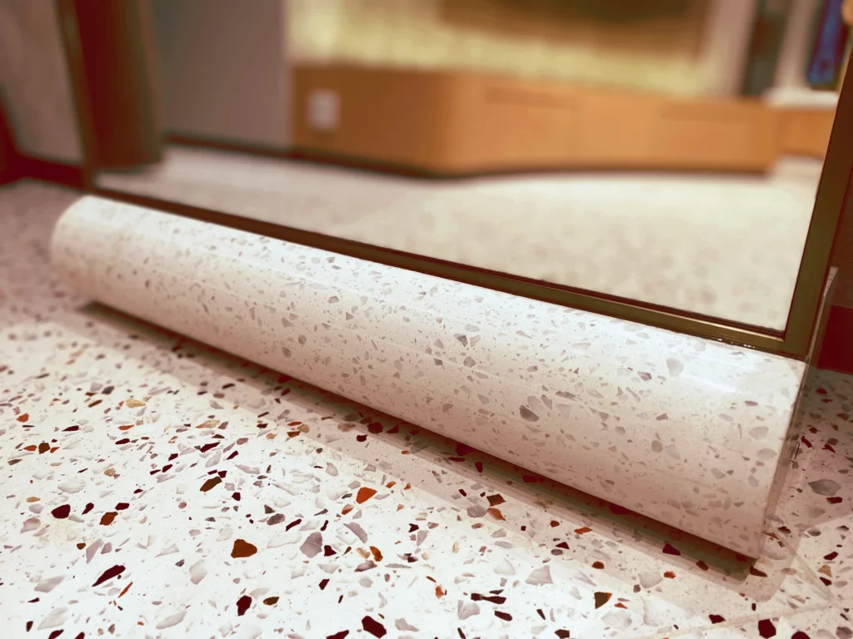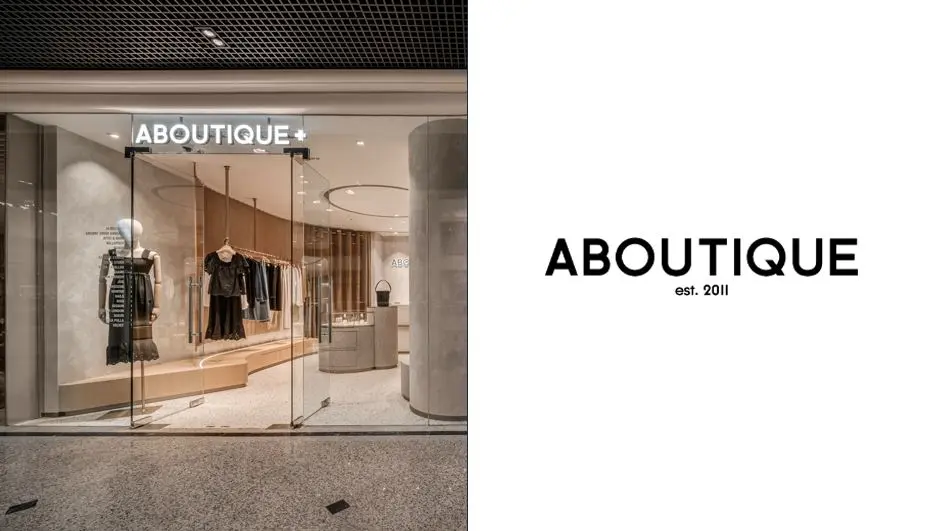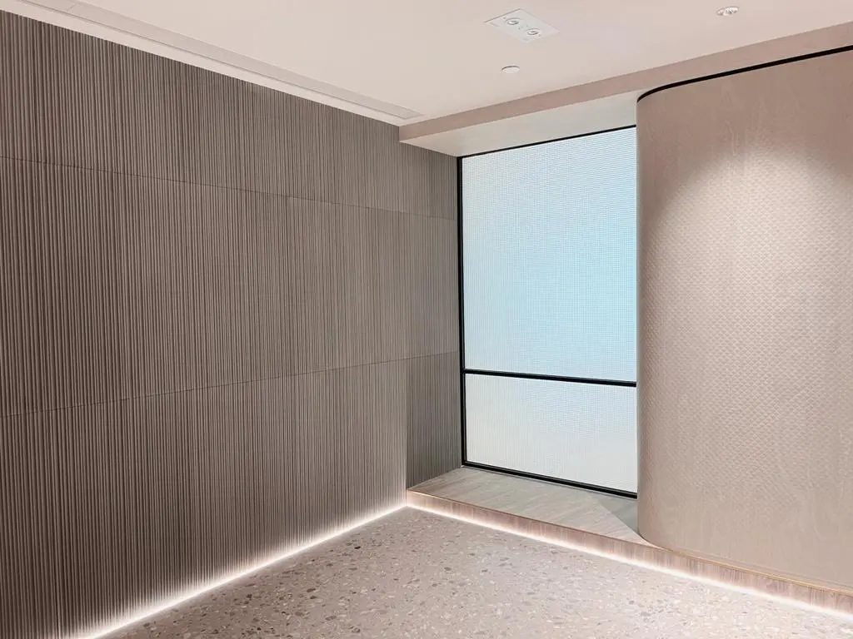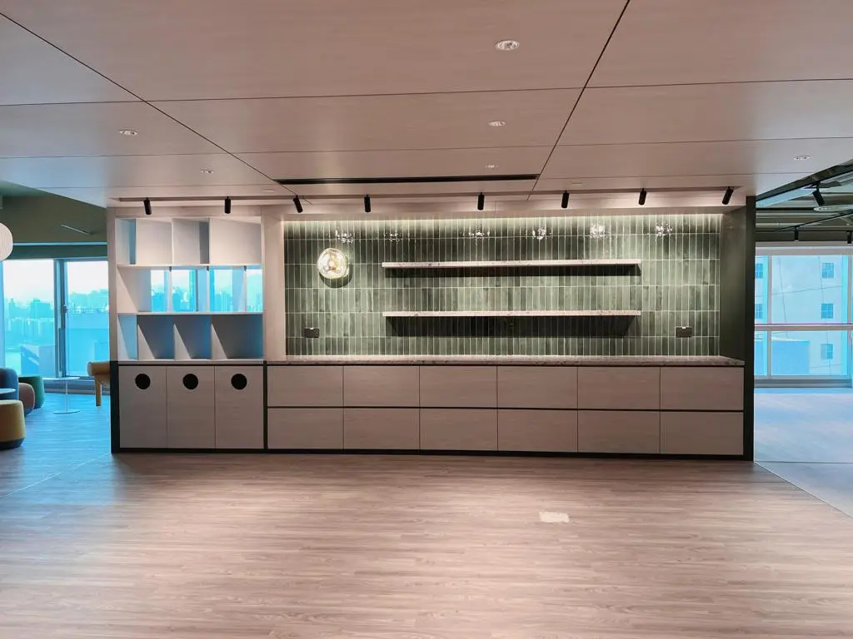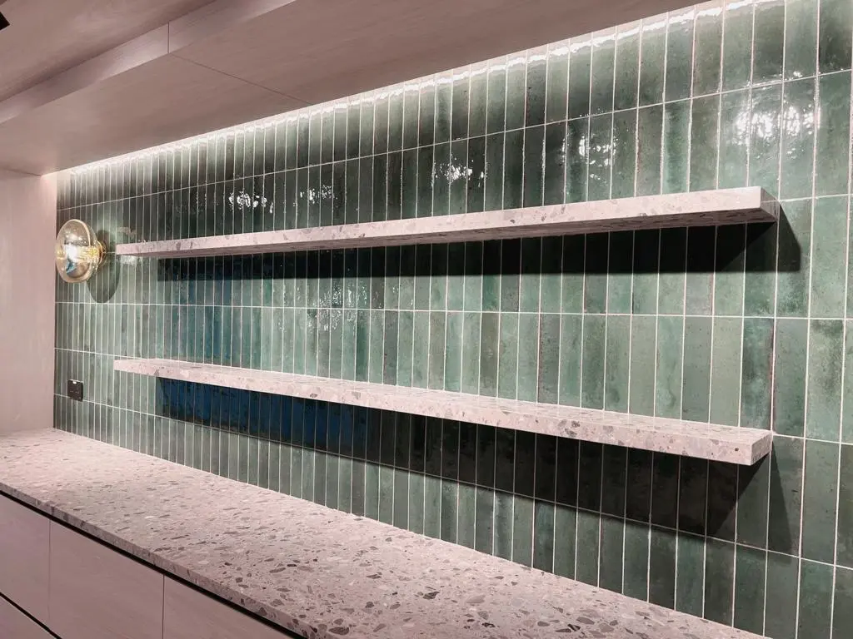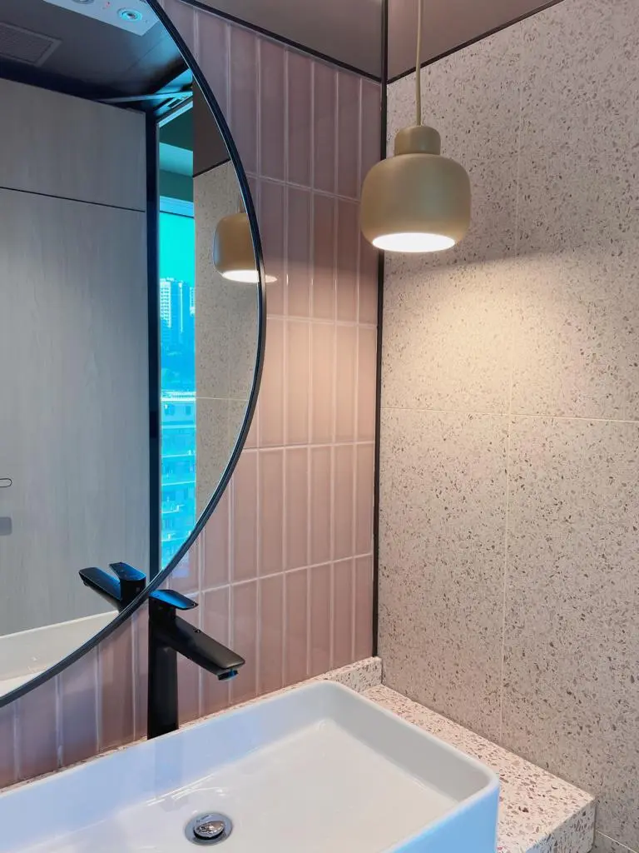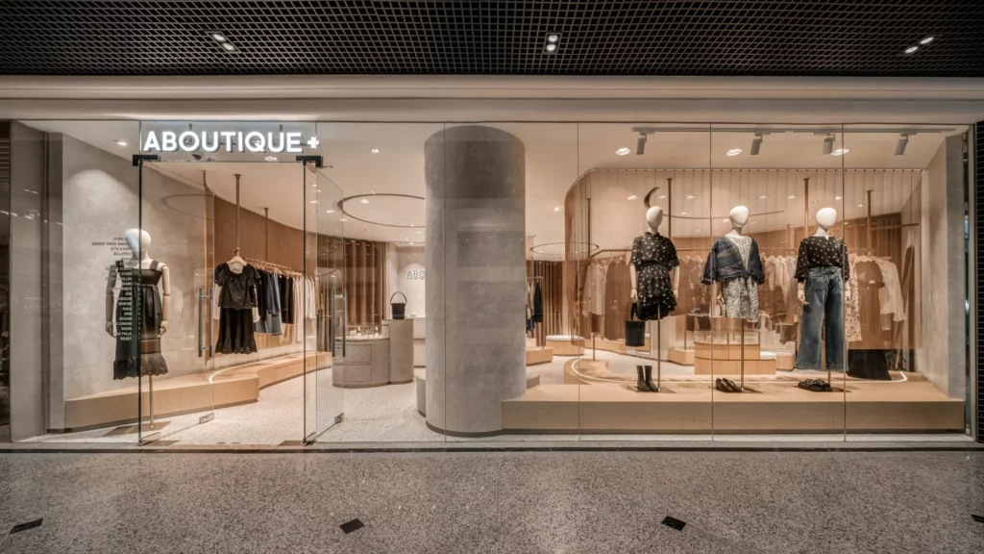
ABoutique+, located in Times Square, specializes in various European and American brands. It is a must-visit place for customers who are pursuing fashion trends, especially as it offers a wide range of fashionable items that are being sold in Hong Kong for the first time. To provide a comfortable shopping experience, OFT Interiors has adopted a streamlined and curved concept in their design. They have selected multiple ASA terrazzo options for the flooring and furniture arrangements. The curved design highlights the versatility and aesthetics of the terrazzo, creating a cozy and soft environment that offers customers a pleasant shopping experience.

Accessories play an extremely important role in showcasing fashion taste. The designer has specially created a minimalist accessory cabinet that matches the boutique's curved style and placed it in a central location for easy customer selection. This curved accessory cabinet is made of ASA gray terrazzo material, cut and laid to form an arc shape, and enhanced with glass to create a noble atmosphere. It not only serves as a display for accessories but also features two drawers for storage, effectively utilizing the space.
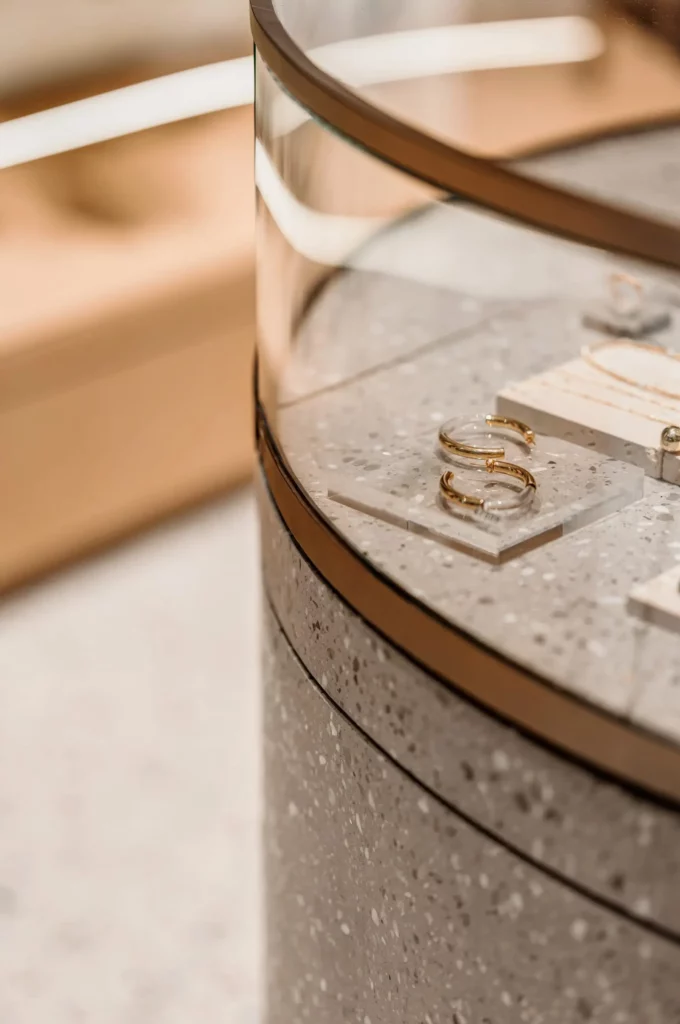
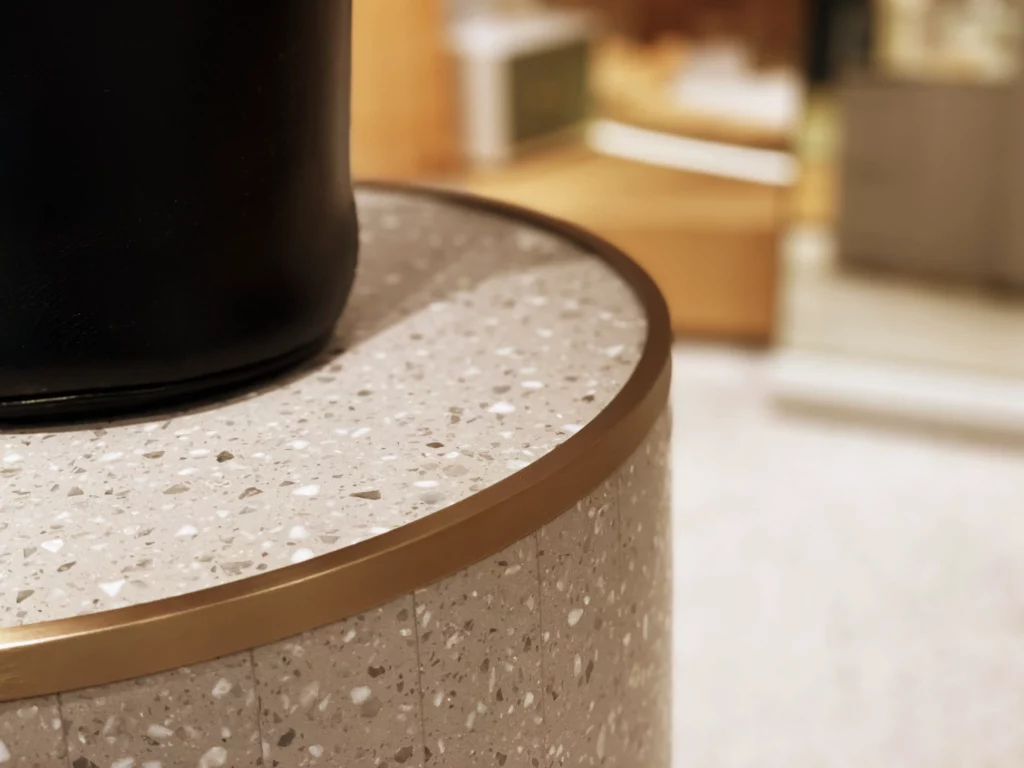
The cashier counter is also custom-made using the same style of terrazzo. Considering that customers may need a place to put their personal belongings during payment, the counter is equipped with an additional shelf, demonstrating the designer's meticulous attention to detail. To capture the attention of customers who are about to check out, a portion of the space is dedicated to displaying accessories using glass, which also serves as decorative elements for the cashier counter. In addition, the semi-circular counter, with a terrazzo surface, showcases handbags and shoes, allowing customers to easily mix and match. The background shelf on the counter is made of low-key and elegant ASA white terrazzo, which attracts customers' attention regardless of the displayed products.
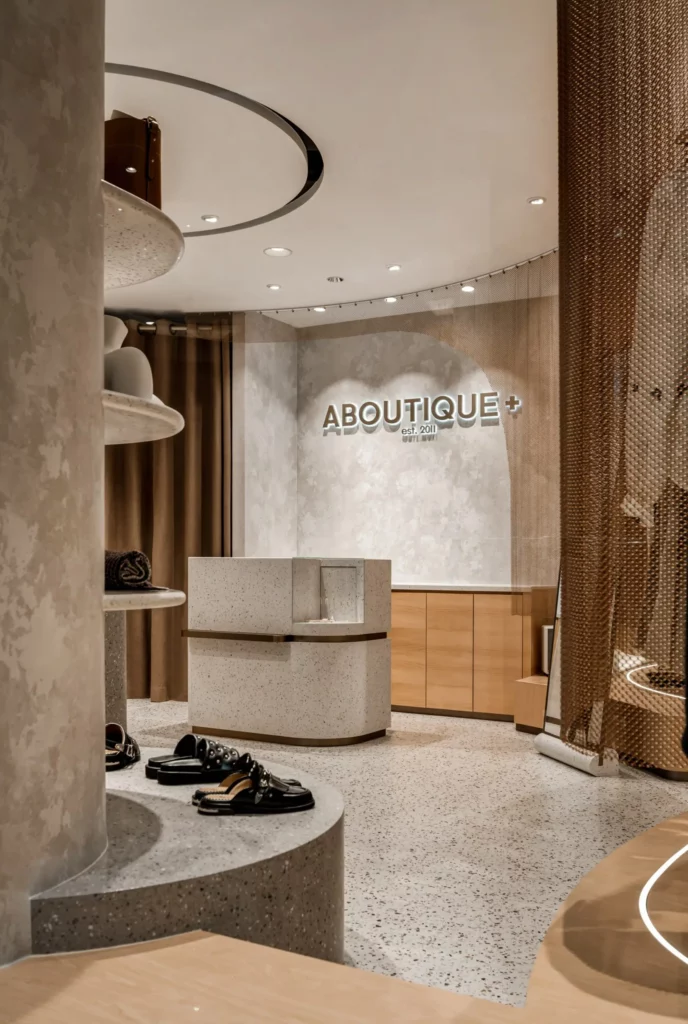
In addition to furniture, each mirror is carefully designed with curved edges, metal borders, and custom-made terrazzo bases, turning ordinary mirrors into artworks within the store. Mirrors not only allow customers to instantly try on clothes but also contribute to a sense of spaciousness in the store through their reflective effect.
