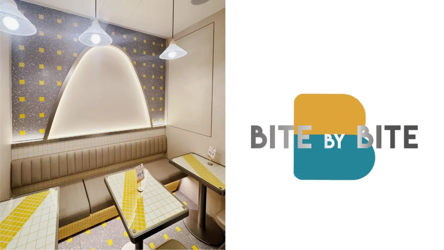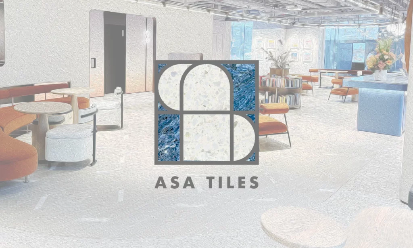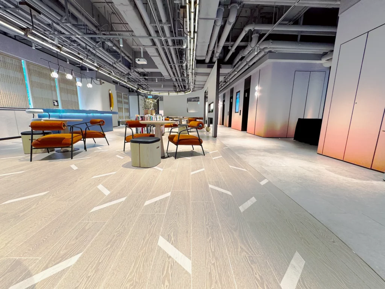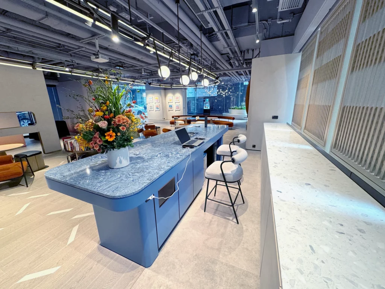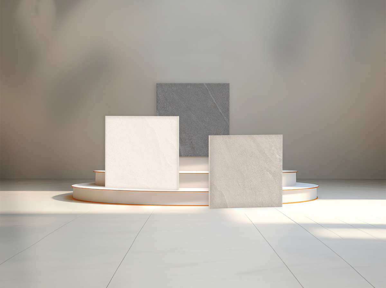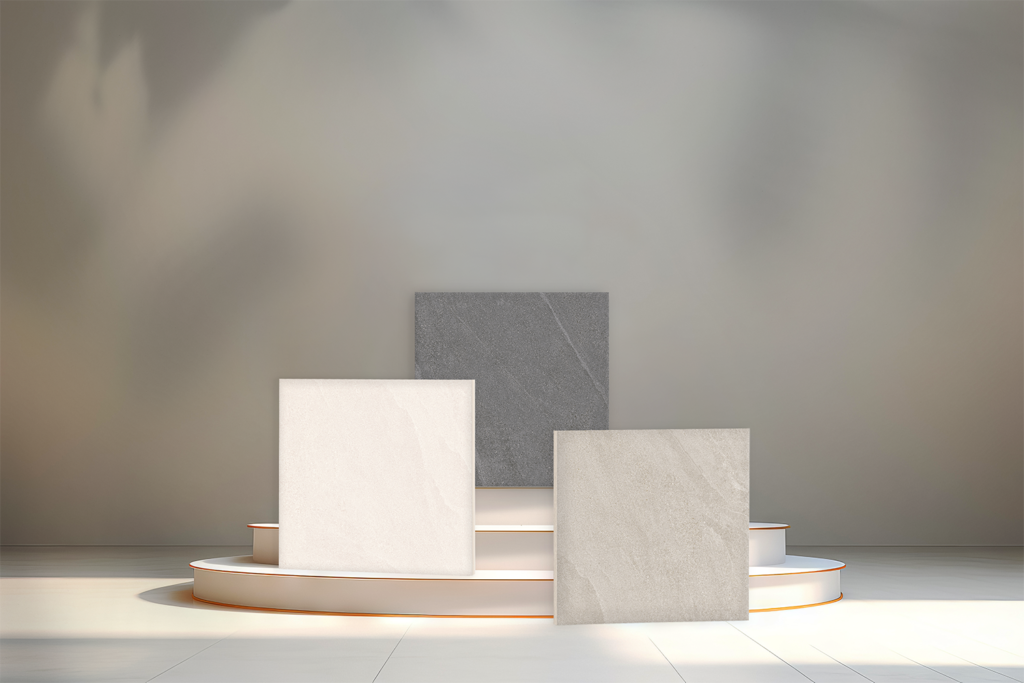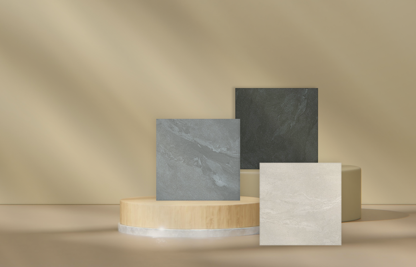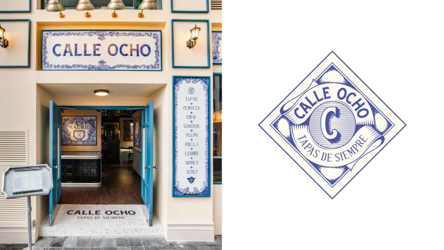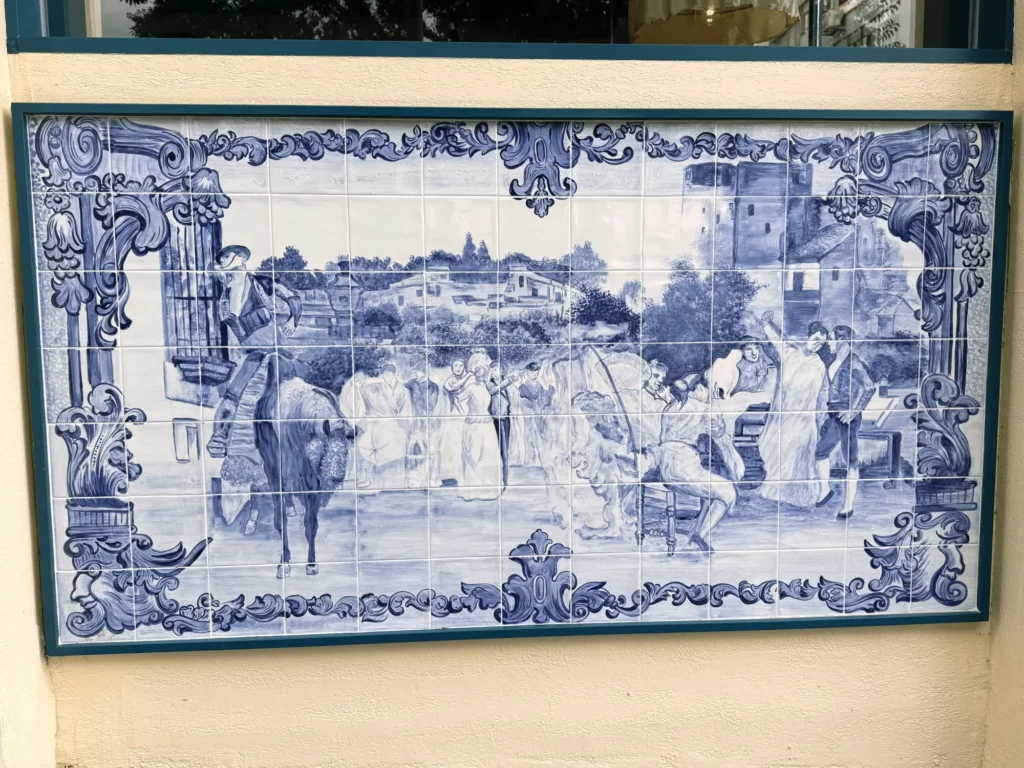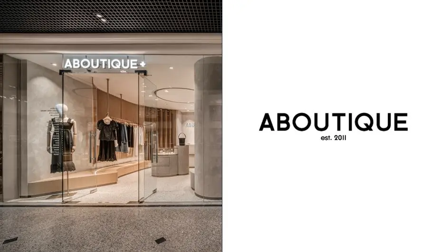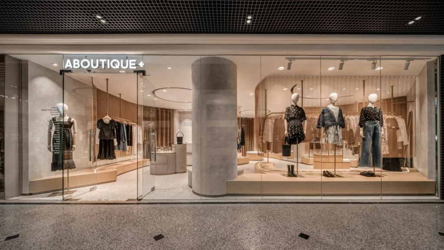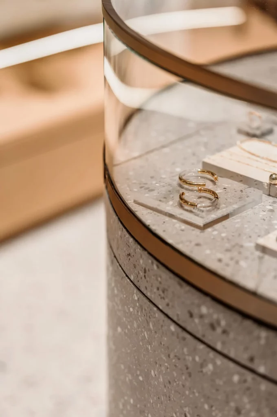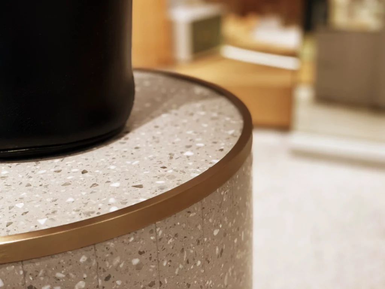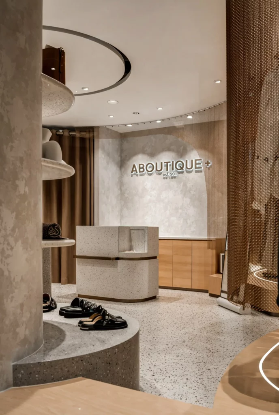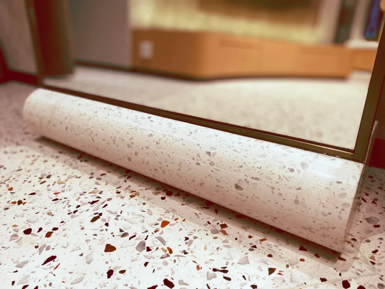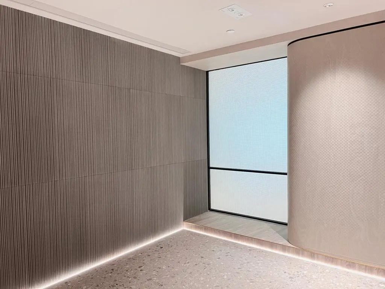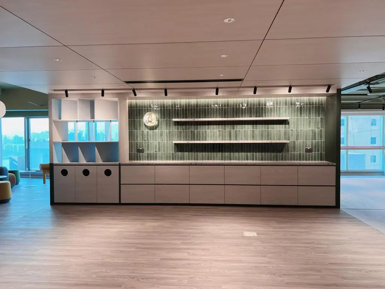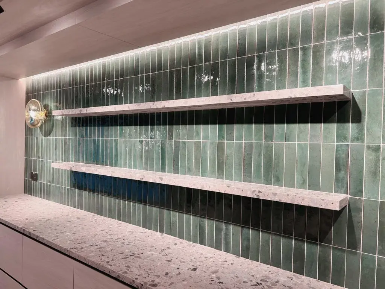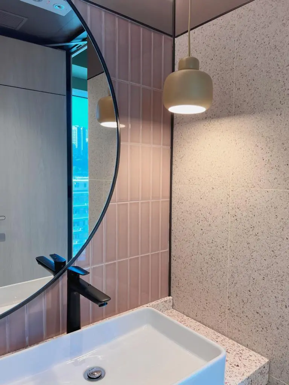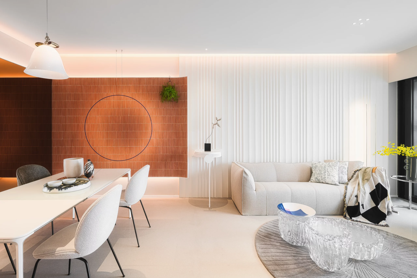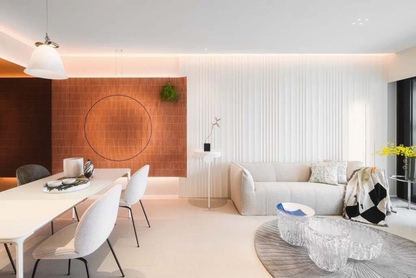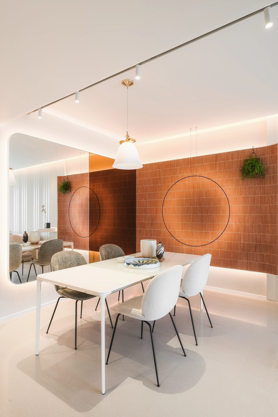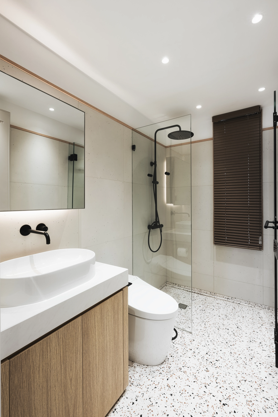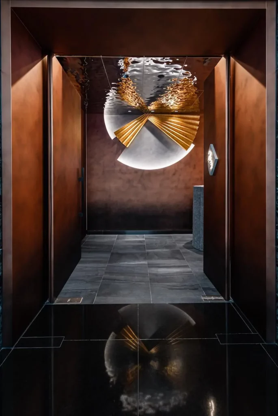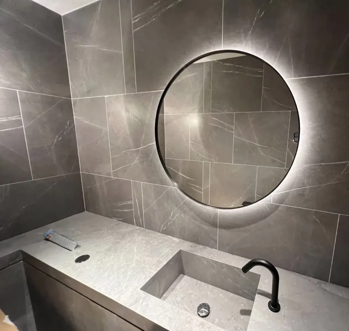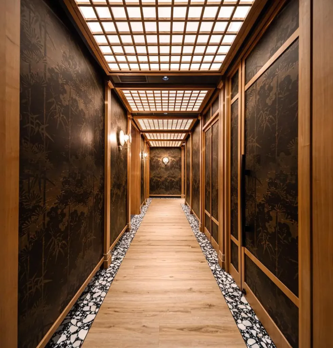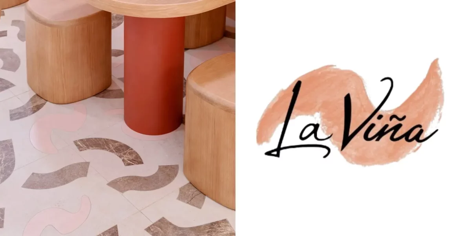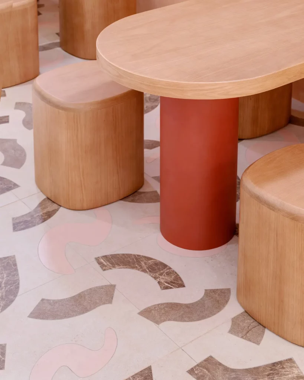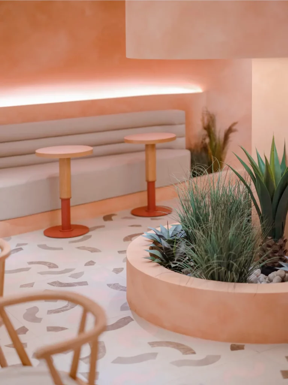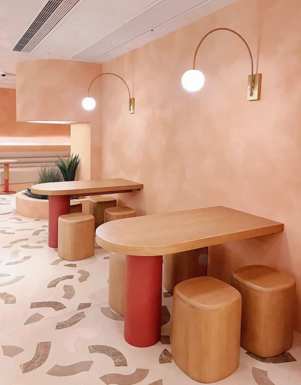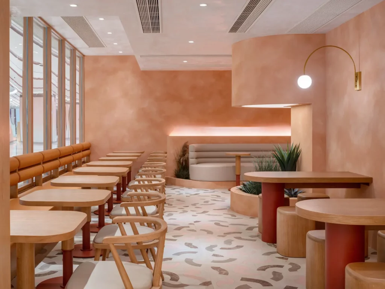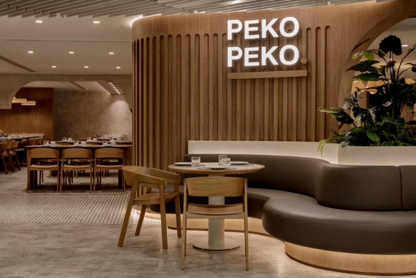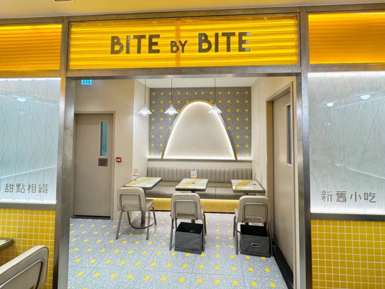
BITE BY BITE, a chain restaurant specializing in innovative Hong Kong style snacks and desserts, celebrated the opening of its second branch in 2023. The design of this new location offers not only a feast for the taste buds but also a visual delight. Upon entering, one is immediately enveloped by a vivid yellow hue that radiates happiness and a sense of bliss. In this backdrop, it highlights the enticing nature of the delicious food in the store, inviting visitors to take pictures of their experience.

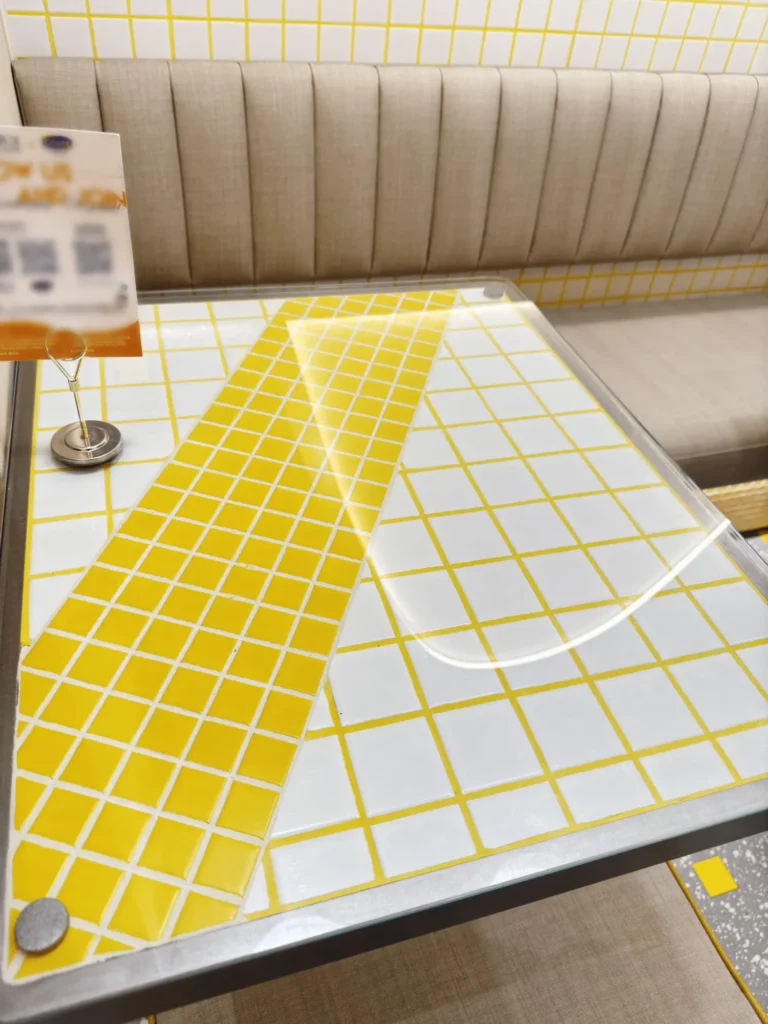
Compared to the first branch, the new branch ingeniously incorporates more nostalgic elements, creating a chic blend of old and new. The colorful mosaic tiles are not just ornaments but a display of artistry. These tiles, like exquisite paintings, narrate the charm of old Hong Kong.

To complement this unique retro vibe, the interior decoration is dominated by bright yellow, understated gray, and pure white tones. The walls are adorned with bold, bright yellow mosaic tiles, which have been meticulously cut and fitted by the ASA team into small squares perfectly set within the gray terrazzo, each tiny square becoming a captivating space in itself. Such a design is not only aesthetically pleasing but also durable and easy to maintain.Mosaic tiles are not just robust materials; they reflect stories and culture. Every wall, every floor tile, quietly tells the unique story of BITE BY BITE.
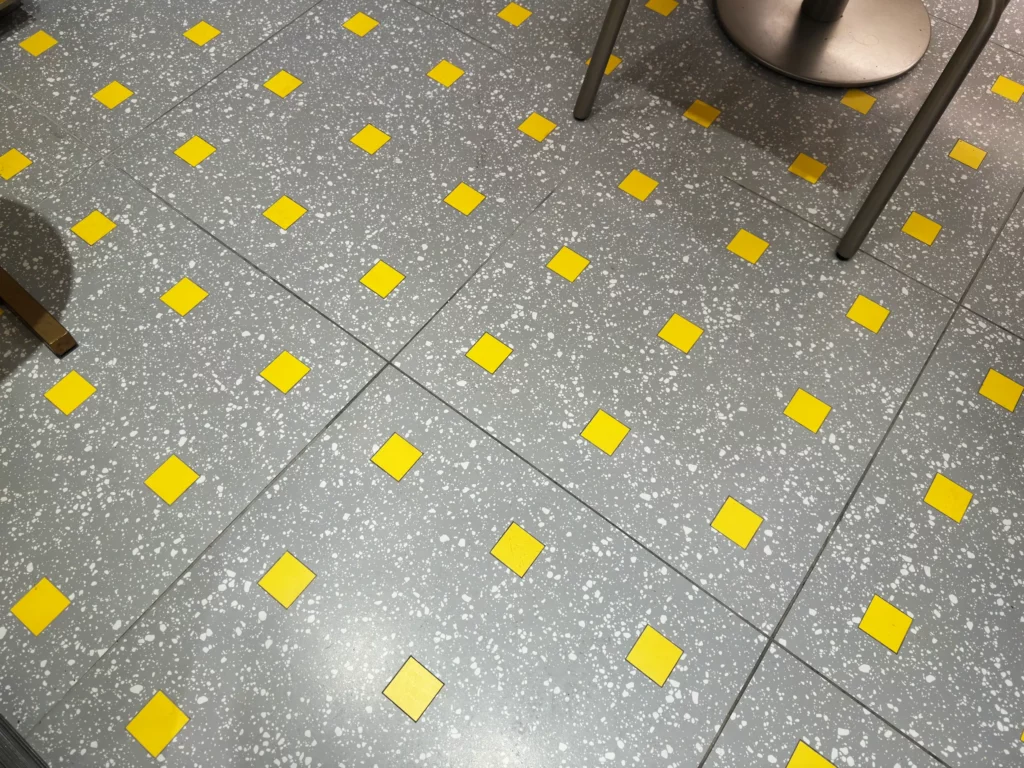
Design: Unite Unit


