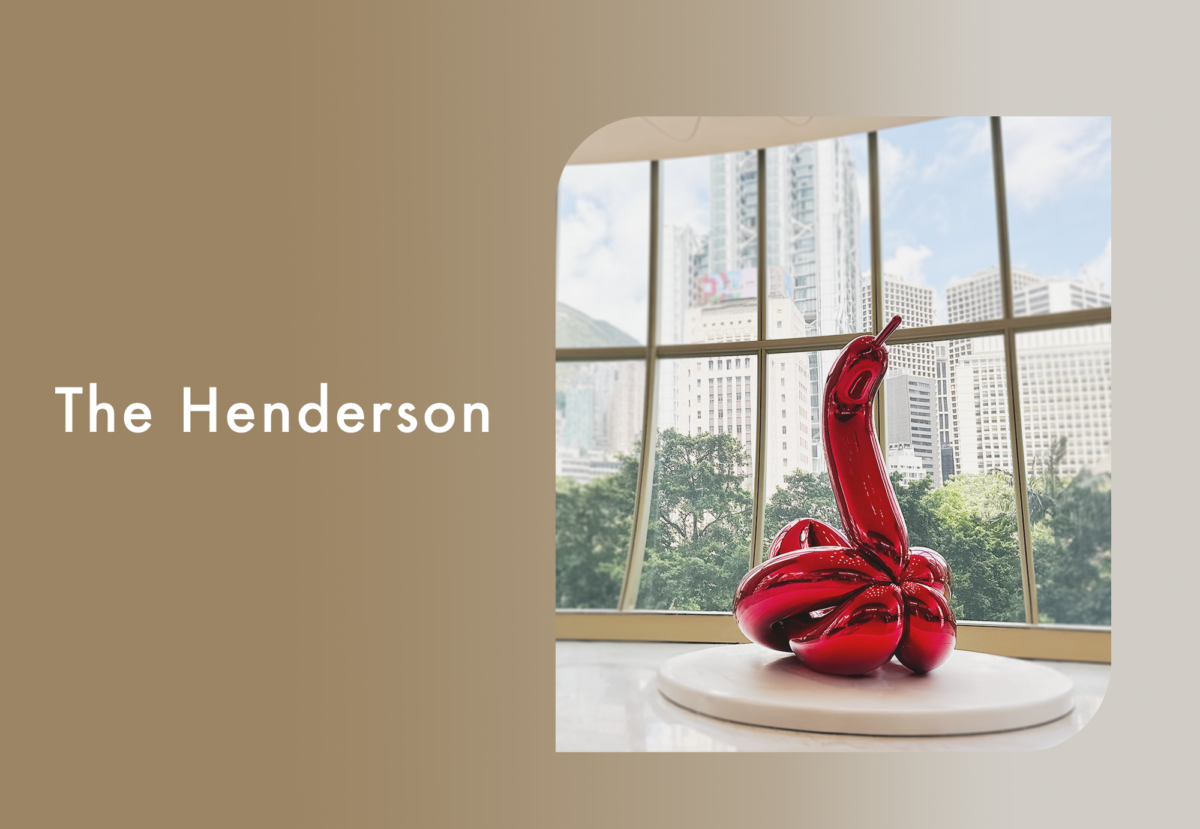As the opening date gets closer, our eyes are all set on the highly anticipated landmark The Henderson. ASA Tiles, as one of the members of HKGCC Real Estate and Infrastructure Committee, was honored to be invited to visit the future icon of the CBD. It is truly one state-of-the-art that will elevate your perception of modern architecture.
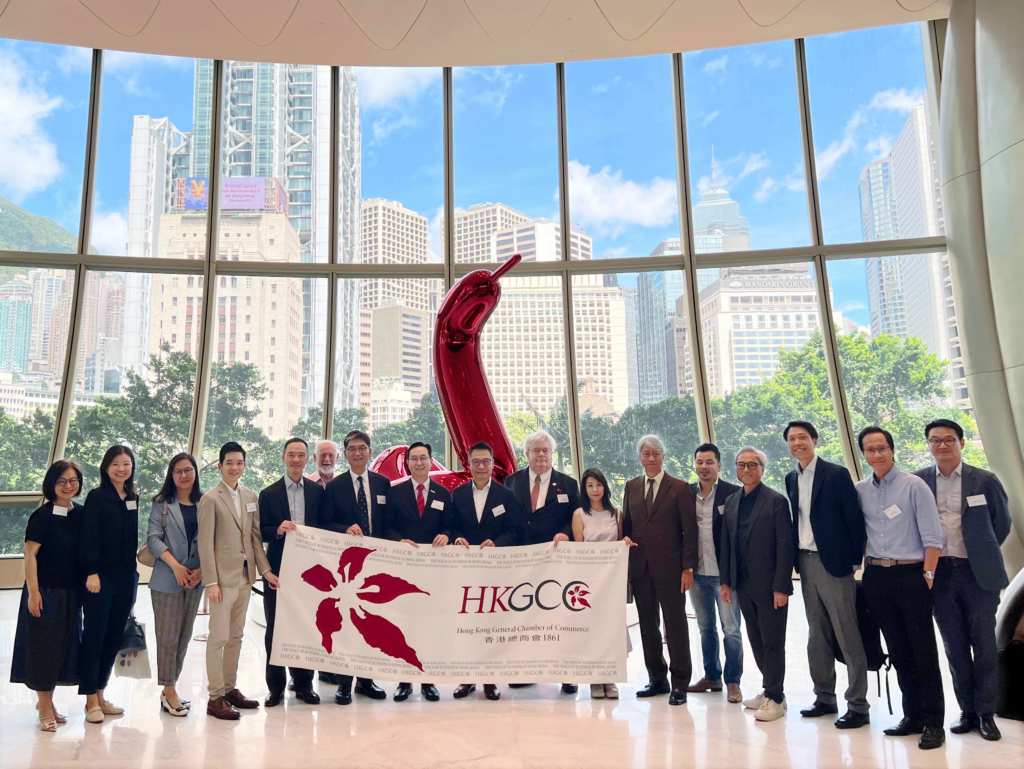
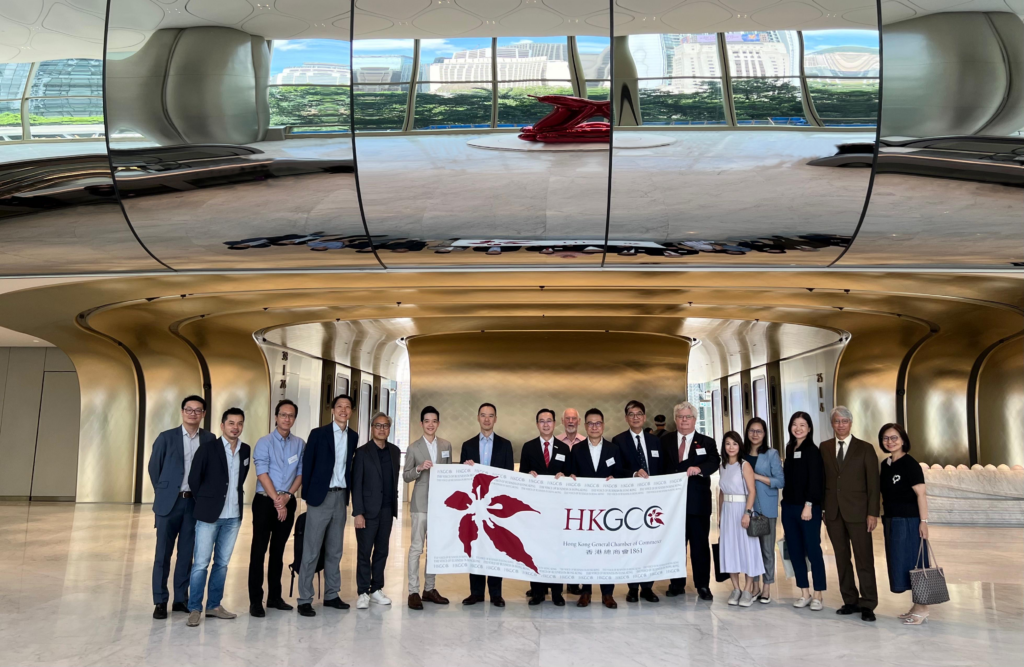
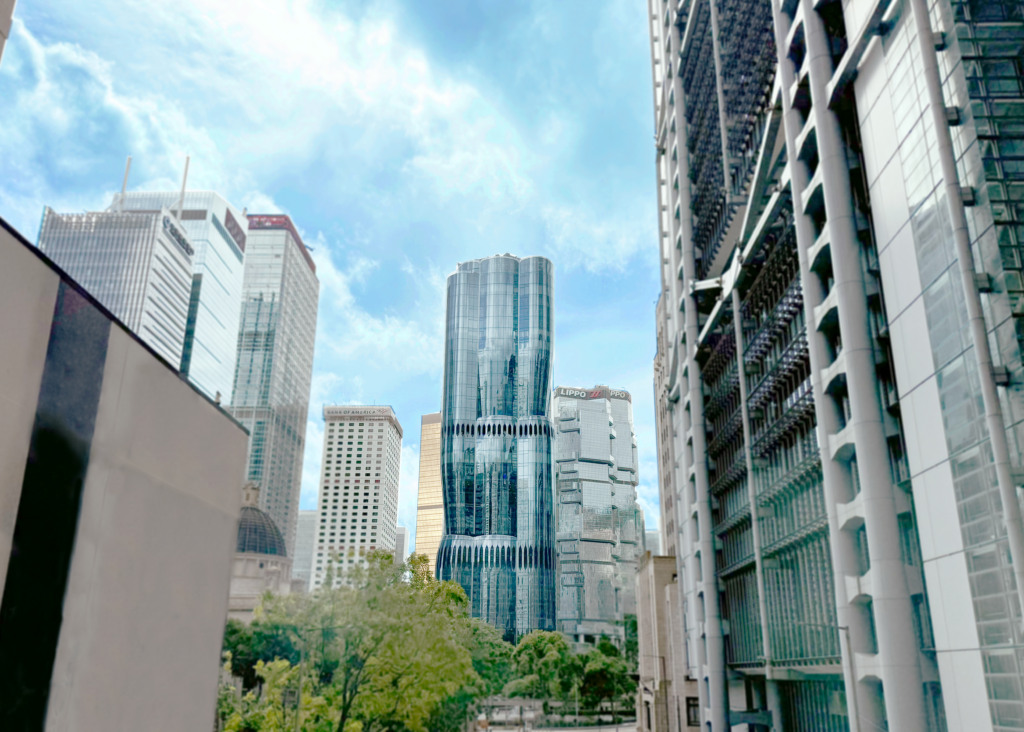
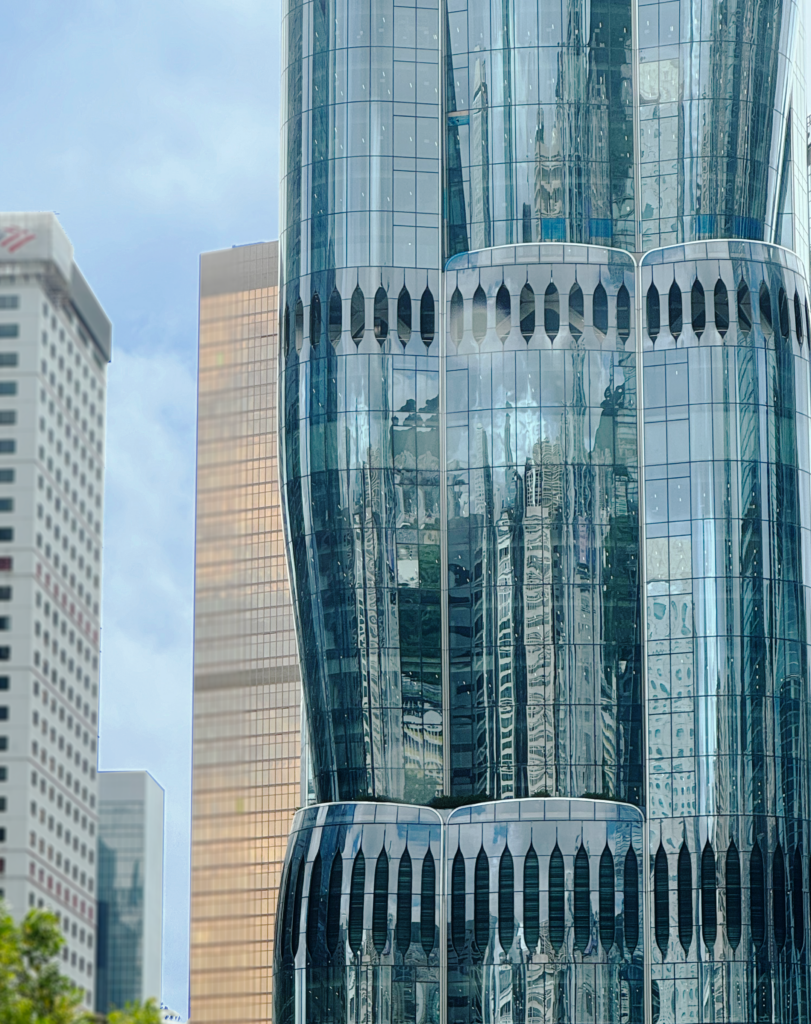
The Henderson wowed us at first sight - the 190-meter-tall building takes the unique shape of a bauhinia bud with a 3D-curved glass façade. Its silvery surface glitters under sunlight at the heart of the CBD, attracting gazes with its sharp appearance.
The building’s construction is highly aligned with ESG policies. The greenery near the entrance freshens up the surrounding air and generates a sense of peacefulness. Air curtains prevent the inflow of external heat and keep the indoor area cool. The use of cutting-edge generative AI technology within the building greatly reduces energy consumption and meets the goals of sustainability.
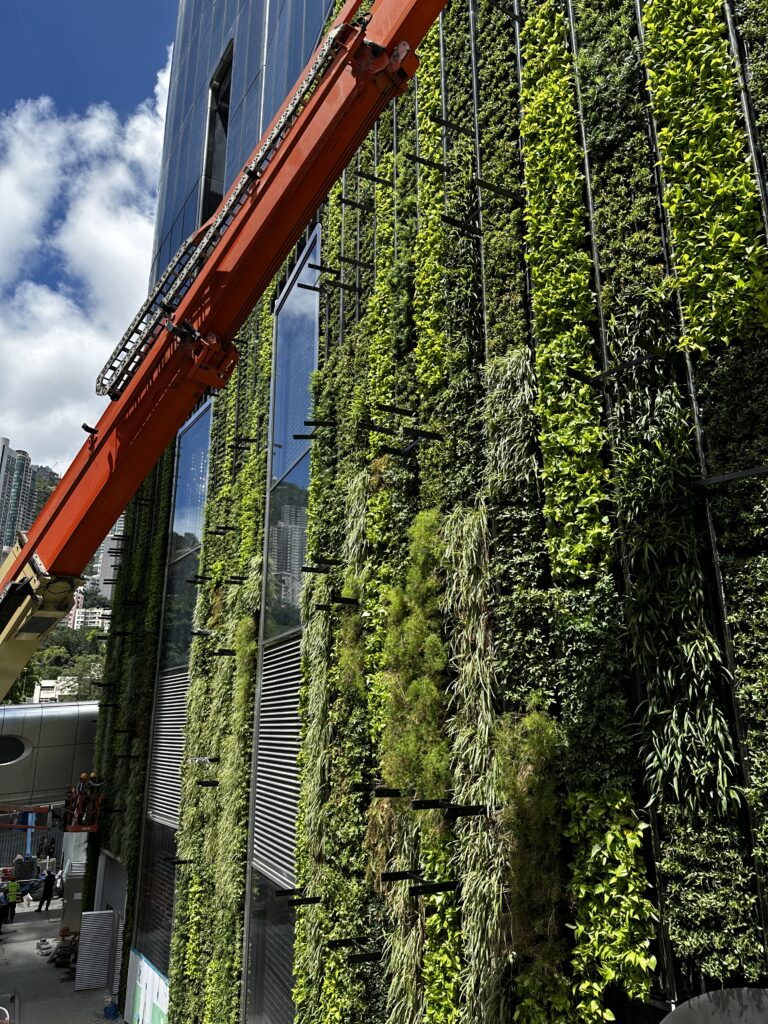
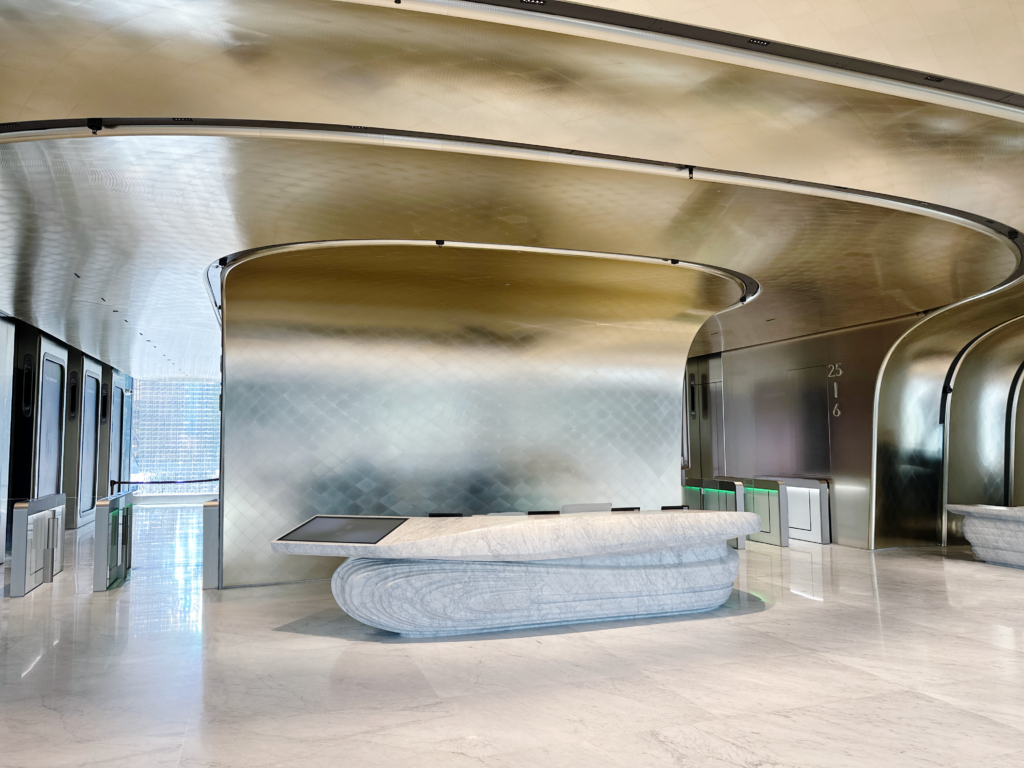
The Henderson’s interior design adopts a simple yet artistic approach, which further reflects the excellent craftsmanship of Zaha Hadid Architects.
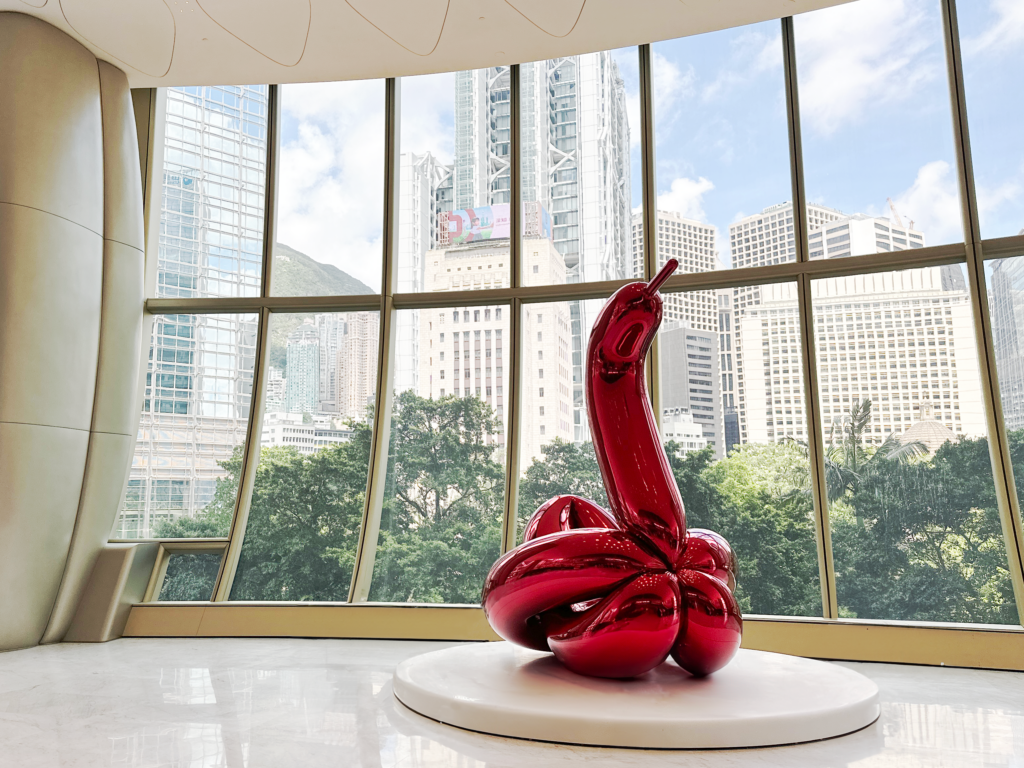
The floor-to-ceiling windows borrow natural daylight to brighten the interior environment, through which the soft and cozy lighting creates a calming atmosphere for visitors and office workers.
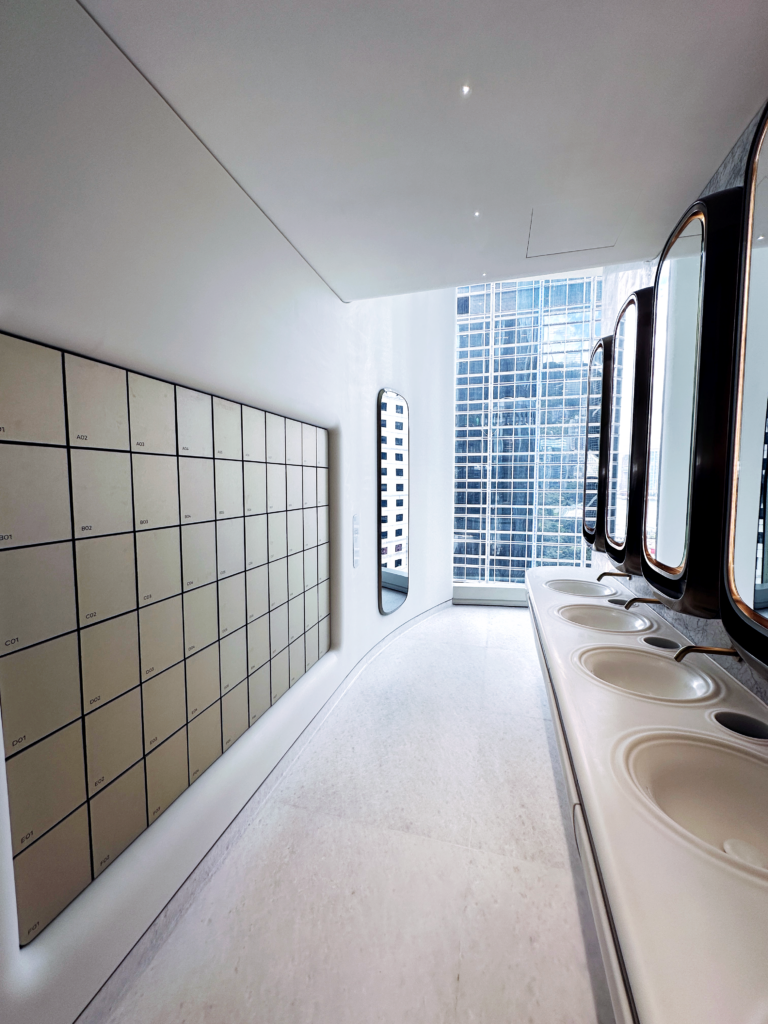
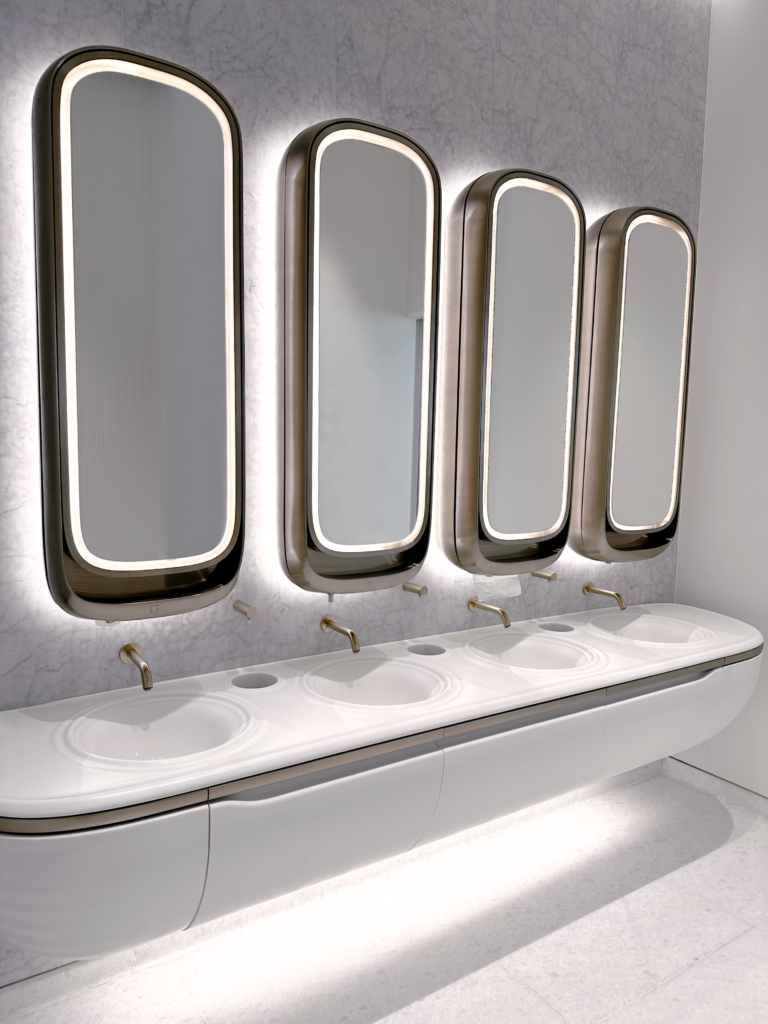
The toilets’ walls and floors are laid with light-colored tiles to match the building’s overall color tone, while cool grey marble is skillfully used to construct the wall behind the mirrors to add a tint of fanciness to the toilets’ designs.
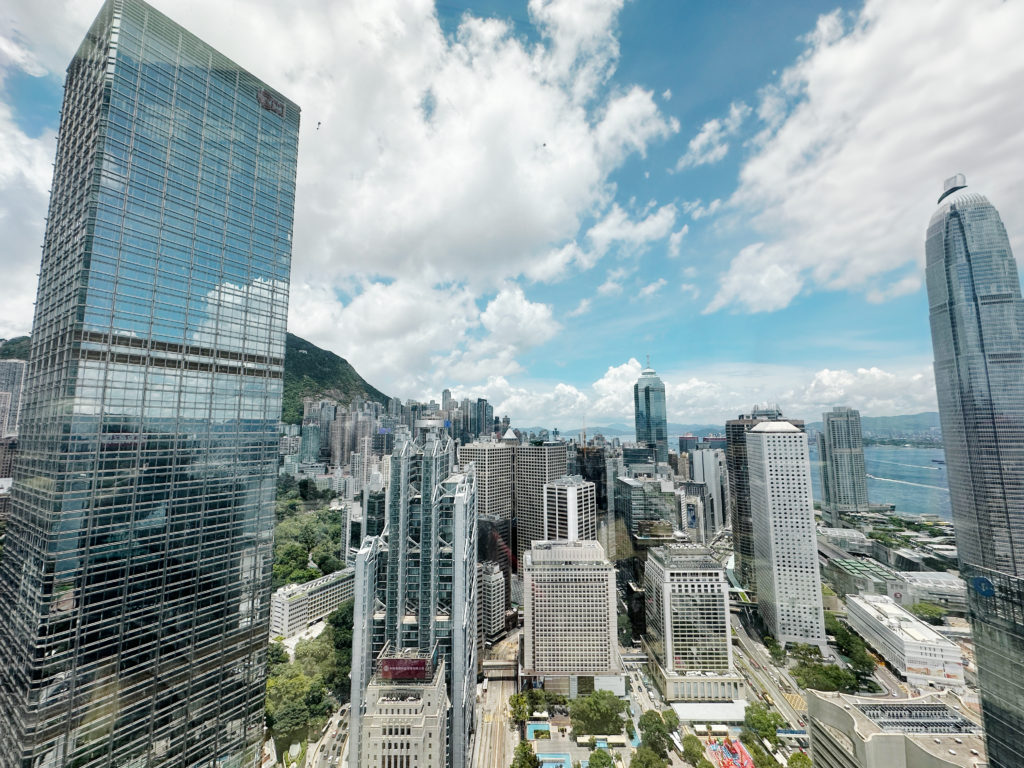
The Glass Rooftop Banquet Hall is covered by large windows with automatic sunshade, anti-UV and anti-reflective coating to create a roomy space. Also, it offers a panoramic view of the spectacular skyline – users get to enjoy the refreshing sunshine and immerse themselves in the magnificent city lights, making it an ideal venue for weekend activities and grand events. Given its spaciousness and gorgeous scenery, the banquet hall is truly a masterpiece which highlights the thoughtfulness of designers and architects.
It was a pleasure visiting the iconic contemporary landmark of Hong Kong, through which we were greatly inspired by its excellent designs and leading technologies. Thank you for giving ASA Tiles such a wonderful opportunity. Looking forward to The Henderson’s opening!


