A Whimsical Journey – Emperor Cinema Macau
Inspired by the magic of circus performances, Emperor Cinema Macau combines geometric patterns, vibrant colors, and
intricate textures to create a dreamlike yet modern space, delivering a fully immersive sensory experience.
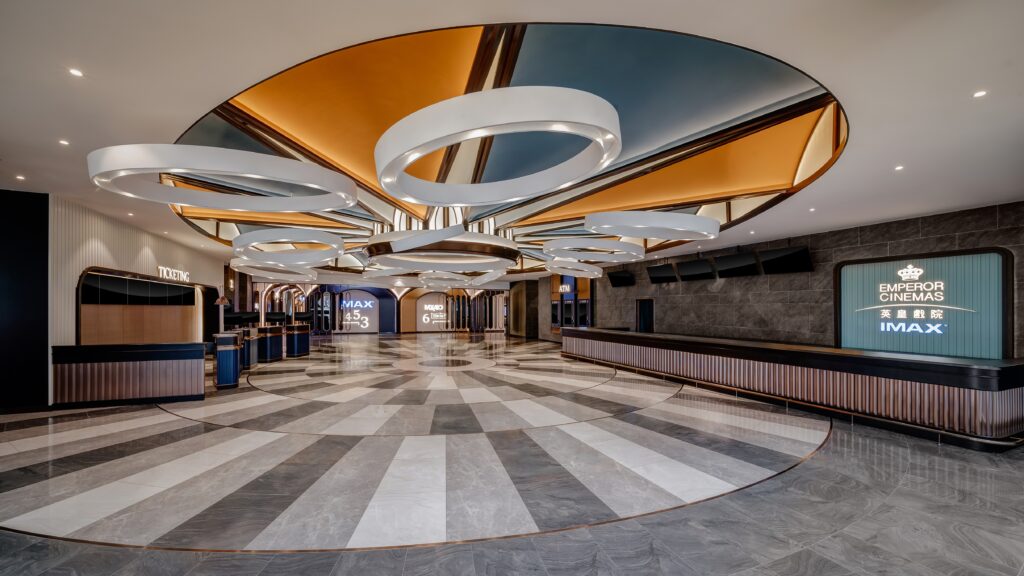
Lobby Design
The lobby features a radiating geometric pattern, with deep gray, medium gray, and beige marble tiles seamlessly arranged to reinterpret the dynamic order of classic stripes. A circular centerpiece anchors the space, drawing attention while enhancing harmony and balance.
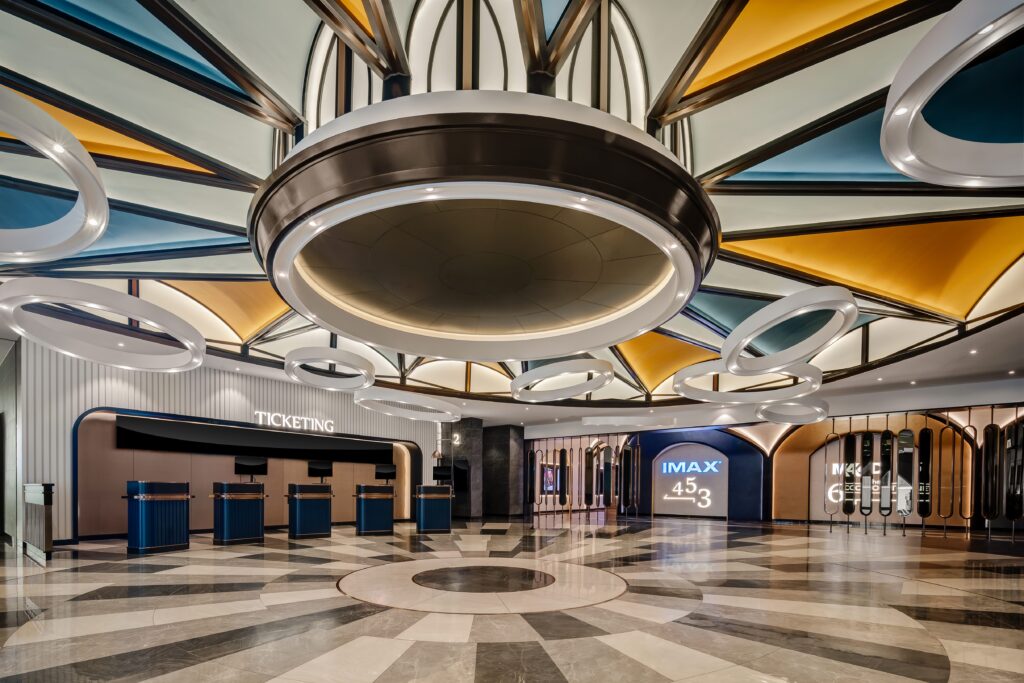
The ceiling design, inspired by circus tents, incorporates blue, gold, and white triangular patterns, evoking a lively and colorful atmosphere. Suspended circular lights mimic the elegance of aerial hoops, complementing the floor design and adding depth and dimension to the space.
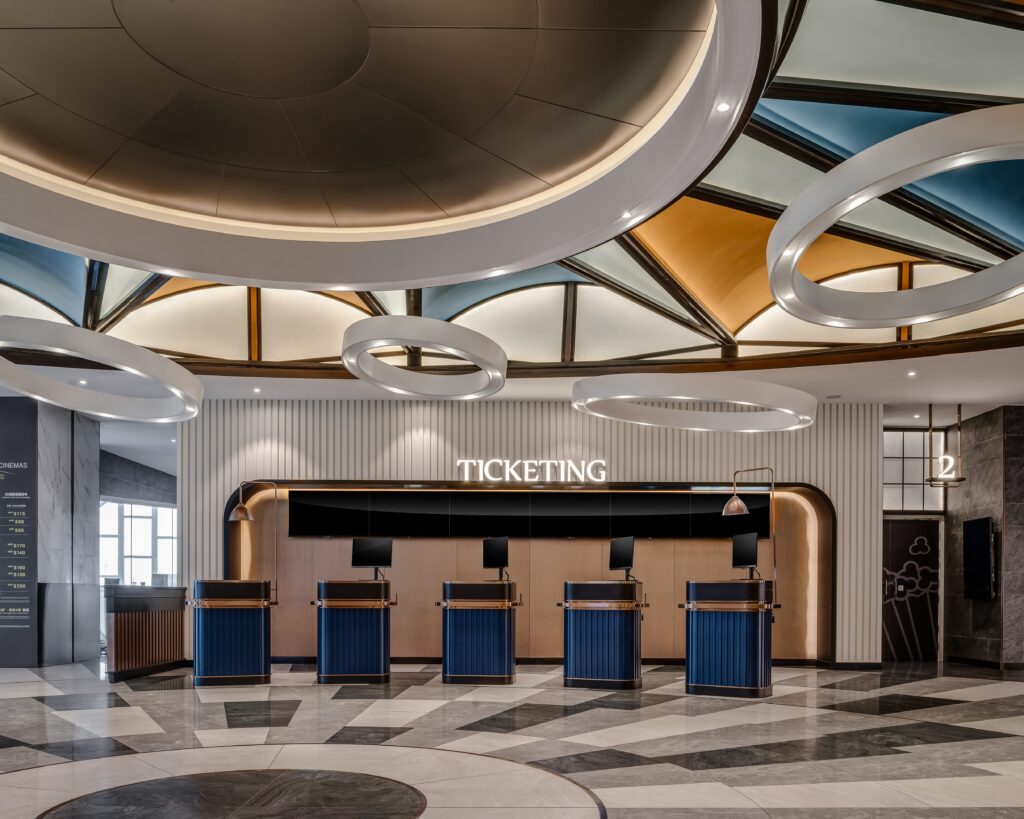
Ticketing and service counters reflect the theme, with deep blue columns framed in gold and a sleek 3.2-meter black stone countertop. Soft lighting and clean lines on the backdrop create a sophisticated and inviting ambiance.
Corridor Design
The corridor flooring features a combination of deep and light gray marble tiles arranged in triangular patterns, adding layers and dynamic energy reminiscent of stage lighting and theatrical scenes.
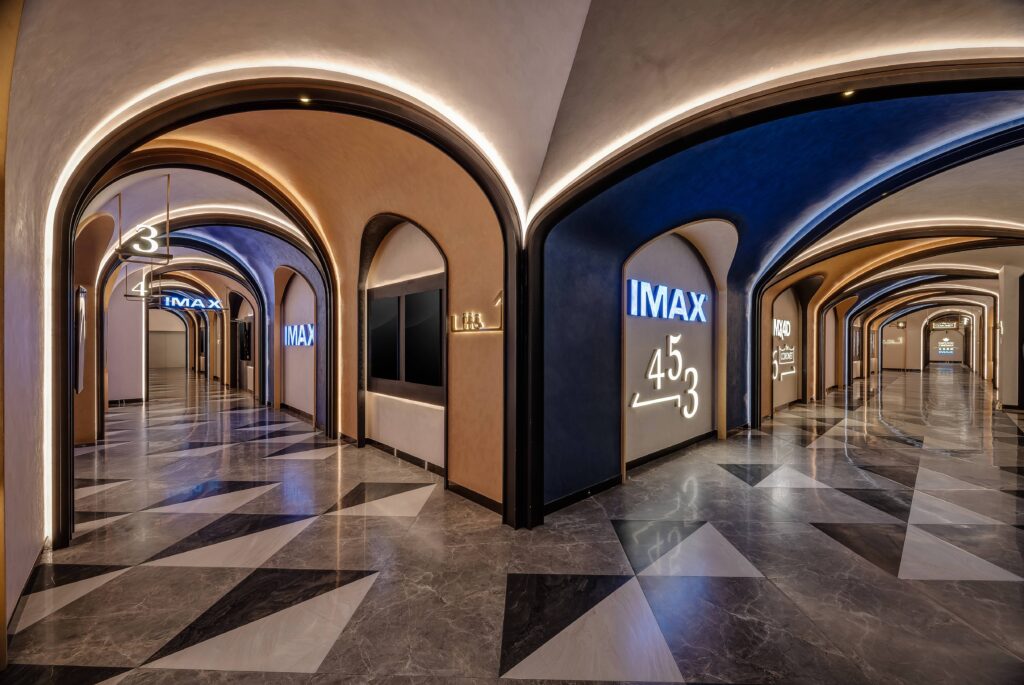
Arched ceilings paired with soft lighting create the feeling of a whimsical tunnel, guiding visitors into a world of performance and wonder. Blue walls with metallic accents add a touch of elegance, blending opulence with modern sophistication.
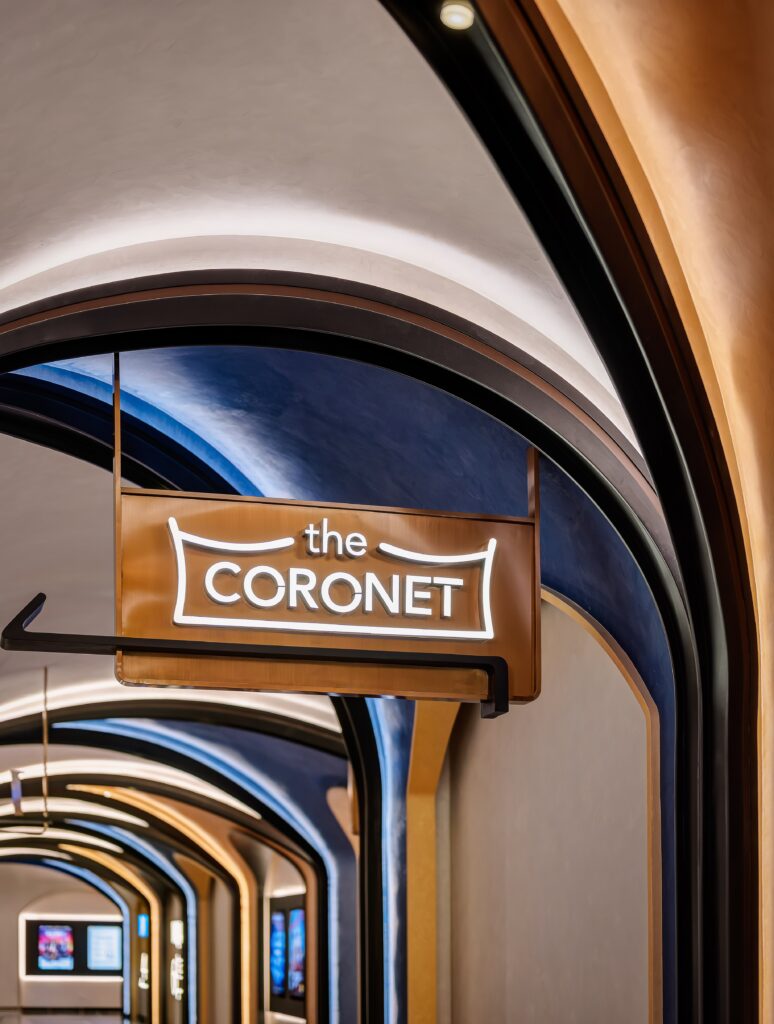
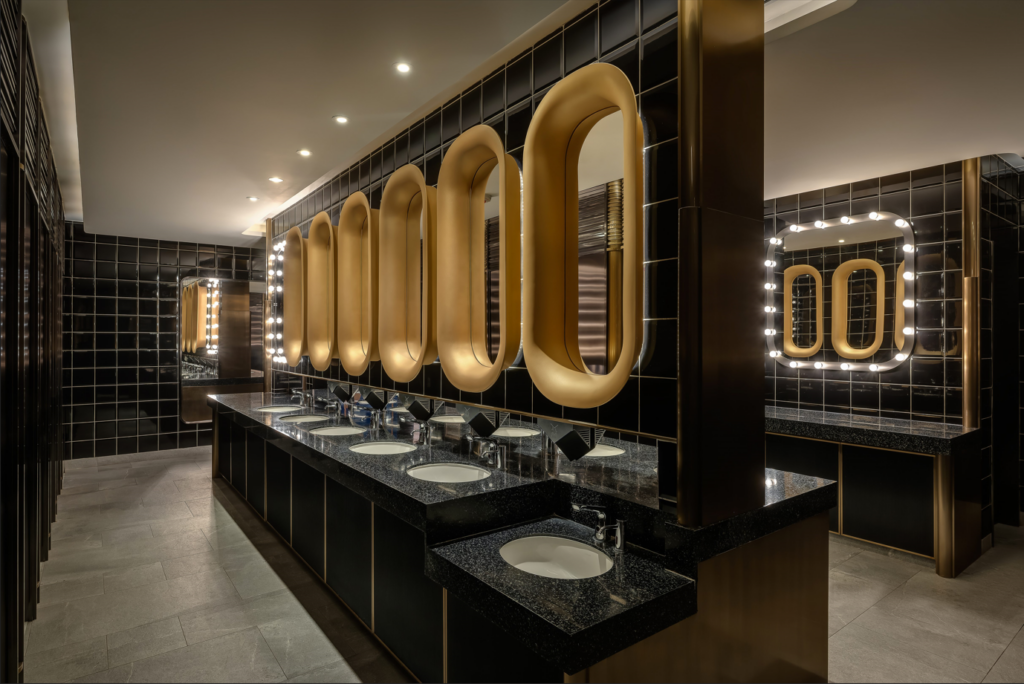
Powder Room Design
The powder room brings together geometric tiles, metallic finishes, and thoughtful lighting to form a functional yet luxurious space. Walls adorned with handcrafted dark green tiles showcase geometric elegance, complementing the overall design.
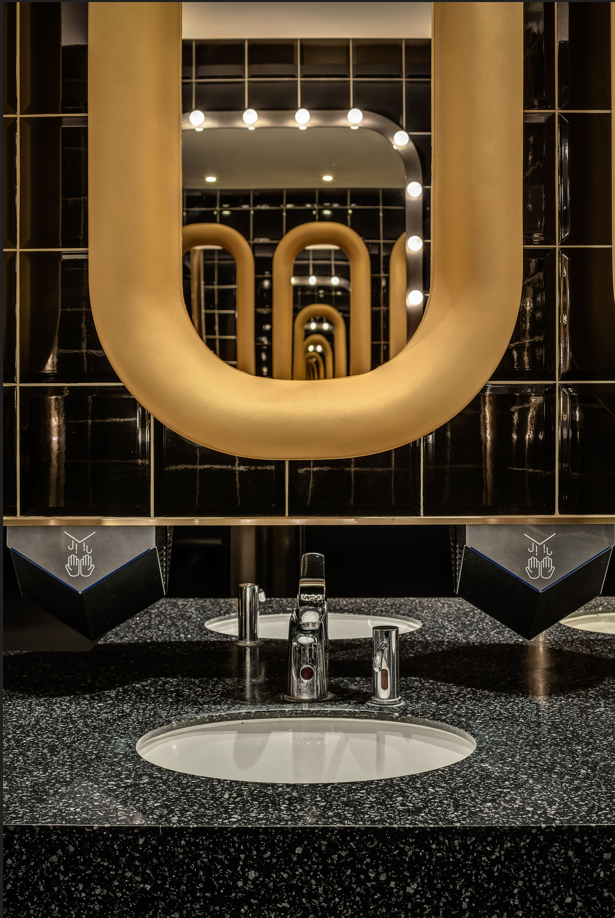
Gold-framed mirrors, glowing like stage lights, add a glamorous touch. The dark terrazzo sink countertops paired with minimalist metallic lines exude understated sophistication, while the lighting enhances both functionality and aesthetic appeal.
A Magical Space
From the radiating geometry of the lobby to the layered patterns of the corridor and the refined details of the powder room, the
cinema's design is a celebration of creativity and cohesion. This is more than just a place to watch movies—it's a dreamlike
realm of artistry and imagination, offering guests an extraordinary journey into wonder.


