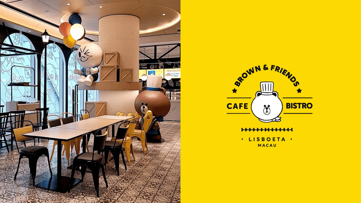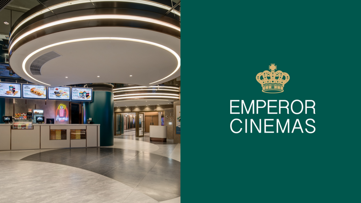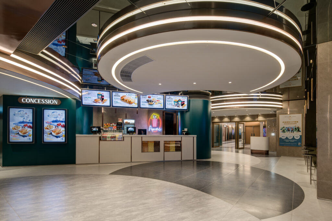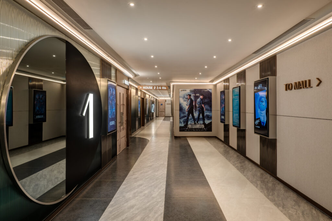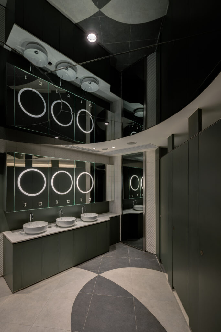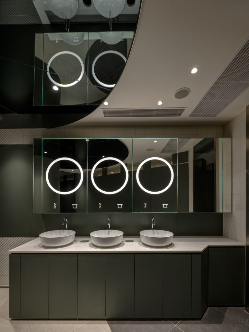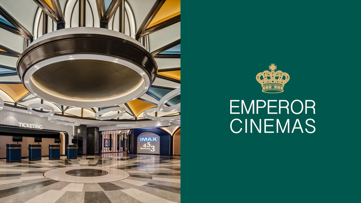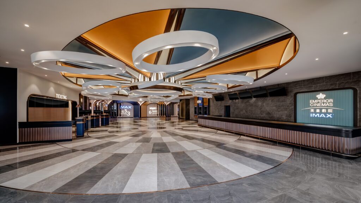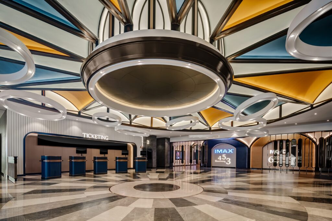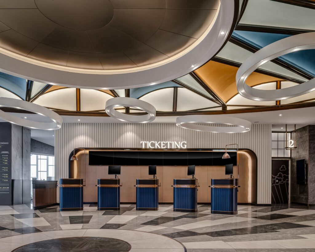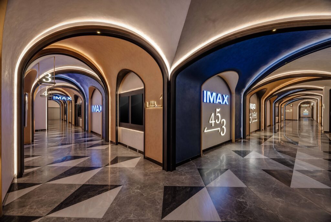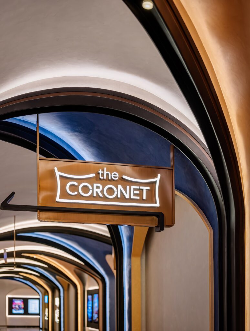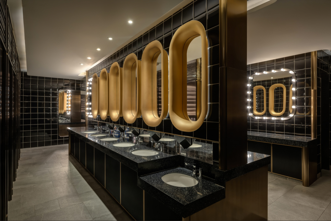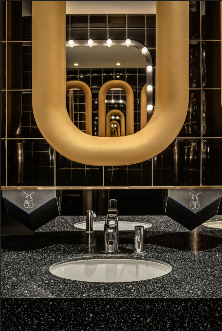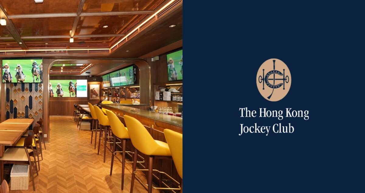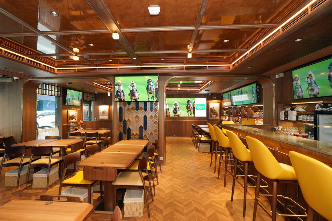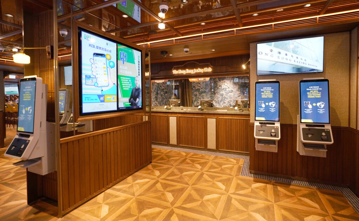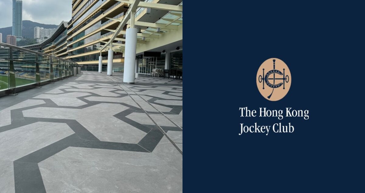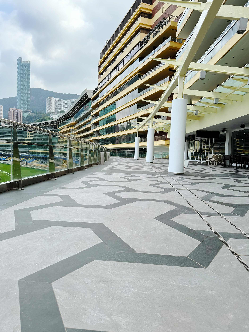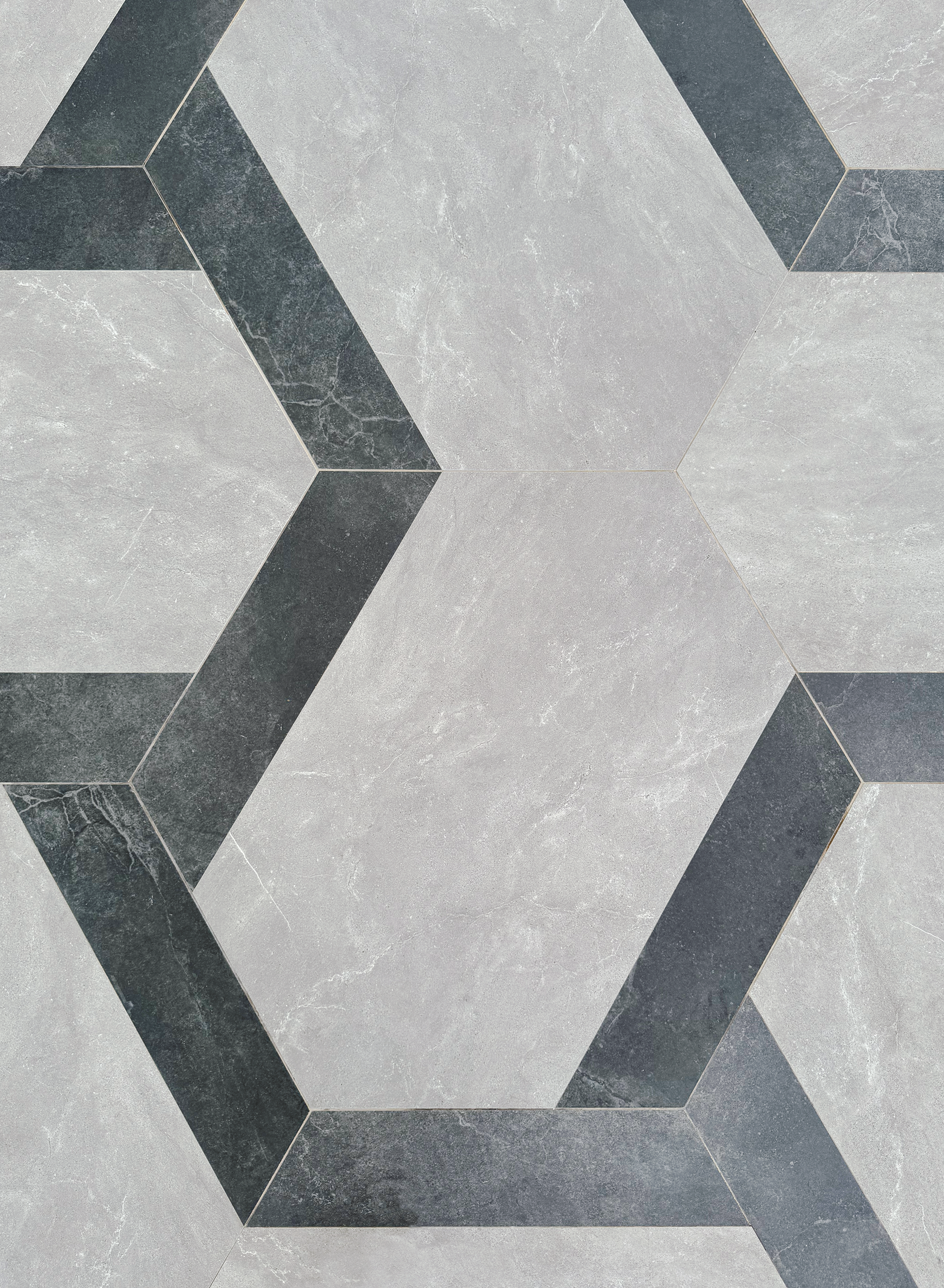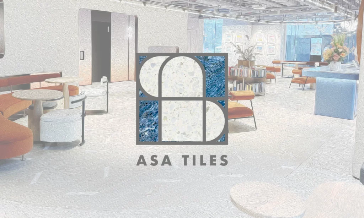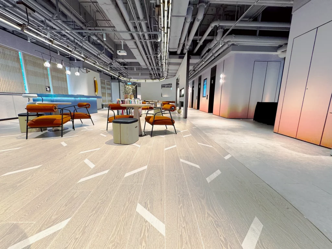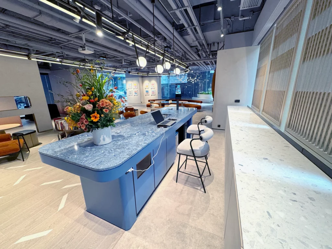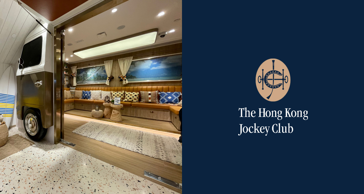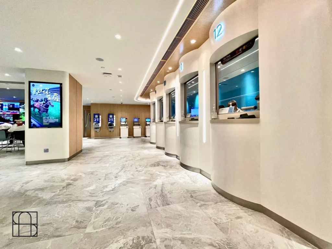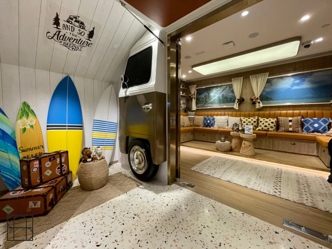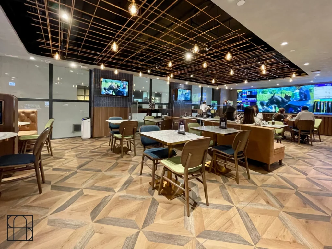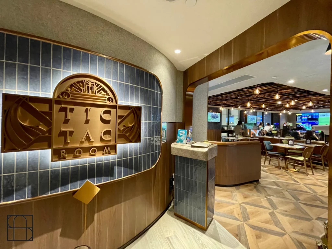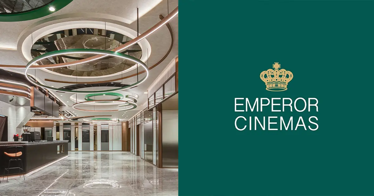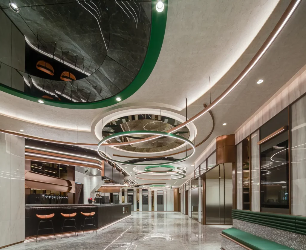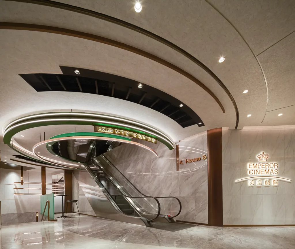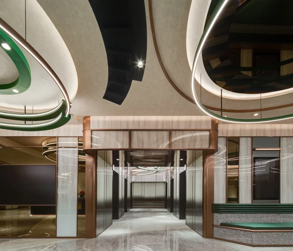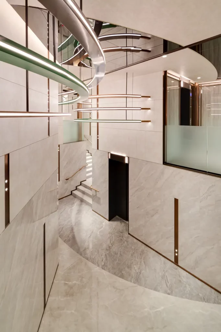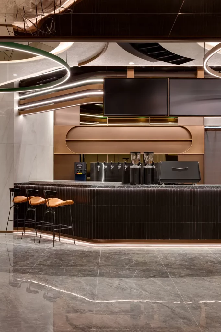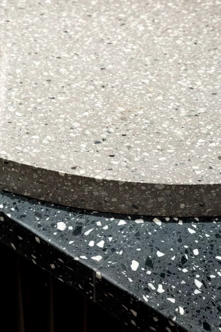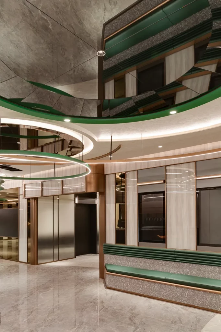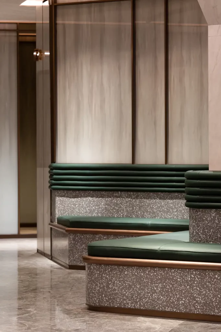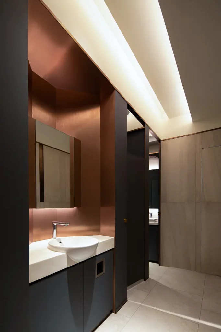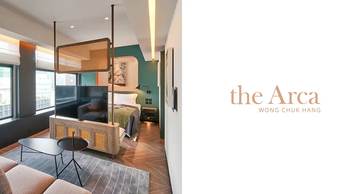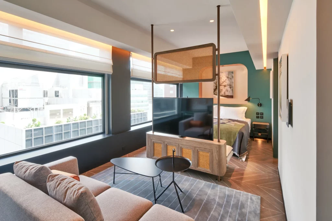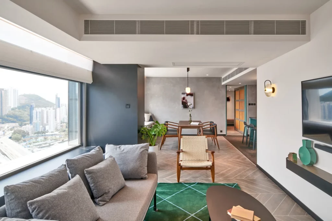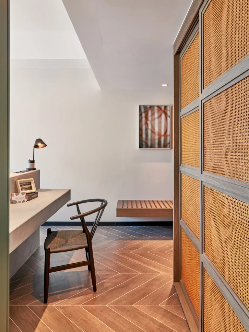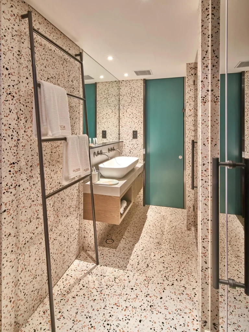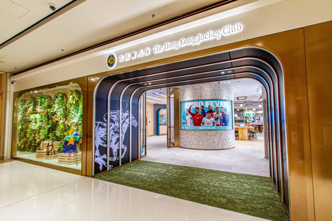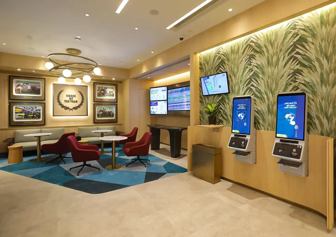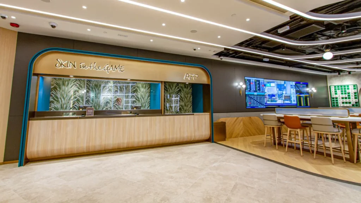LINE FRIENDS Themed Restaurant – Custom Tile Design Service
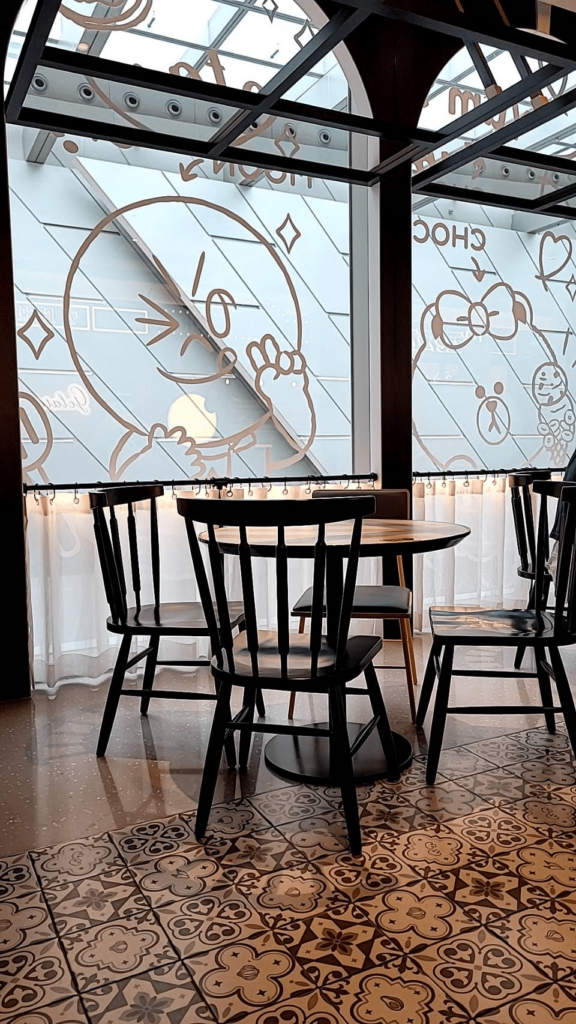
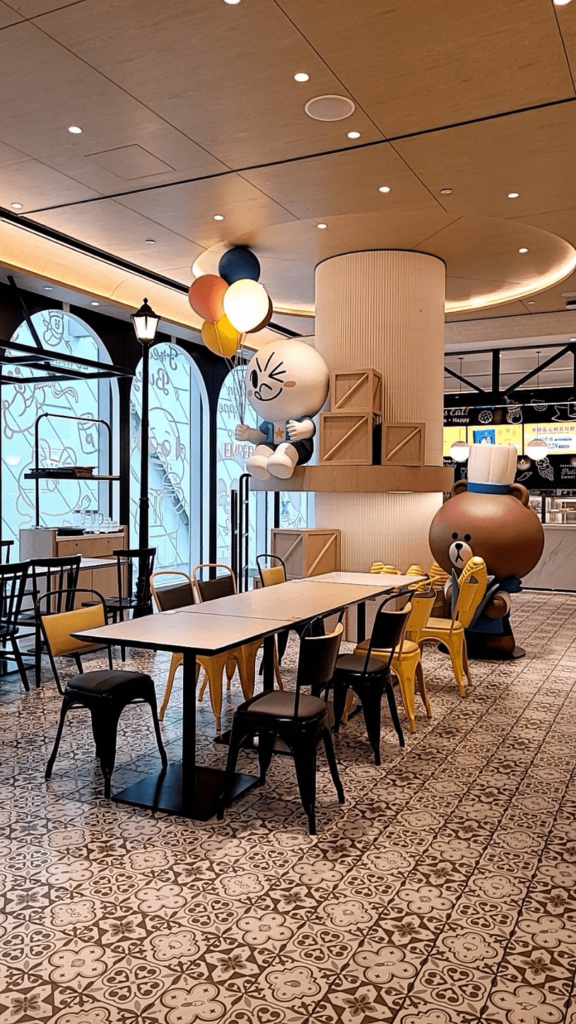
The world’s first officially licensed LINE FRIENDS themed restaurant has opened at Macau’s H853 Fun Factory in Lisboeta! Inspired by the everyday gatherings of LINE FRIENDS, the restaurant is a whimsical, creative space and a hotspot for interactive photo moments. Spanning 7,000 square feet, it blends modern design with beloved IP elements, offering guests a unique dining and visual experience.
Tile Design Highlights
Asia Tile had the privilege of contributing to this project, crafting custom floor tiles exclusively for the LINE FRIENDS restaurant. These tiles, fired at high temperatures, are not only highly durable but also feature vivid patterns and intricate craftsmanship, showcasing their unique design and exceptional quality.
In the stylish food street area, the floor tiles integrate classic Portuguese patterns with adorable LINE FRIENDS food-themed motifs. The warm tones and charming details infuse the space with joy and energy, perfectly complementing the LINE FRIENDS-themed window decals on the expansive glass walls.
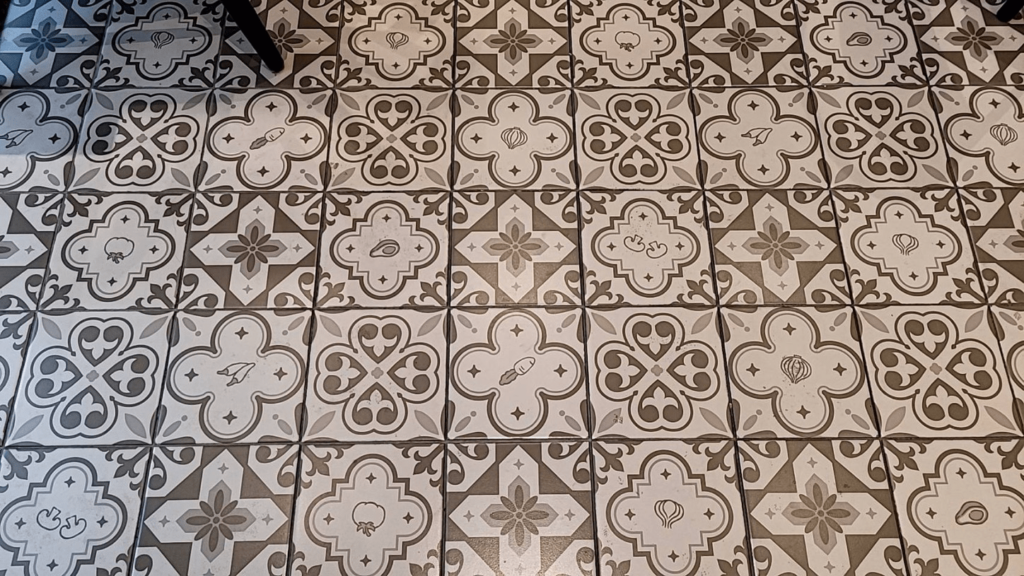
The Value of Customization
The tiles, authorized and custom-designed for LINE FRIENDS, combine innovative design with IP elements, offering both aesthetic appeal and long-lasting durability.
High-temperature firing technology enhances the tiles' durability and resistance to wear, making them perfectly suited for the demands of busy commercial environments. The intricate patterns and textures seamlessly blend functionality with artistry, transforming the space into a storytelling medium filled with personality and emotion.
At ASA Tile, we are dedicated to exceptional craftsmanship and innovative design, delivering tailored solutions for every project. We believe tiles are more than building materials—they are carriers of stories and creativity.



