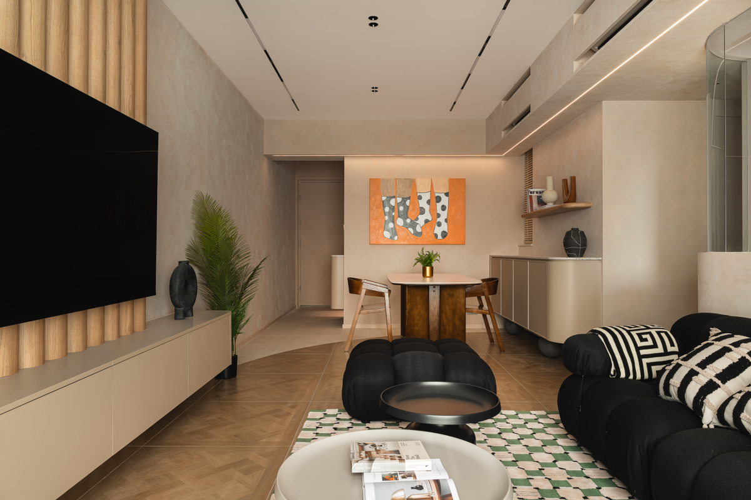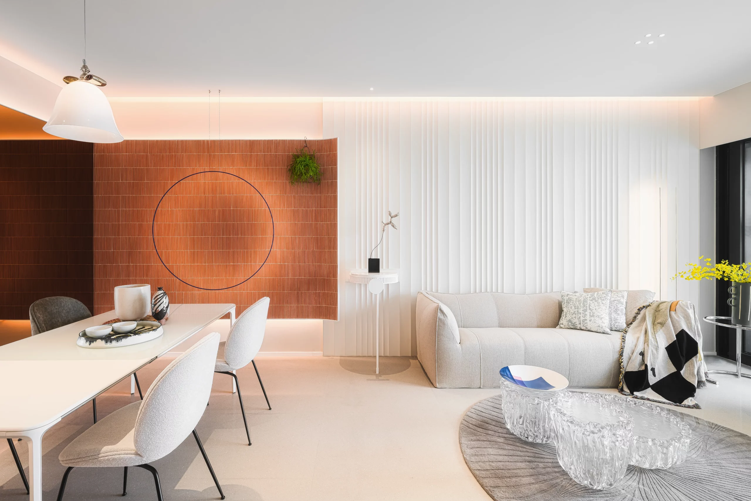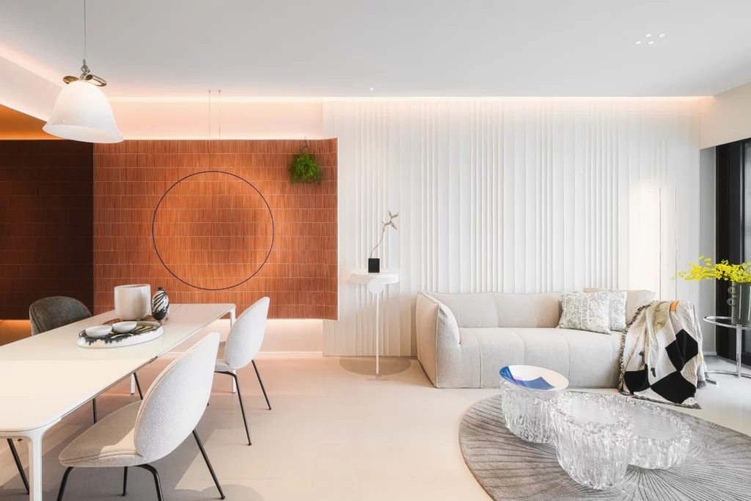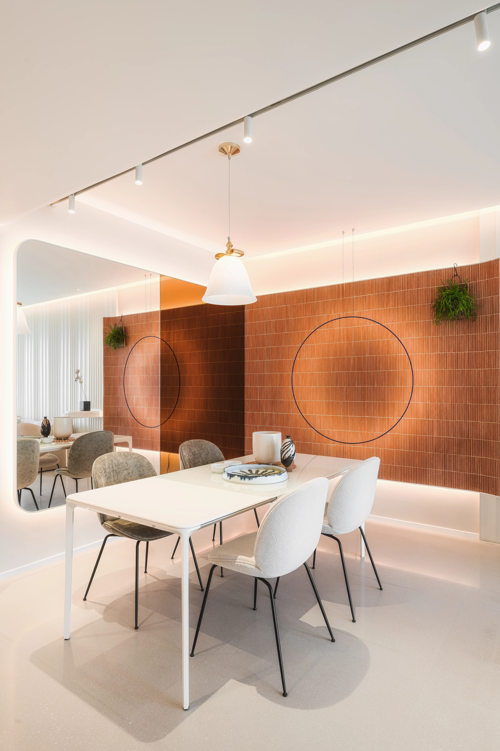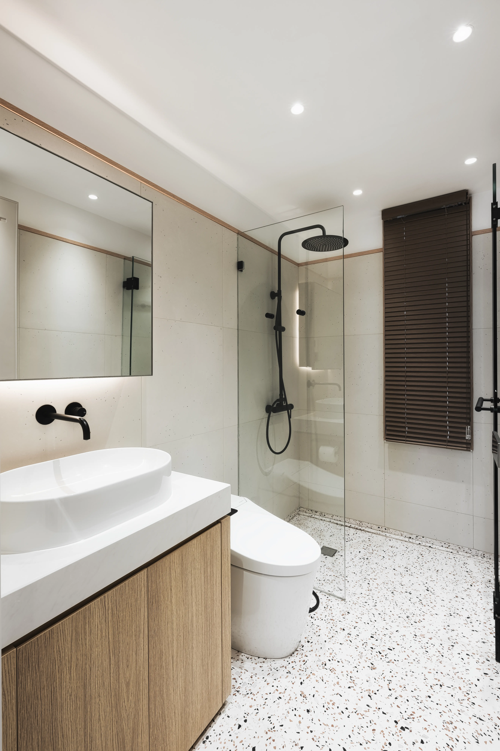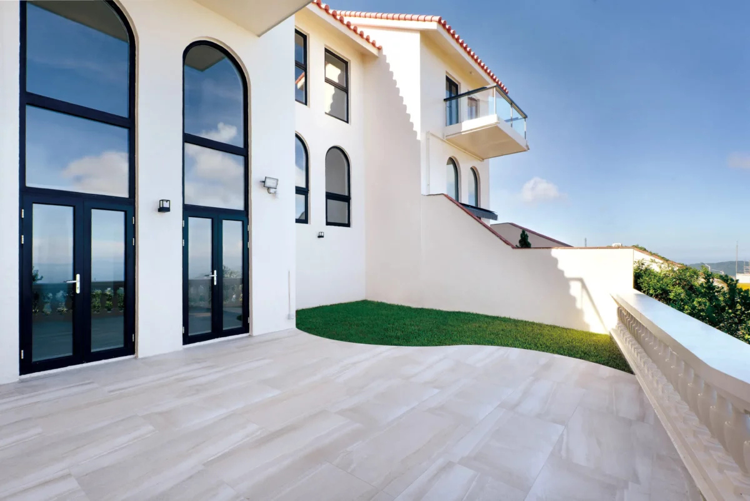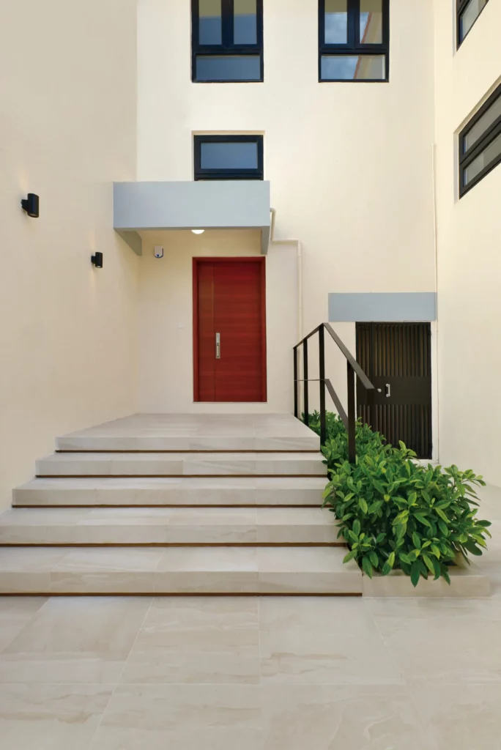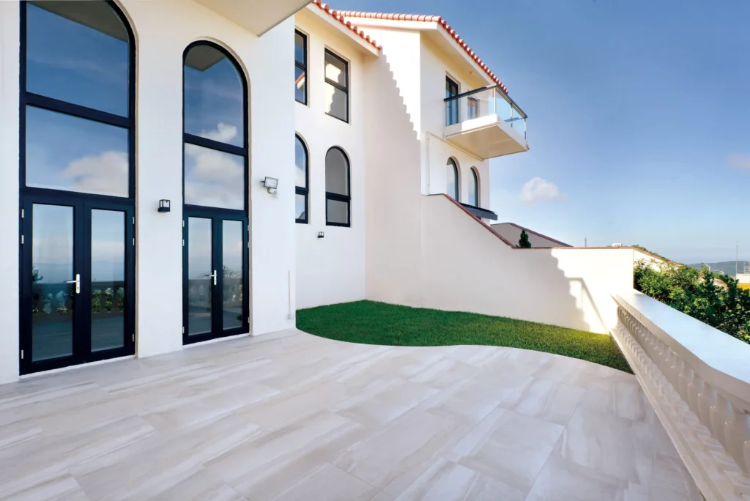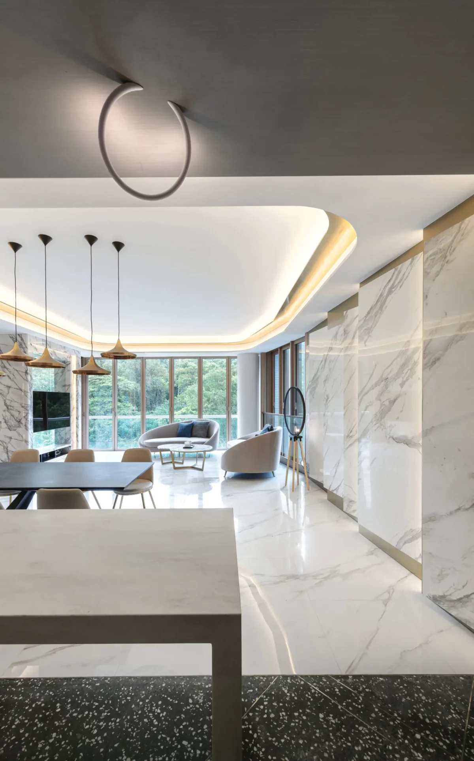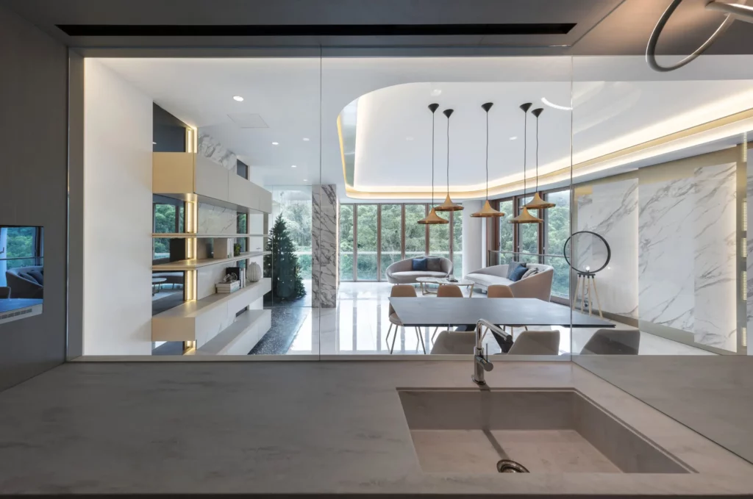The apartment is situated in the Bloomsway, a private residential estate in 18 Tsing Ying Road, Tuen Mun. In addition to its secluded location and spacious residence, DUMB Design elevates the apartment by using both our warm and cool toned tiles to create a stylish apartment interior. Comfy, peaceful, and modern.
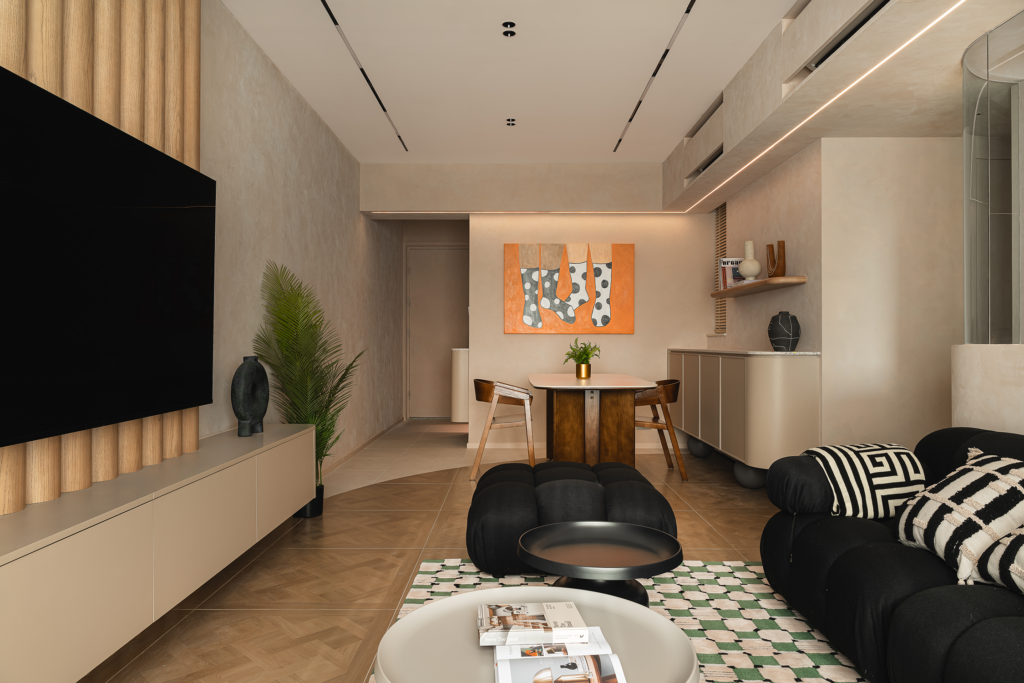
We all know how exhausting it feels after a long day of hard work, and a softly coloured living space provides the ideal place for one to take a break from daily hassles. Designed by our exquisite marble tiles, the sight of the foyer’s gentle greyish white already calms you down as you take your first step into the apartment. The living room is laid with timber tiles to construct a classy khaki floor surface. Our light brownish tiles match perfectly with the earthy-coloured furniture, stimulating calm happiness with their warm tones.
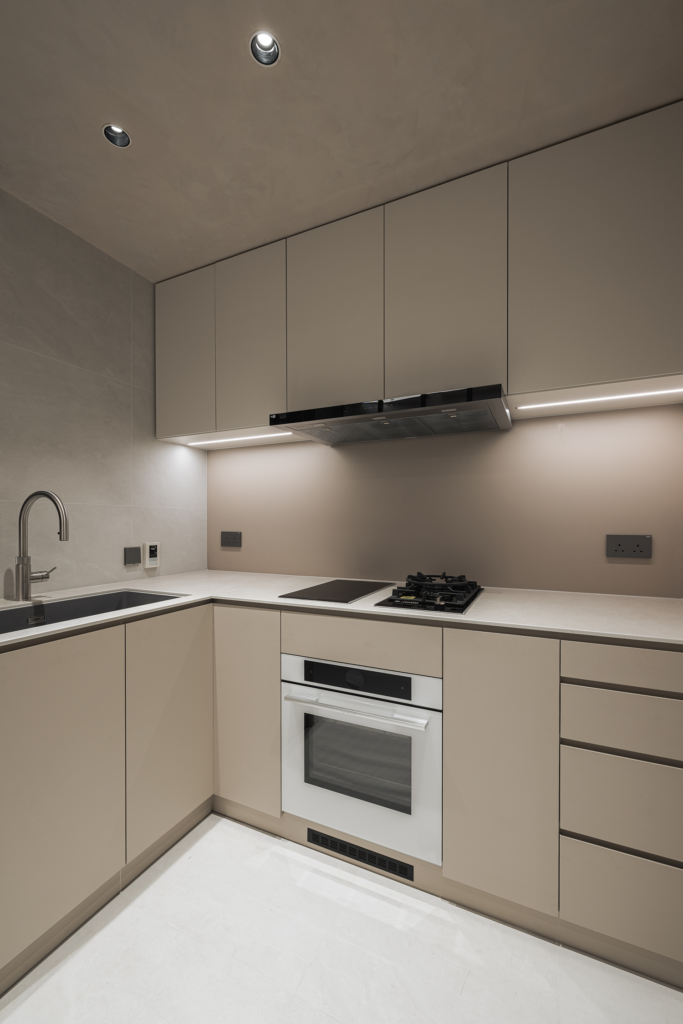
As we move our steps to the kitchen, greyish white exquisite marble tiles are again adopted in constructing the countertop, the wall and the floor, lighting up the whole space. Our tiles subtly bring out the cabinets’ soft almond brown with their simple and plain designs, generating a sense of calmness that highly resonates with the theme of the living room.
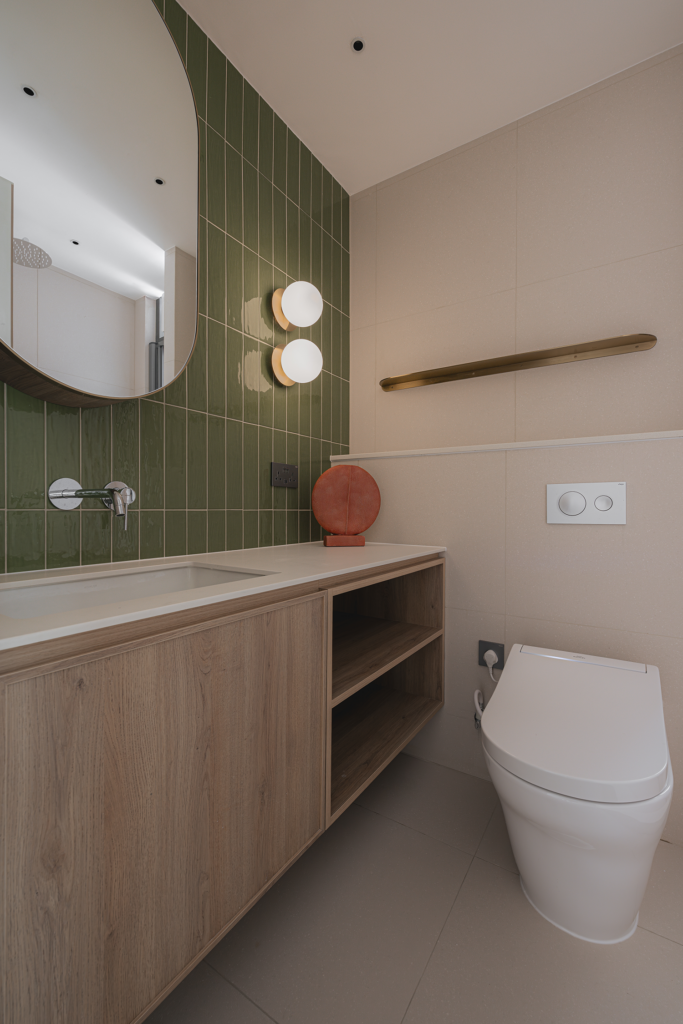
The guest bathroom’s design takes a playful twist. While the wall and the floor are constructed with tiles of colours similar to the kitchen cabinets’, our leafy green artistic tiles in the feature wall give a refreshing quality to both the bathroom interior and the rest of the apartment. The wall reflects the colour of nature, which aligns with the apartment’s earthy theme and elicits a sense of liveliness.
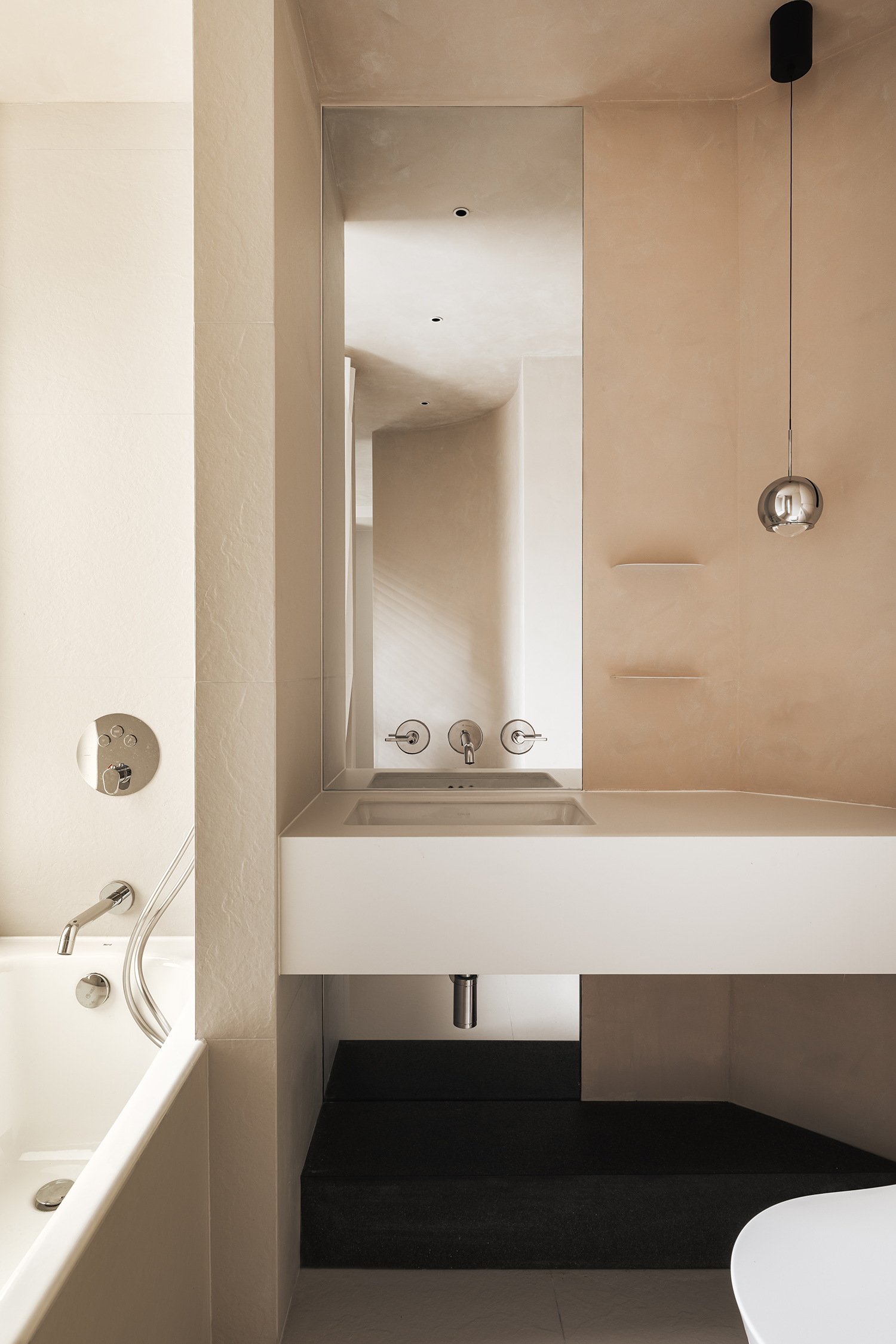
The master bathroom echos the theme of the apartment. Our creamy white tiles are an excellent addition to the relaxing space. The tiles blend in perfectly with the peachy environment, creating shades of earthy colours. The floor is also laid with the same white tiles, reflecting soft light from the ground and brightening up the room. Besides, our tiles embellish bathroom space while ensuring practicality. With high durability and resistance to moulds, they are bound to provide an attractive and long-lasting outlook to the overall space.


