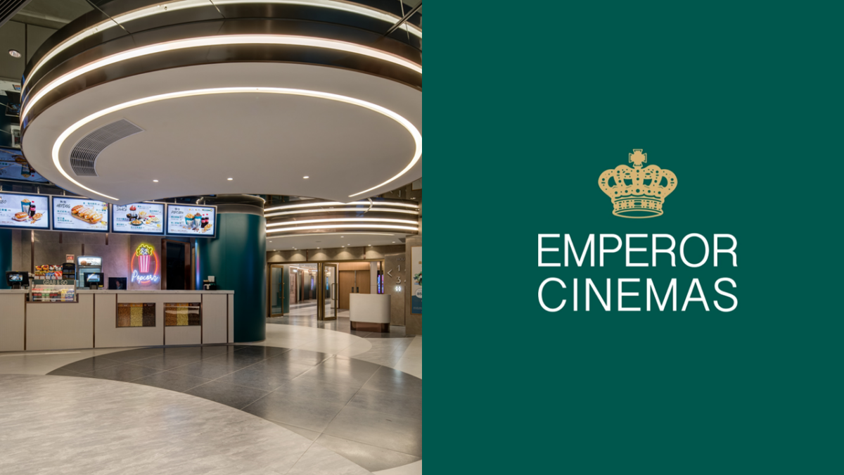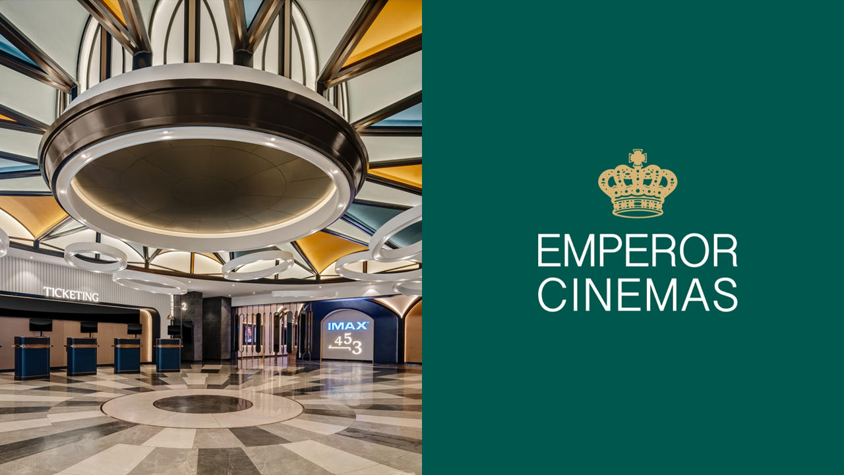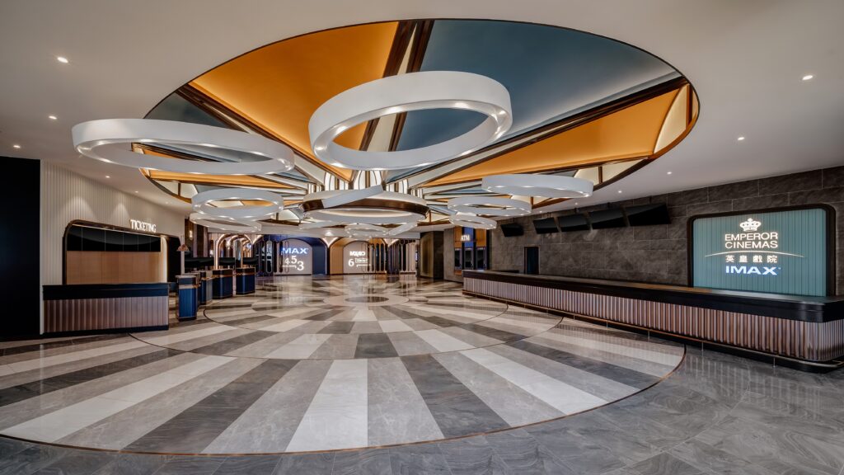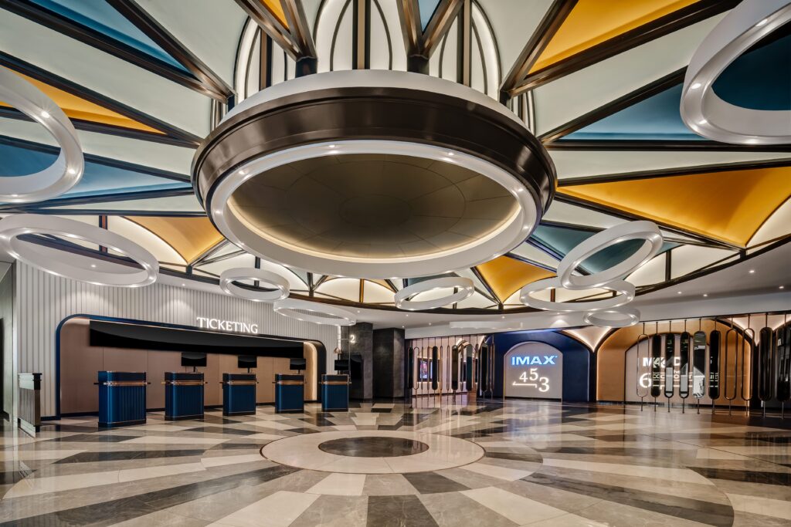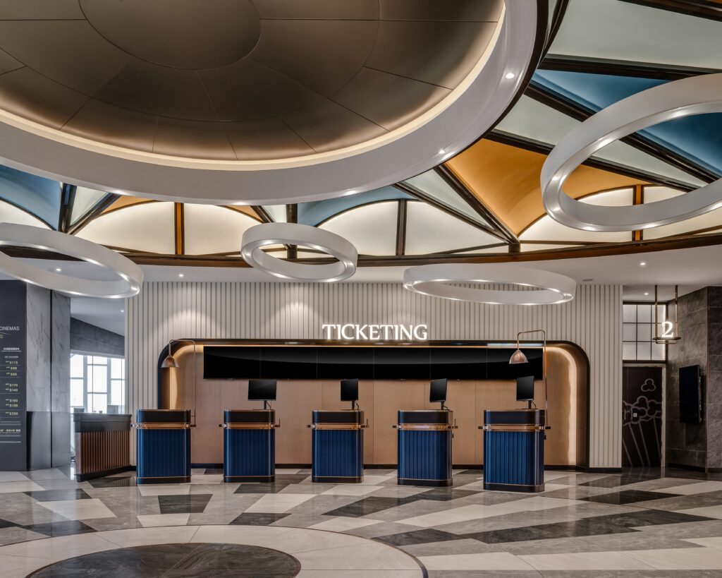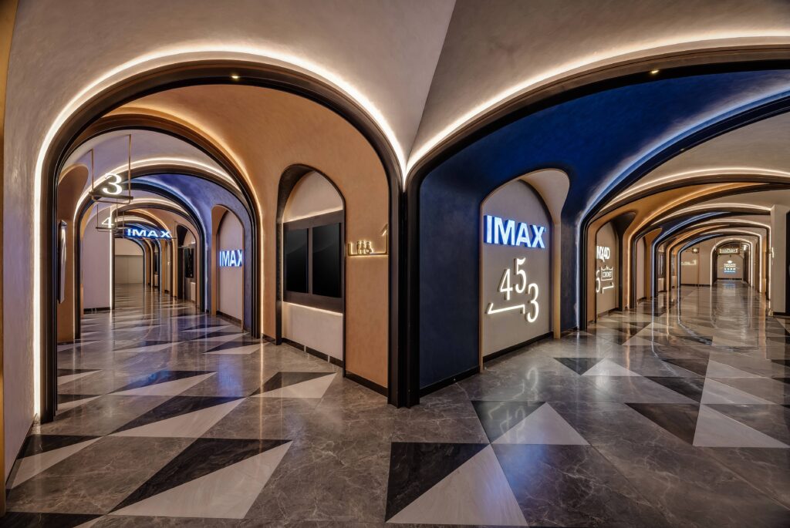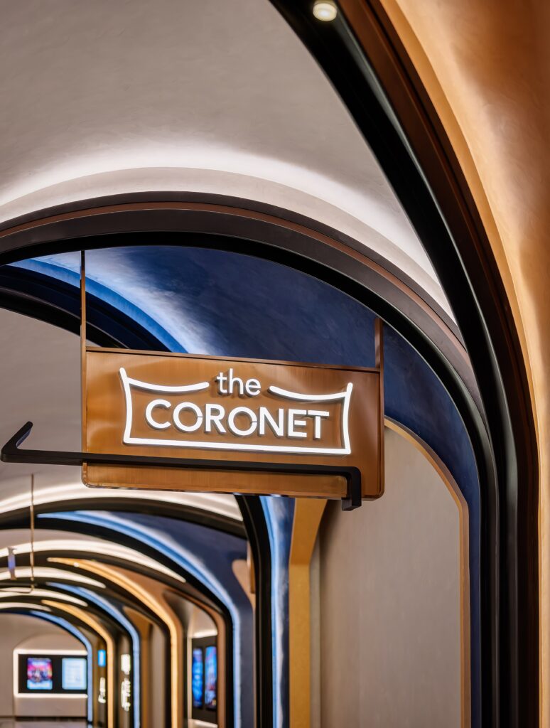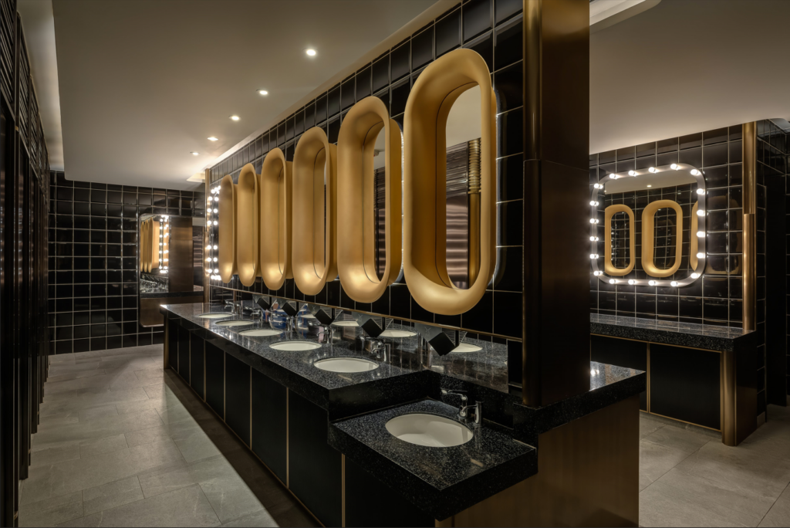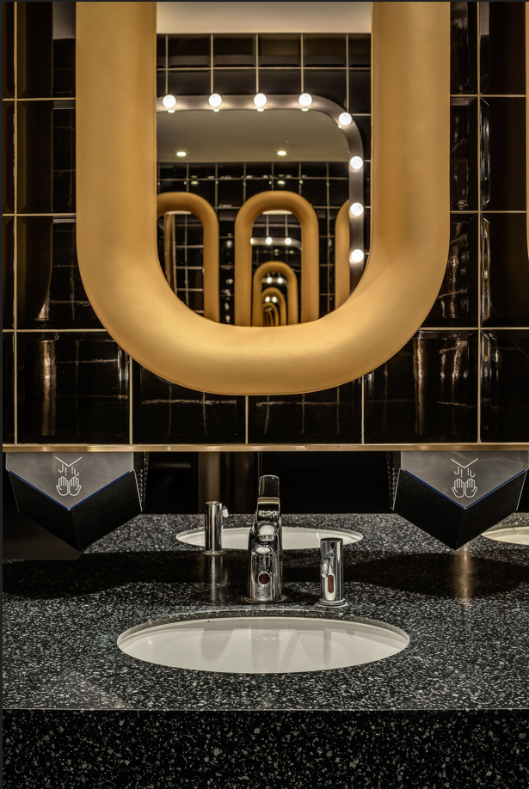Beyond Boundaries – Exploring Infinite Possibilities in Cinema Design
The Emperor Cinema in Wong Chuk Hang breaks conventions to create a visionary “beyond boundaries” world. Non-linear design elements, including curves, folds, and circular forms, redefine walls, floors, and ceilings, crafting a multi-dimensional space that symbolizes humanity's courage to explore the unknown. Tiles, as the core design material, weave together textures and geometry, showcasing the space’s unique charm.
Lobby Design: A Symphony of Circles and Lines
The lobby floor features circular and linear geometric patterns, with deep gray, light gray, and beige tiles arranged to create a layered visual rhythm. These patterns guide the eye while evoking a sense of fluidity, fostering an inviting and inclusive atmosphere. Circular ceiling lights mirror the floor design, achieving a harmonious balance between structure and freedom.
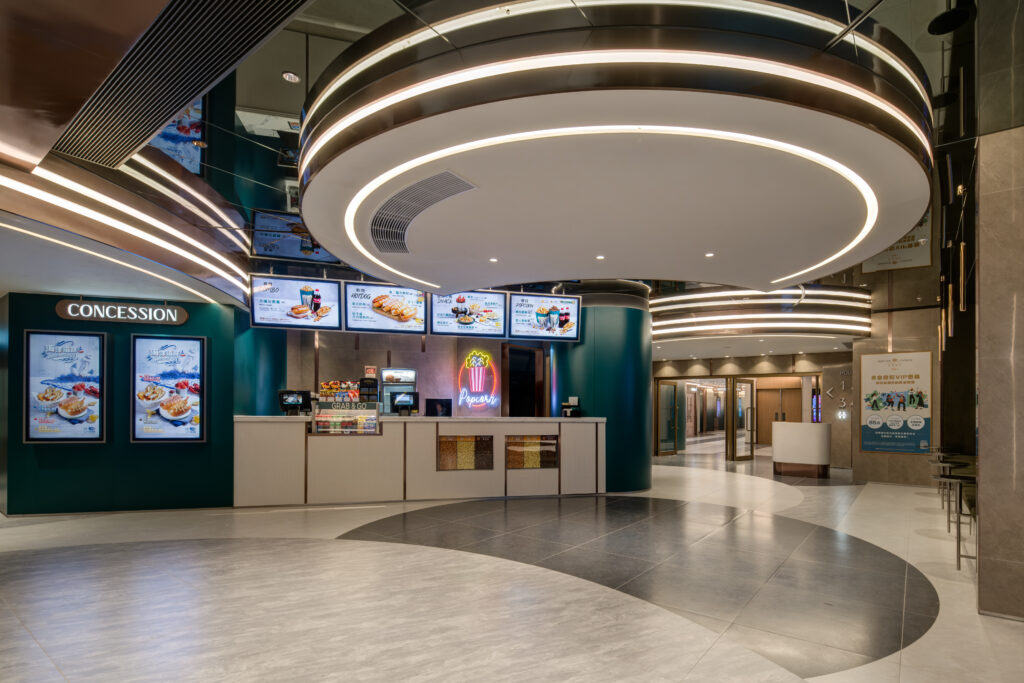
Corridor Design: A Continuum of Light and Shadow
The corridor features minimalist tilework, alternating between deep and light gray tones to form rhythmic lines. The seamless transitions between walls and floors create a sense of infinite extension, while mirrors amplify the space, blending reflected light with tile textures to craft a flowing interplay of shadow and form.
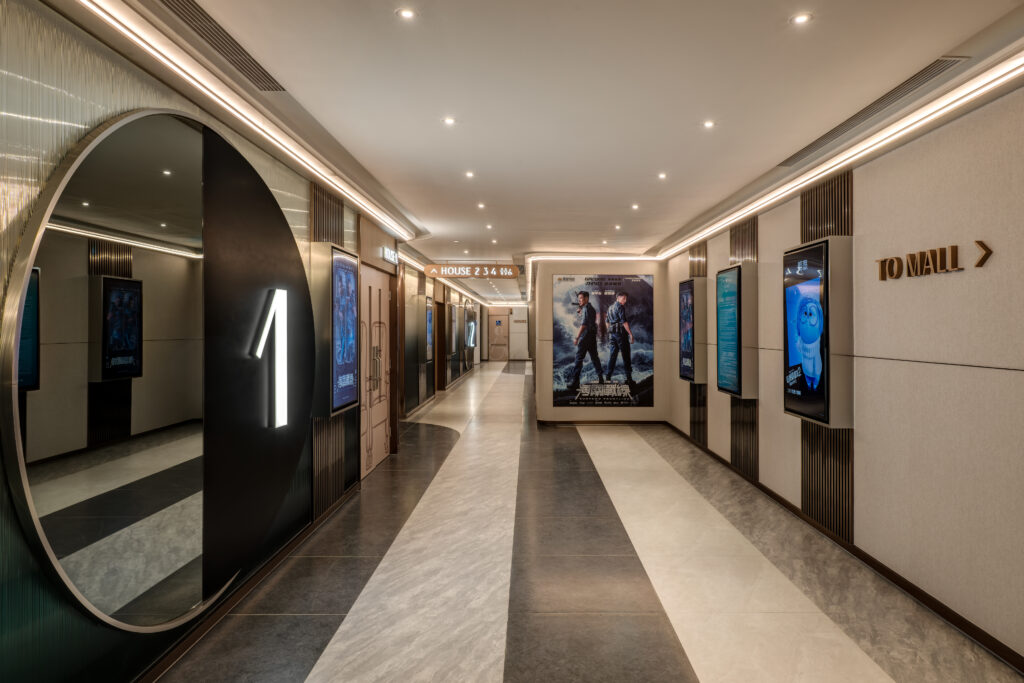
Powder Room Design: A Dialogue of Geometry and Light
The powder room embraces geometric elegance, with curved tile patterns in deep and light gray adding a gentle rhythm to the space. Dark-toned walls paired with softly glowing circular mirrors create an understated luxury. Thoughtfully designed lighting enhances the tiles' textures, striking a perfect balance between functionality and aesthetics.
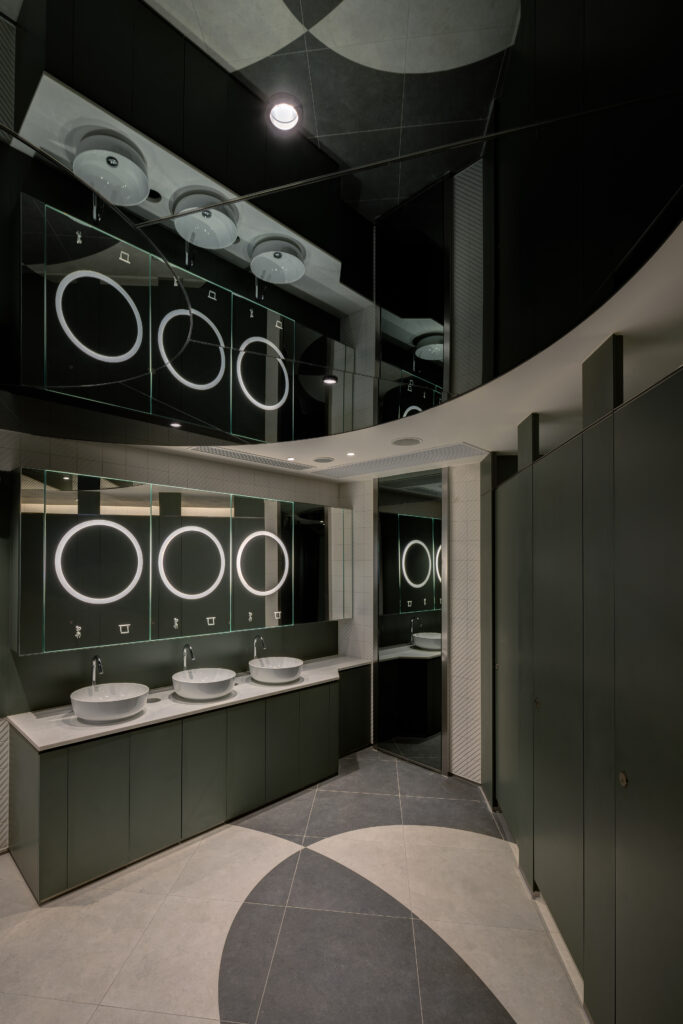
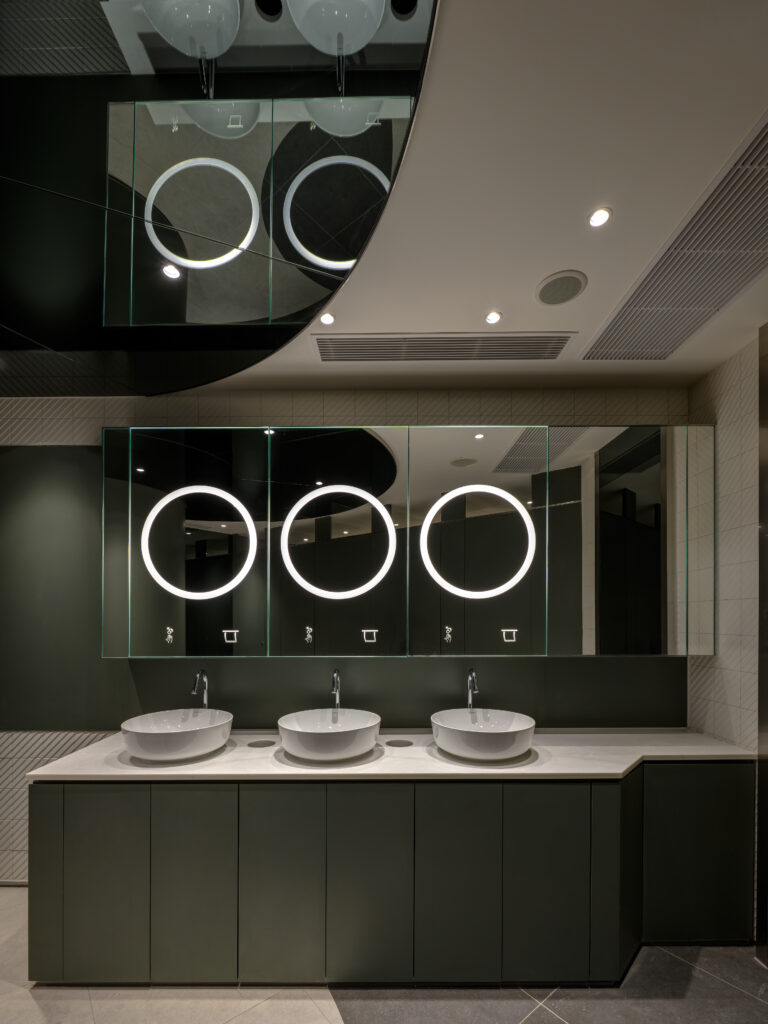
Infinite Possibilities in Space
Through the imaginative use of tiles, the design seamlessly integrates geometry, light, and texture, breaking traditional spatial boundaries to create a multi-dimensional, futuristic visual experience. From the circular motifs of the lobby to the corridor’s extended perspectives and the rhythmic geometry of the powder room, every detail reflects a pursuit of innovation and possibility. This is more than a cinema—it is a canvas for artistic imagination.


