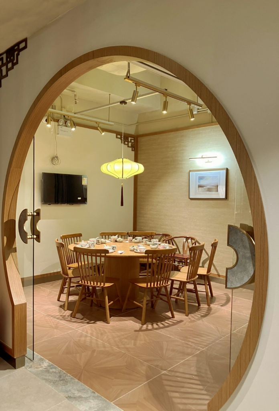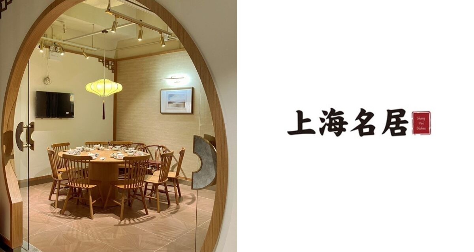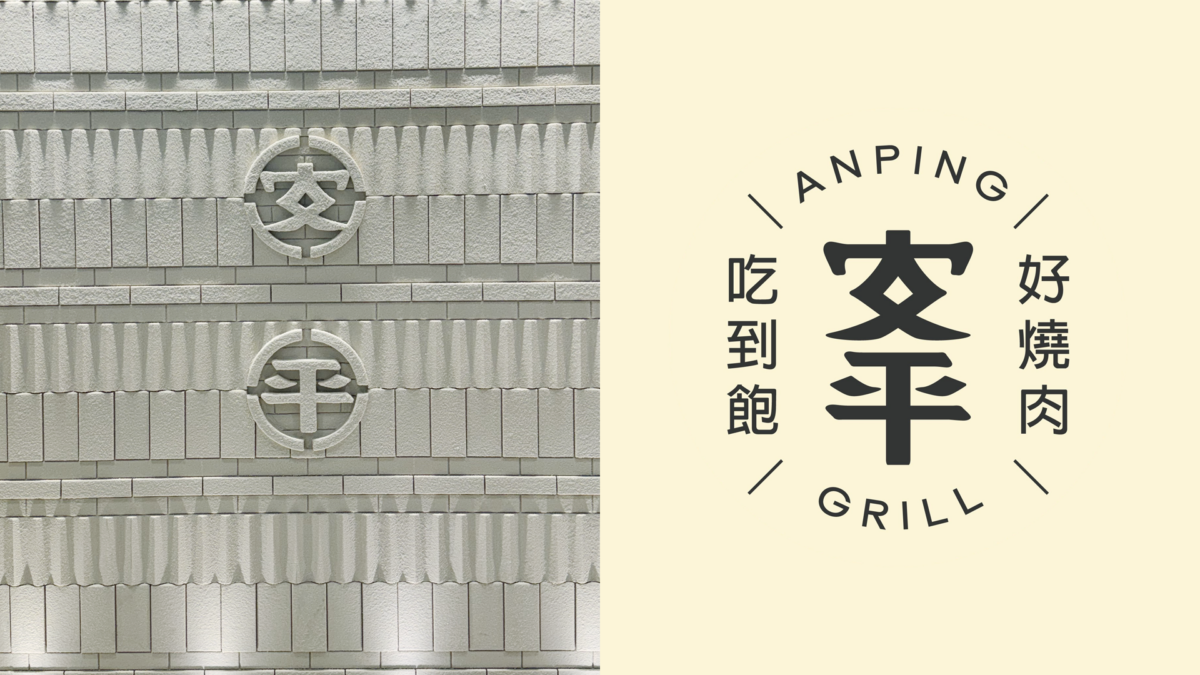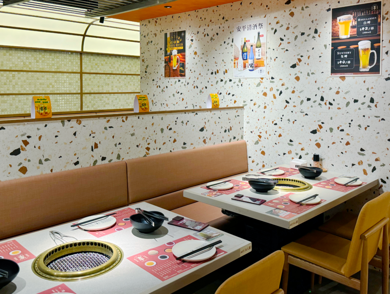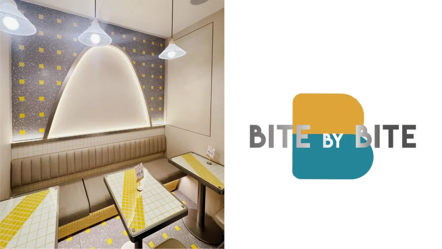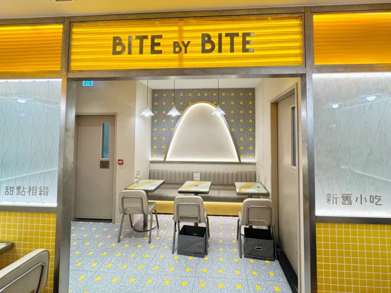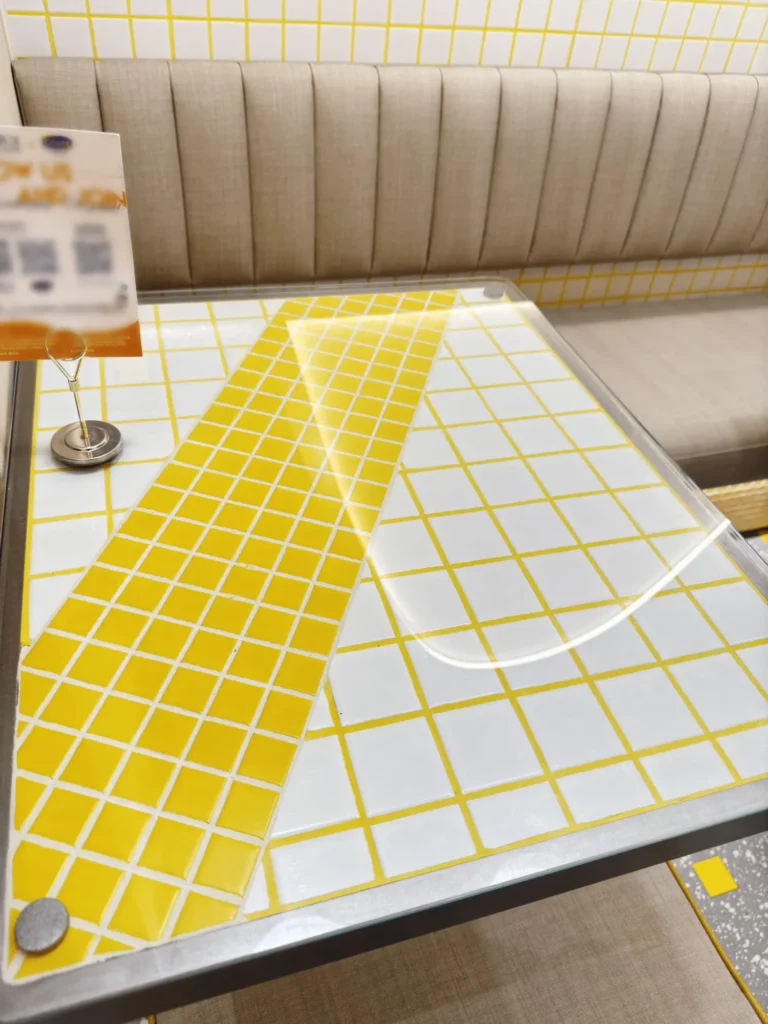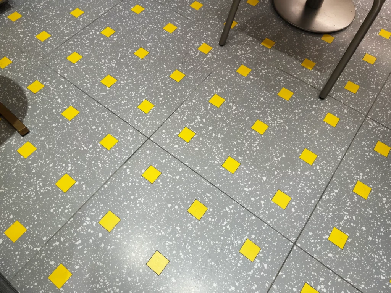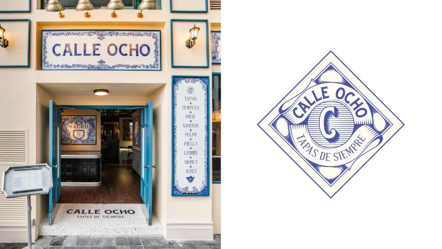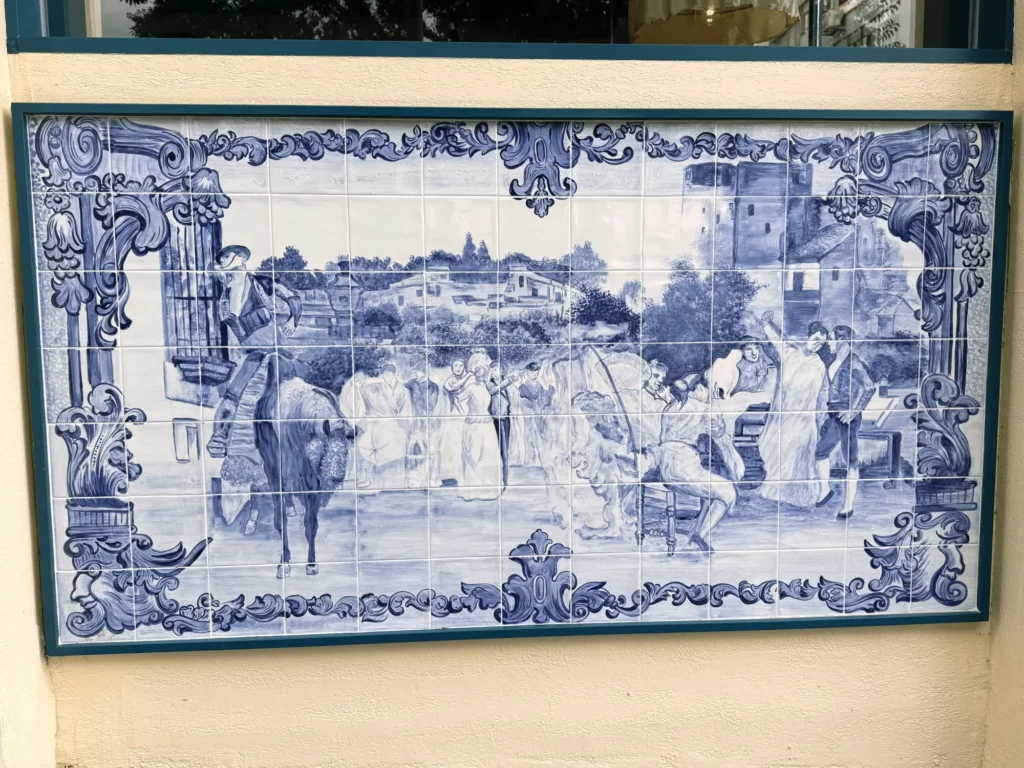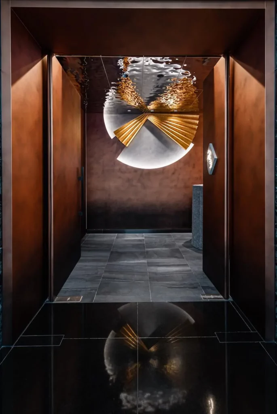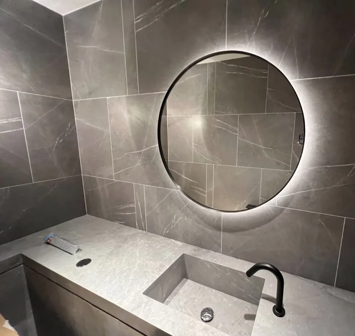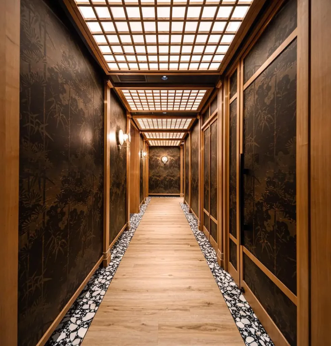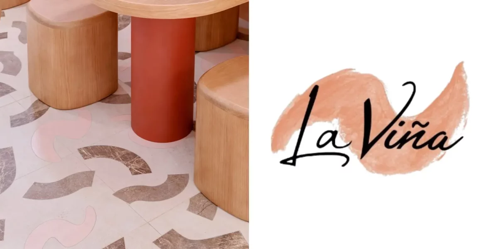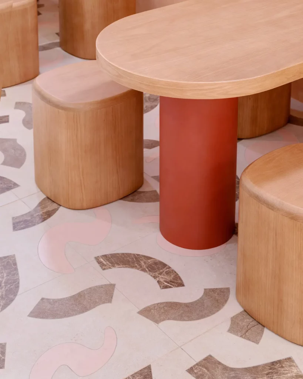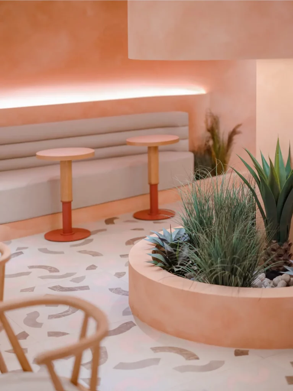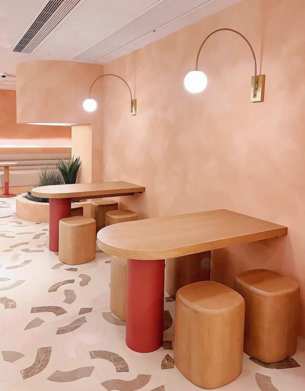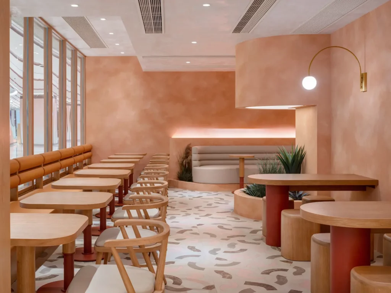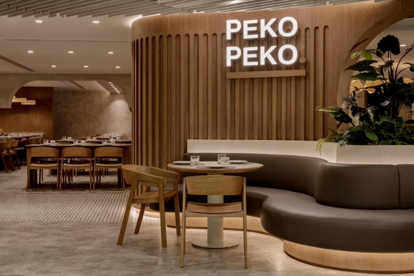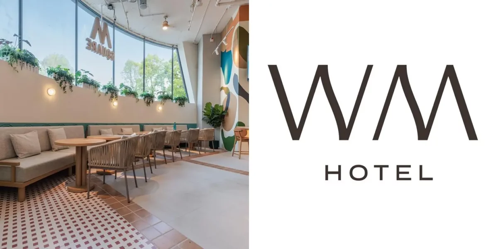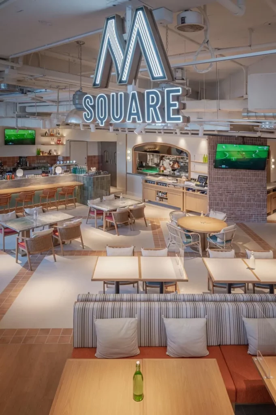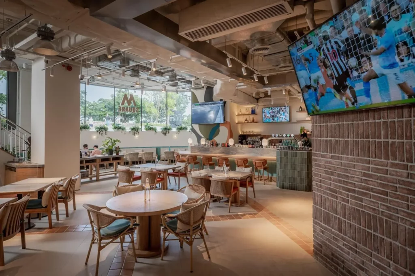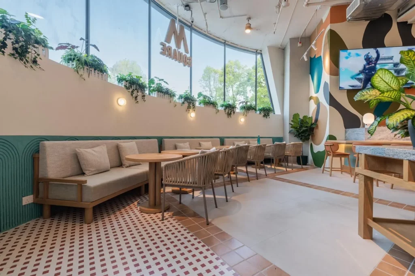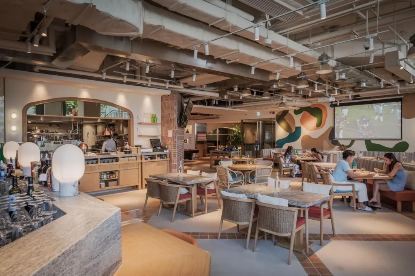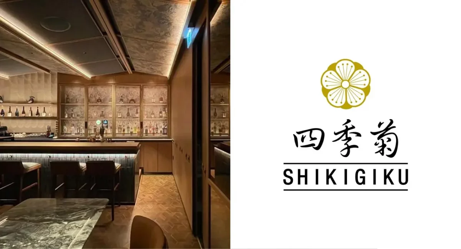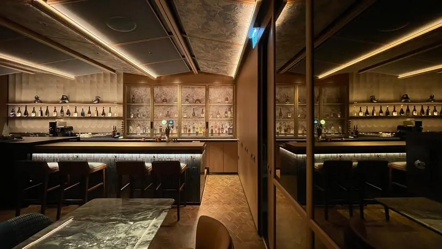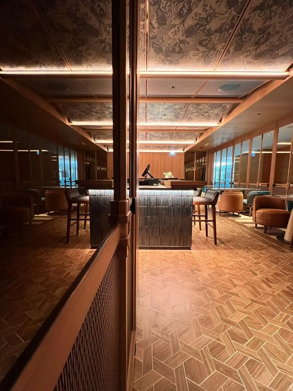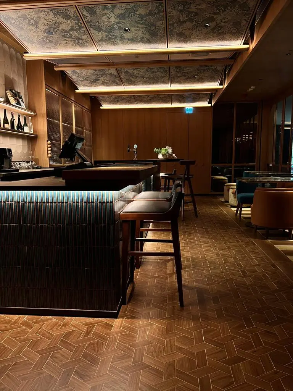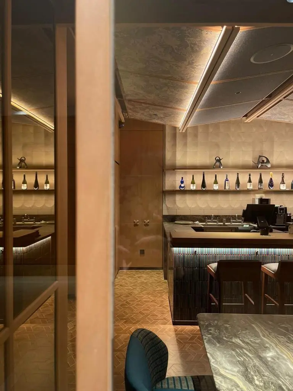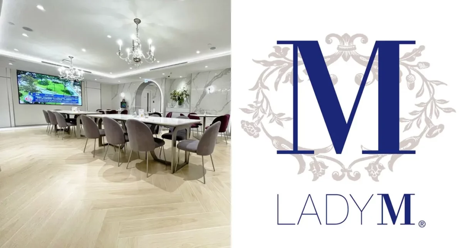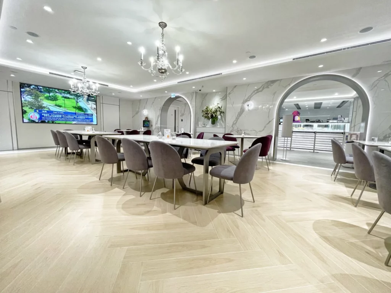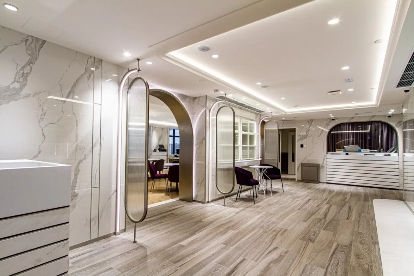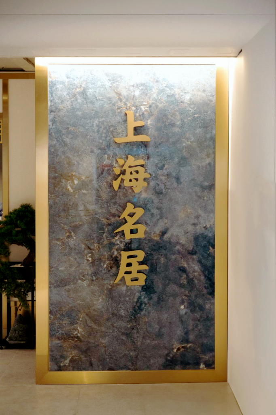
Tsuen Wan’s Shang Hai Dishes expresses a dominant Chinese character.
Through the thoughtful interior designs of Bonfire Interiors, ASA’s sintered stone slabs, exquisite marble tiles, timber tiles and roof tiles are blended into the restaurant’s environment to showcase the beauty of Chinese vintage, allowing customers to enjoy the taste of Chinese culture while satisfying their appetite for Shanghainese cuisine.
The sintered stone slab at the restaurant’s entrance reflects the colors of nature through displaying a mixture of cloud white, sky blue and hazy grey, simulating a sense of calmness.
Referencing the design of ancient Chinese architecture, the restaurant’s interior creates a picturesque setting of a vintage Chinese garden and generates peacefulness around the dining space.
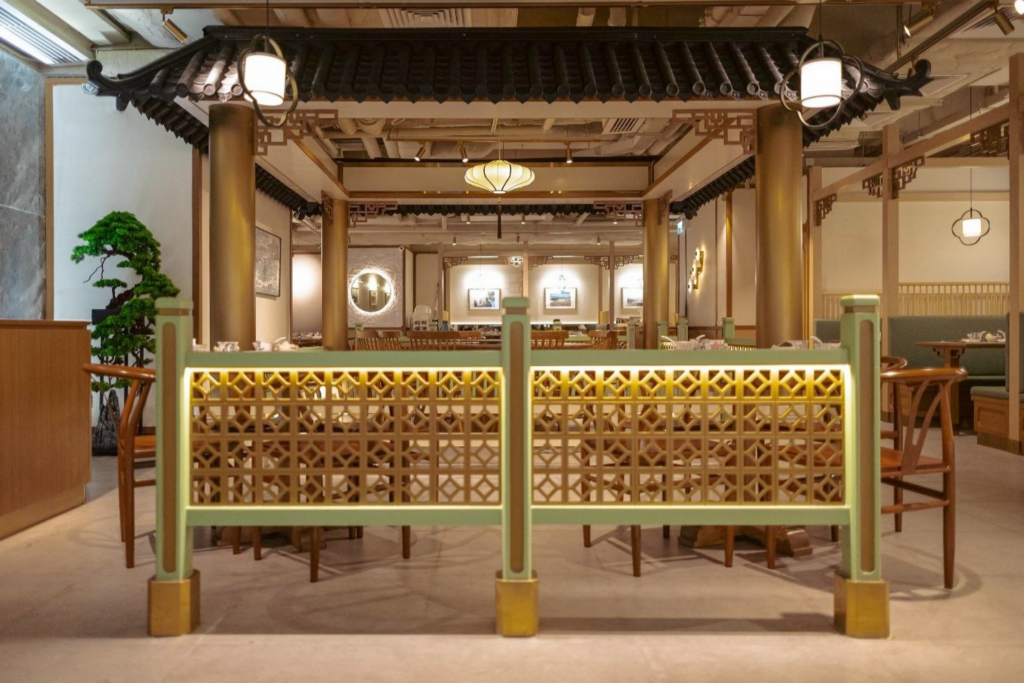
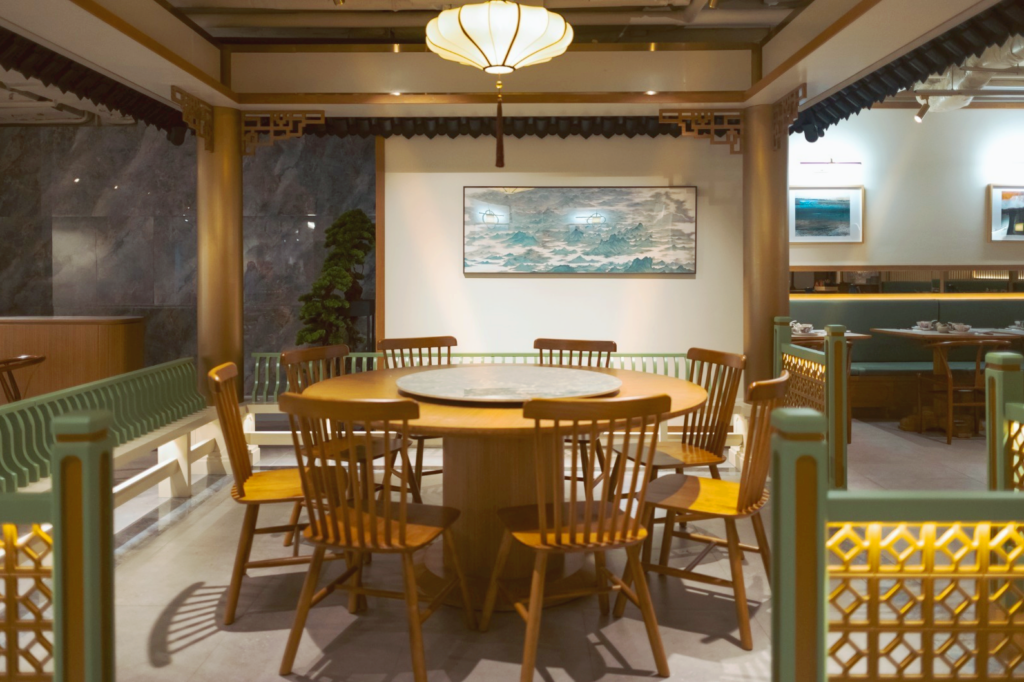
The design of the dining space exhibits a harmonious color match – the timber floor tiles resonate with the restaurant’s woody color tone and thoughtful lighting designs, which emphasizes the elegance of the Chinese garden while brightening up the whole space. The roof tiles’ dark emerald green is a symbol of ancient Chinese royalty, especially in the Ming and Qing Dynasties. Such color selection for the dining area brings out a sense of prestige as customers enjoy their high-end Shanghainese cuisine.
The dining room is shaped with elements of a full moon, which represents family reunion in Chinese culture. Made with our exquisite marble tiles, the two door handles are an elegant addition to the room. They each take on the shape of a half-moon to match the arch entrance and express a feeling of completeness. Our timber floor tiles display numerous circular patterns of varied brownish tones, which again matches the shape of the round tables and highlights the room’s theme. Together with the lantern chandelier which signifies bonding, the room provides an excellent space for gathering between friends and family.
