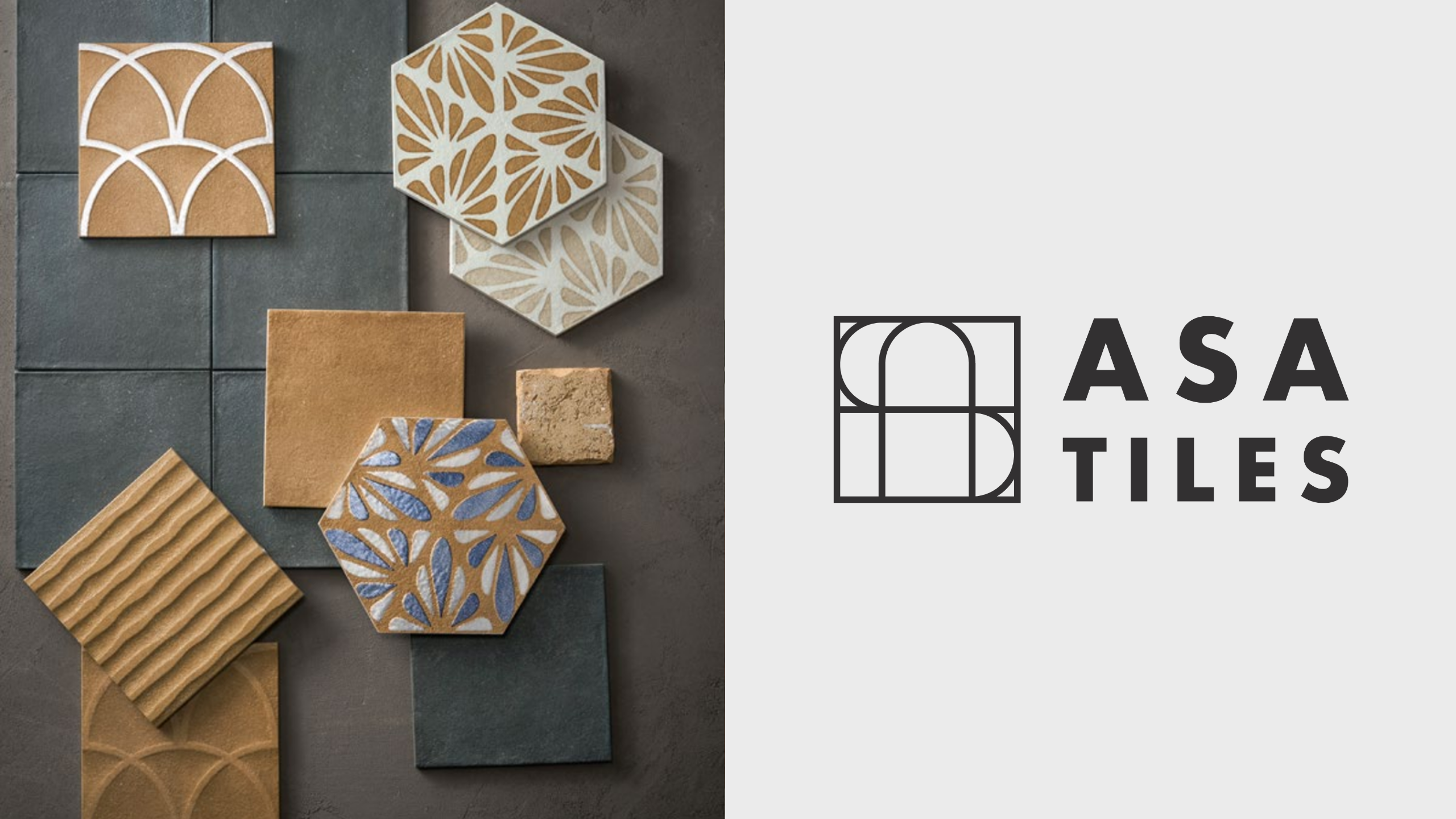
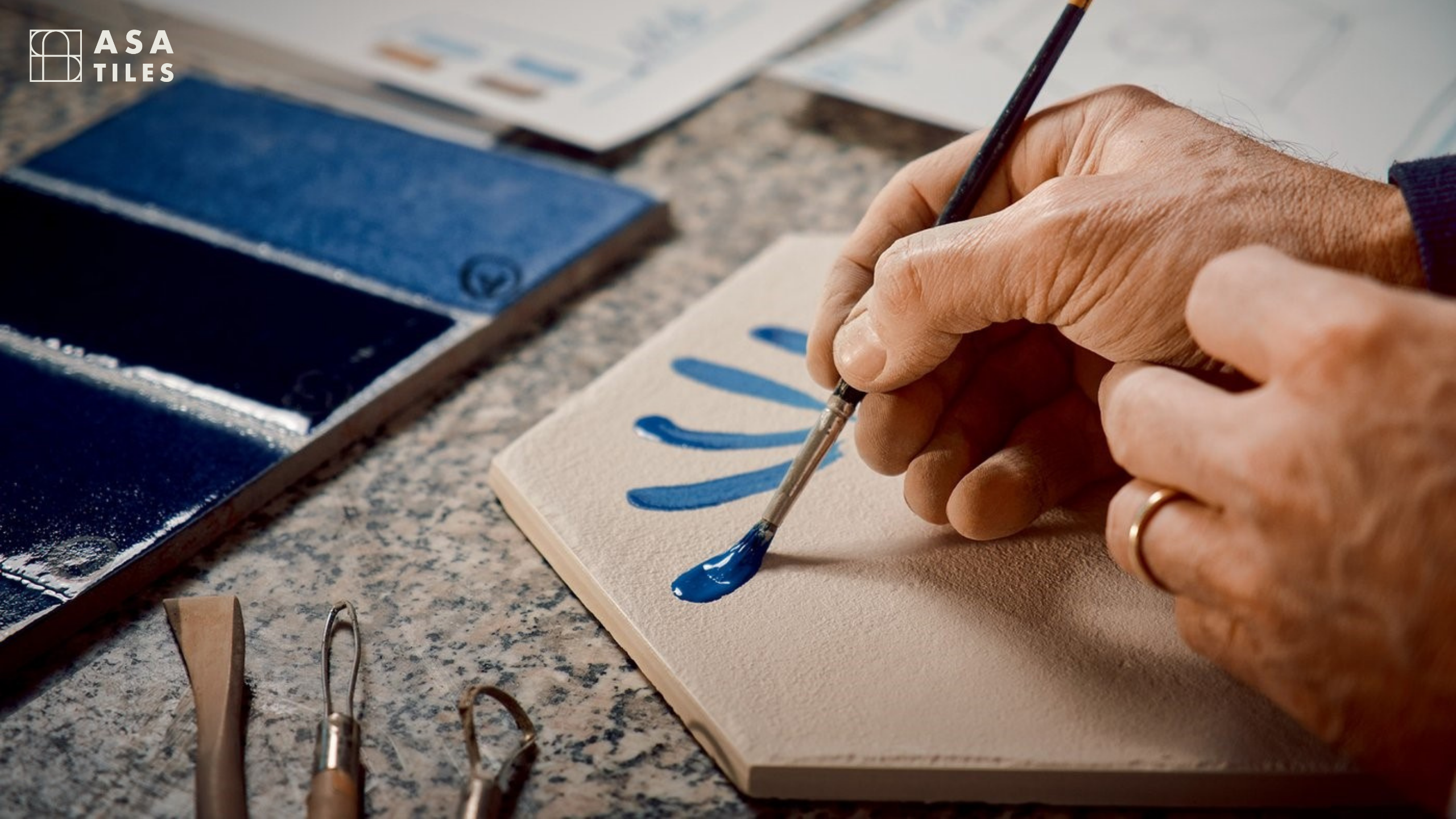
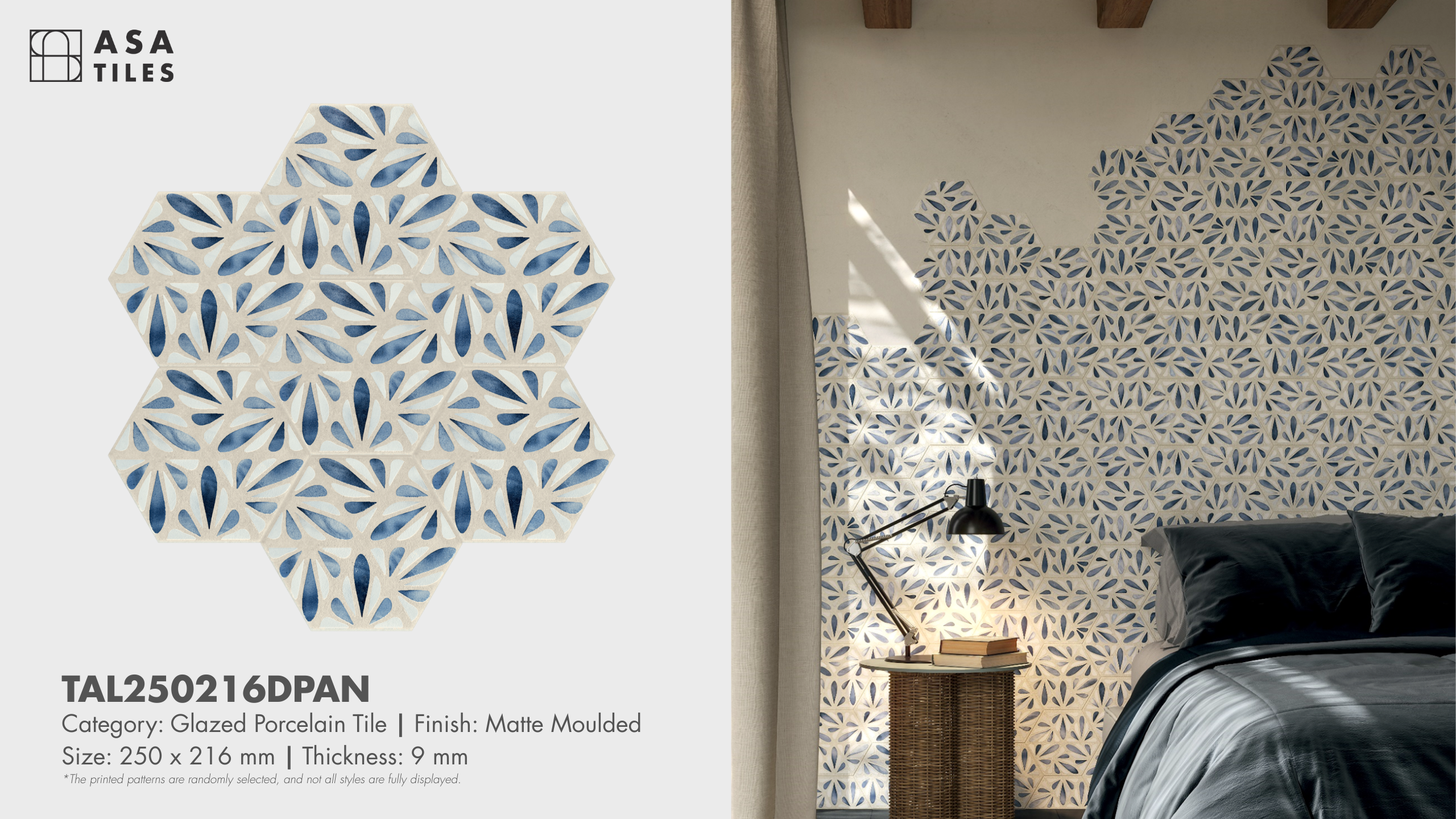
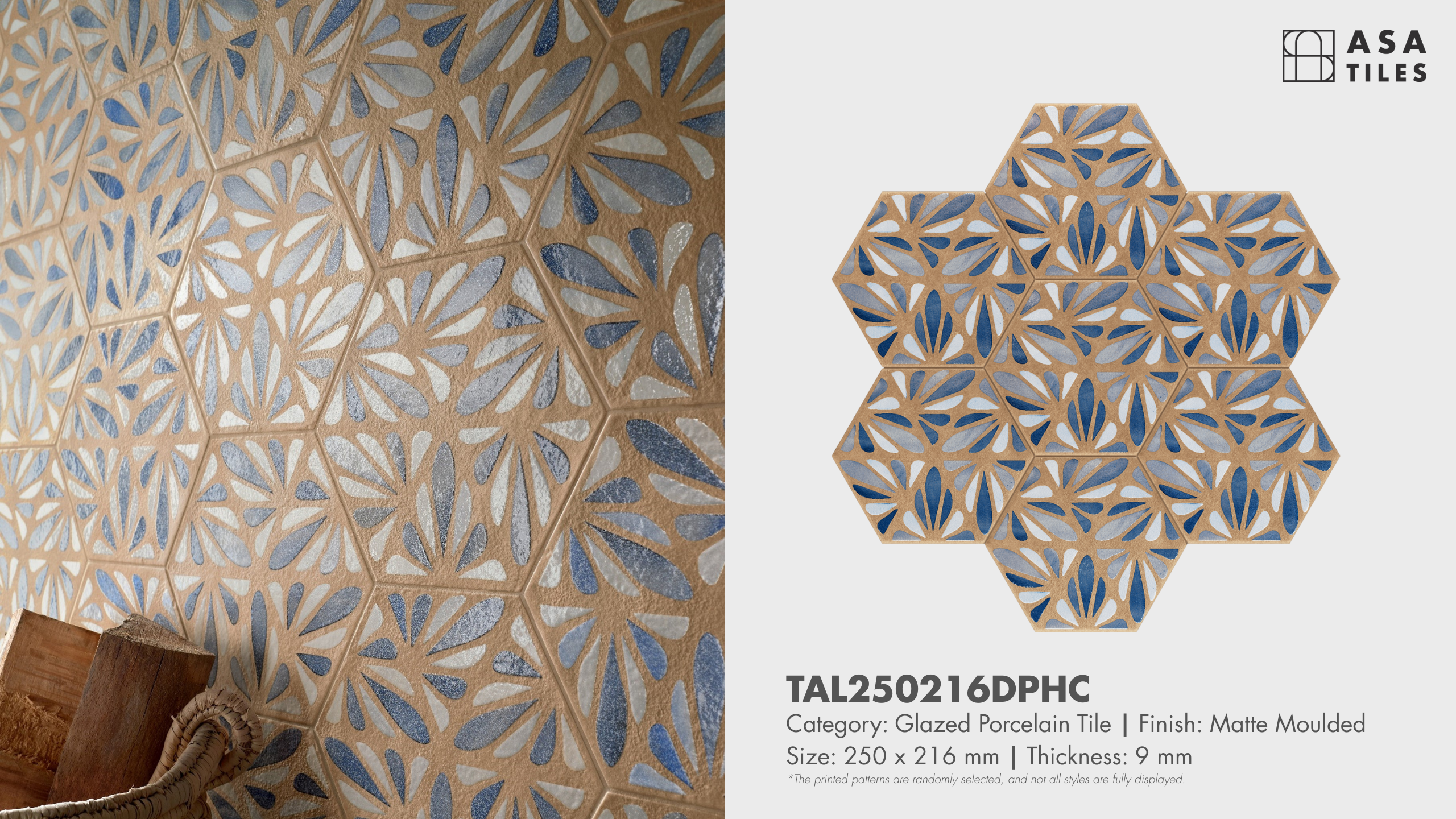
3/F, iHome Centre, Lockhart Rd (5 mins from MTR CWB/ Exhibition Center exit)
🌐 www.asatileshk.com
📞 +852 2152 1900
📱 +852 9686 6482
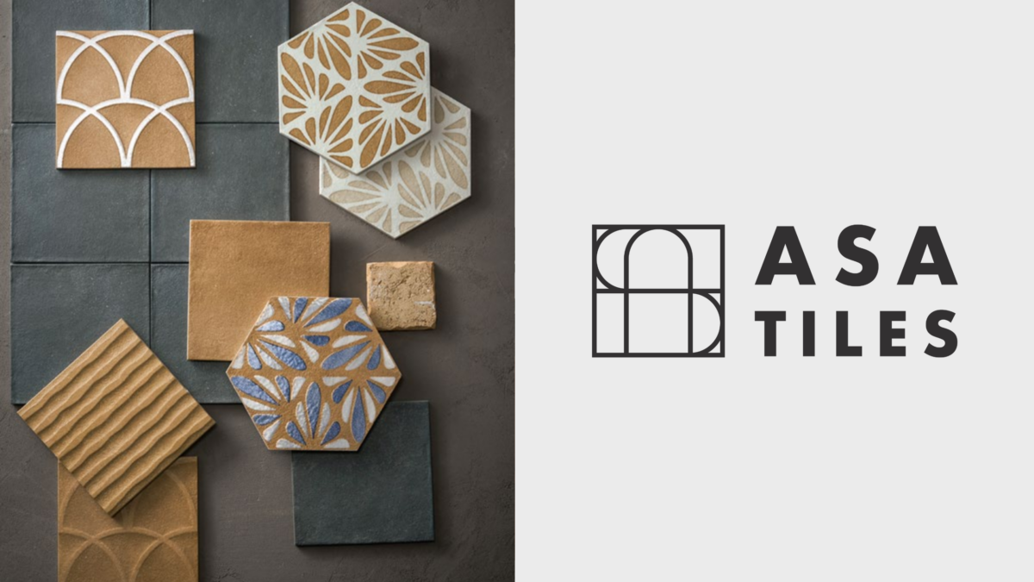
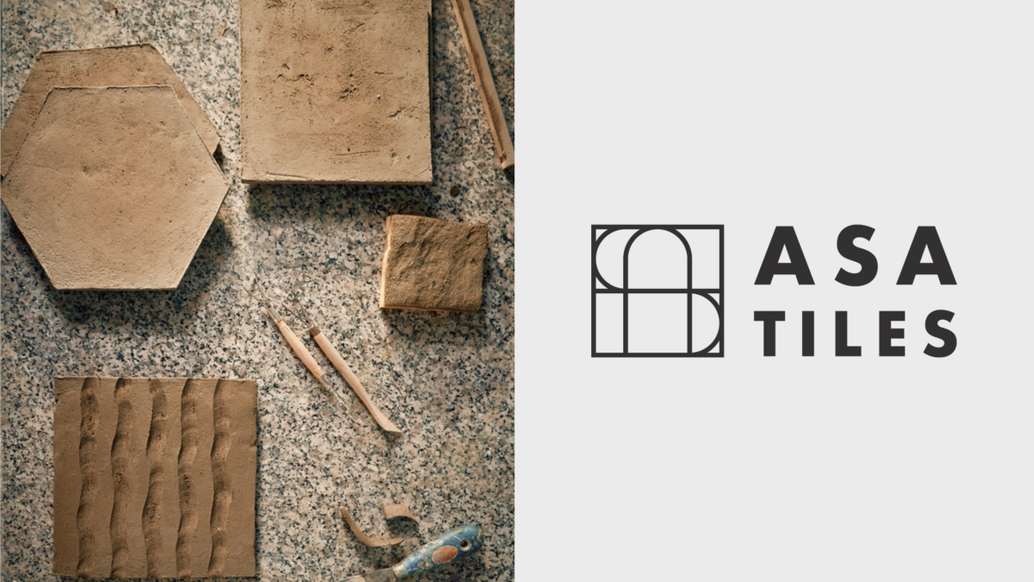
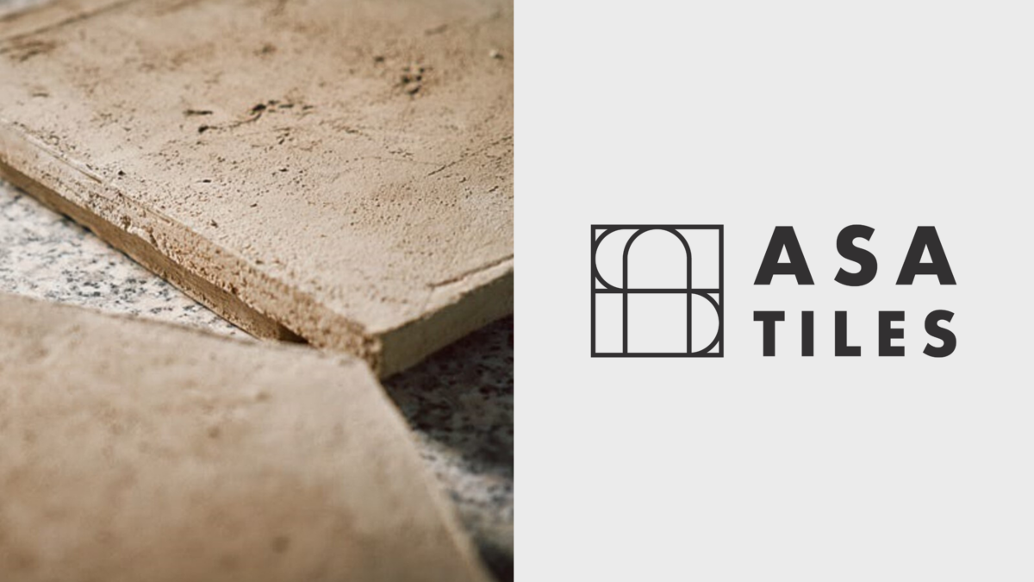
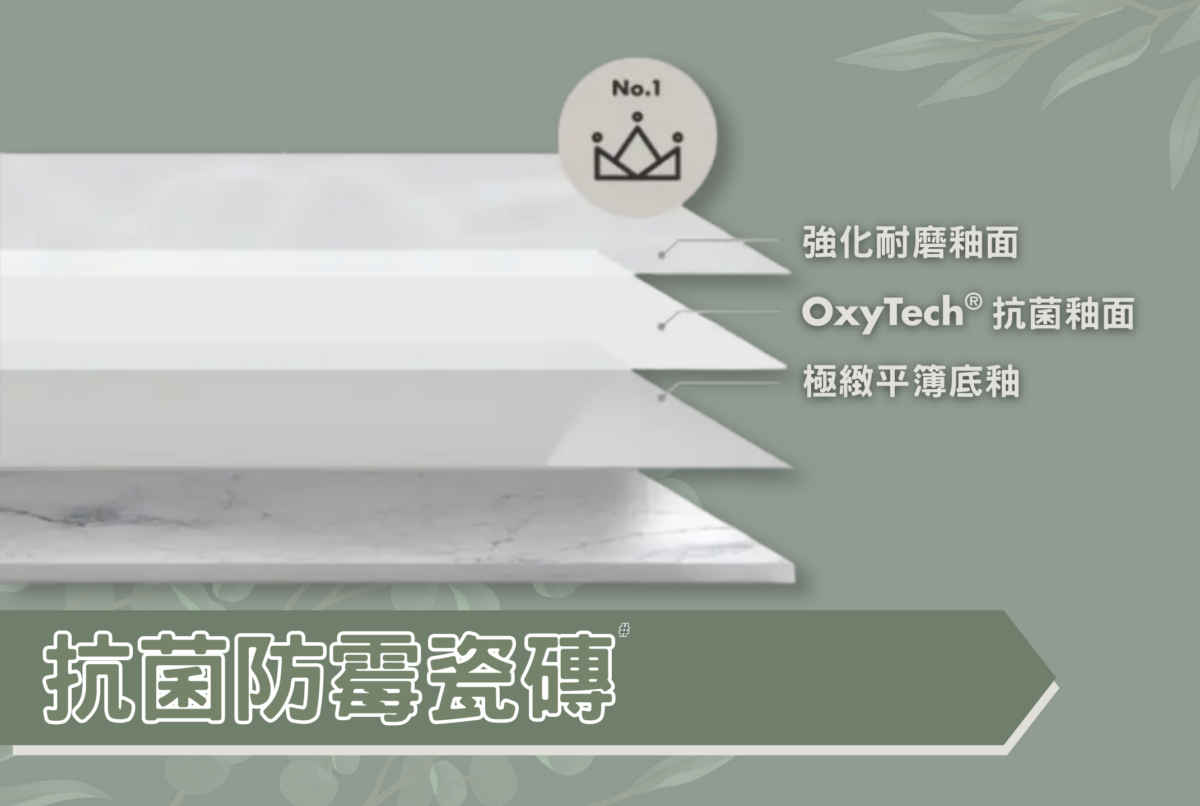
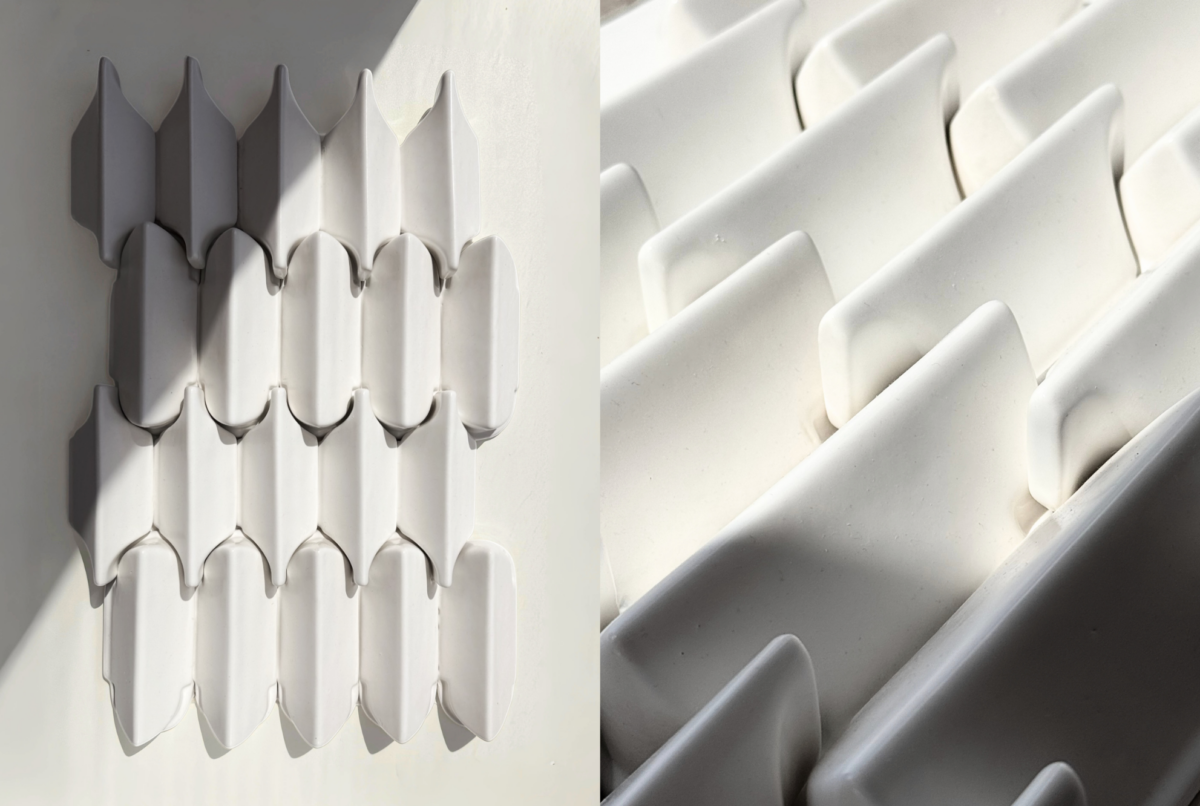

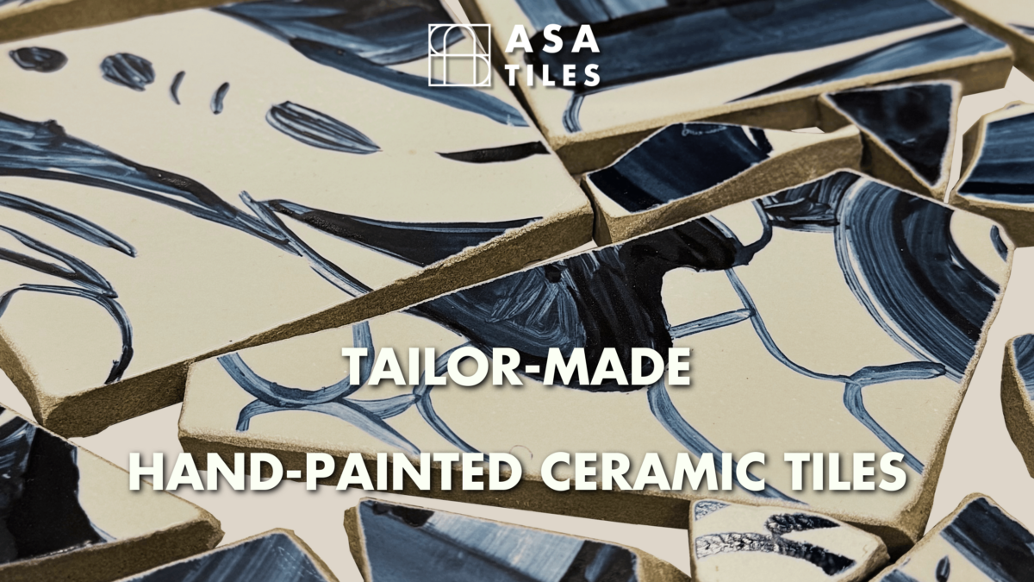
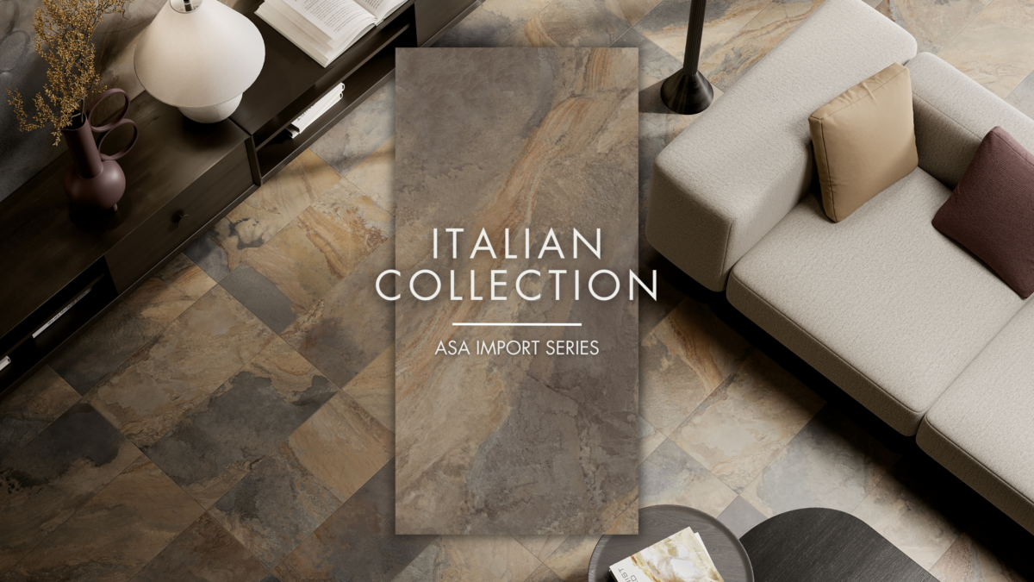
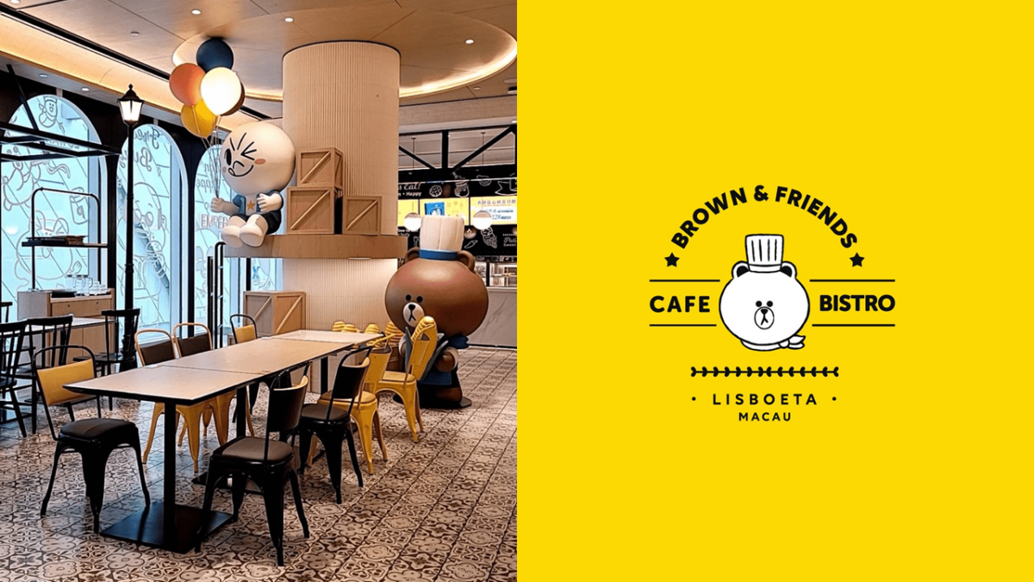
LINE FRIENDS Themed Restaurant – Custom Tile Design Service
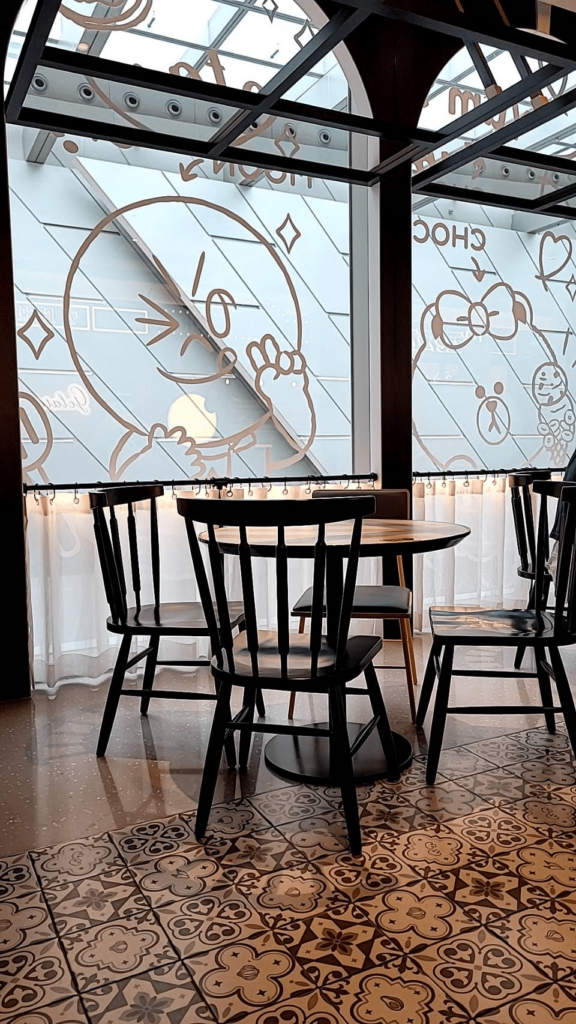
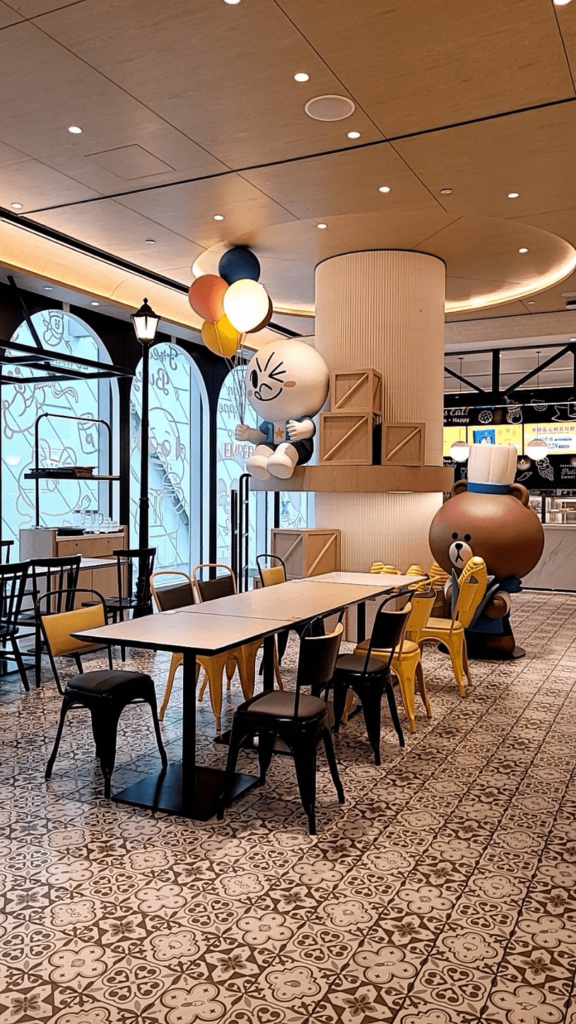
The world’s first officially licensed LINE FRIENDS themed restaurant has opened at Macau’s H853 Fun Factory in Lisboeta! Inspired by the everyday gatherings of LINE FRIENDS, the restaurant is a whimsical, creative space and a hotspot for interactive photo moments. Spanning 7,000 square feet, it blends modern design with beloved IP elements, offering guests a unique dining and visual experience.
Tile Design Highlights
Asia Tile had the privilege of contributing to this project, crafting custom floor tiles exclusively for the LINE FRIENDS restaurant. These tiles, fired at high temperatures, are not only highly durable but also feature vivid patterns and intricate craftsmanship, showcasing their unique design and exceptional quality.
In the stylish food street area, the floor tiles integrate classic Portuguese patterns with adorable LINE FRIENDS food-themed motifs. The warm tones and charming details infuse the space with joy and energy, perfectly complementing the LINE FRIENDS-themed window decals on the expansive glass walls.
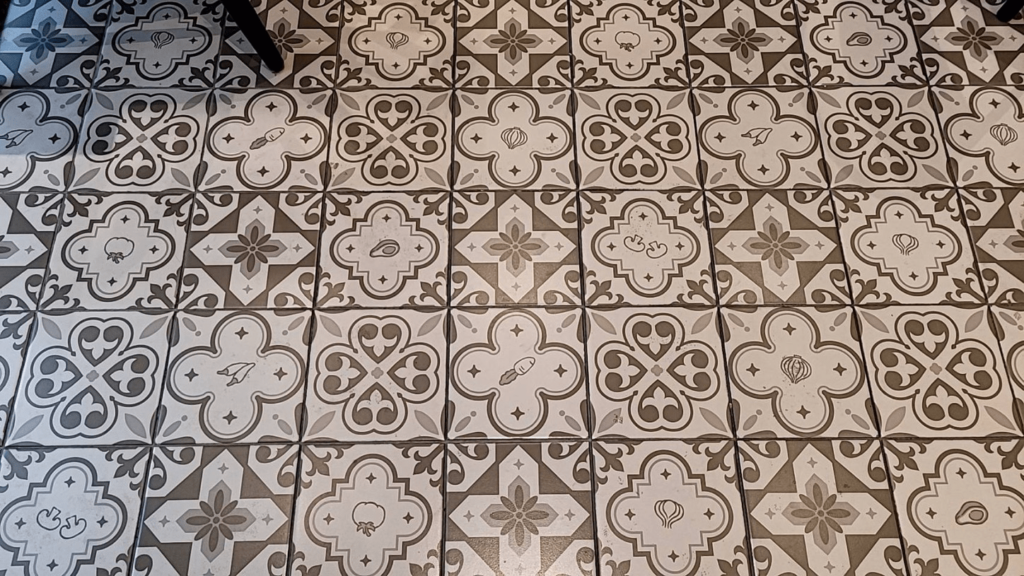
The Value of Customization
The tiles, authorized and custom-designed for LINE FRIENDS, combine innovative design with IP elements, offering both aesthetic appeal and long-lasting durability.
High-temperature firing technology enhances the tiles' durability and resistance to wear, making them perfectly suited for the demands of busy commercial environments. The intricate patterns and textures seamlessly blend functionality with artistry, transforming the space into a storytelling medium filled with personality and emotion.
At ASA Tile, we are dedicated to exceptional craftsmanship and innovative design, delivering tailored solutions for every project. We believe tiles are more than building materials—they are carriers of stories and creativity.
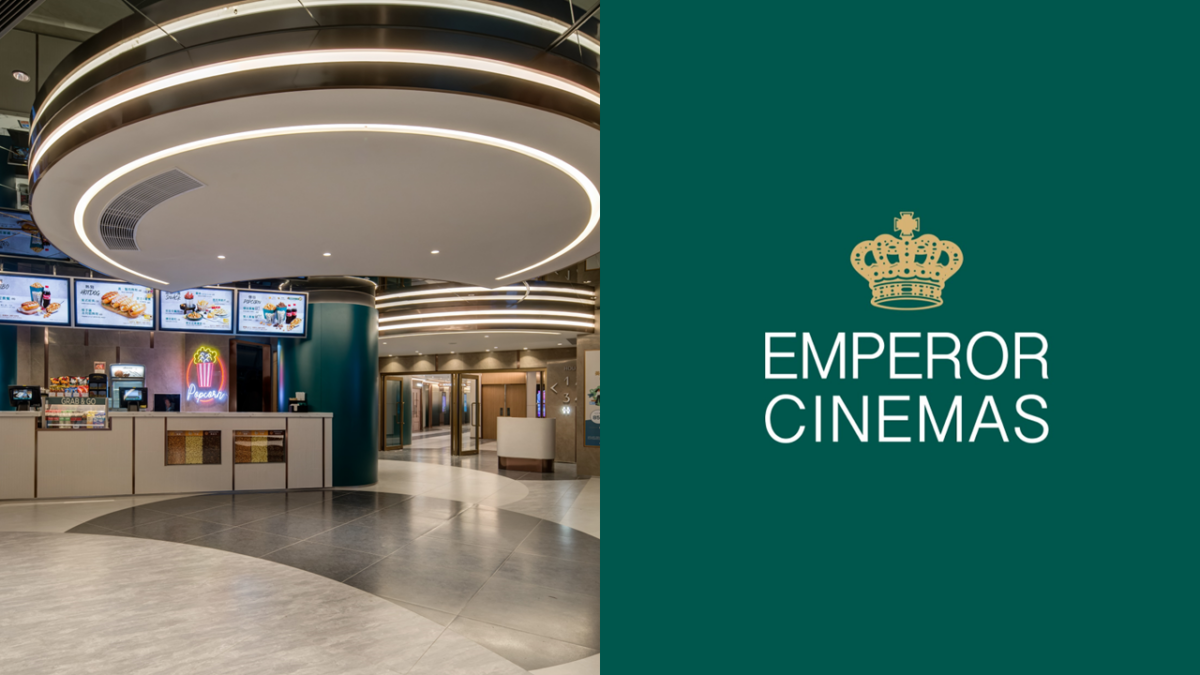
Beyond Boundaries – Exploring Infinite Possibilities in Cinema Design
The Emperor Cinema in Wong Chuk Hang breaks conventions to create a visionary “beyond boundaries” world. Non-linear design elements, including curves, folds, and circular forms, redefine walls, floors, and ceilings, crafting a multi-dimensional space that symbolizes humanity's courage to explore the unknown. Tiles, as the core design material, weave together textures and geometry, showcasing the space’s unique charm.
Lobby Design: A Symphony of Circles and Lines
The lobby floor features circular and linear geometric patterns, with deep gray, light gray, and beige tiles arranged to create a layered visual rhythm. These patterns guide the eye while evoking a sense of fluidity, fostering an inviting and inclusive atmosphere. Circular ceiling lights mirror the floor design, achieving a harmonious balance between structure and freedom.
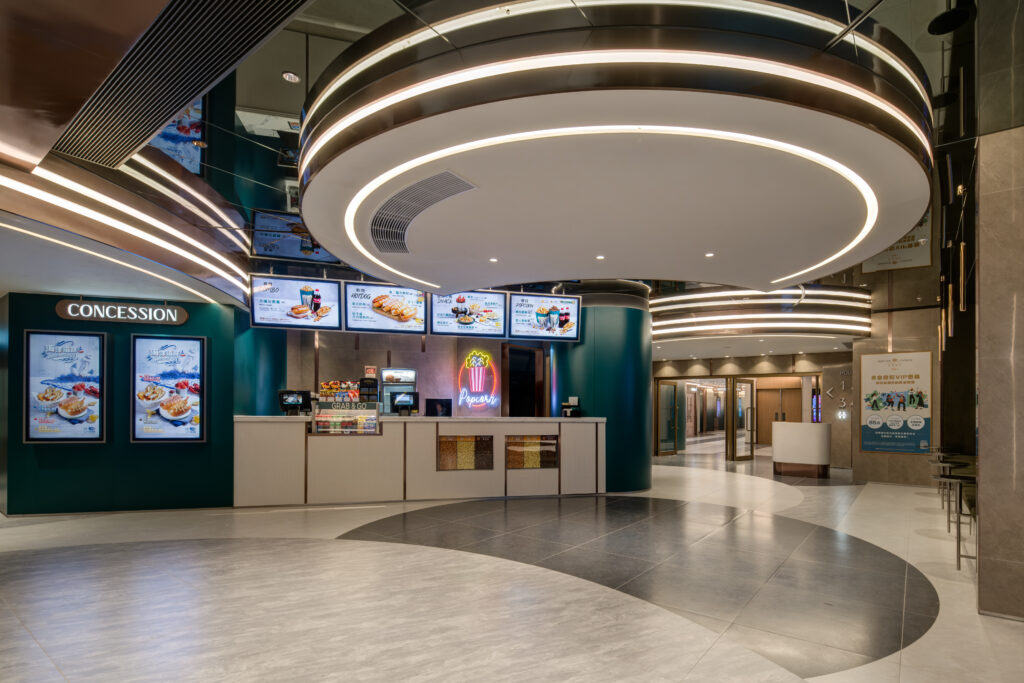
Corridor Design: A Continuum of Light and Shadow
The corridor features minimalist tilework, alternating between deep and light gray tones to form rhythmic lines. The seamless transitions between walls and floors create a sense of infinite extension, while mirrors amplify the space, blending reflected light with tile textures to craft a flowing interplay of shadow and form.
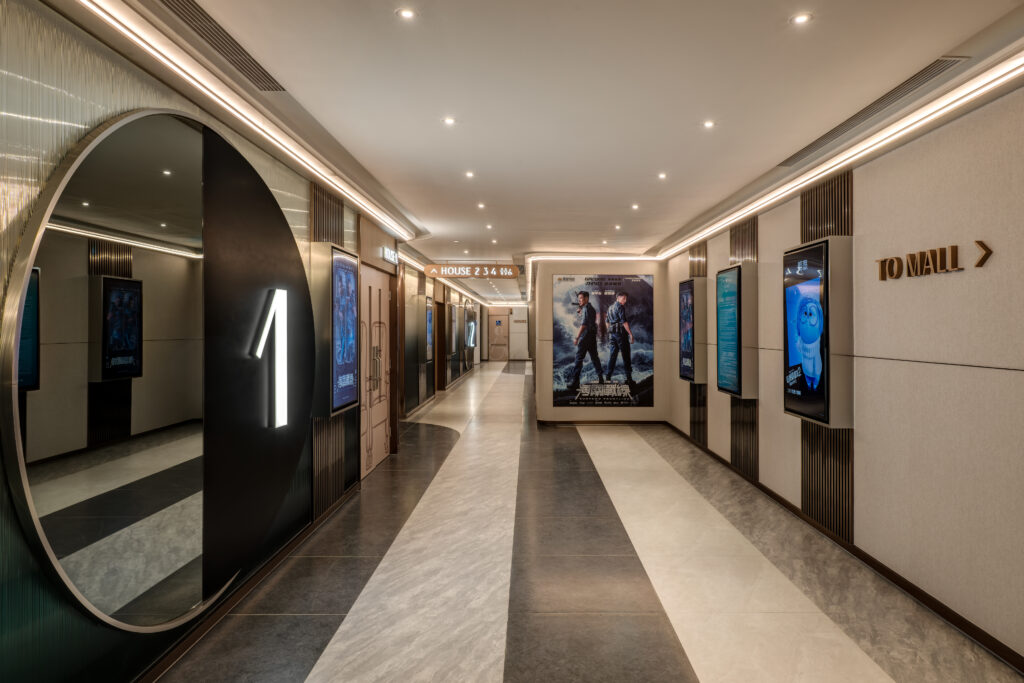
Powder Room Design: A Dialogue of Geometry and Light
The powder room embraces geometric elegance, with curved tile patterns in deep and light gray adding a gentle rhythm to the space. Dark-toned walls paired with softly glowing circular mirrors create an understated luxury. Thoughtfully designed lighting enhances the tiles' textures, striking a perfect balance between functionality and aesthetics.
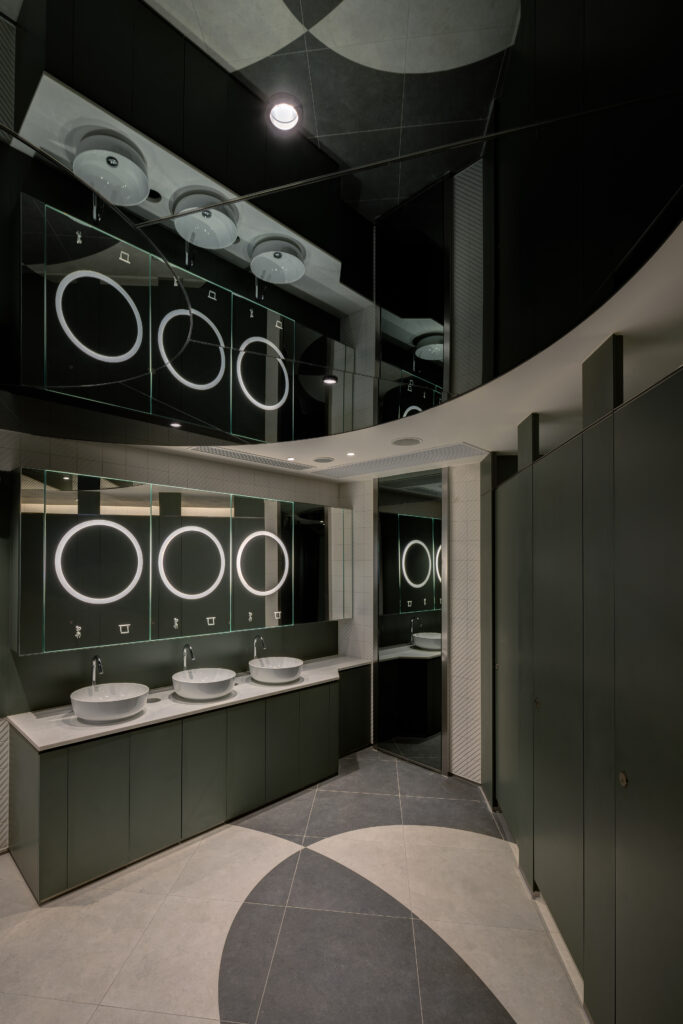
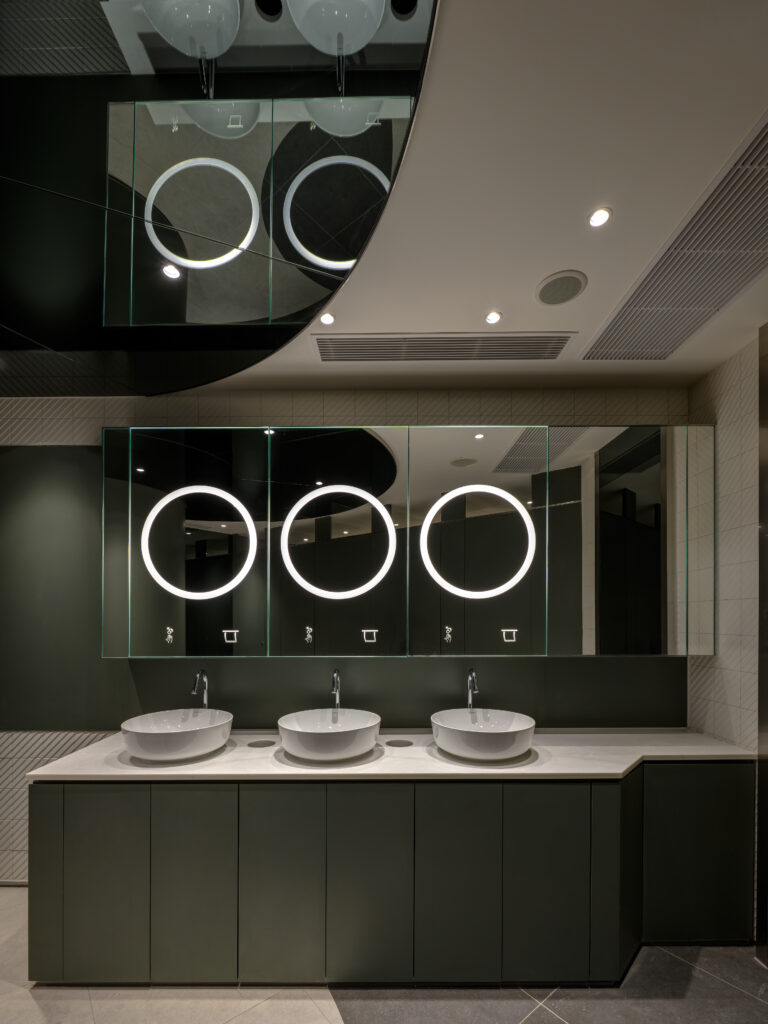
Infinite Possibilities in Space
Through the imaginative use of tiles, the design seamlessly integrates geometry, light, and texture, breaking traditional spatial boundaries to create a multi-dimensional, futuristic visual experience. From the circular motifs of the lobby to the corridor’s extended perspectives and the rhythmic geometry of the powder room, every detail reflects a pursuit of innovation and possibility. This is more than a cinema—it is a canvas for artistic imagination.
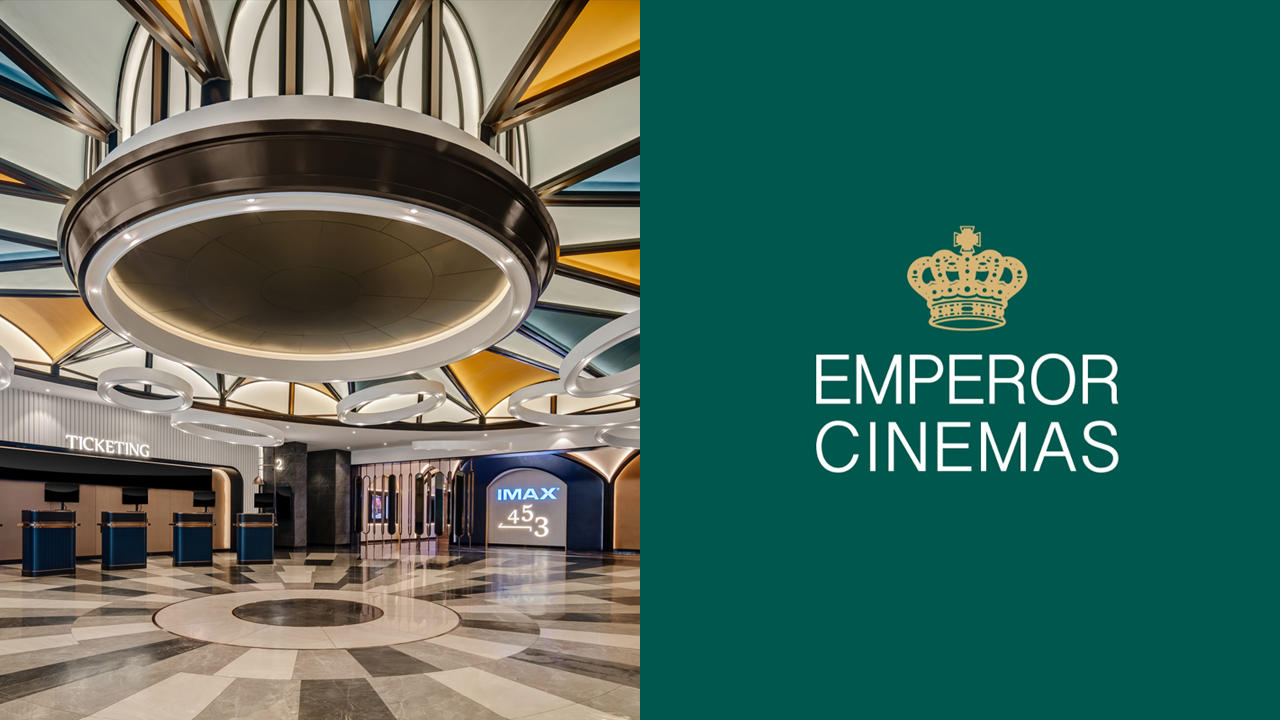
A Whimsical Journey – Emperor Cinema Macau
Inspired by the magic of circus performances, Emperor Cinema Macau combines geometric patterns, vibrant colors, and
intricate textures to create a dreamlike yet modern space, delivering a fully immersive sensory experience.
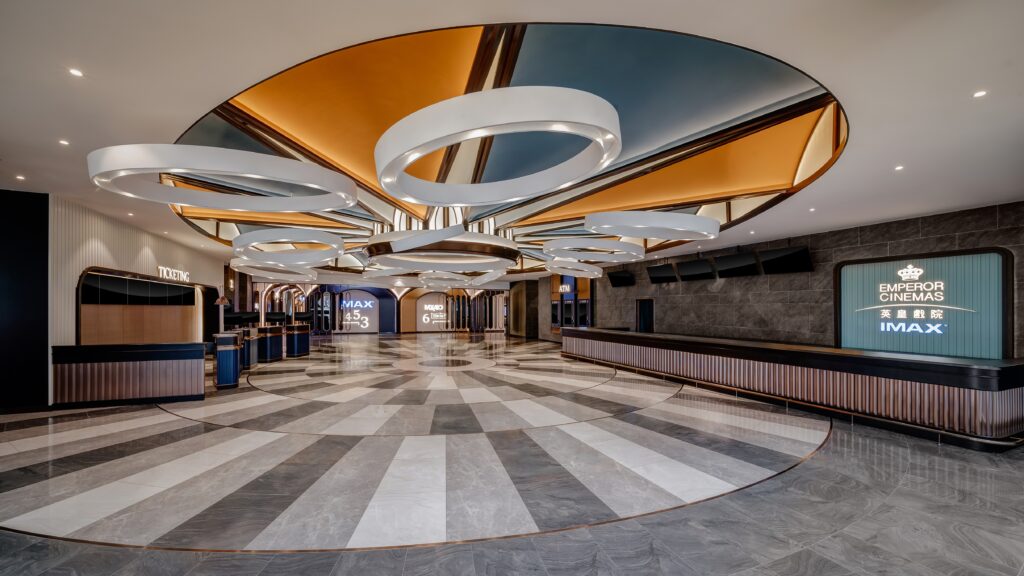
Lobby Design
The lobby features a radiating geometric pattern, with deep gray, medium gray, and beige marble tiles seamlessly arranged to reinterpret the dynamic order of classic stripes. A circular centerpiece anchors the space, drawing attention while enhancing harmony and balance.
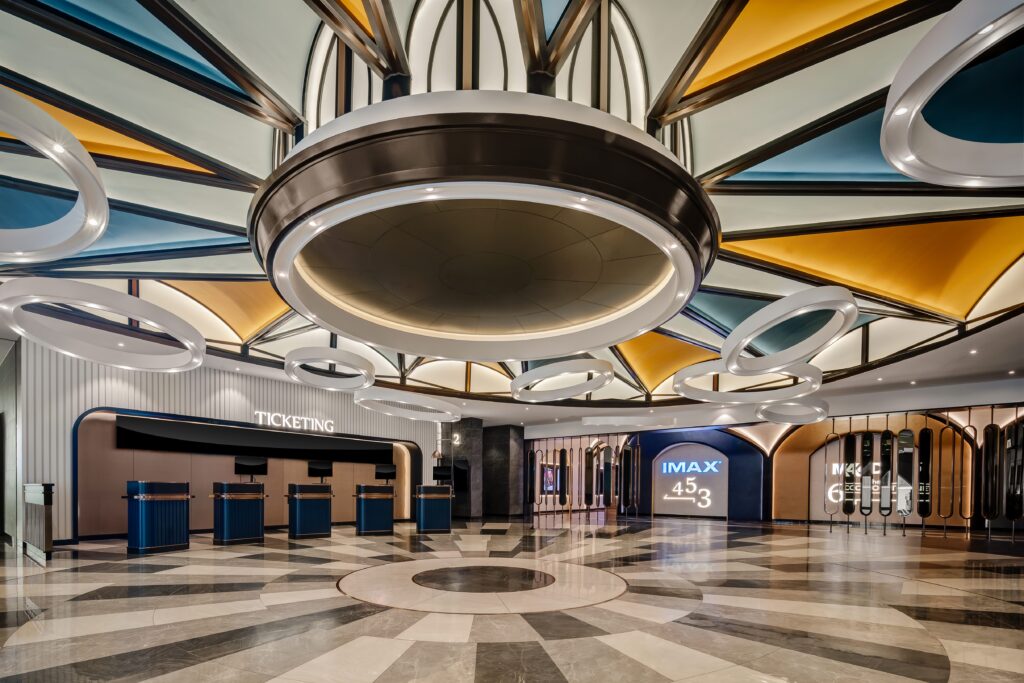
The ceiling design, inspired by circus tents, incorporates blue, gold, and white triangular patterns, evoking a lively and colorful atmosphere. Suspended circular lights mimic the elegance of aerial hoops, complementing the floor design and adding depth and dimension to the space.
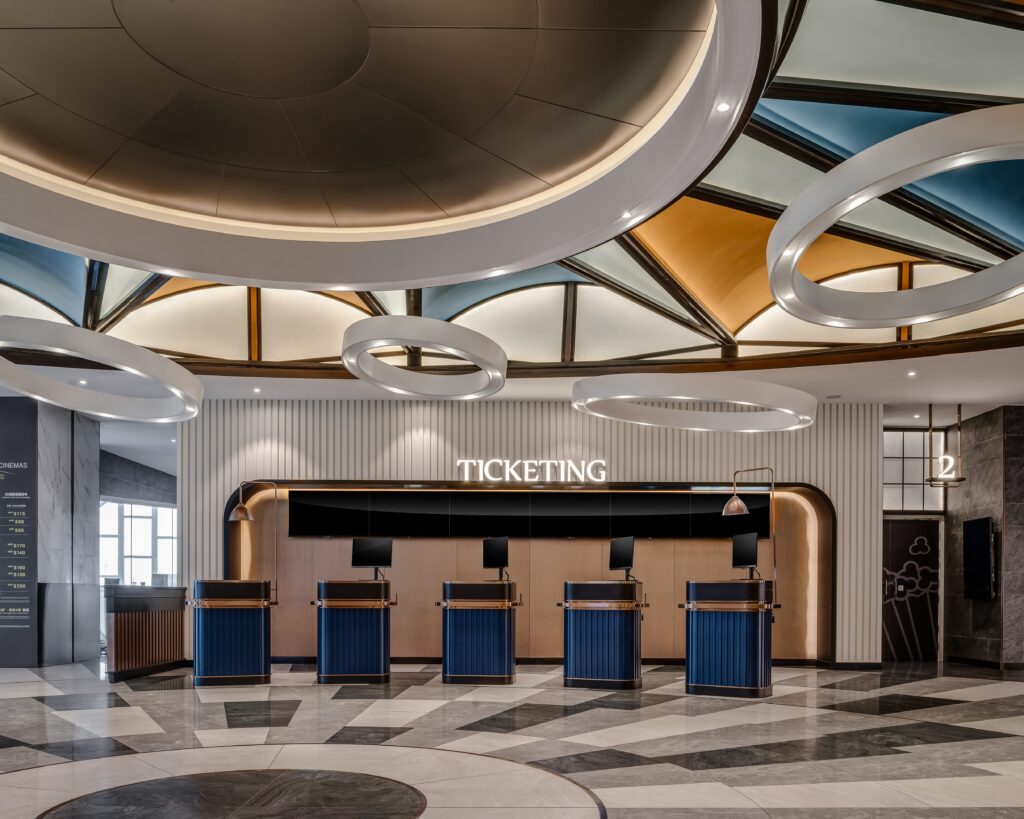
Ticketing and service counters reflect the theme, with deep blue columns framed in gold and a sleek 3.2-meter black stone countertop. Soft lighting and clean lines on the backdrop create a sophisticated and inviting ambiance.
Corridor Design
The corridor flooring features a combination of deep and light gray marble tiles arranged in triangular patterns, adding layers and dynamic energy reminiscent of stage lighting and theatrical scenes.
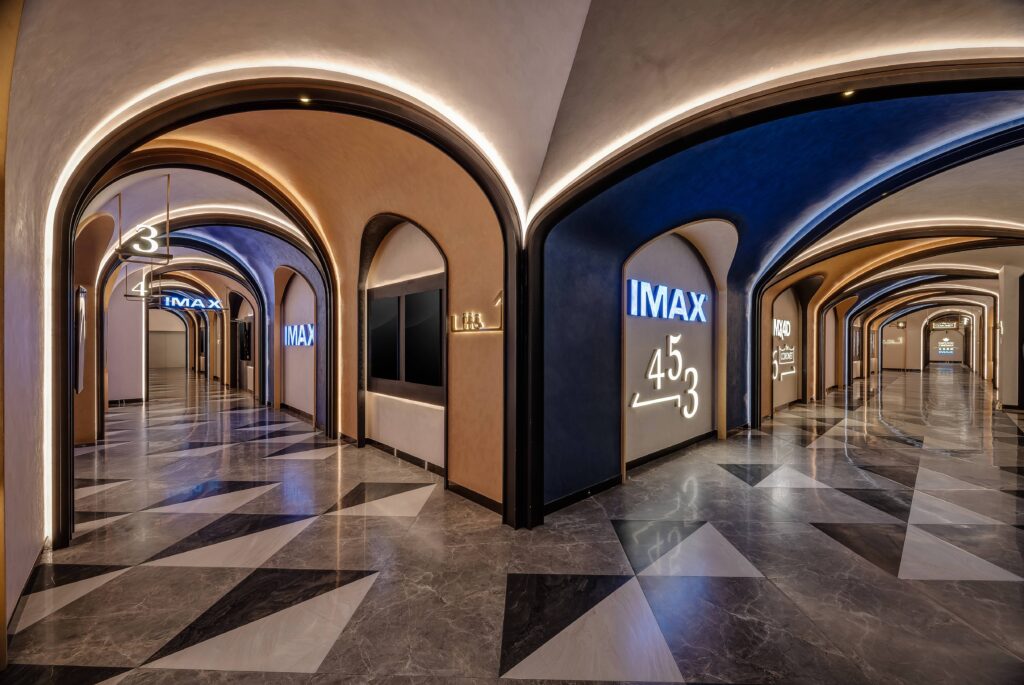
Arched ceilings paired with soft lighting create the feeling of a whimsical tunnel, guiding visitors into a world of performance and wonder. Blue walls with metallic accents add a touch of elegance, blending opulence with modern sophistication.
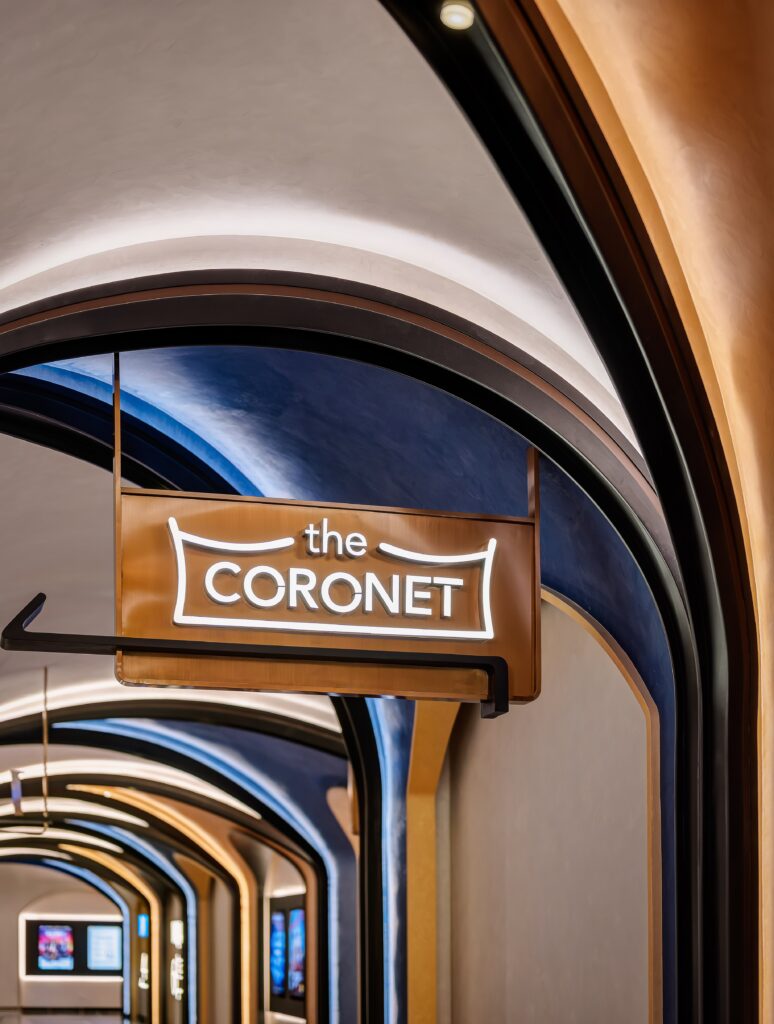
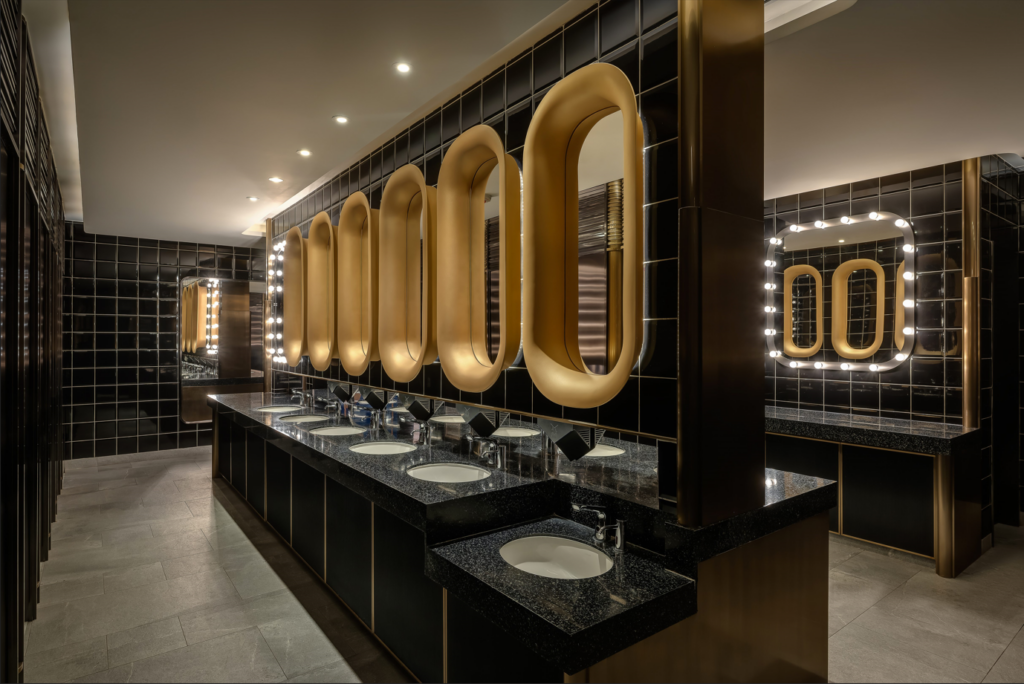
Powder Room Design
The powder room brings together geometric tiles, metallic finishes, and thoughtful lighting to form a functional yet luxurious space. Walls adorned with handcrafted dark green tiles showcase geometric elegance, complementing the overall design.
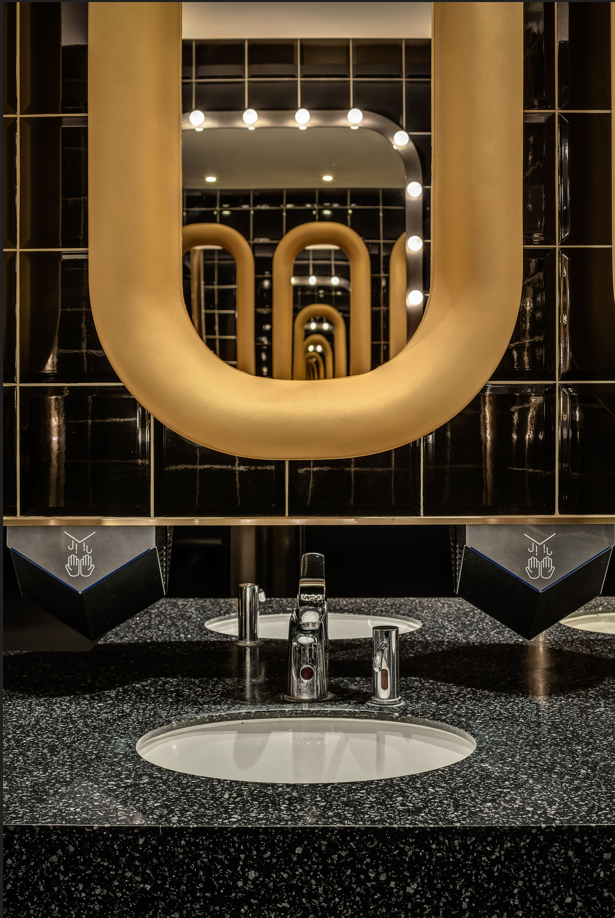
Gold-framed mirrors, glowing like stage lights, add a glamorous touch. The dark terrazzo sink countertops paired with minimalist metallic lines exude understated sophistication, while the lighting enhances both functionality and aesthetic appeal.
A Magical Space
From the radiating geometry of the lobby to the layered patterns of the corridor and the refined details of the powder room, the
cinema's design is a celebration of creativity and cohesion. This is more than just a place to watch movies—it's a dreamlike
realm of artistry and imagination, offering guests an extraordinary journey into wonder.
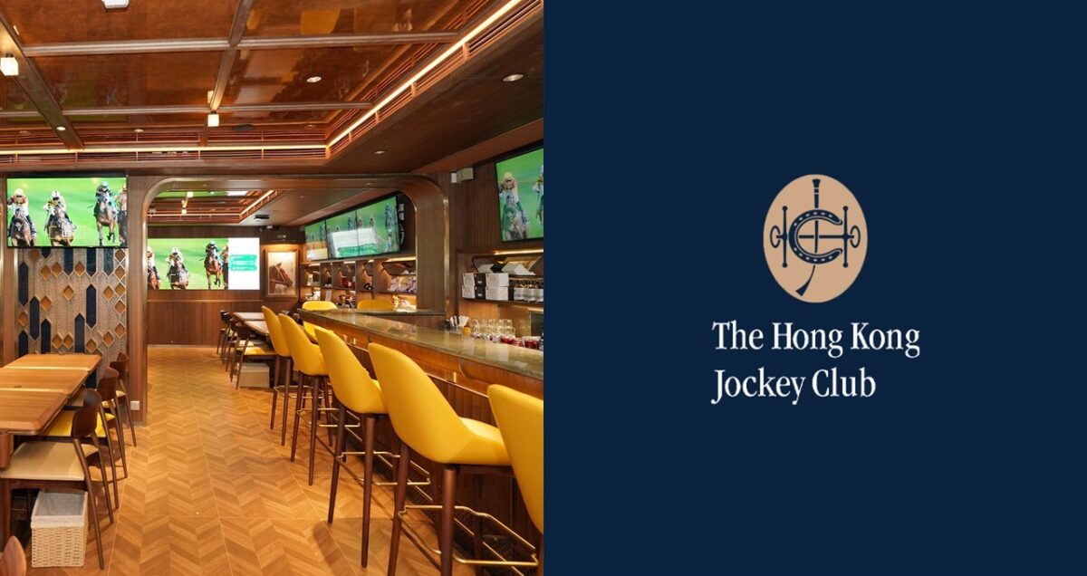
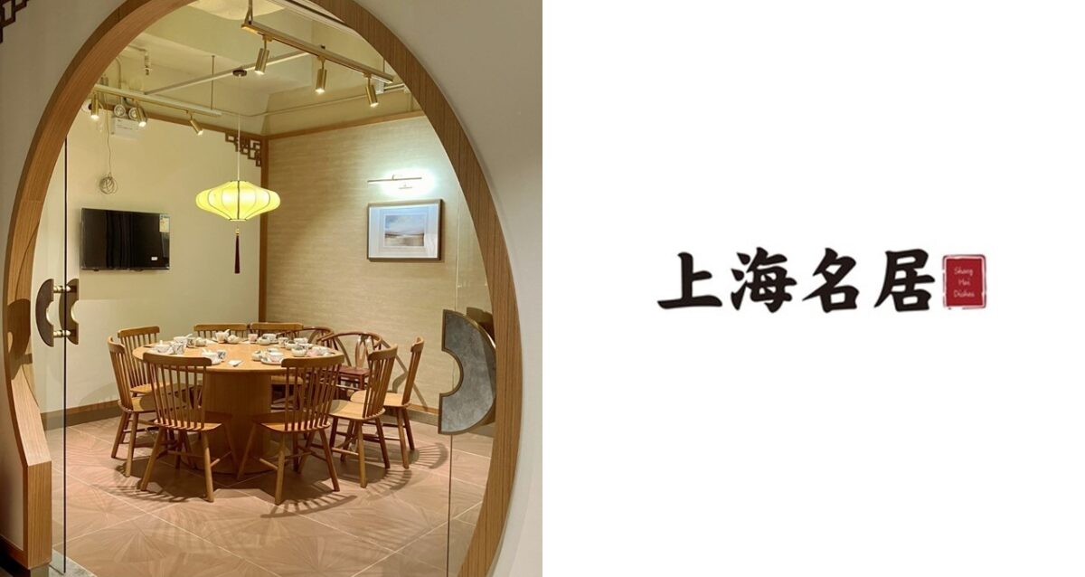
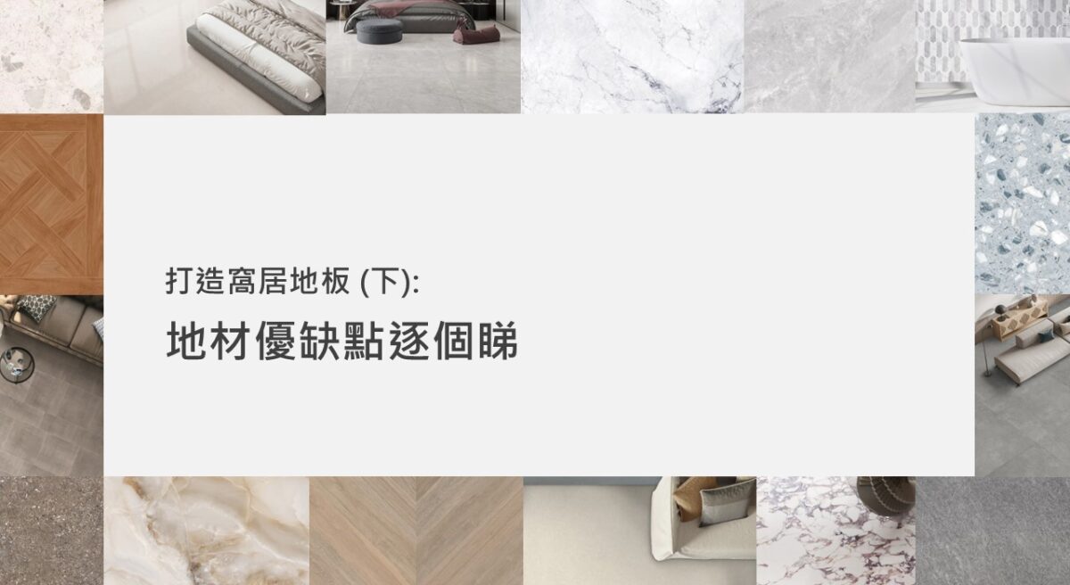
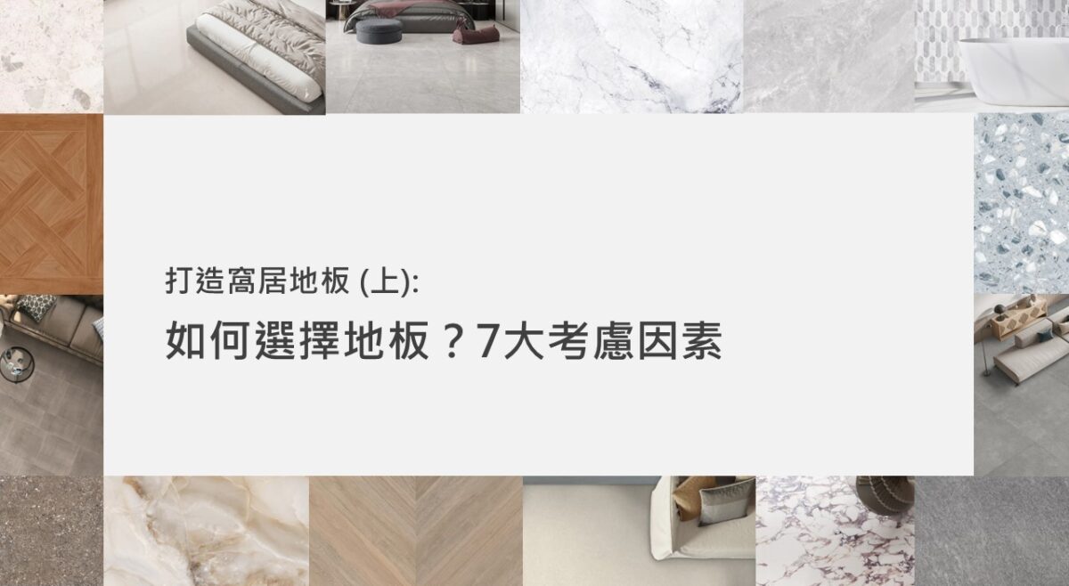
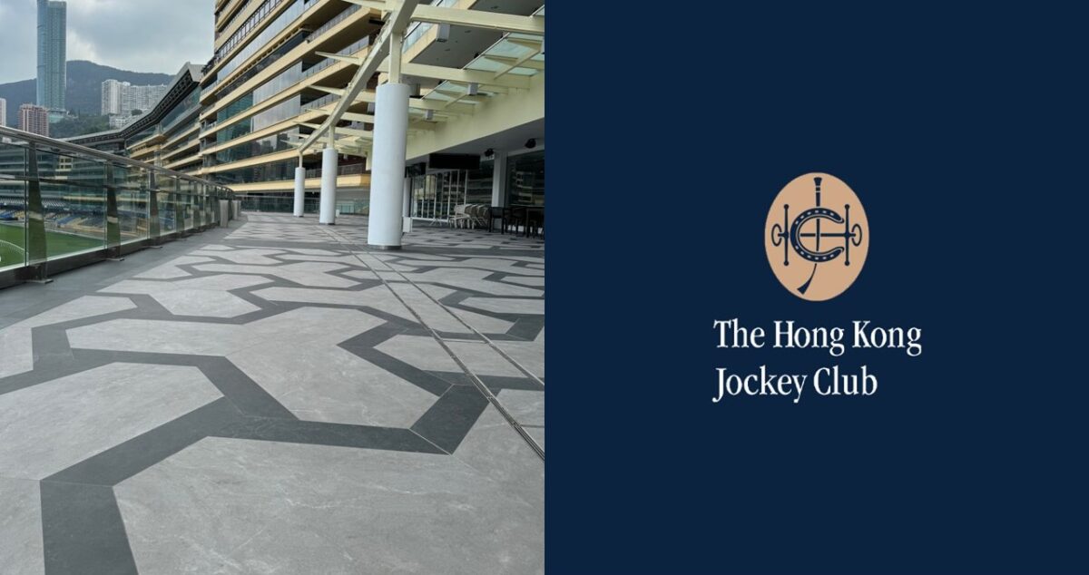
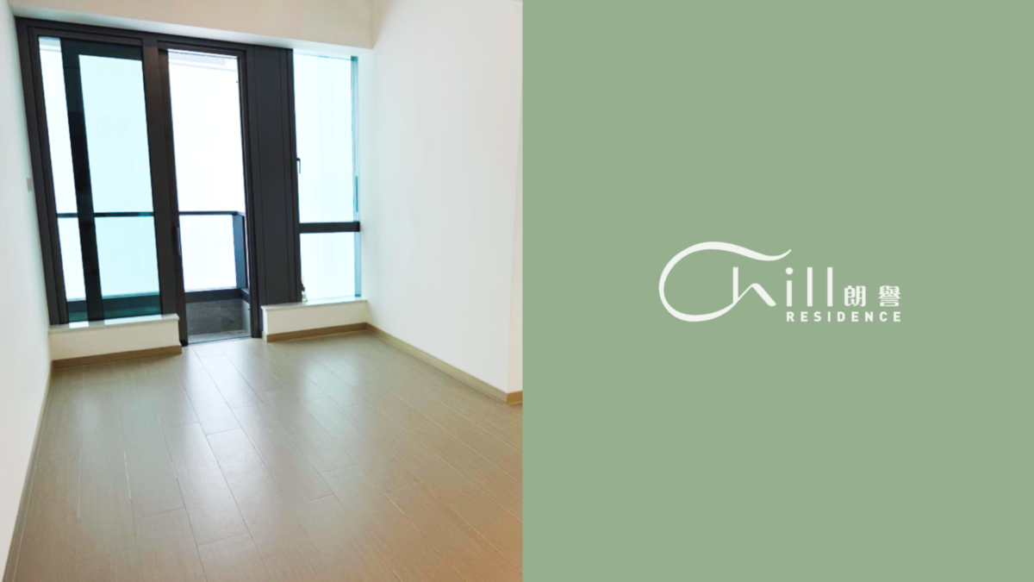
ASA's Honor to be the Floor Tile Supplier of Chill Residence
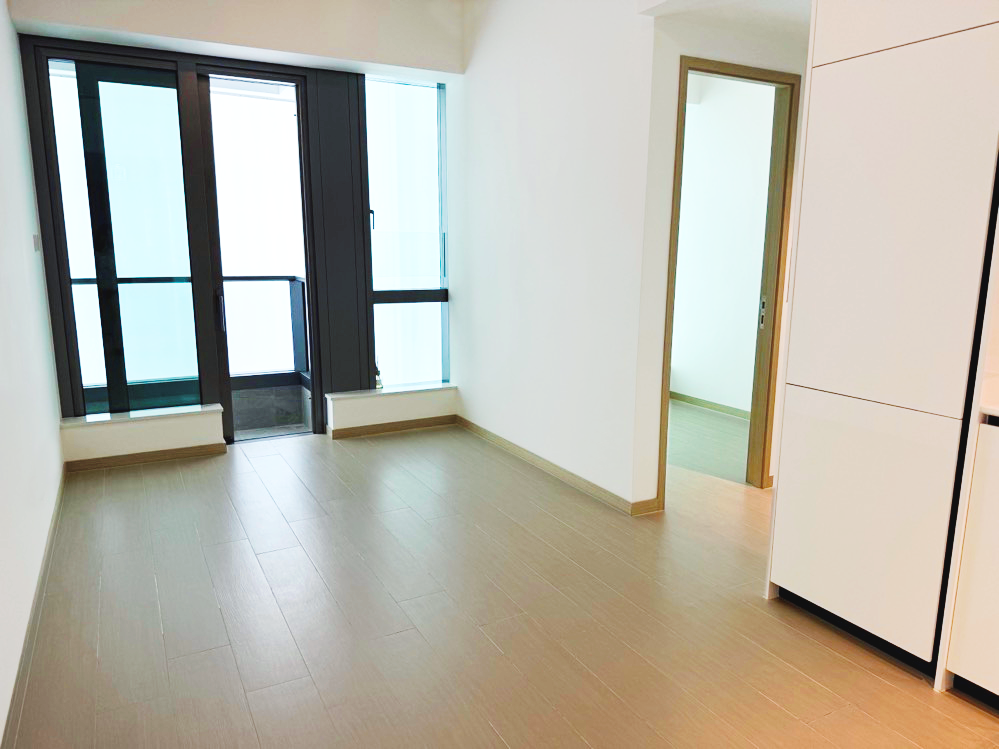
Natural Wooden Patterns
ASA's timber tile lays a solid flooring for each residence. Through the thoughtful planning and refinement by our Design Team, the tile was developed with natural wooden patterns that cater to Hong Kong people’s preference of flooring designs.
Elegant Appearance • Scratch & Moisture-Resistant
Other than having a pleasant open view, the sense of spaciousness of these residential units can be further elevated through thoughtful interior designs. ASA’s honor to be one of the tile suppliers – our light beige timber tile lays a solid flooring for each residence. Through our Design Team’s thoughtful planning and refinement, the tile was carefully developed with natural wooden patterns that cater to Hong Kong people’s preference of flooring designs.
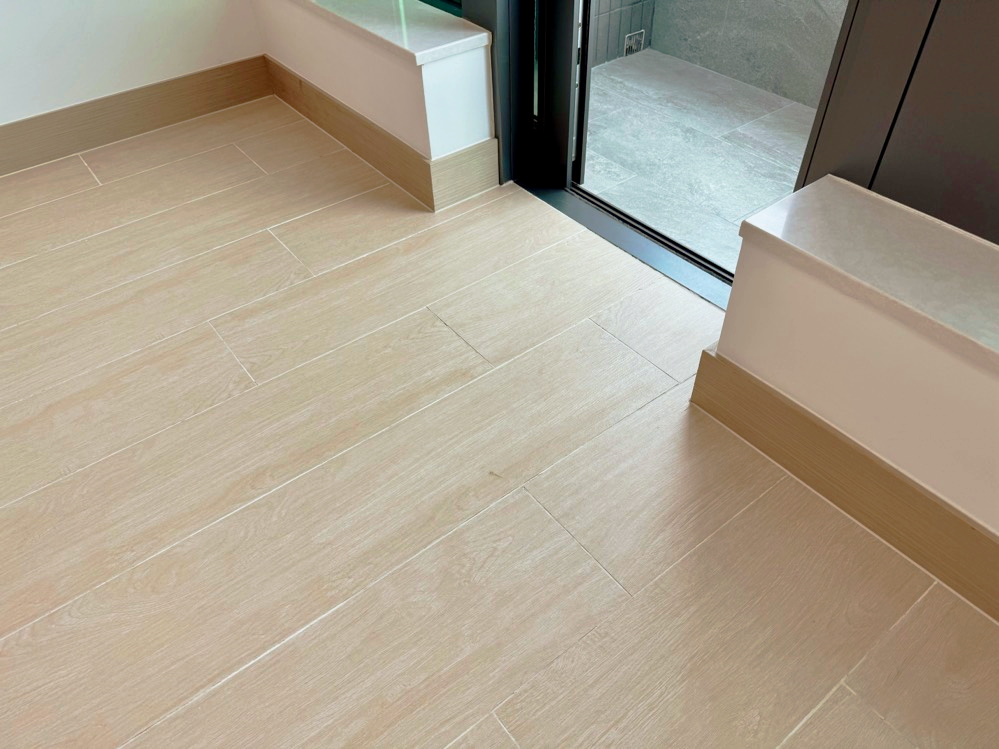
Our timber tile targets locals’ needs and takes inspiration from actual timber’s warm color tones and patterns. The removal of wood grains on the tile’s surface contributes to a more harmonious color tone and provides an excellent match to furniture of varied color depths. Besides, it is equipped with anti-slip resistance, making it an all-round tile with elegant appearance and excellent functionality. The tile especially functions well under Hong Kong’s humid climate - not only is it durable with high resistance against scratches and moisture, it is easy to clean and maintain. A popular choice among home interior designs.
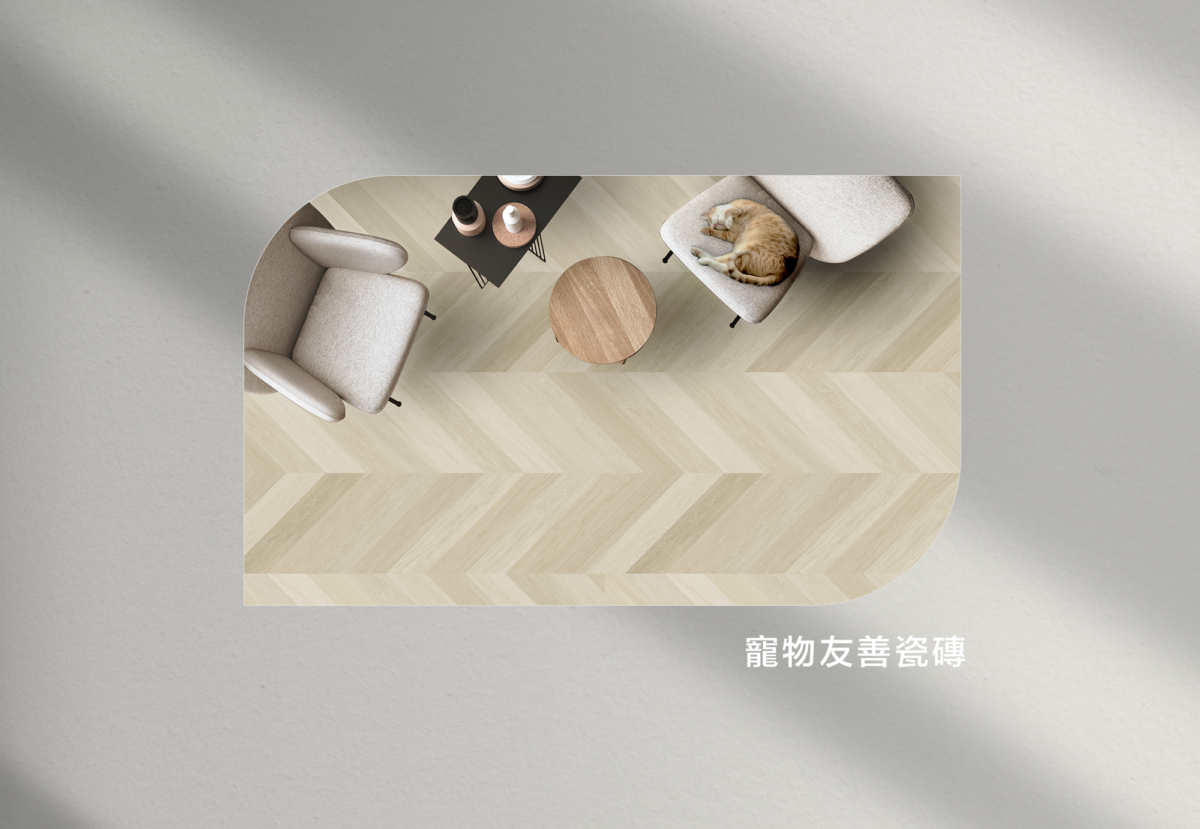
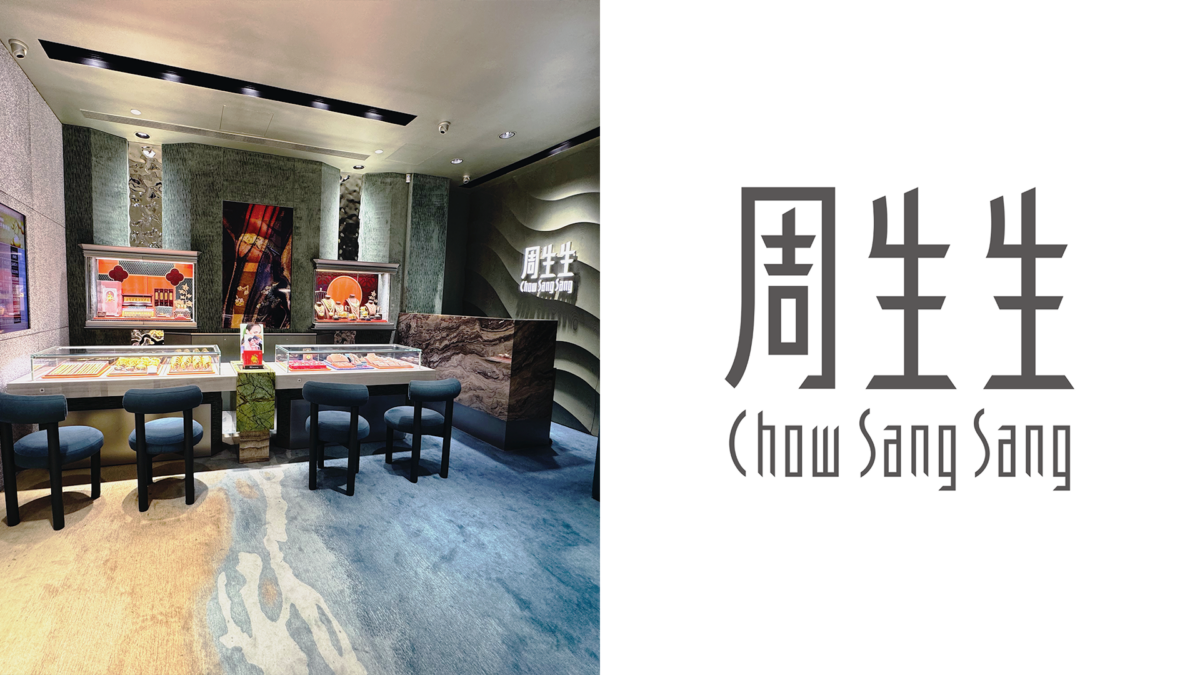
Chow Sang Sang’s branch in Harbour City integrates ASA’s sintered stone slabs into their ocean-themed design. The sintered stone slabs’ irregular lines mimic the surfaces of natural stones, displaying colors of nature which echo the shop’s theme.
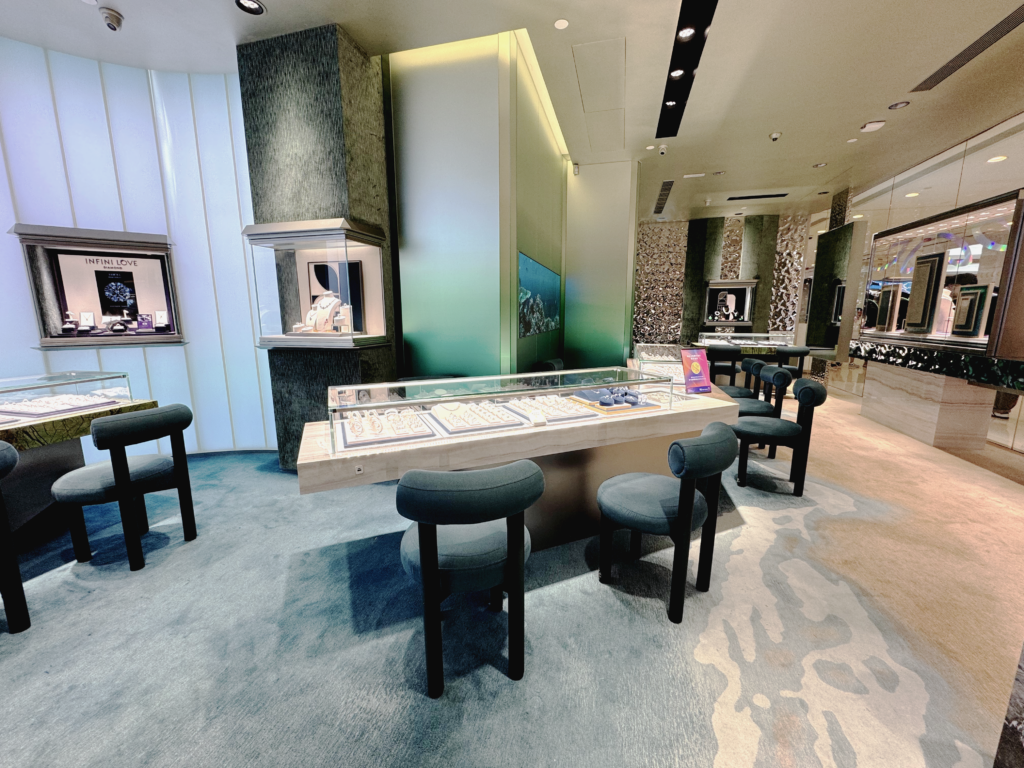
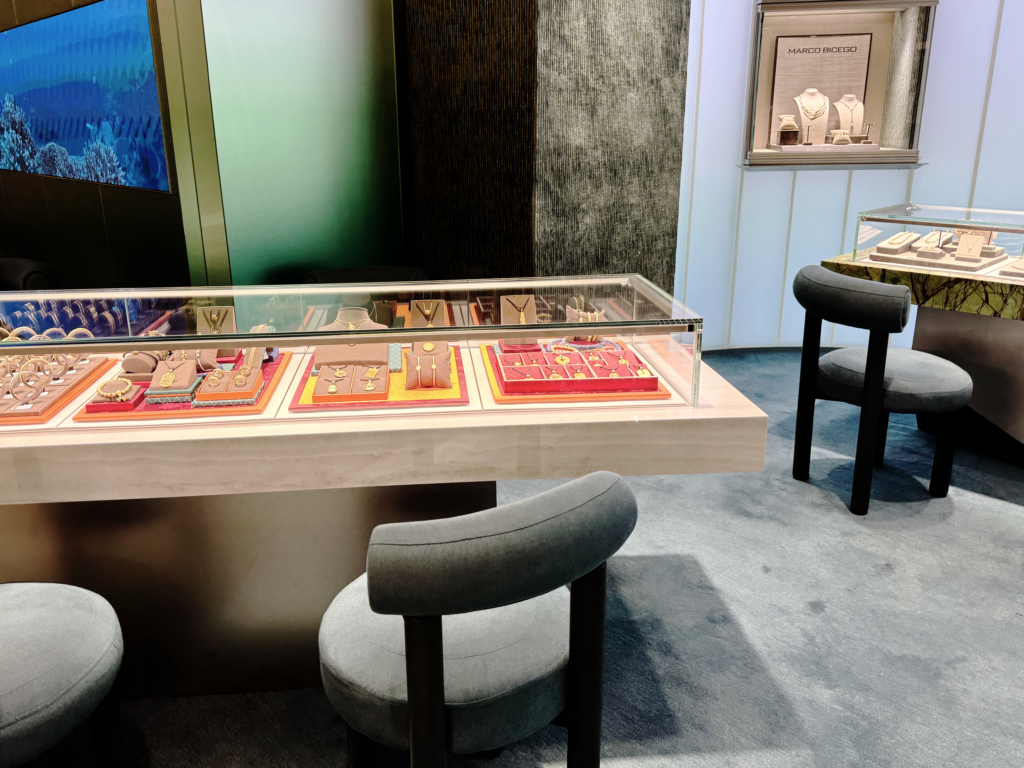
The two stone slabs are composed of varying brownish tones. The beige stone slab reflects the calm warm white lights from its surface, emphasizing the jewelry’s shimmering elegance. The darker brown slab, which carries tints of sea green, matches the shop’s theme and blends in perfectly with the shop’s design. Customers get to immerse themselves in the ocean-themed atmosphere while choosing their favorite jewelry, contributing to an enjoyable shopping experience.
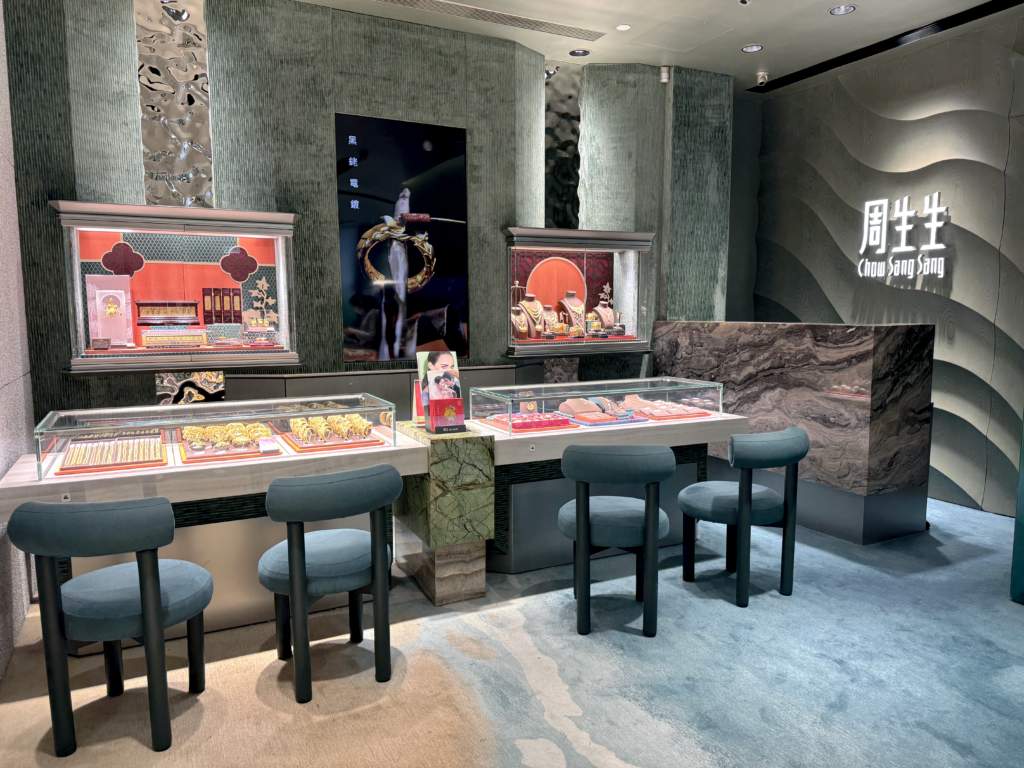
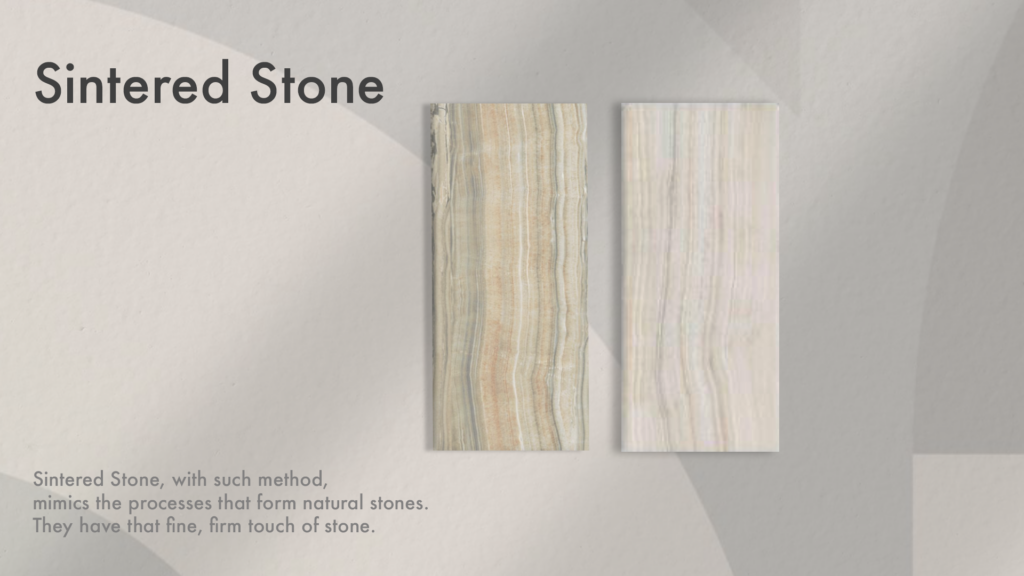
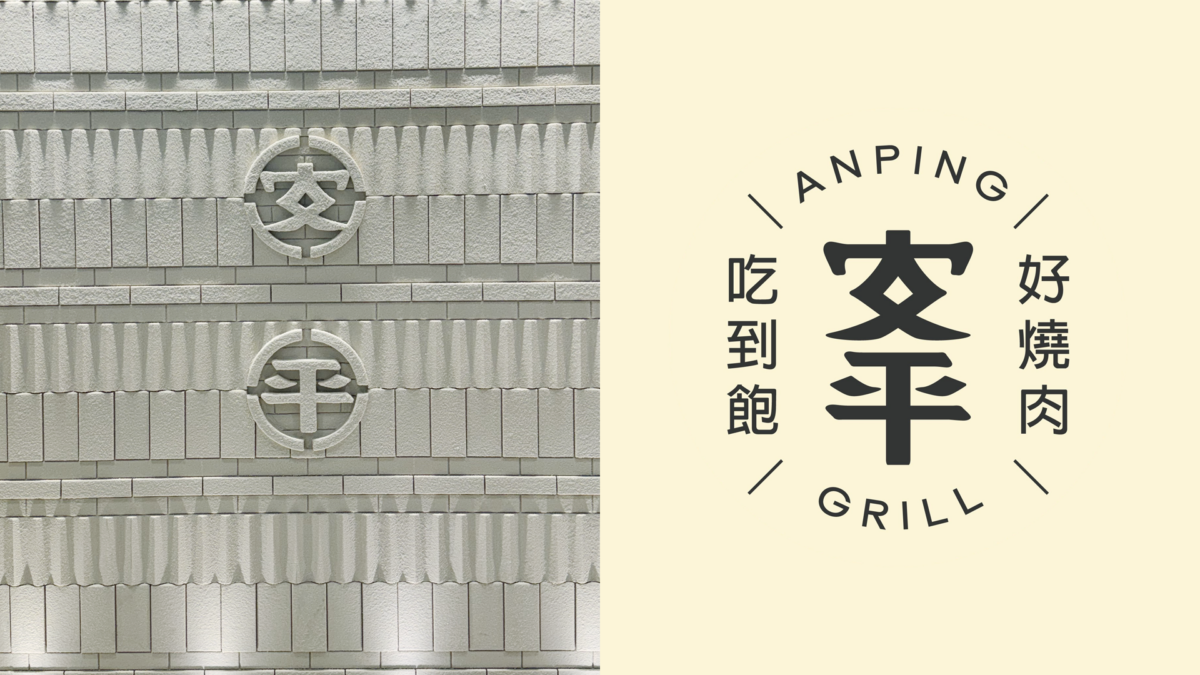
Good mood, good food – a perfect dining experience. In Anping Grill’s new branch in Tseung Kwan O, ASA’s terrazzo tiles and kiln-transmutation artistic tiles refresh the restaurant’s outlook with their crafted surfaces and bold color play. Customers get to immerse themselves in cheerful shades of orange while enjoying the restaurant’s signature Taiwanese grilled meat, bringing home satisfied appetites and stacks of happiness.


The terrazzo tiles at the entrance elevate customers’ mood at first sight. With colorful patches, the tiles elicit a sense of enthusiasm and prepares customers for their upcoming splendid cuisine. The terrazzo tiles used in constructing the walls create a focus for the restaurant interior with their fancy patterns, which generates a dynamic atmosphere and surrounds customers with the joy of dining.
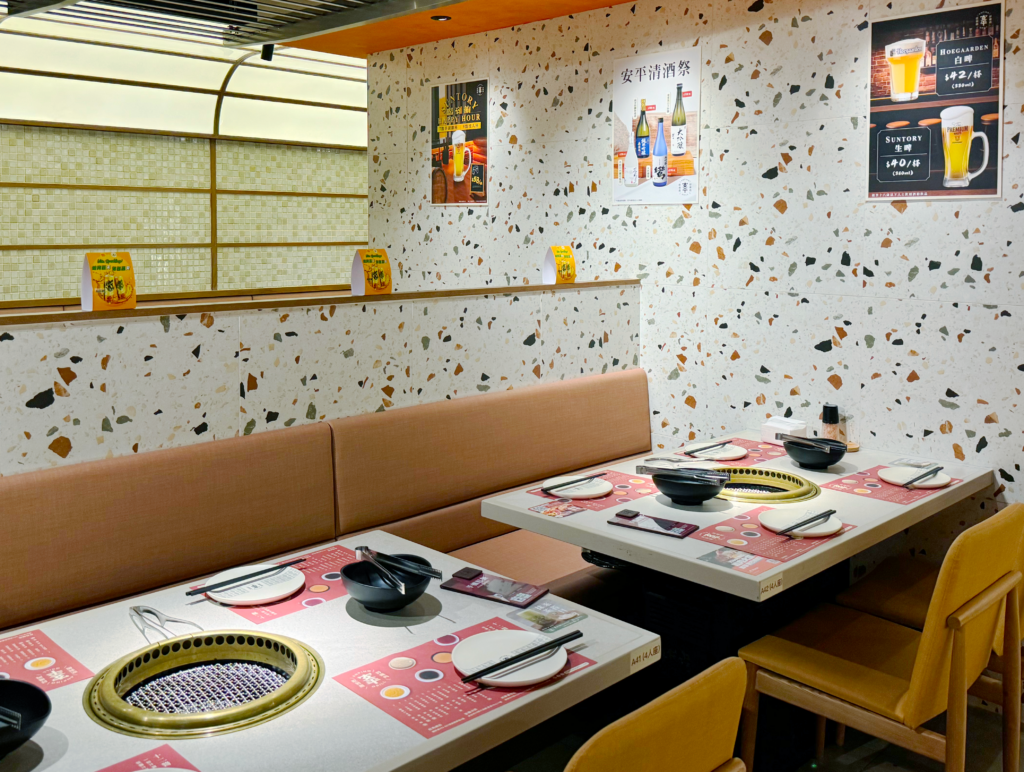

The square artistic tiles carry a gentler quality – they exhibit a plainer outlook with soft reflective light, releasing calmness which helps balance the tone of the restaurant. In addition, each kiln-transmutation small tile carries a unique color formed naturally during the firing process. Subtle, but classic.



ASA Tiles has always been active in nurturing new talents for the future of our community. As a member of the HKGCC, we are honored to be invited to the career mentoring session on July 8. It was a pleasure meeting these future young talents – we shared our personal aspirations with one another, through which we got to know more about the thoughts of the newest Gen-Zs. We were glad that we could make use of our past experiences and give them practical advice related to goal setting and career planning. Besides, the discussion has also provided us with a clearer direction on what we can do to cultivate the young generation and realize their potential.
Best of luck to all the students – wish them all the best in their future endeavors!

_-1200x829.png)
As a Green member of ESG One launched by Hong Kong Productivity Council, ASA Tiles remains committed to implementing ESG policies and achieving sustainability goals. It is our honor to be a part of the ESG One Mid-Term MeetUp and to witness the campaign’s significant success.
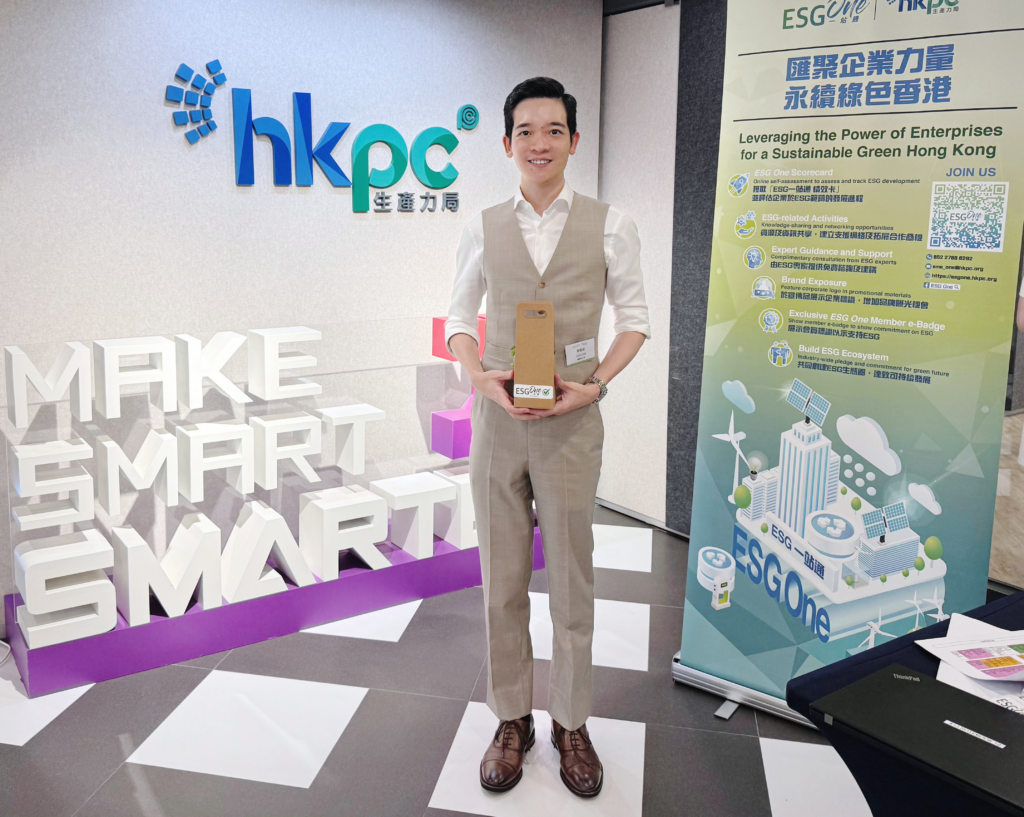
During the ESG One MeetUp, we gained many useful insights related to SMEs’ implementation of ESG policies. We are proud to be one of the participating companies of the construction industry, which has the best performance in terms of business ethics, recycling, leadership and participation, as well as consumer protection and product liability. We hereby express our gratitude to Hong Kong Productivity Council for rewarding our participation in ESG.

Thank you HKPC for having us! ASA Tiles will continue to strive for excellence and contribute to ESG sustainability.
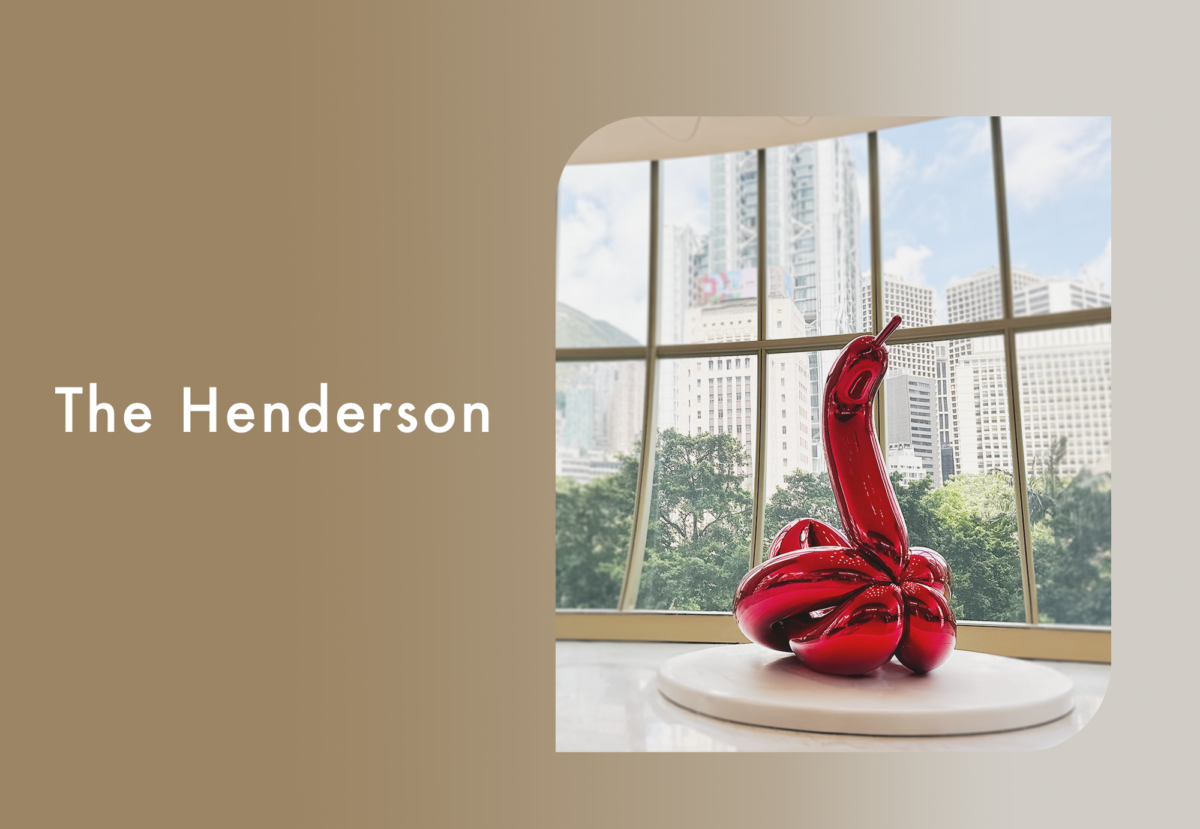
As the opening date gets closer, our eyes are all set on the highly anticipated landmark The Henderson. ASA Tiles, as one of the members of HKGCC Real Estate and Infrastructure Committee, was honored to be invited to visit the future icon of the CBD. It is truly one state-of-the-art that will elevate your perception of modern architecture.
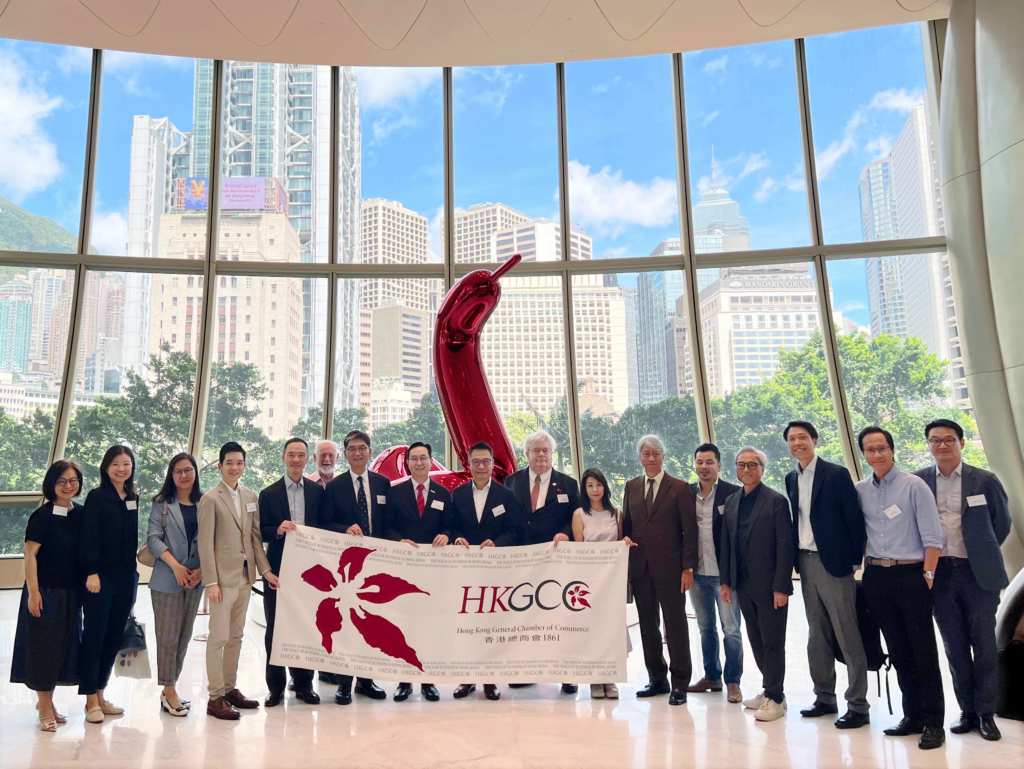
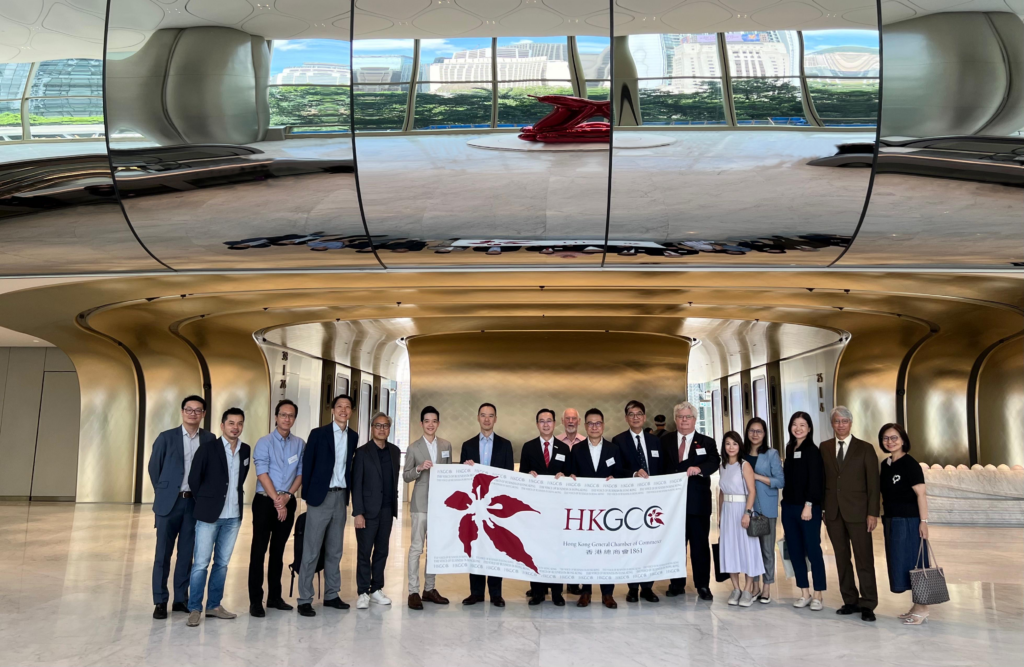
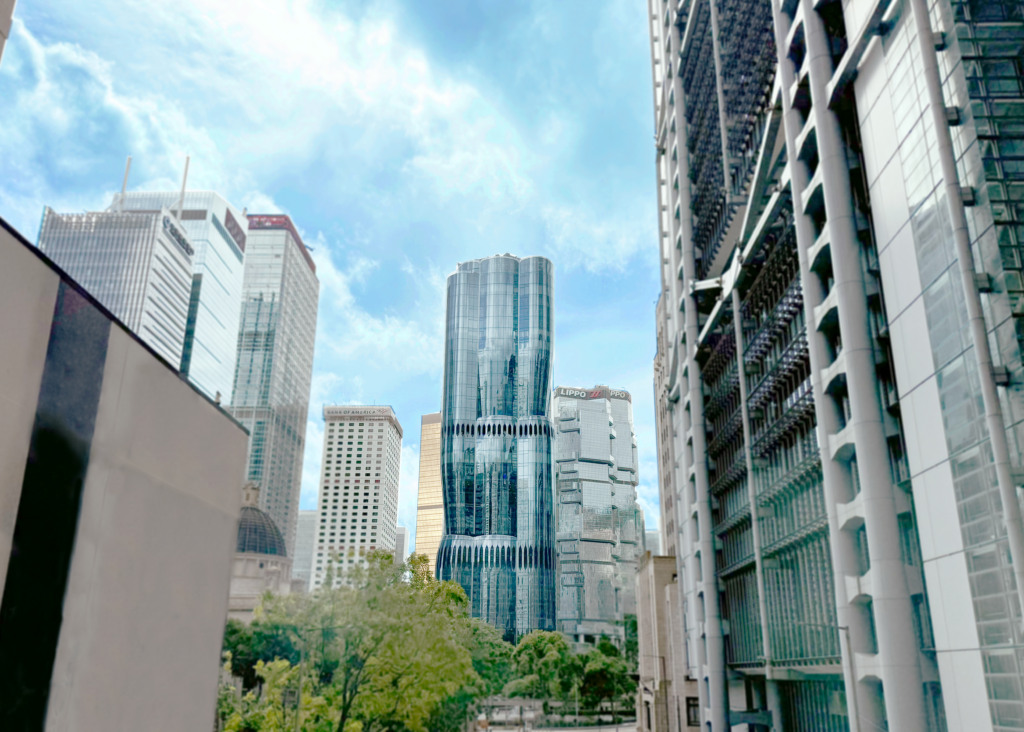
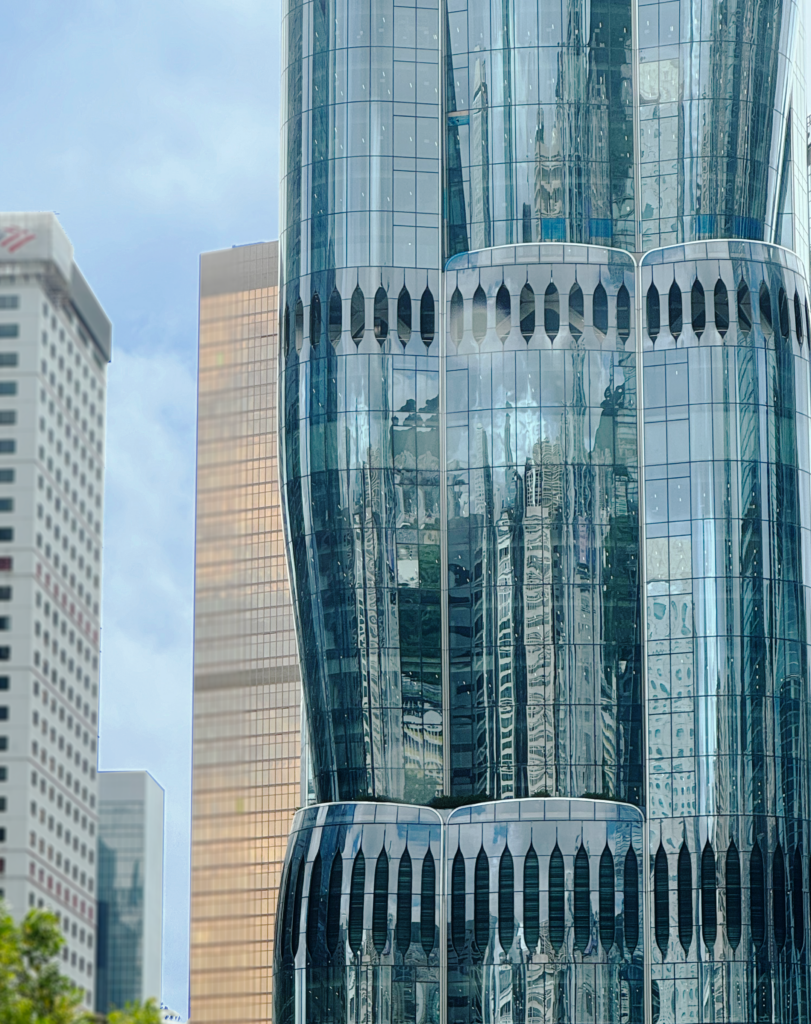
The Henderson wowed us at first sight - the 190-meter-tall building takes the unique shape of a bauhinia bud with a 3D-curved glass façade. Its silvery surface glitters under sunlight at the heart of the CBD, attracting gazes with its sharp appearance.
The building’s construction is highly aligned with ESG policies. The greenery near the entrance freshens up the surrounding air and generates a sense of peacefulness. Air curtains prevent the inflow of external heat and keep the indoor area cool. The use of cutting-edge generative AI technology within the building greatly reduces energy consumption and meets the goals of sustainability.
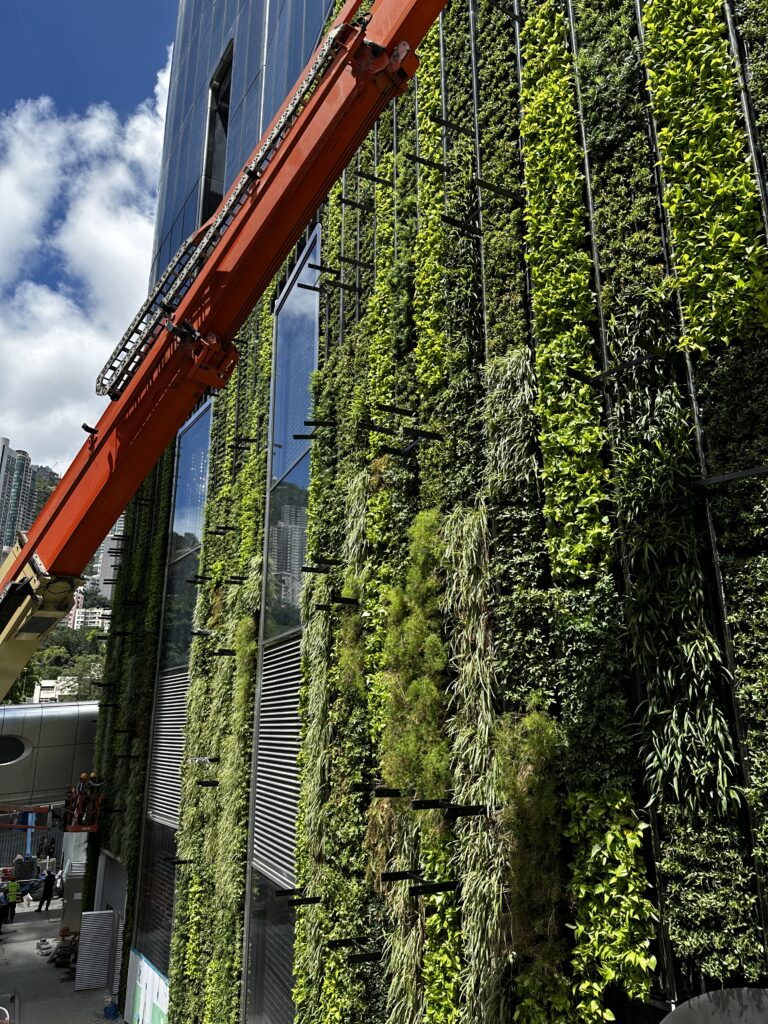
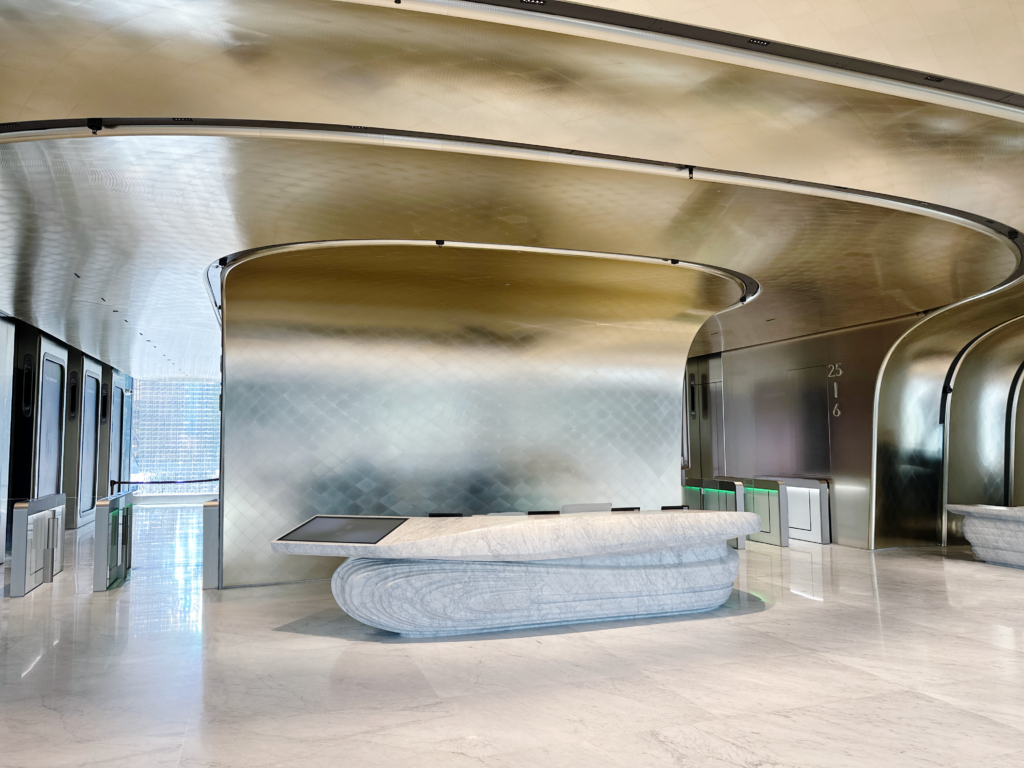
The Henderson’s interior design adopts a simple yet artistic approach, which further reflects the excellent craftsmanship of Zaha Hadid Architects.
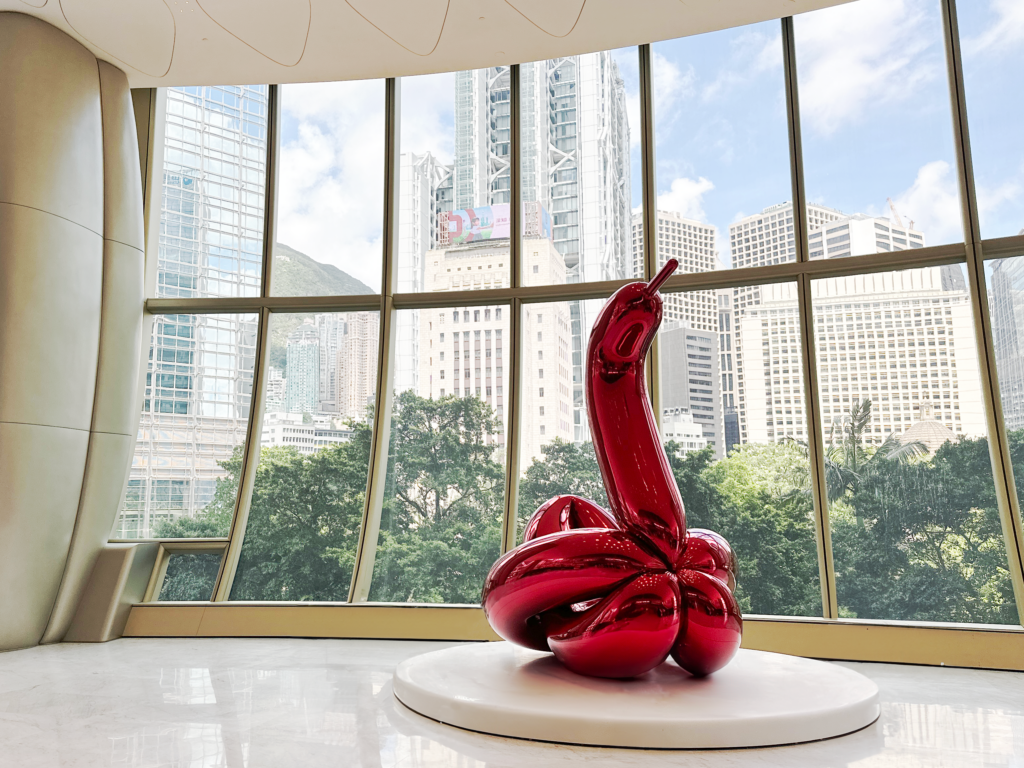
The floor-to-ceiling windows borrow natural daylight to brighten the interior environment, through which the soft and cozy lighting creates a calming atmosphere for visitors and office workers.
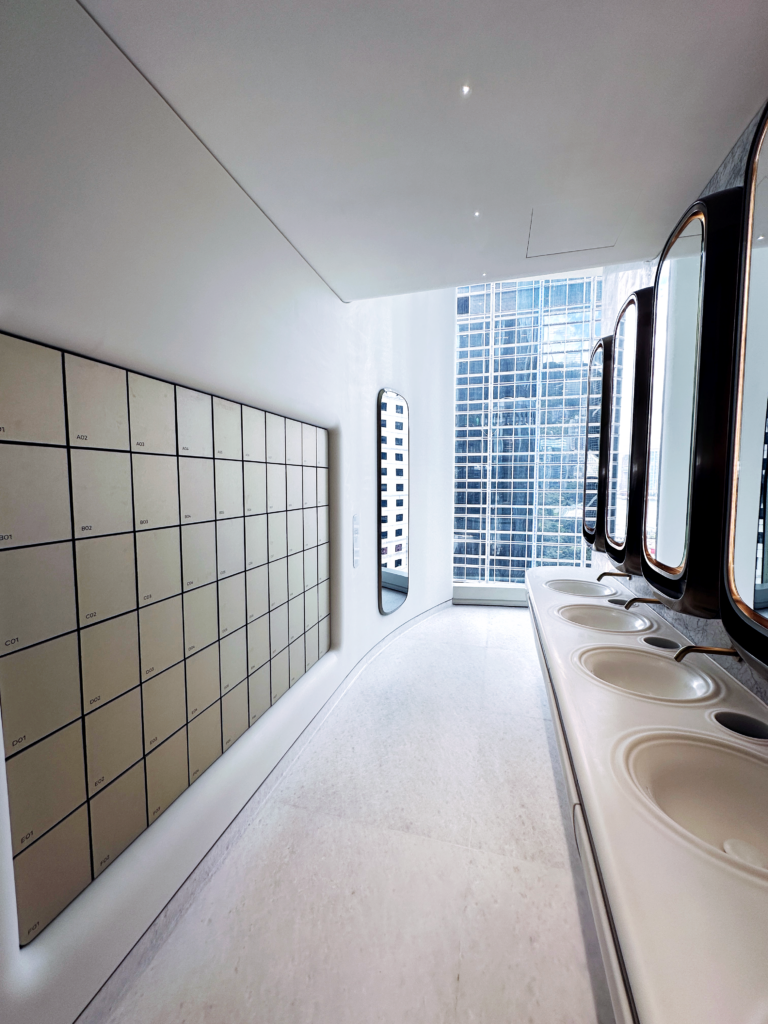
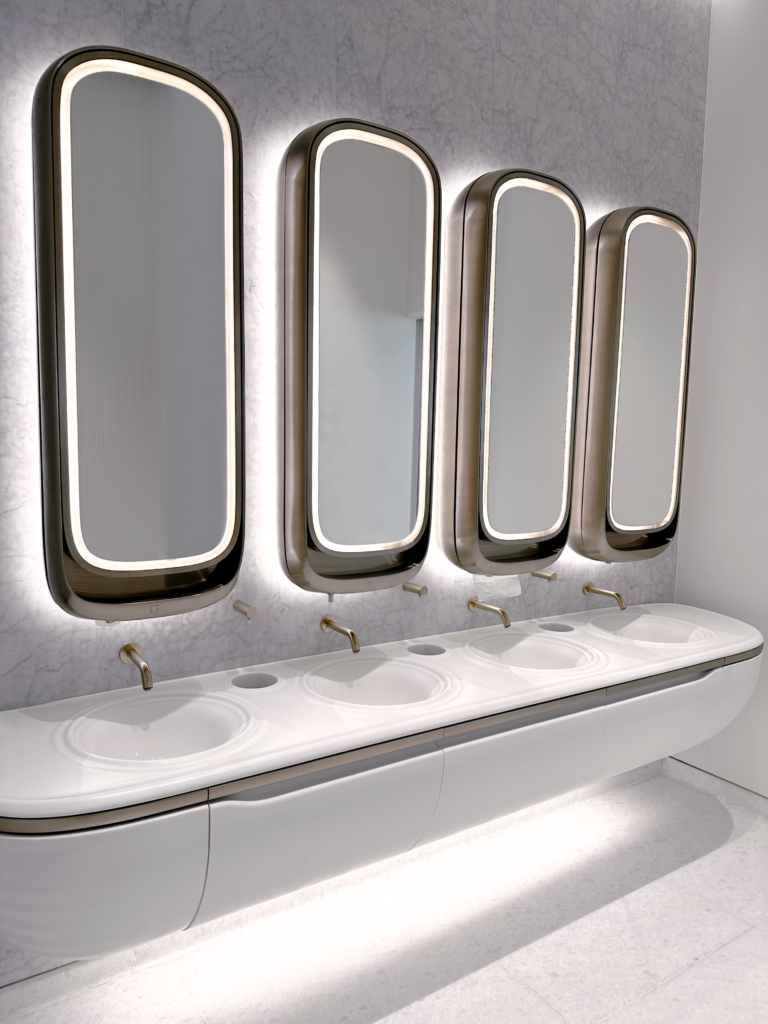
The toilets’ walls and floors are laid with light-colored tiles to match the building’s overall color tone, while cool grey marble is skillfully used to construct the wall behind the mirrors to add a tint of fanciness to the toilets’ designs.
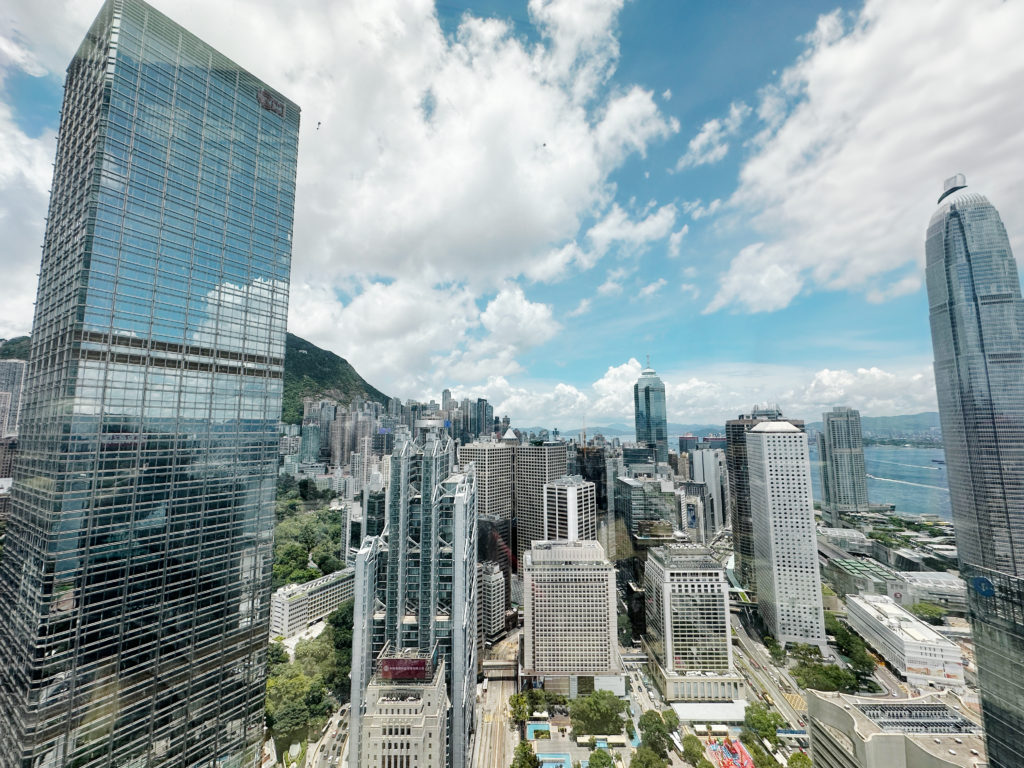
The Glass Rooftop Banquet Hall is covered by large windows with automatic sunshade, anti-UV and anti-reflective coating to create a roomy space. Also, it offers a panoramic view of the spectacular skyline – users get to enjoy the refreshing sunshine and immerse themselves in the magnificent city lights, making it an ideal venue for weekend activities and grand events. Given its spaciousness and gorgeous scenery, the banquet hall is truly a masterpiece which highlights the thoughtfulness of designers and architects.
It was a pleasure visiting the iconic contemporary landmark of Hong Kong, through which we were greatly inspired by its excellent designs and leading technologies. Thank you for giving ASA Tiles such a wonderful opportunity. Looking forward to The Henderson’s opening!
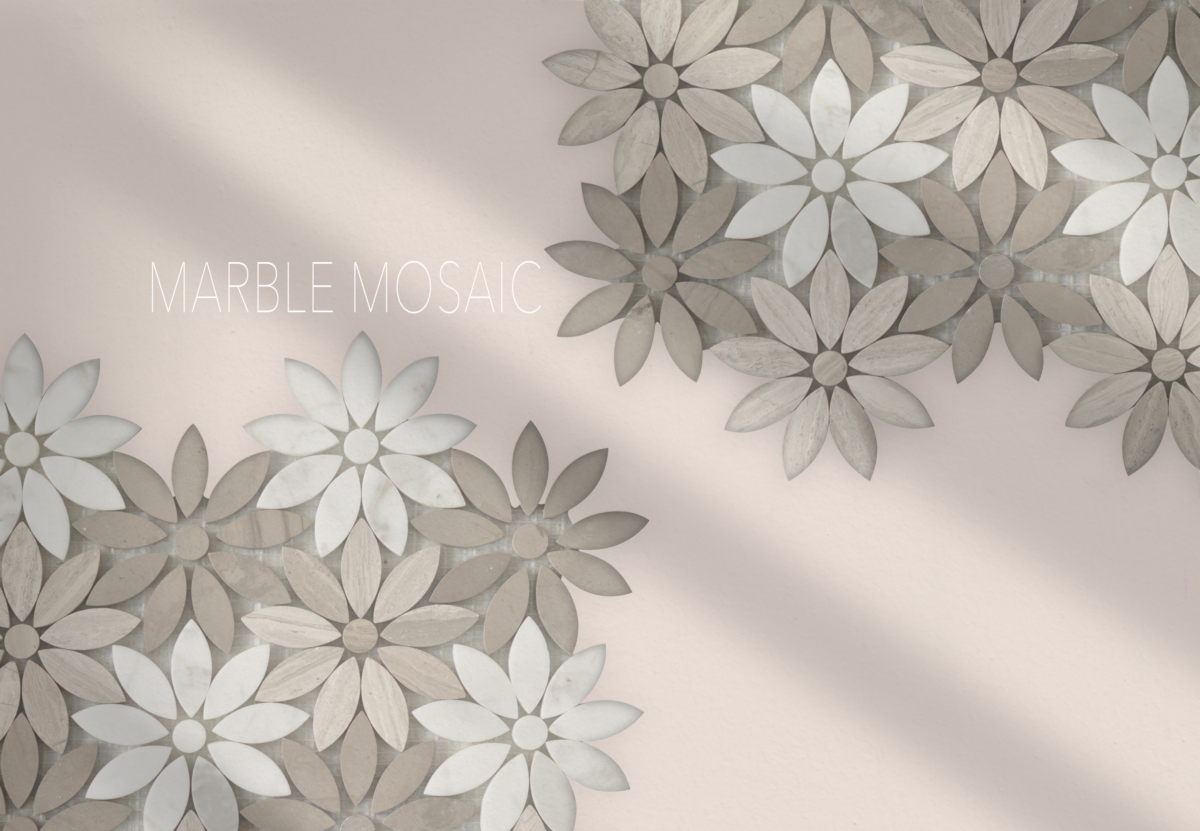
Marble Mosaic: The Harmonious Fusion of Nature and Art
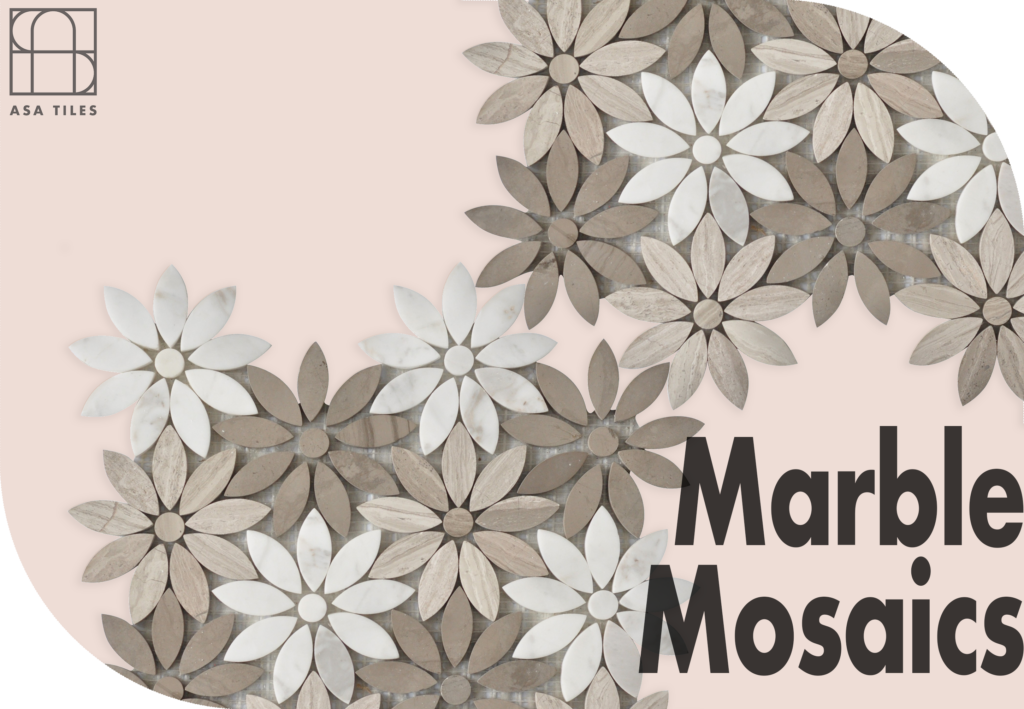
Marble mosaic, a decorative material that blends the natural beauty of marble with the creativity of mosaic, offers unique and multifunctional choices for your space. Its rich colors and unique textures, combined with various arrangements, create designs that are both noble and elegant.
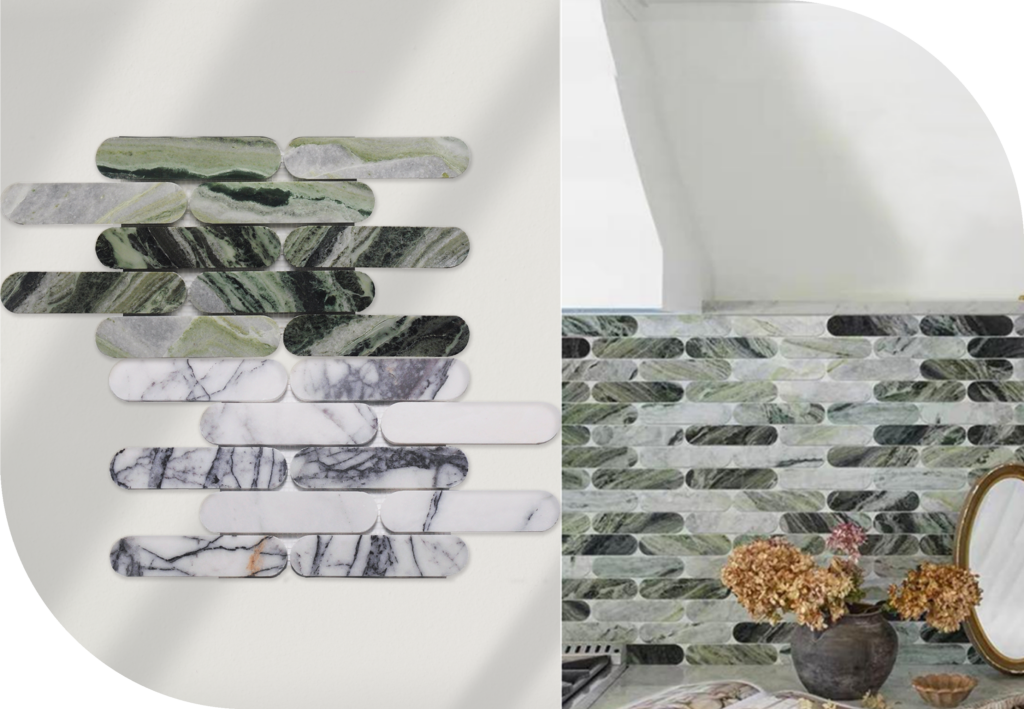
Diverse Applications
Suitable for various spaces, marble mosaic enhances any area, whether decorating living room walls or adding style to bathrooms and kitchens. It showcases exceptional visual effects. From traditional rectangular layouts to complex geometrical patterns, each design highlights its unique aesthetic.
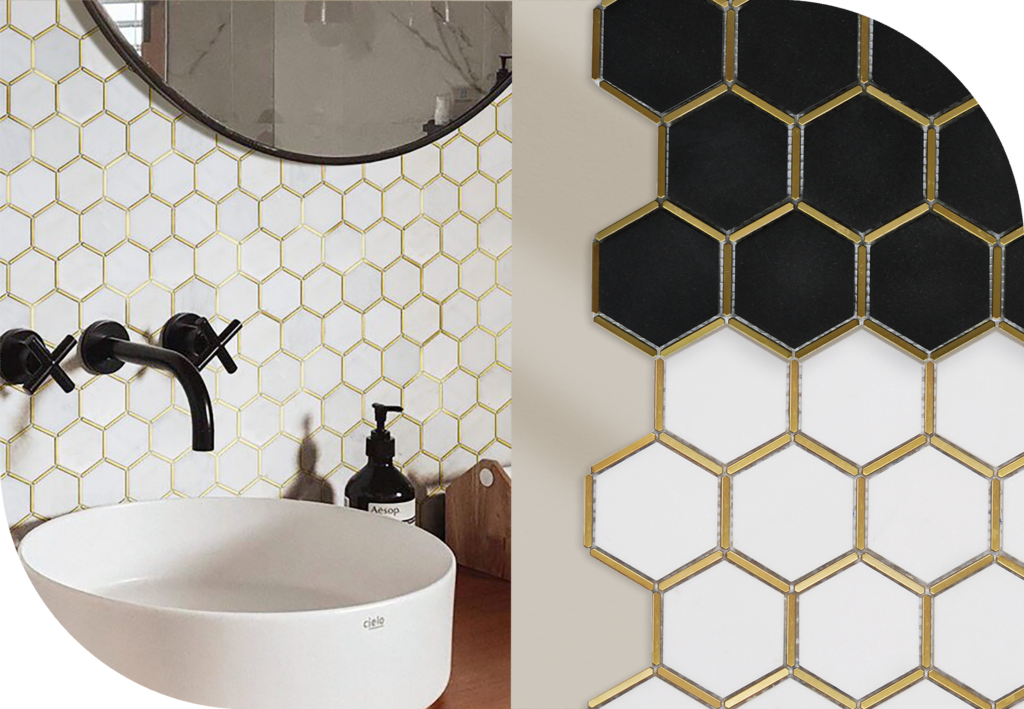
Custom Artistic Design
We offer highly customized services, making various shapes and color combinations according to designers' specifications, perfectly integrating into personal or commercial spaces. Each piece of marble mosaic is an artwork, accurately reflecting the designer's creative vision and aesthetic philosophy.
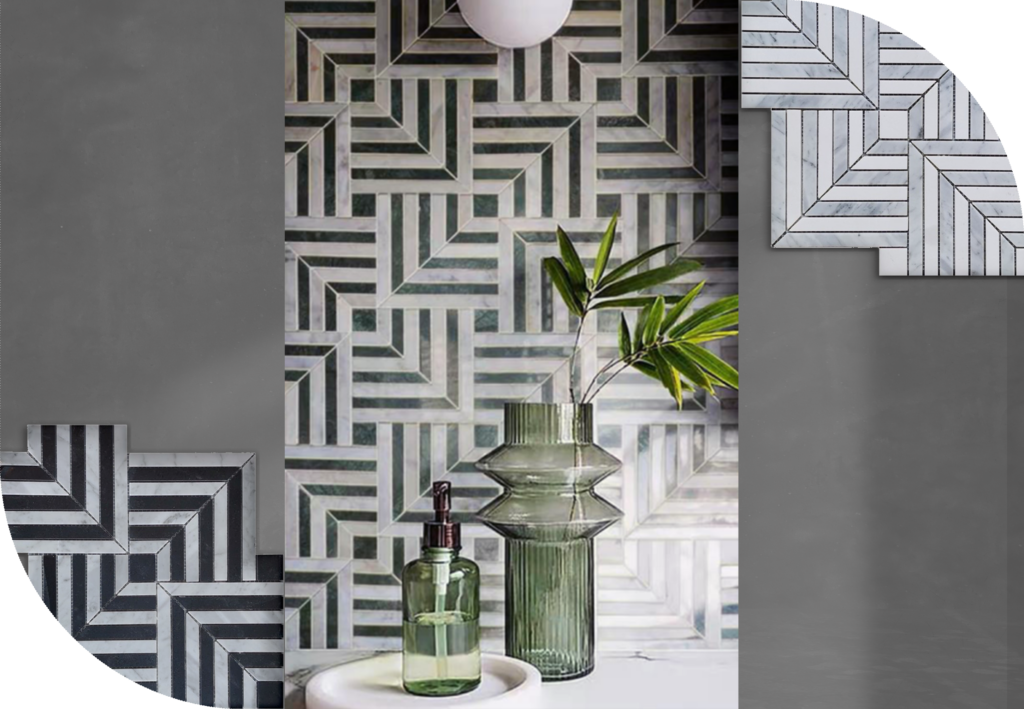
Unique Beauty
Each piece of marble features unique textures and color variations, making every project involving marble mosaic a unique piece of art, showcasing the incomparable beauty of natural materials.
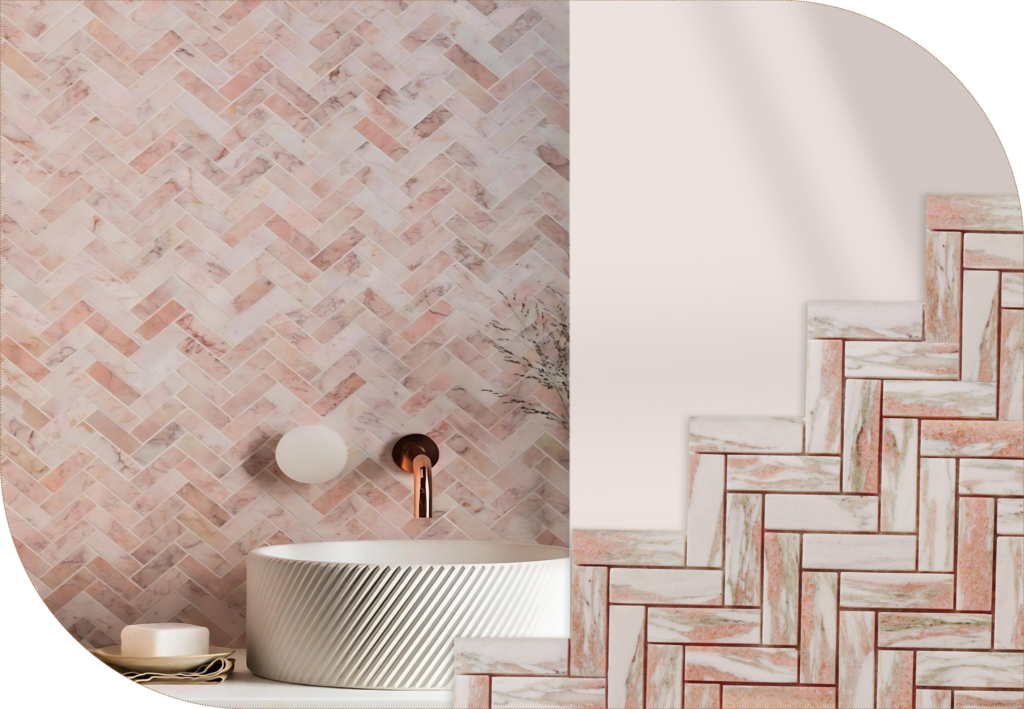
Marble mosaic isn't just a decorative material; it's an artistic expression that combines the beauty of nature with human creativity, adding limitless possibilities to your living spaces.
Know more about Marble Mosaic:
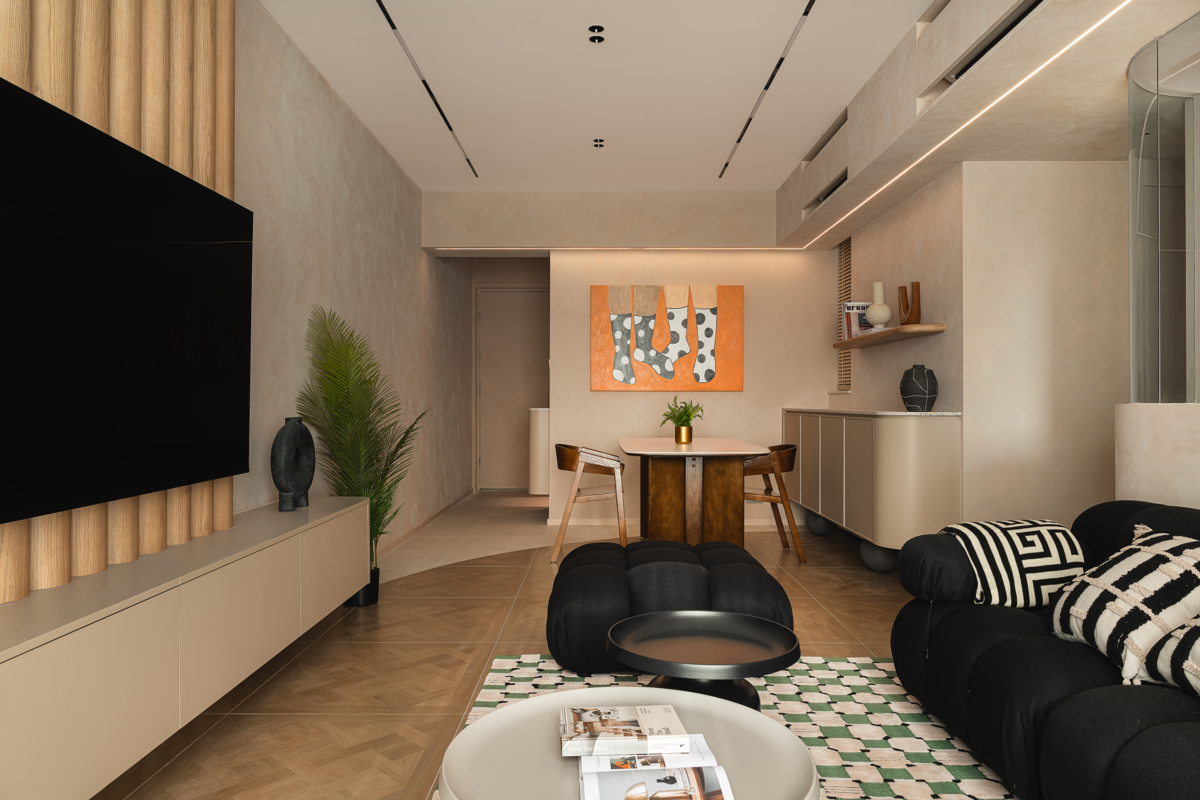
The apartment is situated in the Bloomsway, a private residential estate in 18 Tsing Ying Road, Tuen Mun. In addition to its secluded location and spacious residence, DUMB Design elevates the apartment by using both our warm and cool toned tiles to create a stylish apartment interior. Comfy, peaceful, and modern.
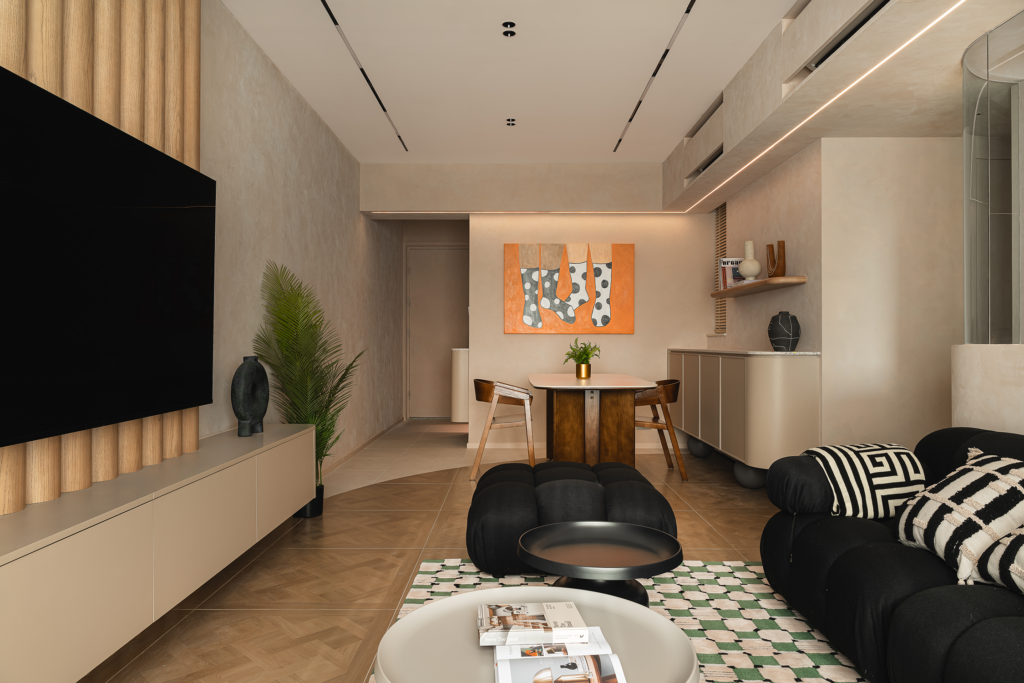
We all know how exhausting it feels after a long day of hard work, and a softly coloured living space provides the ideal place for one to take a break from daily hassles. Designed by our exquisite marble tiles, the sight of the foyer’s gentle greyish white already calms you down as you take your first step into the apartment. The living room is laid with timber tiles to construct a classy khaki floor surface. Our light brownish tiles match perfectly with the earthy-coloured furniture, stimulating calm happiness with their warm tones.
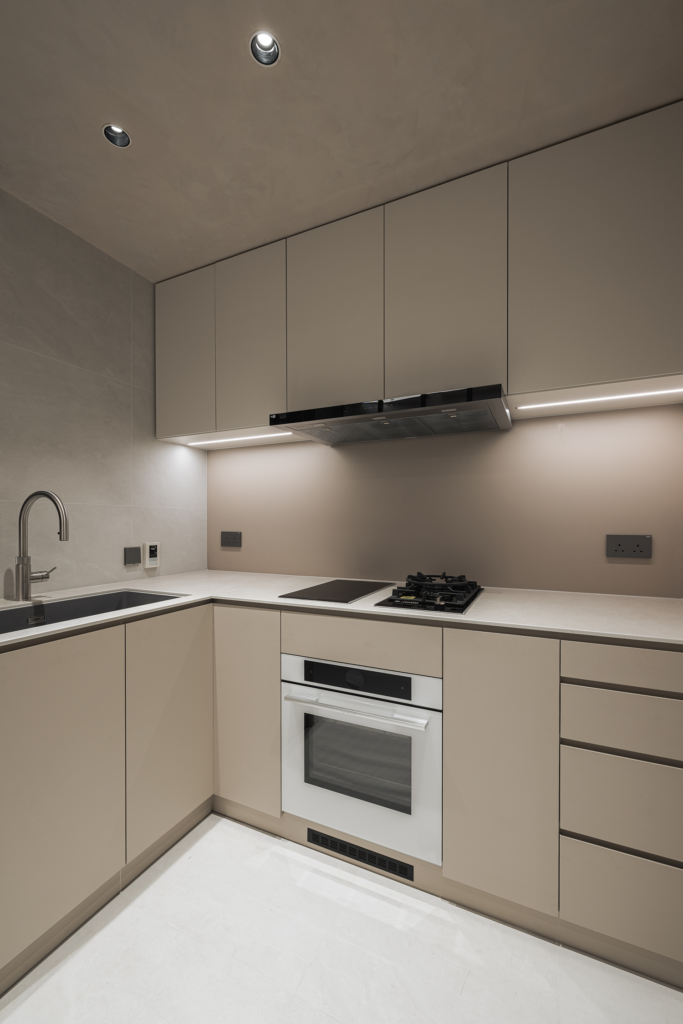
As we move our steps to the kitchen, greyish white exquisite marble tiles are again adopted in constructing the countertop, the wall and the floor, lighting up the whole space. Our tiles subtly bring out the cabinets’ soft almond brown with their simple and plain designs, generating a sense of calmness that highly resonates with the theme of the living room.
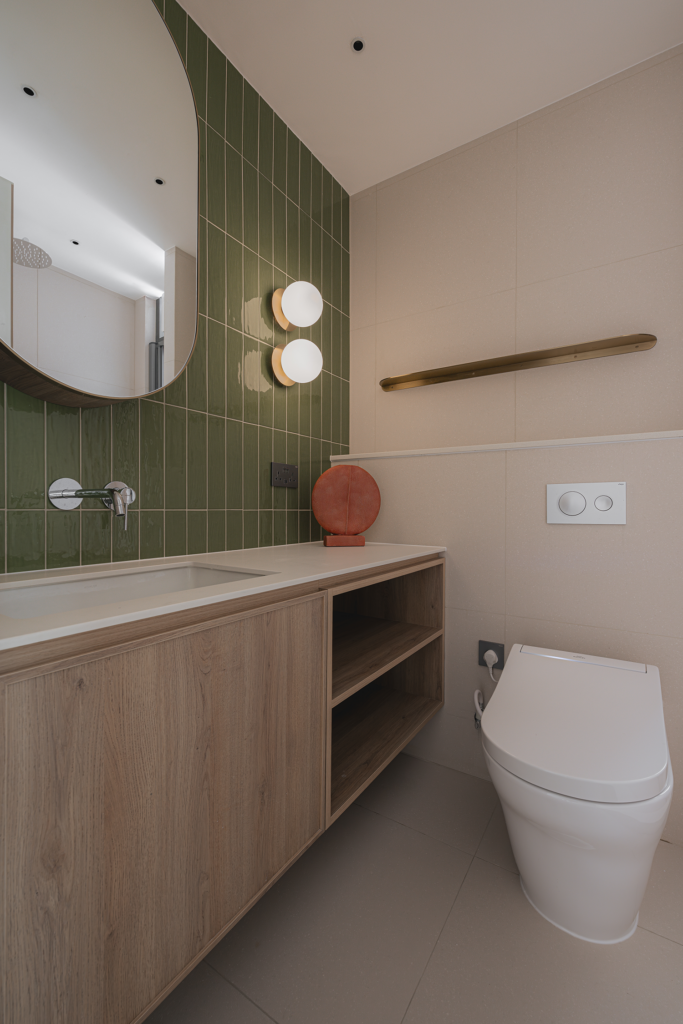
The guest bathroom’s design takes a playful twist. While the wall and the floor are constructed with tiles of colours similar to the kitchen cabinets’, our leafy green artistic tiles in the feature wall give a refreshing quality to both the bathroom interior and the rest of the apartment. The wall reflects the colour of nature, which aligns with the apartment’s earthy theme and elicits a sense of liveliness.
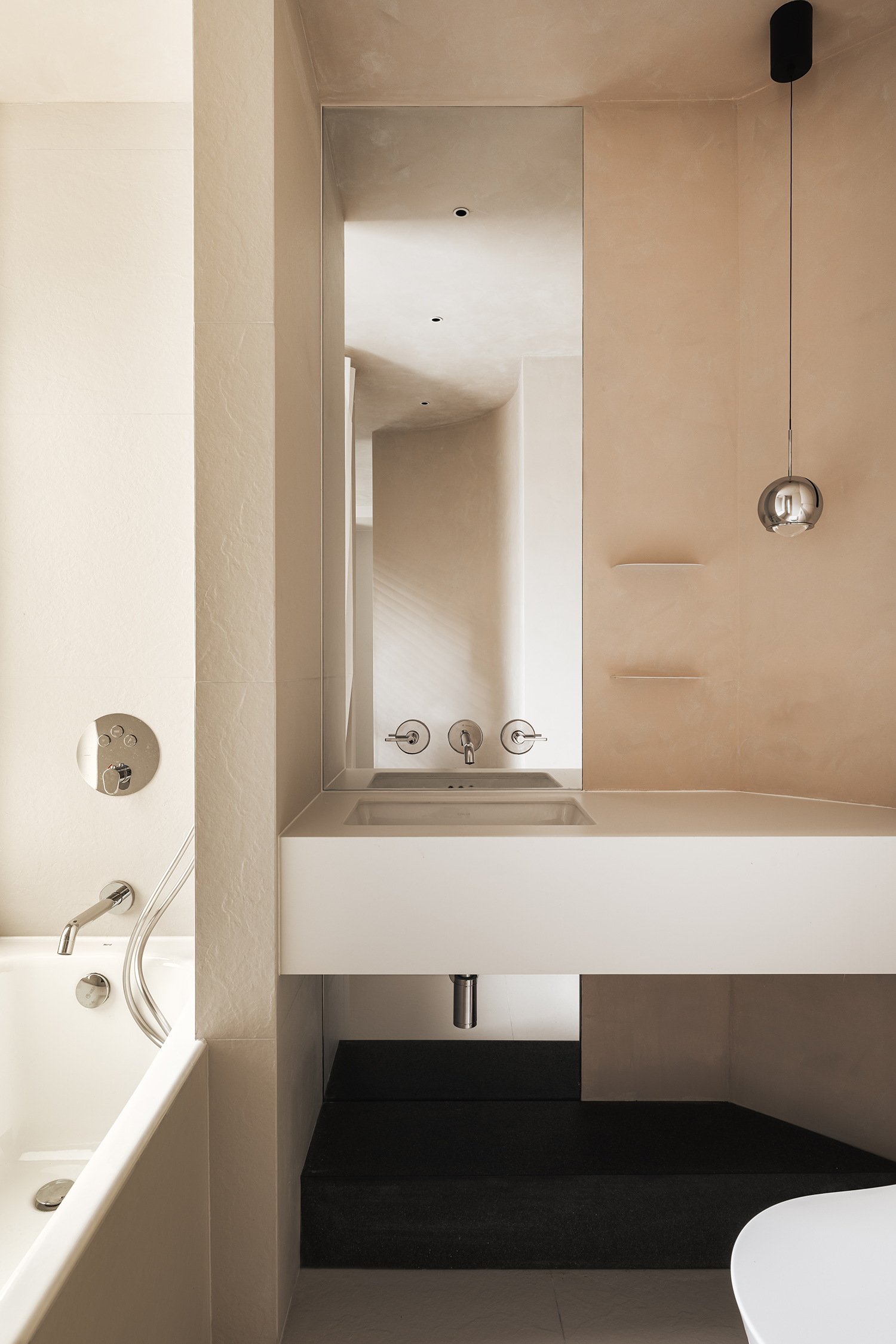
The master bathroom echos the theme of the apartment. Our creamy white tiles are an excellent addition to the relaxing space. The tiles blend in perfectly with the peachy environment, creating shades of earthy colours. The floor is also laid with the same white tiles, reflecting soft light from the ground and brightening up the room. Besides, our tiles embellish bathroom space while ensuring practicality. With high durability and resistance to moulds, they are bound to provide an attractive and long-lasting outlook to the overall space.
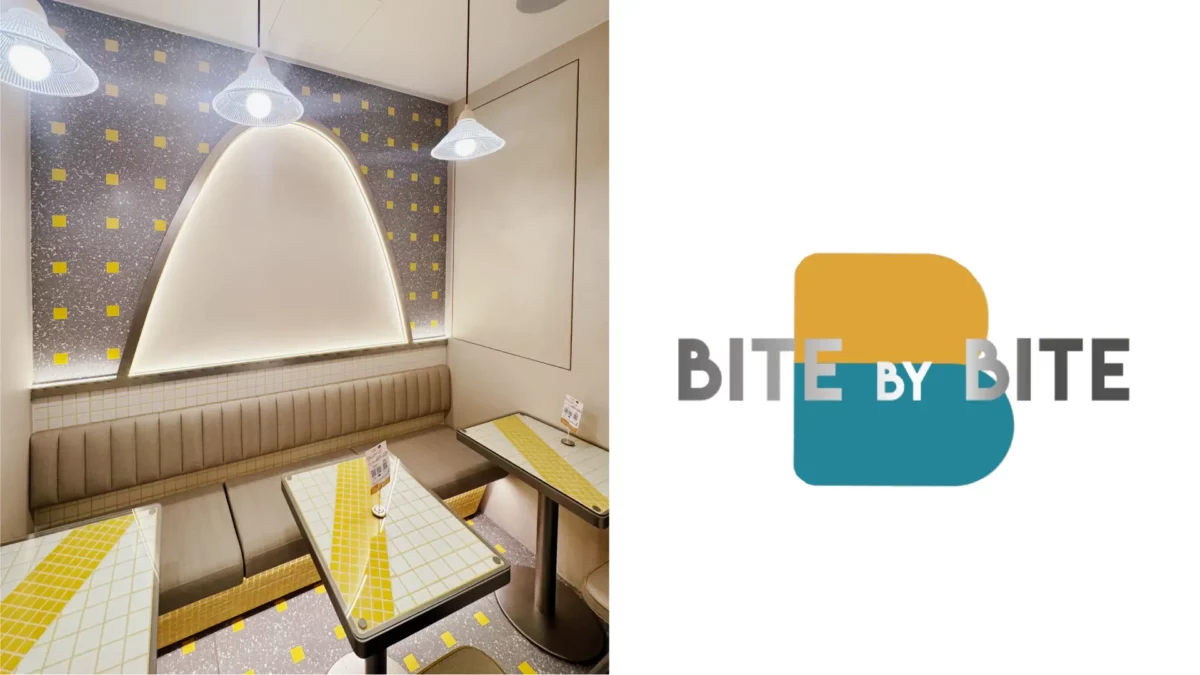
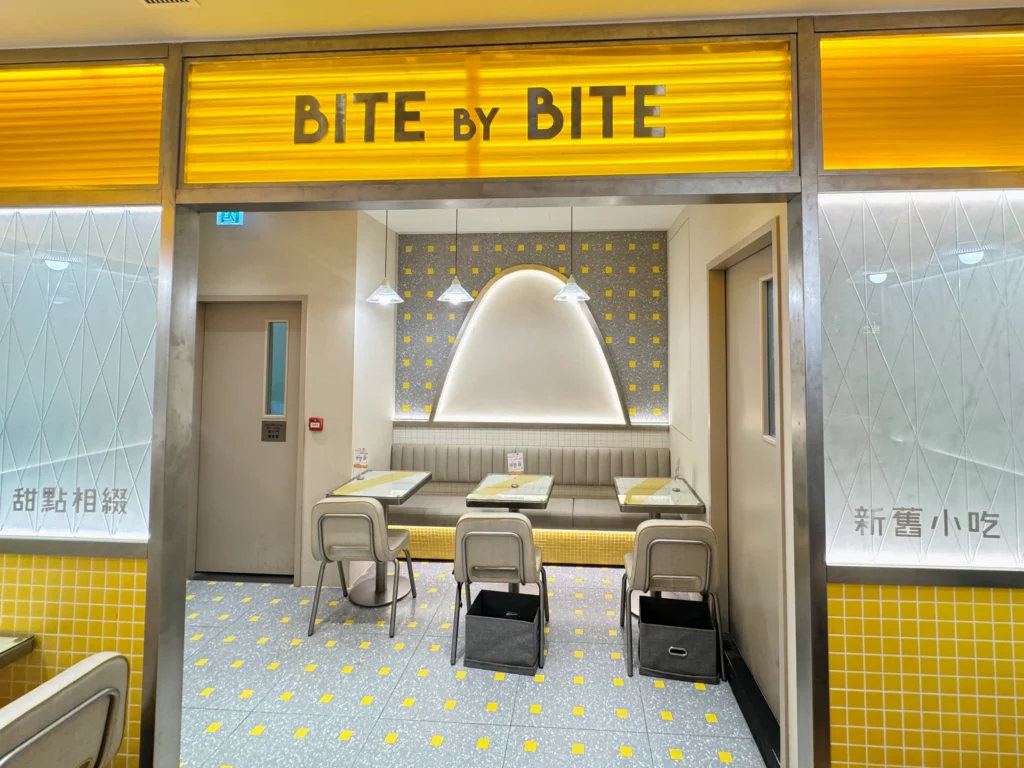
BITE BY BITE, a chain restaurant specializing in innovative Hong Kong style snacks and desserts, celebrated the opening of its second branch in 2023. The design of this new location offers not only a feast for the taste buds but also a visual delight. Upon entering, one is immediately enveloped by a vivid yellow hue that radiates happiness and a sense of bliss. In this backdrop, it highlights the enticing nature of the delicious food in the store, inviting visitors to take pictures of their experience.

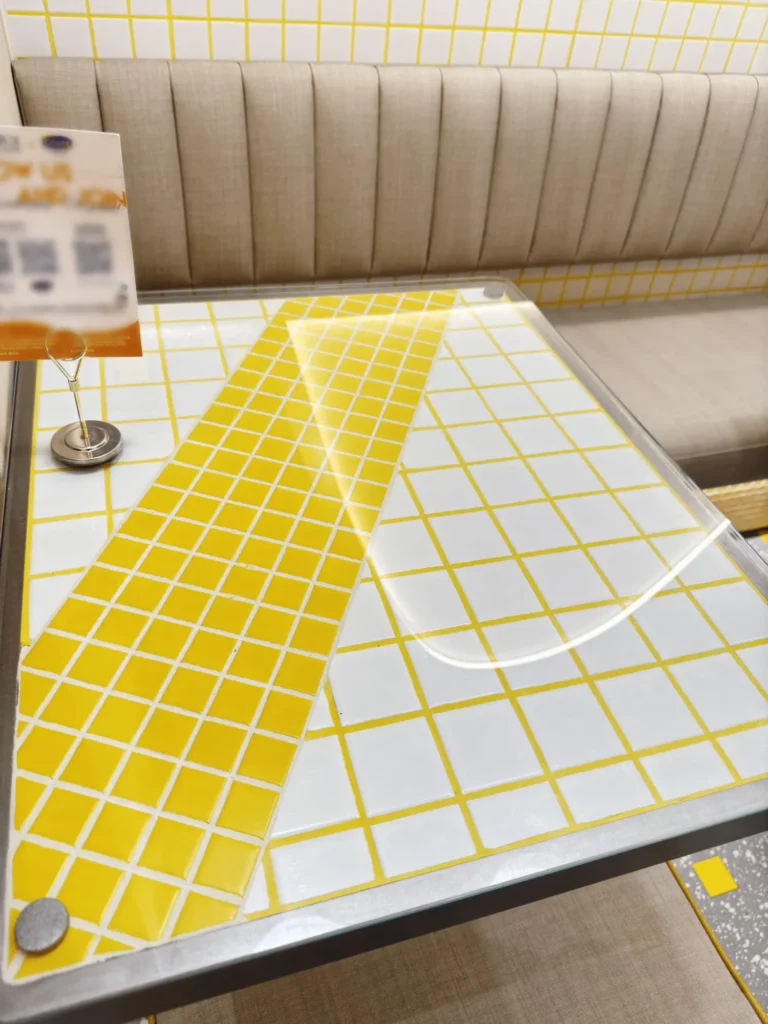
Compared to the first branch, the new branch ingeniously incorporates more nostalgic elements, creating a chic blend of old and new. The colorful mosaic tiles are not just ornaments but a display of artistry. These tiles, like exquisite paintings, narrate the charm of old Hong Kong.

To complement this unique retro vibe, the interior decoration is dominated by bright yellow, understated gray, and pure white tones. The walls are adorned with bold, bright yellow mosaic tiles, which have been meticulously cut and fitted by the ASA team into small squares perfectly set within the gray terrazzo, each tiny square becoming a captivating space in itself. Such a design is not only aesthetically pleasing but also durable and easy to maintain.Mosaic tiles are not just robust materials; they reflect stories and culture. Every wall, every floor tile, quietly tells the unique story of BITE BY BITE.
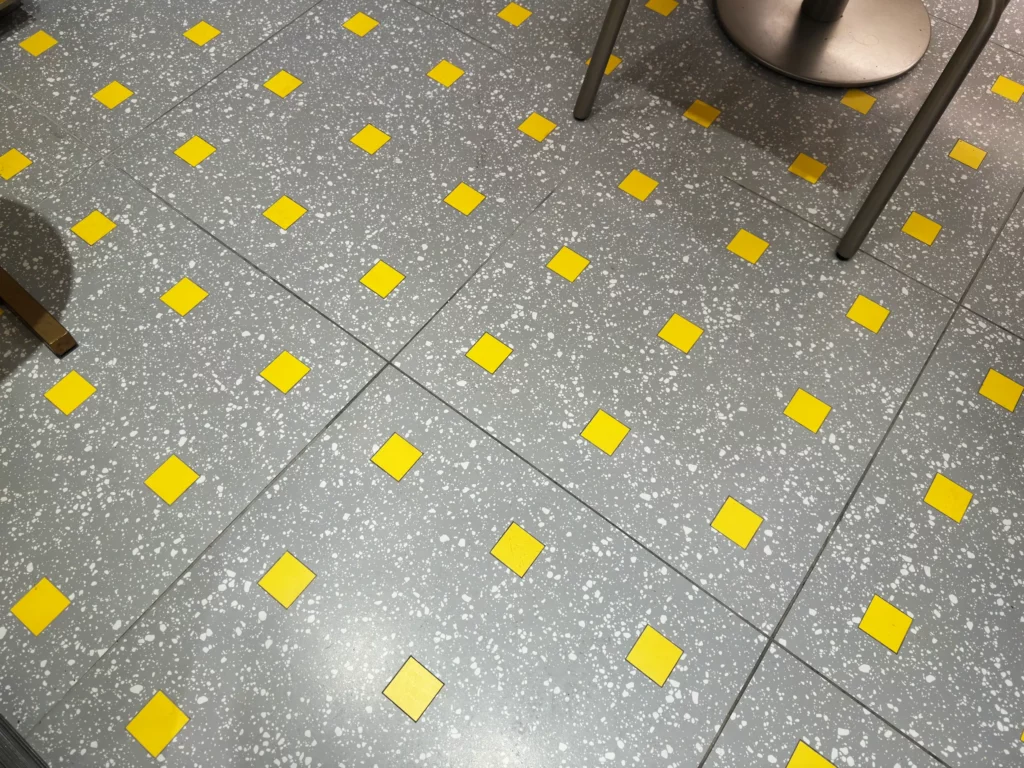
Design: Unite Unit

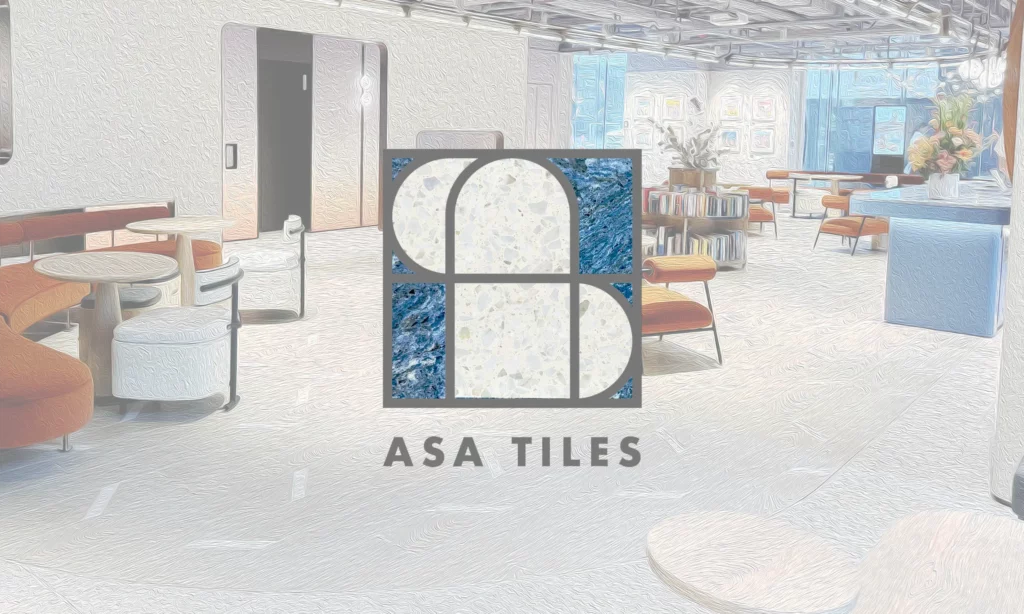
In 2022, Peterson Group established Wyndham Social, a vibrant social hub and shared space. Located in the central area of Central, near the business district and historical landmarks, it provides opportunities for different communities to host exhibitions, events, and art exchanges. This not only fosters community cohesion but also facilitates networking.

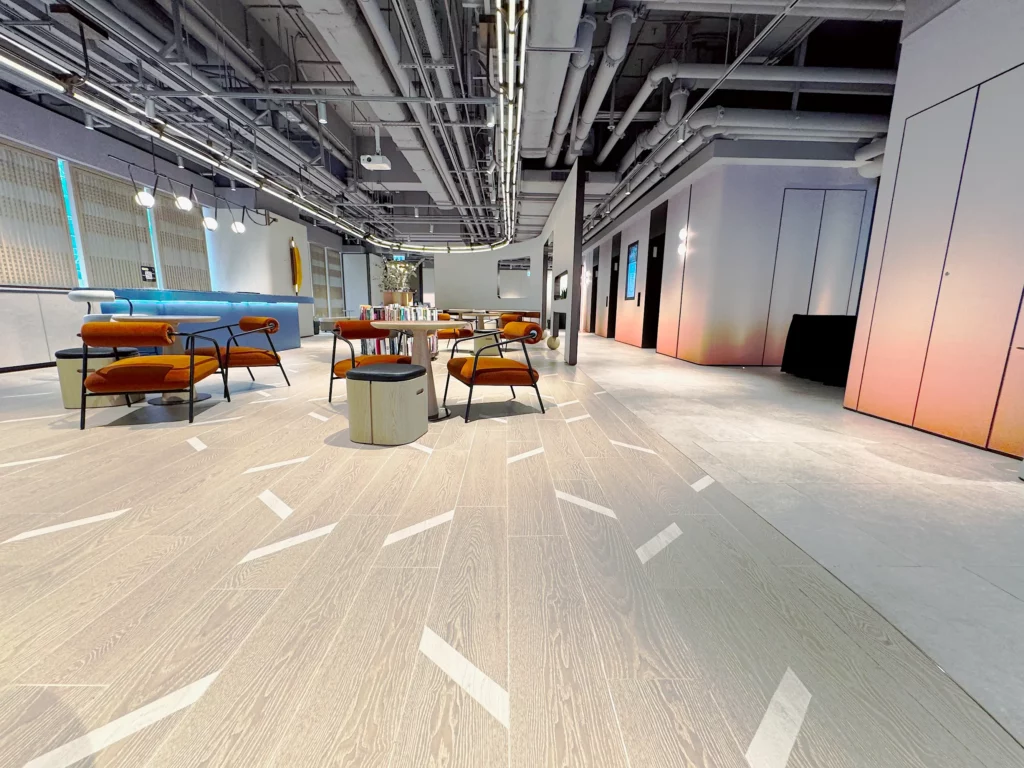
Two-tone ASA Tiles wood grain tiles are used in the central area, which are carefully cut and paved to create a unique effect. Under the warm and soft light, the staggered dark and light wood grain embellishments blend with each other, showing an obvious contrasting effect. It can highlight the texture of wooden materials. In addition, vertical paving is used in the central area to create a sense of extension, attracting attention to the interior and making the entire space appear larger.
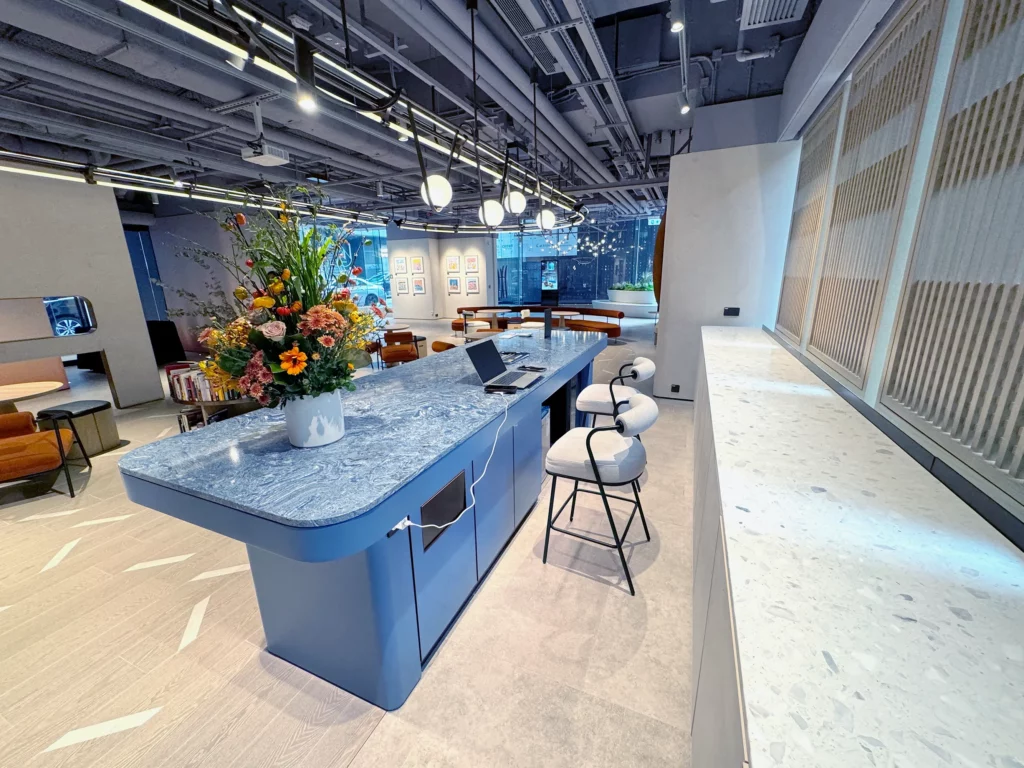
The designer has created curved workstations with tabletops made of ocean-blue engineered stone, whose patterns resemble flowing water. Behind them are white terrazzo and exquisite window frames, giving the feeling of being on a sunlit beach. In this comfortable environment, you can immerse yourself in your work and relax.

To maintain a sense of openness, the designer cleverly used low-key and solid ASA Tiles gray stone-patterned bricks to divide the areas. This design eliminates barriers between the zones, making it easier to allocate spaces for large-scale seminars, exhibitions, as well as small workshops and group discussions as needed. Furthermore, opting for a 1/5 installation pattern instead of a herringbone pattern prevents the appearance of not being level and provides a more aesthetically pleasing and durable visual effect.


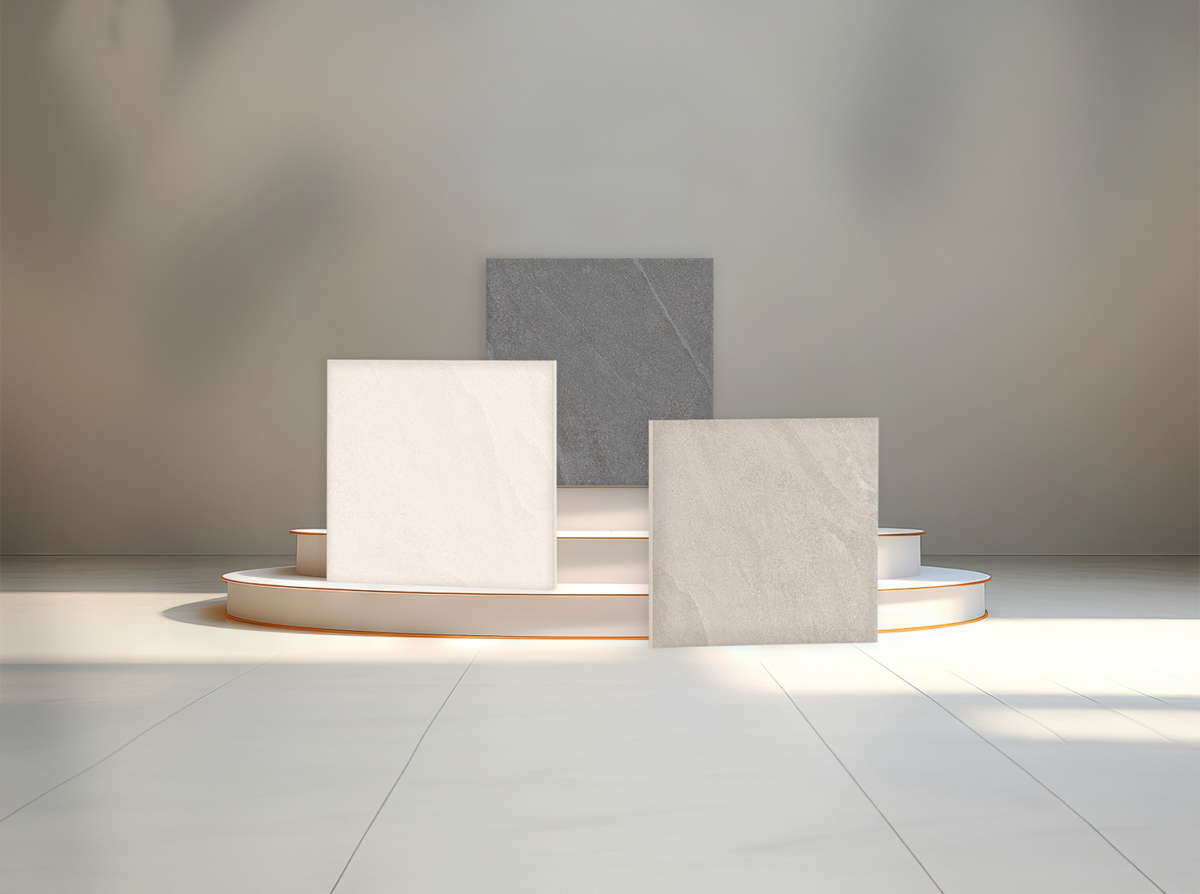
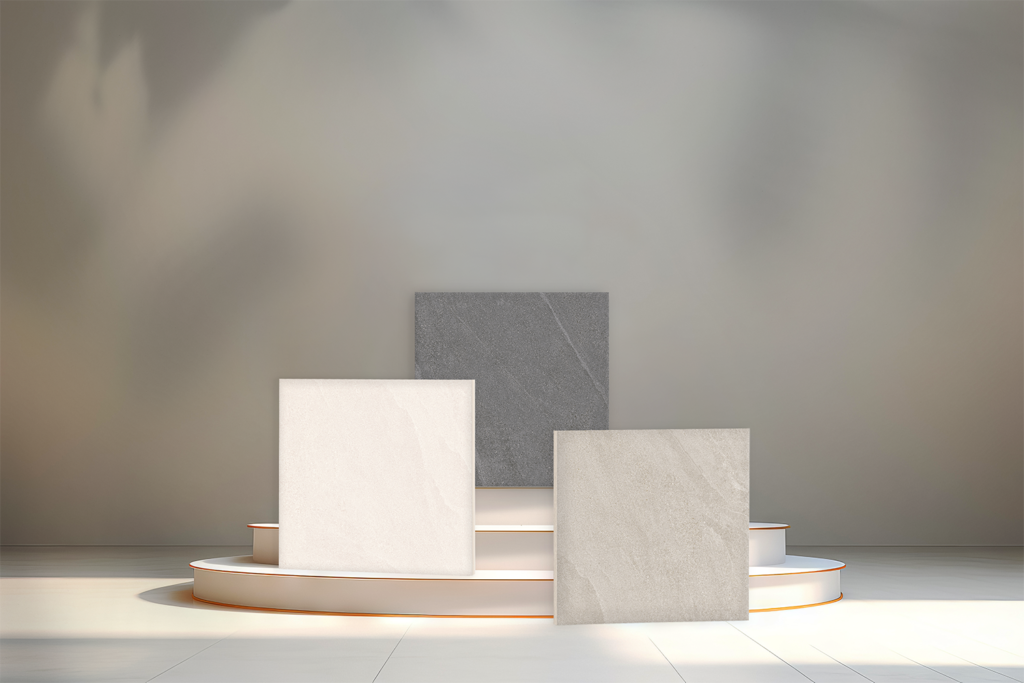
This winter, ASA Tiles is proud to present a riveting new product line: Stone Inspired Tiles.
Featuring realistic and diverse stone patterns and various levels of slip resistance, these
models provide great flexibility in both wall and floor use. Size options catering to different
needs include 600 x 600 mm, 800 x 800 mm, and 1200 x 600 mm.
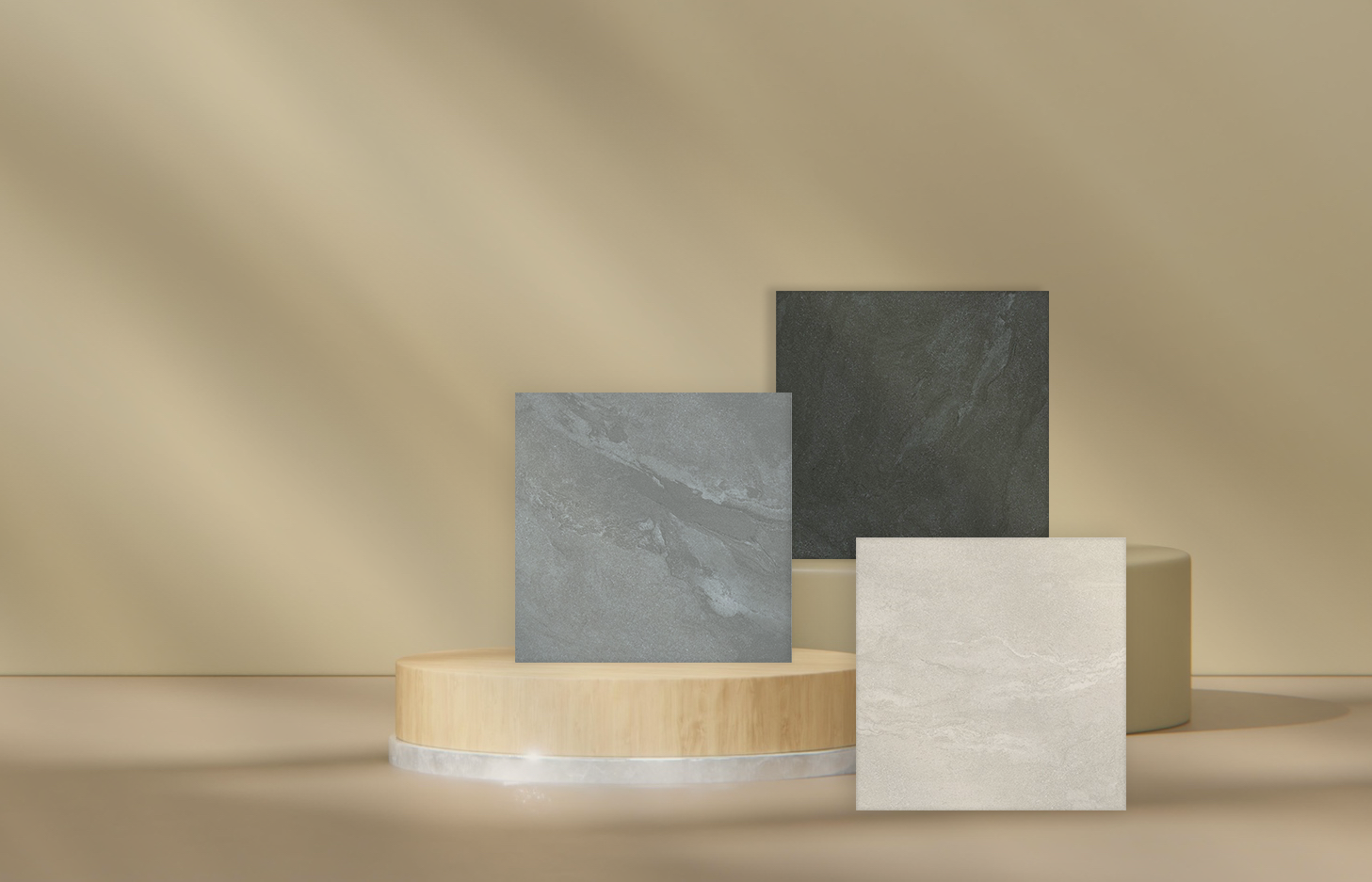
Each model, realistically mimicking the many appearances and colours of natural stones, thoroughly reflects our design team’s utmost attention to detail. ASA Stone Inspired Tiles can seamlessly adapt to any design style, be it contemporary, vintage, or industrial, thanks to the myriad of patterns available.
With versatile original sizes on offer, spaces of varying dimensions can accommodate ASA Stone Inspired Tiles with ease and creativity. Their R10 or R11 levels of slip resistance guarantee an extra layer of safety and functionality for wall or floor use. ASA Tiles has always valued quality above all in supplying to residential, commercial, and public projects. Our new Stone Inspired Tiles series is no exception, demonstrating functional and aesthetic excellence through a perfect combination of the beauty of natural stones and the durability of tiles.
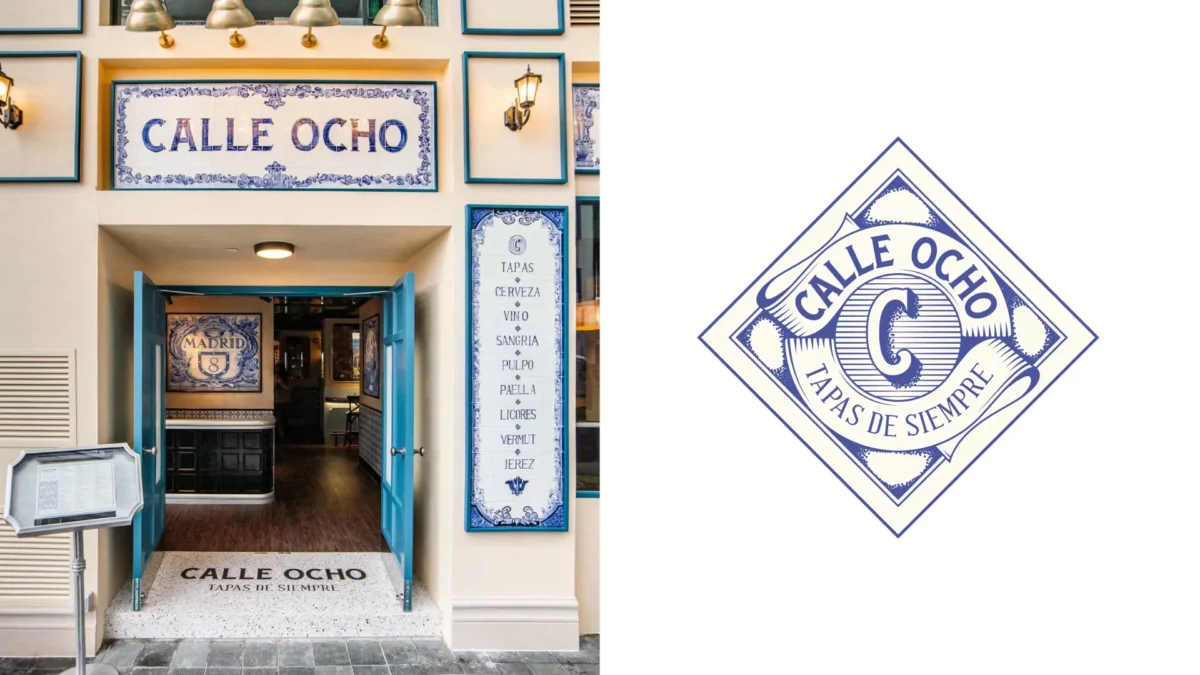


Calle Ocho, located in Causeway Bay, is a restaurant that specializes in traditional Spanish cuisine. The interior design of the restaurant draws inspiration from Madrid de Los Austrias neighbourhood. The street number of the restaurant is 8, and "Ocho" means "eight" in Spanish, hence the name.

The blue and white tile craftsmanship has a long history in Spain, and it is used to decorate the paintings inside and outside the restaurant, as well as the storefront signs. Artist Elsa Jeandedieu Studio collaborated with ASA to redecorate a street corner in Causeway Bay into a Spanish alley. This work is art is not to be missed for either the eyes or the camera.

The tiles is hand-painted and fired by our artisan craftsmen. Each tile is individually painted by hand and fired at a temperature of over 1000°C. This process ensures that the hand-painted artwork is perfectly presented and that the tiles maintain their bright colors without fading or aging easily, even in the face of outdoor exposure to sunlight and rain.
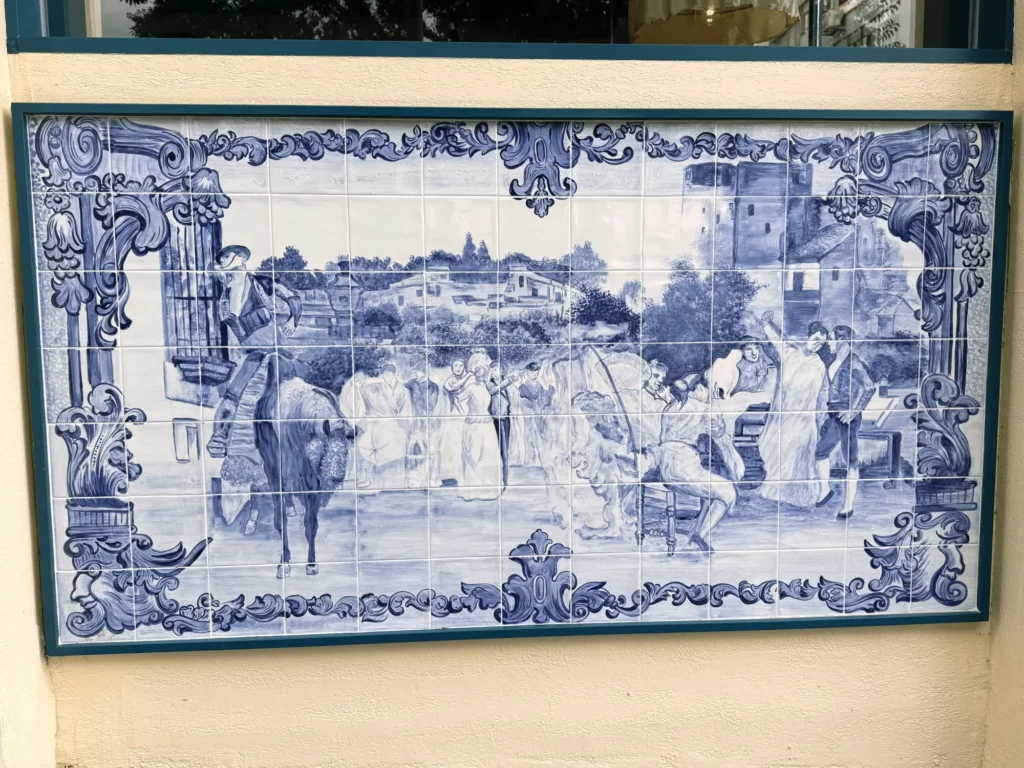
The designer has incorporated traditional Spanish architecture and craftsmanship styles, not only showcasing the rich cultural charm of Spain but also creating an ambiance that transports diners to Madrid, where they can enjoy authentic and traditional cuisine. Every corner of the restaurant is filled with the essence of Spain, with elements such as ceramic tiles, ironwork, and wooden decorations. The walls are adorned with musical instruments and photographs, allowing diners to appreciate artwork from any position they are in.

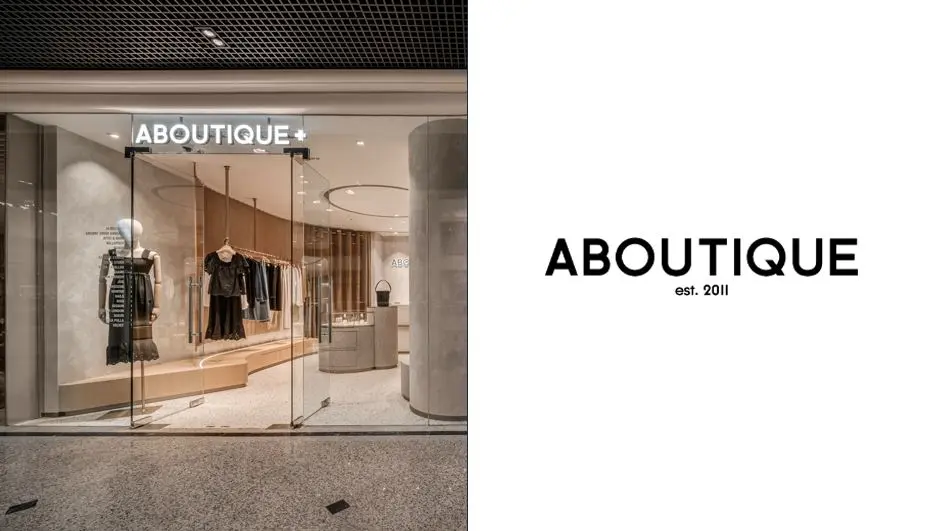
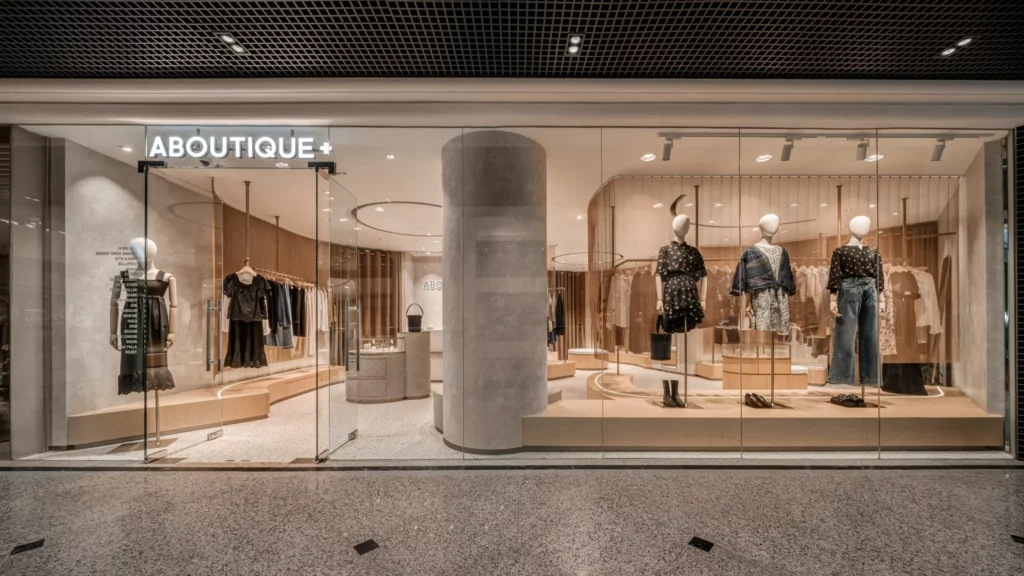
ABoutique+, located in Times Square, specializes in various European and American brands. It is a must-visit place for customers who are pursuing fashion trends, especially as it offers a wide range of fashionable items that are being sold in Hong Kong for the first time. To provide a comfortable shopping experience, OFT Interiors has adopted a streamlined and curved concept in their design. They have selected multiple ASA terrazzo options for the flooring and furniture arrangements. The curved design highlights the versatility and aesthetics of the terrazzo, creating a cozy and soft environment that offers customers a pleasant shopping experience.

Accessories play an extremely important role in showcasing fashion taste. The designer has specially created a minimalist accessory cabinet that matches the boutique's curved style and placed it in a central location for easy customer selection. This curved accessory cabinet is made of ASA gray terrazzo material, cut and laid to form an arc shape, and enhanced with glass to create a noble atmosphere. It not only serves as a display for accessories but also features two drawers for storage, effectively utilizing the space.
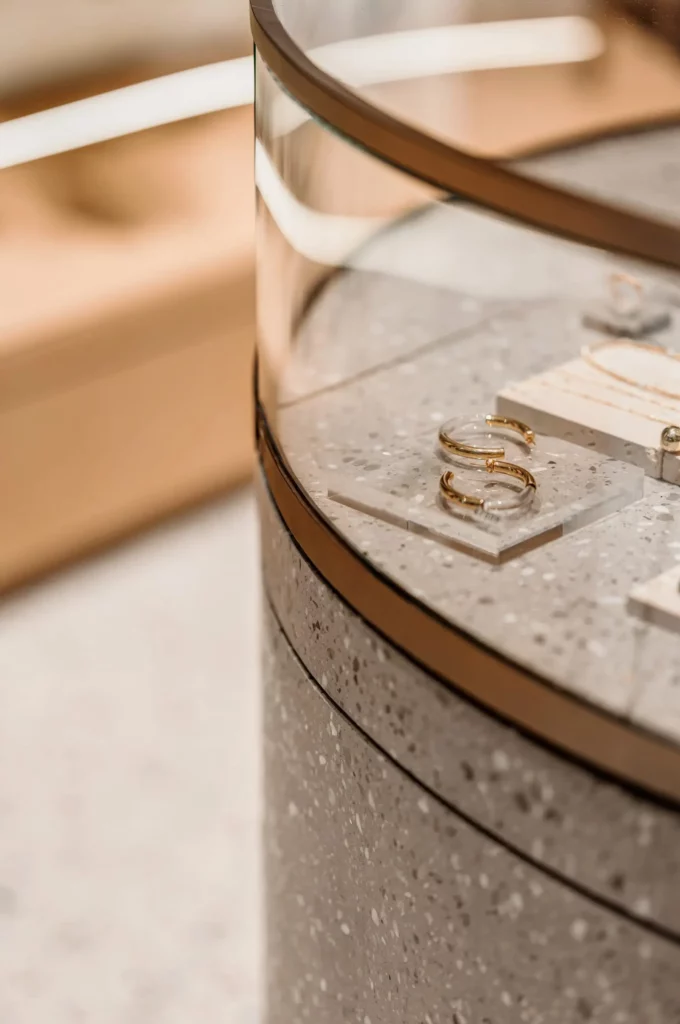
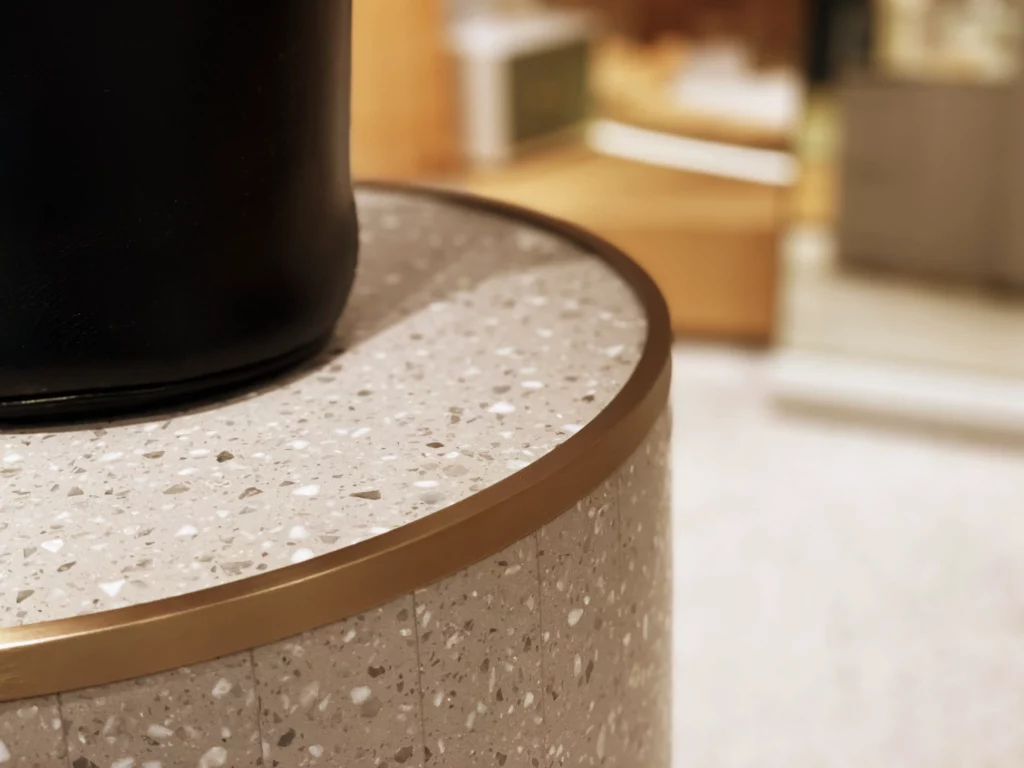
The cashier counter is also custom-made using the same style of terrazzo. Considering that customers may need a place to put their personal belongings during payment, the counter is equipped with an additional shelf, demonstrating the designer's meticulous attention to detail. To capture the attention of customers who are about to check out, a portion of the space is dedicated to displaying accessories using glass, which also serves as decorative elements for the cashier counter. In addition, the semi-circular counter, with a terrazzo surface, showcases handbags and shoes, allowing customers to easily mix and match. The background shelf on the counter is made of low-key and elegant ASA white terrazzo, which attracts customers' attention regardless of the displayed products.
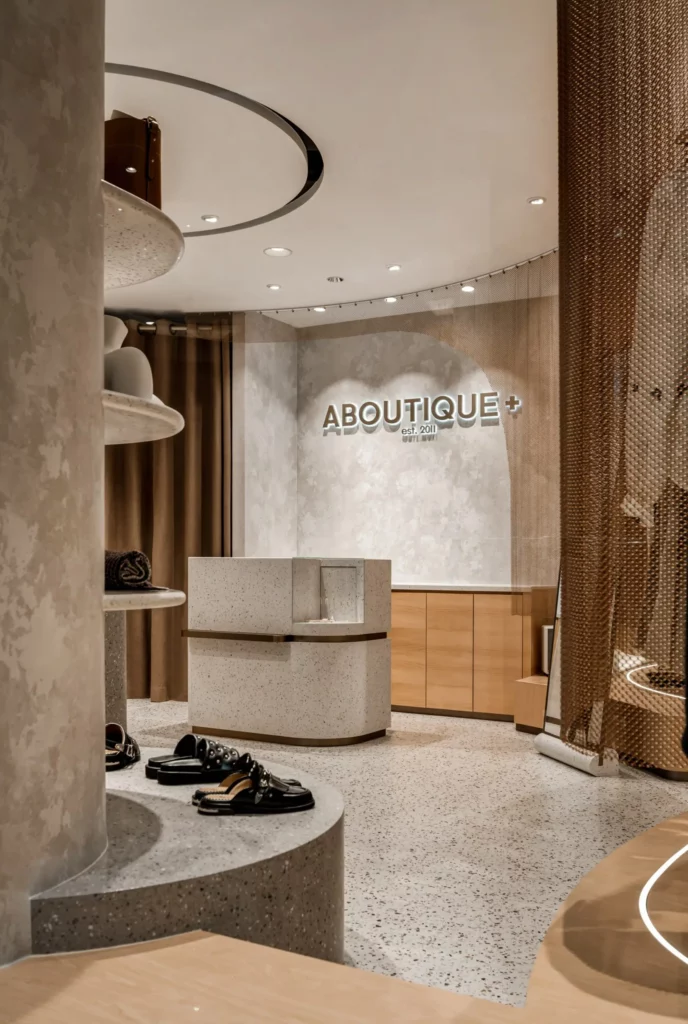
In addition to furniture, each mirror is carefully designed with curved edges, metal borders, and custom-made terrazzo bases, turning ordinary mirrors into artworks within the store. Mirrors not only allow customers to instantly try on clothes but also contribute to a sense of spaciousness in the store through their reflective effect.
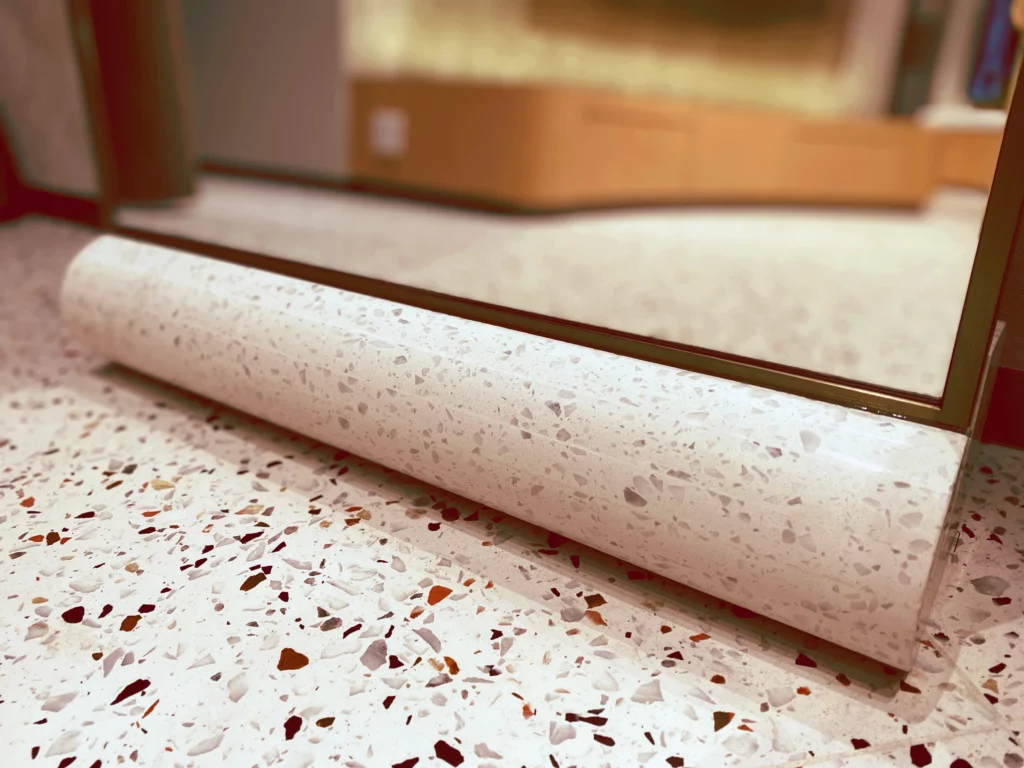
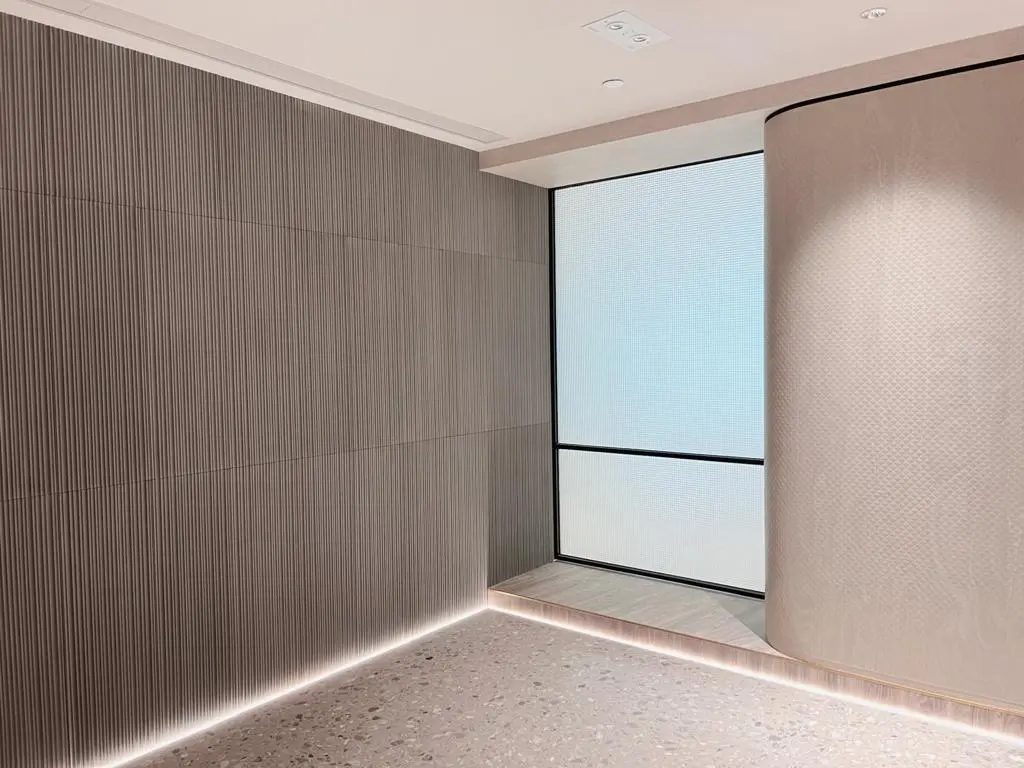


A comfortable and stylish work environment is crucial for staff morale and work efficiency. At the recently renovated headquarters of the renowned fashion brand, Nomad Interior Design selected ASA Architectural Concrete Components for wall decorations in the office lift lobby, complemented by floor lamps to create a unique sense of elegance and highlight their three-dimensional effect. The feature wall made of lightweight cement components combines beauty and practicality, not only exuding quality but also possessing high durability.
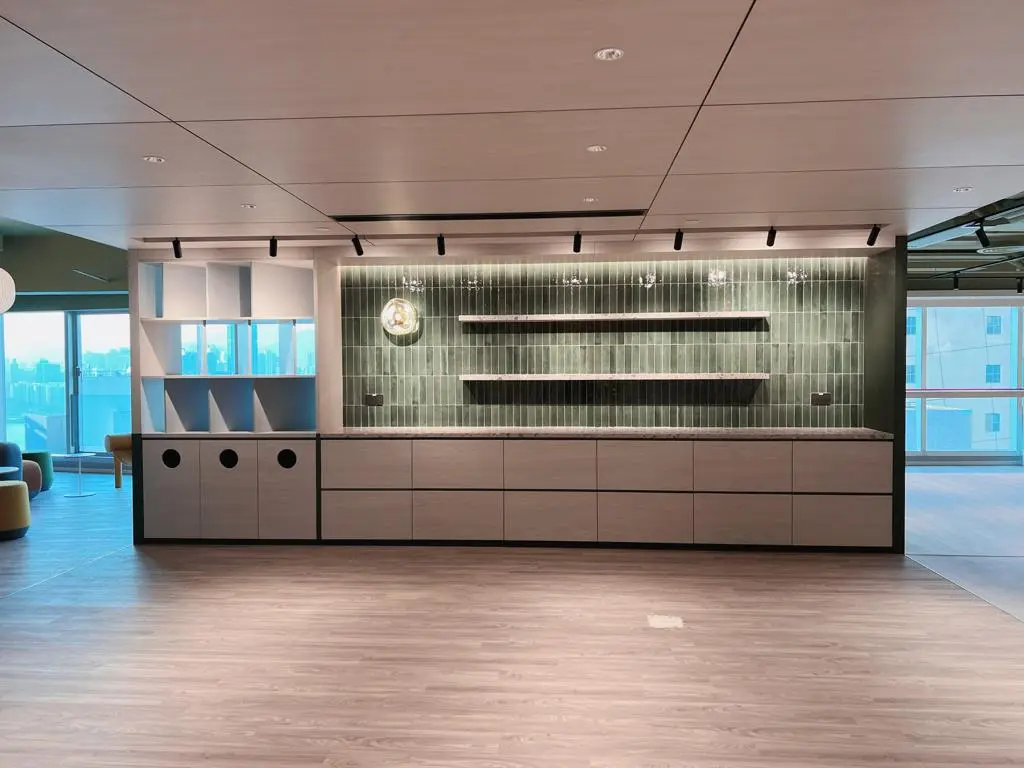
Inside the office, the designer created an open workspace that allows users to work freely and comfortably. When facing challenges in their work, they can step away from their cubicle and retreat to the spacious and relaxing pantry area to unwind and gather their thoughts. The pantry is adorned with refreshing green artistic tiles on walls and gray ASA Terrazzo as tabletops and shelves, mimicking the soothing ambiance of a green, natural landscape. The addition of storage shelves bathed in natural light further invigorates the entire space.
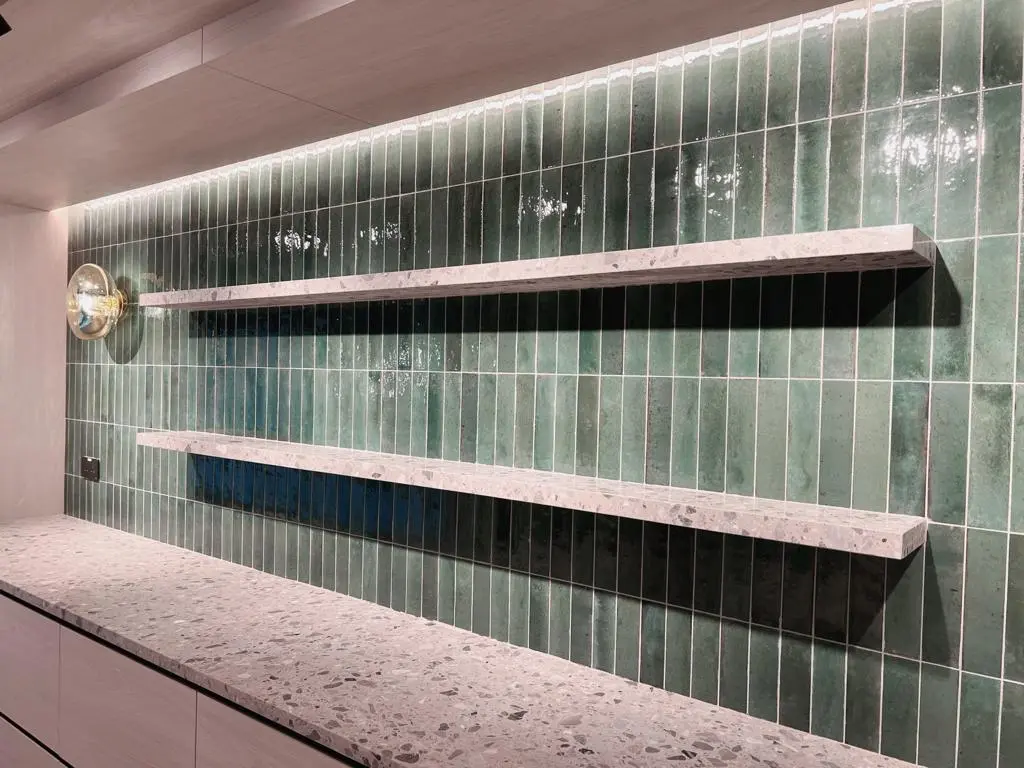
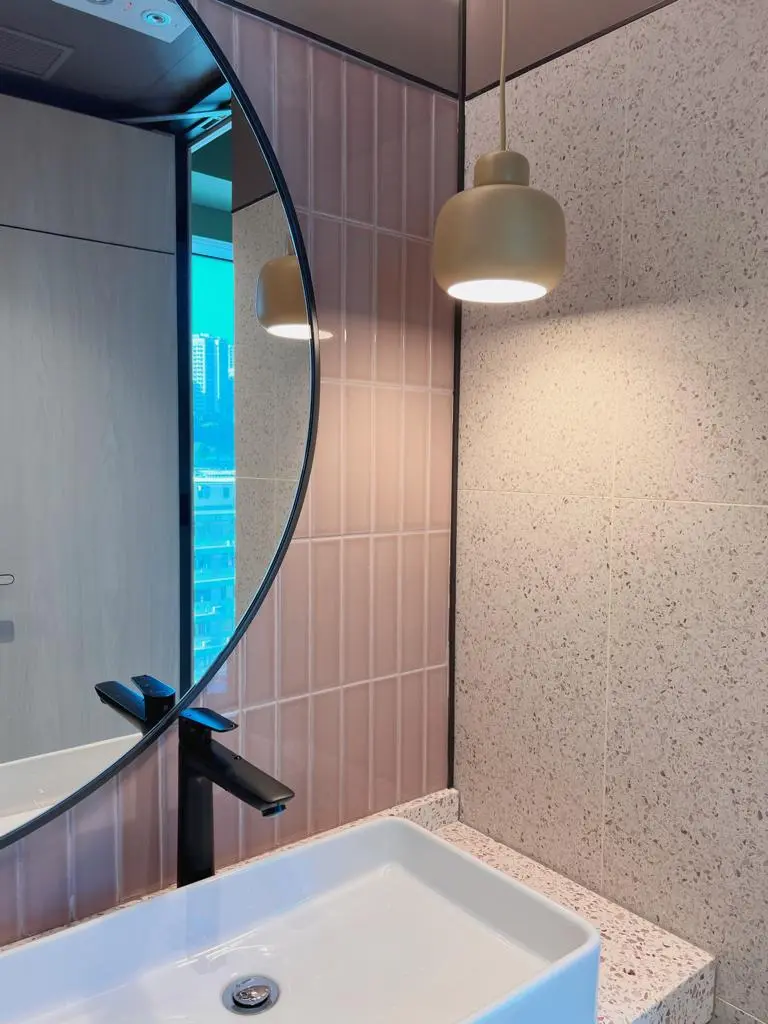
Pink ASA Terrazzo and pink artistic tiles were chosen for the walls of the women's restroom, achieving a delicate and girlish style that makes for a perfect space for the women at the office to powder their nose. Whereas at the men's restroom, chic and style are the theme, with the help of a black ASA Terrazzo countertop, accentuated by its orange chips of various sizes as highlights.

Design: Nomad Interior Design
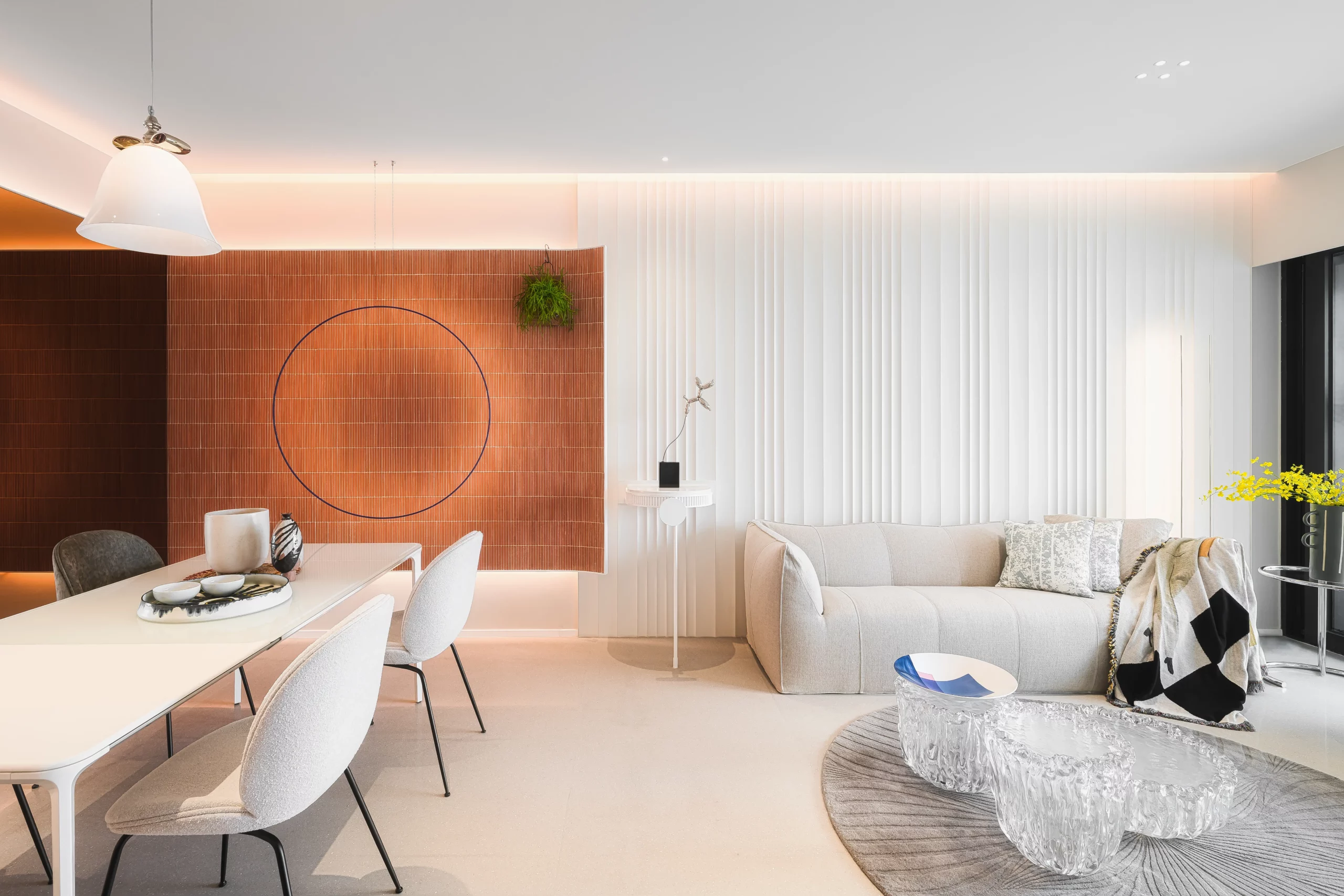
Bel-Air is a residential estate located in Pok Fu Lam, Hong Kong, boasting magnificent unobstructed sea views. The designer has infused new life into this one living room and three-bedroom unit through a meticulous redesign. The unit features a predominant milky white color scheme. To address the lack of natural light in the dining area, the designer boldly incorporates brick-red ceramic tiles and orange mirror screens to enhance the lighting. Additionally, ASA gray-toned terrazzo tiles are used to balance the colors of the walls, creating a significantly enhanced sense of space.
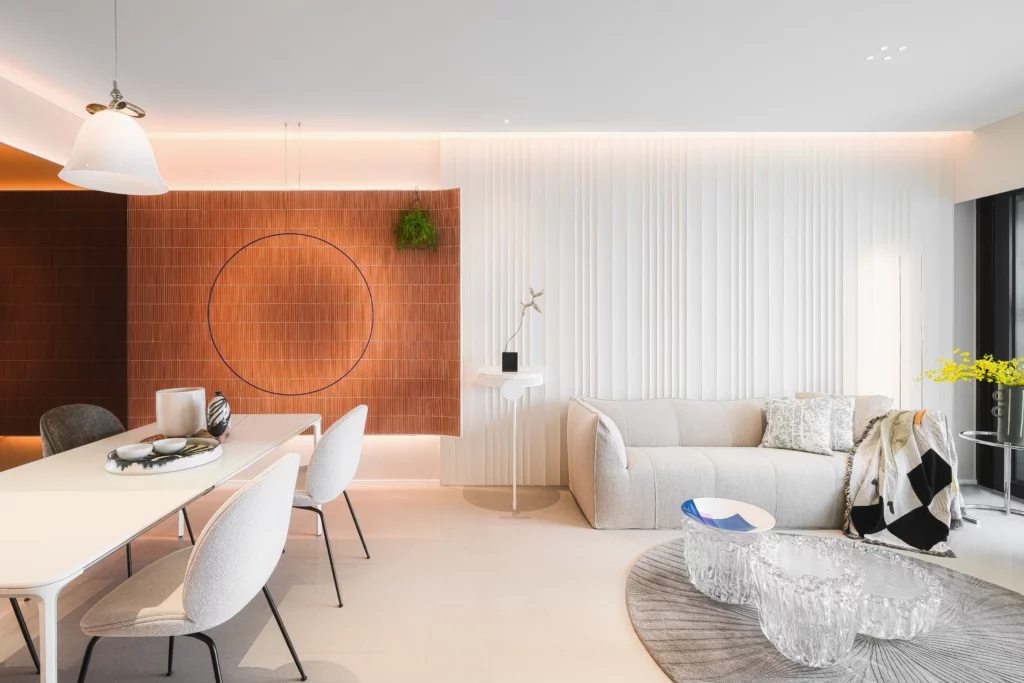
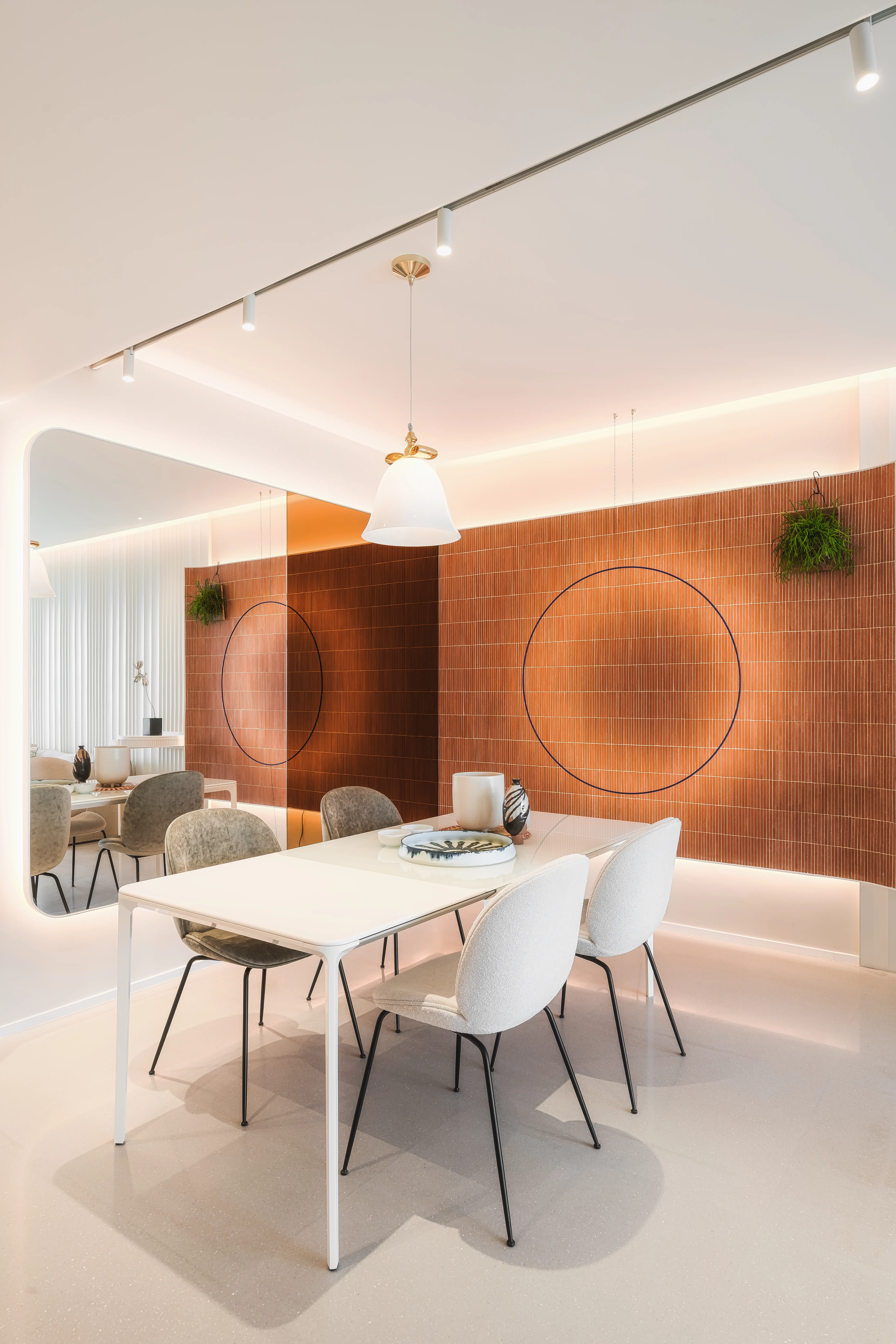
In addition to pursuing aesthetics, the designer also considers visual comfort. The kitchen floor is adorned with ASA gray-toned terrazzo, ensuring that the illumination from the ceiling lights does not overly strain the eyes, reducing fatigue.

The bathroom's wall design is kept simple, and a prominent grainy terrazzo floor in a beige tone is chosen to prevent the environment from appearing monotonous.
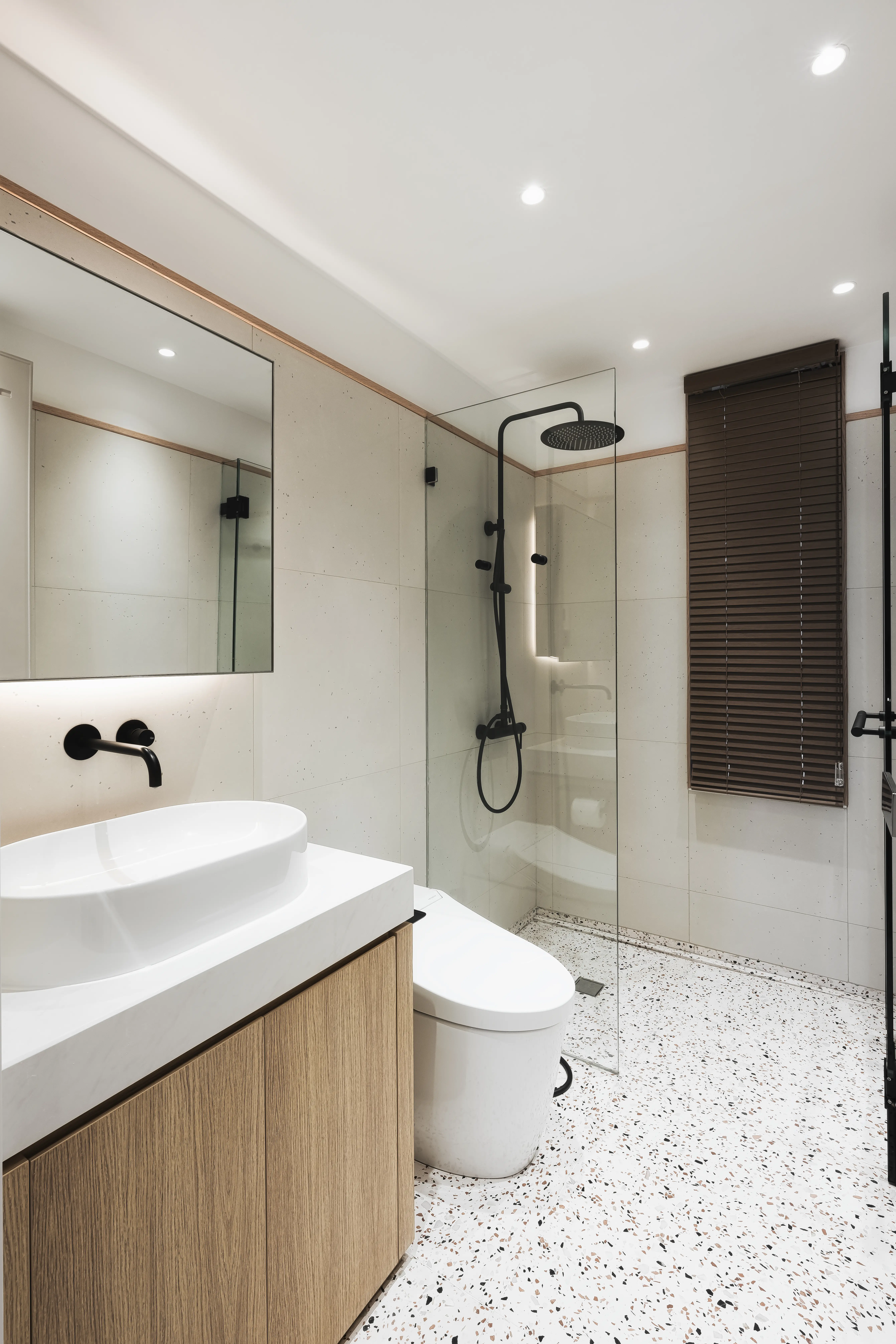


Design: PplusP Creations Limited

Having served countless patrons high quality Japanese dishes for almost two decades, Hana Sakazuki strives for excellence not only in the kitchen but also in the dining areas to offer a visual feast on top of a culinary one.
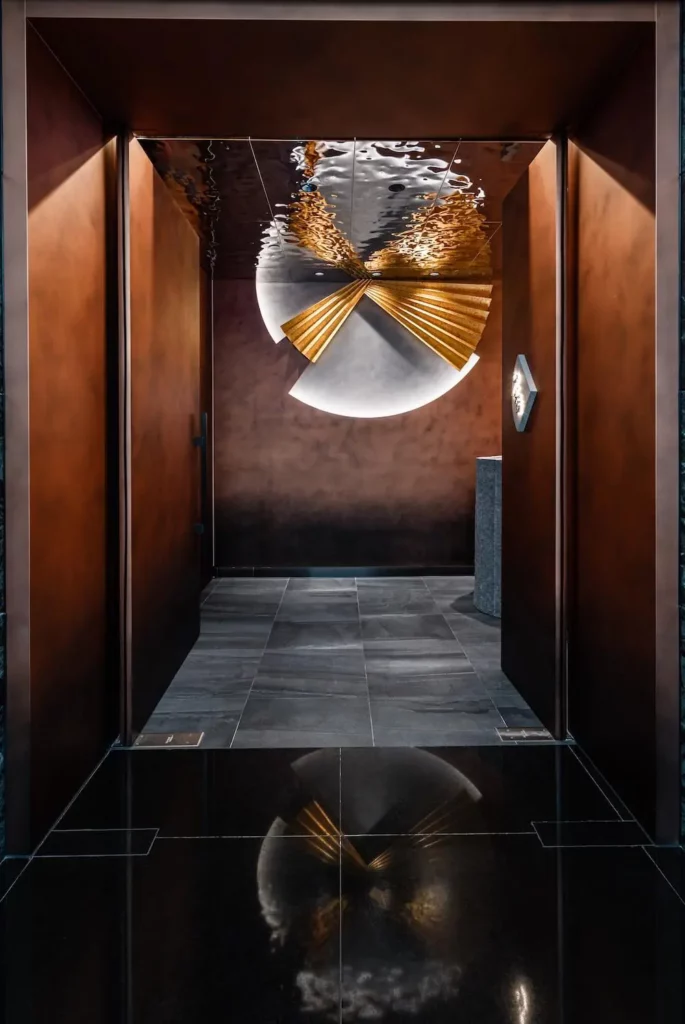
An extraordinary lighting centrepiece, with incredible linear and shape irregularities, in the VIP room immediately draws our attention. Inspiration is drawn from the intricate architecture of traditional Japanese Noh theatre. Here, surrounded also by vintage, majestic style wallpapers, the chef takes centre stage serving only the best culinary creations.

Here the designer opted for dark grey ASA Stone-Inspired Tiles for the flooring, creating a striking juxtaposition with the other design elements in the room and retaining a level of balance between opulence and coziness. The thoughtfulness of this design choice cannot be overstated, and is felt throughout the entire dining area.
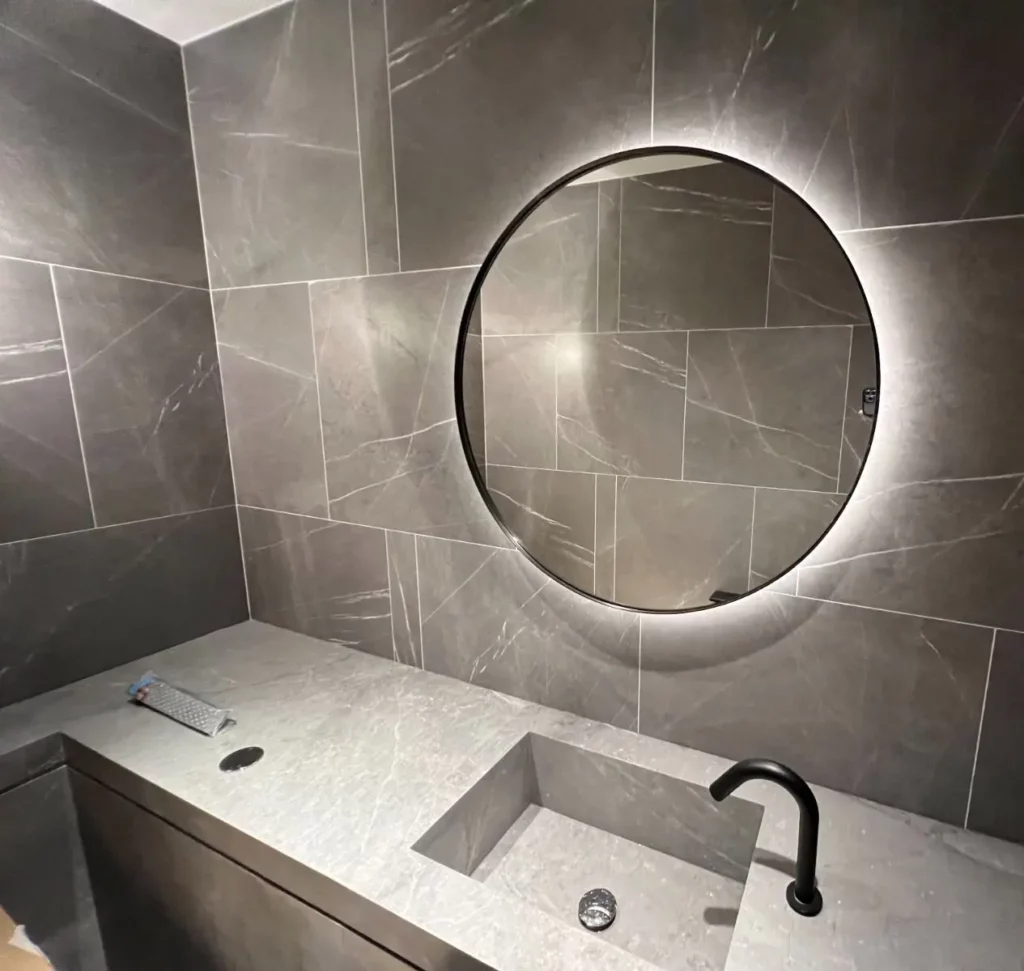
ASA Exquisite Marble Tiles, handpicked by the design team, with subtle yet natural patterns perfectly complement the overall relaxed vibe and practical functionality of the restrooms. Different materials are put together as pieces of an intricate puzzle. Marble veins, going into all directions, form the base on which this maze of a wall is built. Coupled with the circle shaped mirror, the designer stretched our imagination while deploying all significant features of ASA Exquisite Marble Tiles.
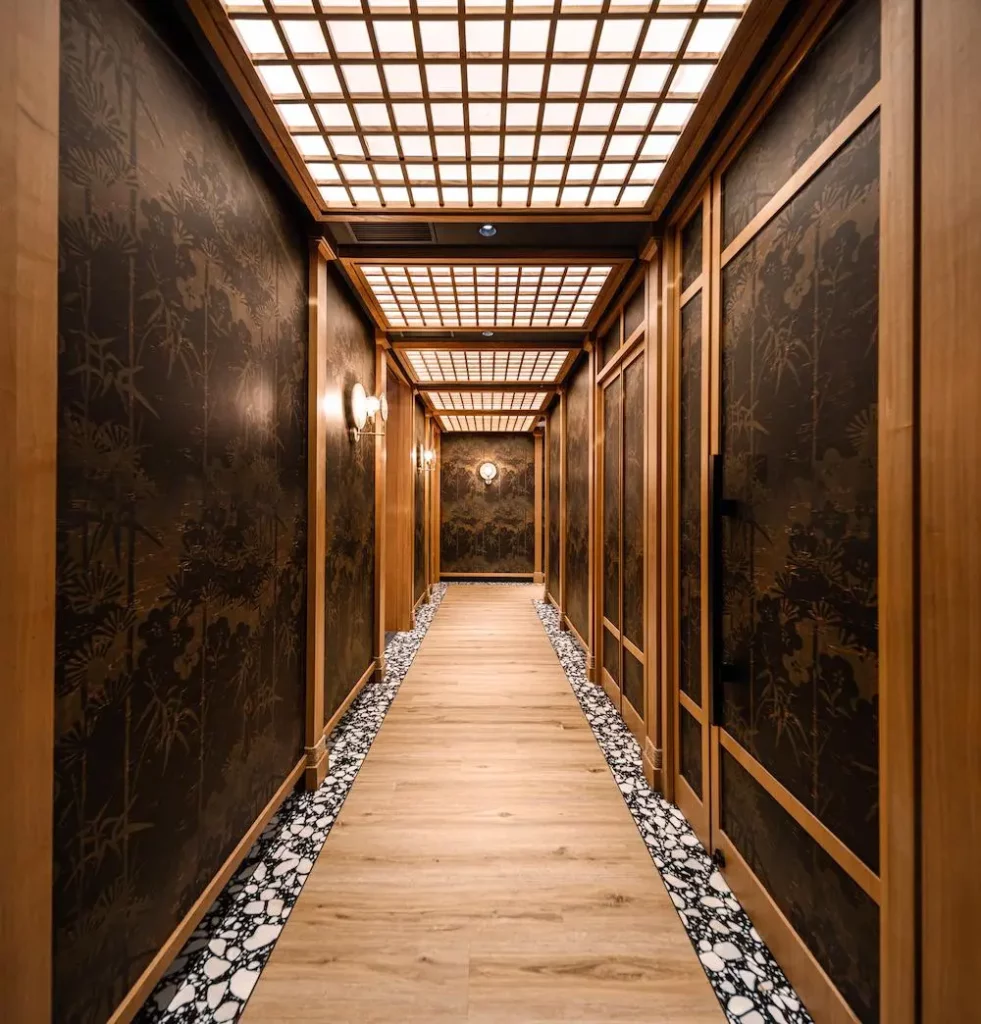
Design and photo credits to: Greyscale
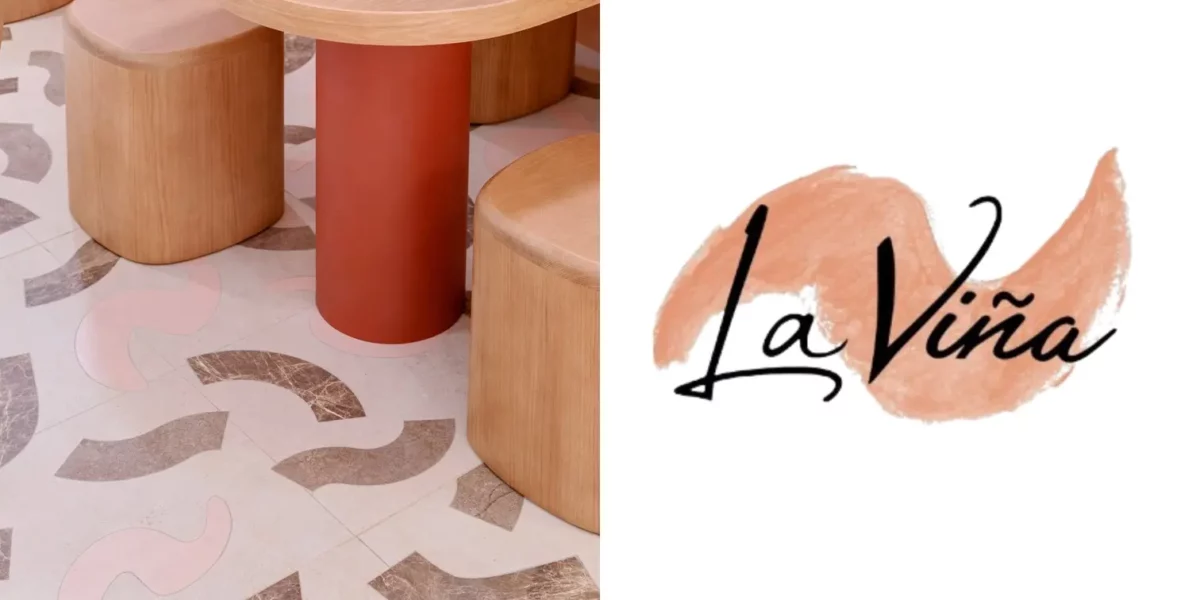
Discover the Beauty of Tile Artistic Cutting

At the latest branch of La Viña, nestled in the bustling World Trade Centre at Causeway Bay, an immaculate space awaits. Artistic cutting tiles, crafted with the utmost care and precision, are a marvel to behold. The designer's choice to combine four distinct shades of pink tiles to reflect the brand’s logo on the floor filled the cafe with a captivating and unique style that exudes an irresistible aura of charisma and elegance.
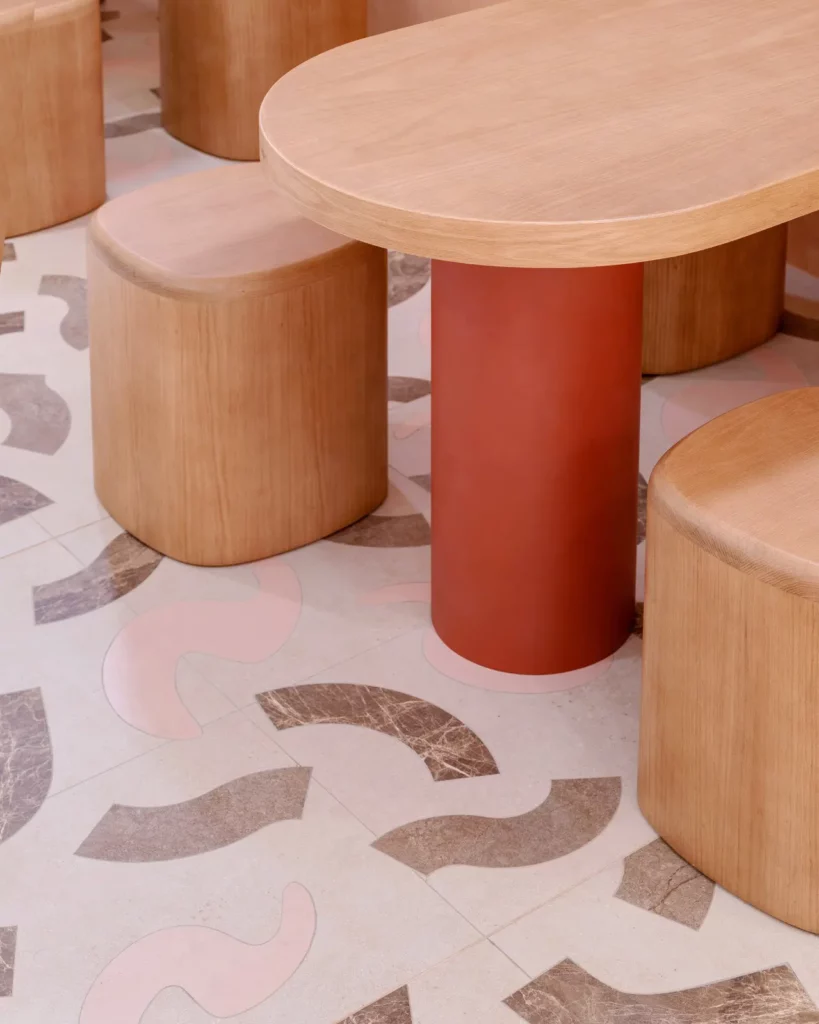
The gentle and subtle hues of the tiles create an ambiance of unparalleled comfort and relaxation. Each piece of artistic cutting tiles radiate vitality and creativity, imbuing the entire space with infinite inspiration and beauty that reflect the designer's impeccable artistic visions.
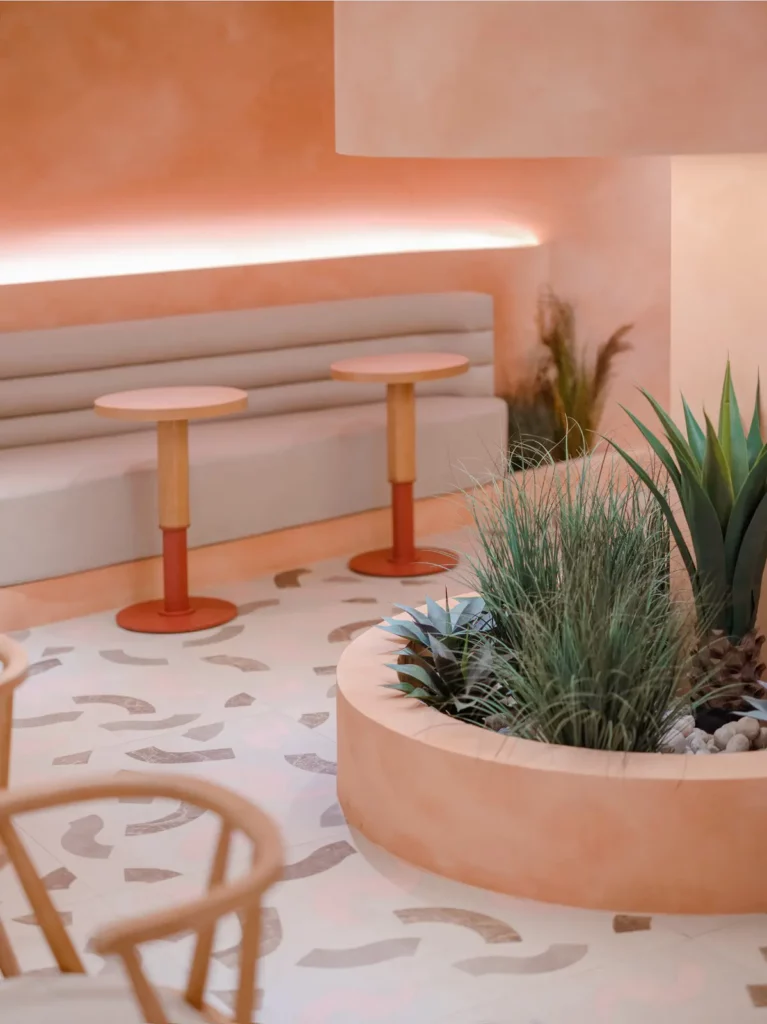
La Viña's clever use of soft lighting throughout instills a sense of warmth and comfort reminiscent of the coziness of home. Thoughtfully spaced curved seats and tables invite guests to recline and unwind while enjoying their meal in complete comfort. Every design detail is polished with exquisite taste and sophistication for customers to discover and relish.
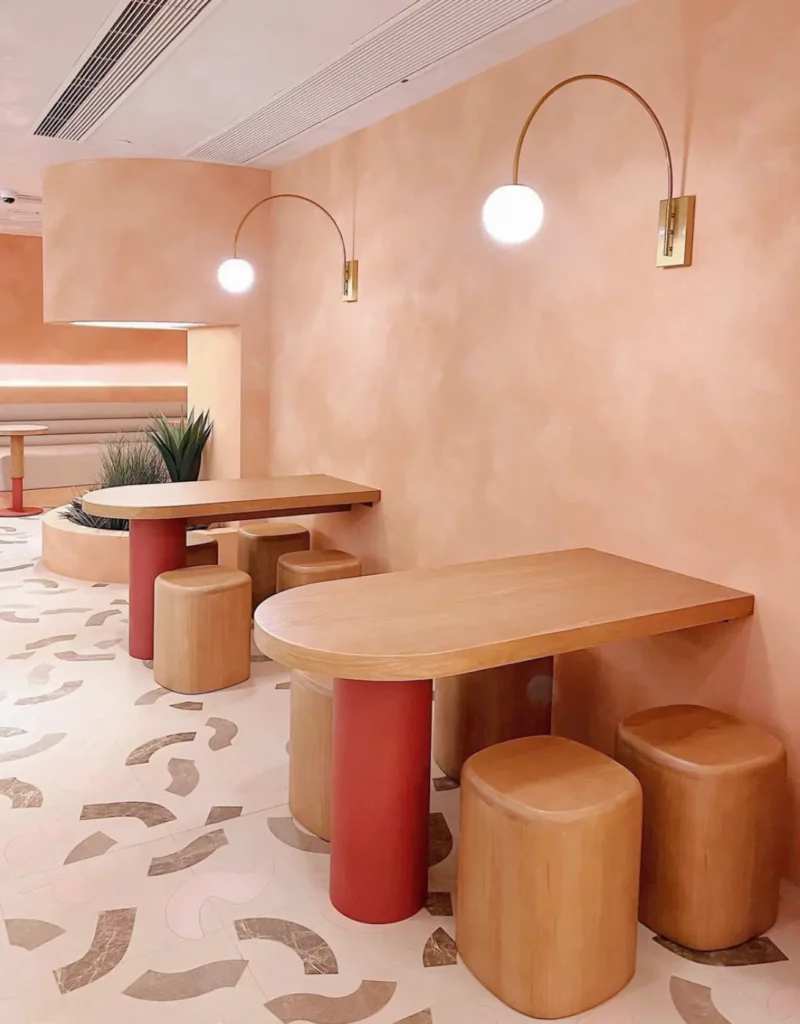
With such refined elements La Viña offers a perfect backdrop for capturing unforgettable memories. This artistic atmosphere is bound to leave an indelible impression of timeless elegance and boundless inspiration that will linger long after the visit.
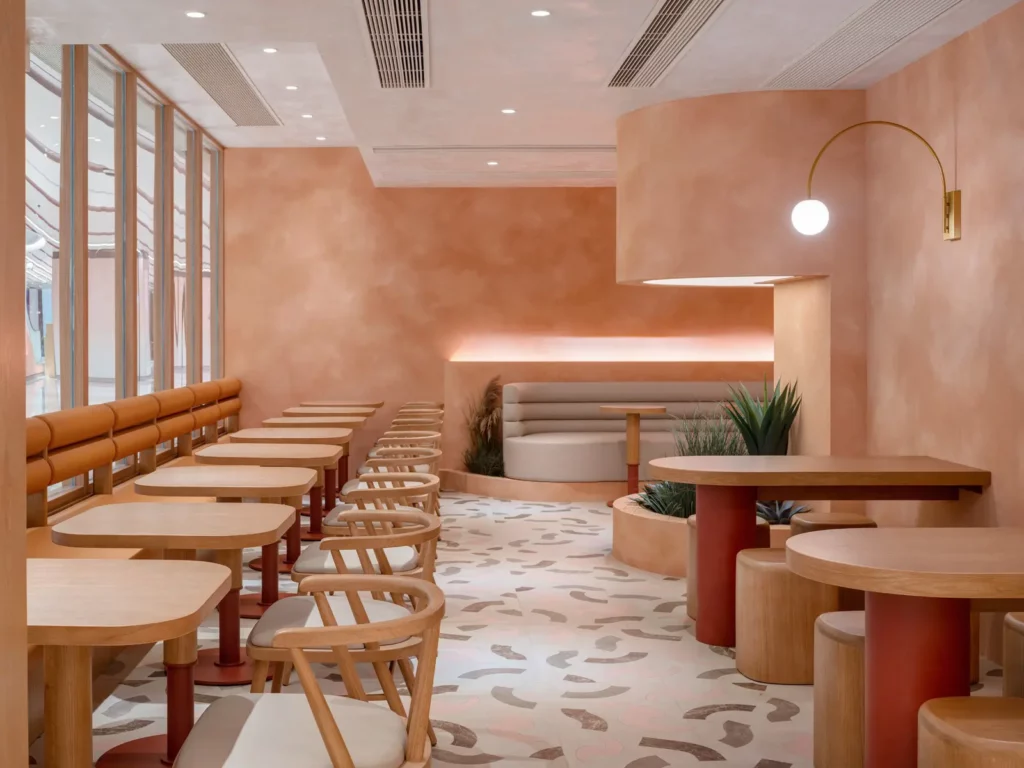
Photo credits: Unite Unit

Peko Peko Eatery, famous for their Japanese-Western fusion creations, recently opened their third restaurant at Kornhill Plaza, Taikoo. The design of this new outlet mirrors the chic and minimalistic Japanese aesthetic found at all their branches.
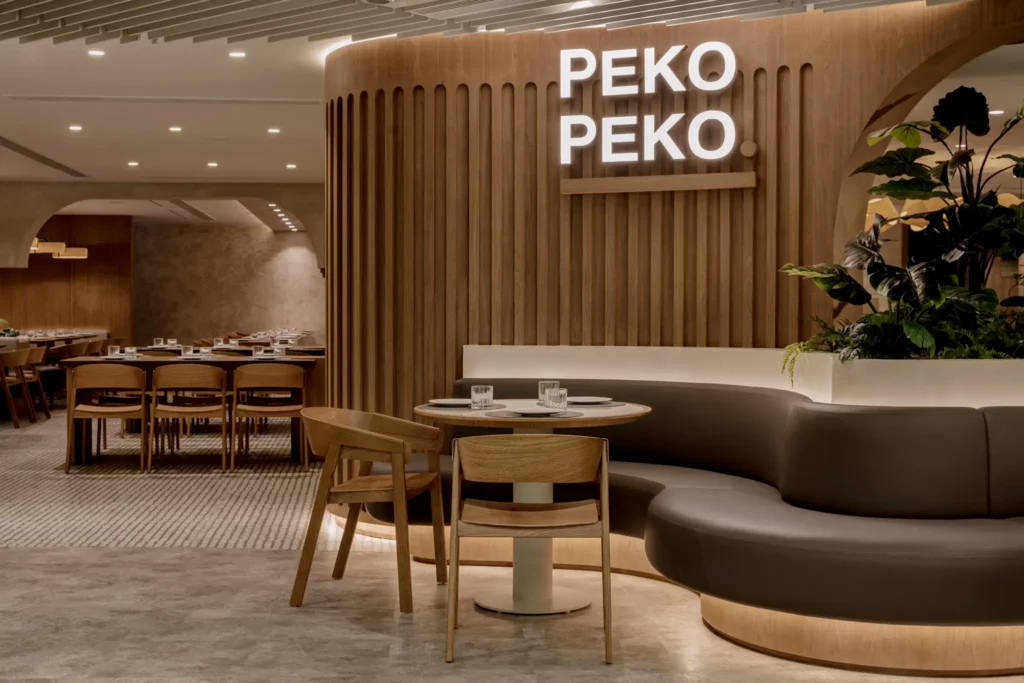
Peko Peko is decorated primarily in a sophisticated warm grey tone, forming a space with depth, nuance, and complexity. An impeccable balance is struck between the eye-catching bold patterns of the terrazzo floor tiles and the modest, natural colours of the entire area.

The Eatery is topped off with wooden furniture pieces, echoing the theme of honouring Japanese culture. Blending familiar wooden materials and unorthodox elements, this space does not lose its character while providing a cosy ambiance for guests to have a hearty meal in.

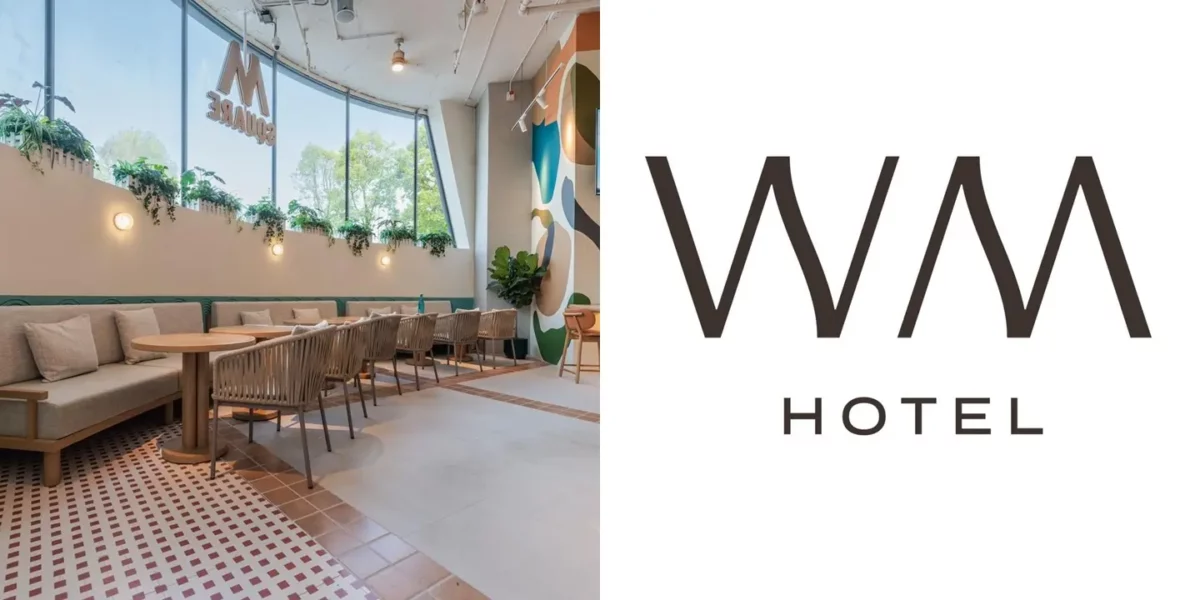
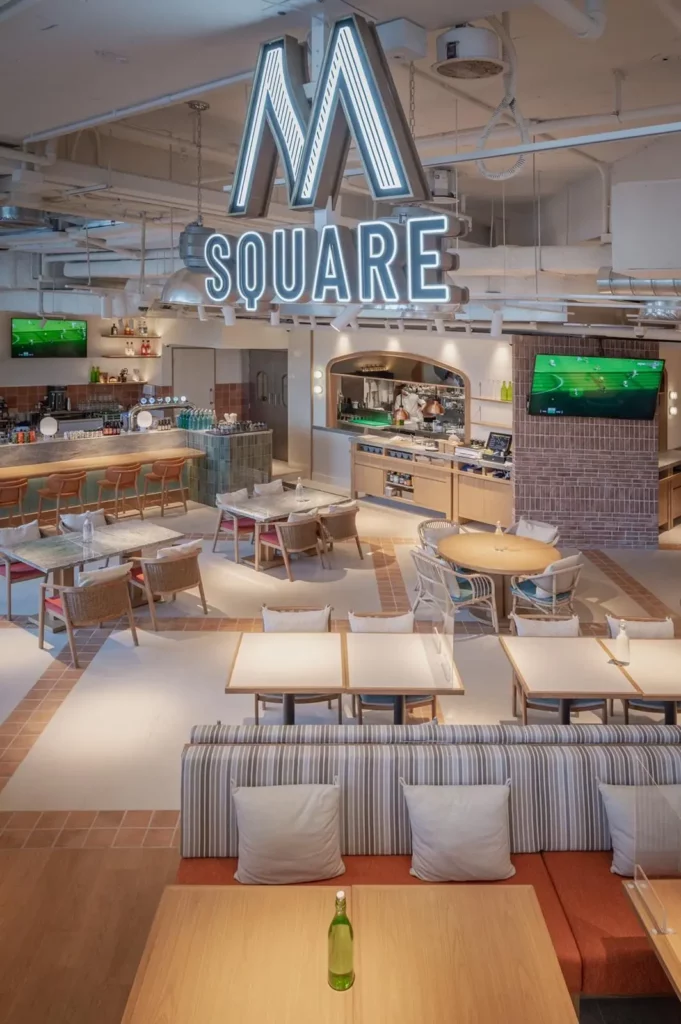
WM Hotel is an extraordinary hotel located in Sai Kung. Apart from being a little paradise away from town, surrounded by greenery and near the waterfront, it is also a well developed facility where you can spend your holidays enjoying different kinds of outdoor activities.
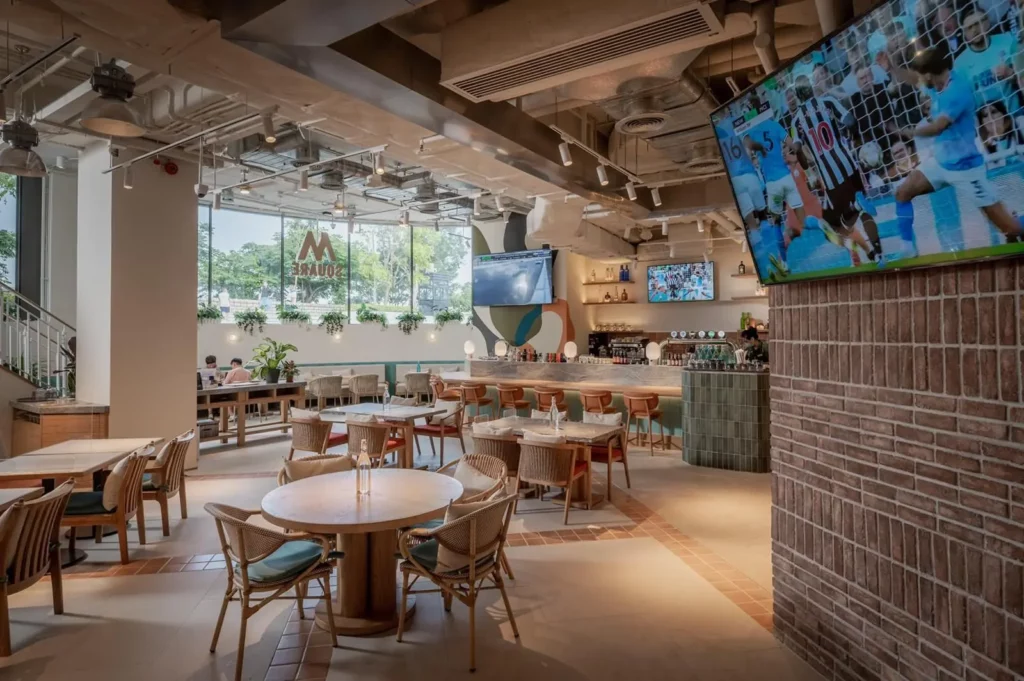
M Square Sports and Grill is a perfect venue for the entire family, with a spacious area of around 5,800 square feet. You can choose to go for a friendly game at the golf and snooker zones, or watch live sports on TV while enjoying a delicious meal.
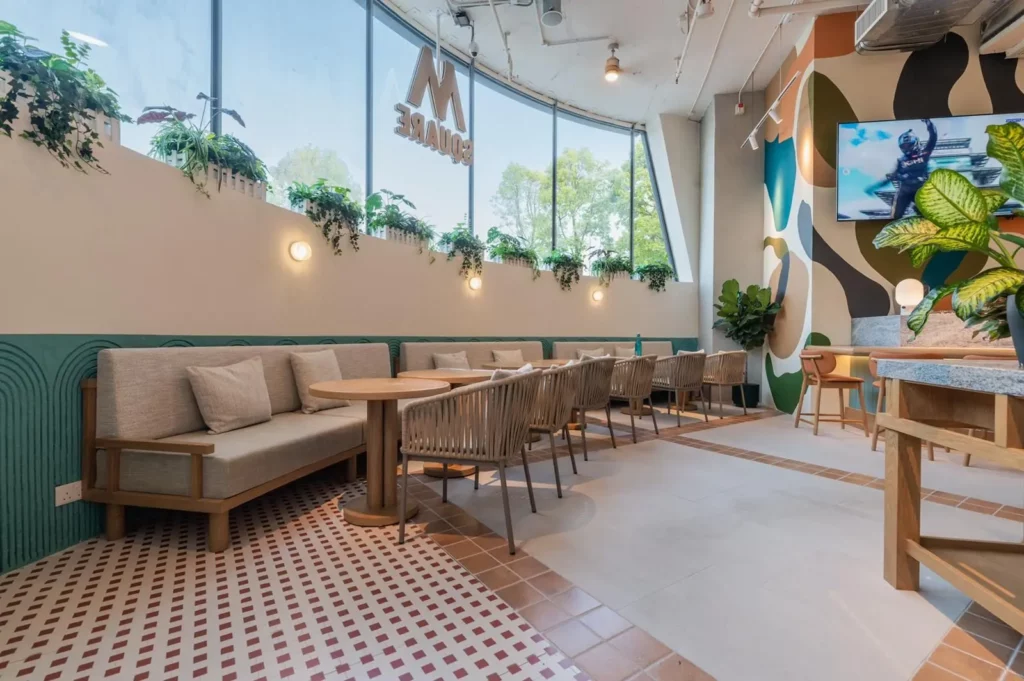
Designed by I II Concept, this dining venue embodies the beach lifestyle. Its unique vitality immerses guests in the present moment with an eclectic and contemporary design. A Custom-Made Mosaic floor created from products from our VersaTiles series perfectly complement the island getaway vibes of Sai Kung. Handmade tiles behind the bar also contribute to bringing the nature to this incredible space.
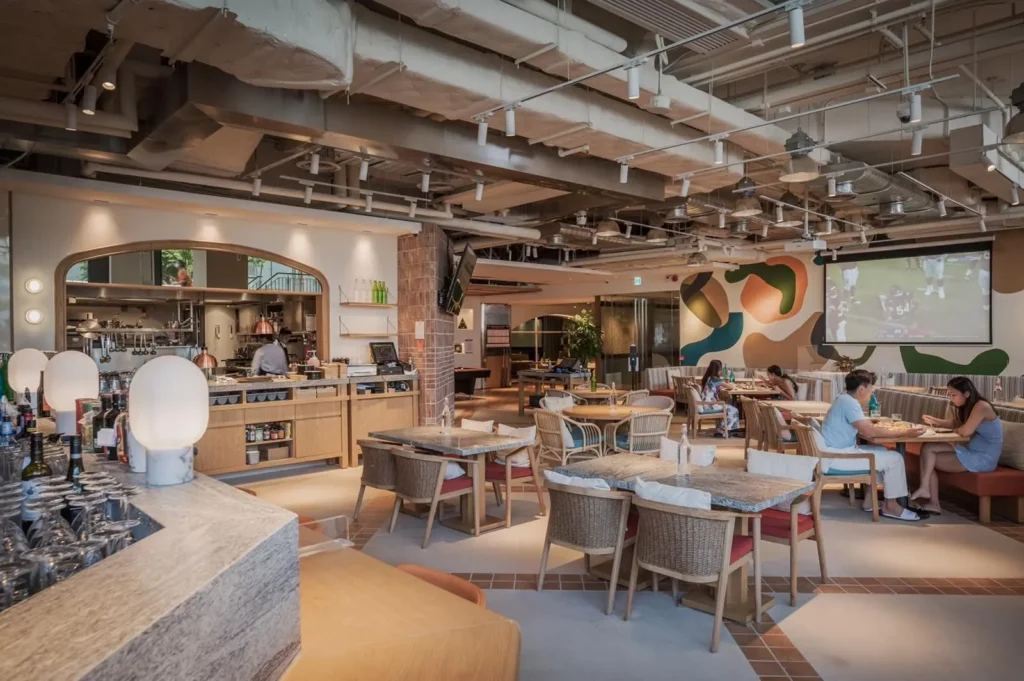
Credit to: I II Concept
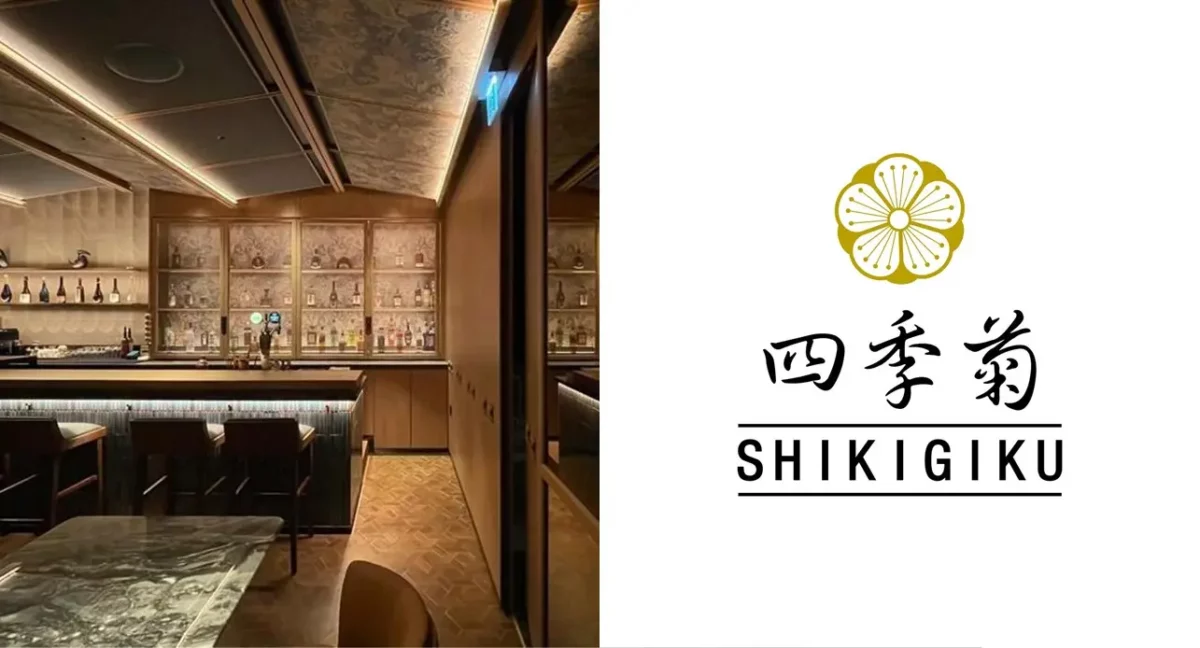
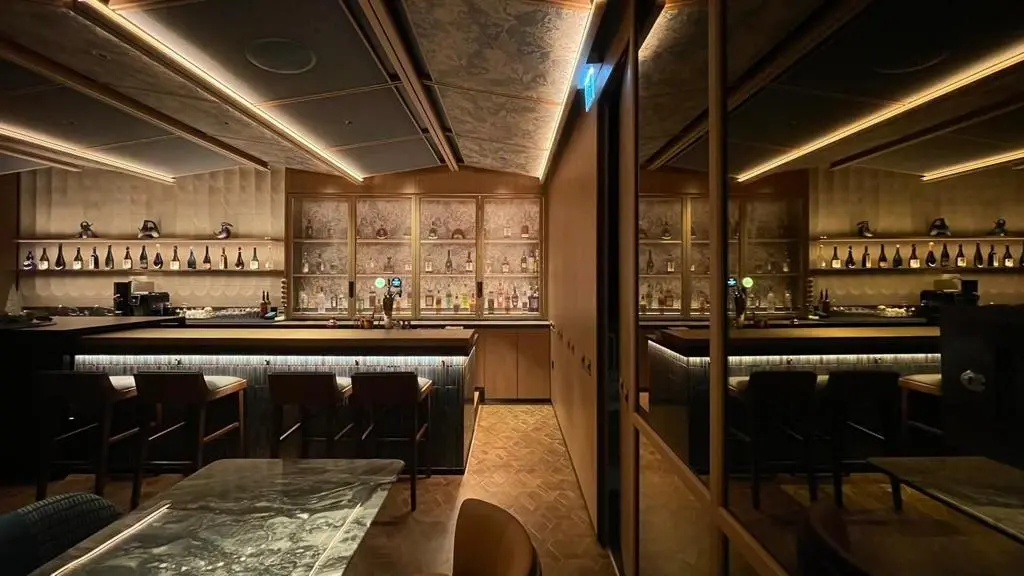
Renowned for its world-class tempura, Shikigiku Japanese Restaurant offers an opulent Japanese dining experience at their newly furnished location at ifc. Their remarkable repertoire includes authentic sashimi, sushi, teppanyaki, and kaiseki made only from the freshest and most nutritious ingredients. Each dish at Shikigiku, ifc is perfectly paired with the stunning views of Victoria Harbour.
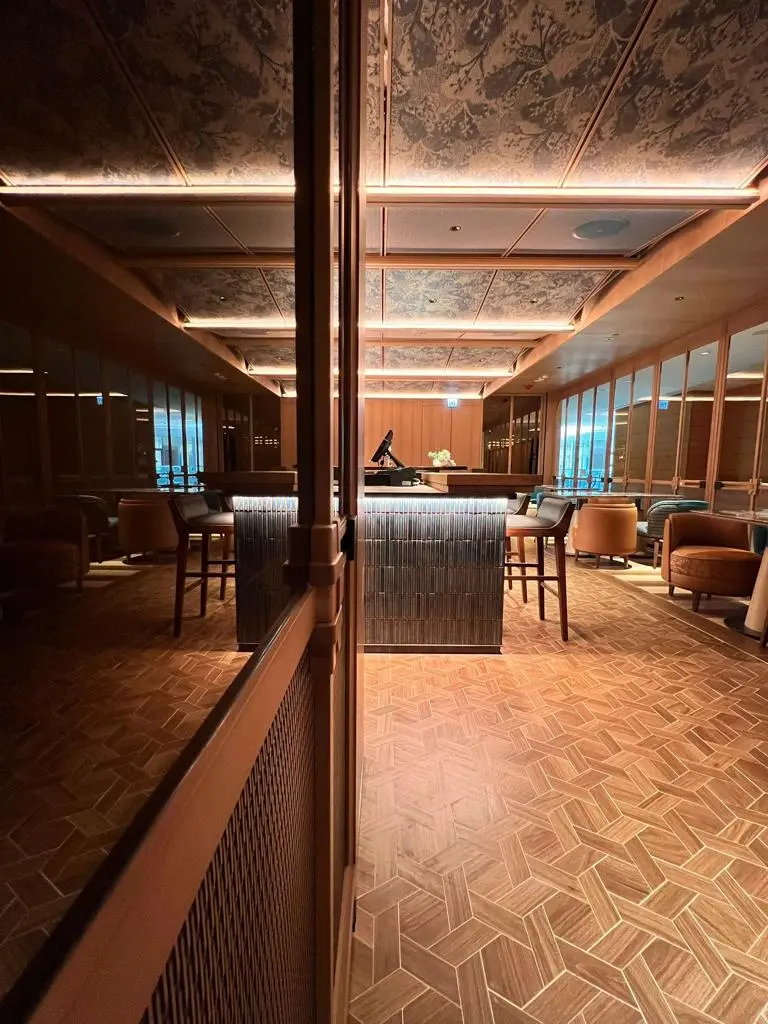
Apart from serving exquisite Japanese food, Shikigiku, ifc also celebrates Japanese culture with their interior design. The design team at Steve Leung Design Group, inspired by the traditional Japanese “Furoshiki” art style, decorated the restaurant mostly with simple and natural wood tones.
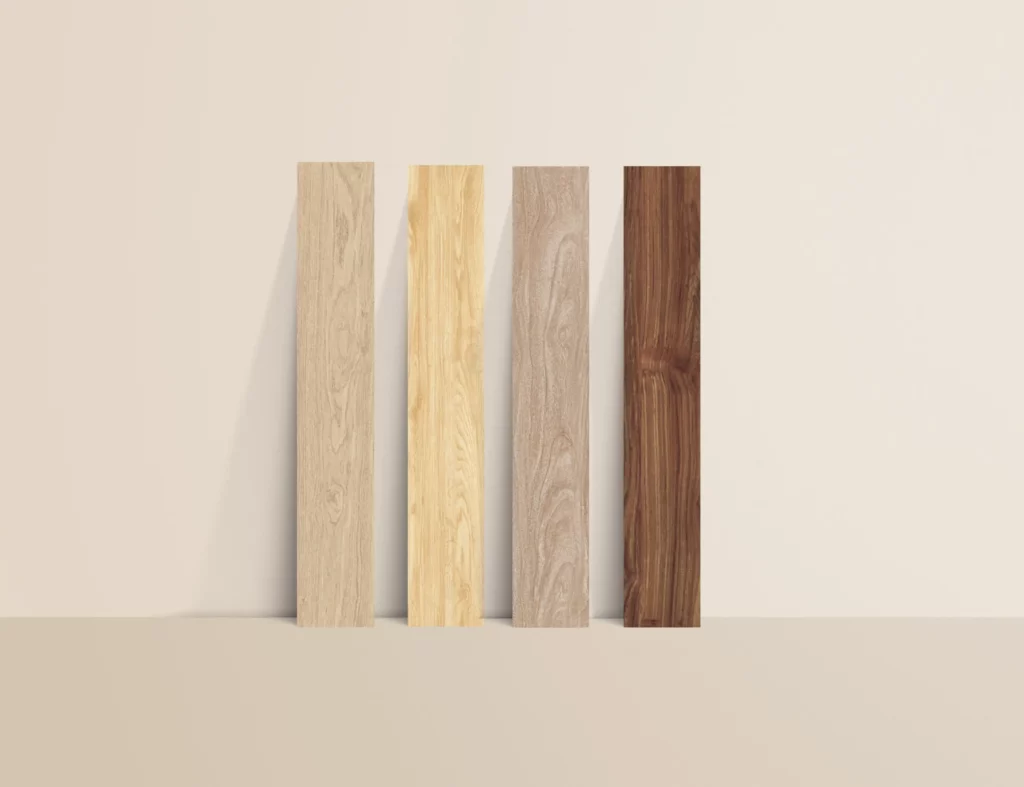
A truly unique flooring was created from combining two products from our Timber Tiles collection. After going through a meticulous Artistic Processing procedure, the tiles pattern resemble a traditional Japanese knot (組紐くみひも). The love for Japanese elegance is not only reflected on the plates but on the floors, bringing the dining experience to a whole new level.
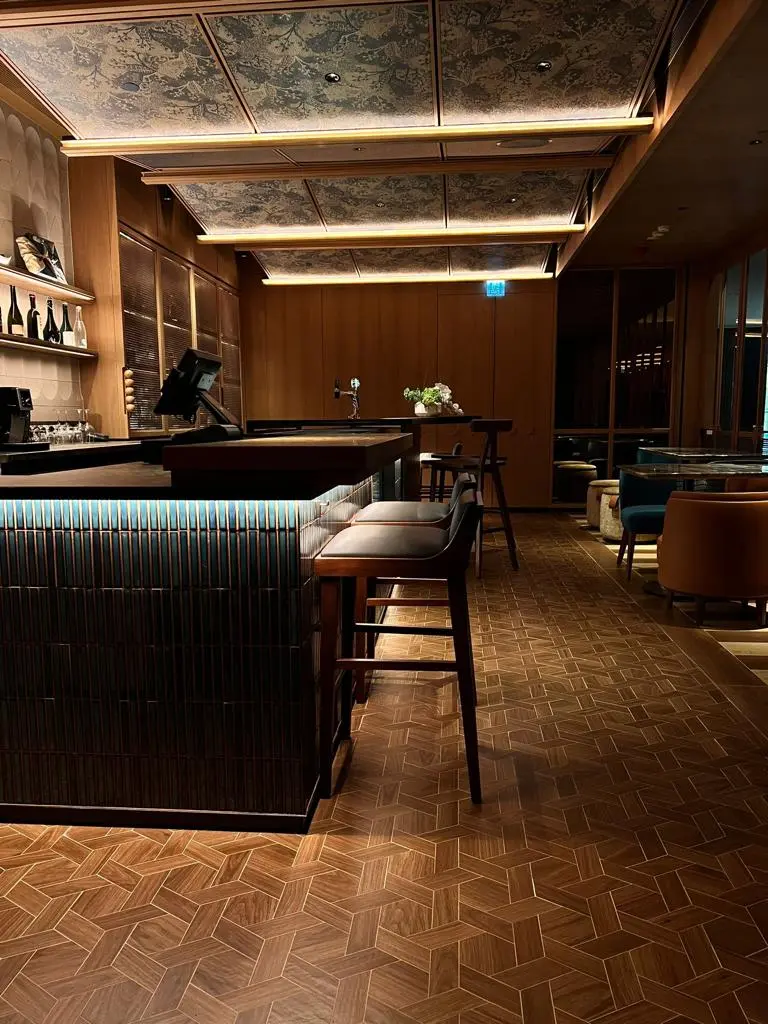
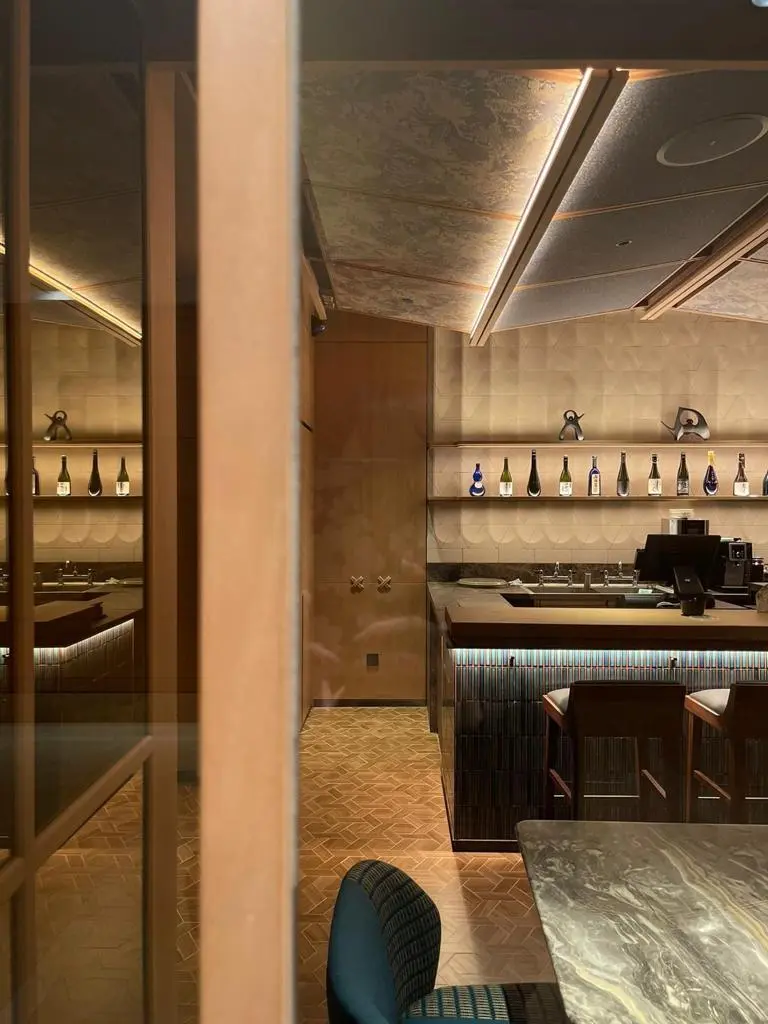
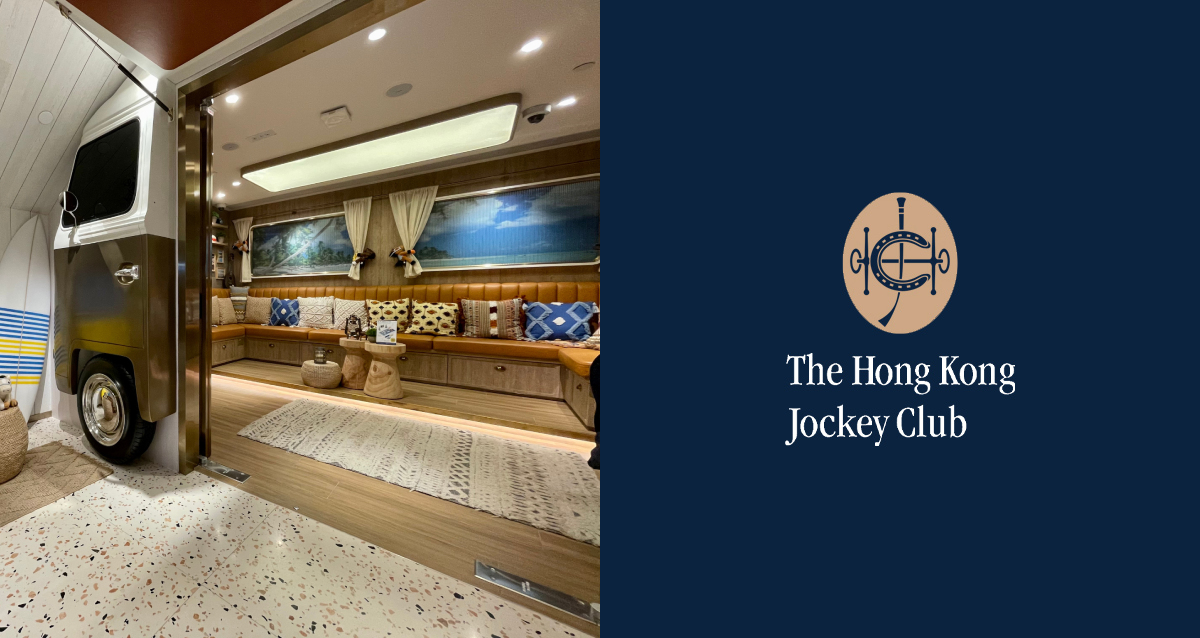
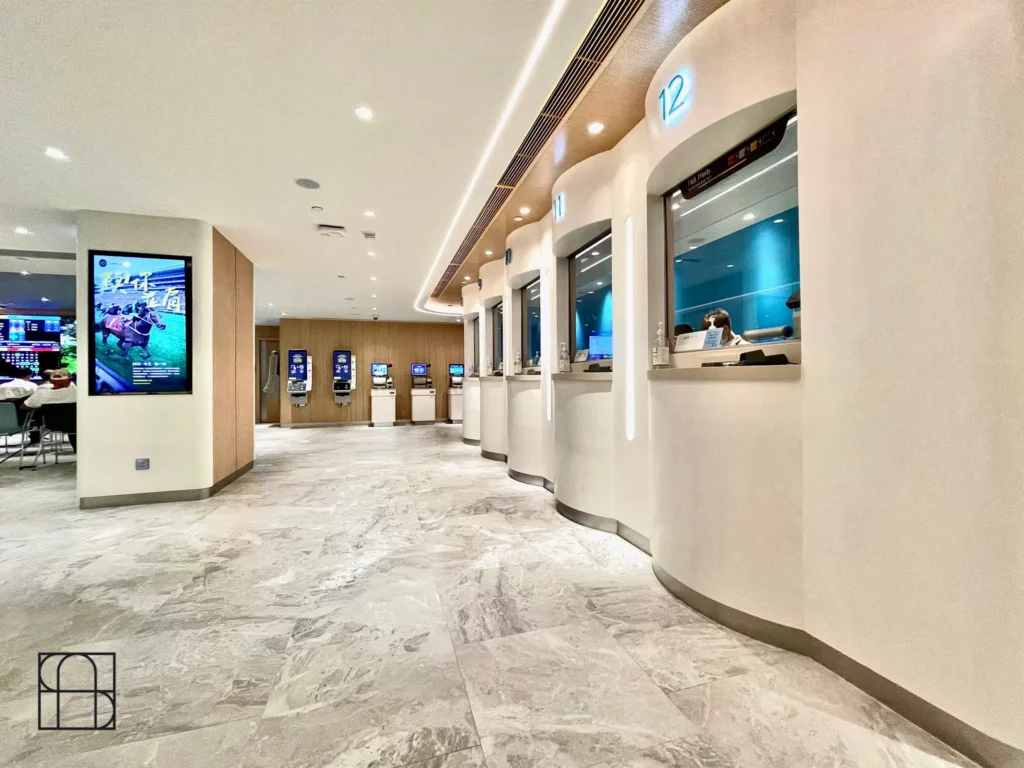
A major 11-month renovation has been completed at the Hong Kong Jockey Club Central Stanley Street Shop. This branch has been hailed as "the luckiest", having produced 47 first prize winners since 1994, the most out of all HKJC outlets. This four-story Stanley Street Shop finally reopened as an experience shop, similar to the LOHAS Shop that opened last year. The Club strives to offer its customers an entirely new entertainment experience with integrated catering, leisure and digital betting services all in one space.
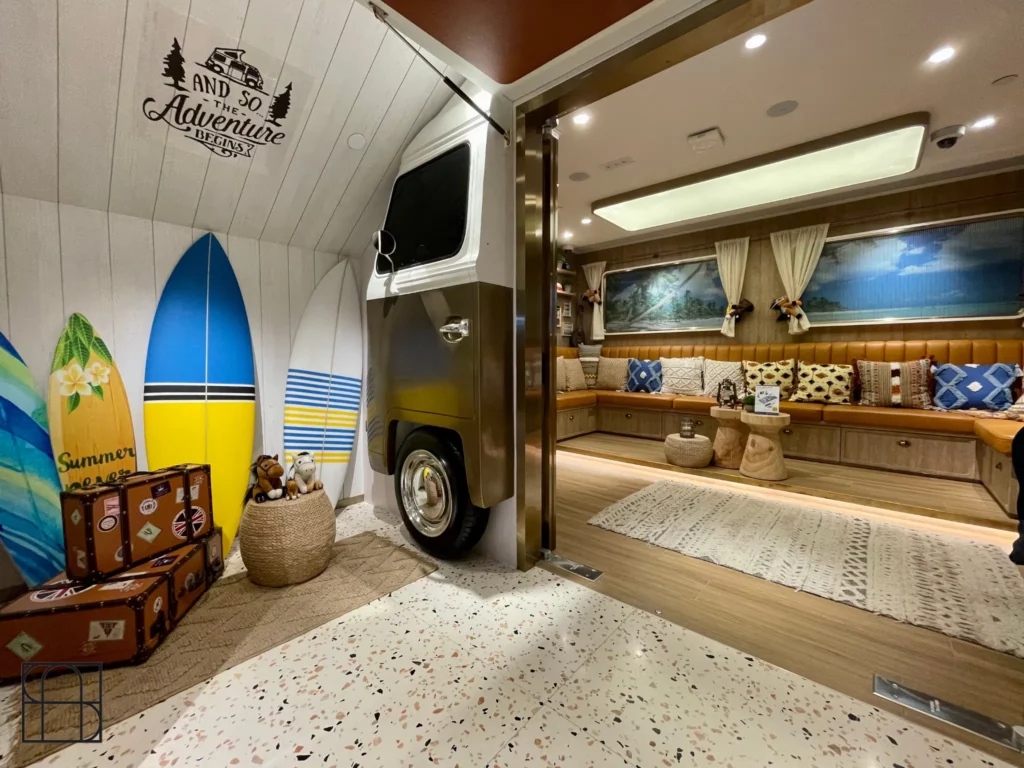
With its convenient location near Lan Kwai Fong and in the heart of the Central business and entertainment areas, Stanley Street Shop makes it easy for friends to get together for happy hour or after work. They can watch live racing and football broadcasts while enjoying good food in delightful restaurants. It is not to be missed, as the shop offers social festivities, food, entertainment, and excitement.
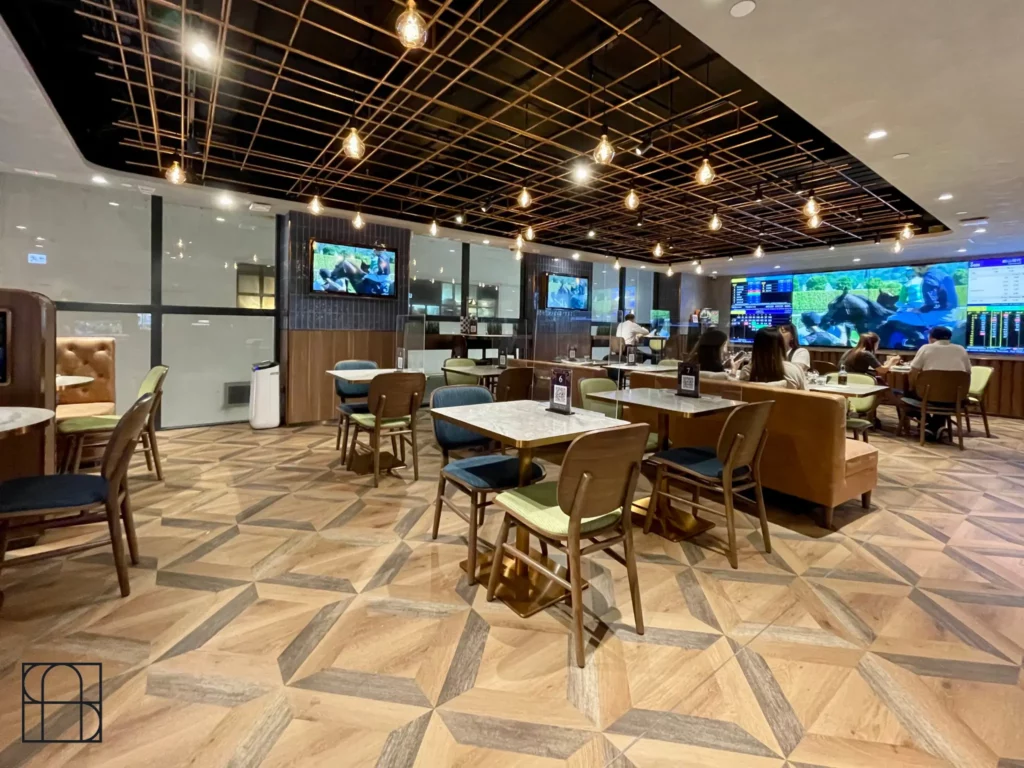
We are delighted to participate in this project. Our signature timber and artistic tiles are designed to make the ambience more enjoyable, giving the place an exquisite look with the colour combinations. It has been a wonderful experience collaborating with Hong Kong Jockey Club.
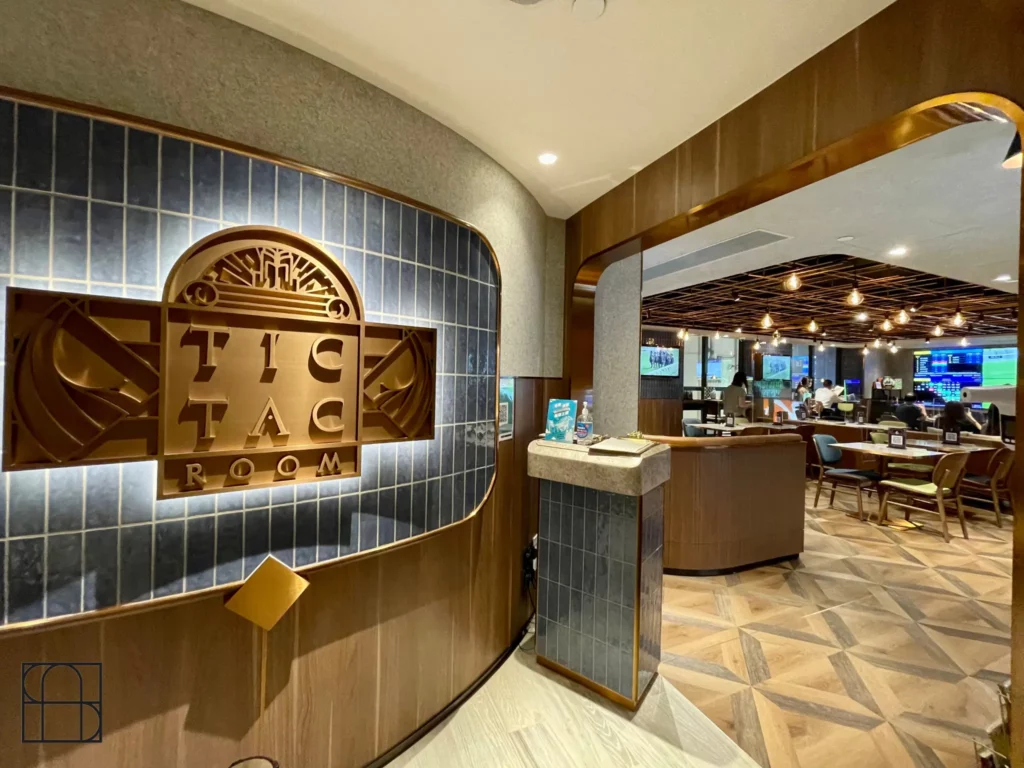
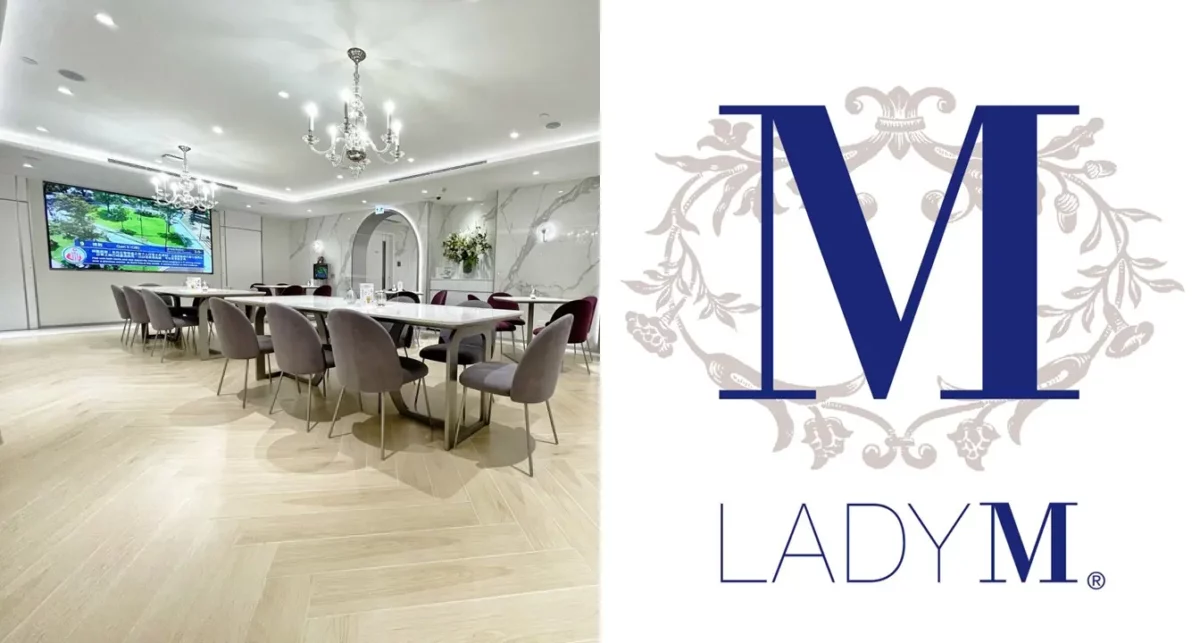
Hong Kongers with a sweet tooth went into a frenzy when Lady M opened their first outlet here back in 2015. Seven years on the famed New York patisserie shows no sign of stopping; their newest branch has just arrived in Central.
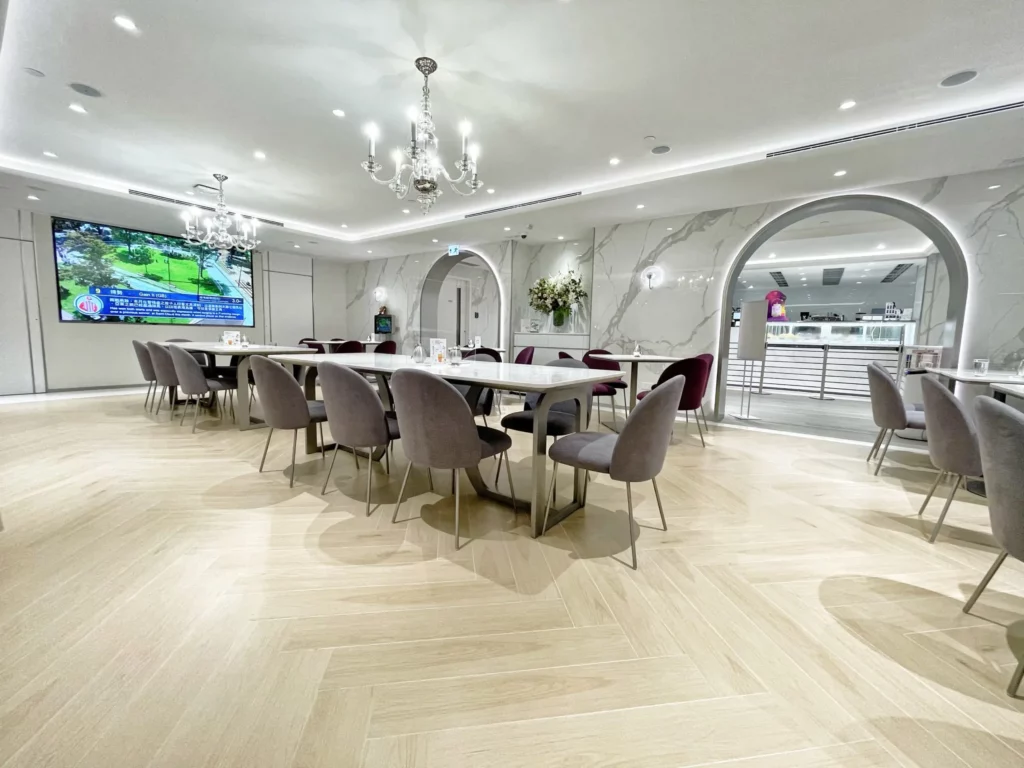
With generous lighting and minimalistic furniture, customers feel right at home while having all their sweet cravings satisfied. The flooring of this spacious eatery features light beige ASA Timber Tiles meticulously laid in a herringbone pattern. It adds complexity and flair to the otherwise simple design but does not distract from the focus of the place: the cakes.
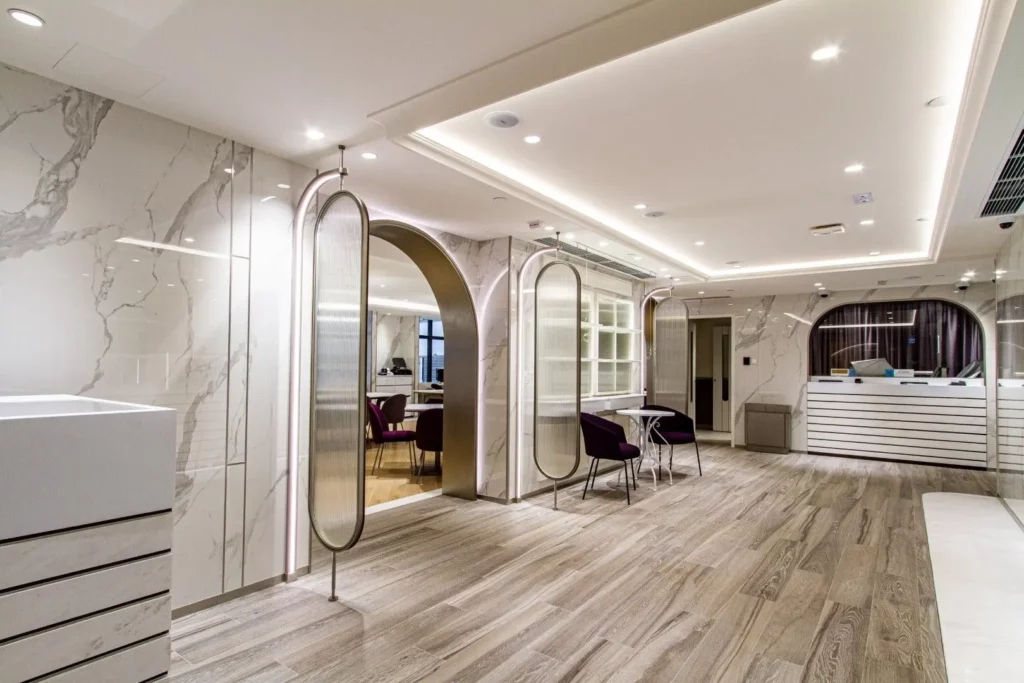
Photo credits: Ibi Group Holdings Ltd
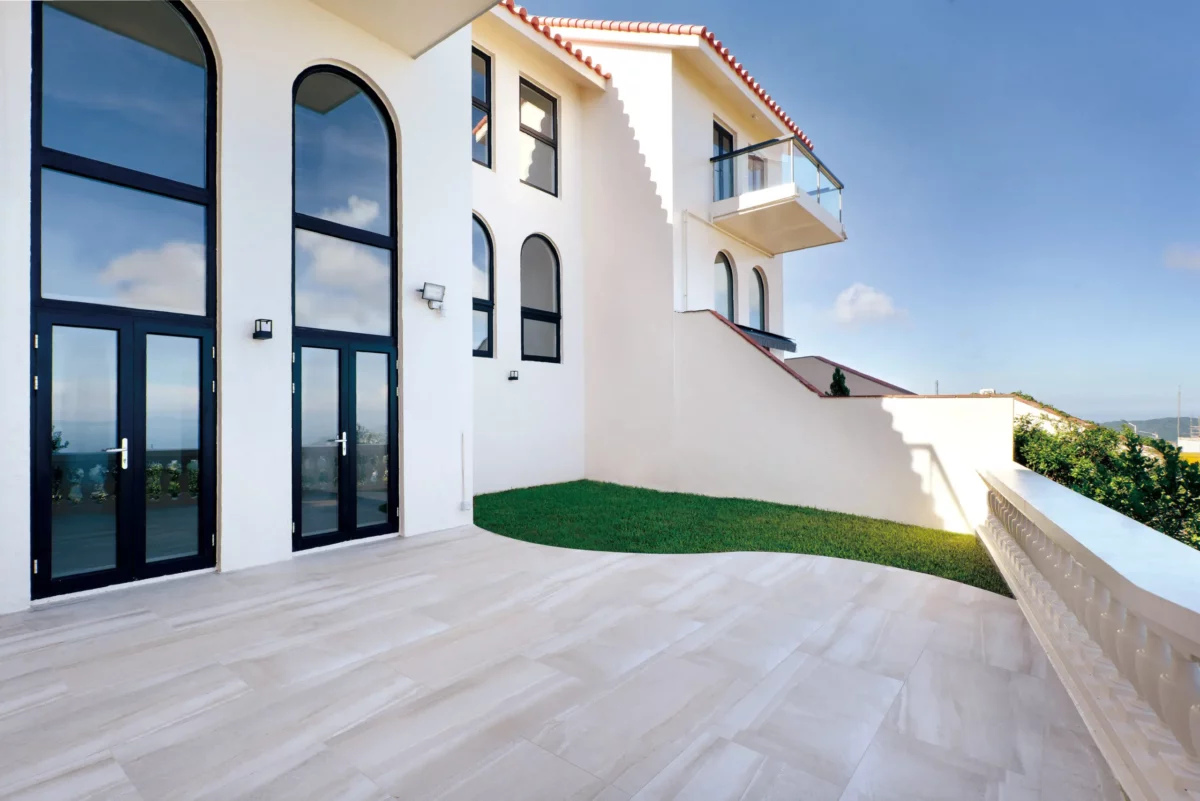
Located on the secluded Plantation Road on the Peak, Stawberry Hill houses feature spacious outdoor areas best suited for enjoying the breathtaking views of Victoria Harbour. The brilliant team at Darren Design and Associates was tasked with choosing tiles that could withstand different weather conditions and extend the minimalistic yet elegant design theme to the outdoors.
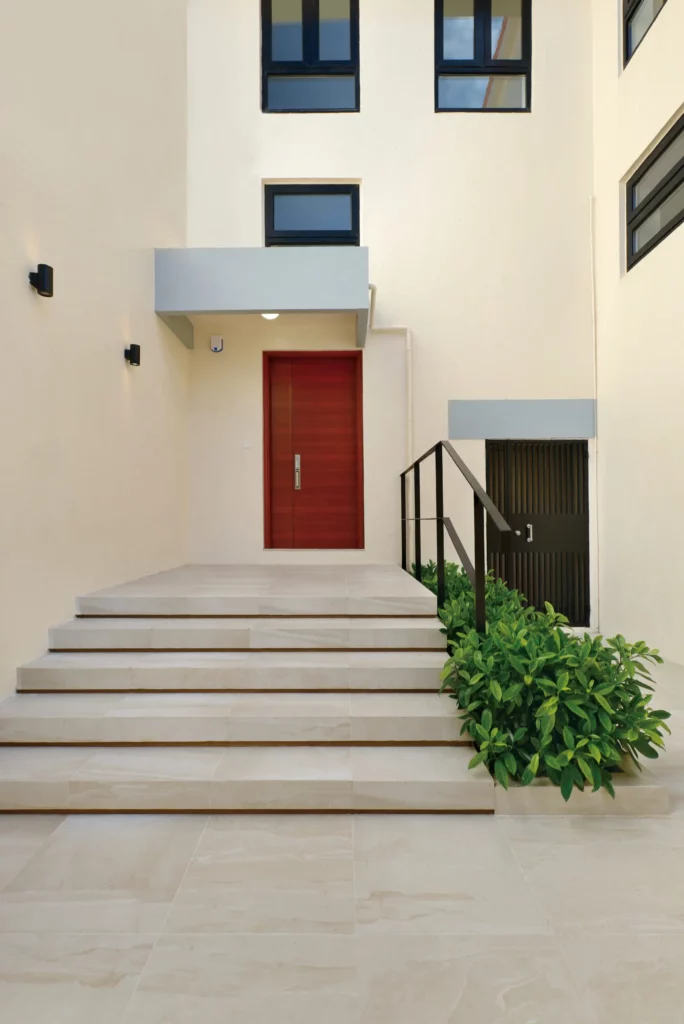
To complement the house’s off white exterior, the design team selected, from our Versatiles collection, light beige homogenous tiles for the main outdoor area. The different stone-pattern faces of this product add a splash of pattern to the simplistic style of the house.
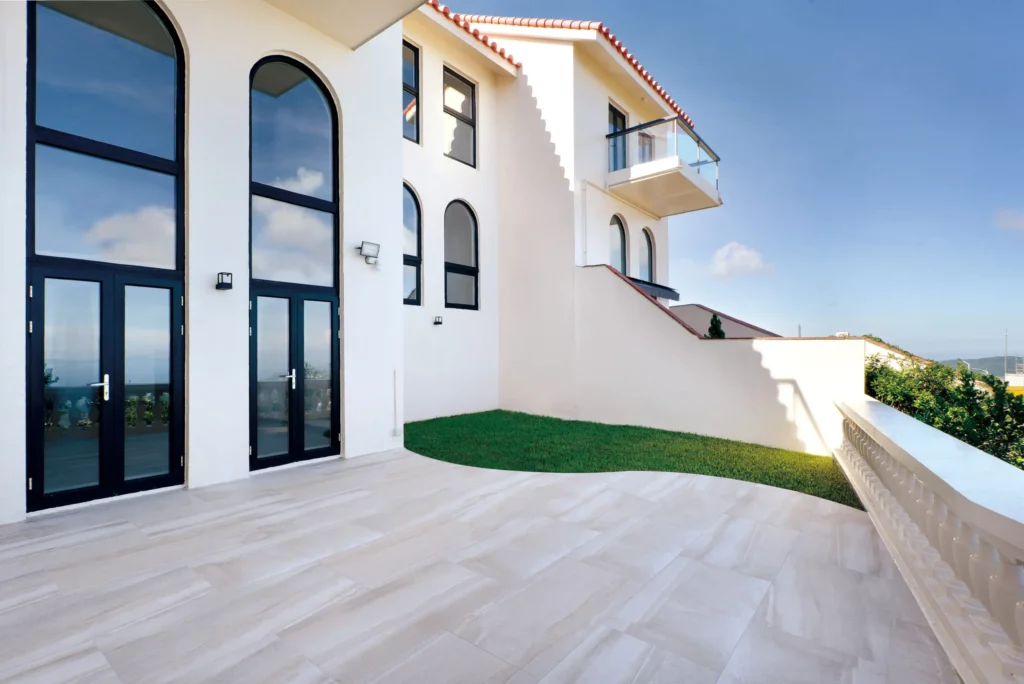
The design team did not leave functionality behind – its strong R11 slip resistance and homogenous nature are guarantees of durability. With such features the garden makes for a perfect venue for the owners to host their friends and family.
Design: Darren Design and Associates
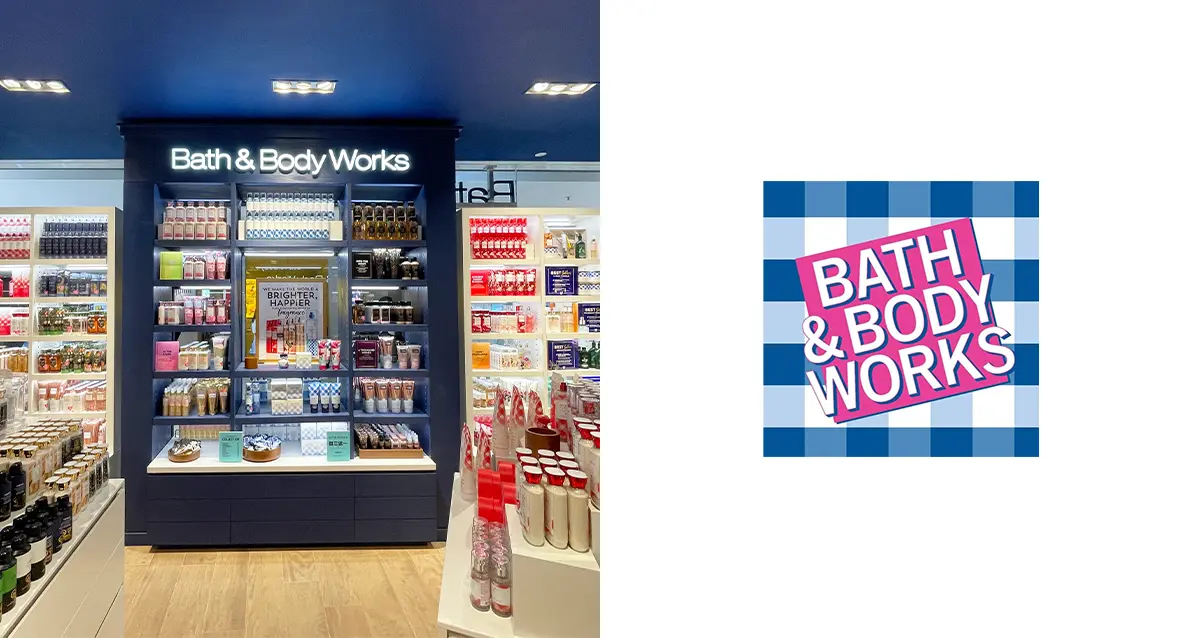
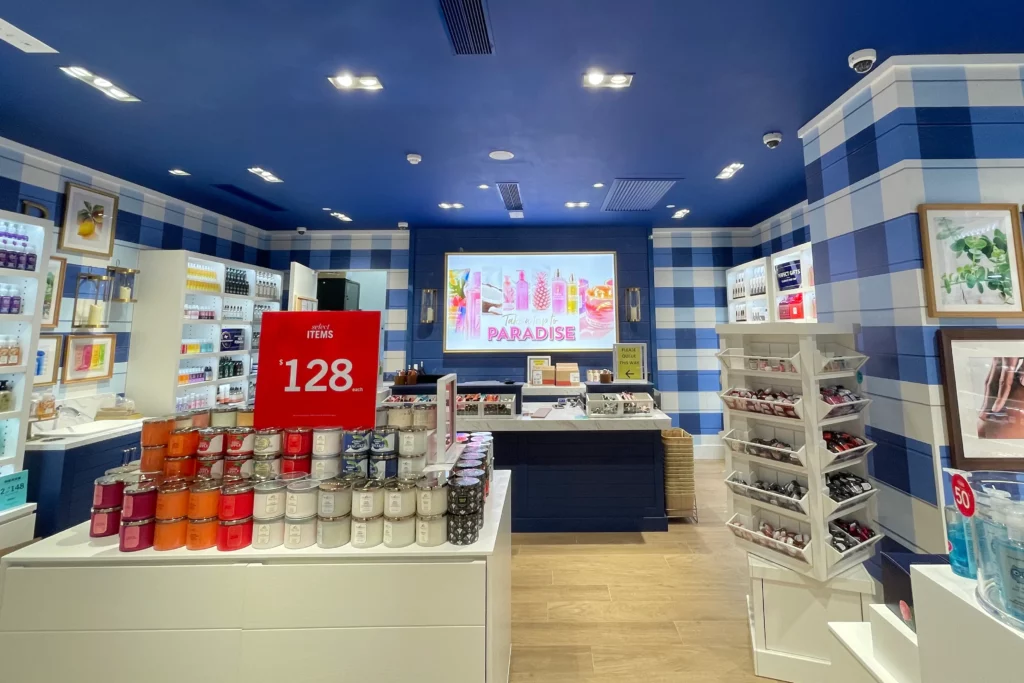
Bath & Body Works, an American body care brand, is widely popular among Hongkongers and has currently opened a few branches in the city. The second branch is now open at Citygate in Tung Chung following the Shatin store. ASA Tiles is fortunate to have taken part in this project, providing timber tiles as floor tiles for the new store.
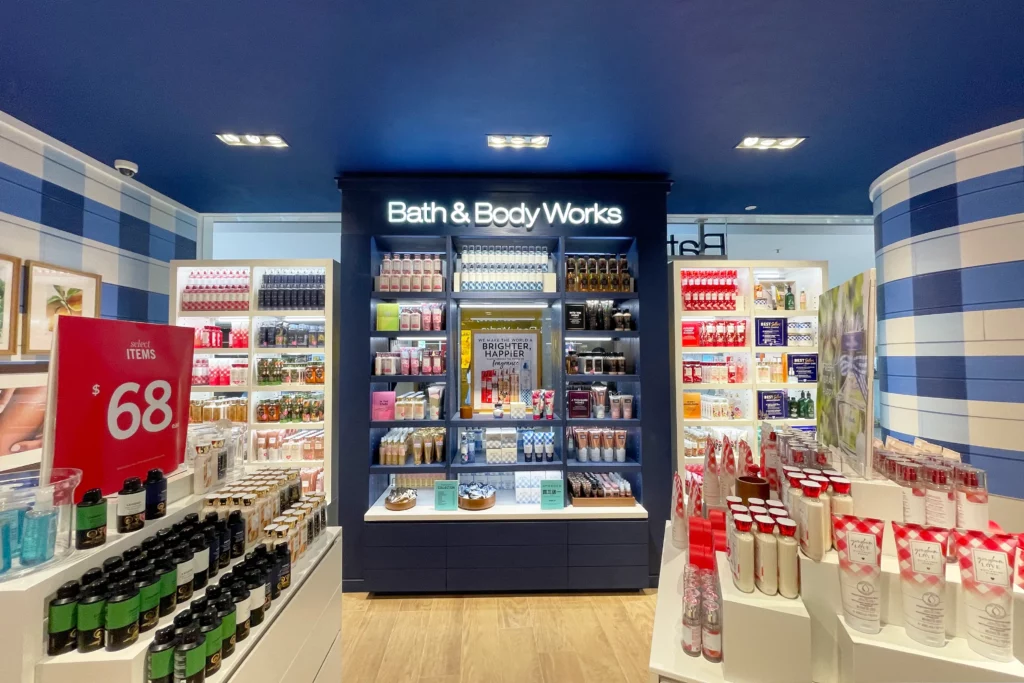
The brand colour of Bath & Body Works is blue, which is considered a cool colour and applied by the designer as the main tone of the store’s decoration. On the other hand, mild warm colours bring people a pleasant mood and vitality. Hence, timber tiles of warm tone were handpicked to pave the store floor, lighting up the entire space. The designer hoped to create a warm and comfy feeling to the store, sticking to the business objective of Bath & Body Works: “make the world brighter, happier place”. The blue ceiling and the light brown timber floor tiles also make an interesting match.

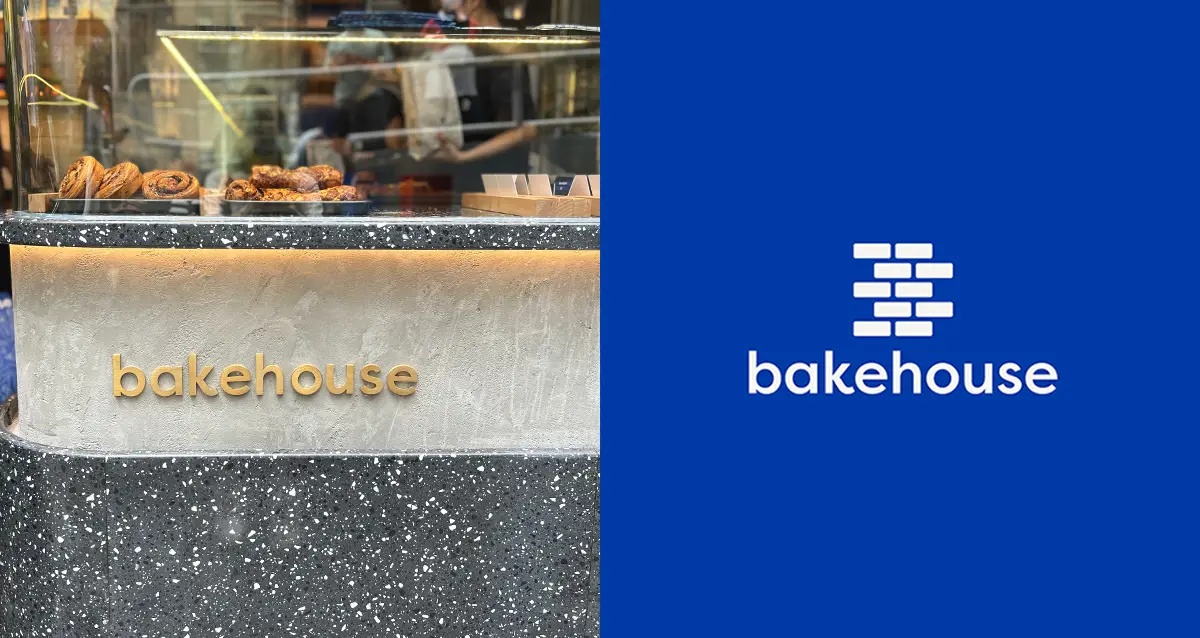
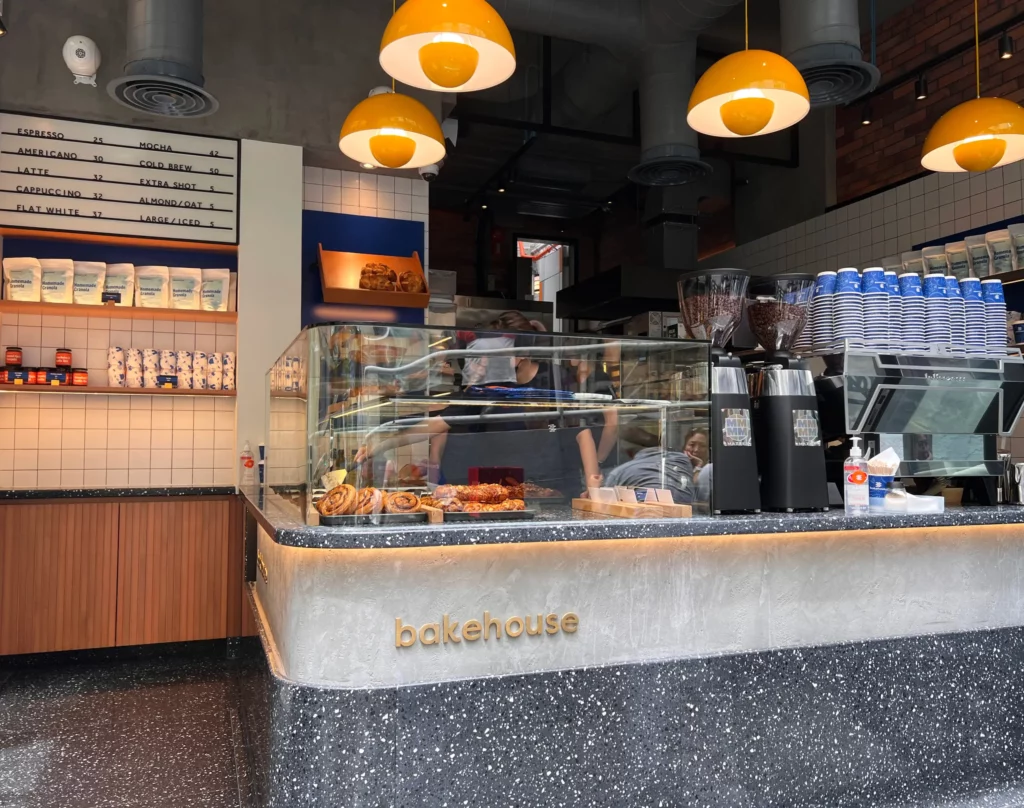
On holidays, we always desire to get away from the hustle and bustle of the metropolis, chilling out at a peaceful place. The fourth branch of Bakehouse is hence located in Stanley, a slow-paced coastal village. Its interior design aims to create a leisure decorating style.
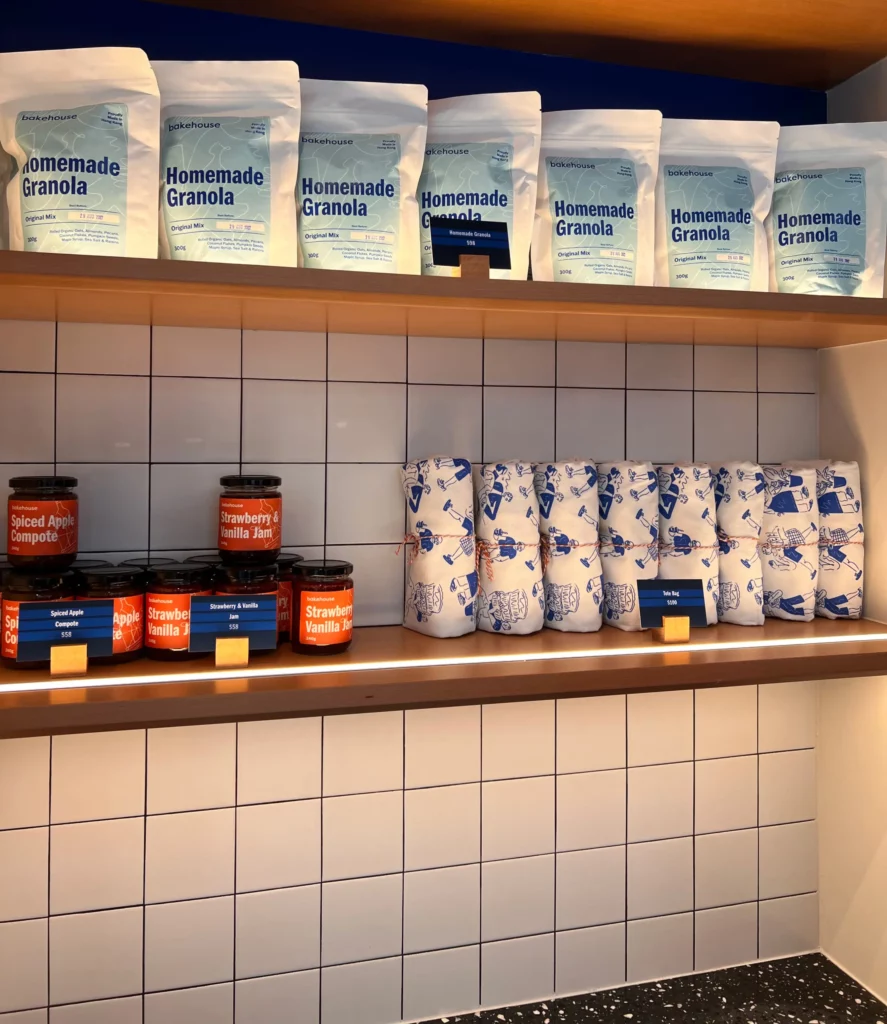
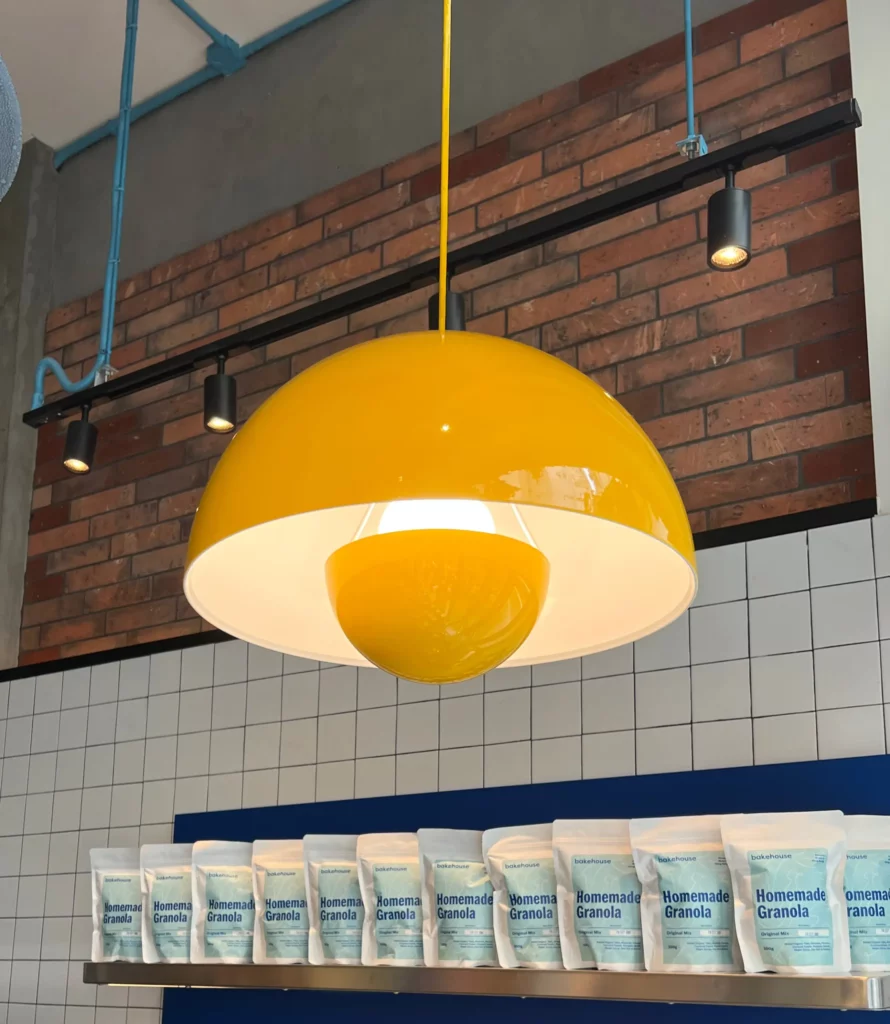
Square white artistic tiles were used for decoration on the interior walls, matching the color tone of the white building and exuding an aura of elegance and artistry. The white tiles also look minimal so as to echo with the holiday vibes in Stanley. A brick wall is one of the hallmarks of the bakery, so we have terracotta at the top of the wall to bring out a retro feeling that is unique to traditional bakeries. Our terracotta tiles are all handmade. Thus, each of them possesses distinctive patterns and colours, adding a sense of mottleness to the brick wall.
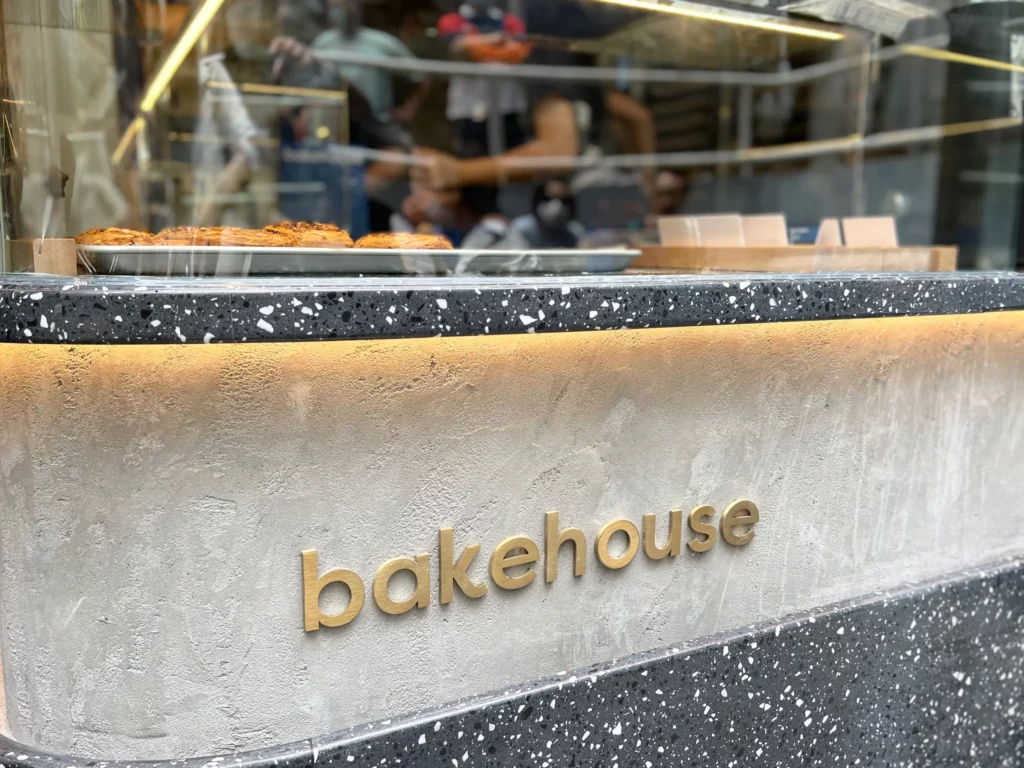
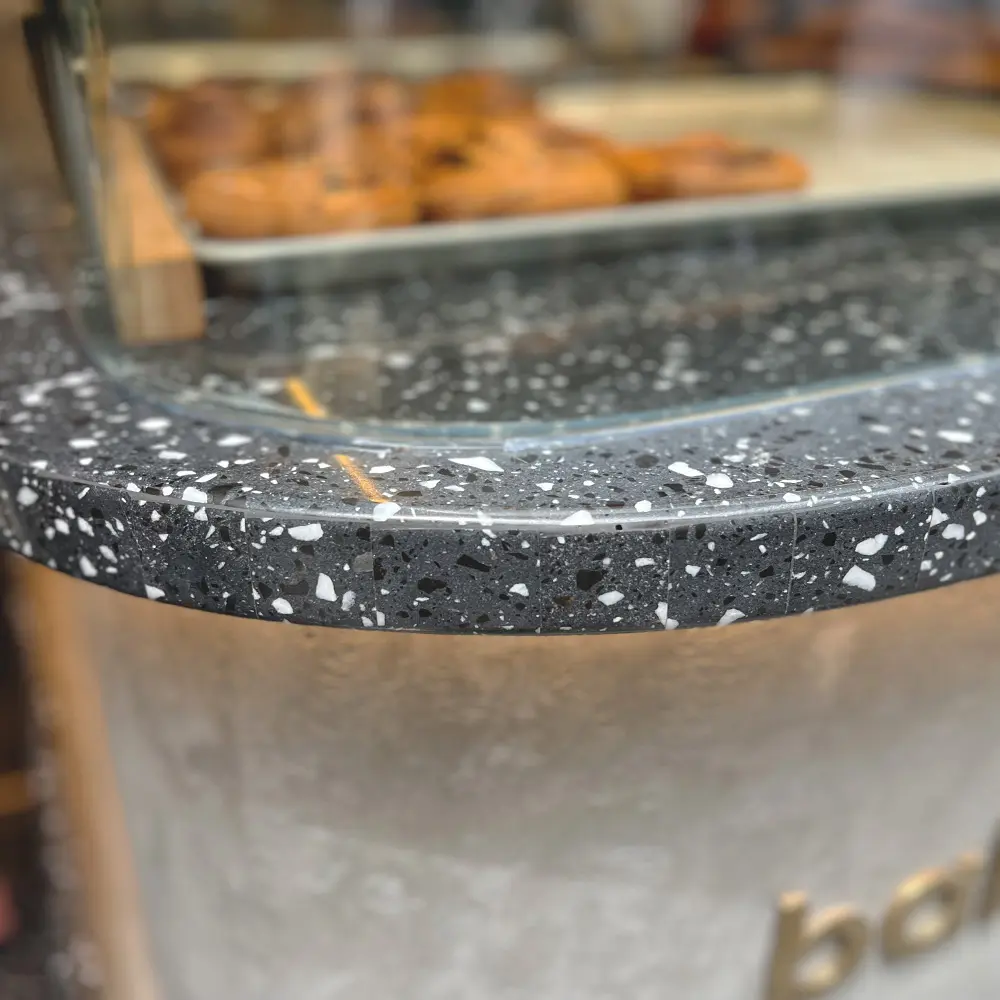
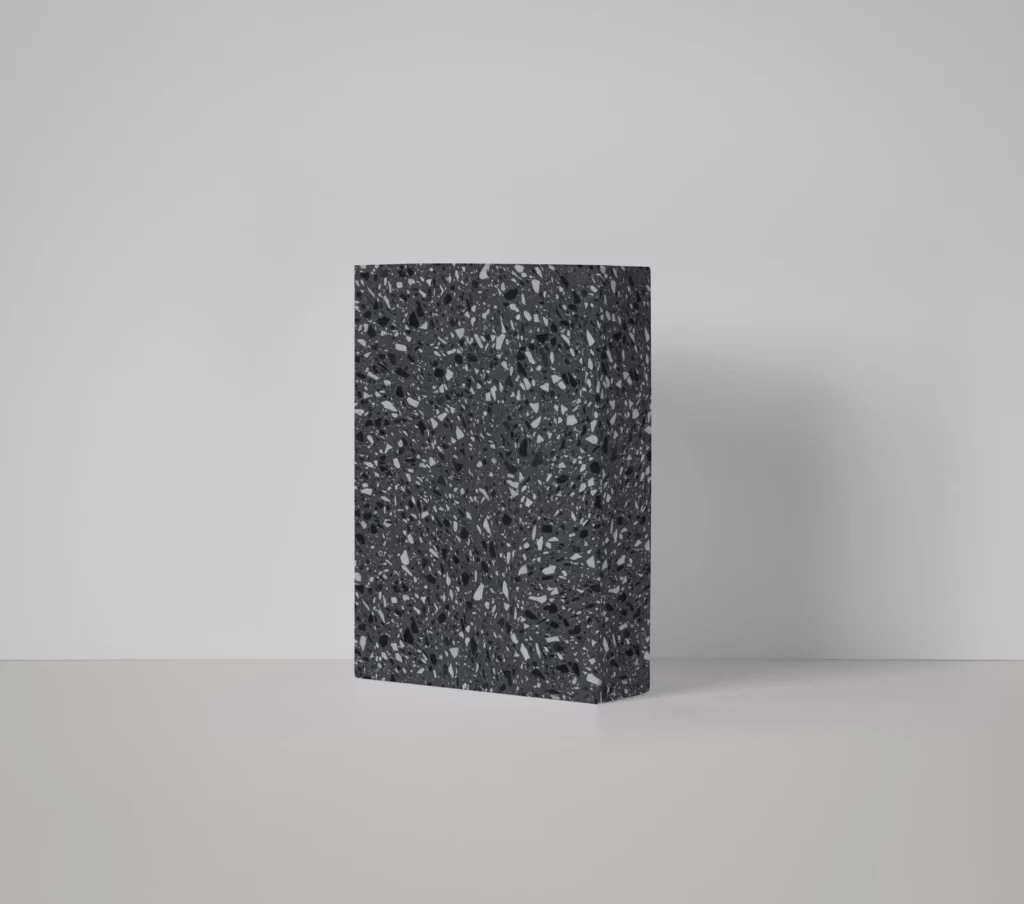
The counter and floors paved with terrazzo are the souls of the bakery’s design. Bakehouse selected deep dark grey as the colour base of the terrazzo combined with black and white chips, in order to create richer visual elements with more layers and have a more exquisite decoration. The counter aligns with terrazzo skirting to the floors seamlessly to enhance aesthetics and make it easier to clean. More importantly, ASA Tiles’ terrazzo has functions of waterproof and non-slippery as well as many other advantages.
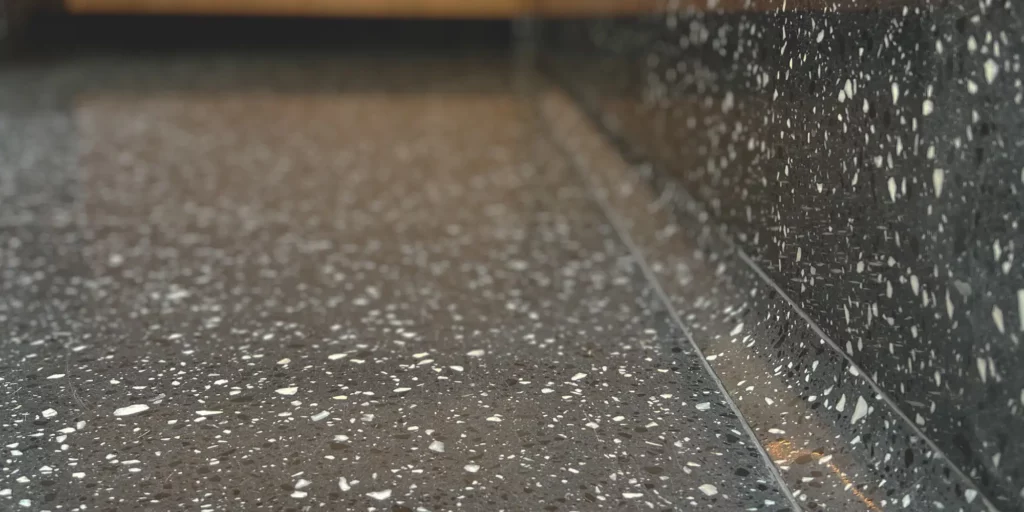
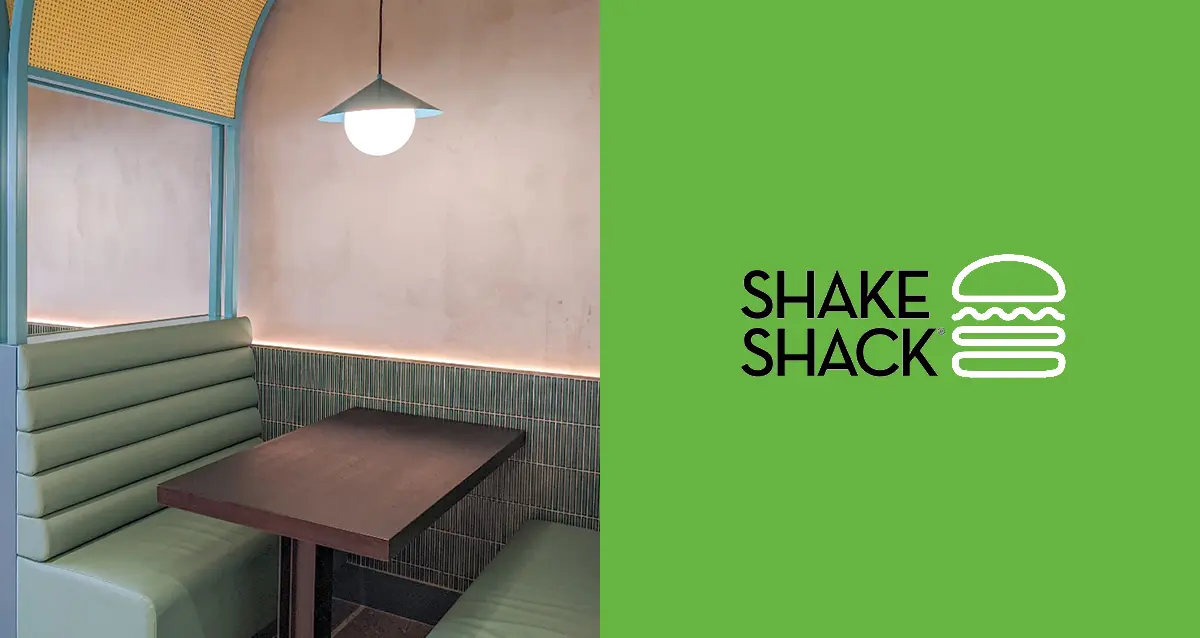
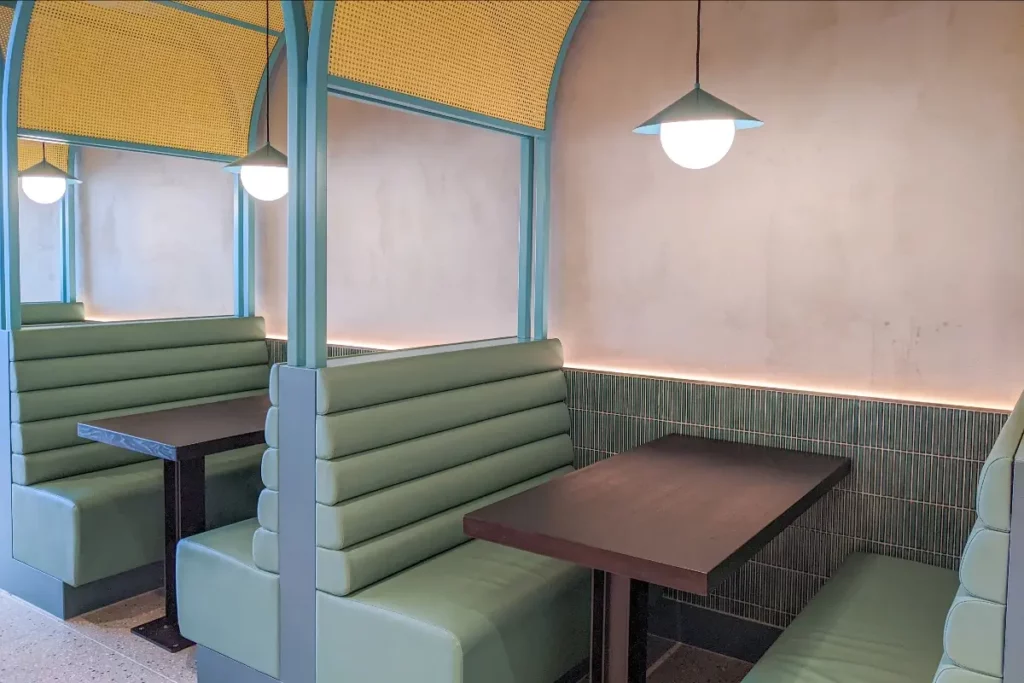
Shake Shack's new branch opened in Tung Chung earlier. The shop took green colour as the main tone, echoing the Lantau landscape in Tung Chung. The designer chose terrazzo and small tiles from ASA Tiles to create a space that feels natural and relaxed.
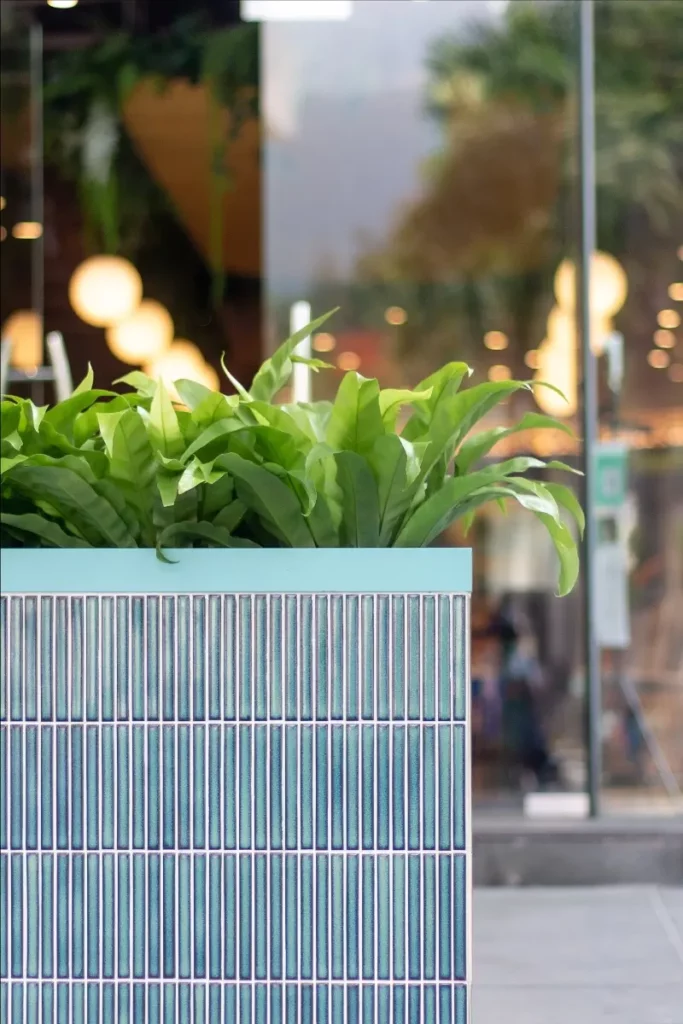
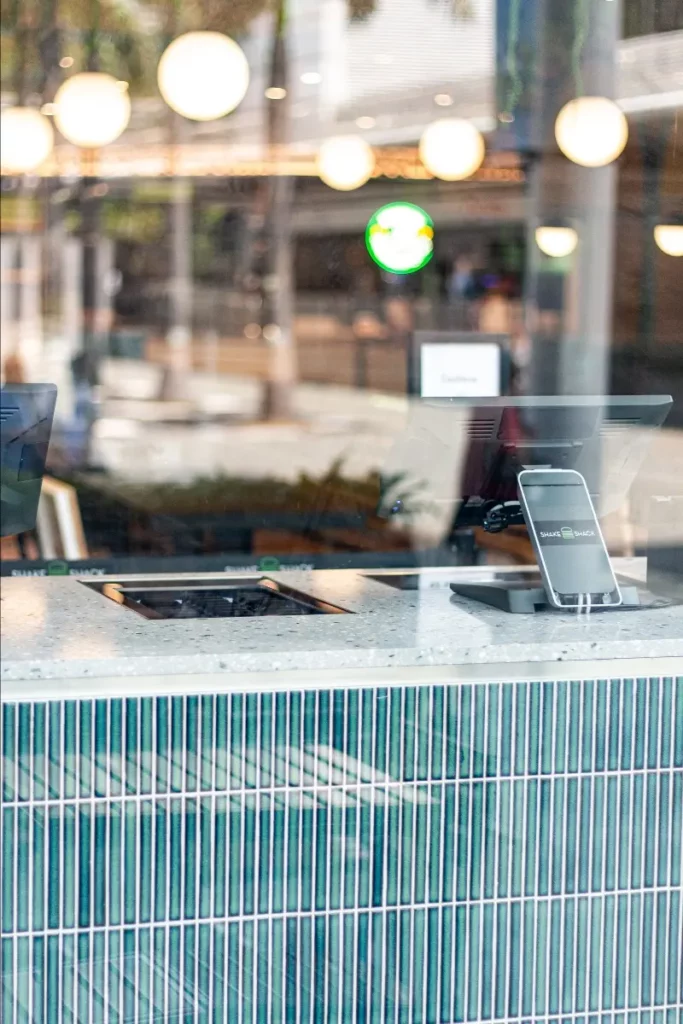
As visitors come to the outdoor seating in front of the door, one can already see the small green tiles. With the addition of green plants, one could feel that fresh breath before entering the restaurant, which contrasts with the more stern style of the nearby shopping malls.
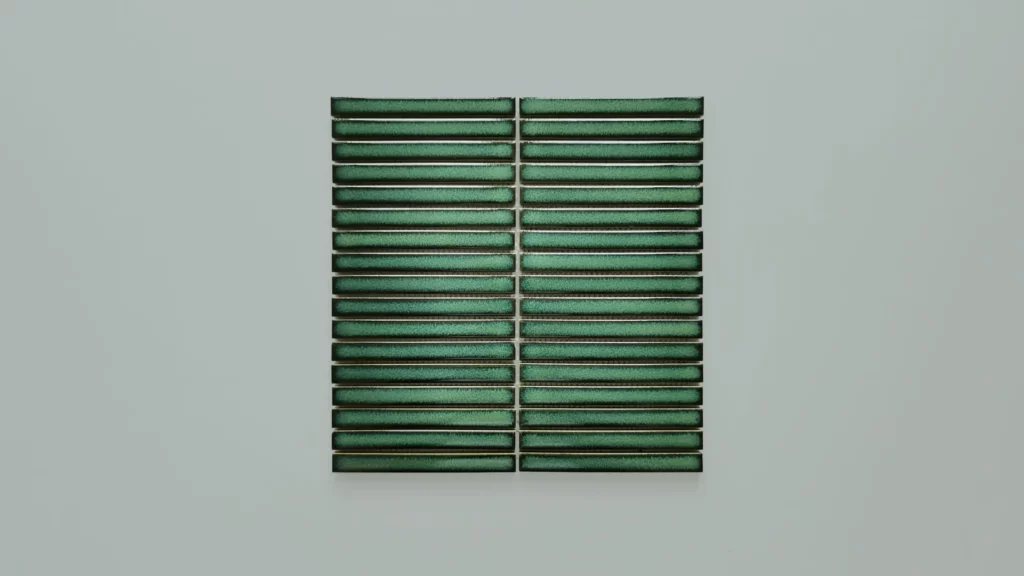
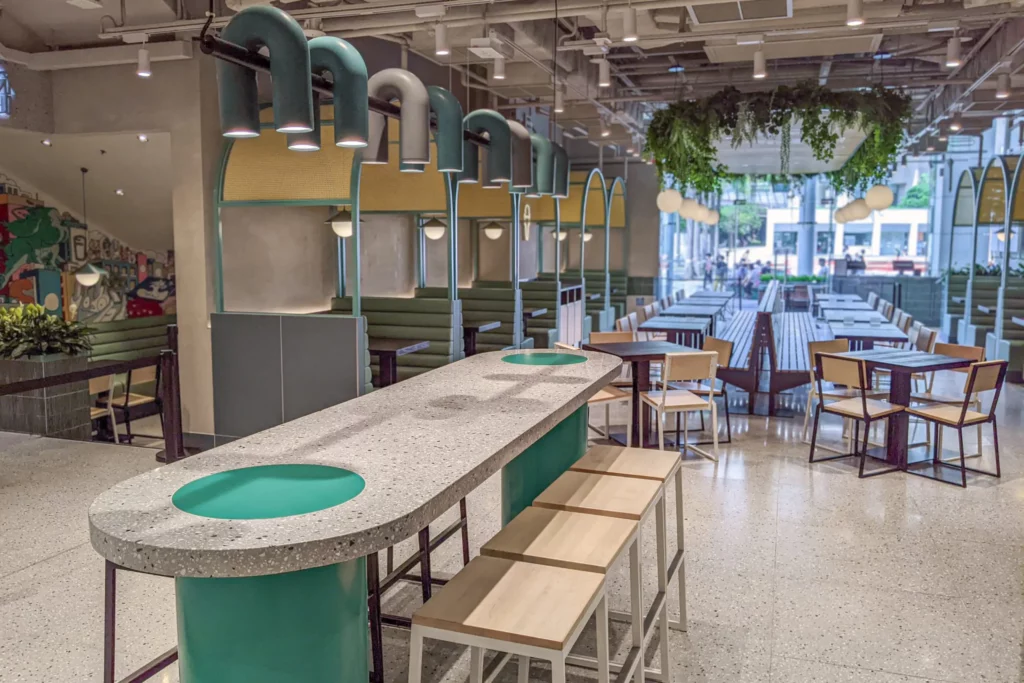
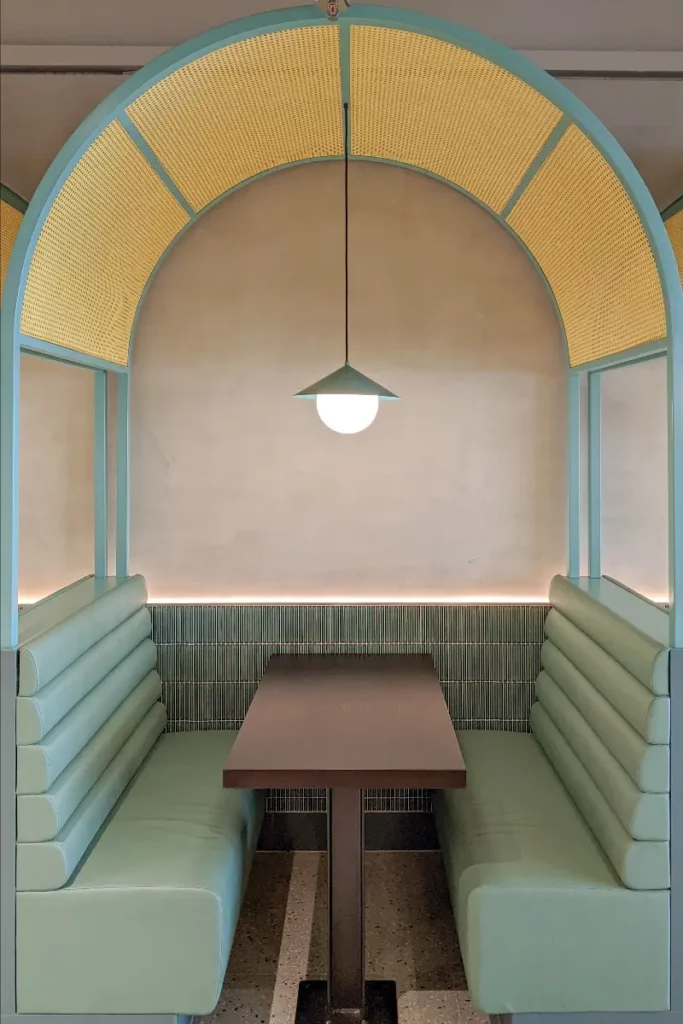
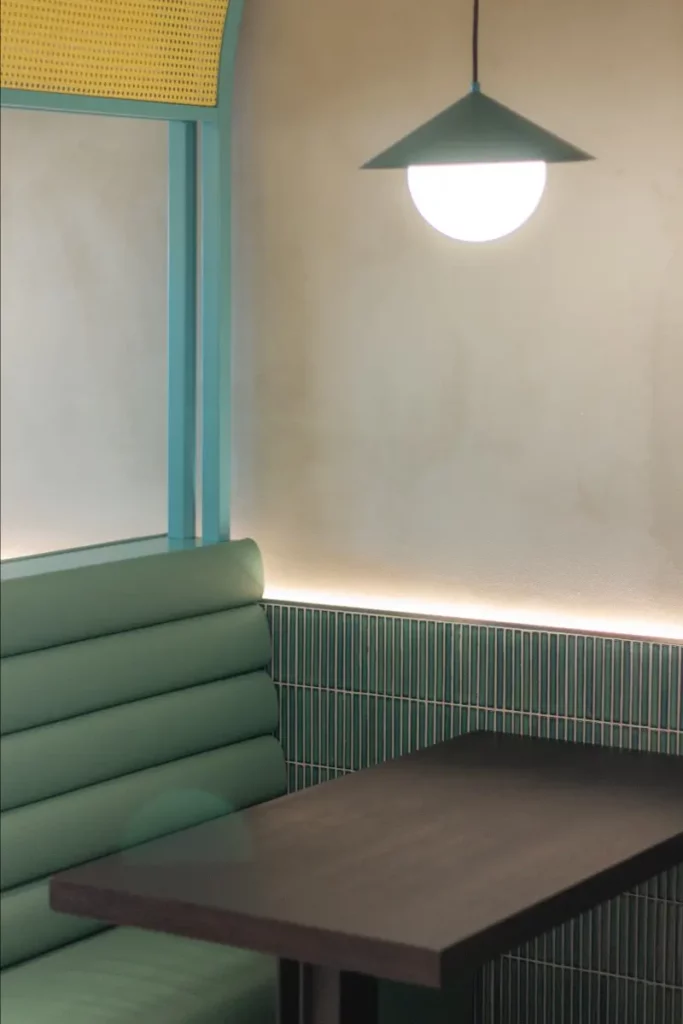
Upon entering the restaurant, you will see a garden-style decorative ceiling above the seats on both sides, while the walls are covered with small green tiles, which, together with the green seats and wooden textured dining table, bring out a simple and natural feeling.
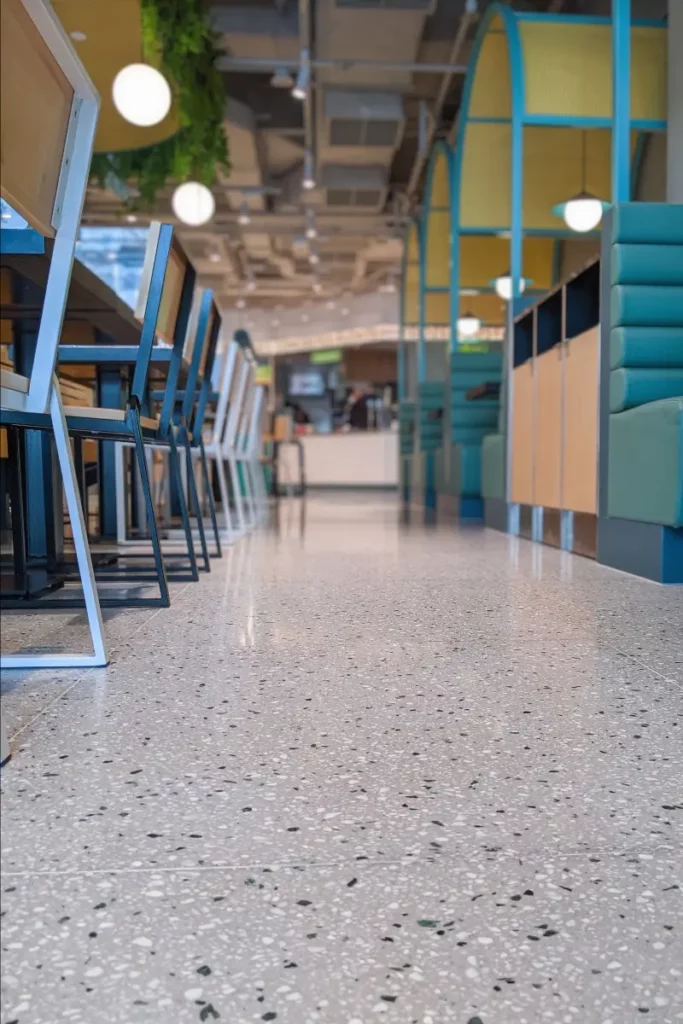
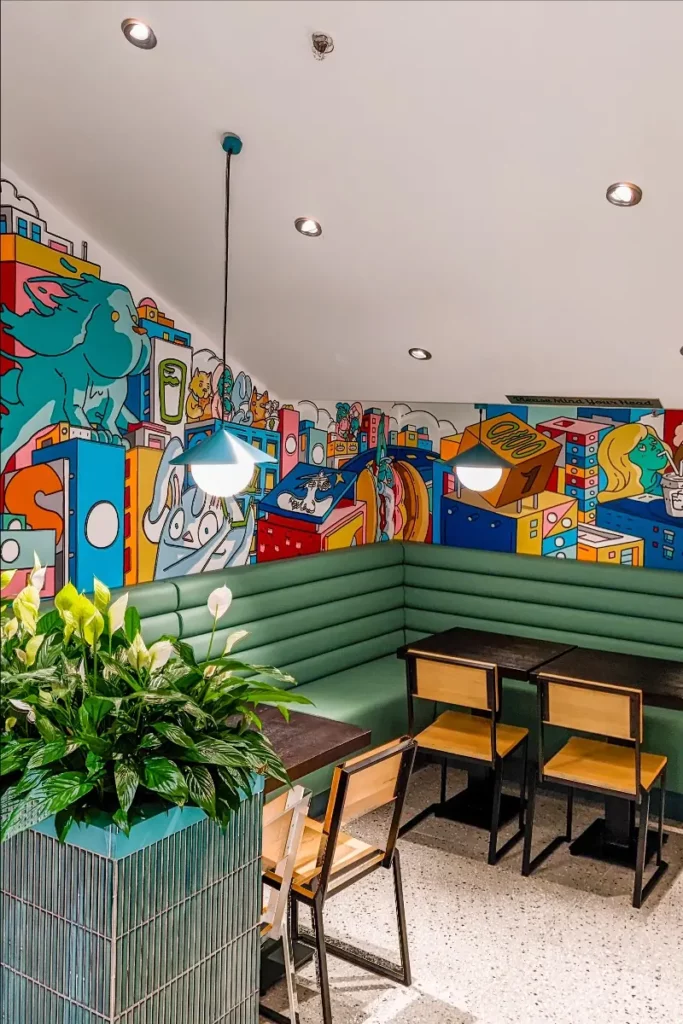
The restaurant floor is made of terrazzo from ASA Tiles. The gray-white base feels elegant and low-key, while the green chips match the overall design of the restaurant. The restaurant even invites local artist to paint on the walls, which are full of character and vitality.
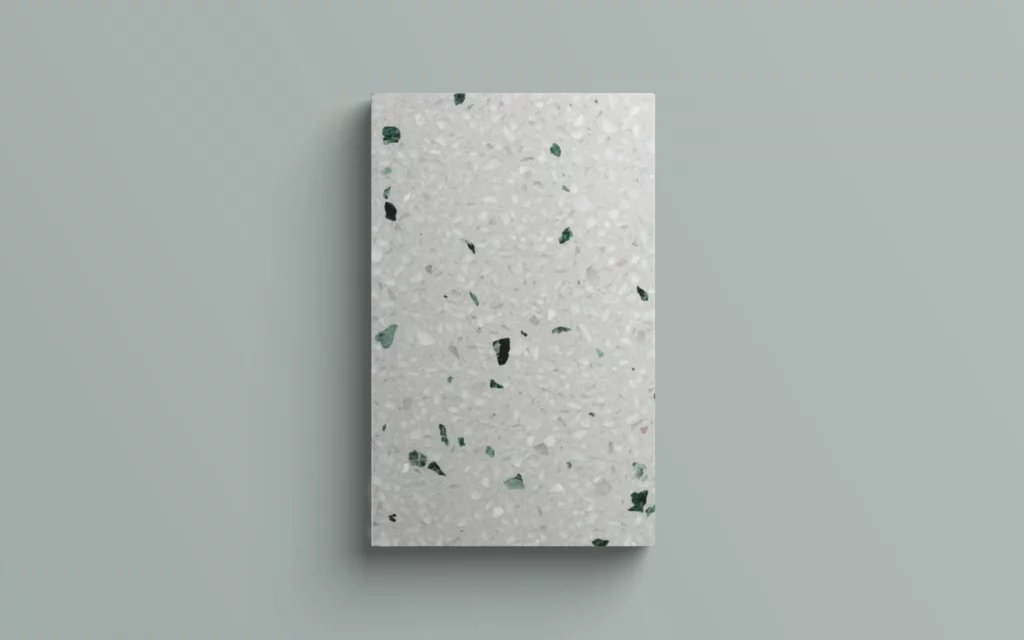
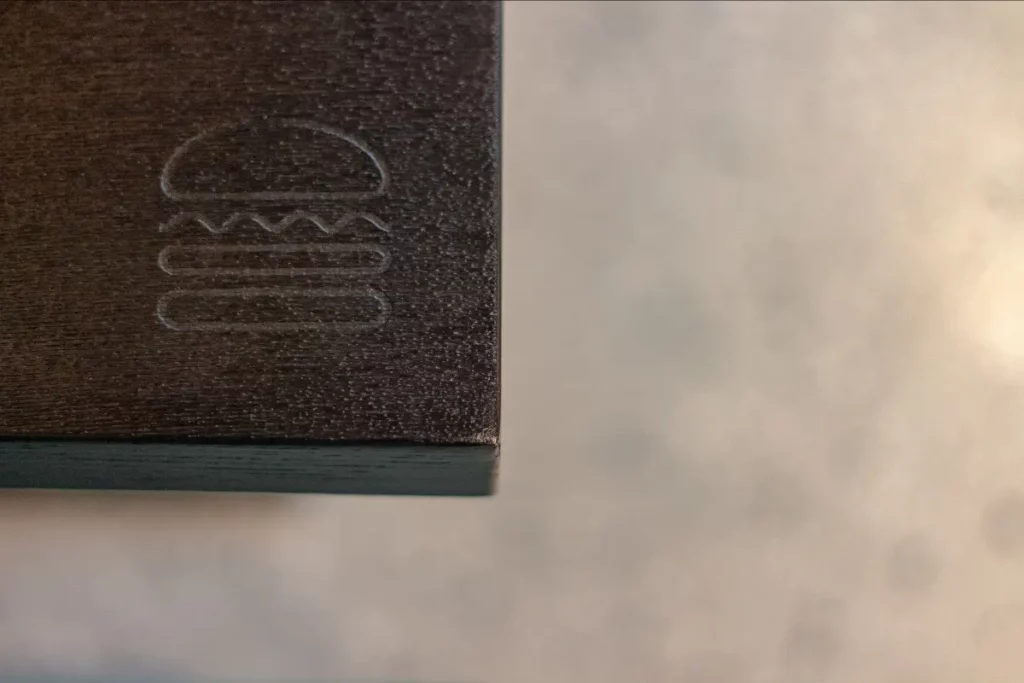
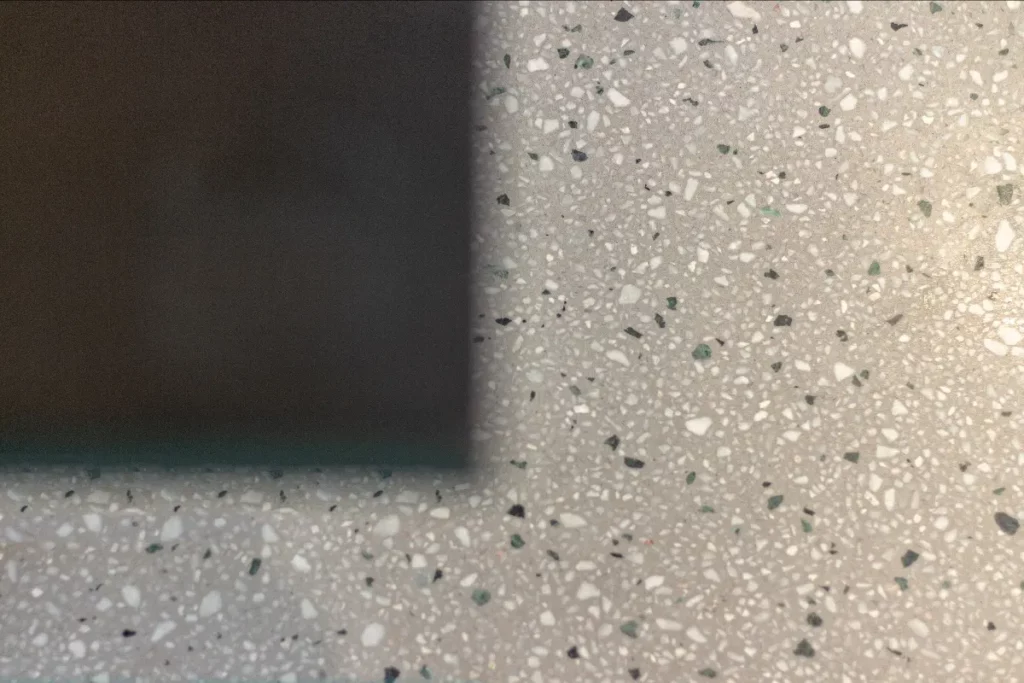
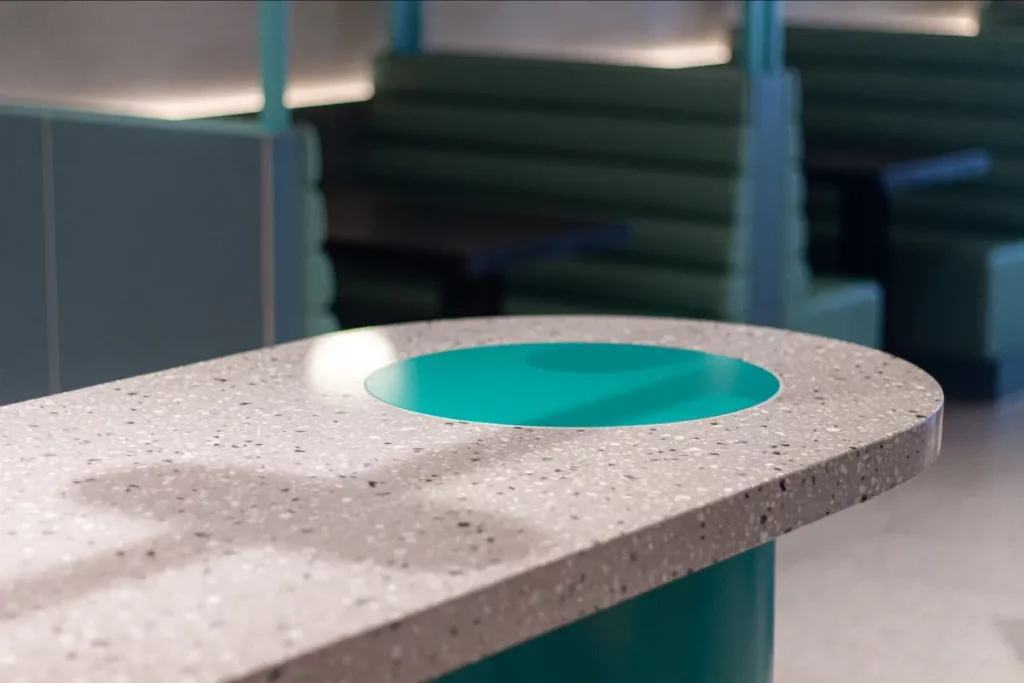
There is also a terrazzo table in the restaurant, with the lake green stand and the lighting above the table, this corner feels both refreshing and modern.
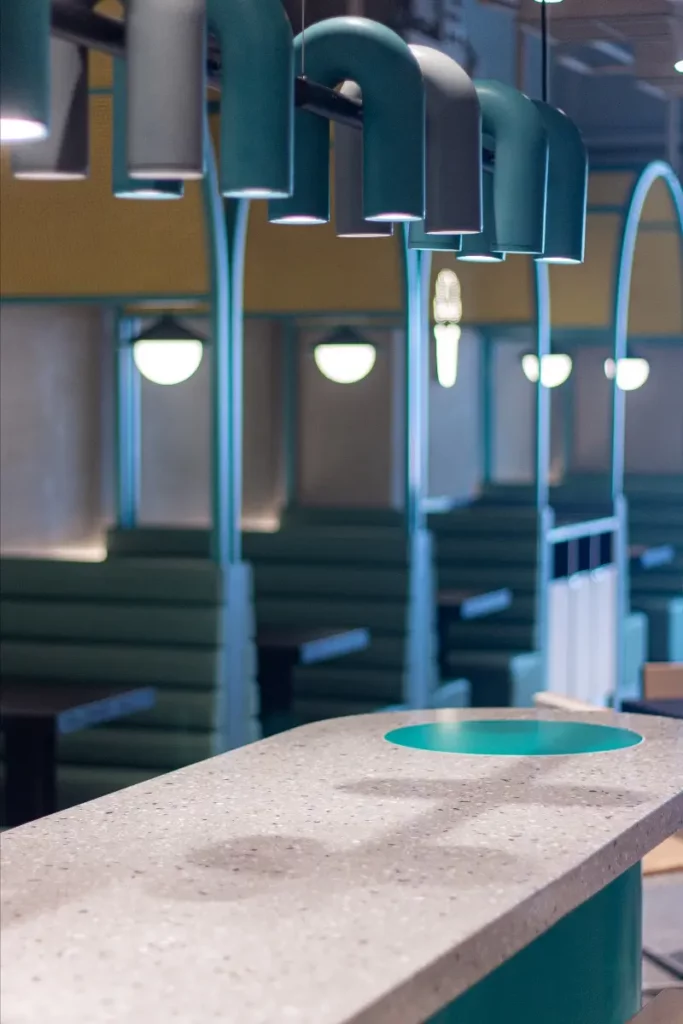
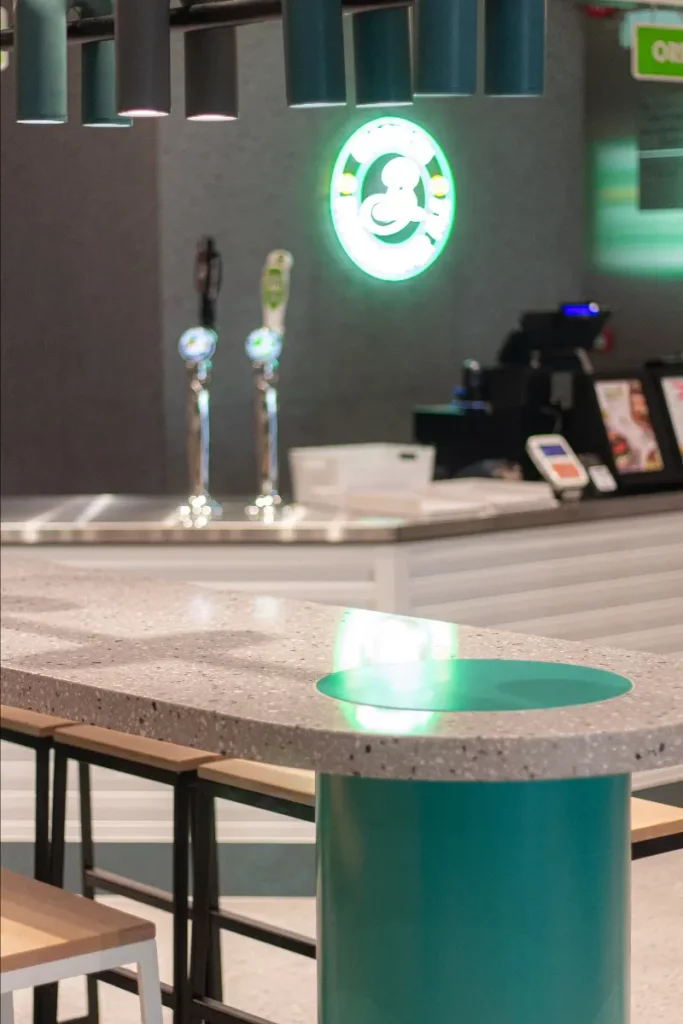
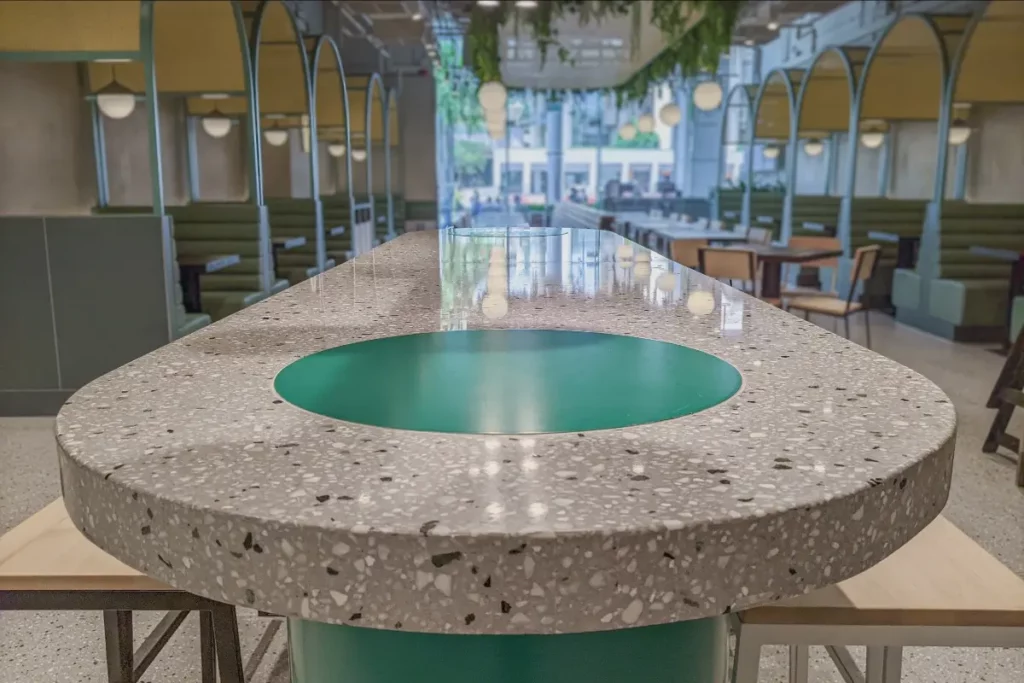
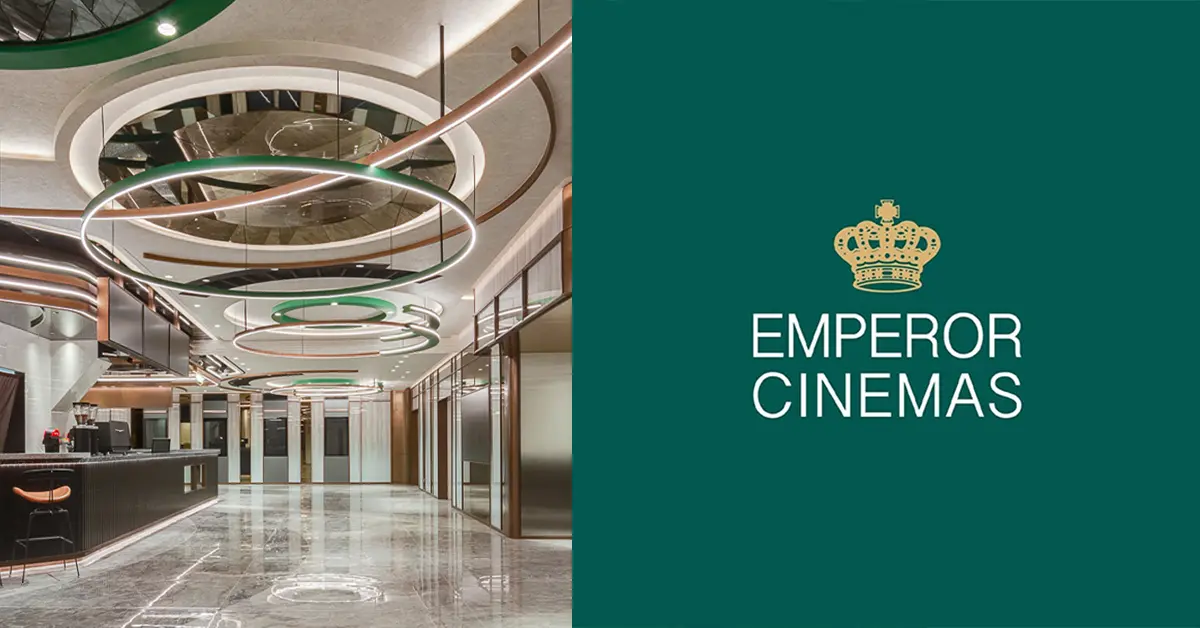
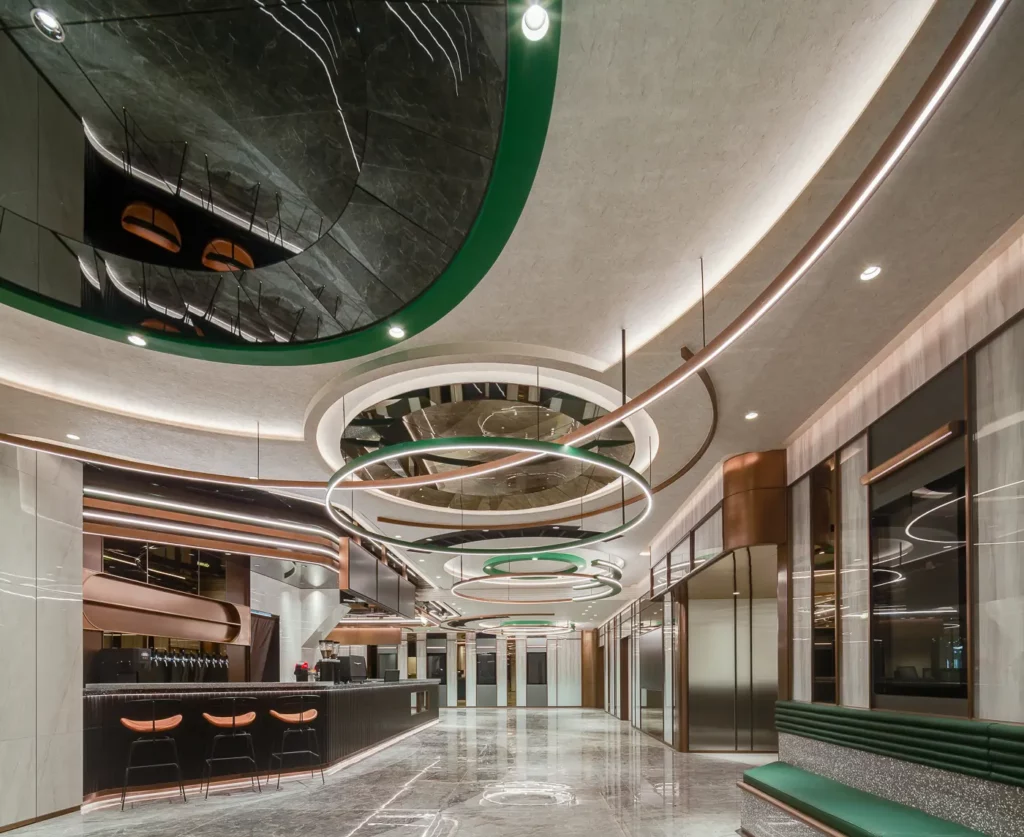
Theater is where different experiences are brought to the audience, and an excellent theater interior design can allow everyone to start an unique visual experience before entering the movie, and make the art displayed on the screen match the elegant space.
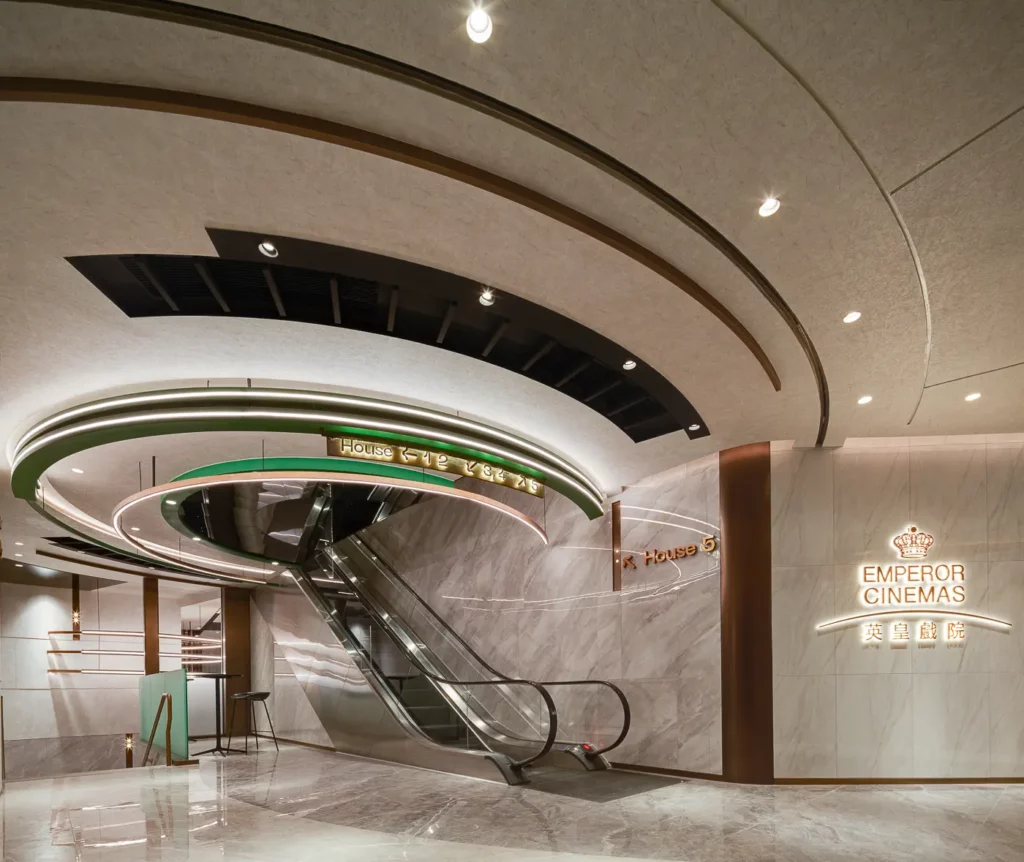
Times Square Cinema has been reborn.
The cinema’s exquisite design takes the gentle morandi tone as a main theme. Featuring ASA Tiles’ large marble tiles, combining the bronze and glass texture, created a stylish space.
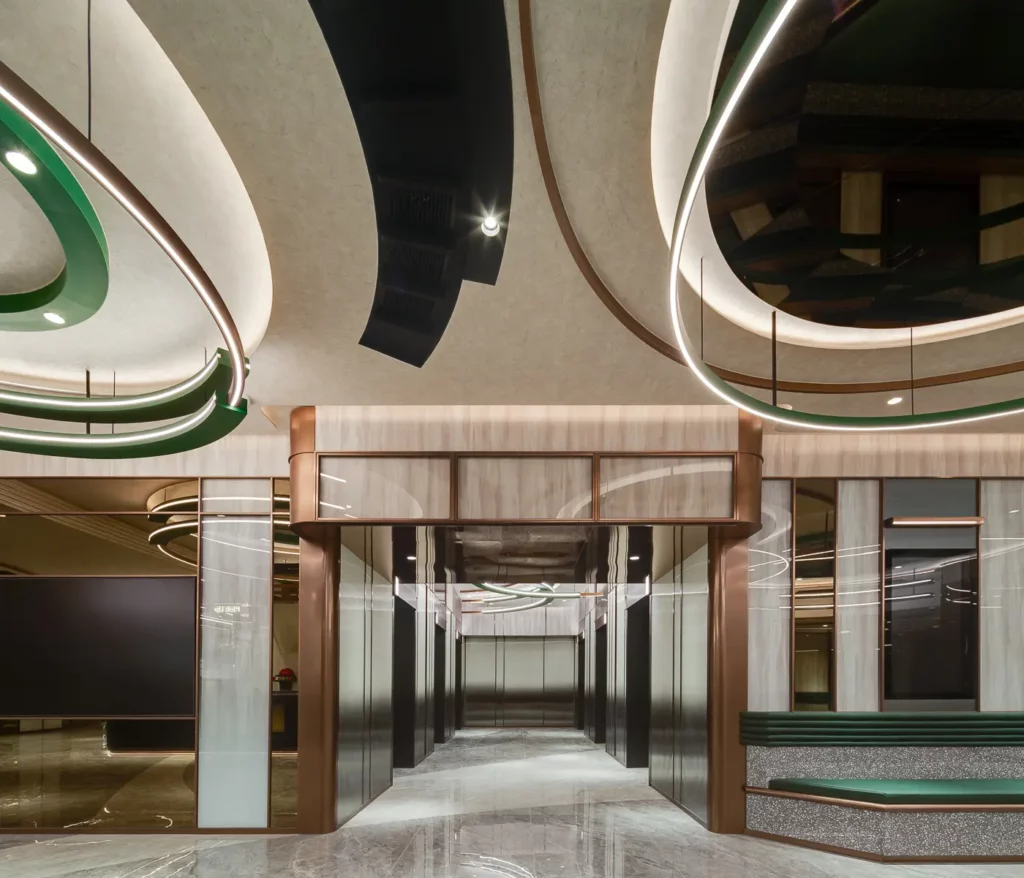
One of the highlight is the usage of marble tiles. Designers used ASA Tiles’ seamless pattern design marble tiles. The pattern expands across tiles and presents extraordinarily rich and detailed pattern. Such visual runs through the whole space. Make the cinema more spacious. Together with the arc lines created using artistic cutting, turned the cinema into a gallery filled with visual elements.
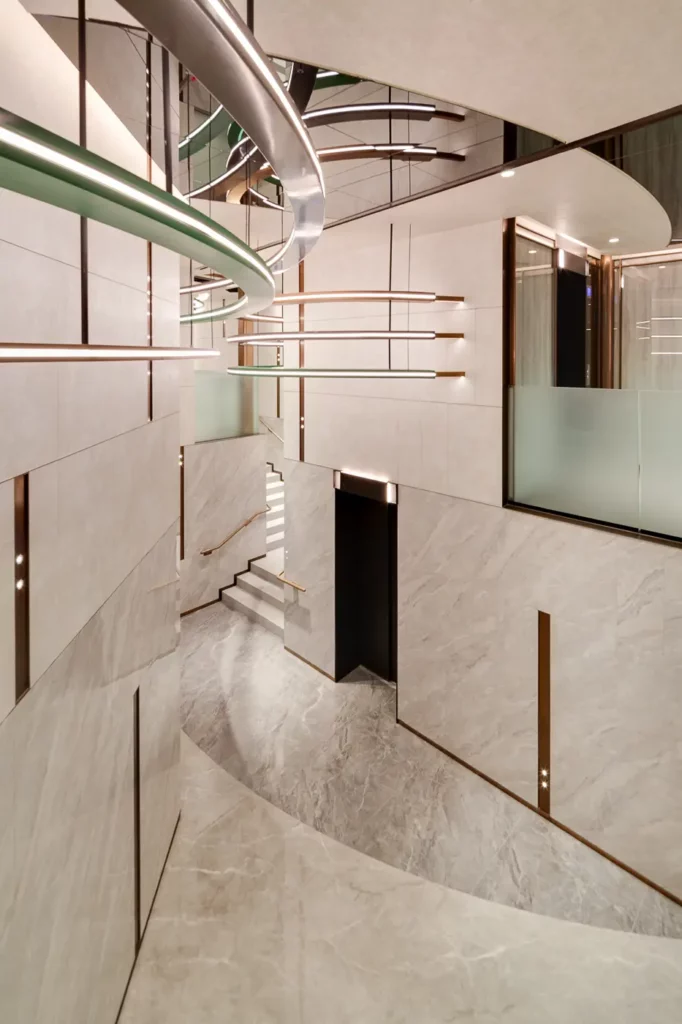
For the bar, the designers used ASA Tiles’ terrazzo. One in white and one in black. The contrast in colours brings out the unity of chips across two stone, making the table natural and unique.
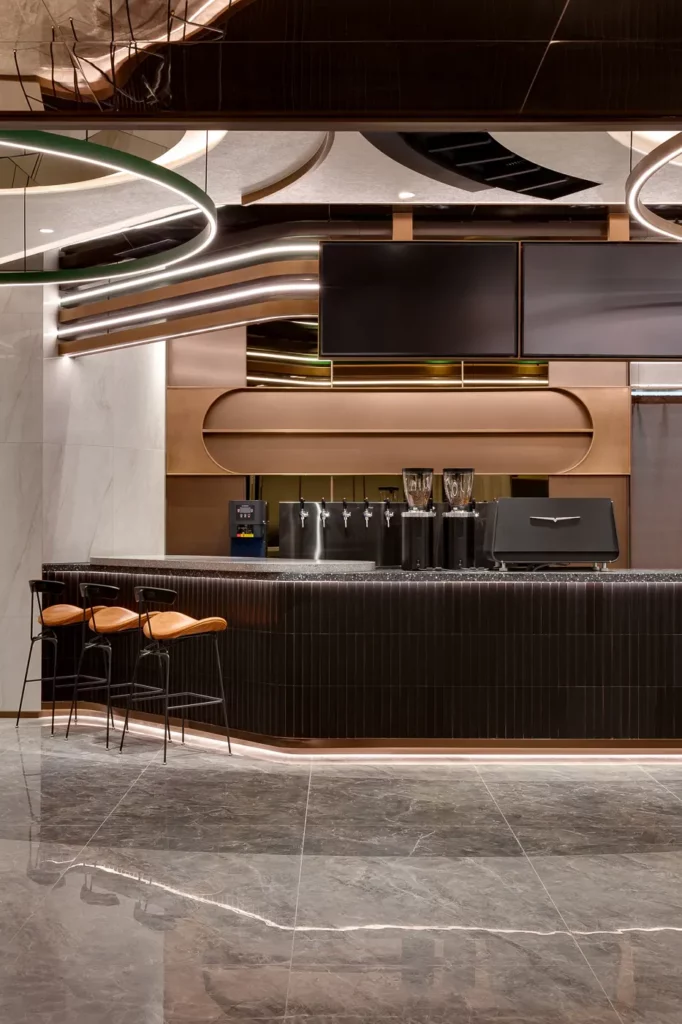
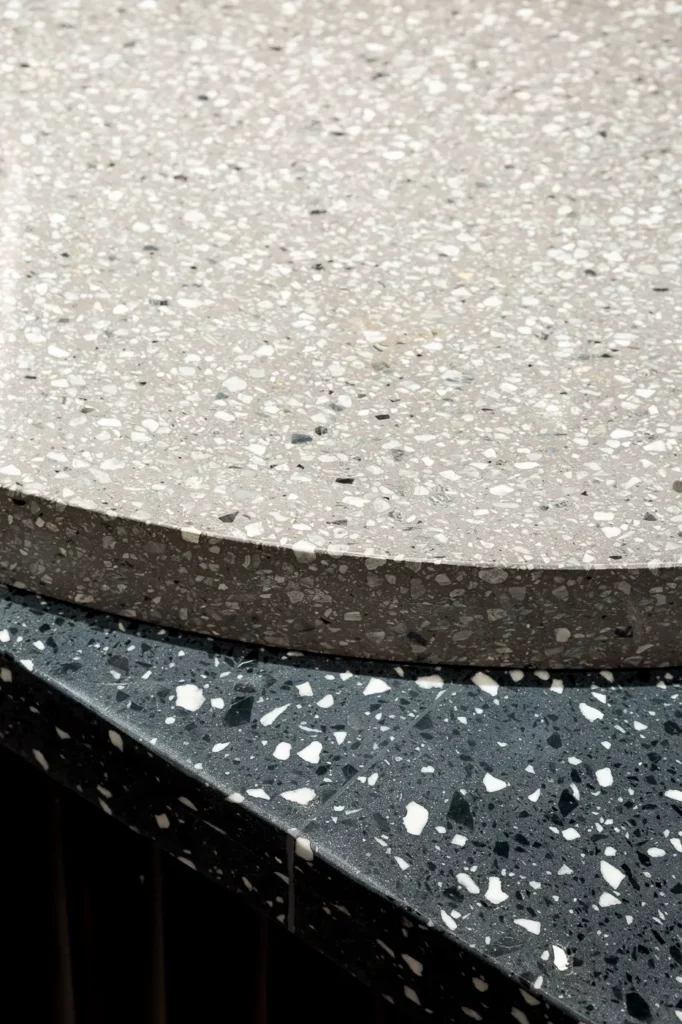
On the side of the benches, our terrazzo was also used, providing a quiet corner for visitors.
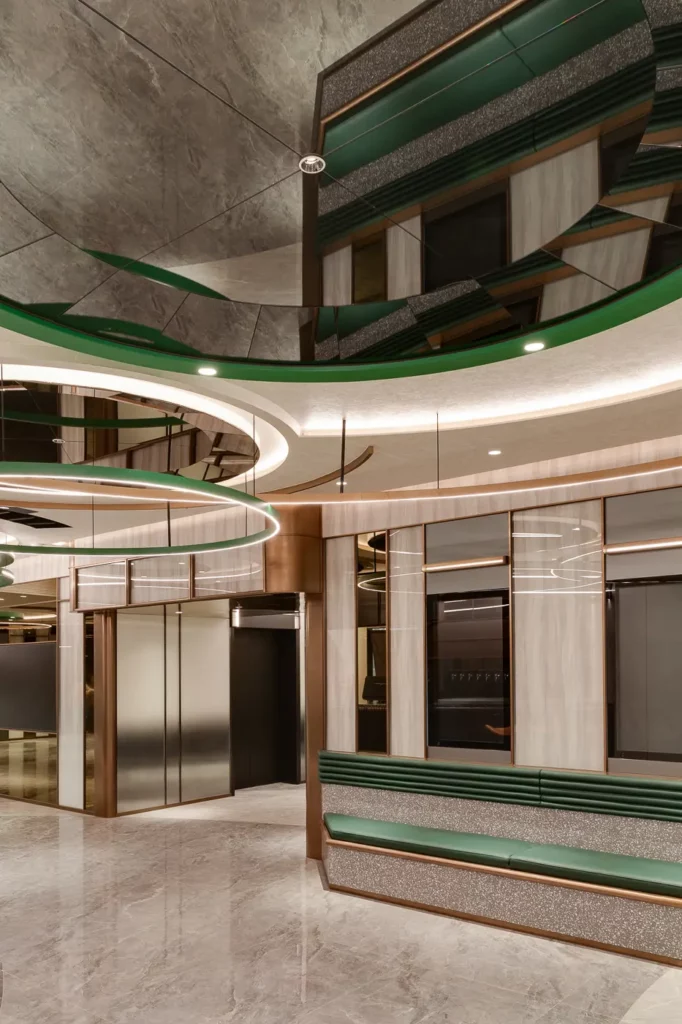
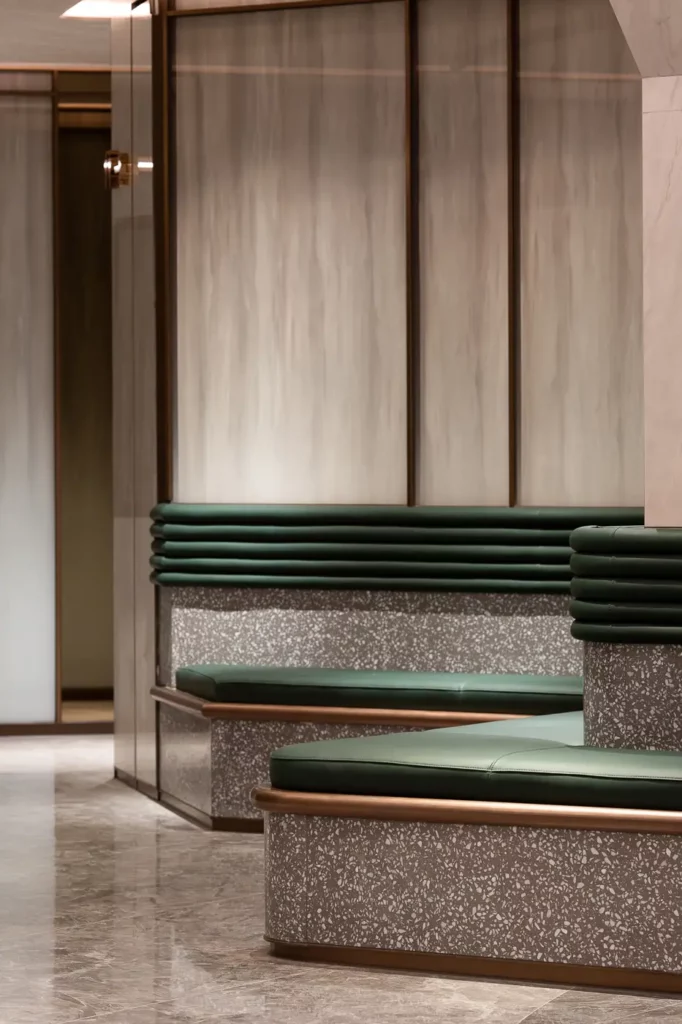
In the washroom, the walls are covered with sandstone design tiles. The sandstone texture on the surface and the bronze tone form a clean and comfortable space.
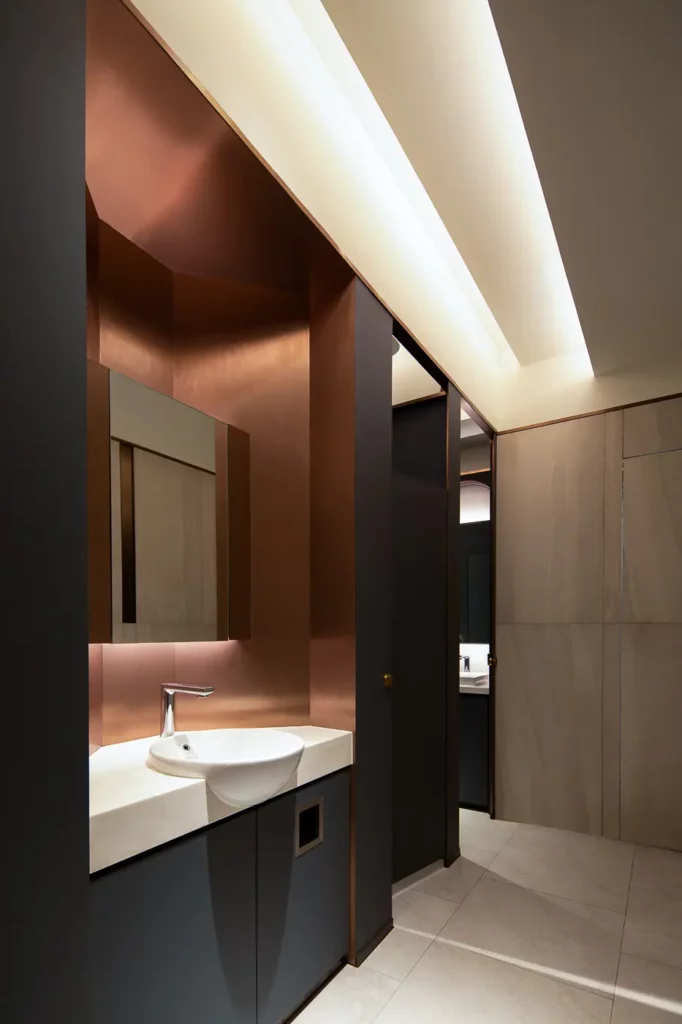
Design and Photo credit: Oft Interiors
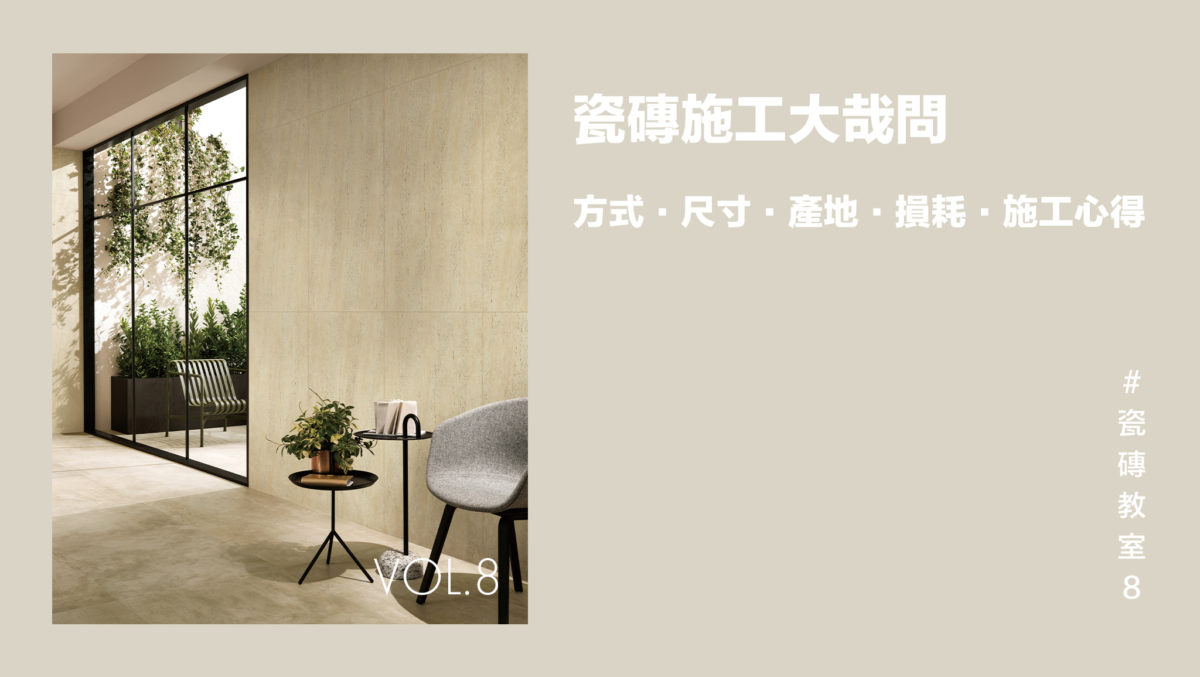
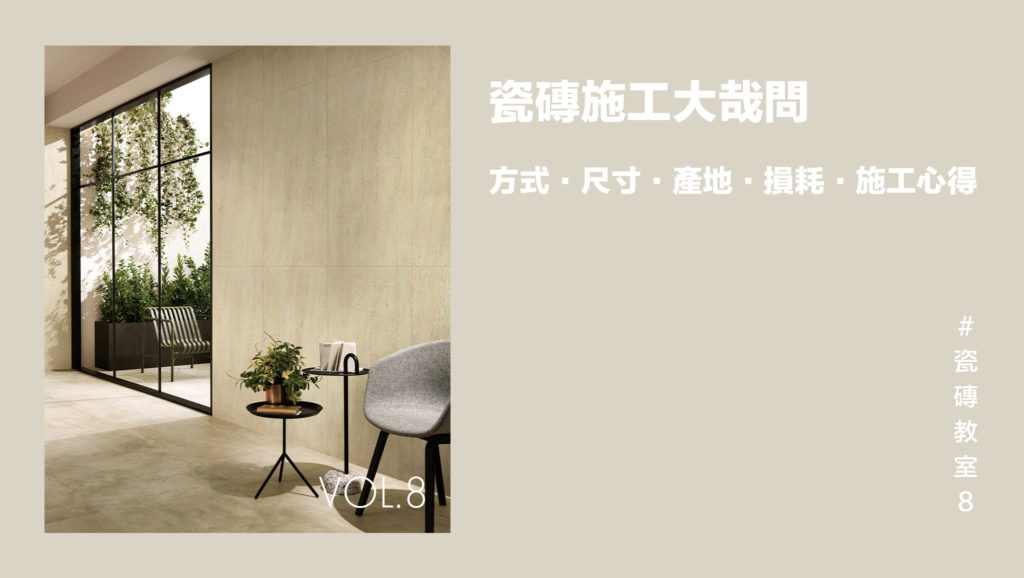
Getting your favorite tiles is only half of the job done. To let your tiles truly shine, you need to install them in proper and correct way. Let us answer your questions about tile installation in the following article.
There are different methods for laying tiles, which one is the most standard?
Adhering tiles with the hard bedding is the most standard way. It also make tiles more durable. To create the bedding, use cement mortar to make the uneven ground level and smooth. You should measure the flatness with horizontal laser to ensure the tiles will be paved on flat surface. Note that the bottom dry and hardened before laying the tiles, otherwise it will affect the quality of the outcome.
Is the bedding material important?
Bedding material is very important and improper material could compromise the safety and durability of your floor. Using suitable bedding material and the correct installation method could ensure the quality of the finished floor. We recommend using tiles glue. The cement adhesive which was commonly used by workers 20-30 years ago, is now out of date. Back in the days, ceramic tile had low density and high water absorption rate, which made cement adhesion a suitable option. With technology advancement, tile products now have low water absorption rate and special adhesive should be used for paving, otherwise there will be a problem of insufficient adhesion.
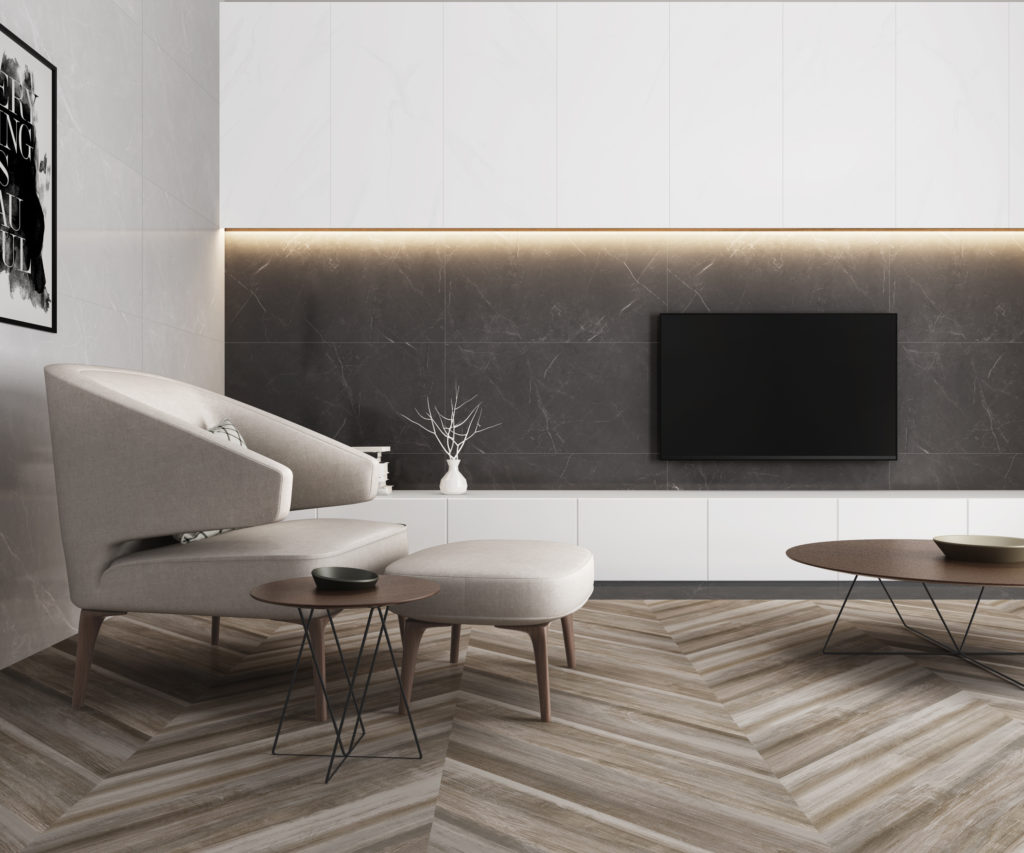
What is the difference between the origin of tiles?
Many people fancy Italian tiles. Indeed, Italy brands have some uniquely designed tiles. However, the styles used by the general public, such as marble and timber, the design of Chinese-made tiles are mostly similar to those in Italy. Both are also visually excellent. As for the functionality and quality of tiles, it is not directly related to the place of origin, but related to the brand and craftsmanship. Sometimes, you may see some shops selling cheap Italian tiles, but these so-called "Italian" tiles may come from Italian factories with poor production line, or might even be counterfeit. Basically, high-quality Italian tiles from well-known brands tend to be more expensive. Similarly, when purchasing Chinese-made tiles, you should also pay attention to whether the product comes from a well-established brand. No matter what the origin is, you should choose tiles from brands to ensure the quality.
How to predict loss?
We generally recommend including 10% loss when you order your tiles. If you need to do cutting to tiles on-site, for purposes like applying herringbone laying or other patterns, then 15-20% loss is recommended. Consider that if you did not order enough tiles, it may affect the workers to continue the project and increase the labor cost. In addition, replenishment products may come from different batches, and there is a chance of colour deviation. So it is best to buy a sufficient quantity from the beginning. When estimating the amount of loss, the amount calculated from the floor plan can only be used as a reference. Because the actual construction environment will affect the amount of loss, it is best to estimate the loss according to the figure calculated by the works on-site according to the actual conditions of the site.
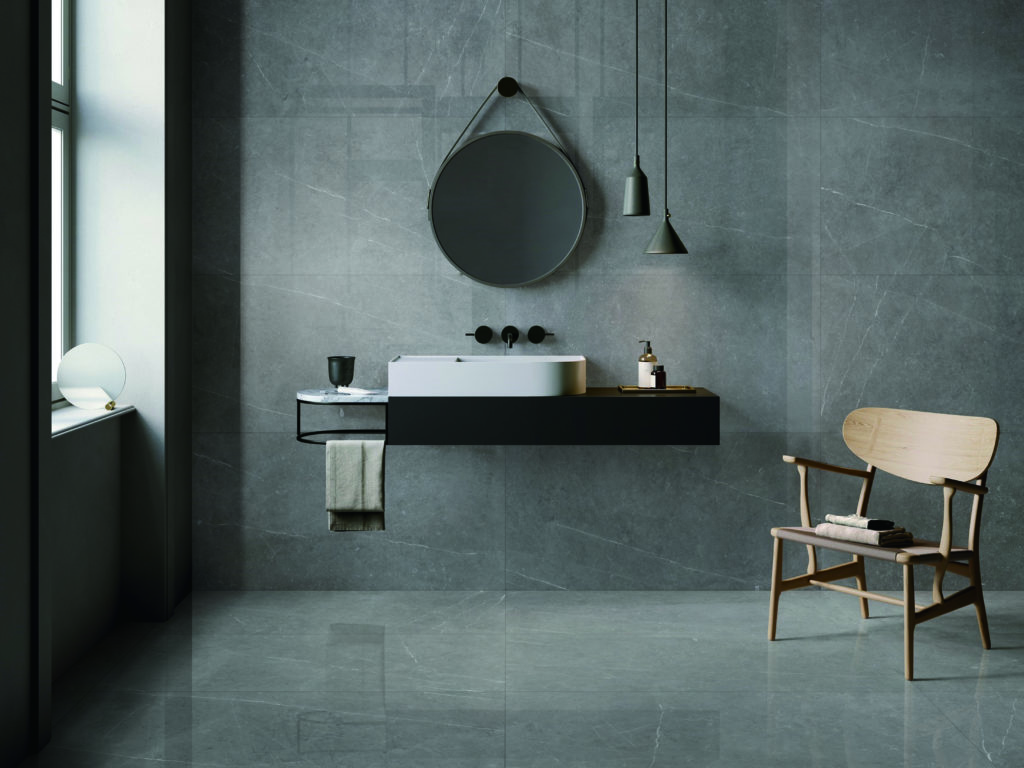
My unit is relatively small, how to choose the right tile size?
Some might think that if the space is limited, then smaller size tiles should be used. Bear in mind that the size of the tiles will also affect the sense of space. Appropriate use of large-sized tiles can guide the vision and enhance the spaciousness. In the past, when customers considered the size of tiles, they were worried that it would be difficult to ensure the flatness of floor when laying large tiles. With improvement of craftsmanship and rising demand, the current mainstream tiles usually have length of 0.6m and it can reach all the way to 3.6m. It is worth noting that the smaller the tile size, the more seams there will be. On the contrary, the larger the size of the tile, the fewer seams, and the floor would look more better and it would be easier to maintain.
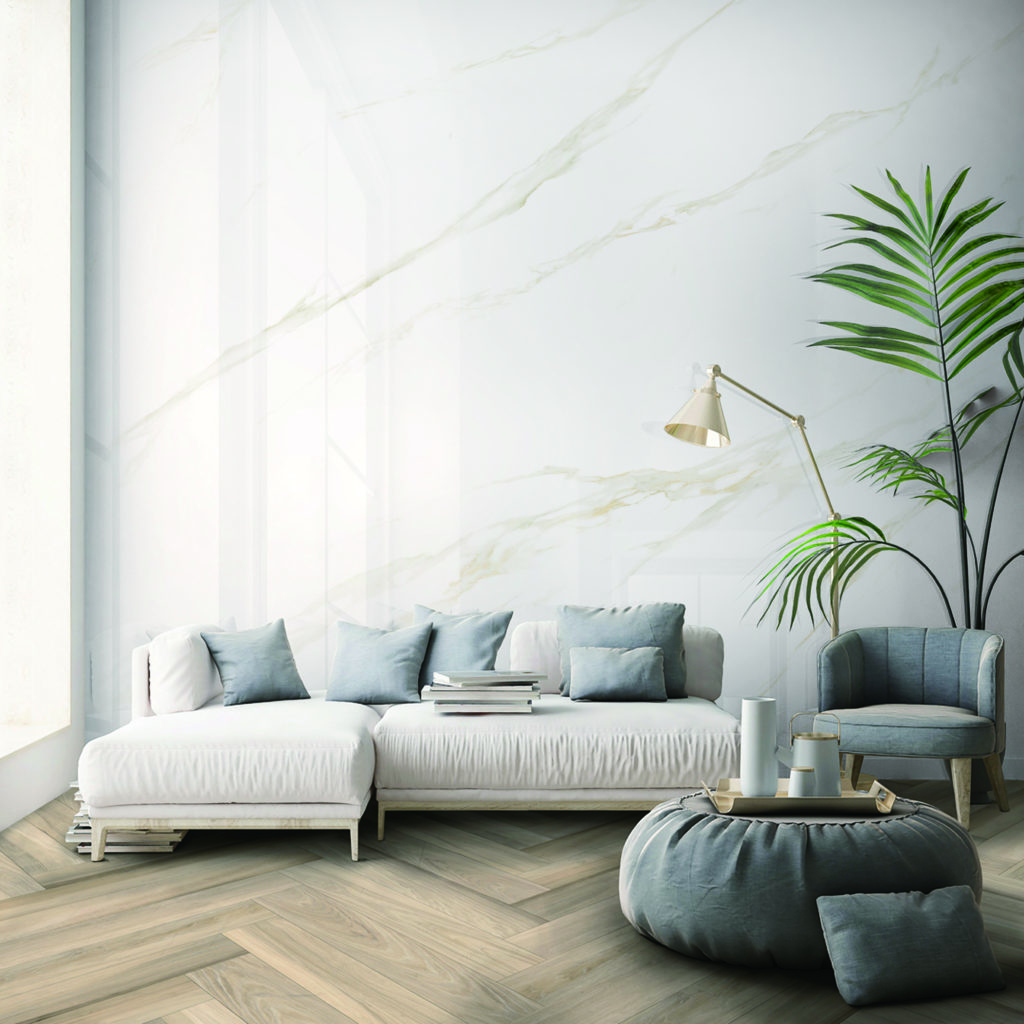
For grouting, what is difference between white cement and grout? What should I pay attention to when using it?
For white cement, after a period of time, the gaps would be relatively more likely to turn black or yellow. As for grout, it is relatively more waterproof and has higher stain resistance due to its high density and low water absorption rate. Tile grout also has more colour options, which can better match different tiles.
Before grouting, you need to clean the tiles to ensure that the surface of the tiles is clean. Otherwise, if the grout is stained with the glue or cement on the surface of the tiles, it cannot be removed after drying. You can only remove all the tiles and do the floor again. Also, after grouting, it is necessary to use a clean water to clean the surface of the tile as soon as possible. This way you could avoid troublesome cleaning of the tile surface after the grout has dried.

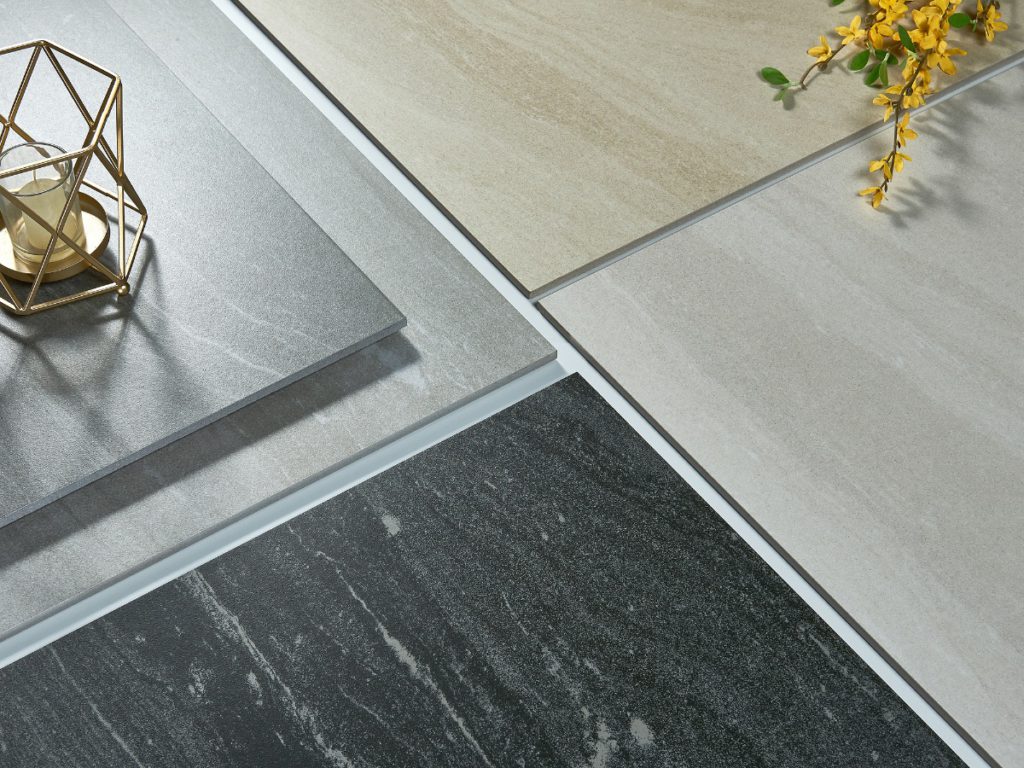
Functionality and aesthetics don’t have to be an either-or dilemma. ASA Tiles VersaTiles Series, with full-body design, presents simple and natural texture, and has high performance such as slip resistance and scratch resistance.
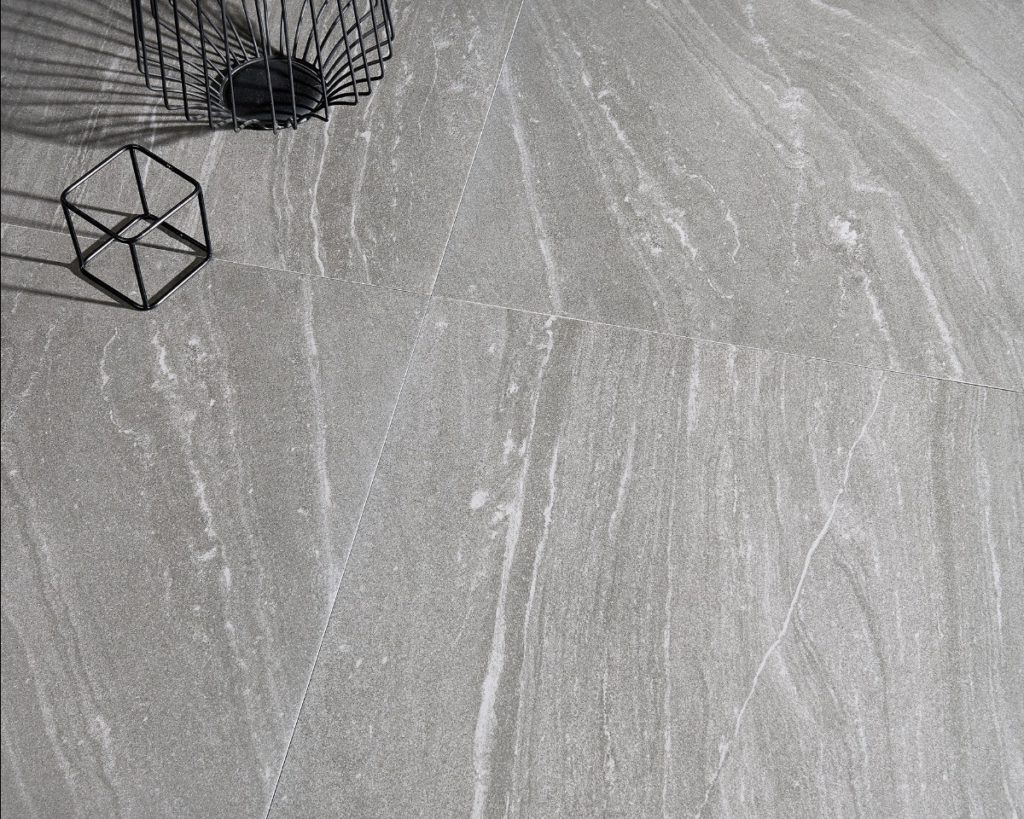
The concept of "full body" is derived from natural stone, and the tiles produced by this process have pattern runs through their entire body, just like natural stone. The design of the tiles combines pattern, colour and texture the tile's body. The whole tile seems to be natural and feels harmonious.
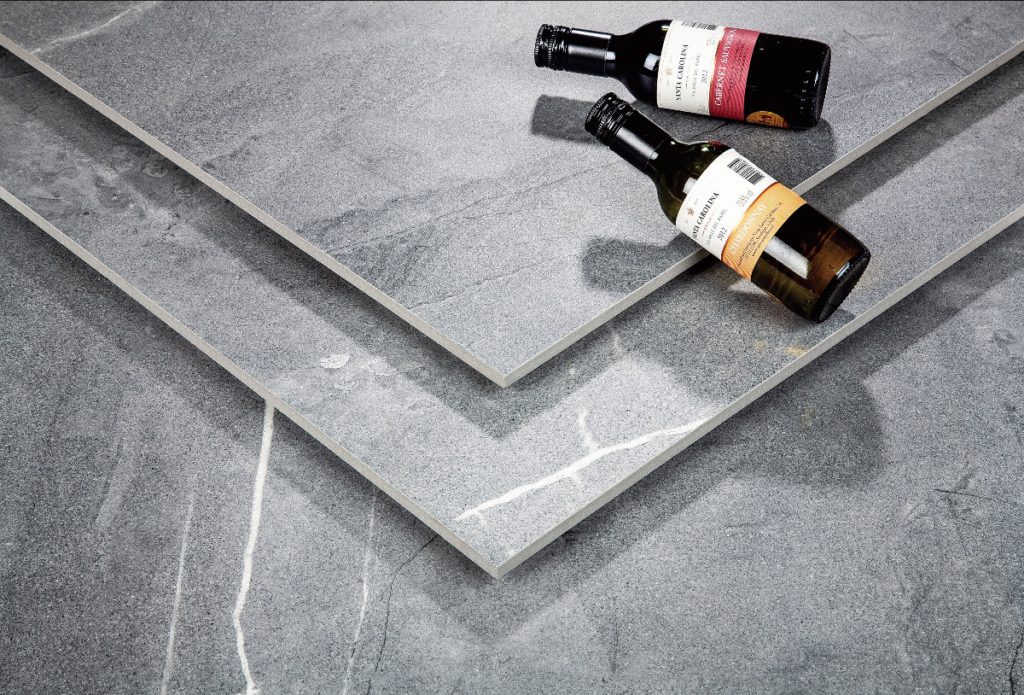

ASA Tiles VersaTiles Series tiles have fine matte surfaces, showing a firm texture, and at the same time have excellent anti-slip performance, durable and scratch-resistant, and can withstand high-strength. In addition, the thickness of the tiles can reach 20mm, which means these tiles can also be used for outdoor, such as rooftops, gardens, parking spaces, etc., and the range of use is very wide.

Many customers will use tiles for processing, turn them into stairsteps, countertops. In fact, the VersaTiles Series' tiles are particularly suitable for processing. When considering processing and cutting, customers do not need to worry whether revealing the body would affect the aesthetics, because the tile surface and body of the full-body tile has coherent colours and patterns, and they still show a consistent aesthetic after processing.
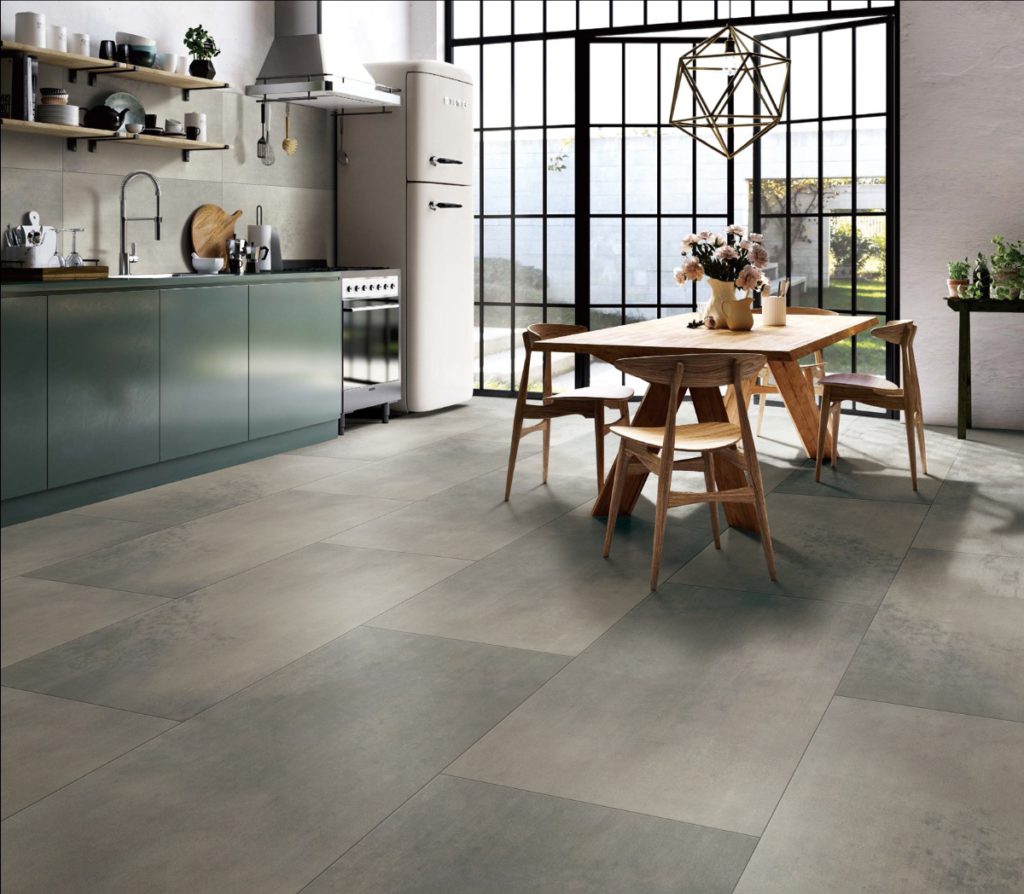
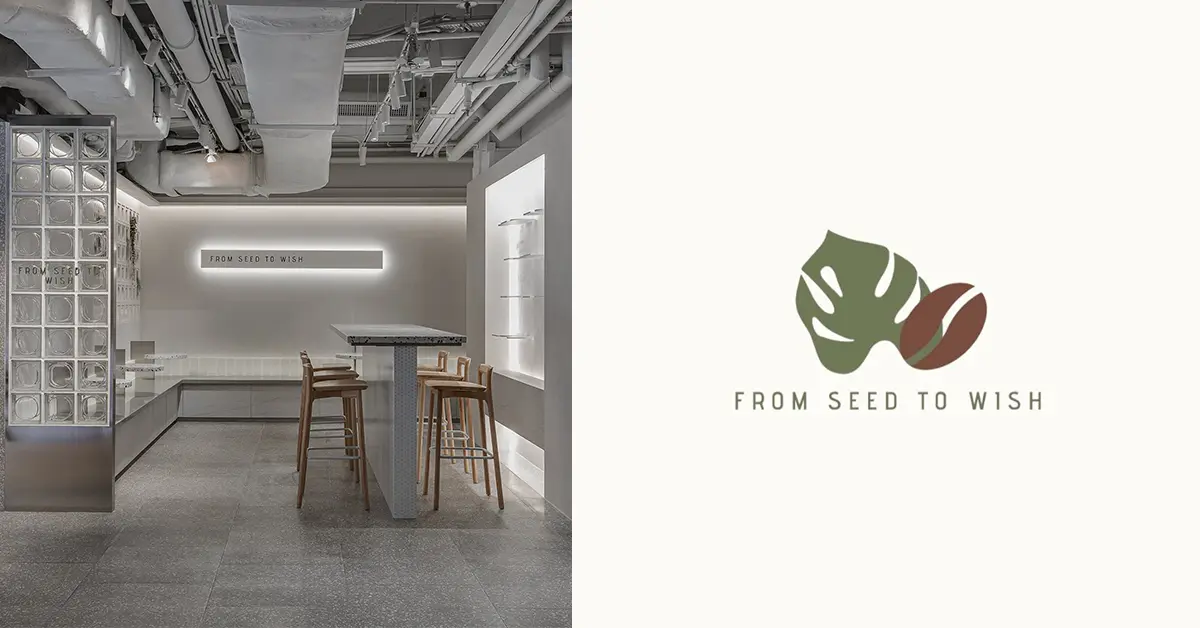
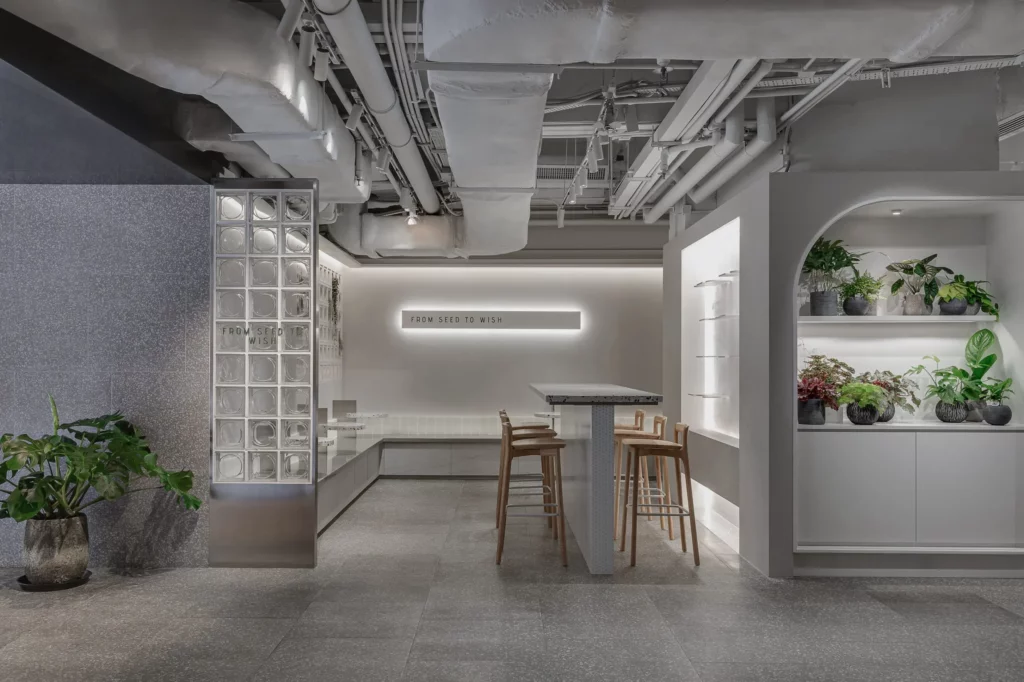
From Seed To Wish, a boutique coffee shop located in Amoy Mall, Kowloon Bay, provides visitors with a corner where they can stop and have a cup of coffee in the middle of the downtown area. The interior design of the store is dominated by light gray tones, combined with the architectural concrete bricks and handmade concrete tiles of ASA Tiles, as well as the potted plants selected by the store owner, to create a light industrial space that feels raw and natural.
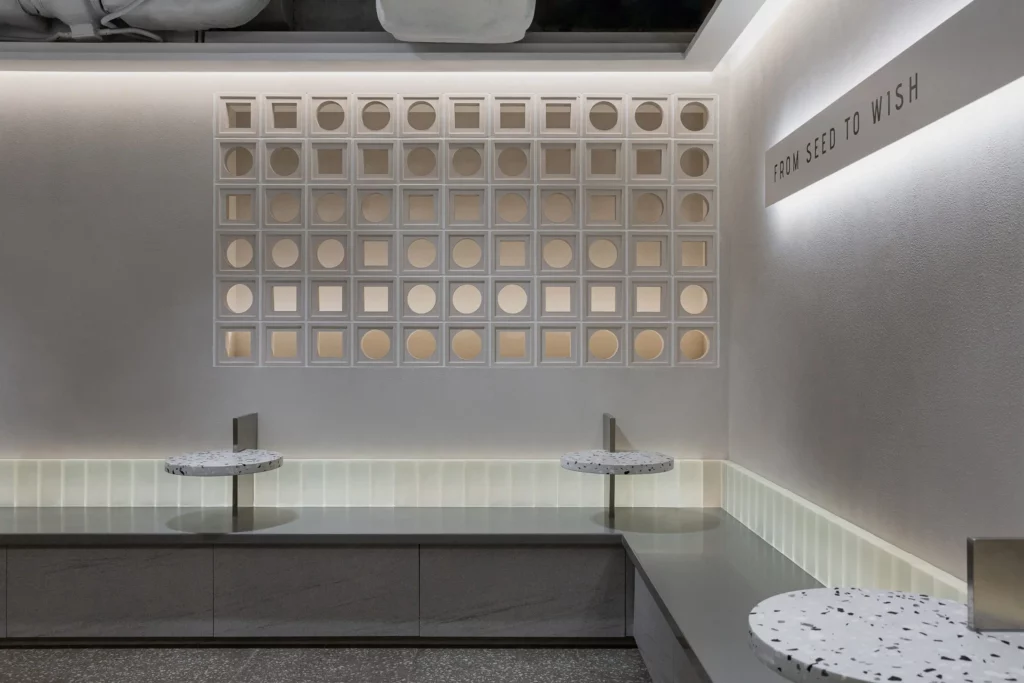
On the walls, the designers used architectural concrete modular bricks. The design balanced the enclosed feeling of this corner, and the cafe feels more open.
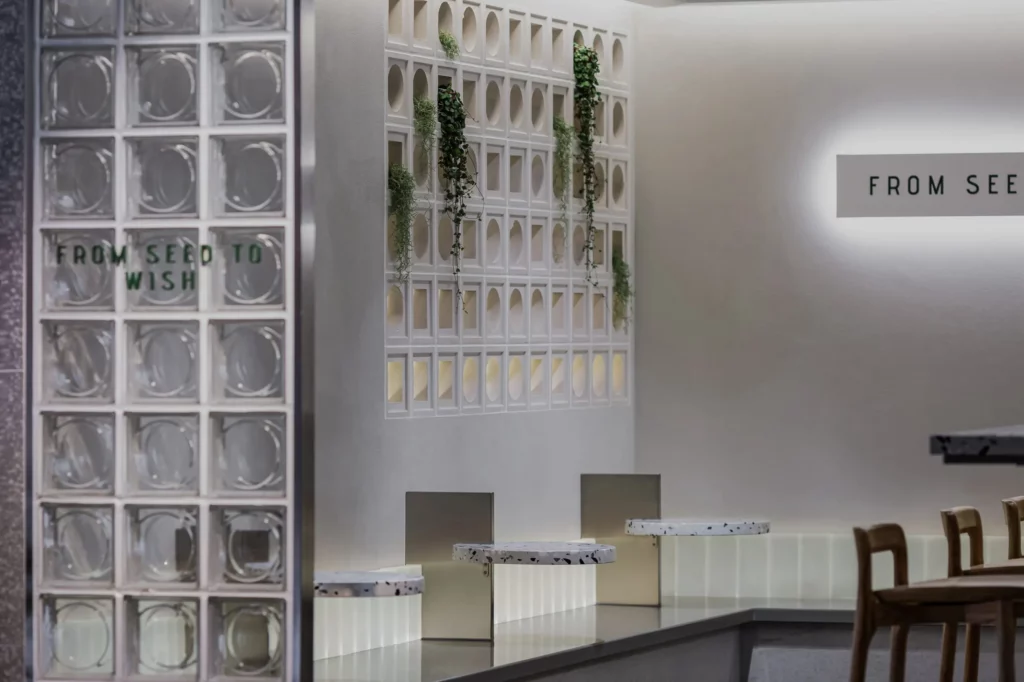
Architectural concrete bricks have fine grained texture, which feel film, clean and natural. The square and round holes on the bricks form a simple geometric contrast, adding another layer of visual elements to the space.
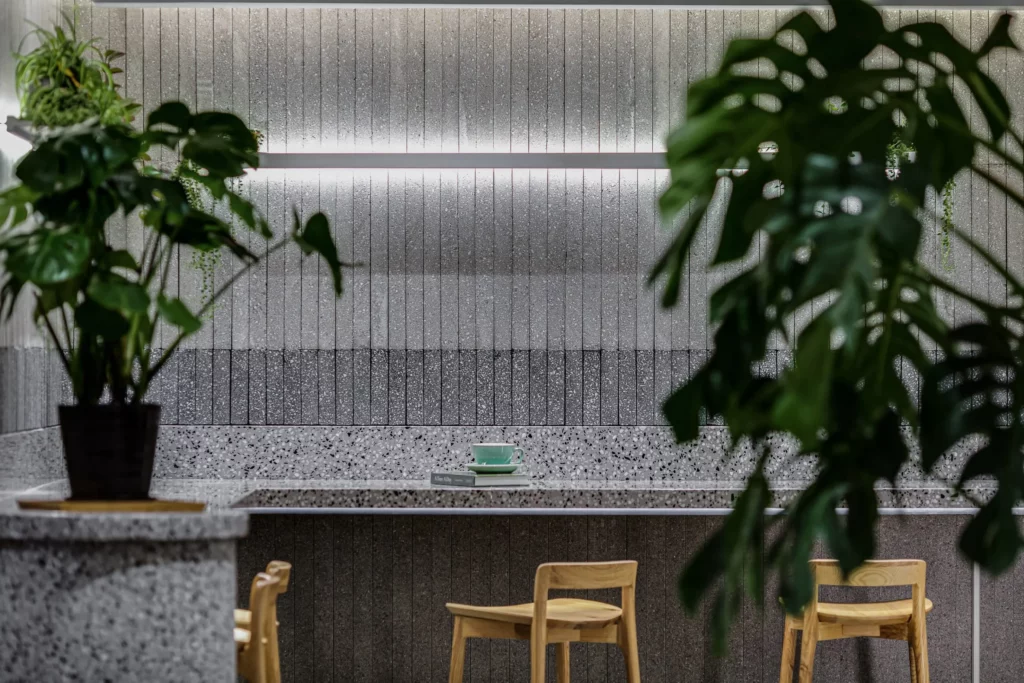
The wall on the other side of the cafe is decorated with handmade concrete tiles. Designer used concrete gray tiles of different gradient to enrich the cafe's visual while maintaining a consistent gray tone throughout the space. The white grain on the handmade concrete tiles also make this corner look alive.

A raw and clean design featuring white and gray. The design brings out the beauty of green potted plants, and presents us with a coffee shop that feels modern and natural.
Designed by Oft Interiors
Photo Credit: Oft Interiors
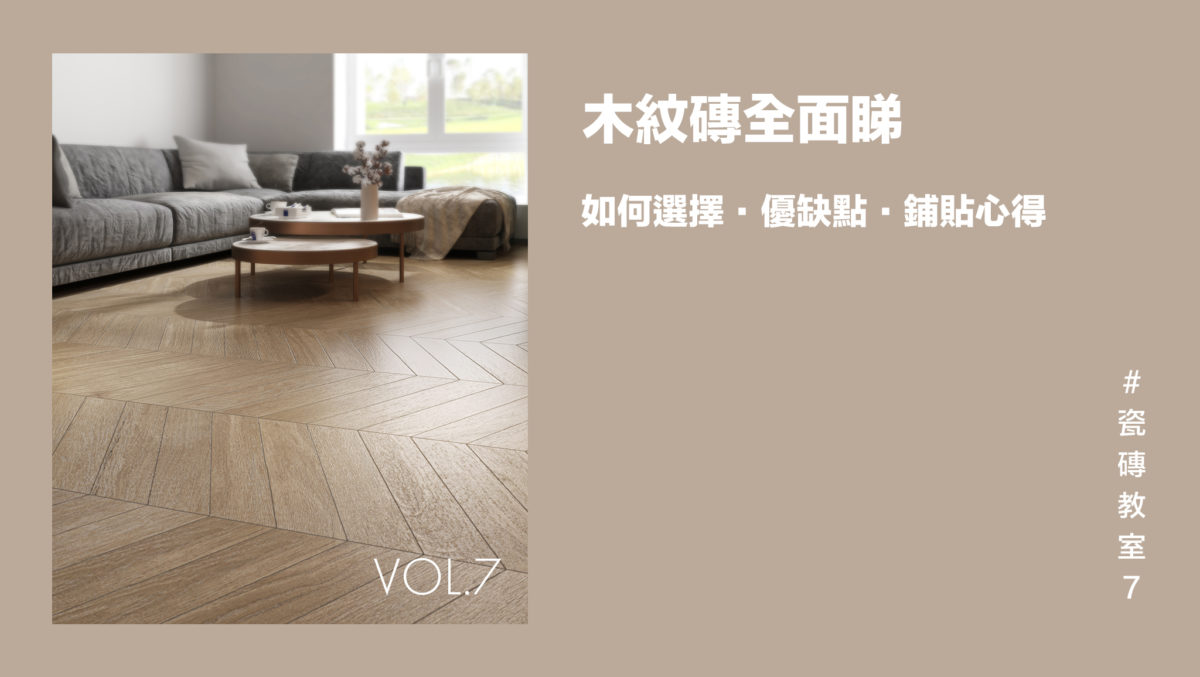


An unexpected epidemic has disrupted everyone's life. Yet, there are so much more invisible foes surrounding us and you need a silent guard for your home. ASA Tiles’ PuriTiles® Antibacterial Series exists for this very purpose.
Empowered by Oxy Tech® Antibacterial technology, PuriTiles® products features antibacterial performance, healthy negative ions and minimal jointing.
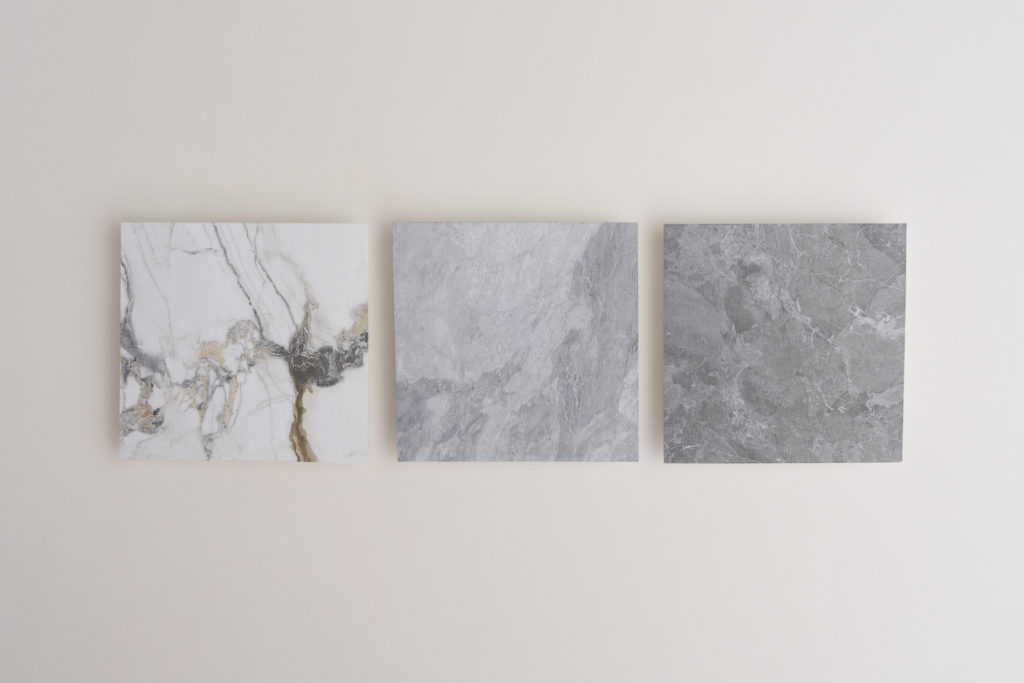
Tests under laboratory conditions have confirmed that PuriTiles Series products have antibacterial properties against the following common bacteria including P. aeruginosa, S. aureus for over 90% effectiveness.
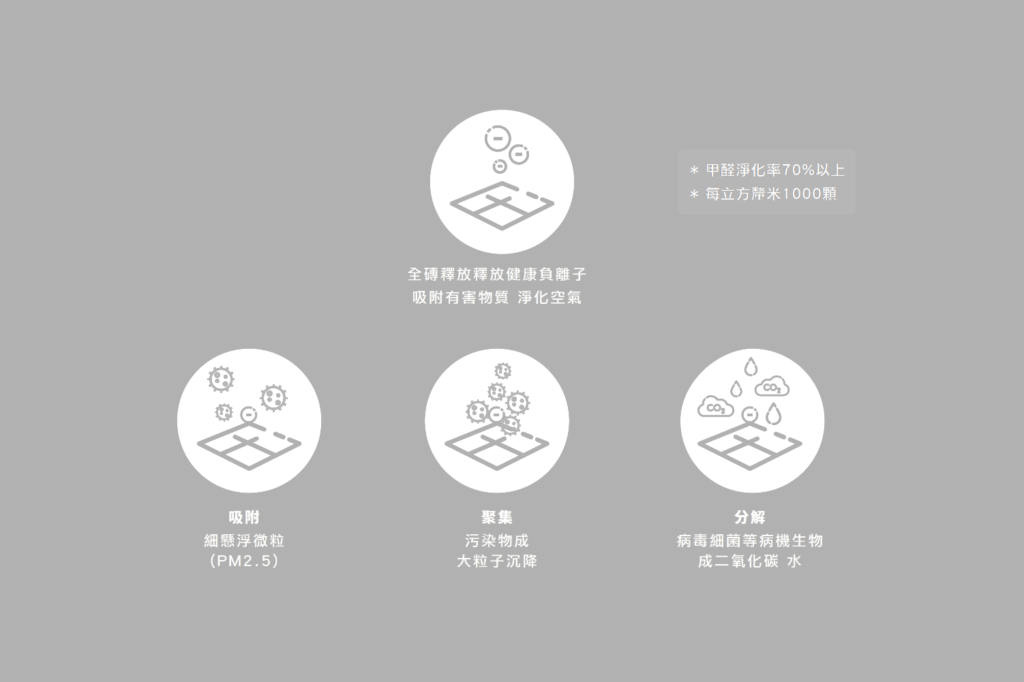
Meanwhile, the tile body would release healthy negative ions with its whole body, It absorbs harmful substances, accumulates pollutants and sediment, then decomposes viruses and bacteria into carbon dioxide and water.
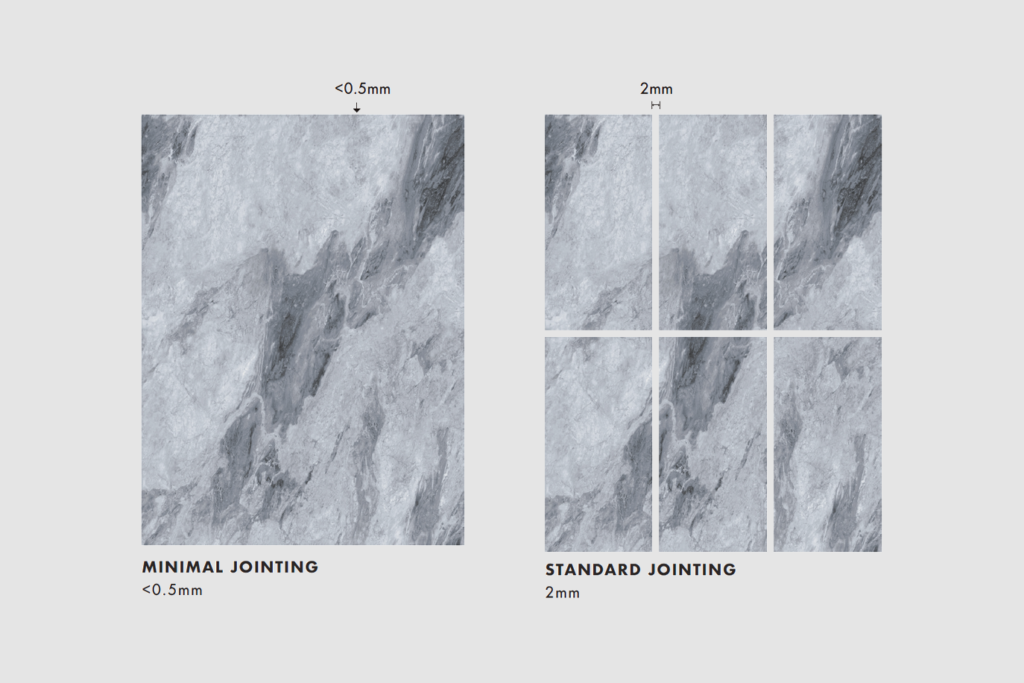
Also, with minimal jointing, joint between tiles can be reduced to only 0.5mm, significantly reduce the gap by 75%. It not only makes the tile paving more beautiful visually, but also helps to reduce the accumulation of bacteria, making the tiles easier to maintain and clean.
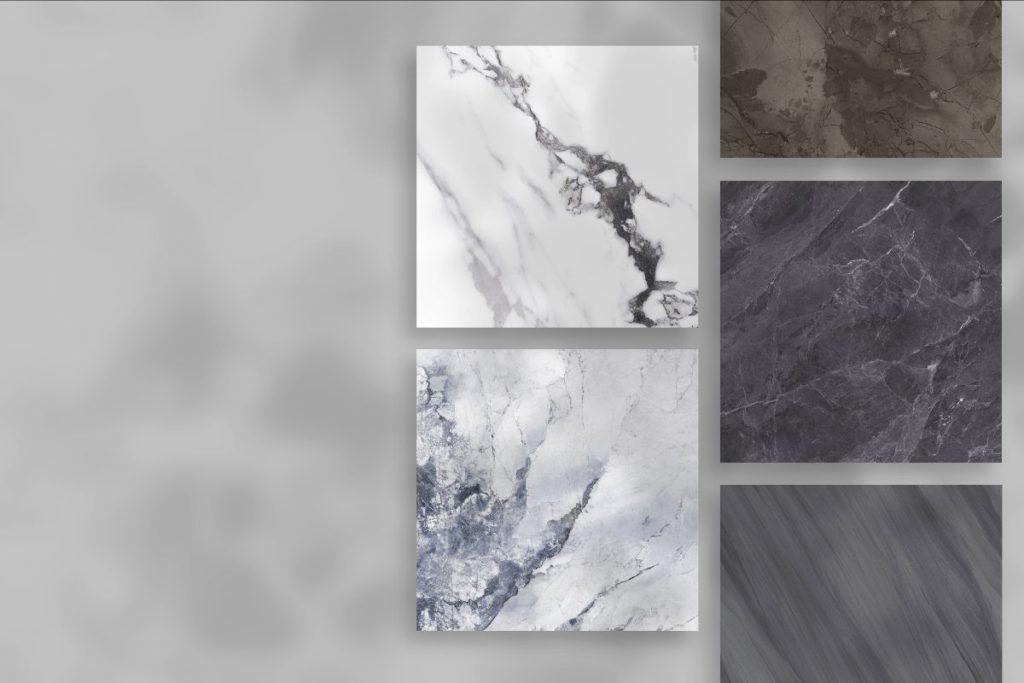
We know aesthetic is as important as functionality. With PuriTiles®, your house will be guard by its many functions, while the timeless marble pattern decorate your space with elegance.

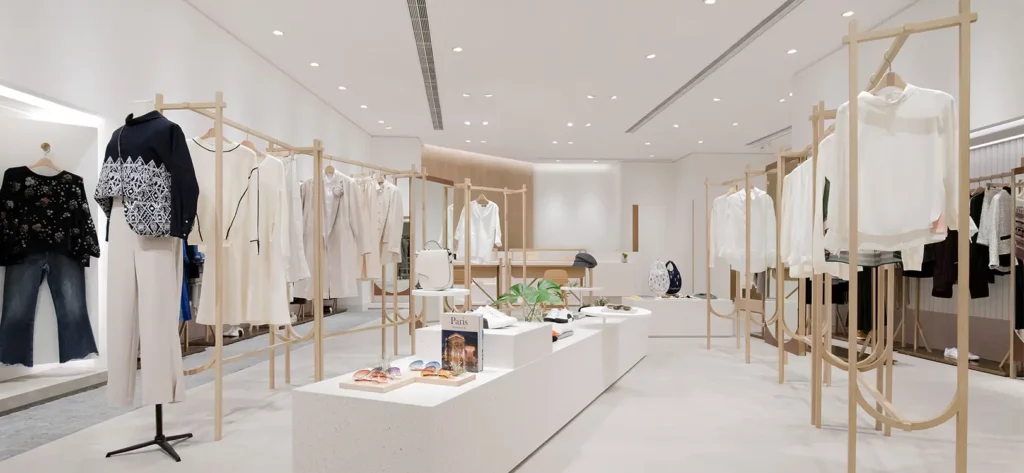
Featuring a fine edited selection of fashion and lifestyle brands catered for women, COCKTAIL opened their latest branch in Pacific Place.
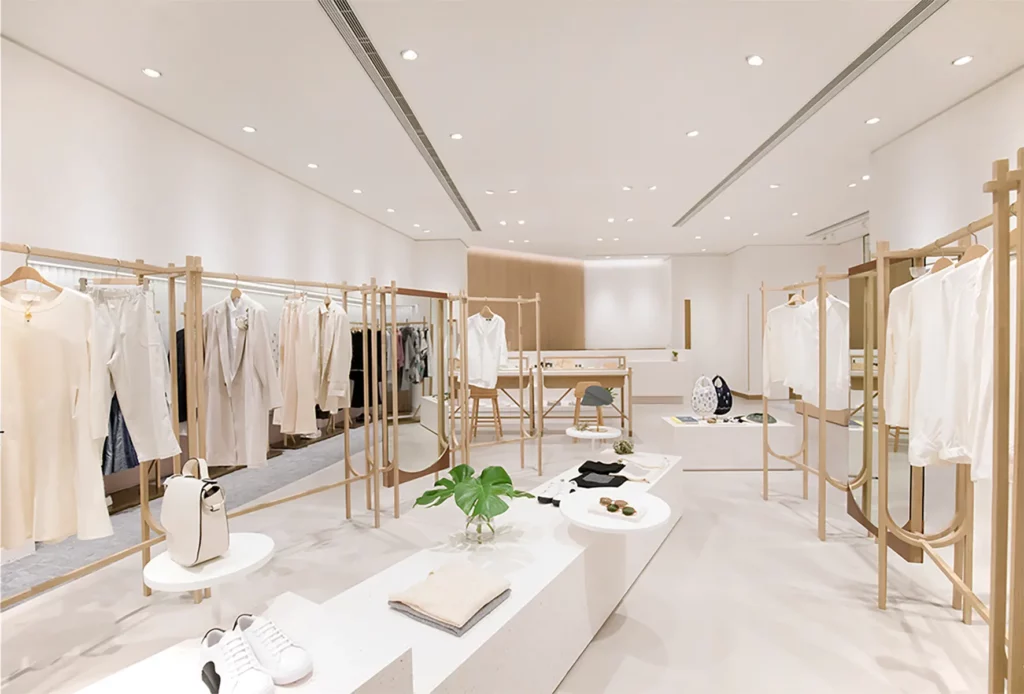
Unlike traditional high-end fashion stores with fancy decoration, COCKTAIL's wide and spacious store adopted a clean design which uses white and wooden colour. At the centre of the store, the designer used ASA Tiles' terrazzo to create a showcase and tabletop.
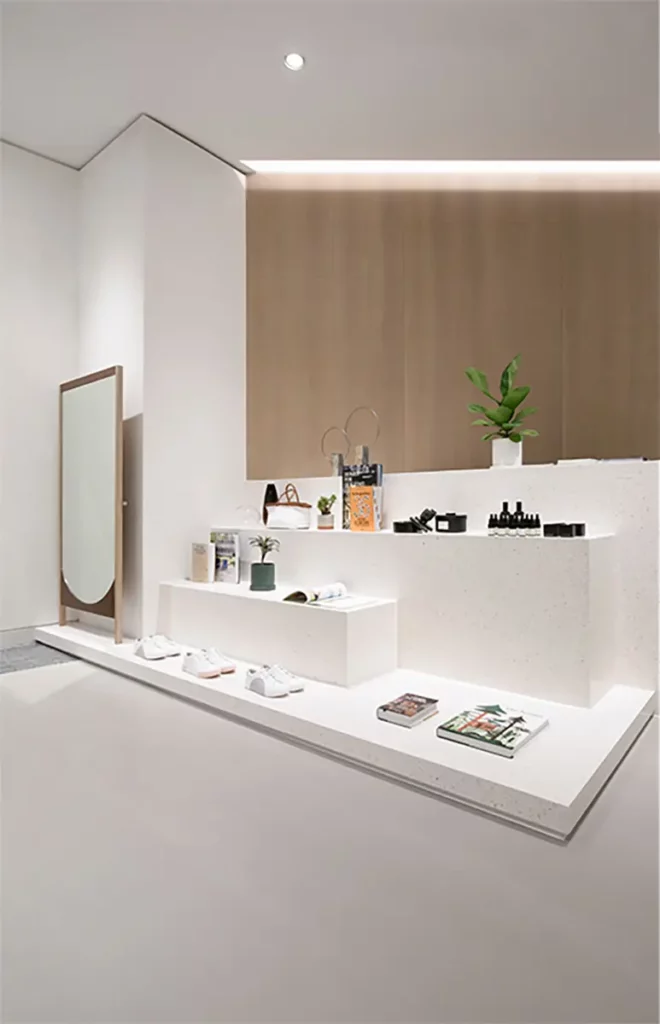
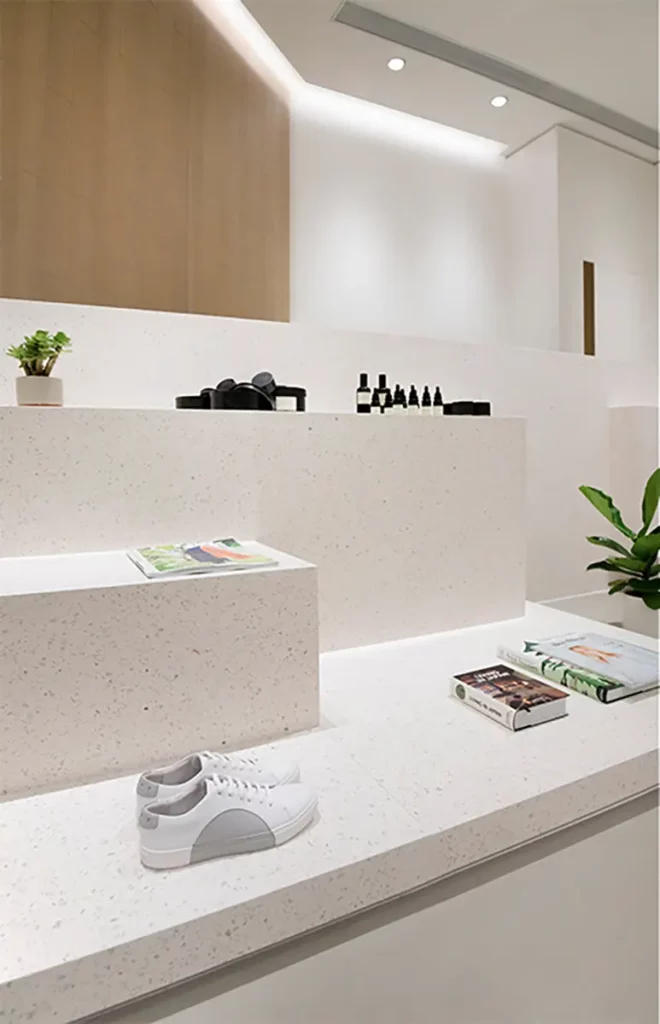
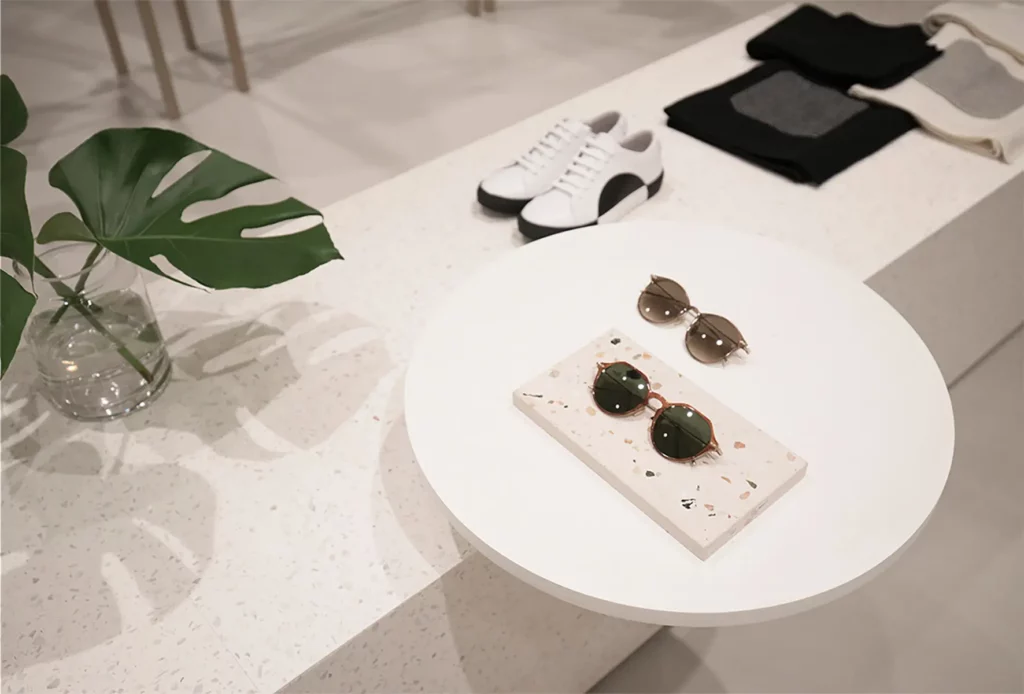
The terrazzo is of white base and grey chips, which rich in layers yet low in contrast. The white tone matches the overall simplicity of the store while applying another layer of visual element.
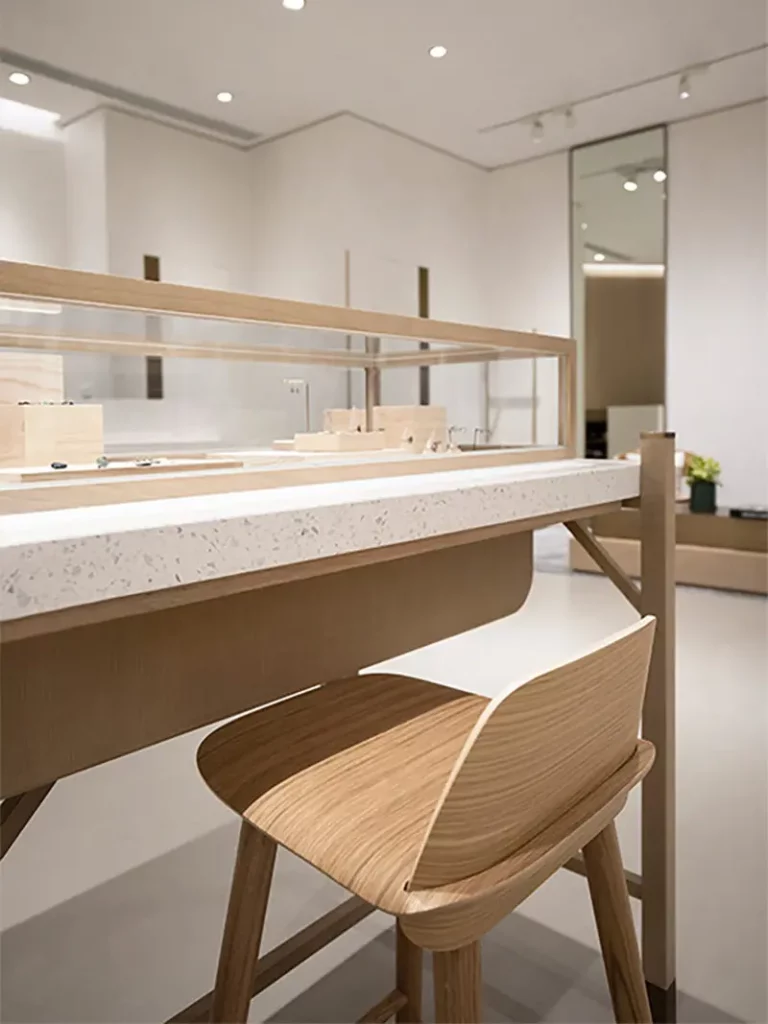
Our terrazzo is also used as the tabletop, together with the wooden textured table stand and chairs, created a natural and delicate feel.
Designed by Hintegro
Photo Credit: Hintegro
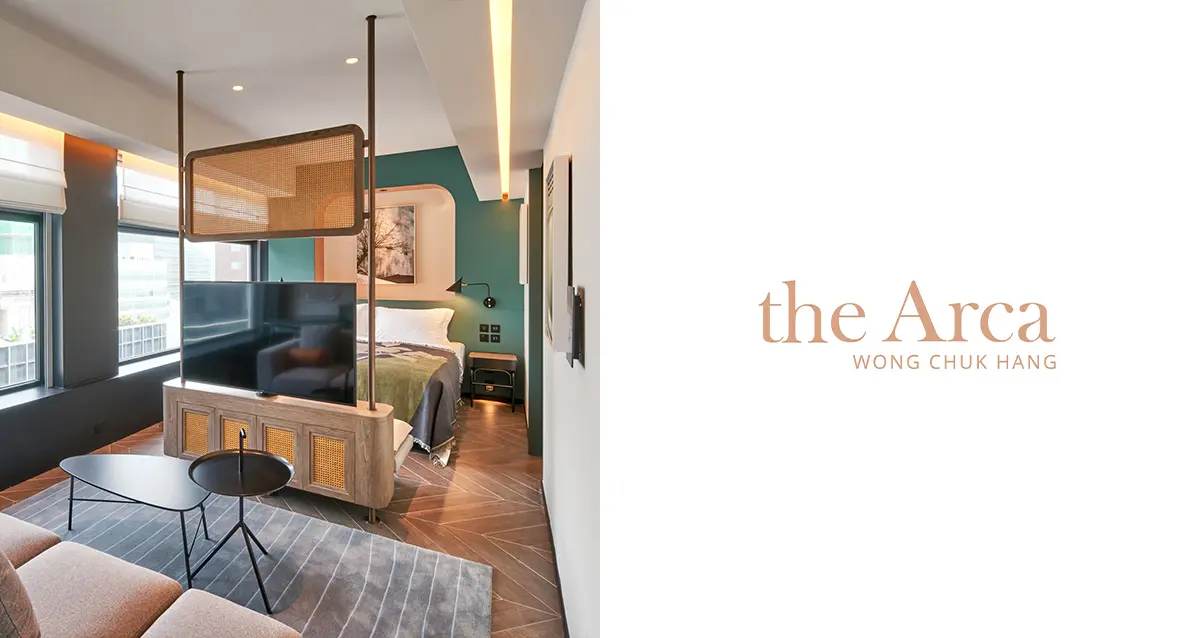
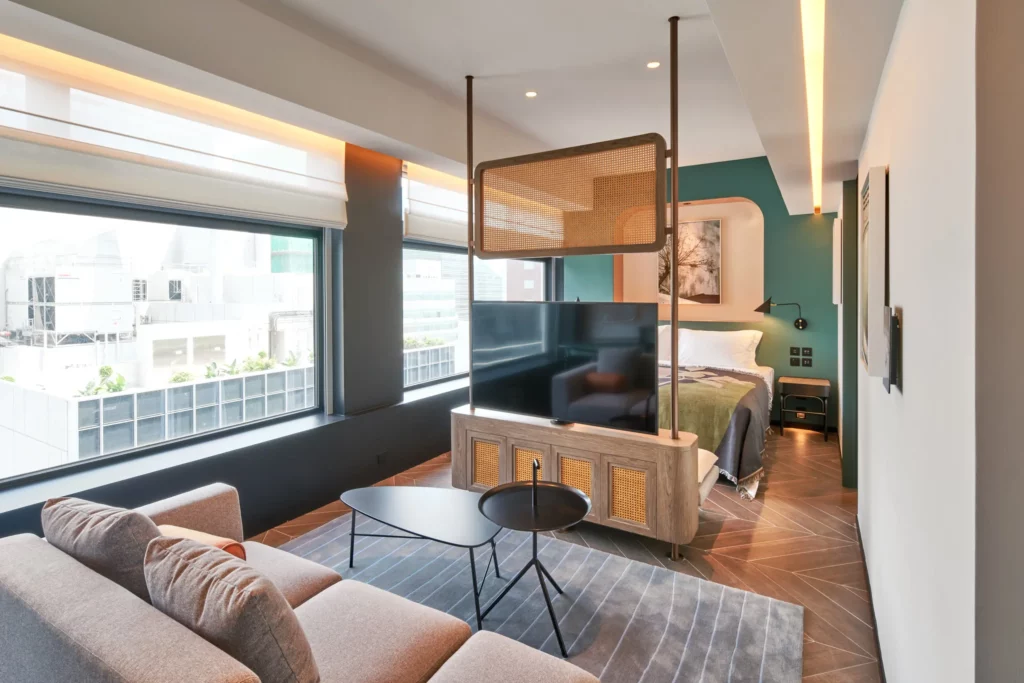
Located in Wong Chuk Hang, designed by Design Eight Five Two, the Arca featured a light-industrial design. Dark-grey cement wall, clean and raw lighting, all speak of modernity. Yet, as you enter the quest room, you see something entire different.
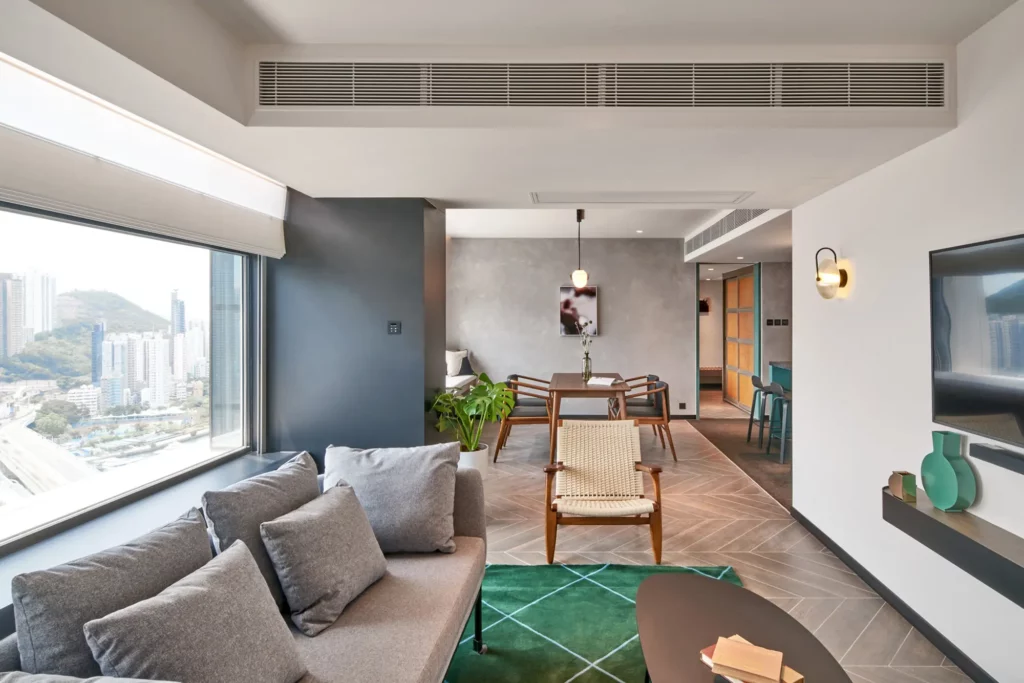
The wall of the suite expands upon the light-industrial design, but on the floor, ASA Tiles' Timber Tiles were used. We cut the tiles as chevron laying pattern would be applied.
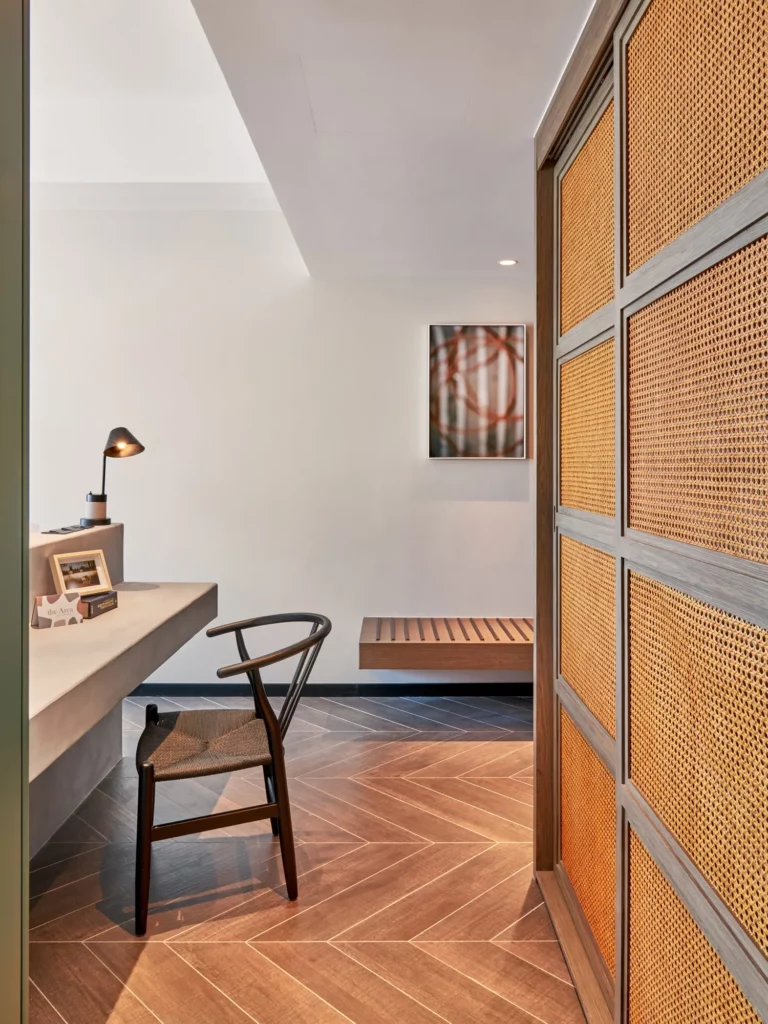

Timber Tiles recreated the unique warm feeling of wooden texture, together with the wooden and fabric furniture, balanced the visually colder wall. All these elements make the space feel chic and warm at the same time.
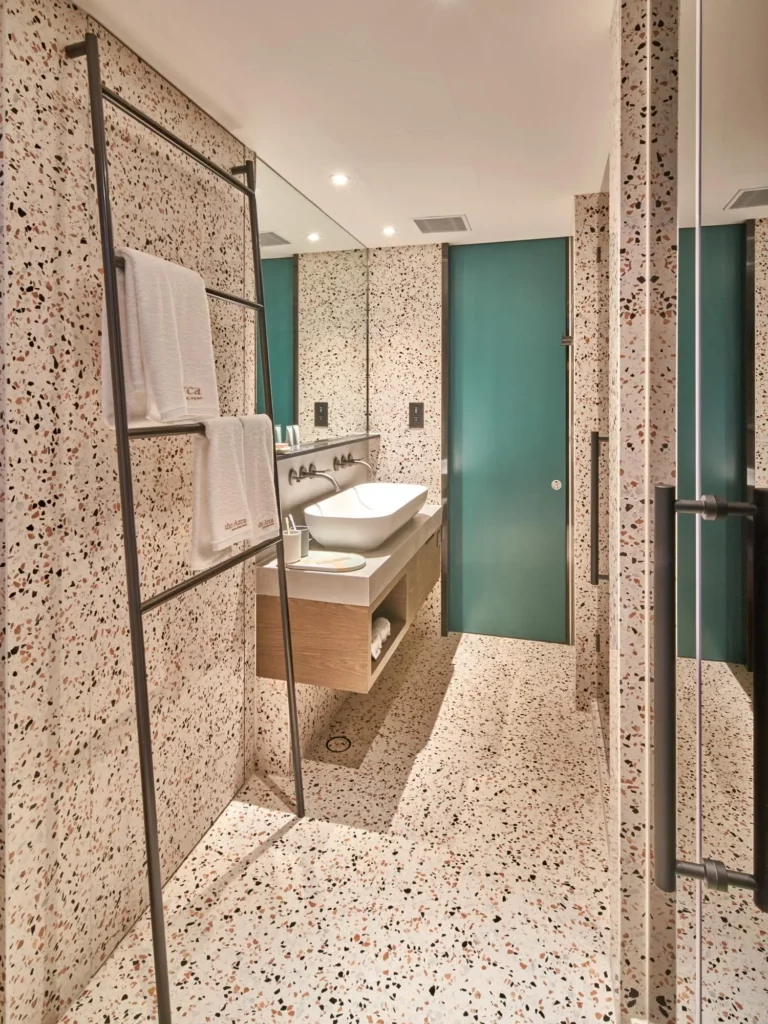

The suite's bathroom even used ASA Tiles' custom-made terrazzo on the floor and wall. We tailor-made this terrazzo according to designer's' idea. Creamy colour base, with white, dark brown and black chips, this terrazzo feels elegant and soft. The rich colour of this room build different feel from the rest of the suite.

Designed by DEFT
Photo Credit: DEFT
Project: the Arca
Ownership: Yulan Group
Location: 43 Heung Yip Road, Wong Chuk Hang
Brief Intro: A hotel with 187 rooms
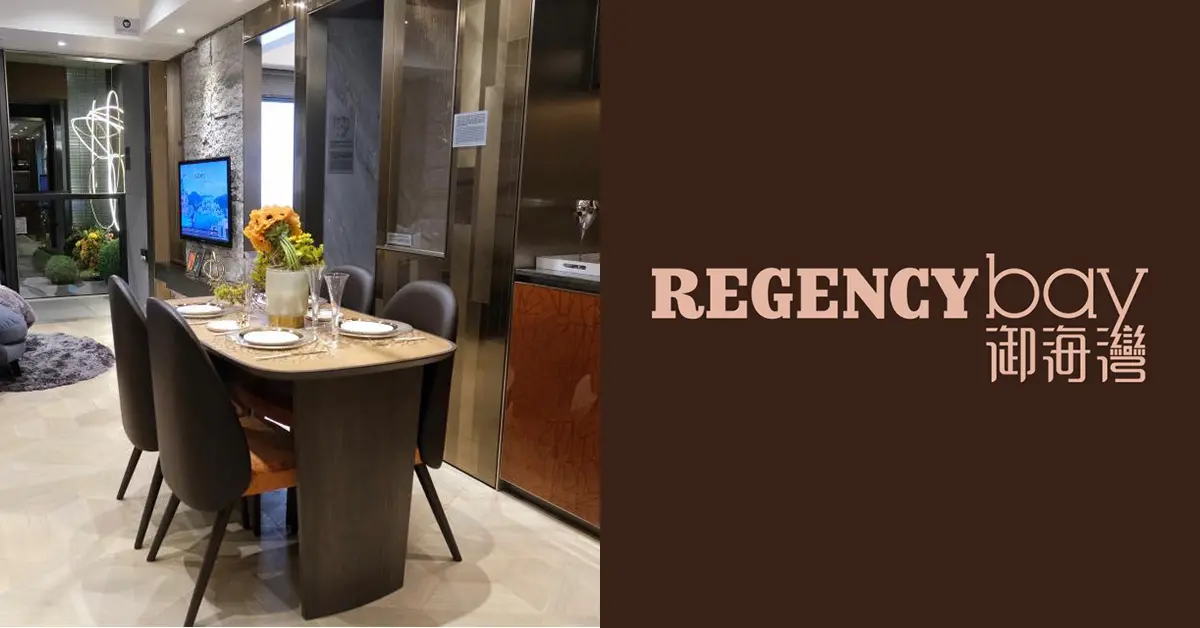
Regency Bay, by Sun Hung Kai Properties, is one of the iconic real estate projects in Tuen Mun. ASA TILES participated in this massive project and supplied high quality tiles for the units.
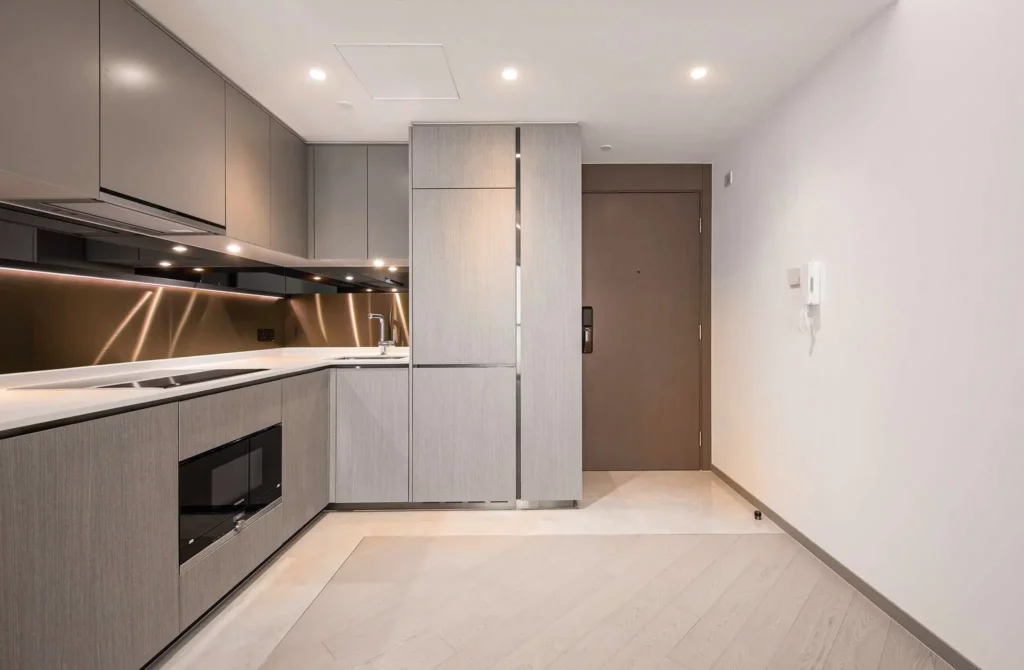

Our Marble Tiles were used for units' entrance and open kitchen. Classic marble pattern combined with low contrast design, brings subtle elegance to the space. The design also make matching furniture a easy task.
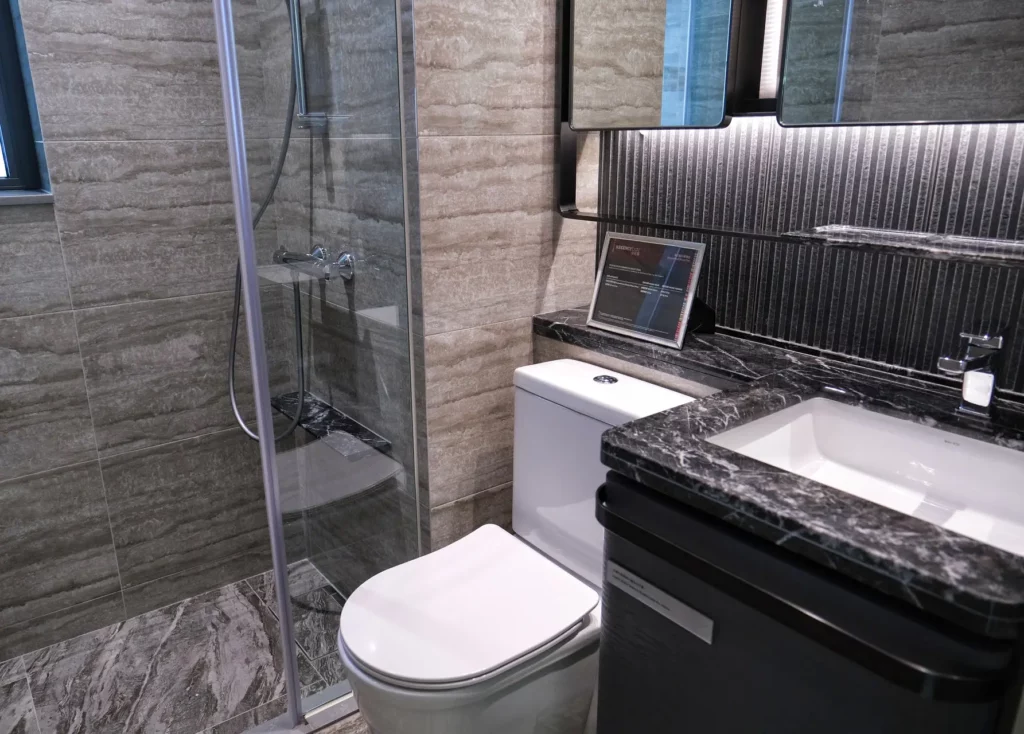
In the bathroom, our Travertine Tiles are used. The pattern feels firm and natural. It added a layer of visual while making the space feel comfortable.
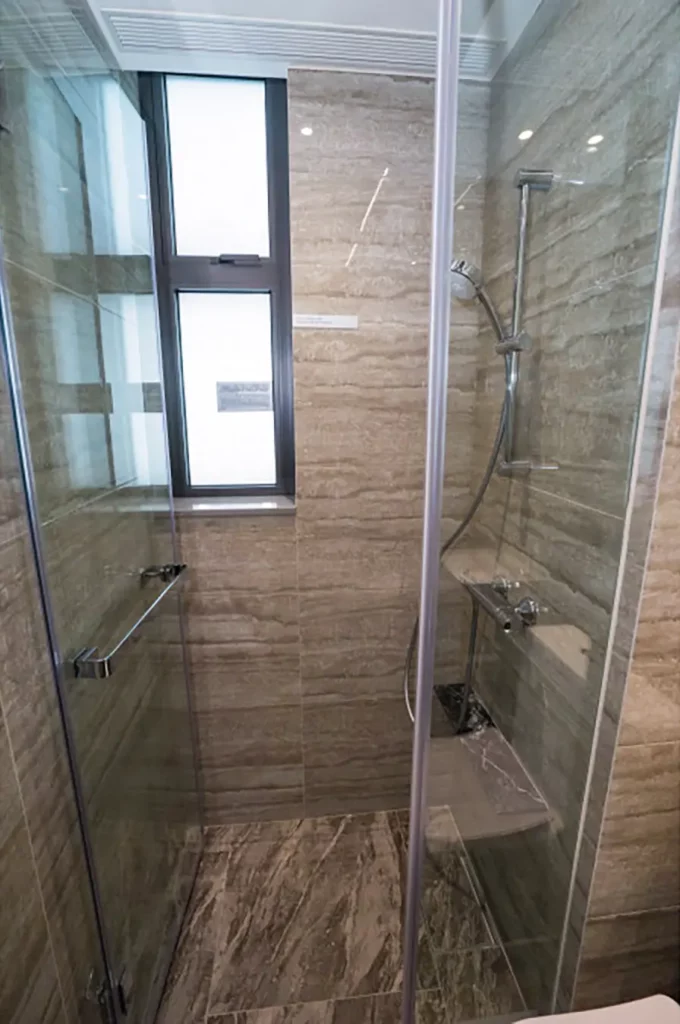
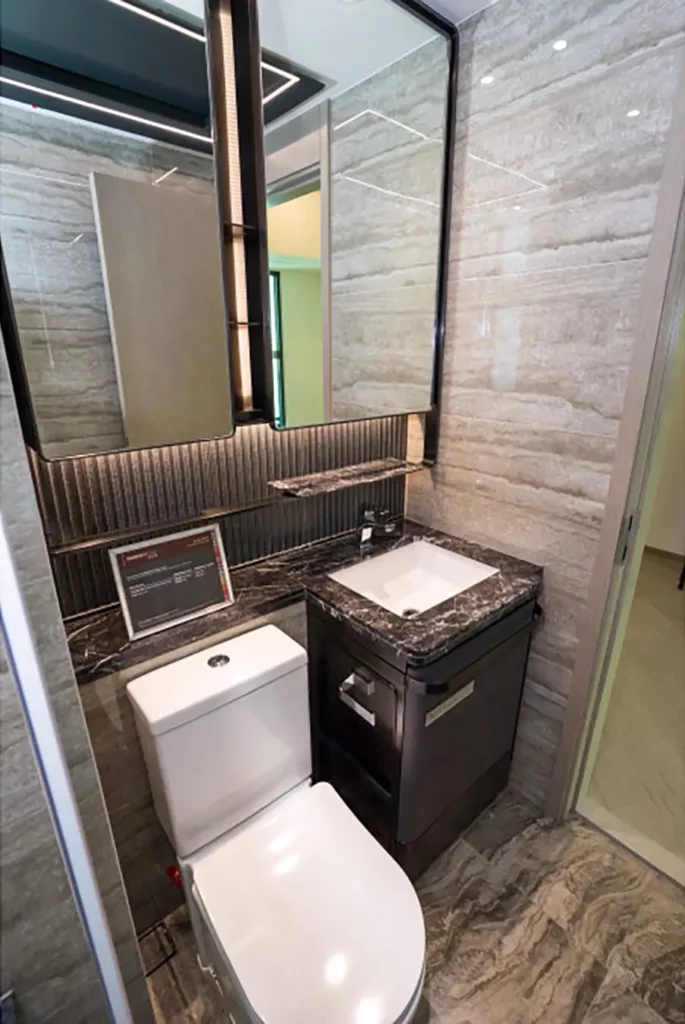
Project: Regency Bay
Developer: Sun Hung Kai Properties
Location: 23 Hoi Wong Road, Tuen Mun
Brief Intro: 669 units in total

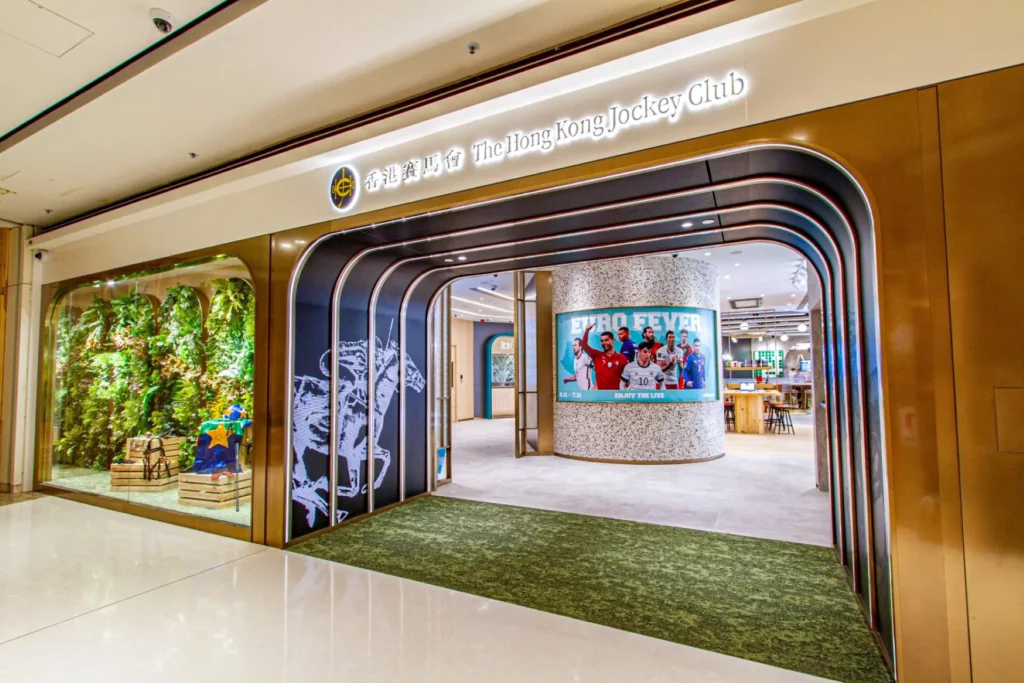
The Hong Kong Jockey Club's first new off-course betting branch in 16 year was opened in LOHAS. Unlike the other branches that look rather simple and insipid, this new branch has a livid design which echoes with LOHAS nature theme. From the astroturf on the entrance, to the terrazzo decoration in the hall, the whole space feels refreshing and alive.
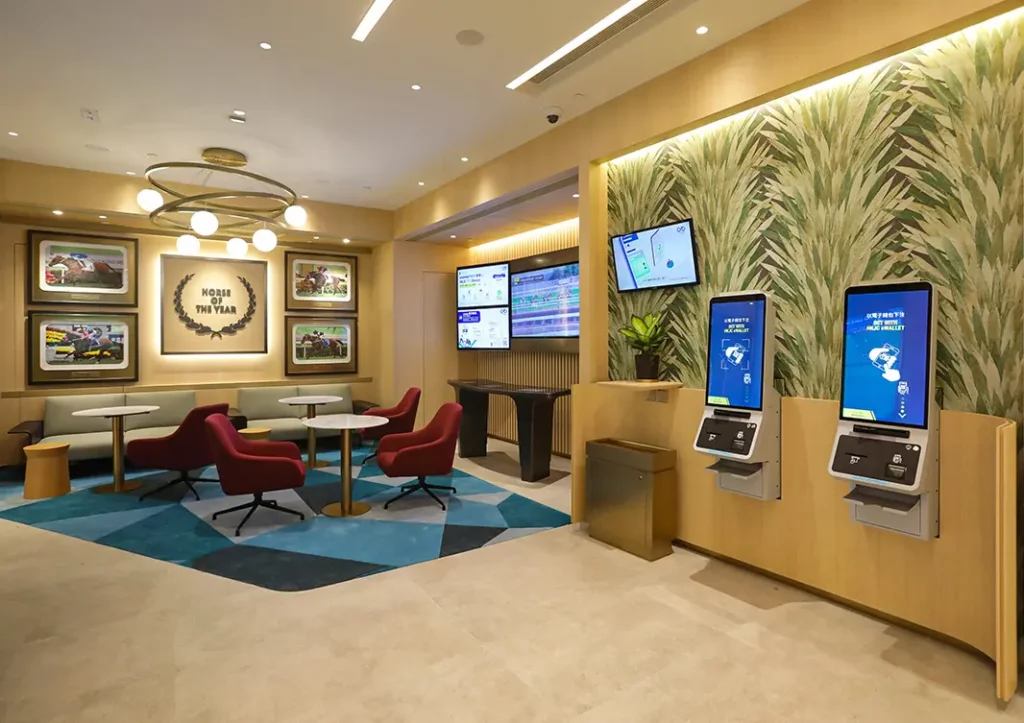
On the floor, ASA Tiles' VersaTiles anti-slip tiles were used. The subtle texture matches the overall refreshing design.
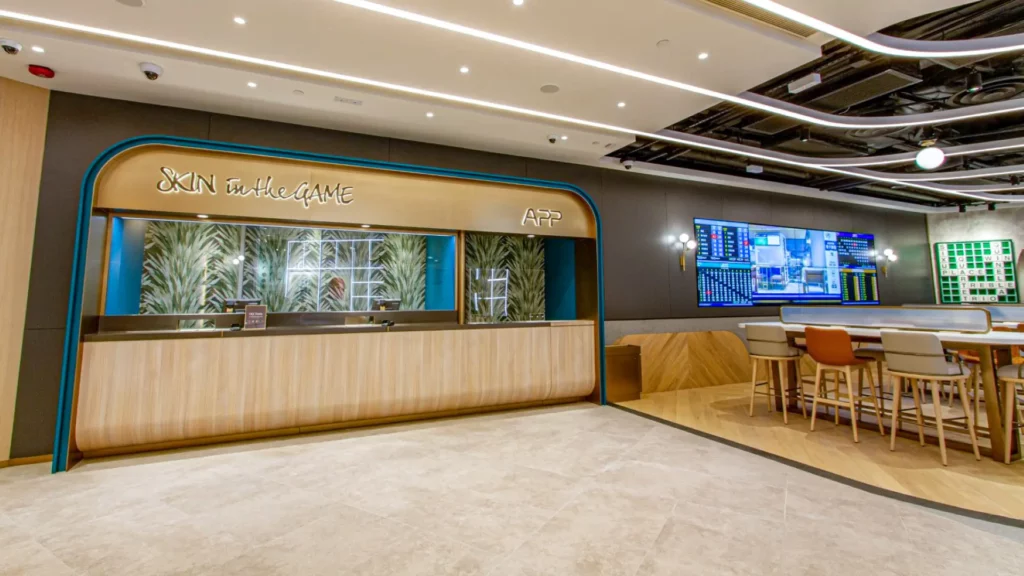
The tiles have limestone texture and come with fine matte surface. Visually natural and comforting, while providing high anti-slip performance, durability and anti-abrasion. They made no compromise between aesthetic functionality.

Designed by J. Candice Interior Architects
Photo Credit: HKJC

The Taiwan-style hand-shaken drink fever continues! DaYung’s, a beverage store features drinks made with fresh fruit, opened a new branch in K11 Art Mall.
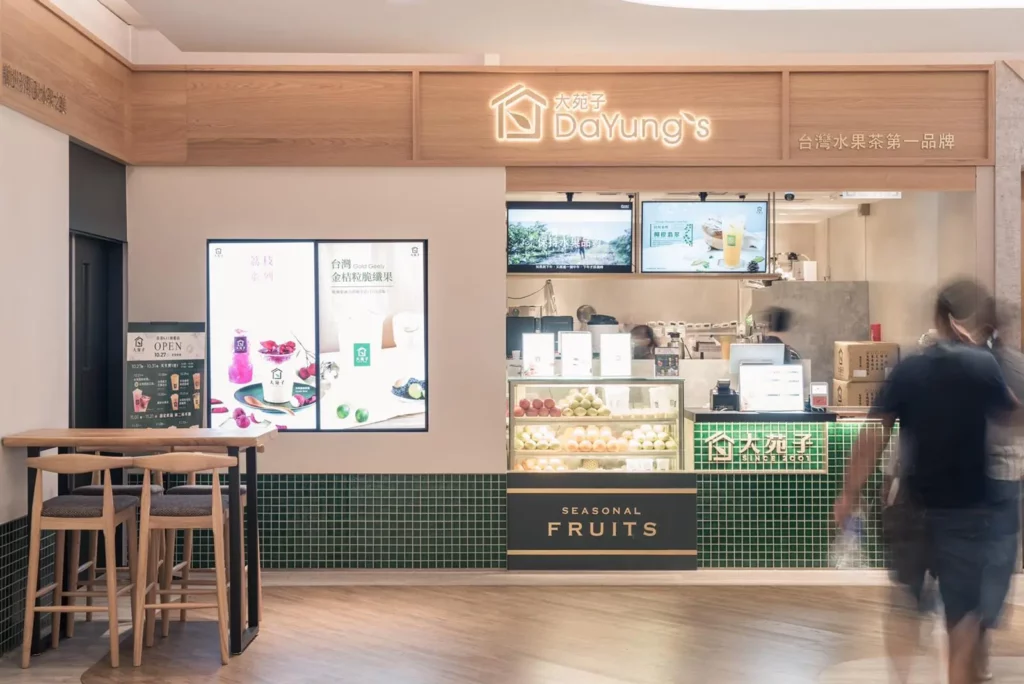
The store took green and white as the main colour theme. It has a bright and refreshing tone. The designer used ASA Tiles' green small tiles as a featured visual element throughout the store.

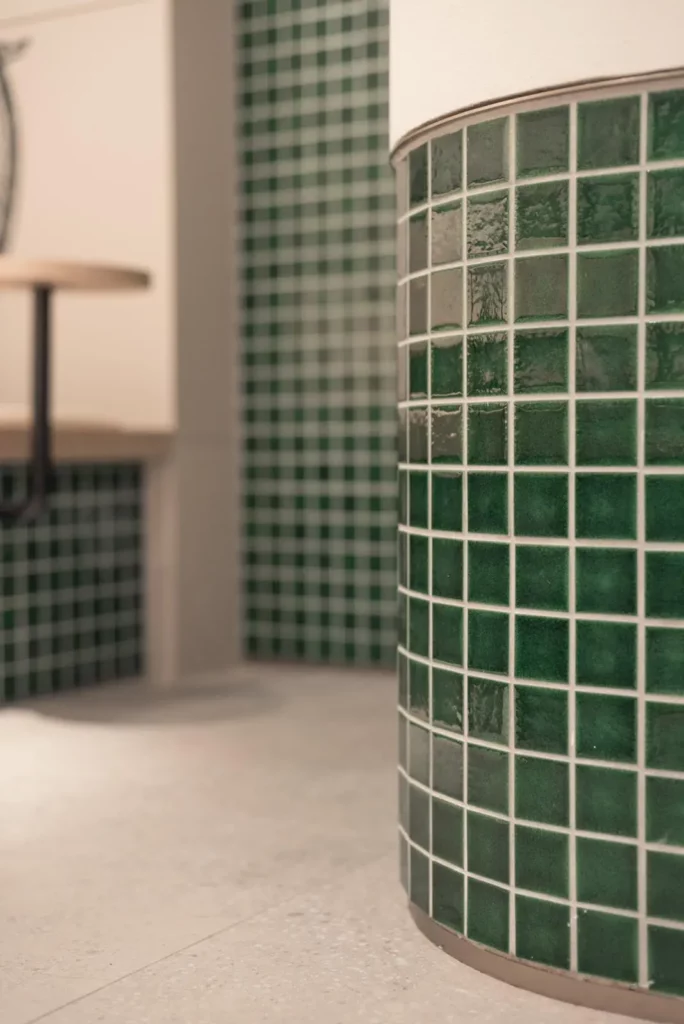

The design was inspired by the early Taiwan beverage store. The artistic green tiles contain vintage vibes, combining the decoration, like small table, created a modernised old style design.
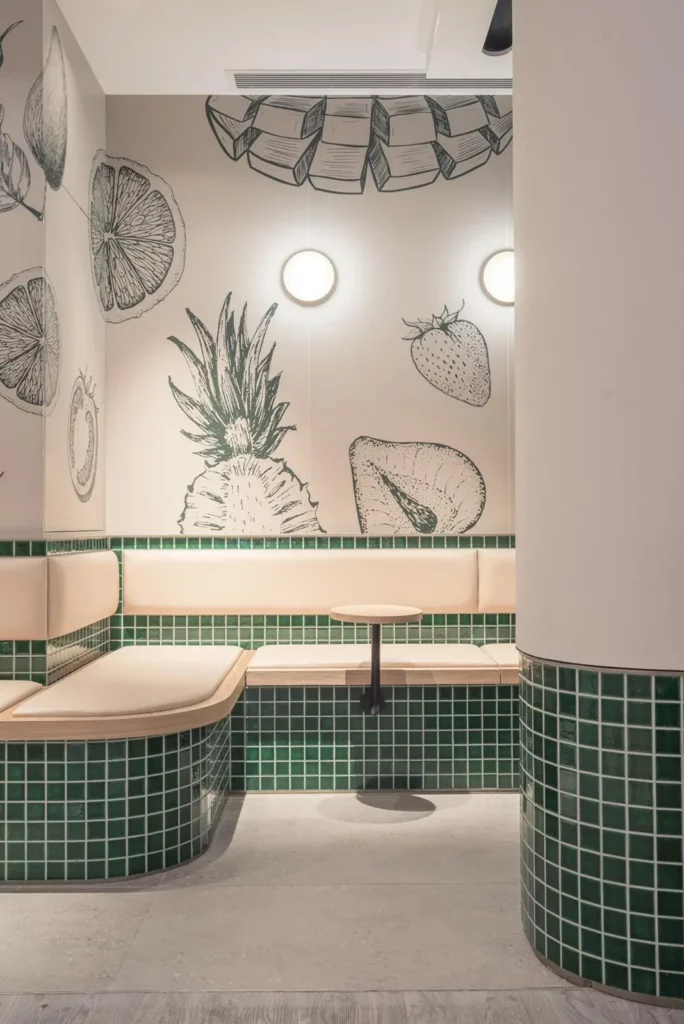

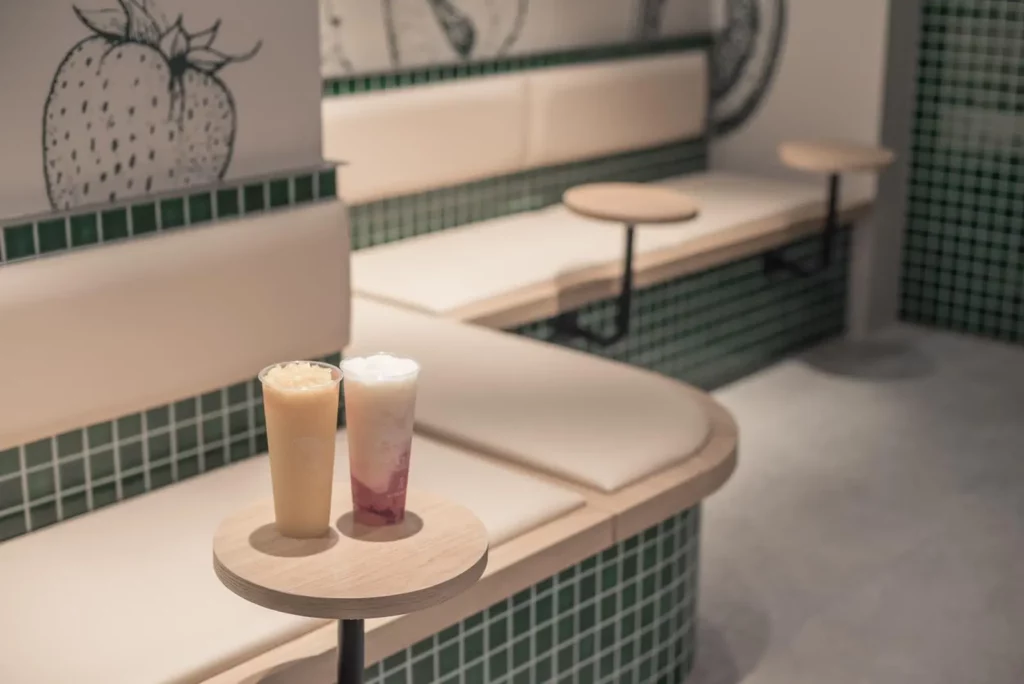
The detailed painting above the tiles also used green colour, making the overall design coherent and rich. One may enjoy a drink quietly in this peaceful corner of the city.
Designed by I II concept
Photo Credit: I II concept

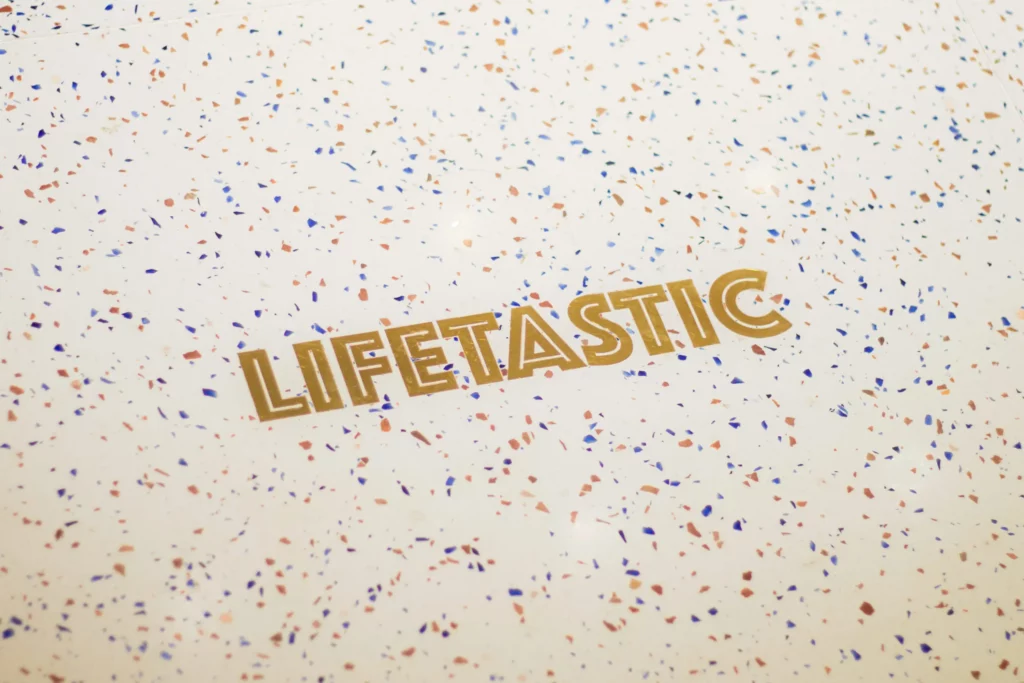
Featuring gluten-free cake, famous for their watermelon cake, Lifetastic opened a new branch in APM.

Upon entering the store, it's hard for one not to notice the beautiful terrazzo from ASA Tiles which used throughout the whole store.
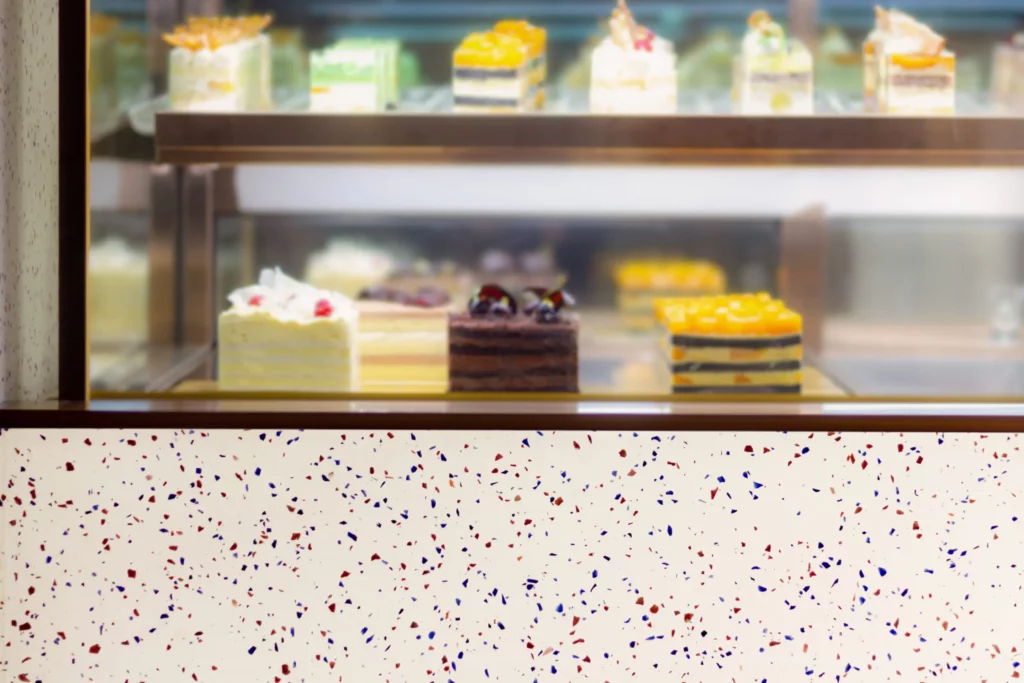
The terrazzo has a simple white base, combining with maroon and deep blue chips, the design feels clean and refreshing, setting off the charming cakes.

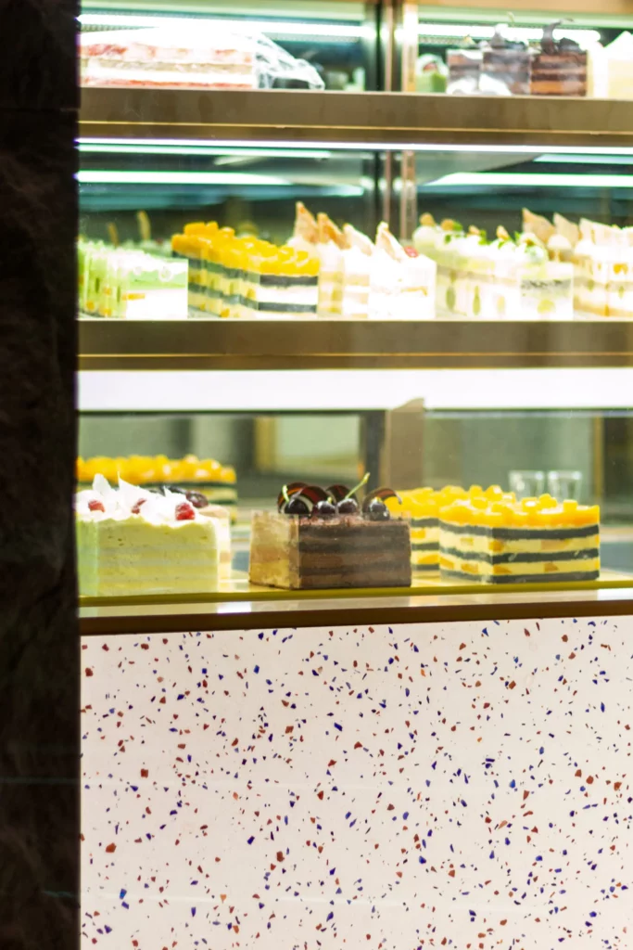
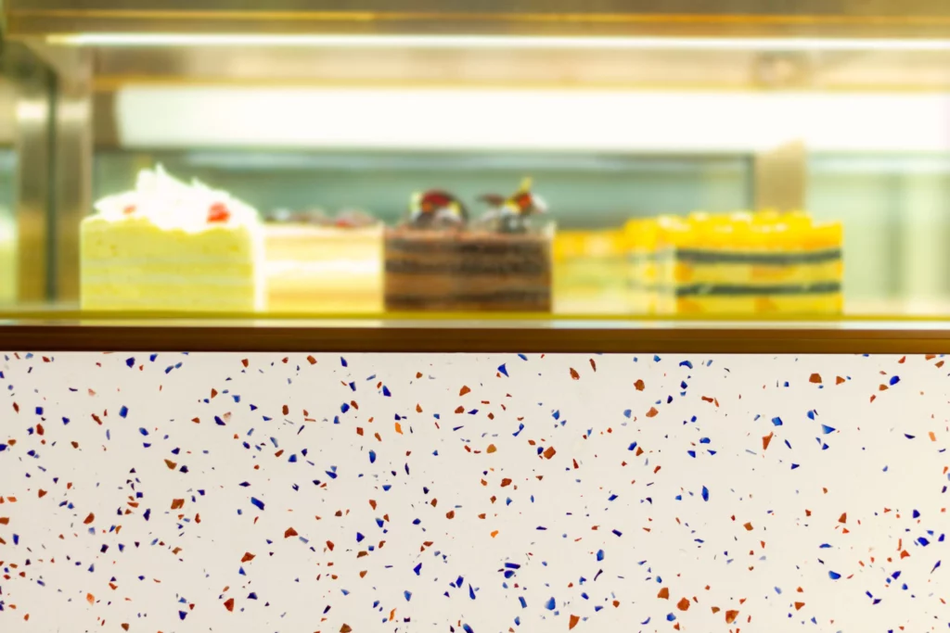
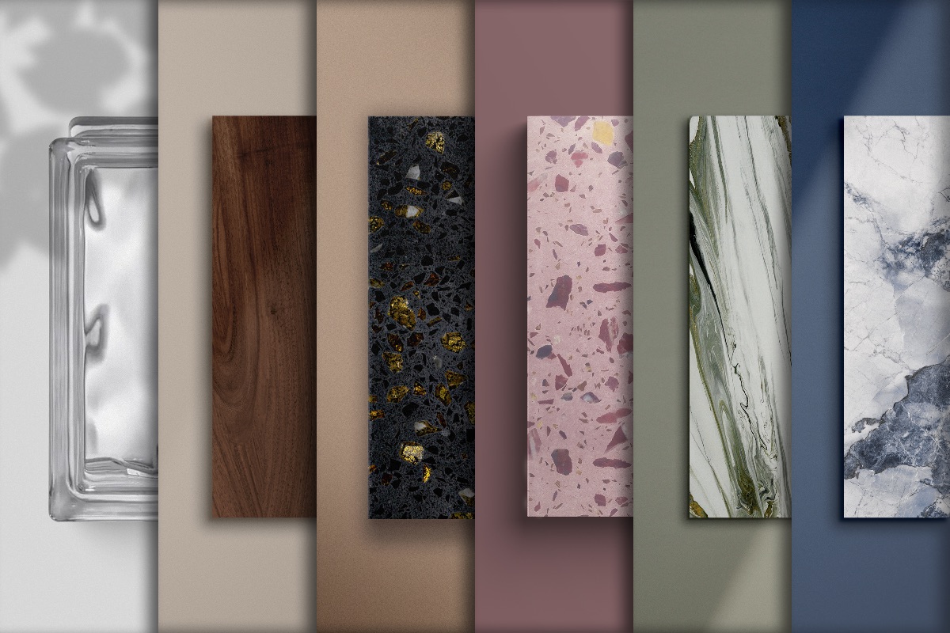
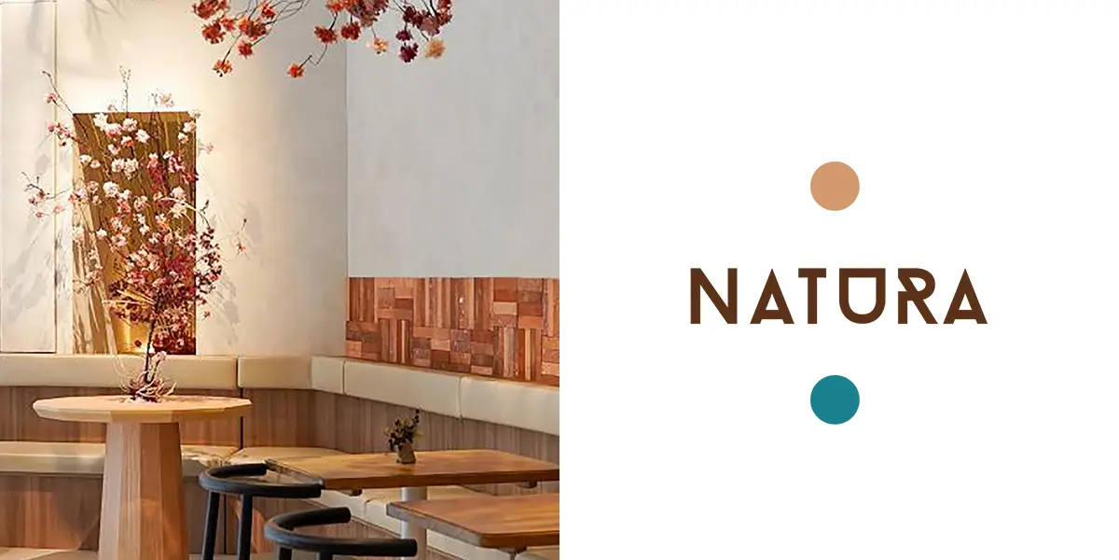
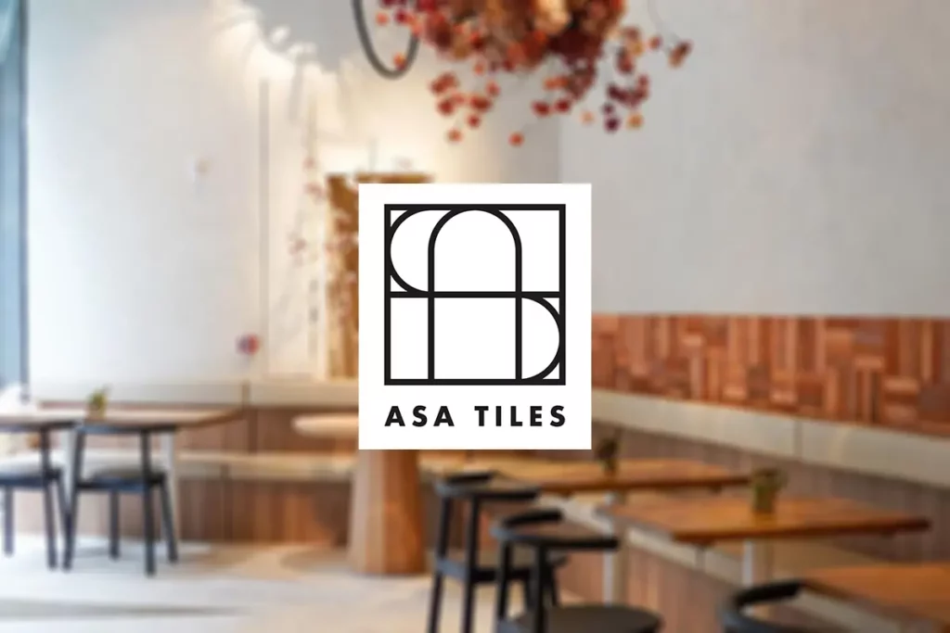
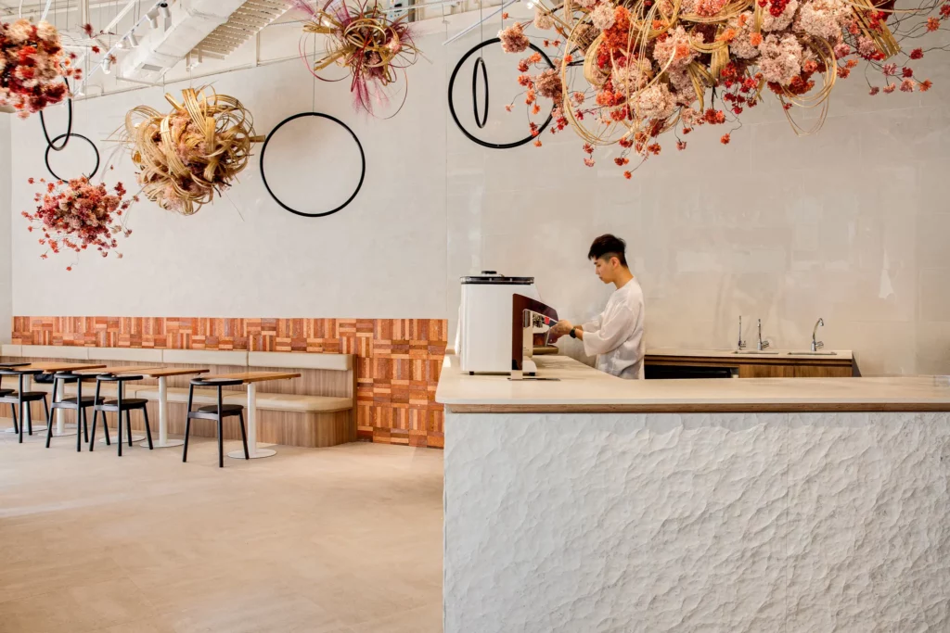
Part of the wall uses ASA Tiles’ brown handmade tiles, a brilliant design by OftInteriors. Their rough and raw surfaces and brown colour with rich layers, bring a warm feeling to the whole space.
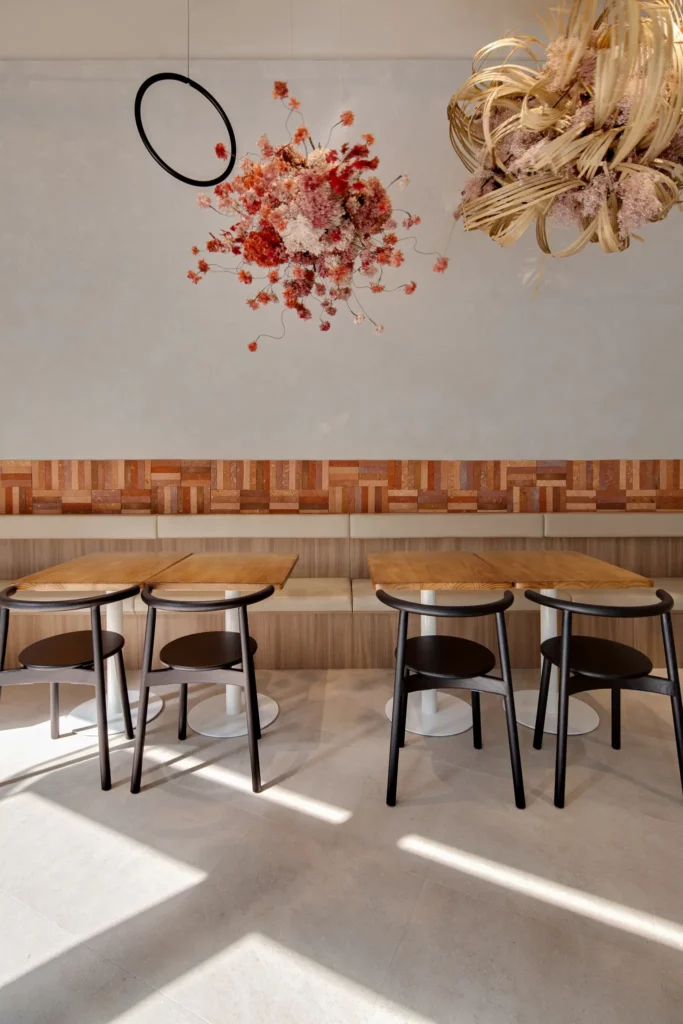
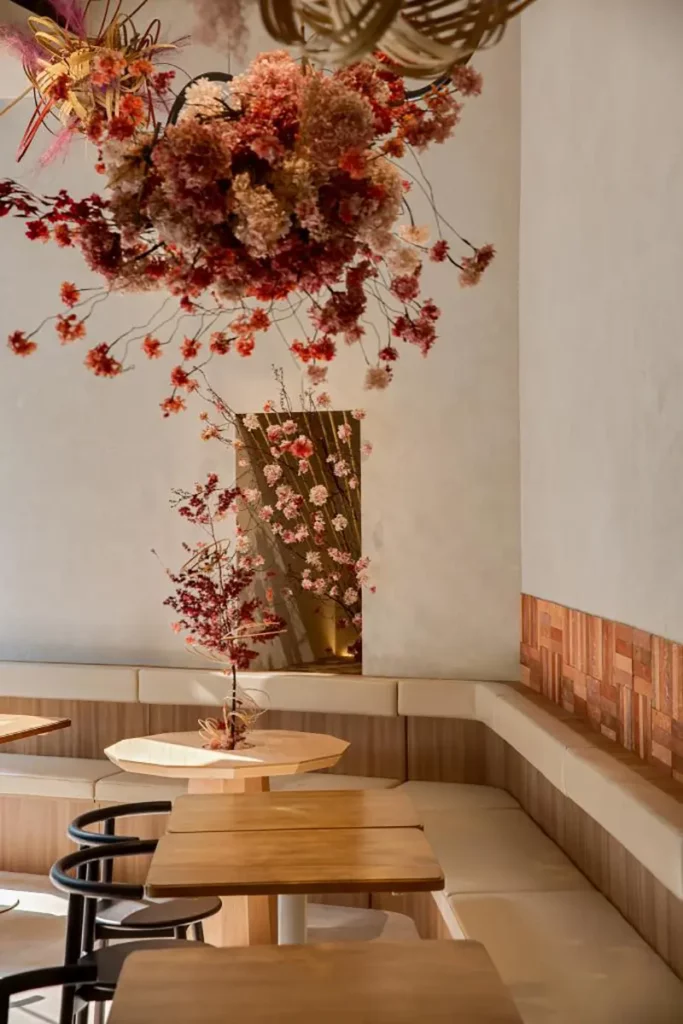
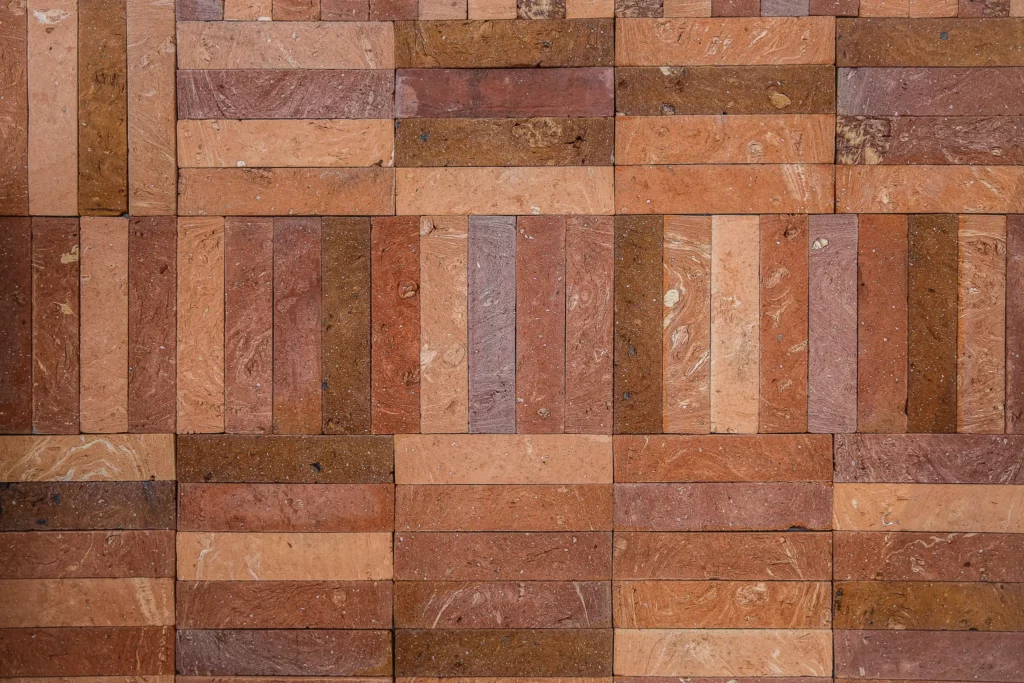
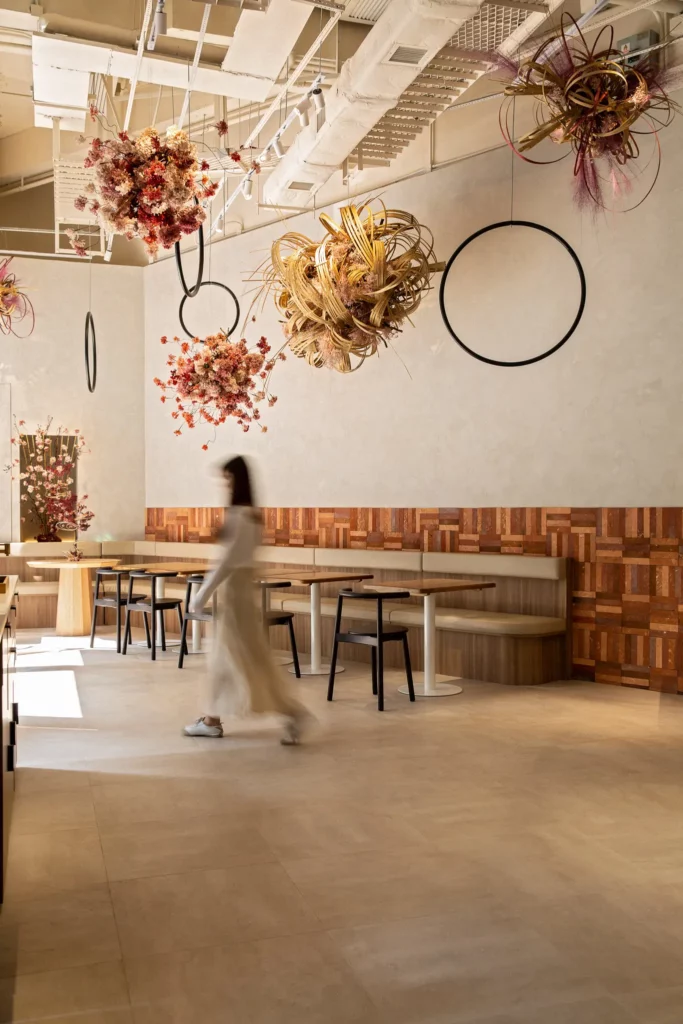
Designed by OFT Interiors
Photo Credit: OFT Interiors
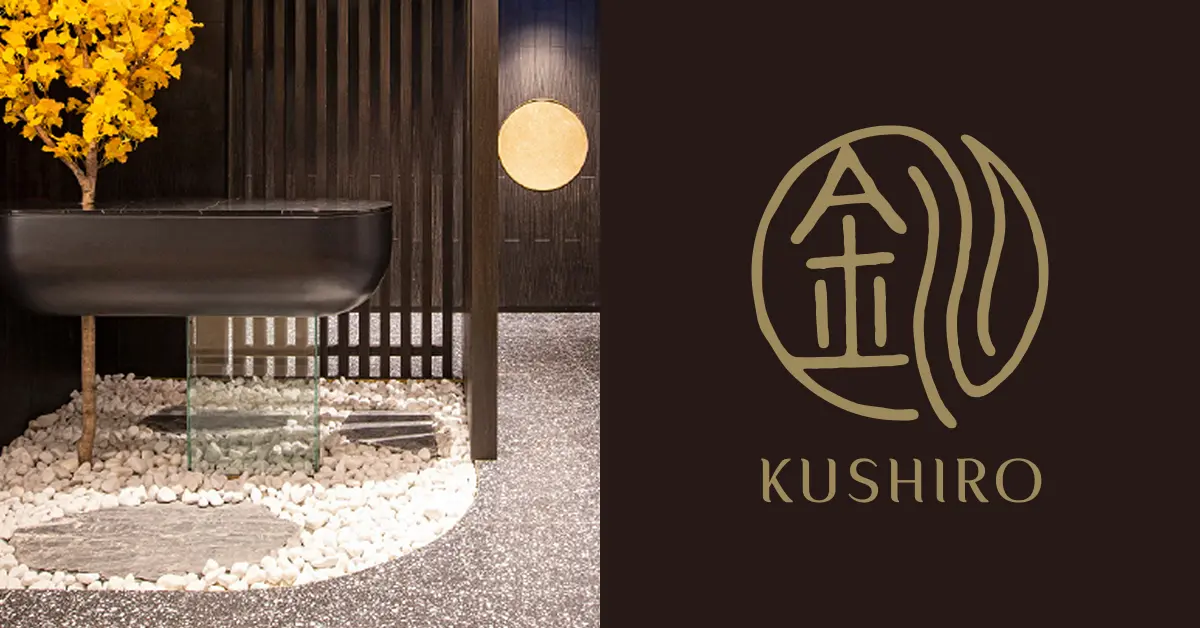
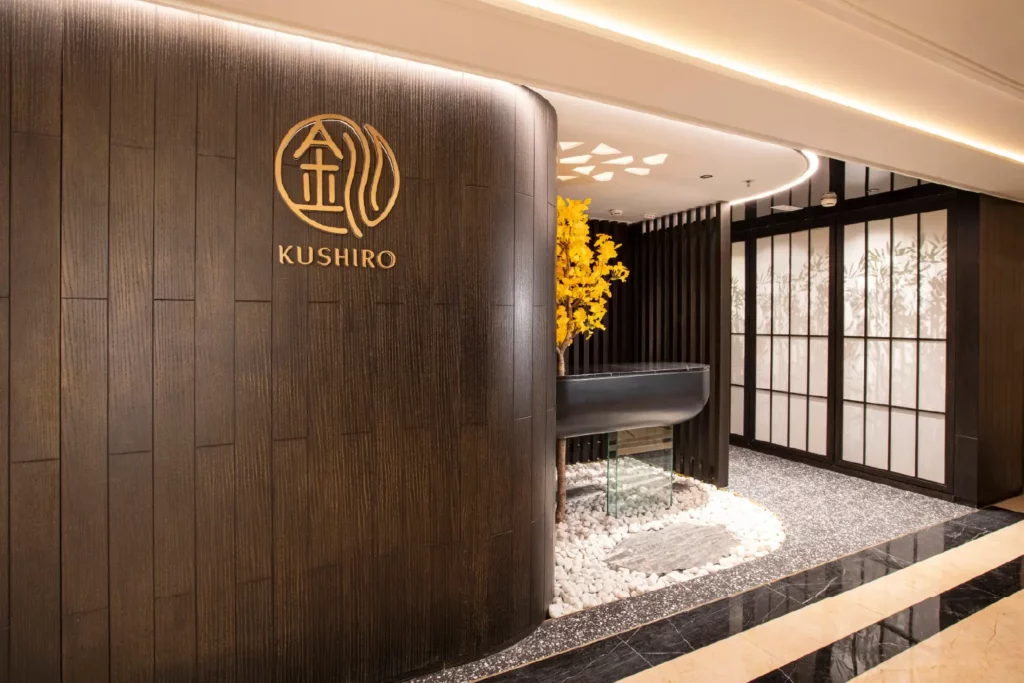
“Kushiro”, the Japanese Omakase style restaurant opened recently in The Peninsula Hotel. The restaurant’s interior design thoughtfully blended traditional Japanese garden aesthetics and modern style. The design featured ASA Tiles' terrazzo and tiles.
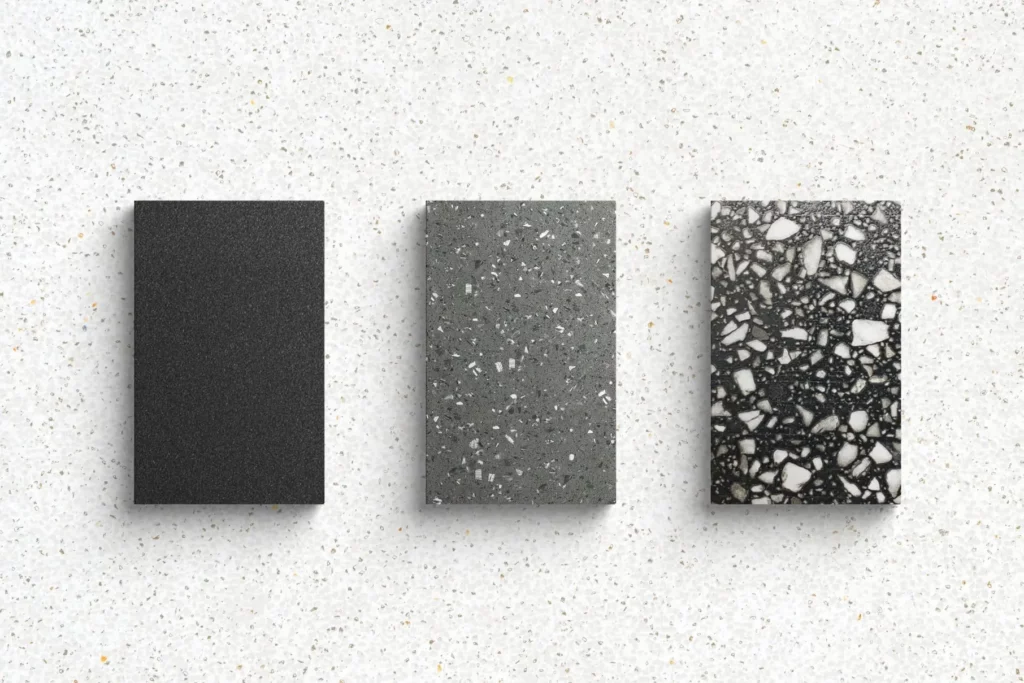
The design used “bloom and moon” as the design theme and took inspiration from moon phases. In order to blend the beauty of traditional Japanese garden and modern aesthetics. The interior featured ASA Tiles’ terrazzo and tiles.
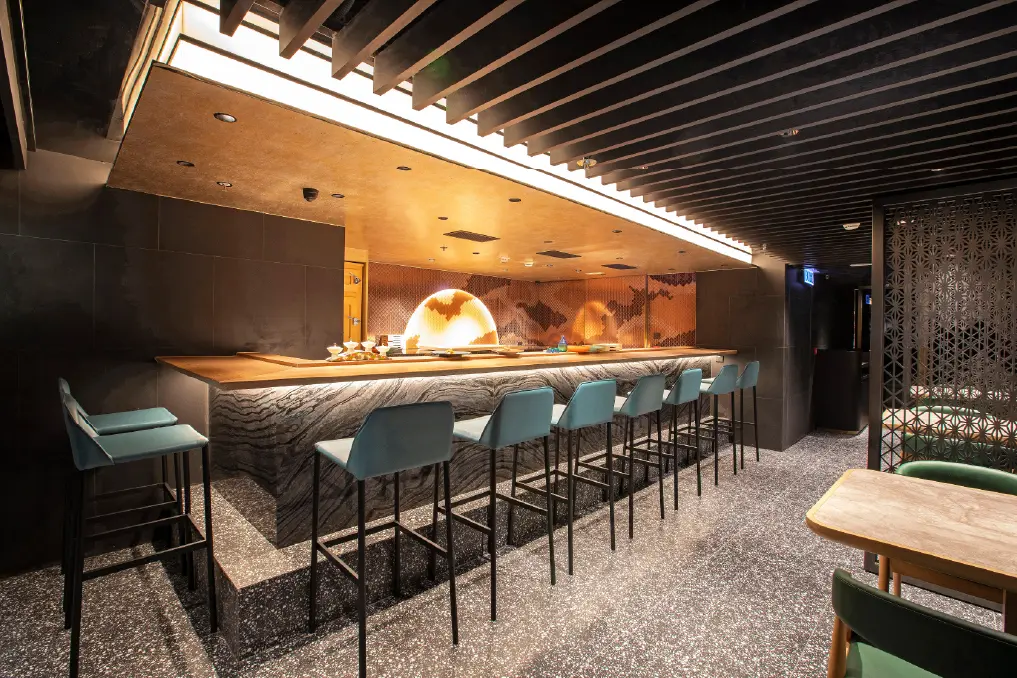

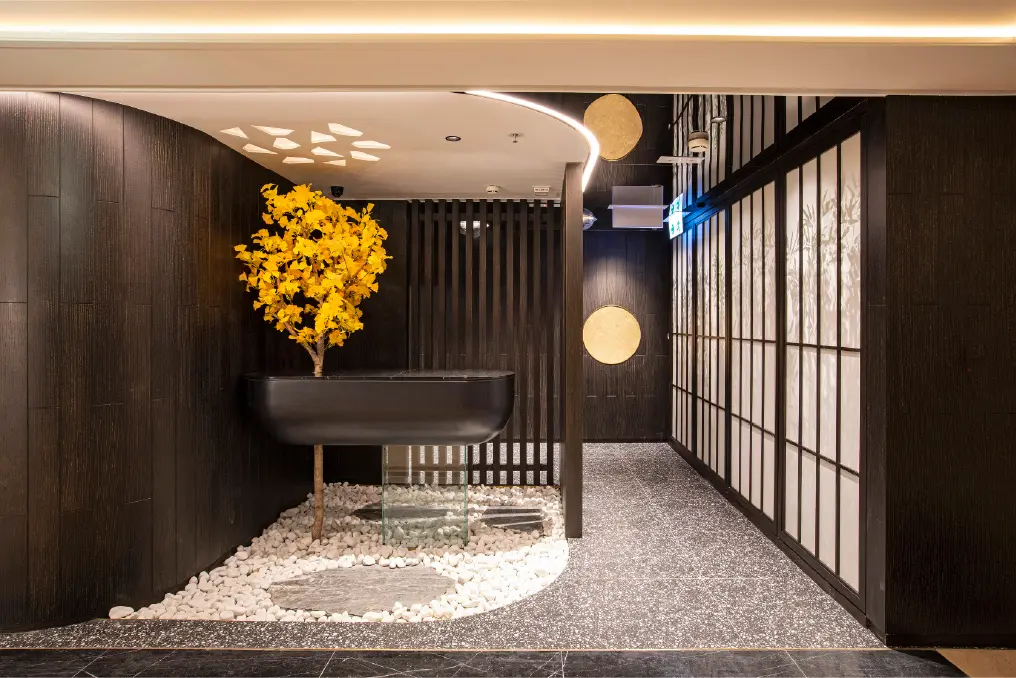
The calm and classic greyish terrazzo, like the gentle night sky, blended into the exquisite Japanese garden design. Bring the customers into a poetic space.
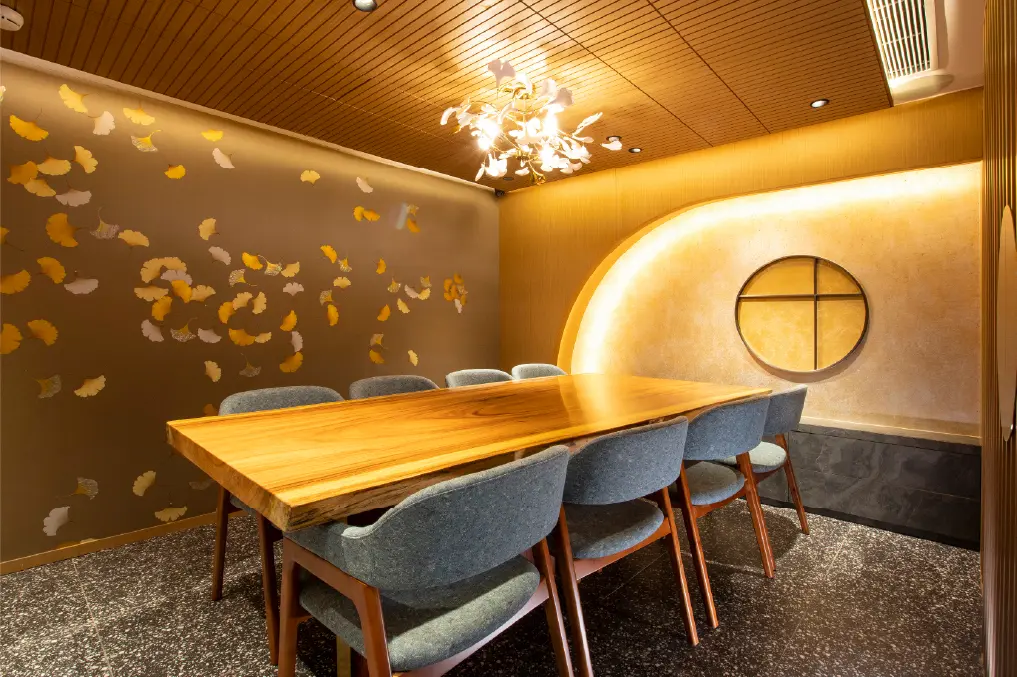

(Photos Credit: Kushiro http://kushiro.com.hk/zh-hant/)
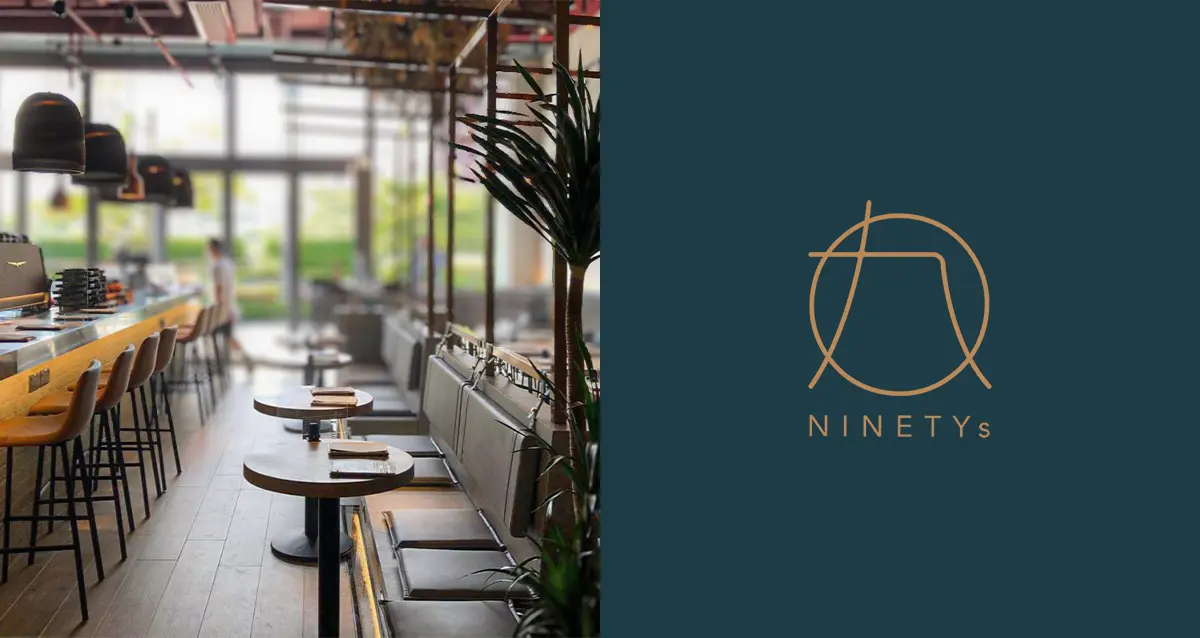
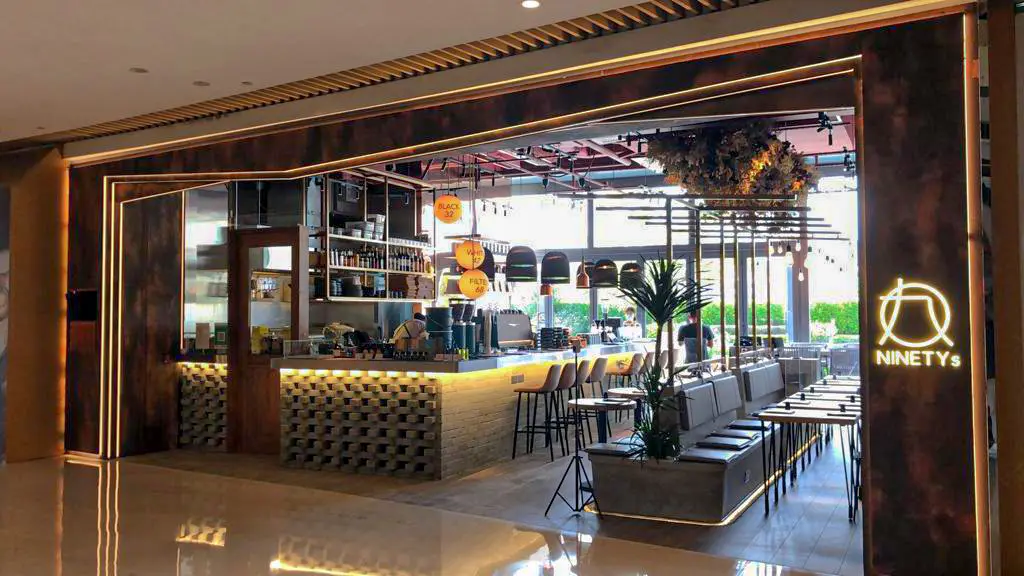
NINETY’s Café, an Australian style cafeteria, brings their exquisite menu and café culture to Yuen Long. The café was designed by Atelier 22, and simplicity is the core of it. With the bar and plants as the main visual, using natural lighting and ASA Tiles' Timber Tiles, a warm feeling is created.

Our Timber Tiles were designed based on actual timber's texture. They faithfully resemble that film and natural warmth. One can relax and enjoy a peaceful afternoon in this comforting space.

Designed by Atelier 22
Photo Credit: Atelier 22

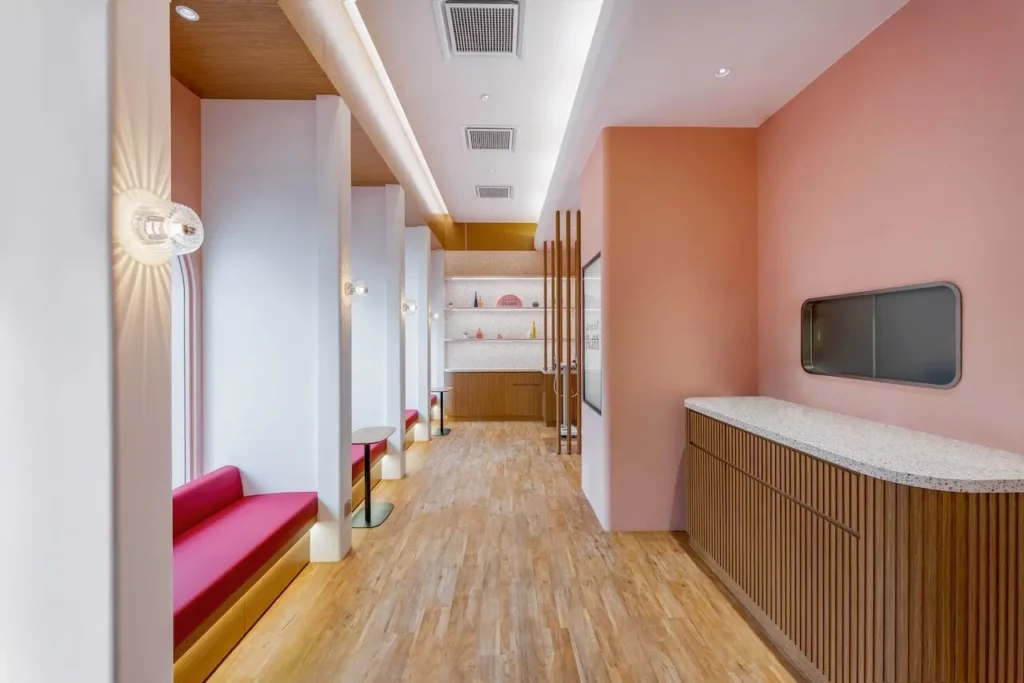
Located in Wan Chai, Bowtie & JP Health, a health center established by Bowtie Life and JP Medical, feels quite different from the general clinics which filled with white colour and cold feeling. Its design took pink as the main colour, which feels light and warm.
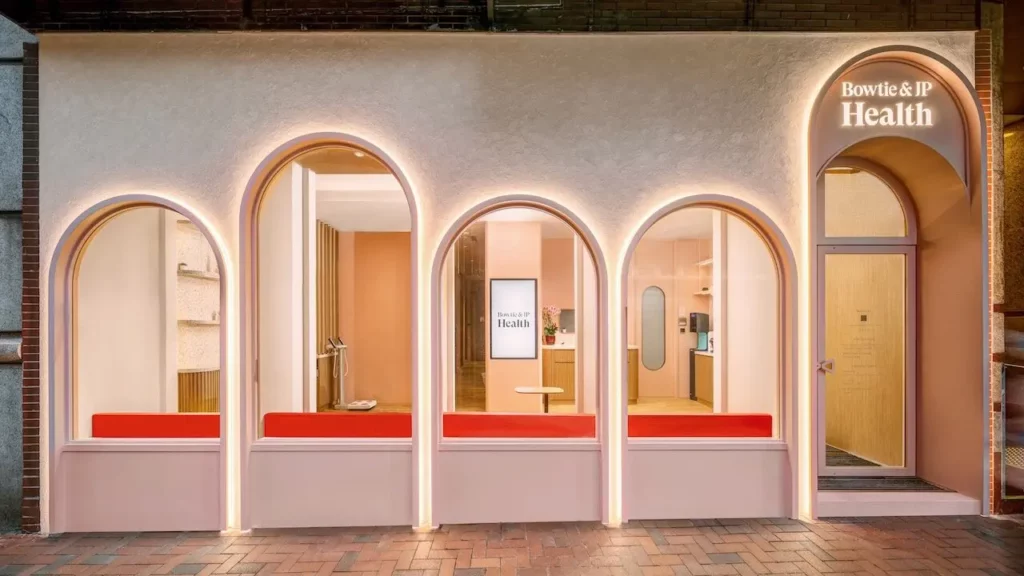
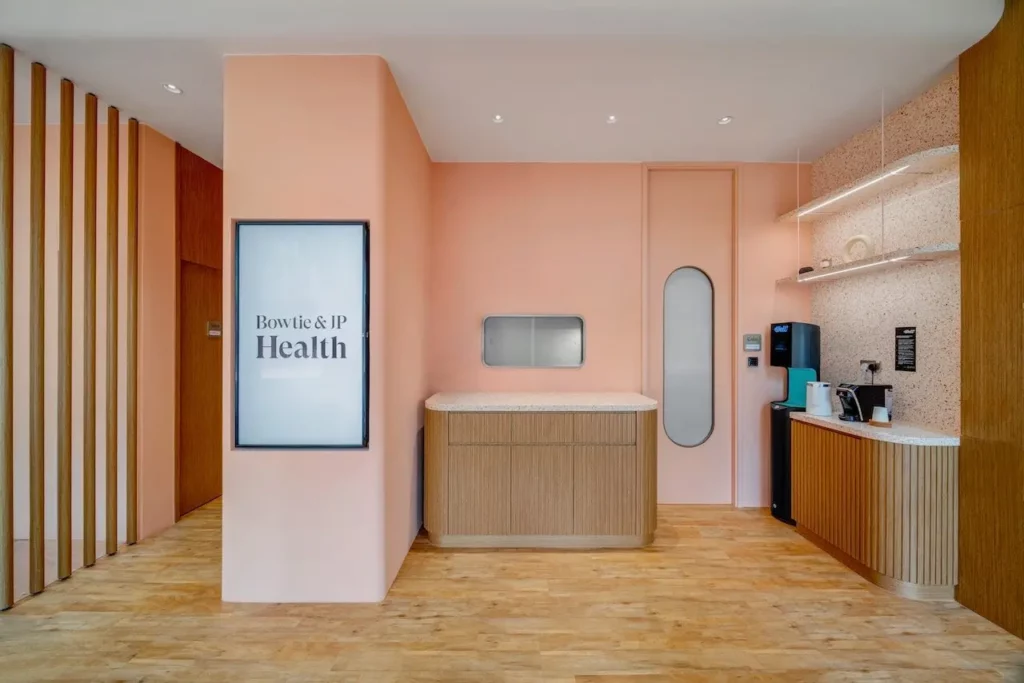
Upon entering, one might see the wooden cabinet and the terrazzo wall on its left. The designer used ASA Tiles' terrazzo as the tabletop and wall. Its white base combines with pink and light-green chips, subtly echoes with the pink colour tone, creating a natural and comforting feel.
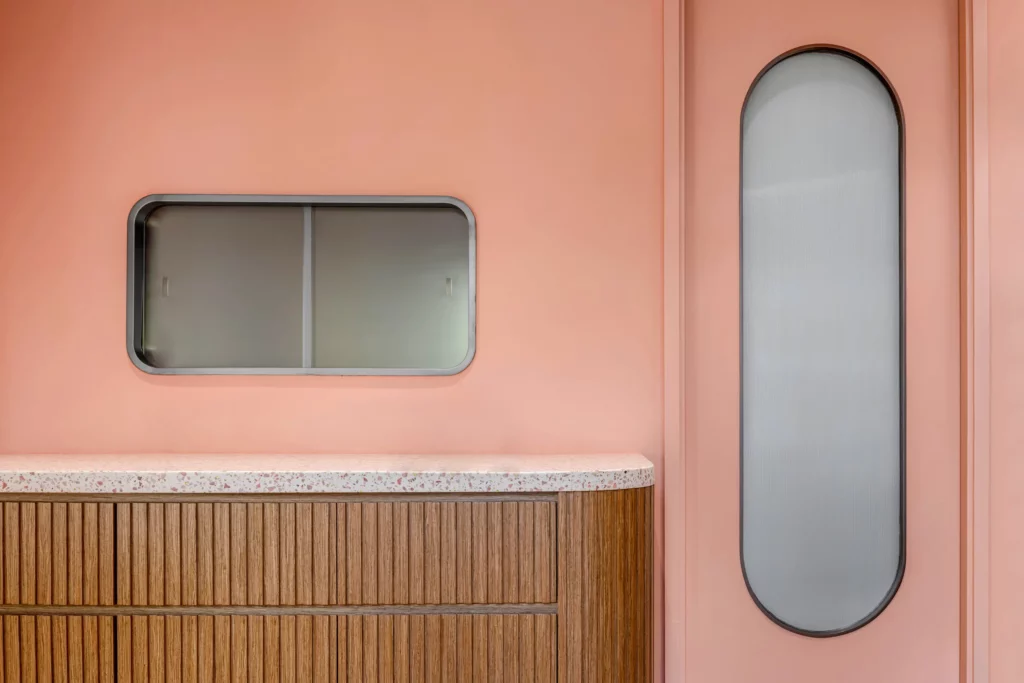
To the left, are the red bunch for visitors and coffee tables, as well as another terrazzo wall. The installment of pink terrazzo enriches the overall visual and makes the whole space more lively and vivid, Together with the wooden floor and pink coloured wall, made the a heartwarming environment, which cohere with the "caring" theme of the centre.

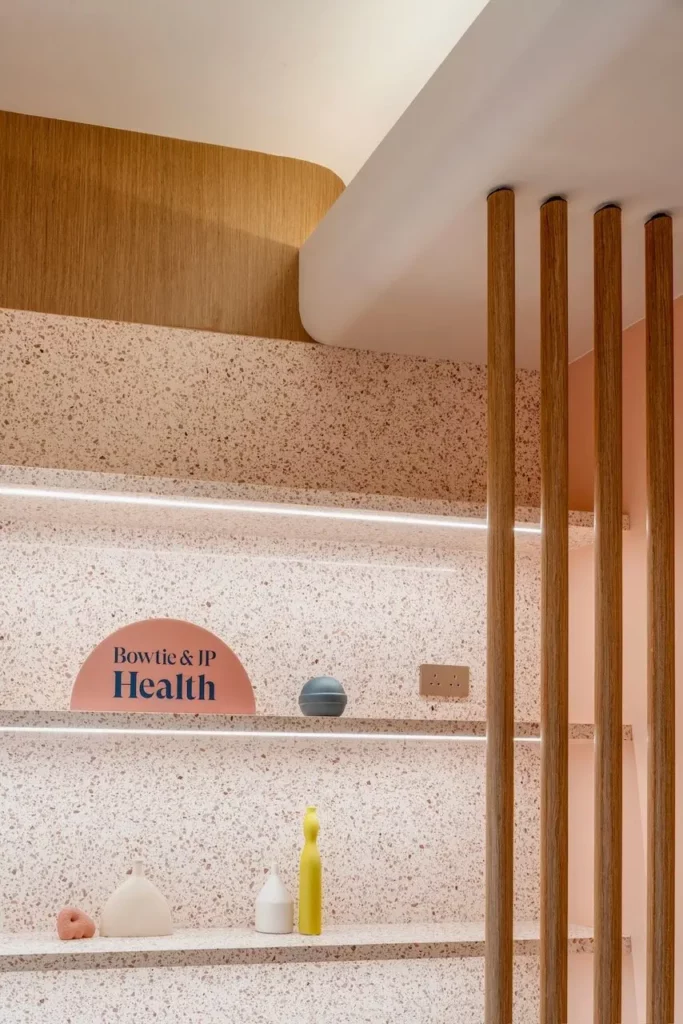
Designed by XLMS
Photo Credit: XLMS
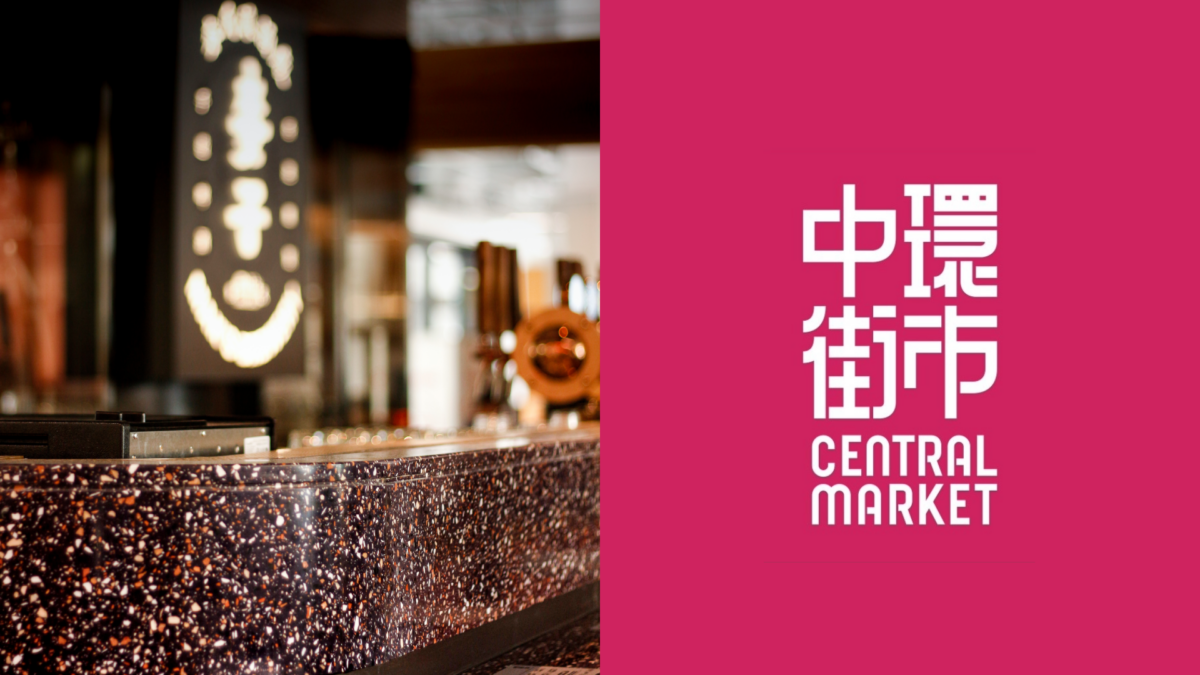
#CentralMarket
Old beauty shines anew.
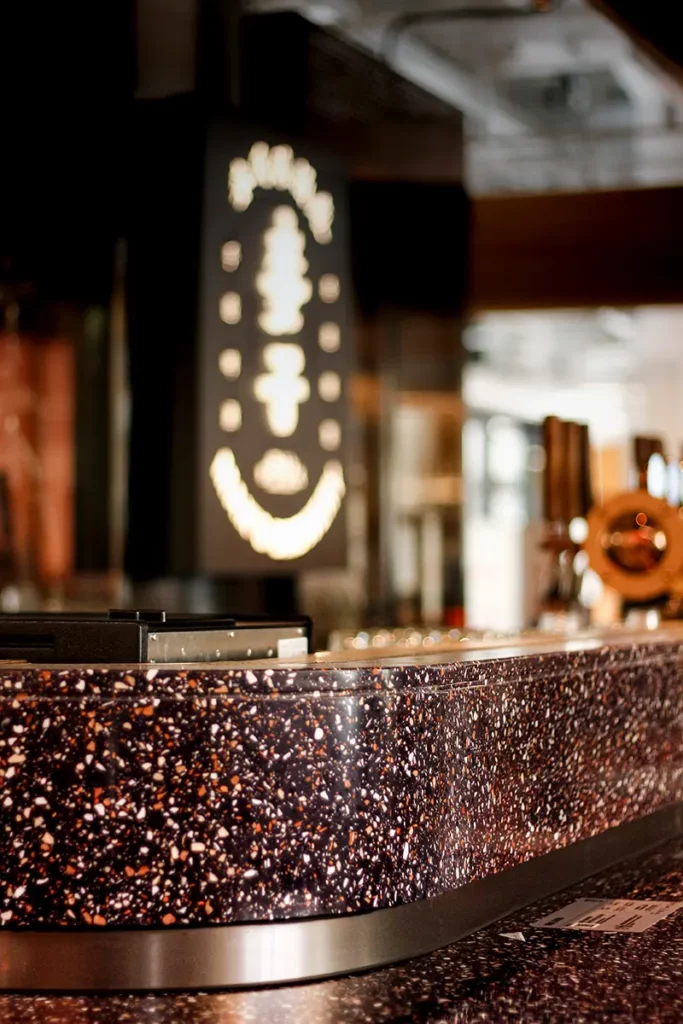
The 80 years-old Central Market meets every visitor with a new look after revitalization while preserving its original architectural style.
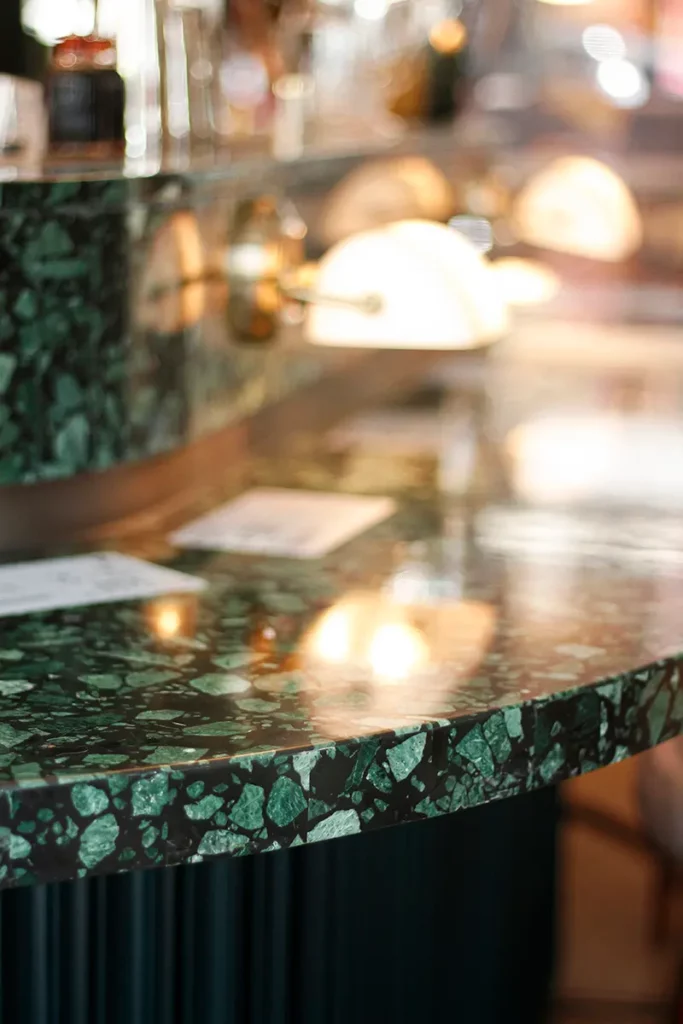
ASA Tiles are honored to be a part of the meaningful project. We rejuvenated the third-grade historical building with our custom-made tiles and terrazzo according to the original architectural features and the revitalisation scheme.
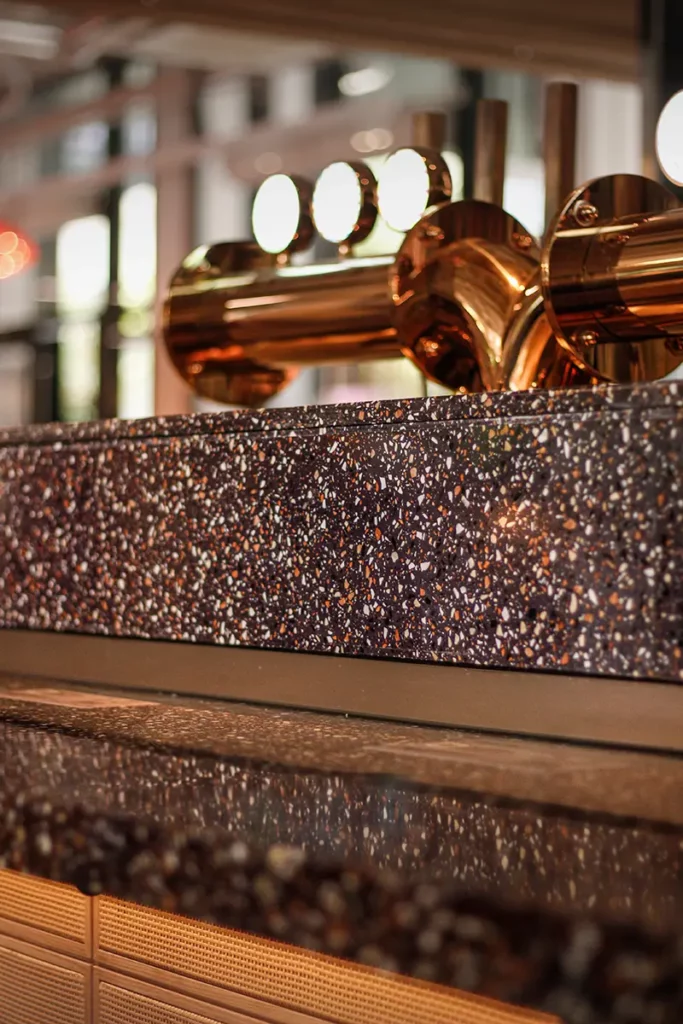
Inspired by the old central terrazzo staircase, we bought the historical breath to the whole floor by our custom-made terrazzo.
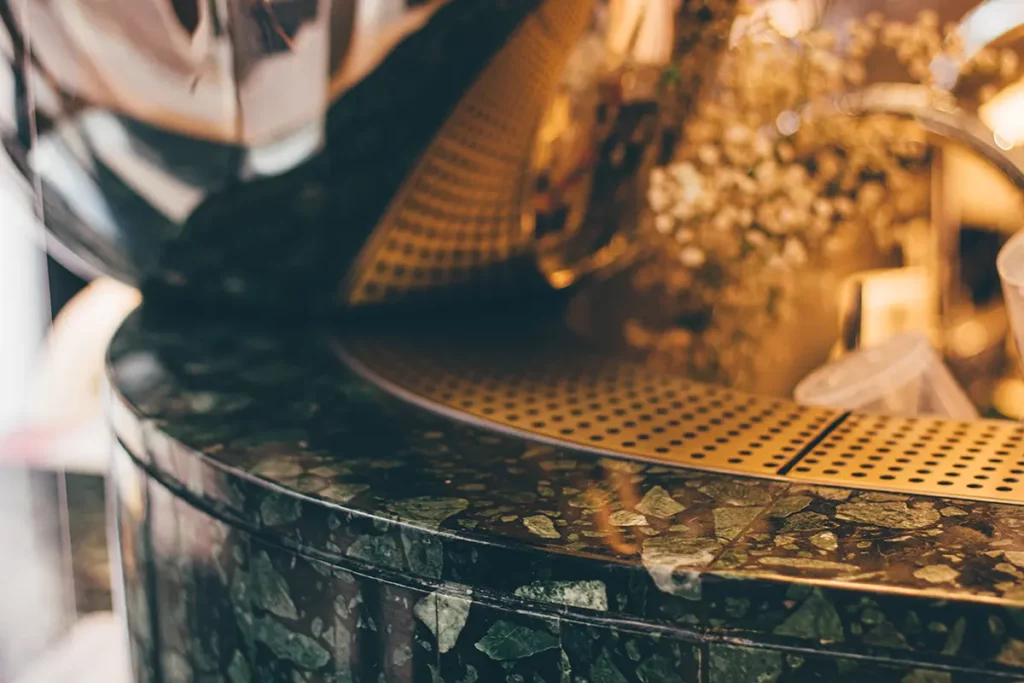
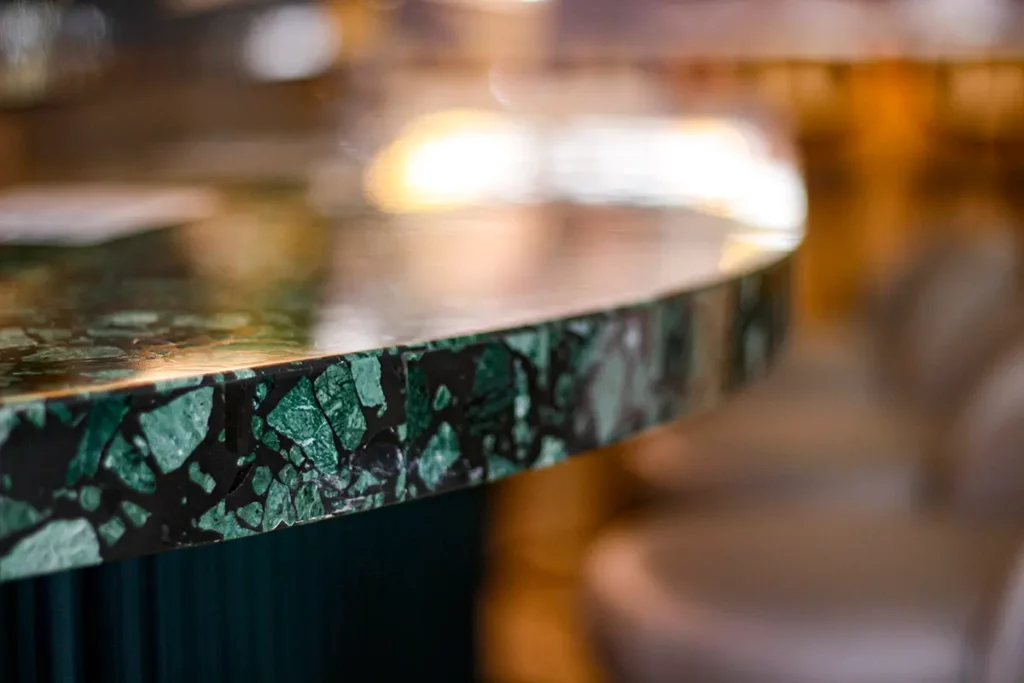
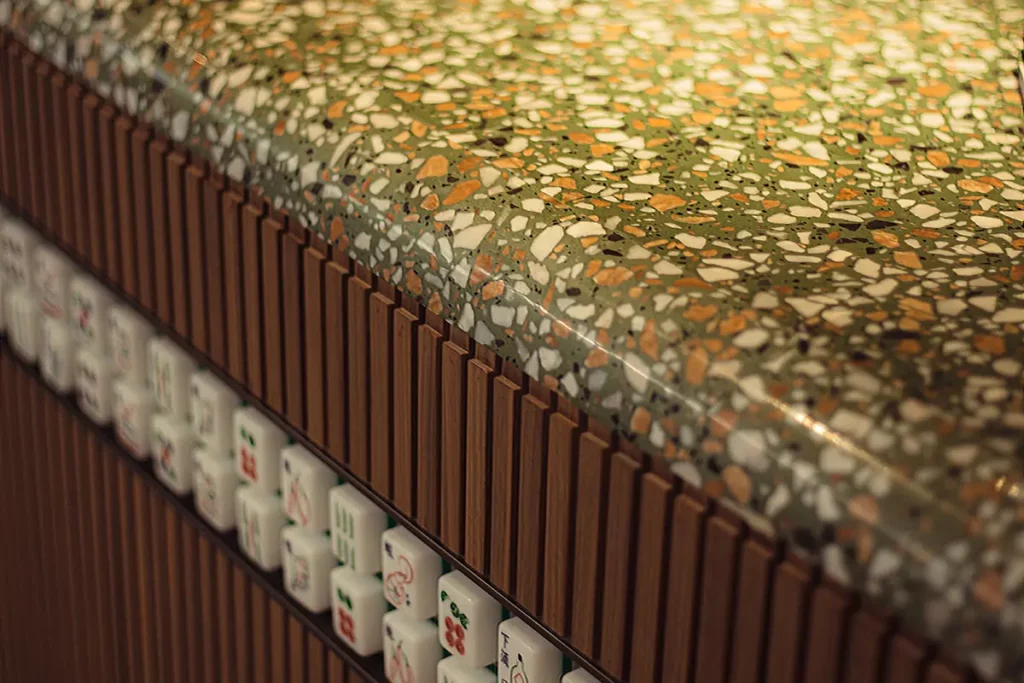
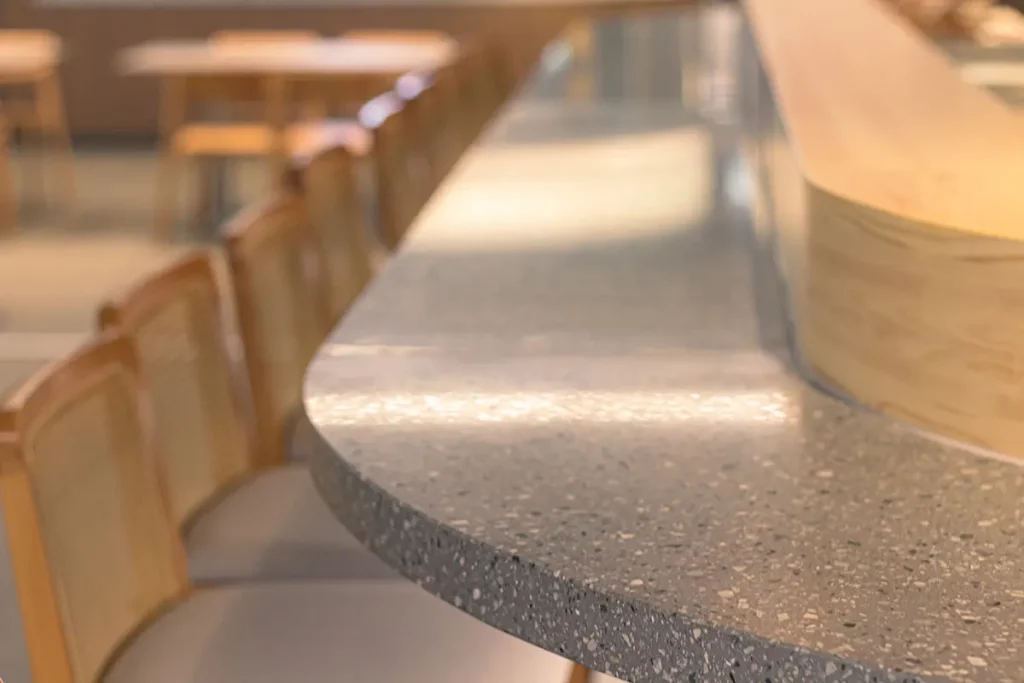
To recreate that 60s vintage vibe, we used the artistic small tiles. We present the ironic vintage greenish colour-tone of Old-HK restaurant with a refreshing touch.
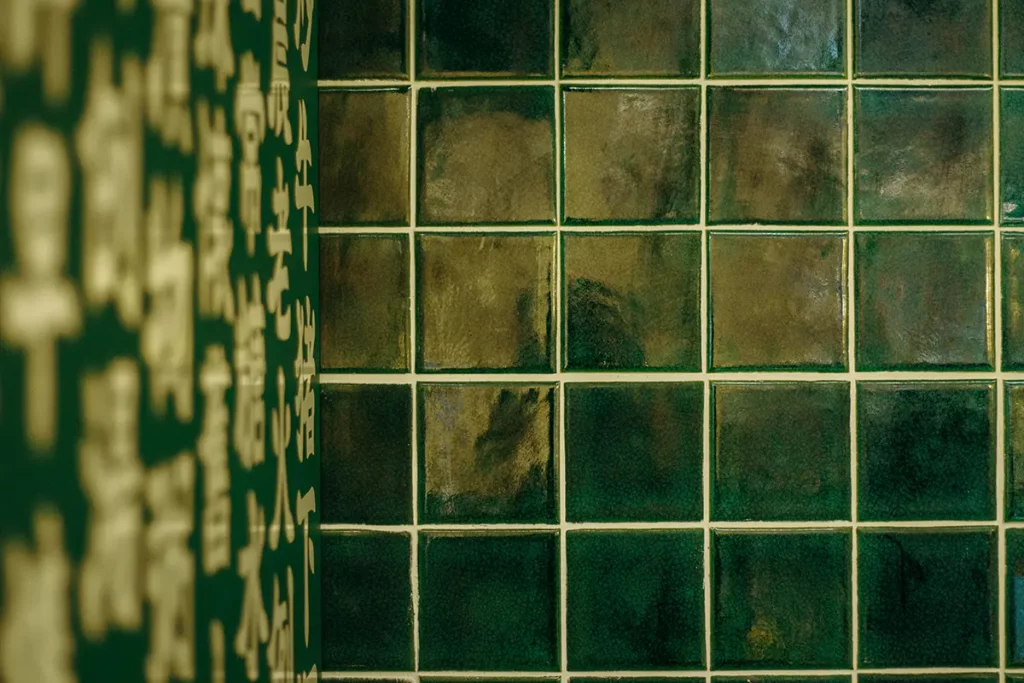
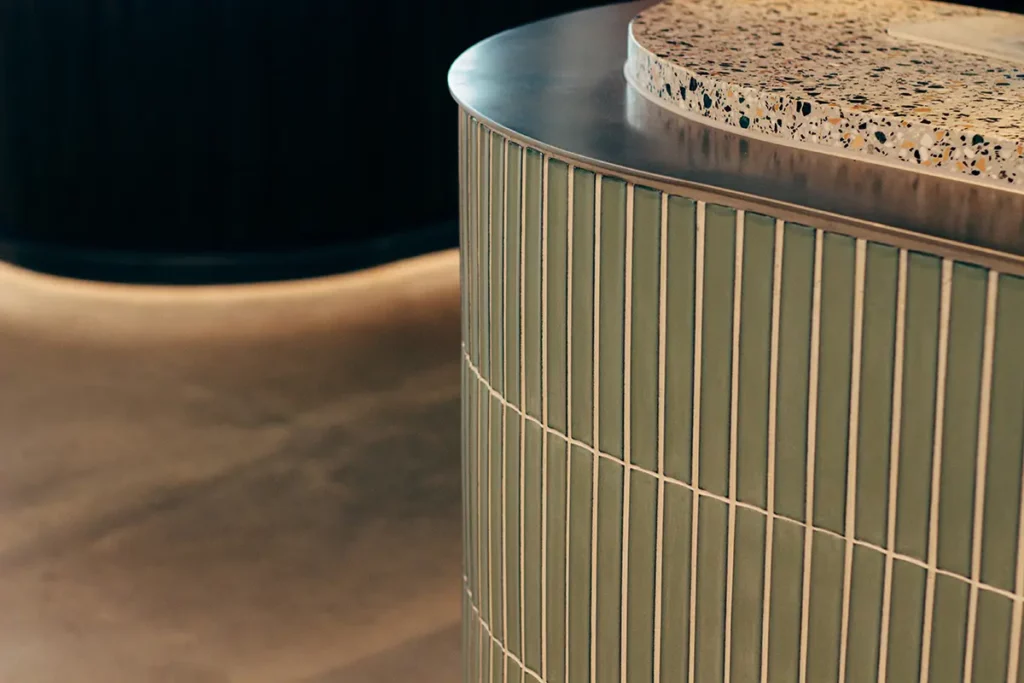
Tiles table at the courtyard, providing a corner for those who need a rest.
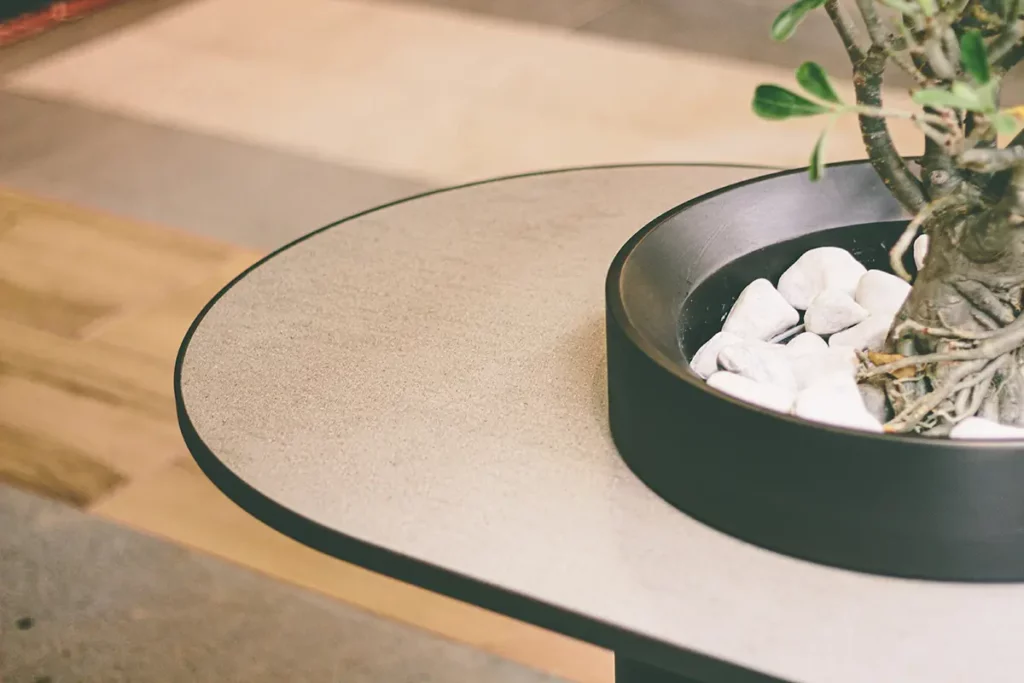
Next time, when you walk pass this old place, take a look, and see its beauty from every little details.
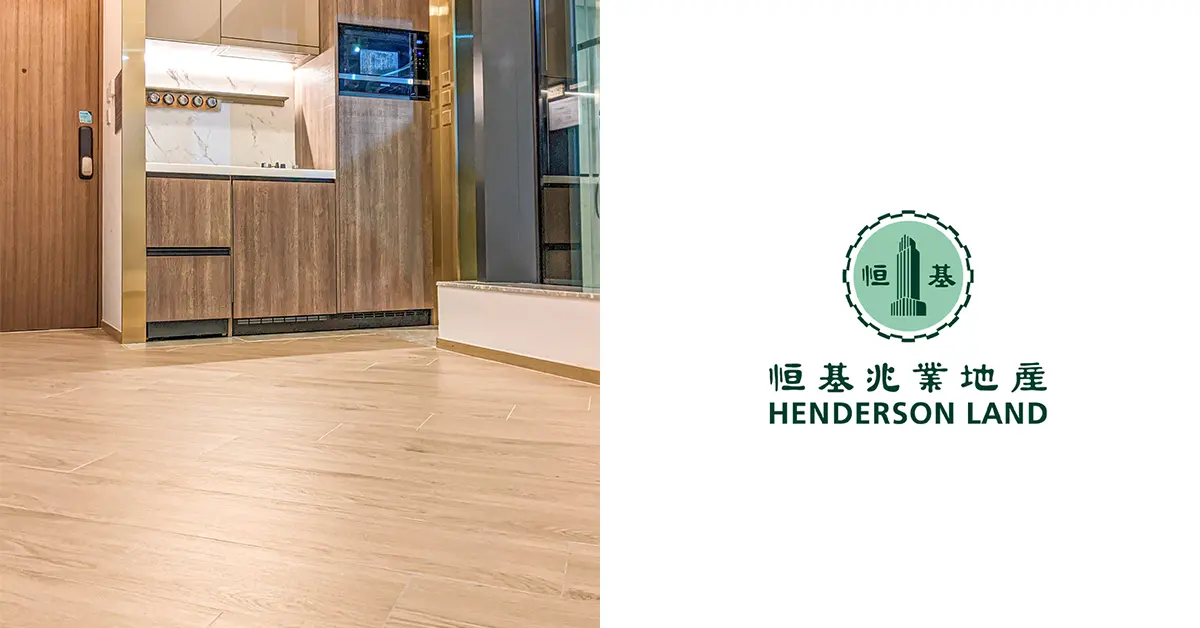
Located in Southern District, The Upper South is one of the latest Henderson Land's residential projects. We, ASA Tiles, are honoured to participate and supplied premium quality tiles for the units.
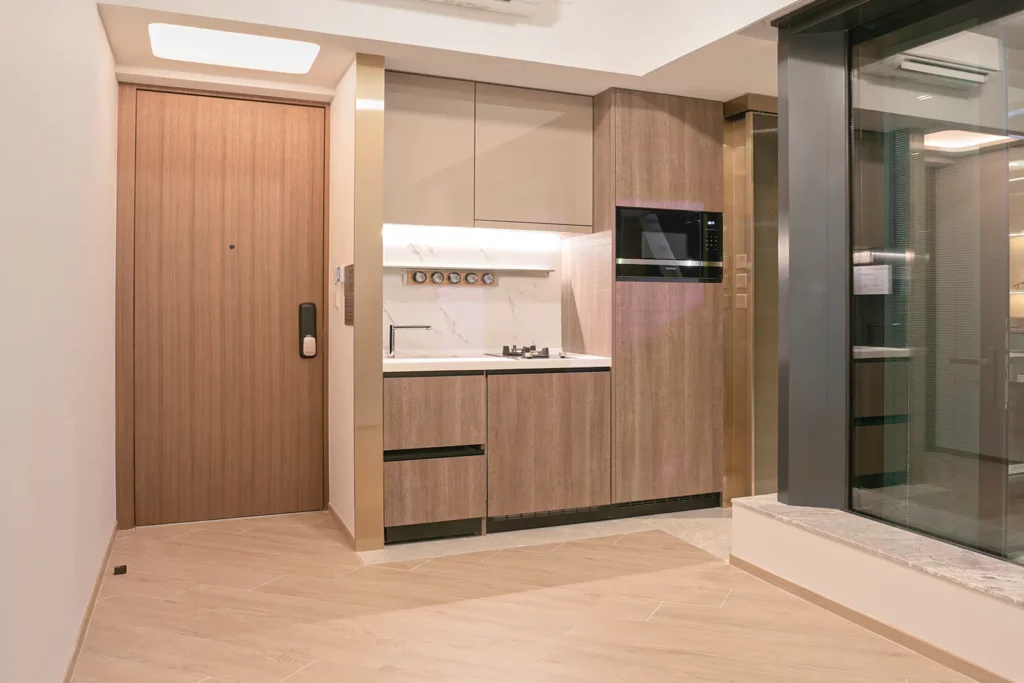
Every floor's lift lobbies and corridors use ASA Tiles' Soft-Polished Marble Tiles.
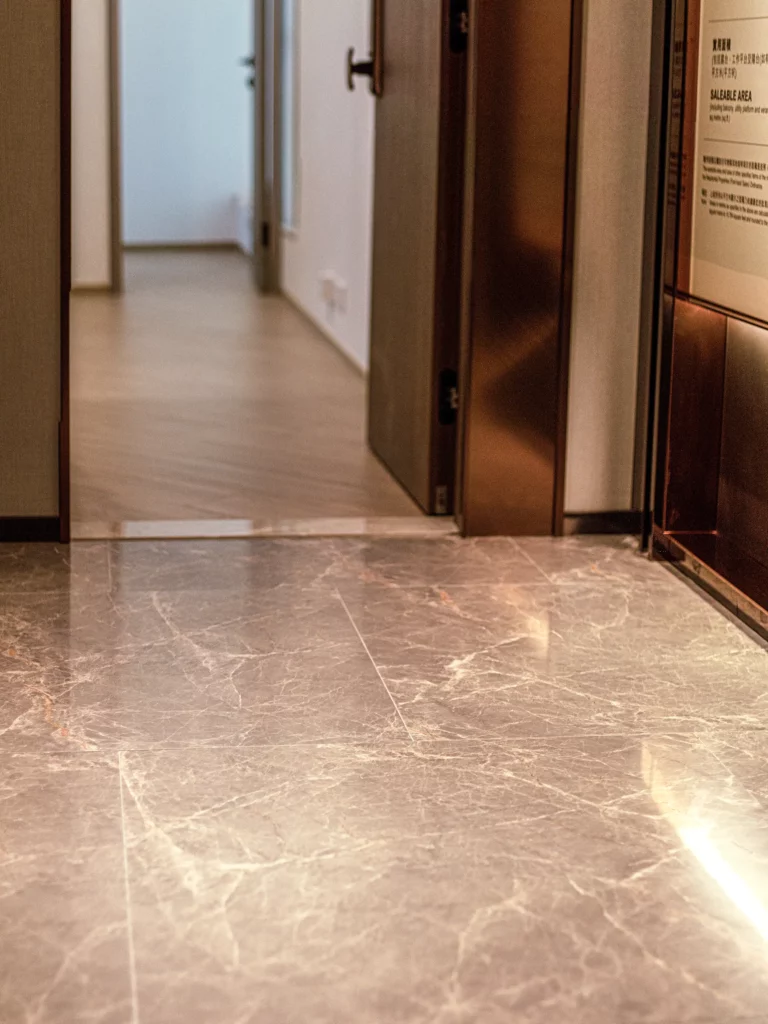
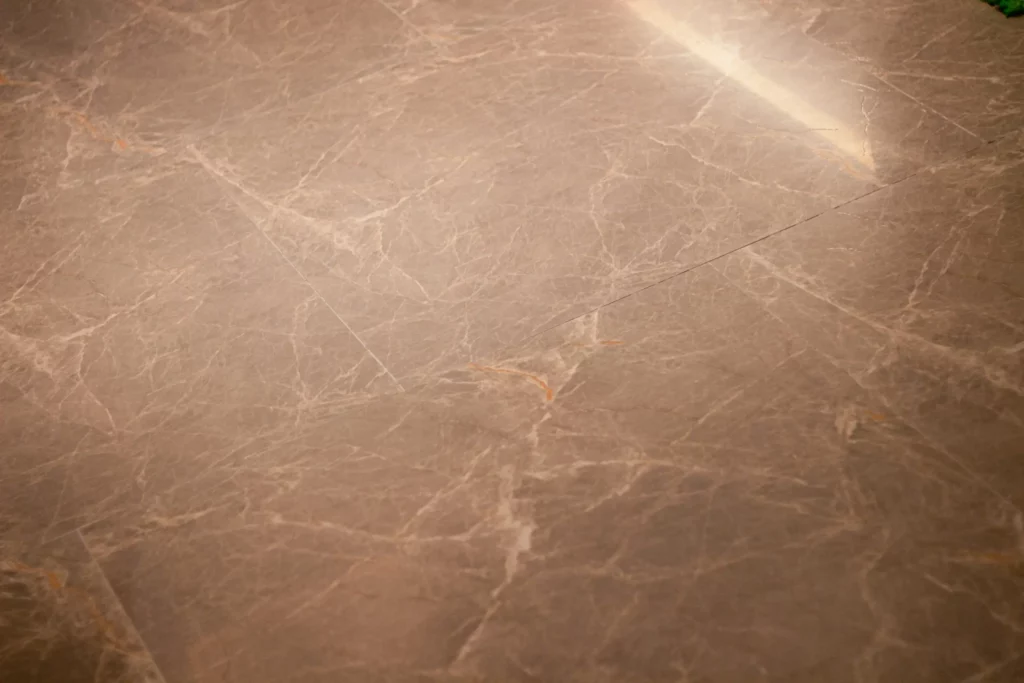
The tiles gently deflect the light. Such effect and their detailed pattern built a grand-looking lobby.
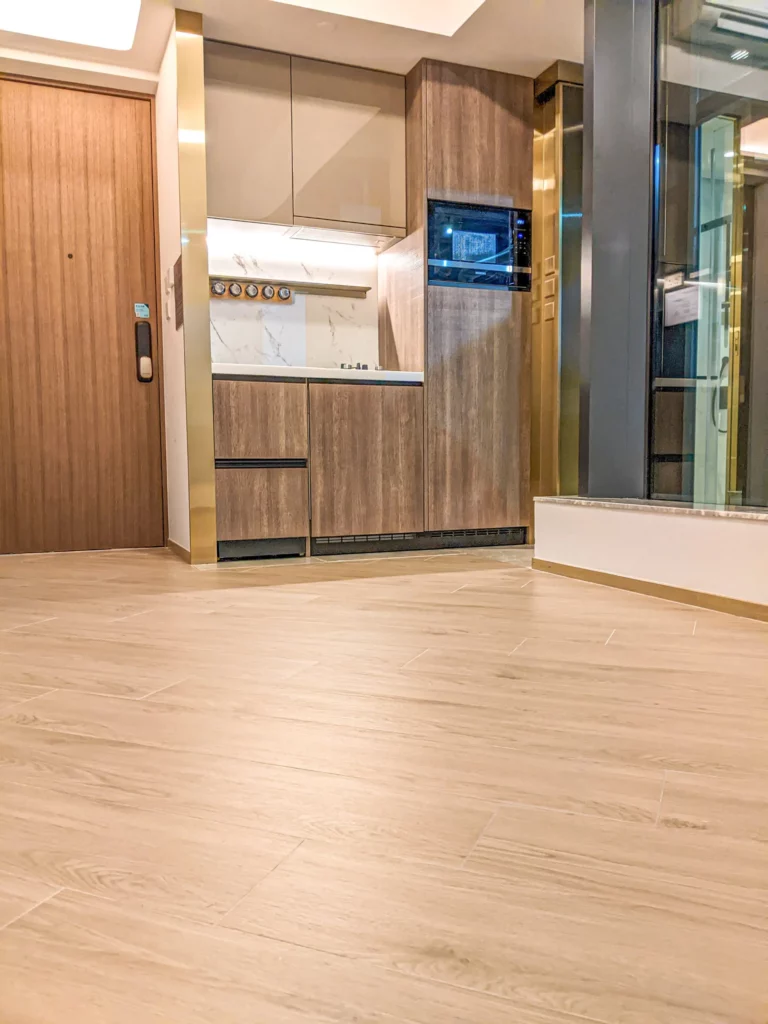
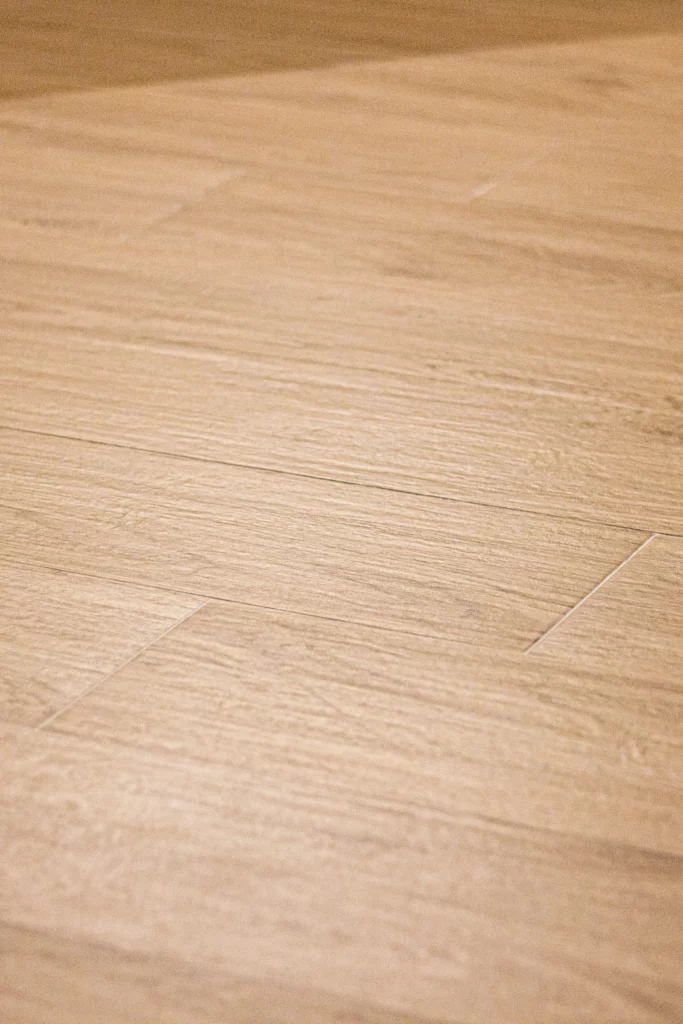
Inside the unit, ASA Tiles' Timber Tiles were used as the floor tiles. Our Timer Tiles were designed based on actual timber, resembling the natural texture. They bring that unique warmth to the space, yet they have superior functionality than wooden floorboards.
Marble tiles were used for kitchen wall, combining with white countertop. The smooth marble tiles are easy to clean, and at the same time adds another visual element to the unit which used timber floor tiles as the main feature.
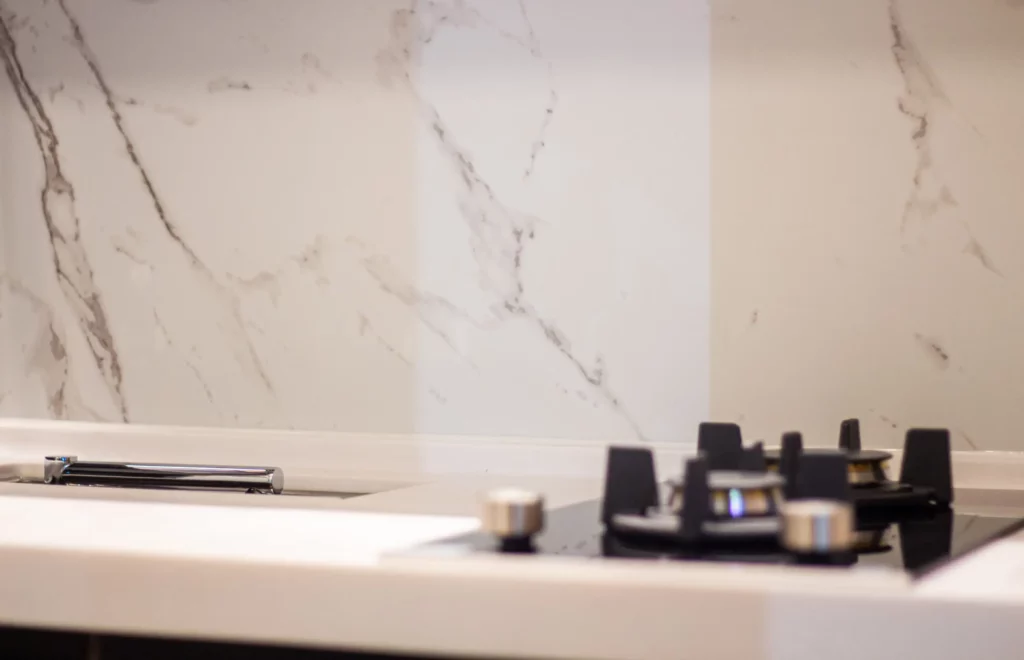
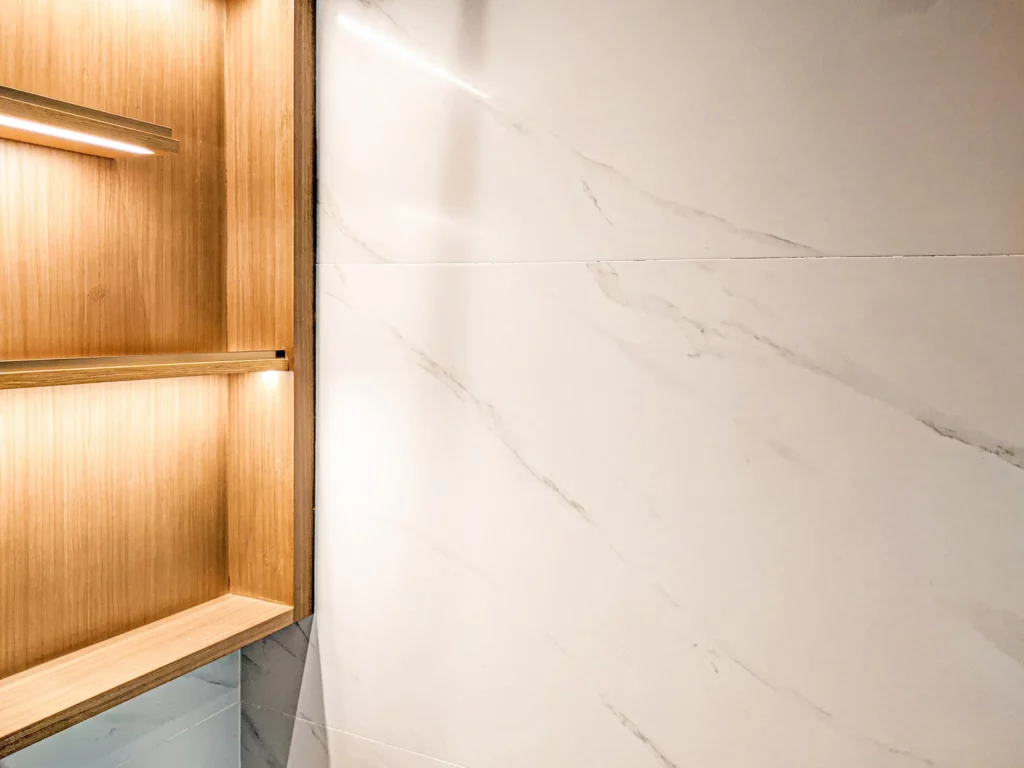
In the bathroom, our Marble Tiles were also used. The white colour brings a clean feeling while the marble pattern subtly decorates the space.
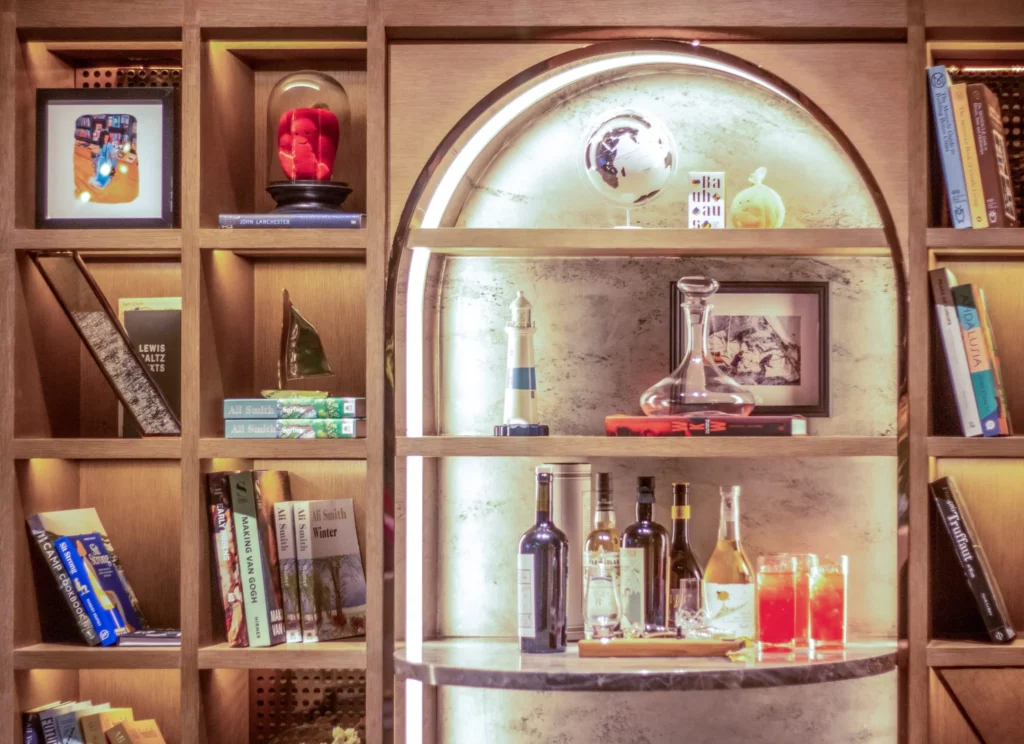
Project: The Upper South
Developer: Henderson Land
Location: 71 Ap Lei Chau Main Steet
Brief Info: 138 units in total

Featuring Hong Kong style cuisine, Lane Noodles opened their new branch in Causeway Bay. The restaurant's interior design is inspired by traditional Hong Kong sidewalk snack booth. From the eye-catching red lampshade, to the menu board, the environment is full of 60s icons.
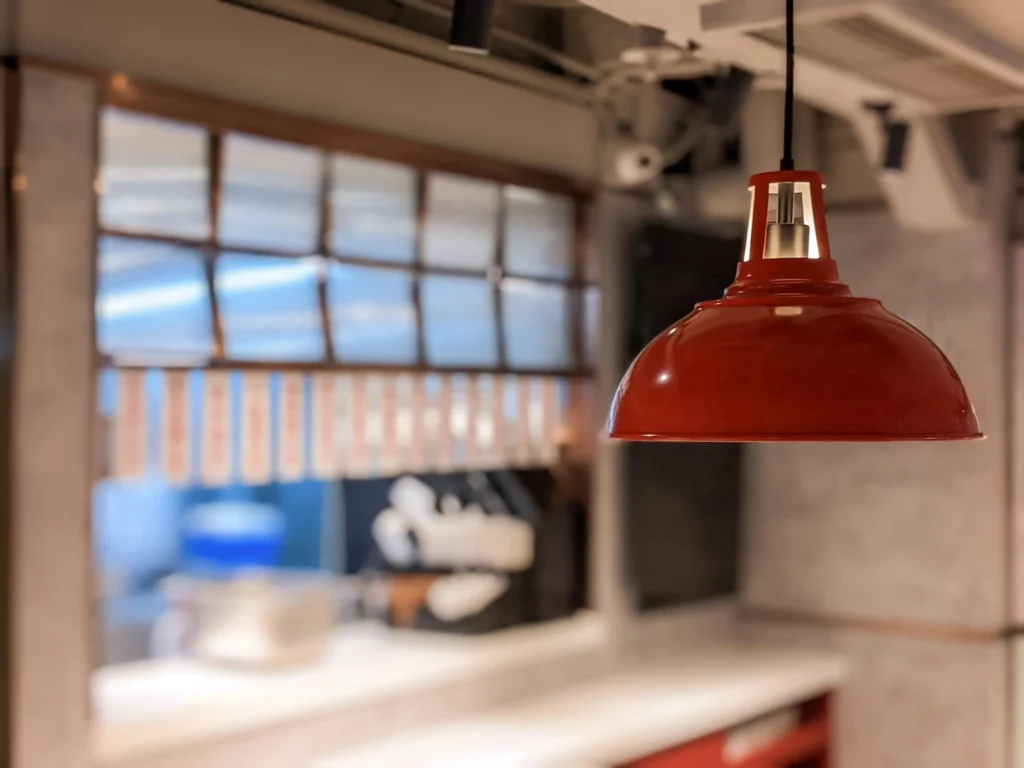
The red lampshade and the warm light act as a fine touch environment, yet what really set the tone to the restaurant is the tessera hexagon artistic small tiles. That vintage vibes brings the customers back to the good-old days.
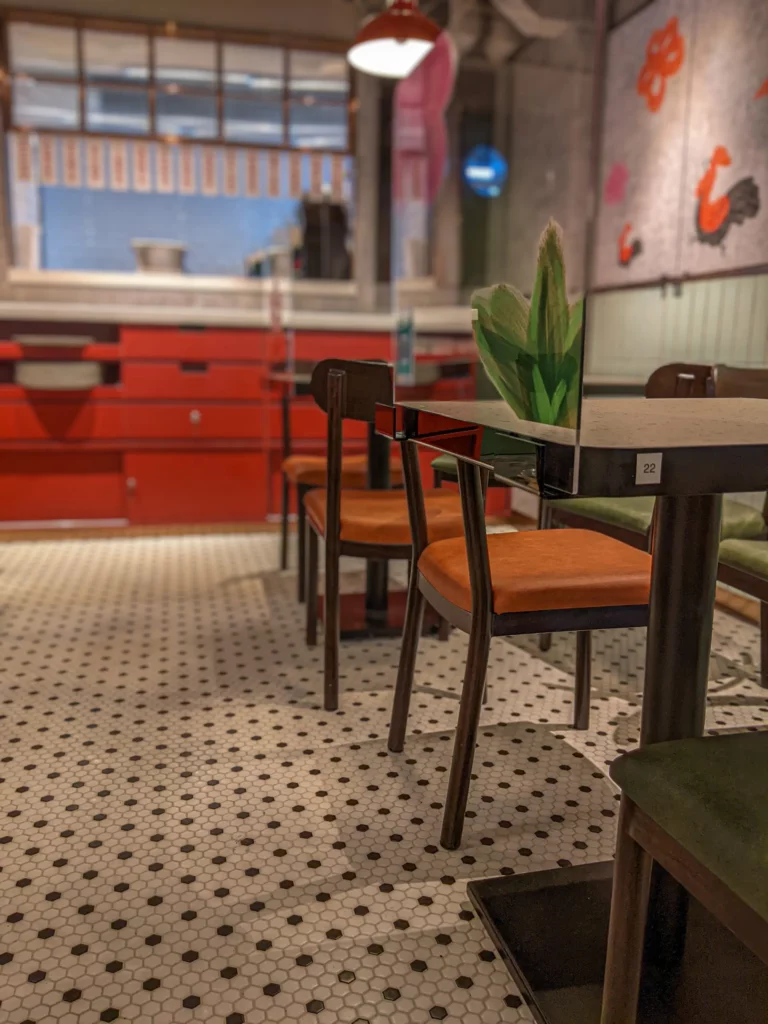
The small tiles were delivered as sheets for easy laying and the outcome is excellent. Black-and-white tessera combination is an all-time classic.
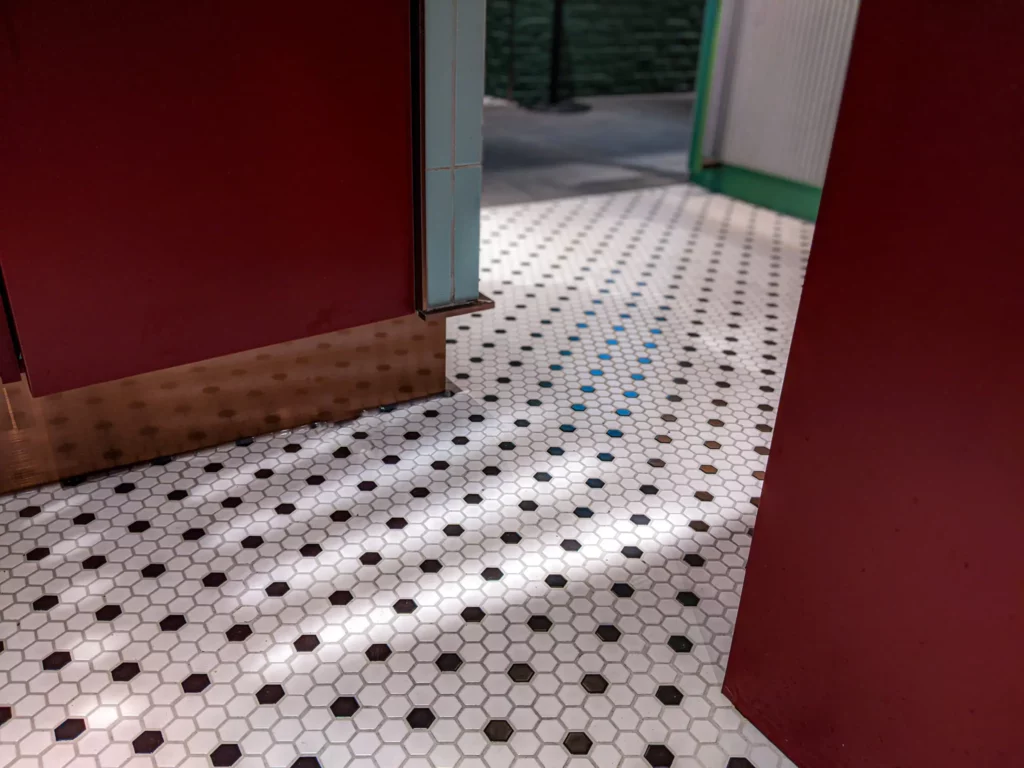

Authentic Donburi restaurant from Osaka, Don Don Tei, set foot in Causeway bay.
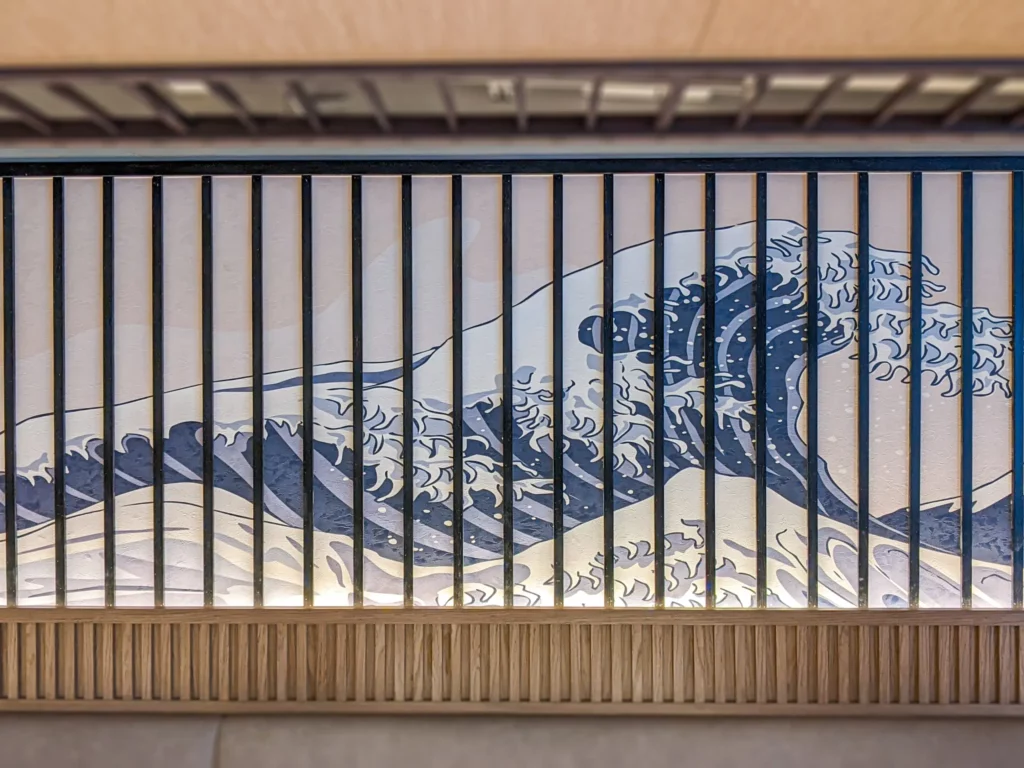
The designer used Japanese-style decoration, like the floating-world printing of the wall and minoyaki porcelain plates. On the floor, ASA Tiles' VersaTiles series products were used.
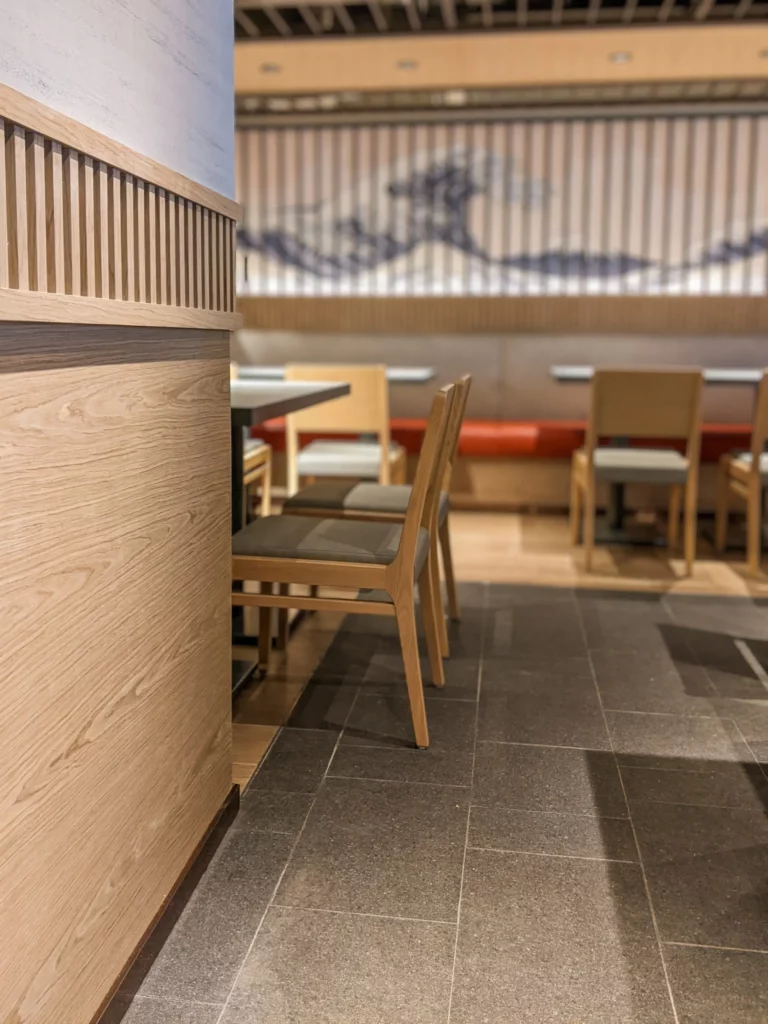
The dark-grey colour and sandstone pattern run through the surface and body of each tile, together with the fine matte finish, created beauty from its simplicity. The tiles matched the wooden floor and overall Japanese-style design. Their high slip-resistance also works well with the space.
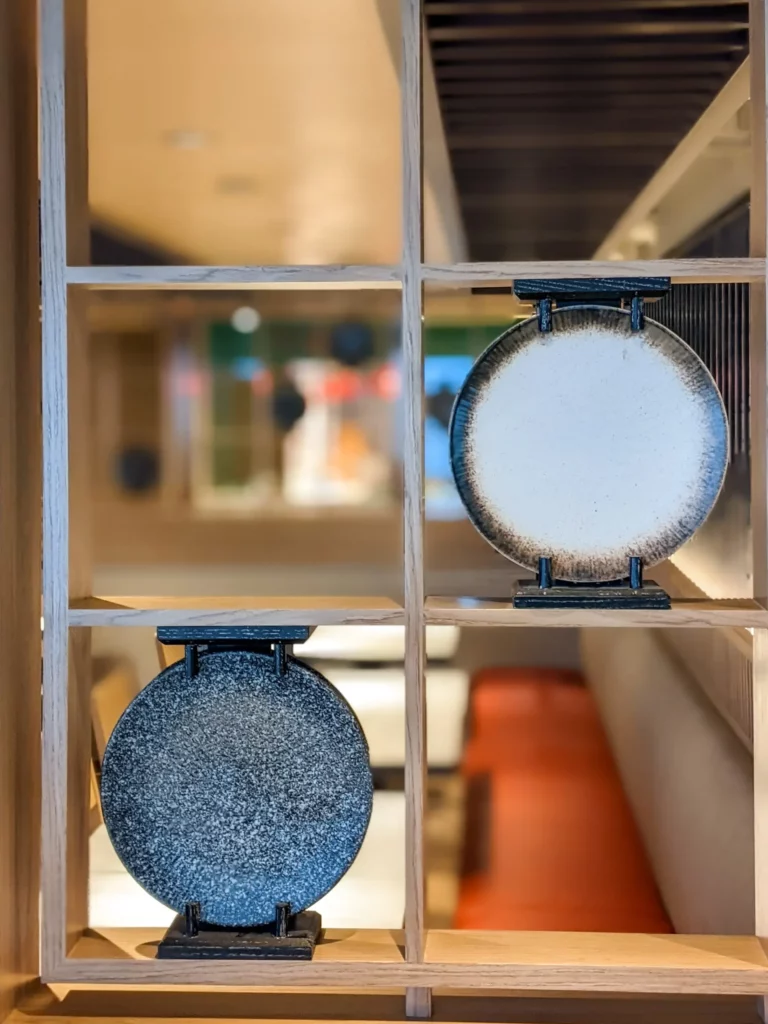

The continental café Oliver’s Super Sandwiches opened their new branch in Causeway Bay. The café is decorated tin vintage style, with beige small tiles and teal print on the wall, and ASA Tiles' artistic tiles on the floor.

That classic black-and-white diamond pattern set a vintage tone for the café. Artistic tiles can always create a sense of nostalgia and unique charm.
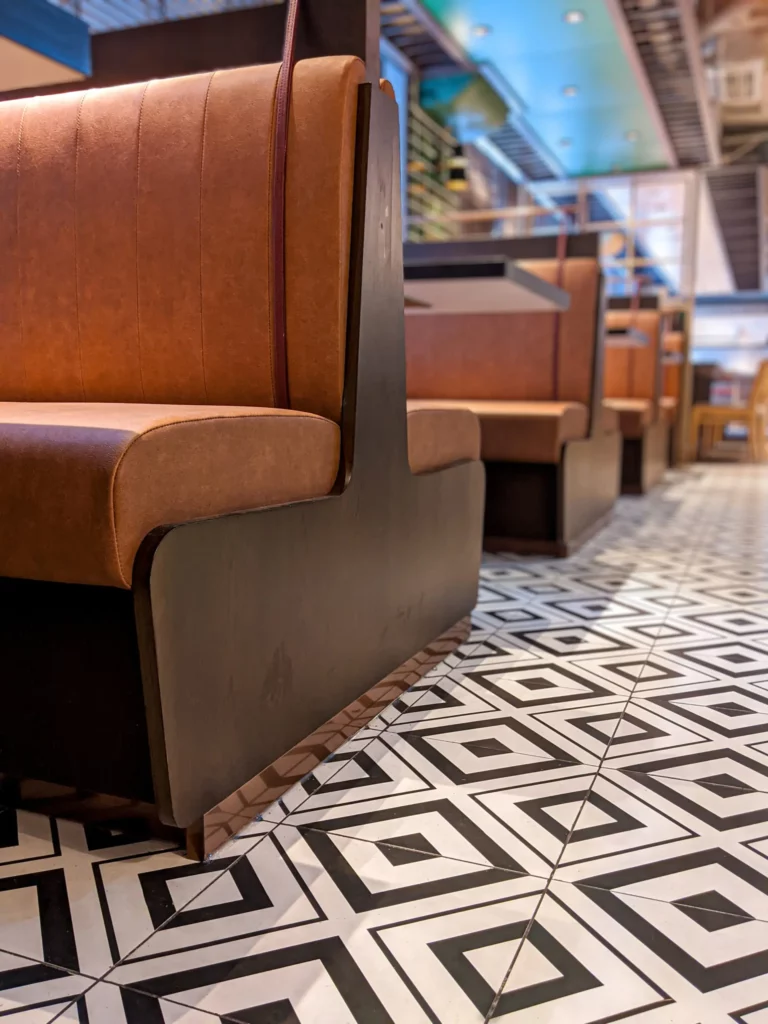

Hong Kong people's all time favourite,The Mong Kok breach of YATA Supermarket, ,has finished their betterment project recently. In the new area, ASA Tiles' product is selected to serve the customers.
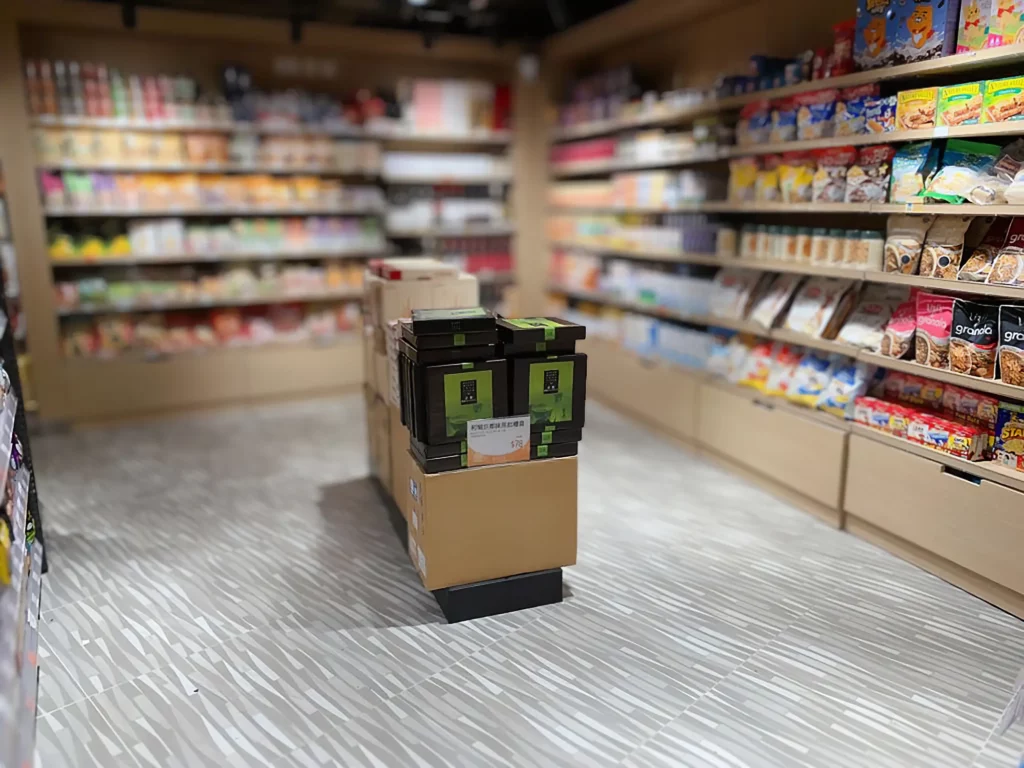
Dark-grey base, together with the curve-strip pattern, bring a gentle and natural feeling to the space, echoing with the Japanese-style positioned supermarket.
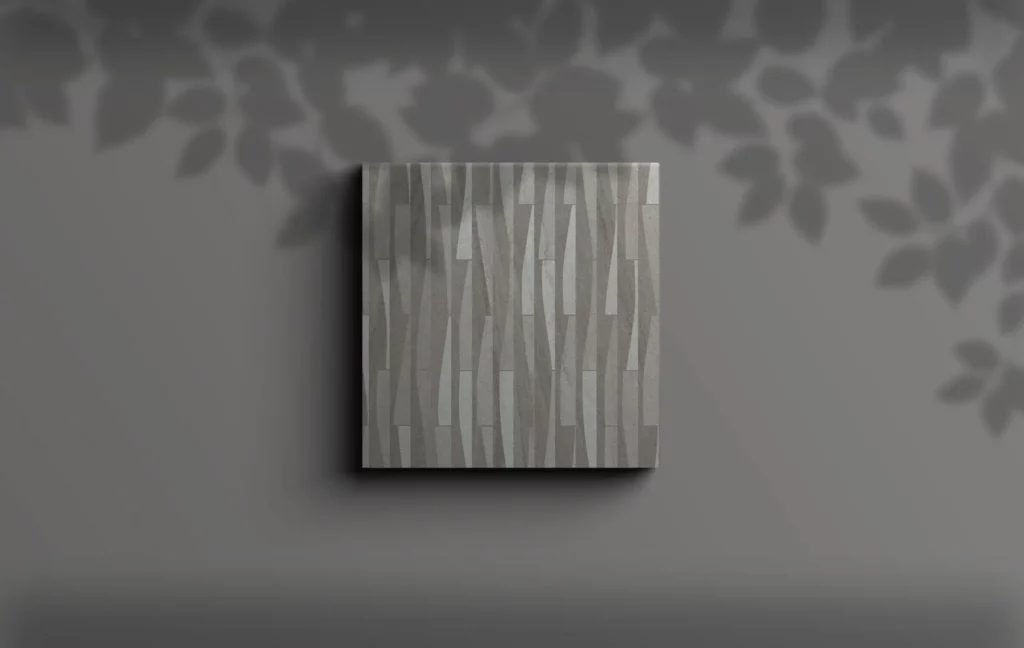
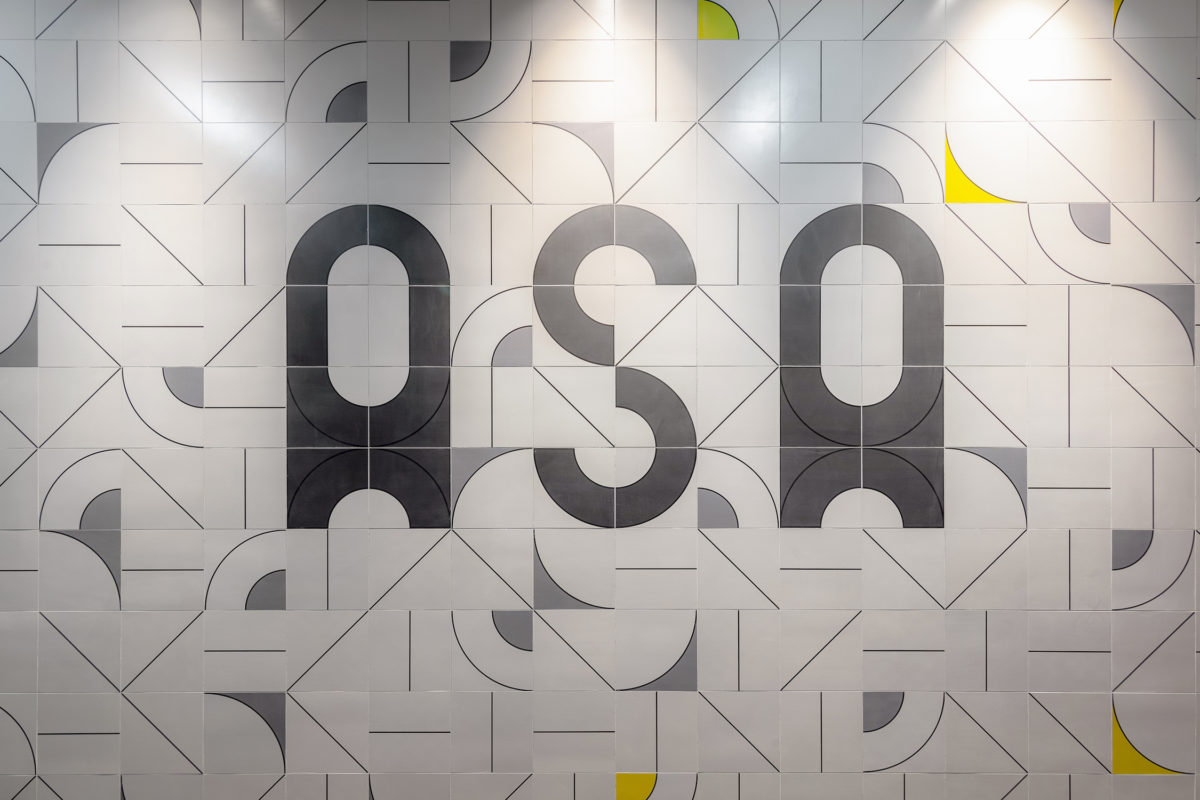
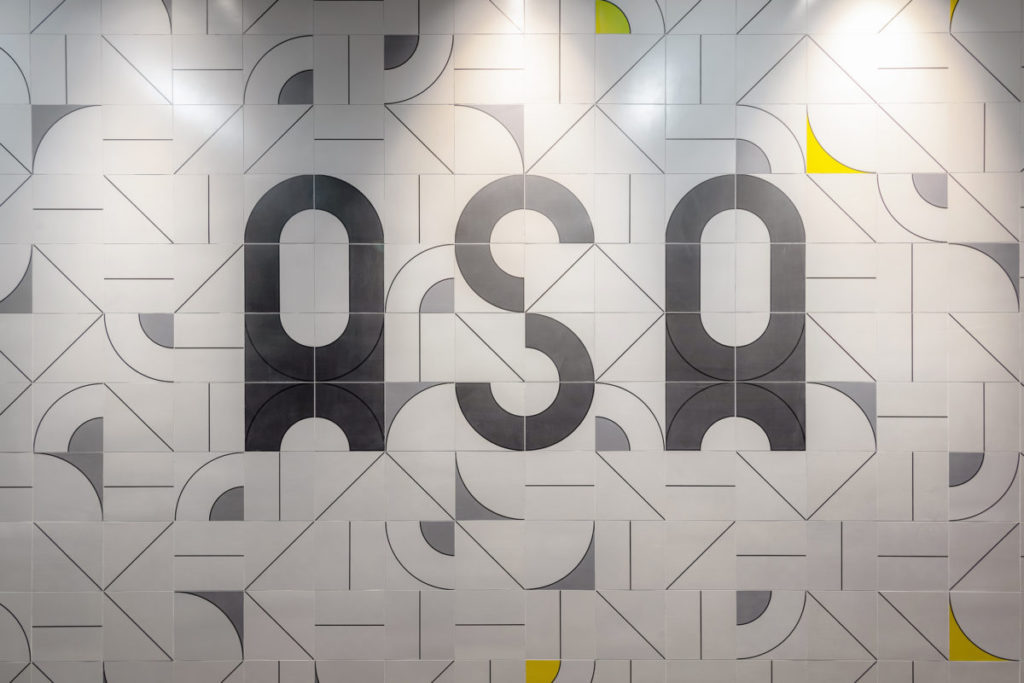
Wanting to show your characters and ideas that couldn't be presented by tile patterns? Let us reveal the hidden magic of tiles. With tiles processing, you can combine different texture, colours to present your design. Creating lines and depth with cutting and collage to enrich visual elements.
Artistic Cutting and Collage
Using waterjet cutting, visual elements are no longer limited by the inherent frame of tiles. With a clean blueprint, we can cut the tiles into any shapes and sizes.
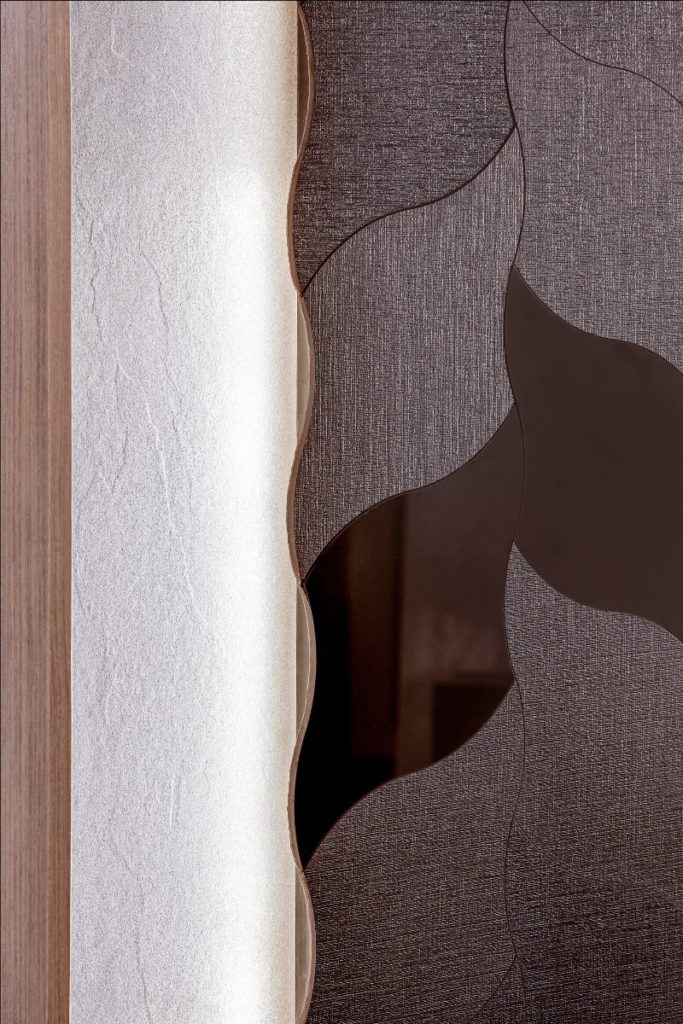
3D collage
By adding height difference to tiles, depth and layers can be created.
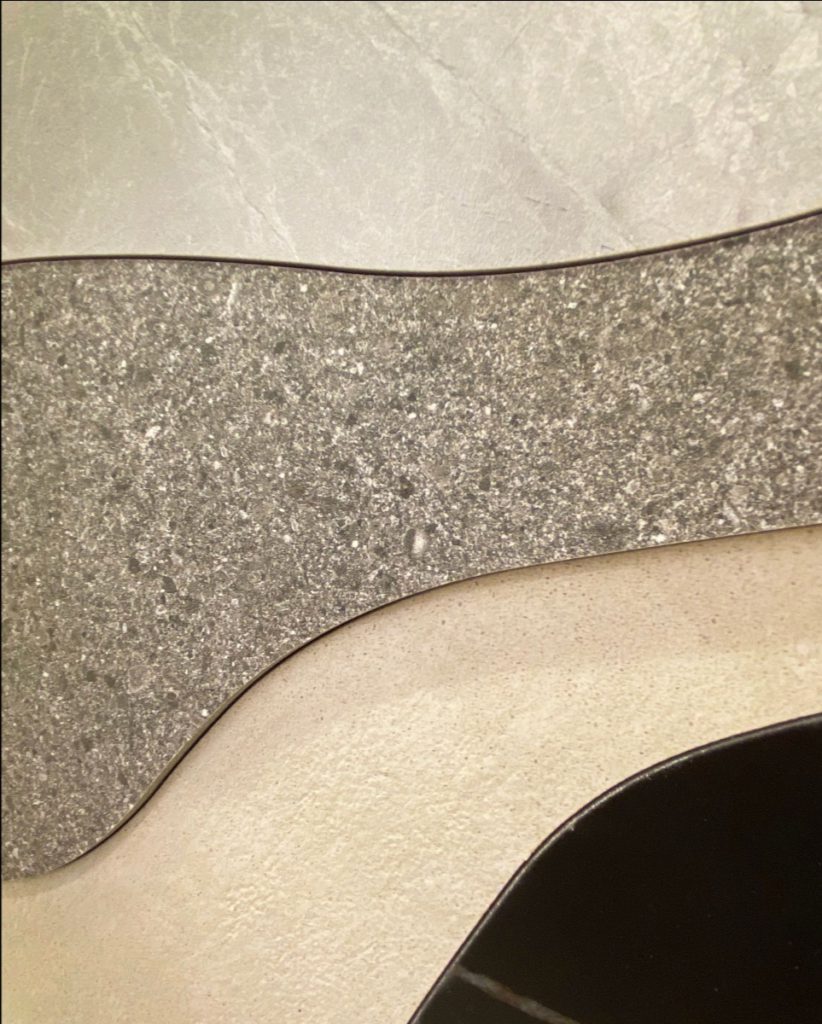
Texture Collage
Collaging not only can create lines and shapes, but also can play with contrast by combining texture.
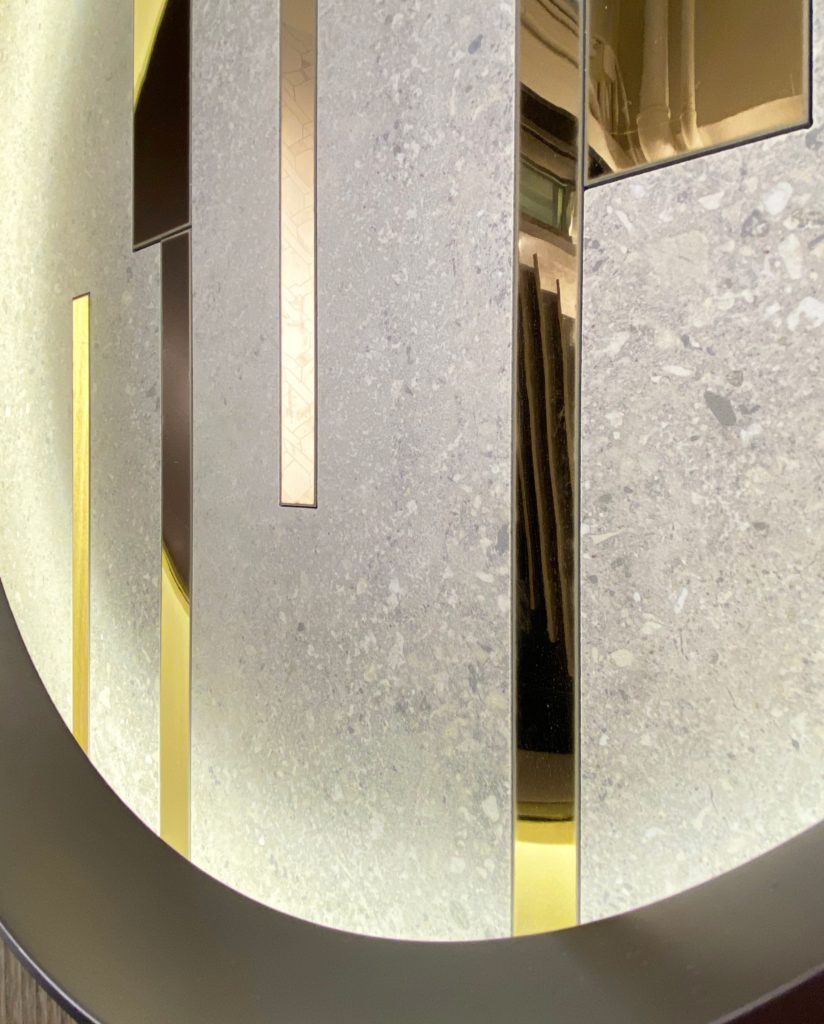
Terrazzo Relief
The relief on terrazzo can create a visual focal point.

Tile Low-Relief
Low relief can create subtle lines on tiles, adding another layer of visual element.

Various processing can lead to completely different styles.
Other than the above mentioned processing, other methods like Inkjet Printing, Silk-Screen Printing and Emboss Spot UV Printing could also allow you to release your creativity and craft your own artistic space.

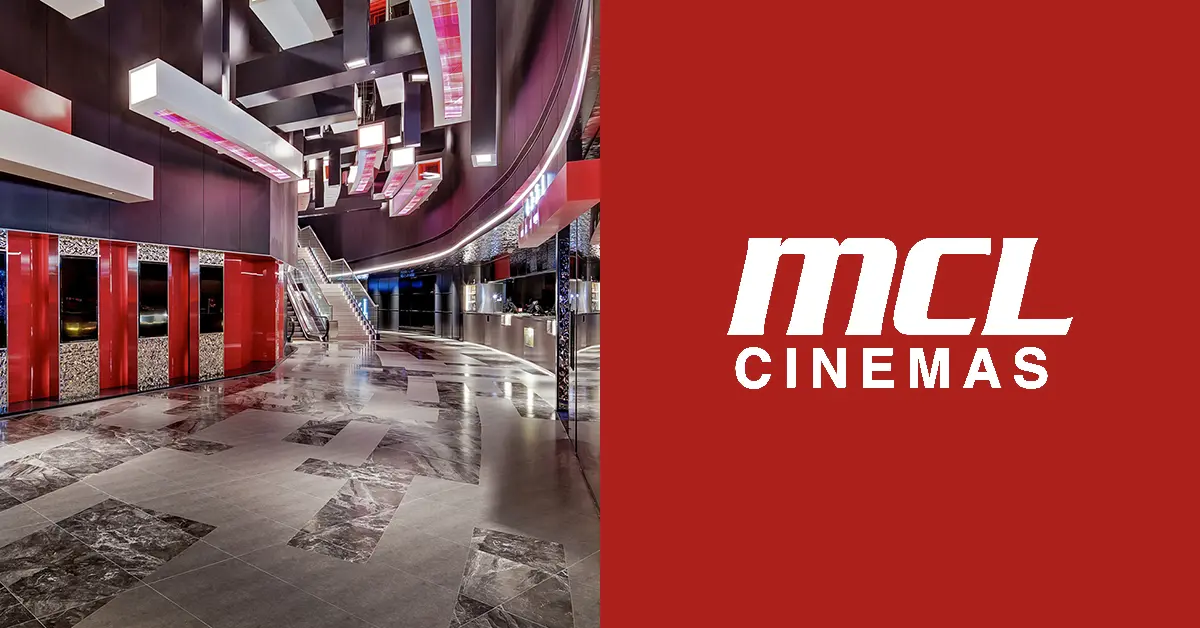
MCL Cyberport's design focuses on delivering the sense of future and technology, as the cinema is a part of Cyberport community. The cinema uses bright colours, creating contrast with the cold cement structure of Cyberport.

Upon entering the cinema, the strips which run through the narrow ceiling quickly draw the visitors into this futuristic space. On floor, ASA Tiles products were used to adopt the whole design.


Designer used marble tiles and sandstone tiles. They formed pattern with their colours and at the same time, enriched the visual space by allowing light to be reflected differently on the polished and matte surfaces. For the marble tiles, the designer chose the Soft-Polished tiles which deflect light gently and created uniform lighting for the space.
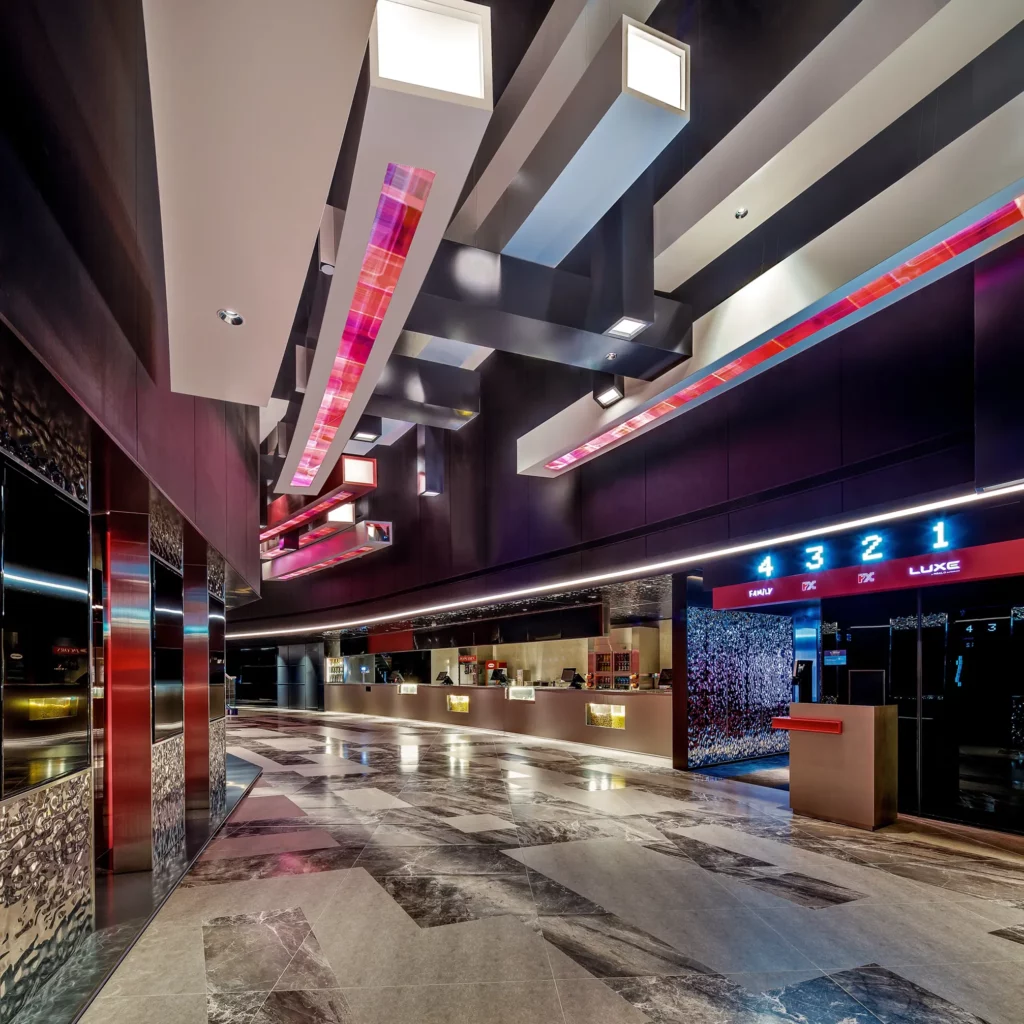
The designer went beyond the colours and texture. With artistic collage, strips were formed with tiles, echo with the ceiling strip design.
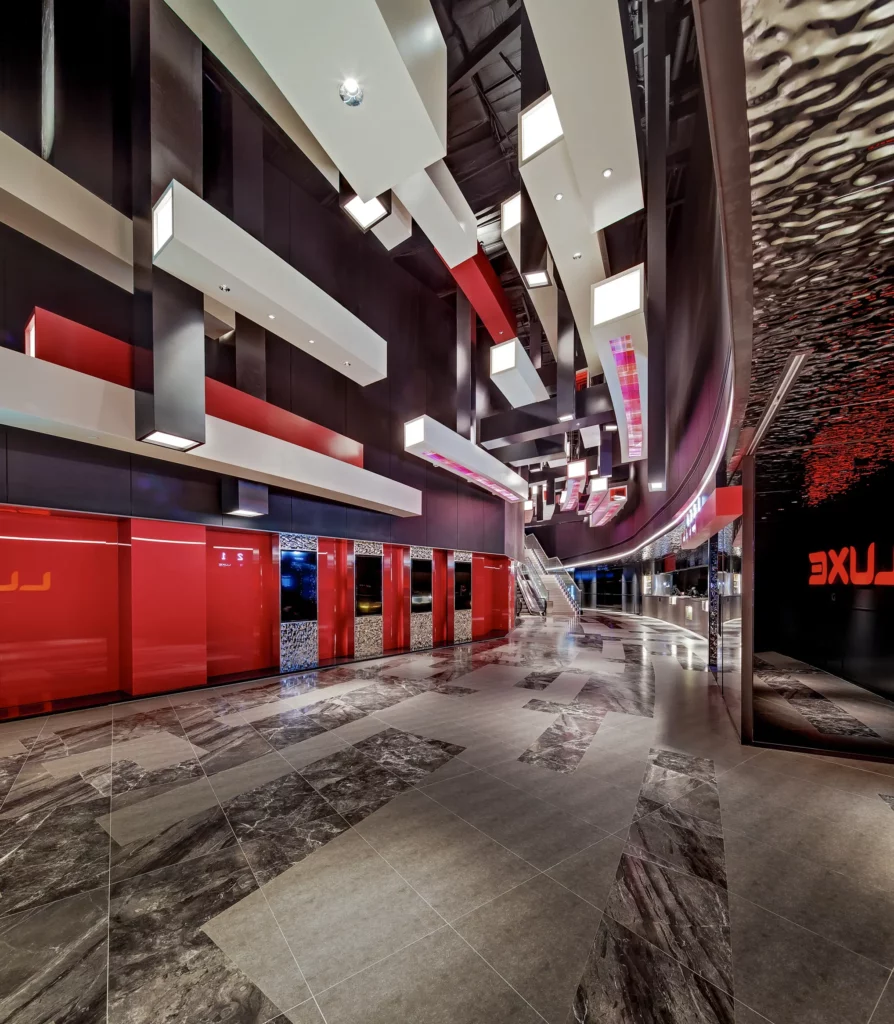
Most people have the impression that tile Collage would be difficult to install. Actually, that's not the case. After we cut the tiles according to the blueprint, we will piece the cut tiles into standard size tiles and label them. The workers only need to follow the labels and install the tiles, then the picture could be formed with ease.
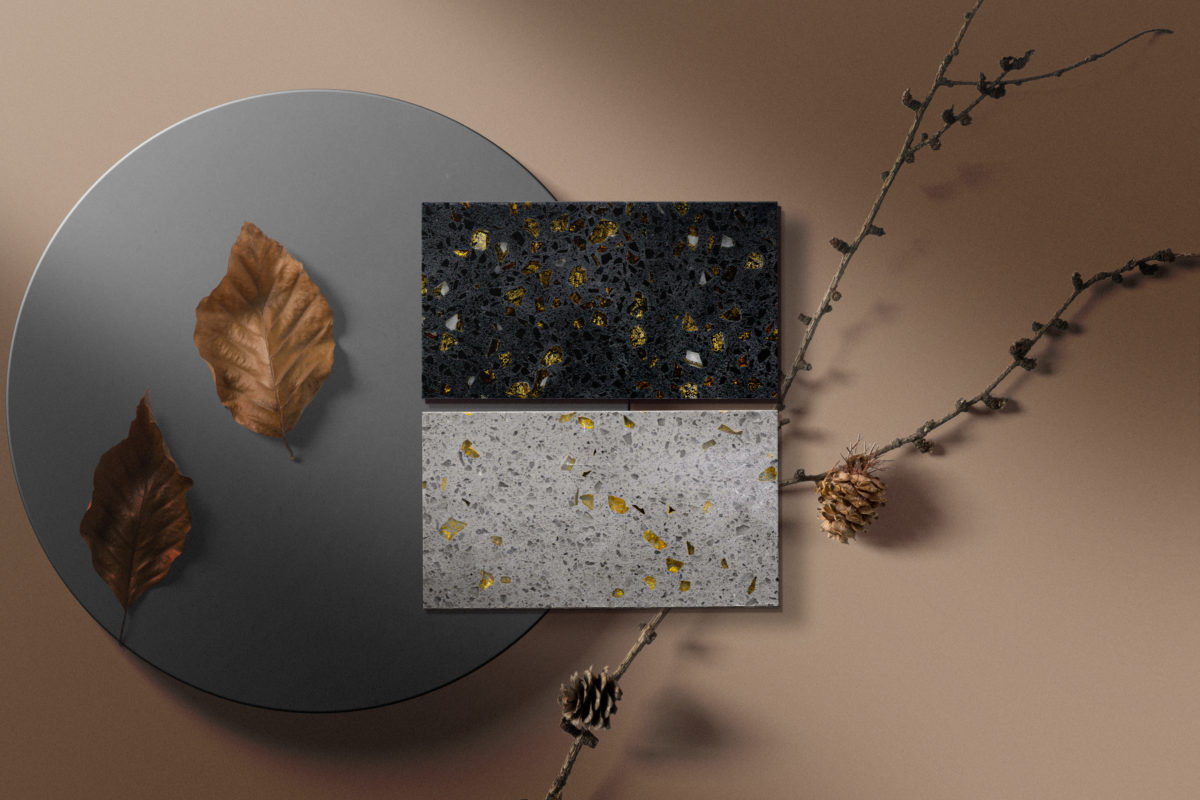
From the classic combination of black and gold, to the fossil-like layered surface, ASA Quartz Stone Series reintroduced the charm and depth of natural stone with modern aesthetic and technology.

And this time, its beauty is yours to define.

From the colours on the base, to size and types of chips, or even how the light shines and blooms within the stone, you can create your desired quartz stone to your liking.
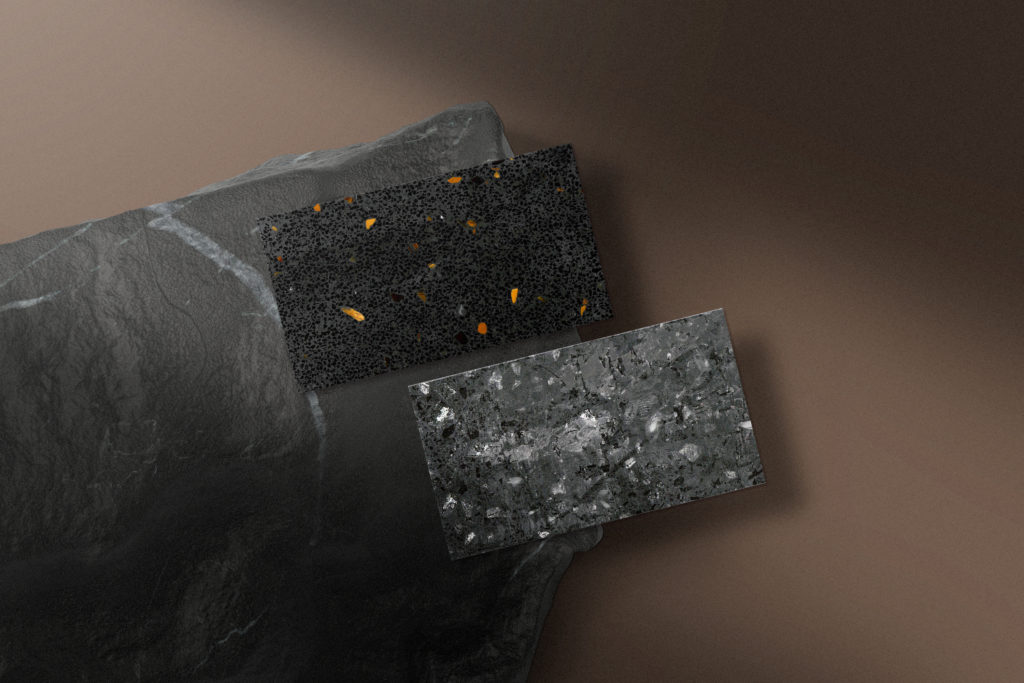
Quartz stone’s rich colours and timeless texture make it a fitting choice for different design. Its high hardness also makes it a more versatile materials.


We all know how important it is to pick the ideal tiles. But have you ever thought that choosing the right laying pattern can change the overall spatial perception of your house?
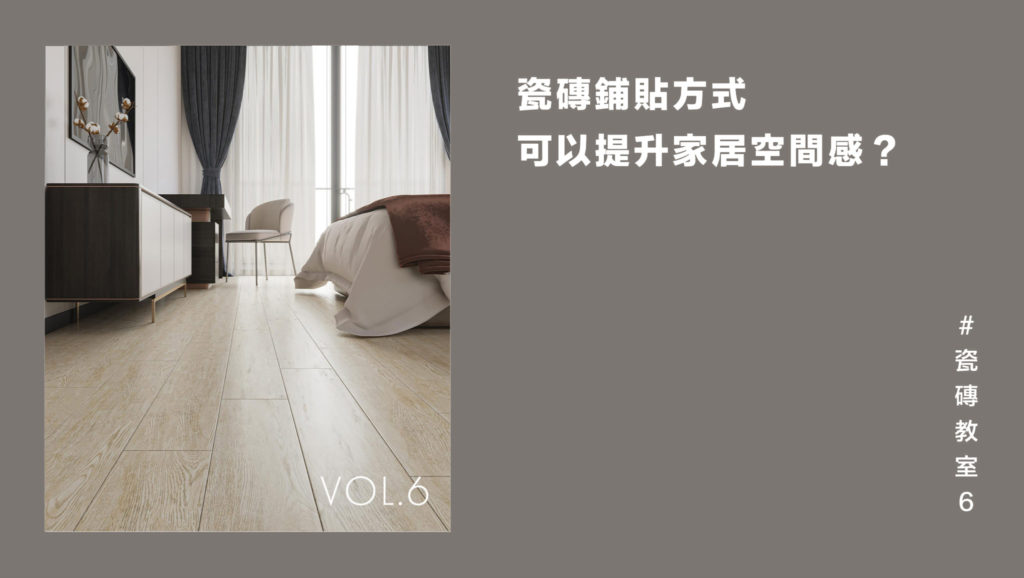
If you want to make a room in your house look more spacious, you need to choose the pattern of tiles that could create your desired visual effect. This is where the art of tiles plays the bigger role in terms of house design. It is particularly decisive in Hong Kong since our living space is generally limited and we certainly want to get the most out of our decoration.
Vertical
When using rectangular tiles, laying them vertically can draw our eyes further into the room, creating the illusion of higher walls and ceilings, or just because you desire a daring new look. Room with a low ceiling but a wider floor space is suit this option to open up more space vertically. Use large format tiles instead of many small tiles, as having many grout joints can make the space feel more cramped. It’s also better to lay them without offsetting the grout joints of surrounding tiles for the same purpose.
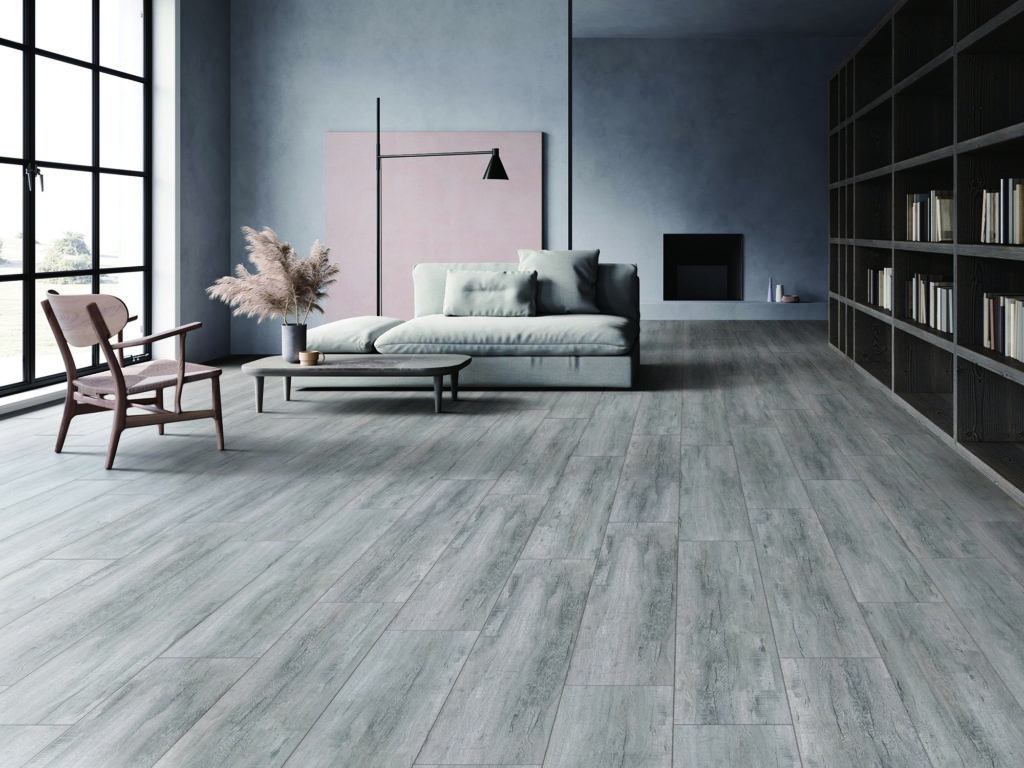
Horizontal
Horizontal tiles laying will give a wider look. If you have a limited floor space but a tall bathroom, you might like to choose this option. It will visually open up the space, giving you the illusion that the space is wider and longer than it actually is. But the effect may not be as noticeable if you use large format tiles with narrow grout joints. If you want the effect to be more exaggerated try putting horizontal feature lines with mosaics. Other options include contrasting colour tiles.
One more tip, when using lengthy tiles, we suggest applying offset pattern, instead of brick bond pattern, in order to avoid any tile lippage.
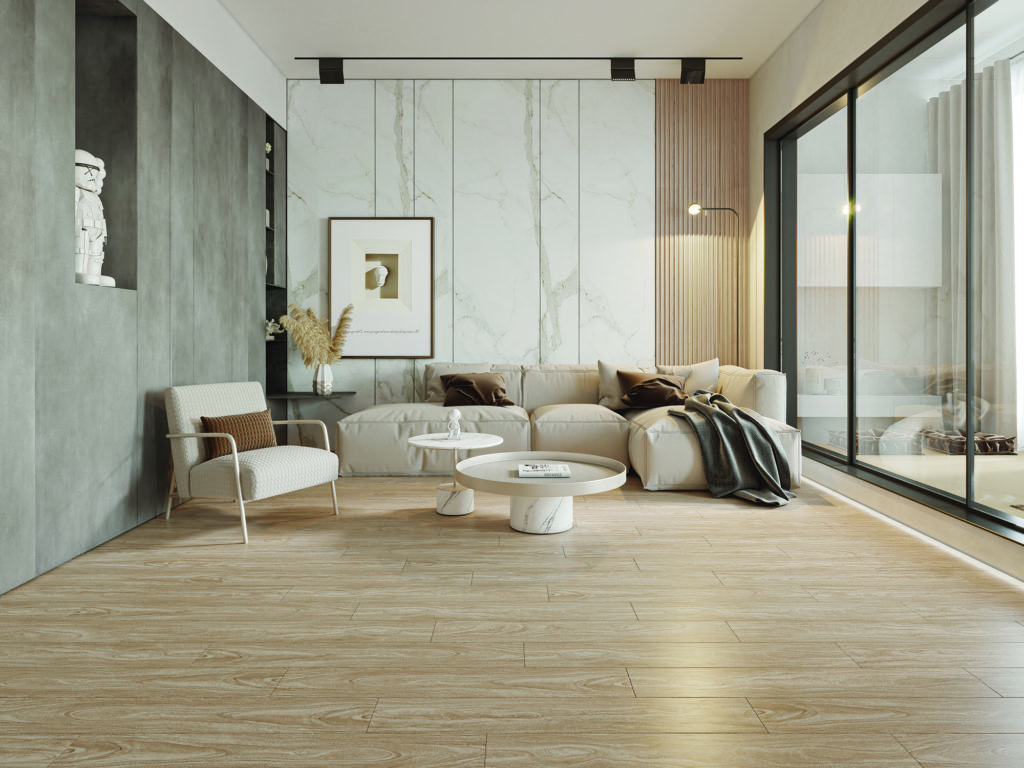
Diagonal
Diagonal tile will give a distinct look and enhance the visual space of the room altogether. A diagonal tile layout is not just acceptable but can be preferable in a bathroom or another small room. They make room imperfections less noticeable to the naked eye, thus enhancing the aesthetics of any small room. While it’s true that a diagonal tile layout requires a bit more effort to install, it does make the extra labour feel that much more rewarding.

There are other type of tiles which the cutting process is more complex but has an elegant design.
Herringbone
The herringbone pattern is an arrangement of rectangles and mostly used for floor, walls and road pavement. When laying the herringbone pattern we need certain angle to cut at a 45° so that the corner is right against the edge. Using this as a starting point and using tile spacers to ensure consistent grout joints, the herringbone pattern should fall nicely into place.
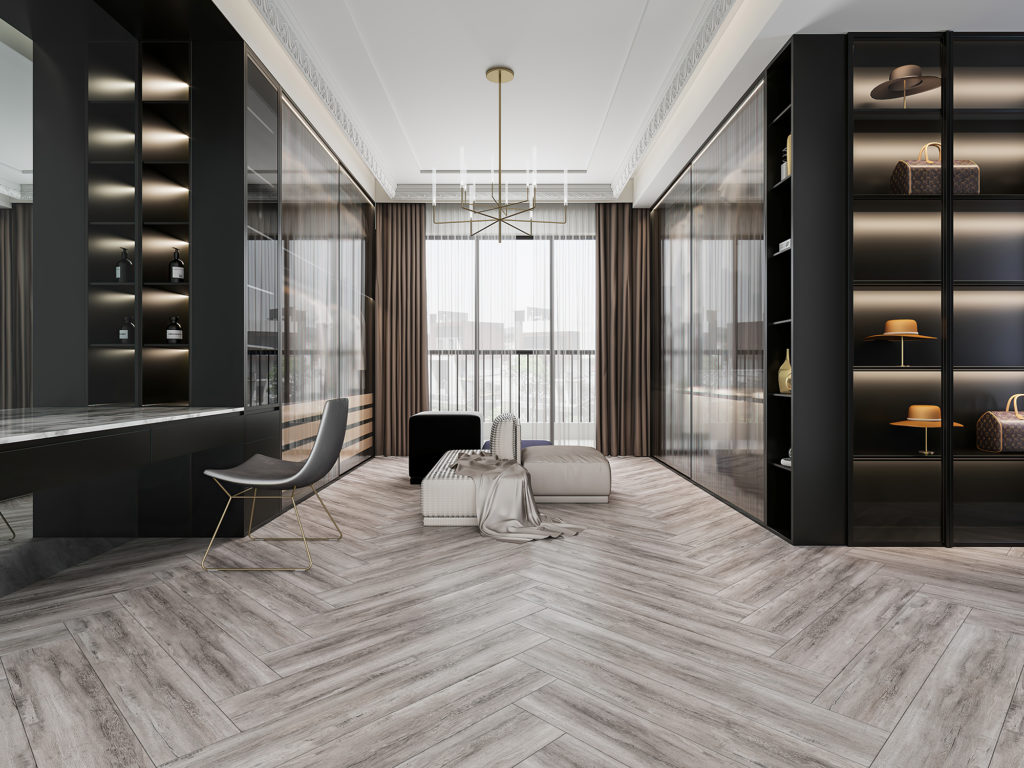
Pinwheel
Pinwheel Pattern is a pattern that requires four rectangles to meet, creating a spinning pinwheel motif. One large square tile will be placed diagonally, then four smaller square tiles will be placed near the corners, repeating the pattern throughout. This can cause for an extremely loud floor, therefore is commonly used in showers or on borders of spaces.

Chevron
The chevron pattern is another trendy look that will add movement and focus to the space. While the diagonal, zigzagging lines hearken back to the more traditional herringbone pattern, more lively interpretation offered up by the chevron pattern makes an old space look younger and more modern without sacrificing any of the practical benefits provided by more traditional tile patterns.


As ASA Tiles flourishes, we also actively engage in many activities. We hope to make contribution to cultivating the talents and development of our industry.
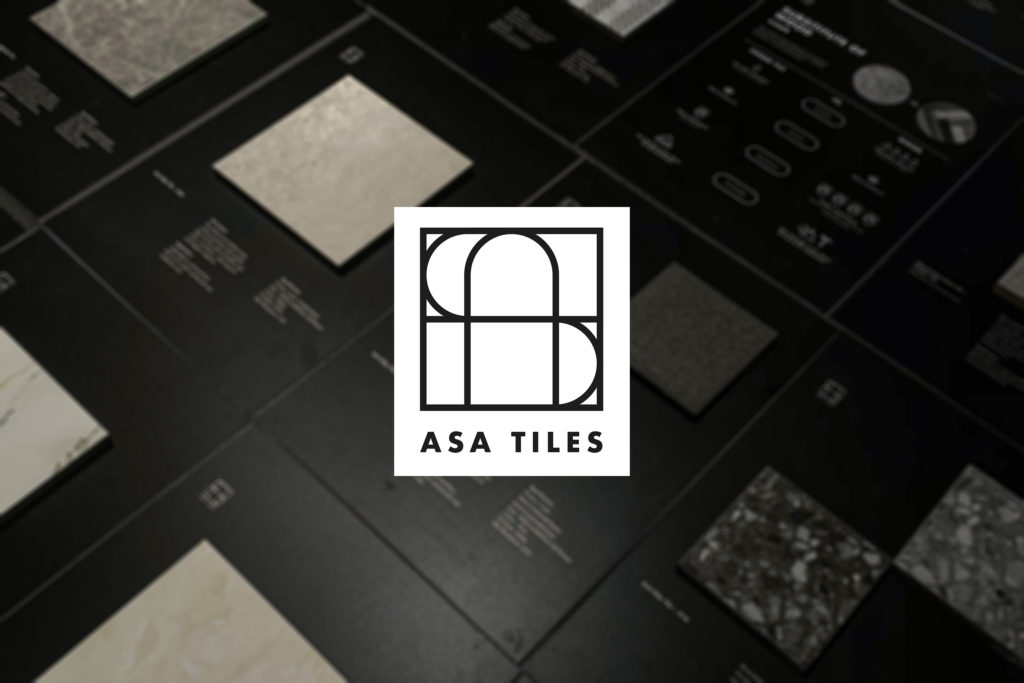
Earlier, we were invited to give students from PolyU Design School a field study class in our showroom.

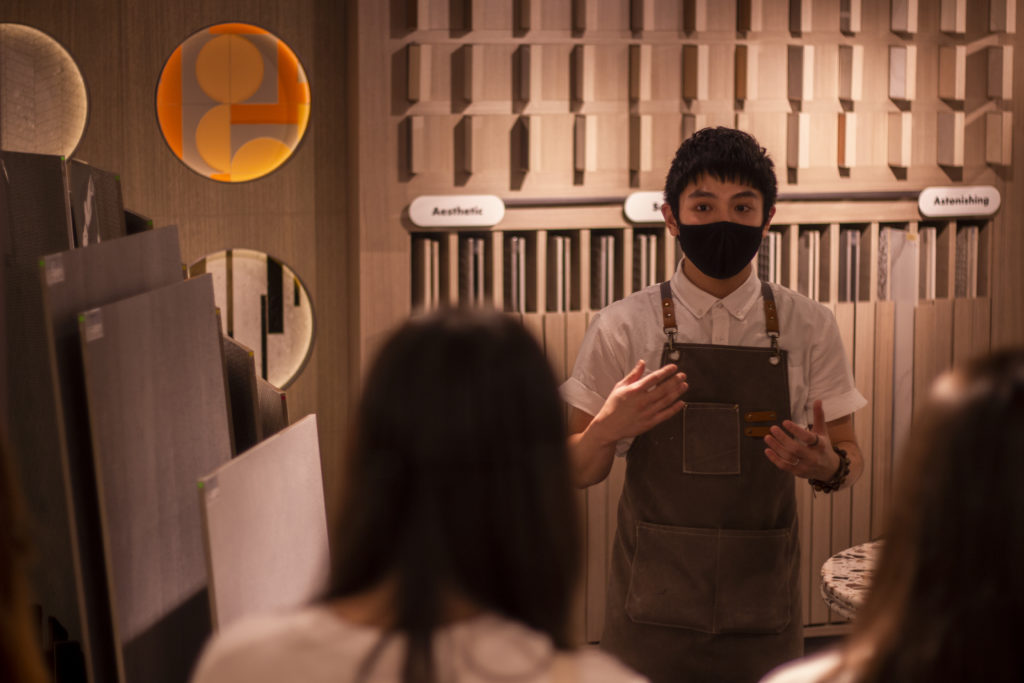
Students learnt not only the highlight and development of current tiles products, but also some of the latest trendy interior design products materials.


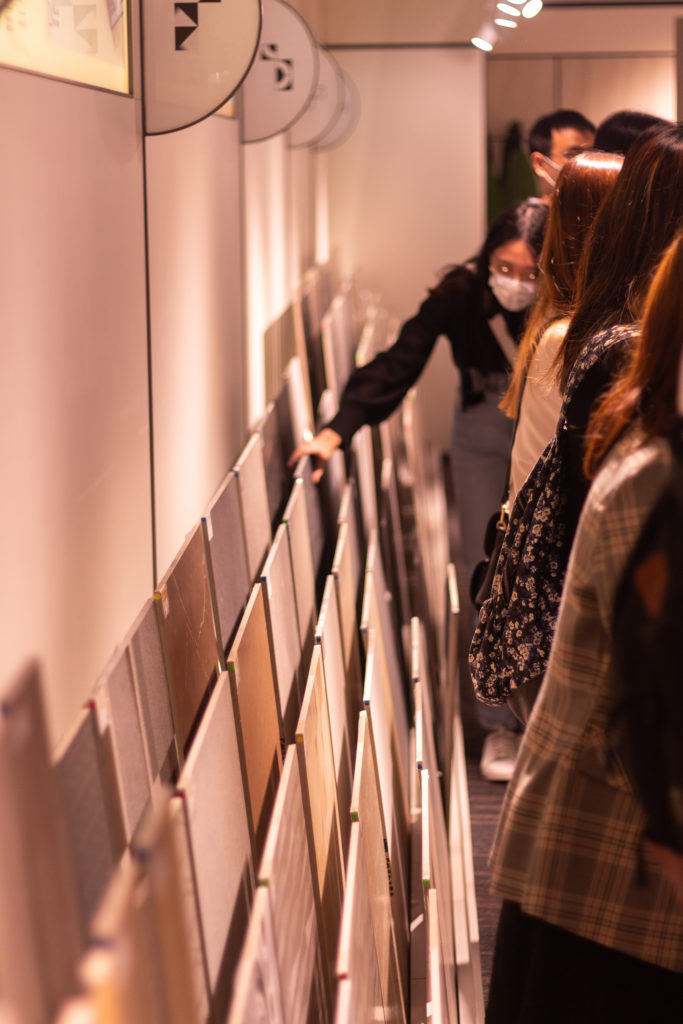
We used the design and equipment of our showroom to demonstrate how to select the right products for customer, which revealed a lot of details in creating the best interior design.
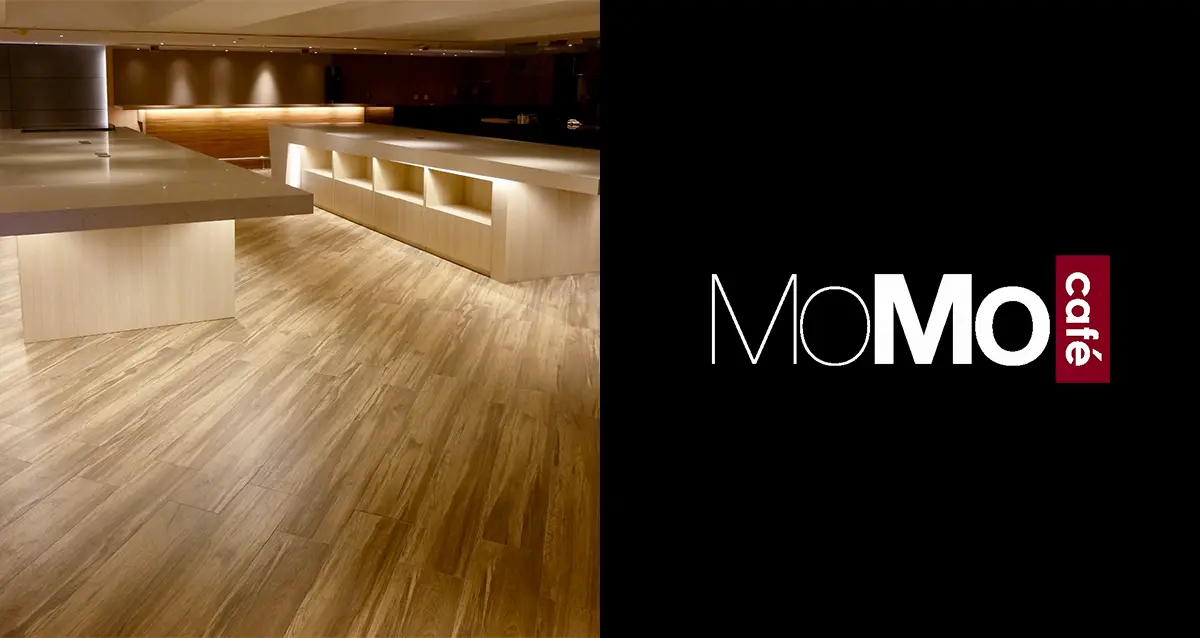
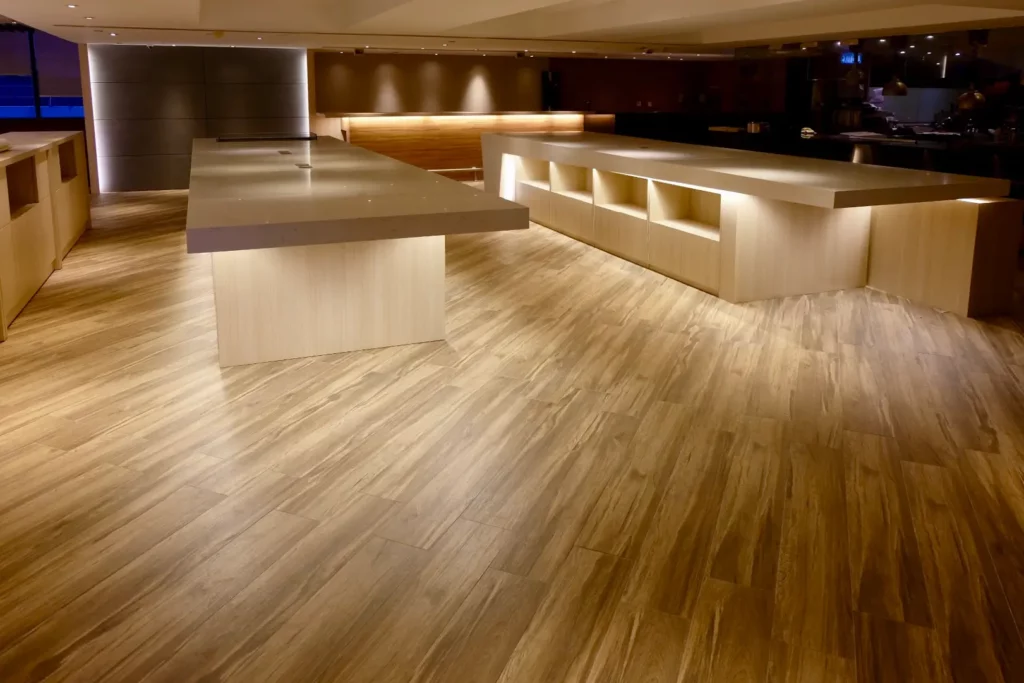
Courtyard by Marriott, a hotel under classic Hotel franchise Marriott, used ASA Tiles' Timber Tiles in its restaurant MoMo Café.
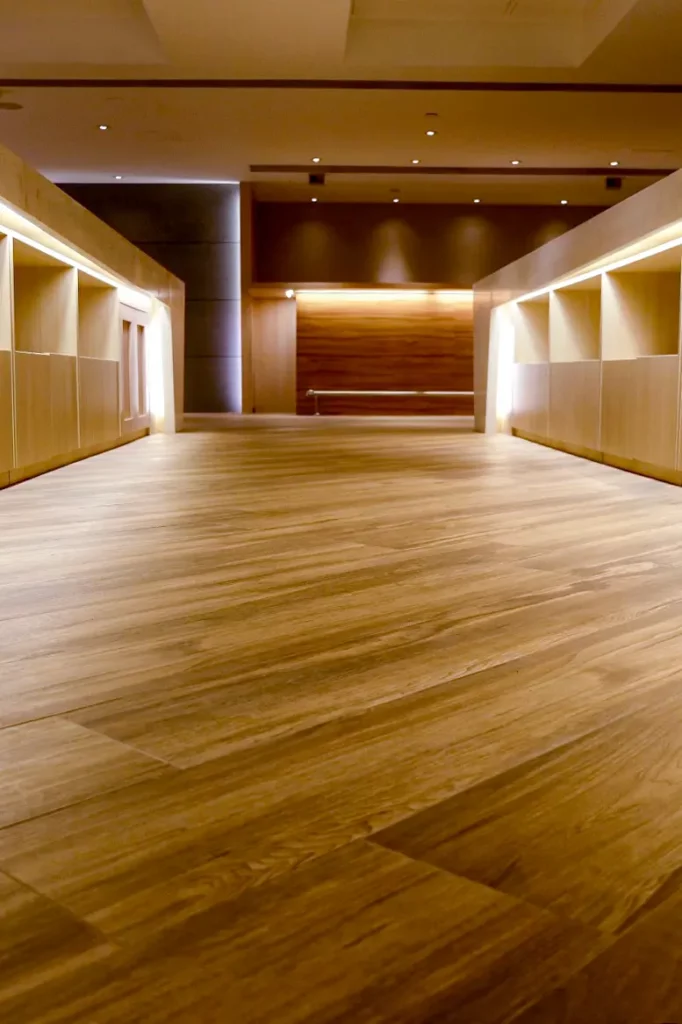
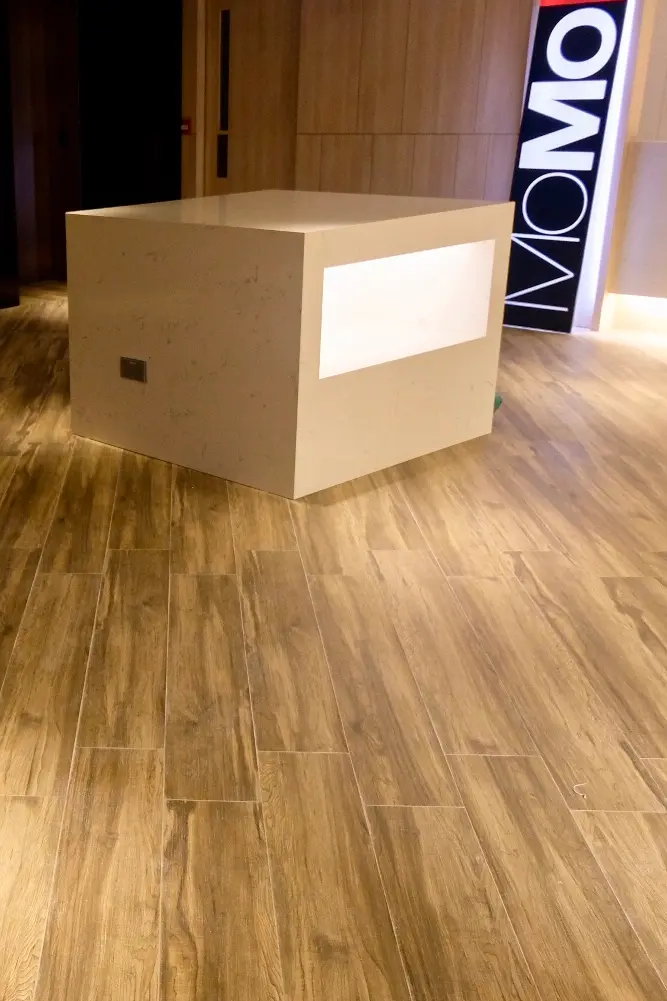
MoMo Café has a clean and refreshing design. Under the modern lighting and decoration, laid ASA Tiles' Timber Tiles. The detailed texture of our brown tiles look natural and film, bringing the whole space a warm feeling while looking modern.
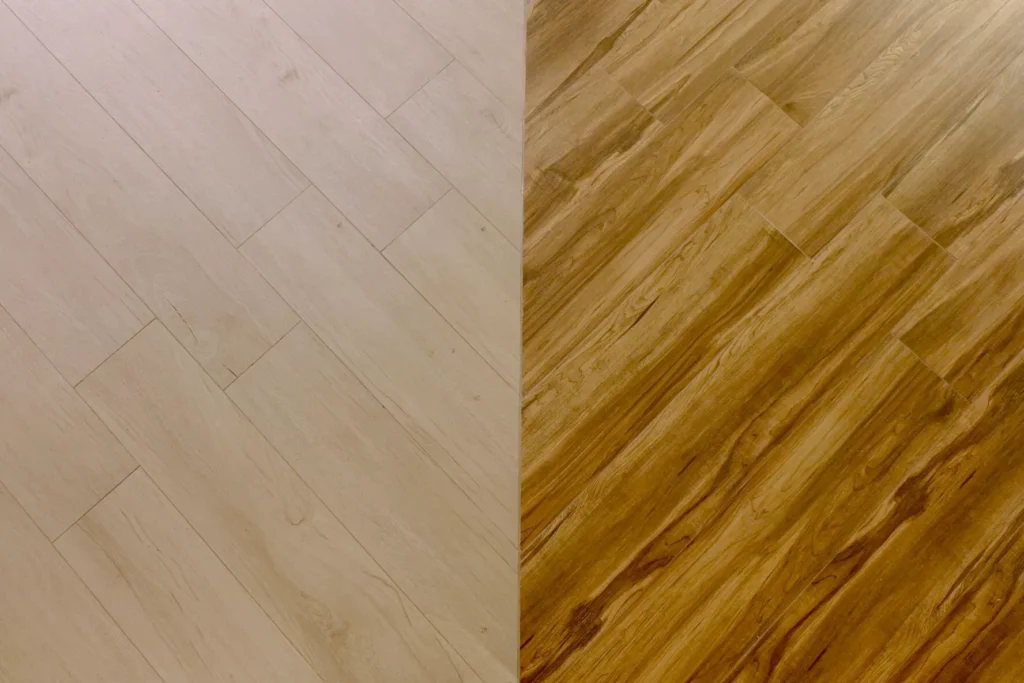
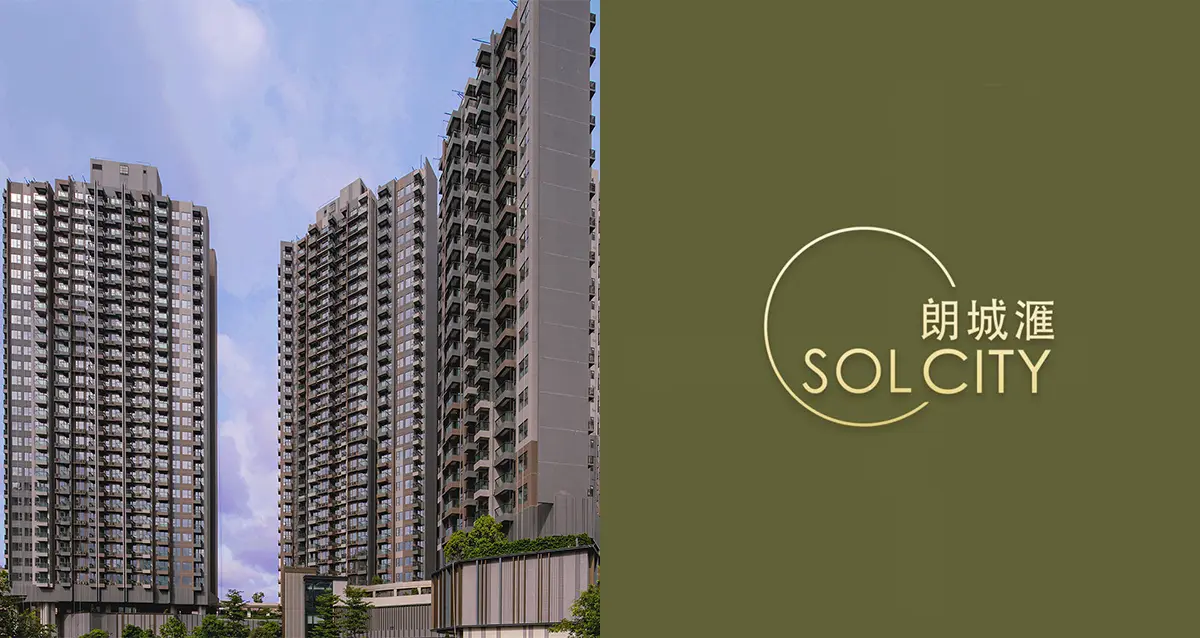
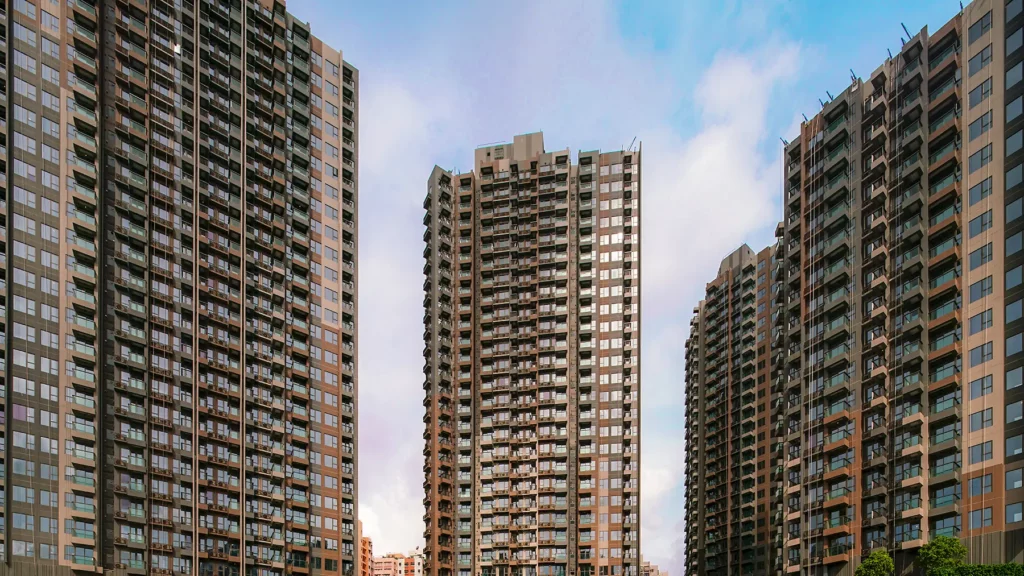
Co-developed by Chinachem Group and MTR, Sol City in Yuen Long is an iconic property development project in the area. Units of Sol City used ASA Tiles' products, providing a comfortable space for all.
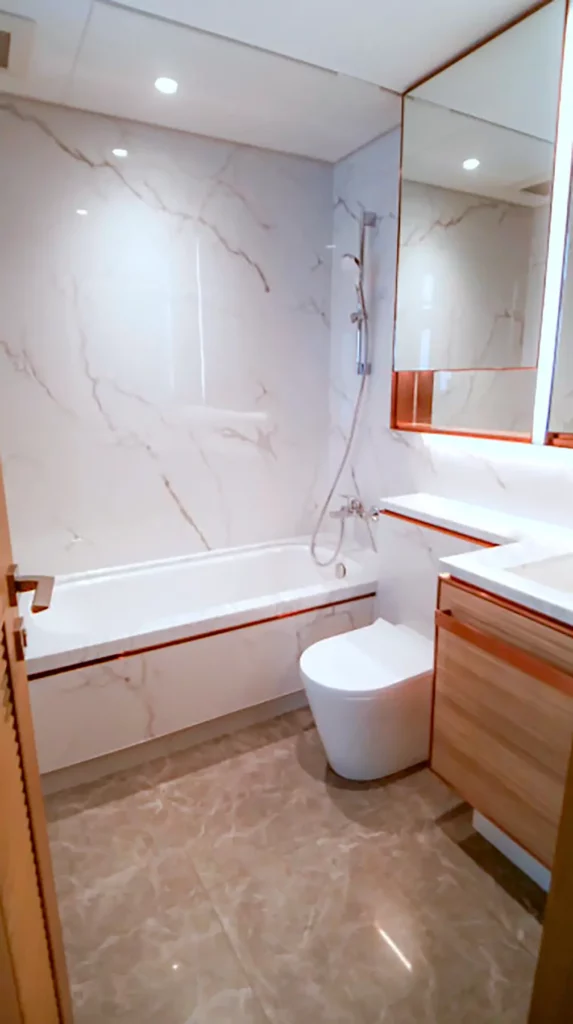
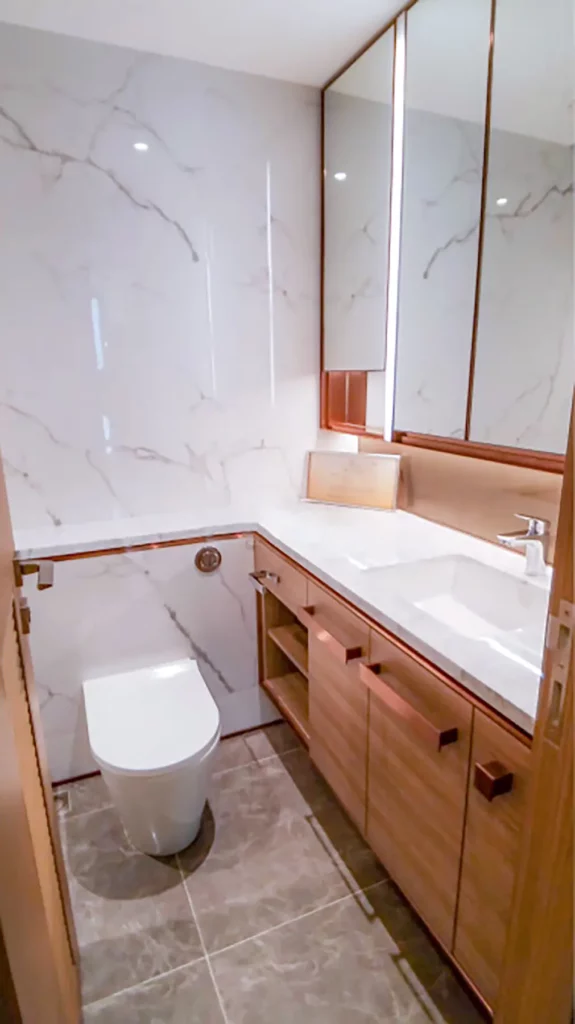
In the bathroom, the gray marble tiles by ASA Tiles match the wooden cabinet and white wall, creating a natural and elegant feel.
Project: SOL CITY
Developer: Chinachem Group, MTR
Location: 1 Ma Wang Road, Yuen Long
Brief Info: 720 units in total
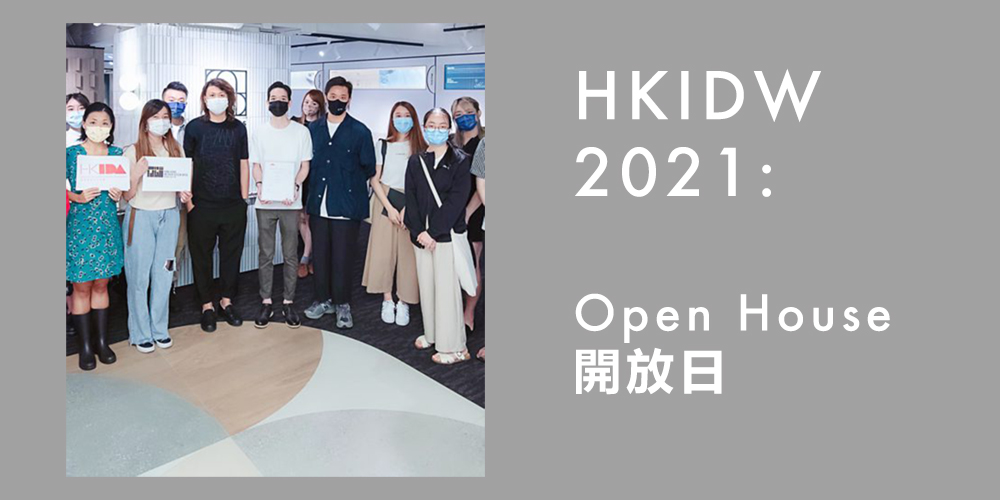
#HKIDW2021
HKIDW2021 was completed successfully last week! We, ASA Tiles, are honored to be a part of this meaningful event.
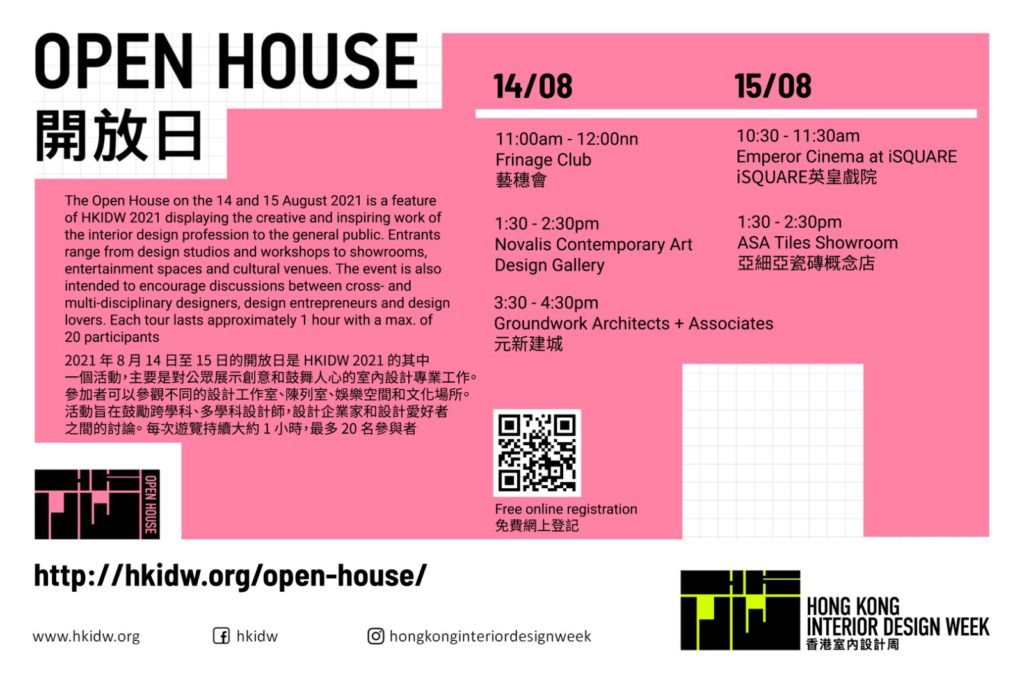
On the day, founders of OFTinteriors and CEO of ASA Tiles Dr. Samuel Ng joined together in our showroom. Using the design of ASA Tiles’ showroom, they offered some insights into the aesthetic and functionality of interior design, and ways to utilise materials like tiles and terrazzo to create the fitting atmosphere.
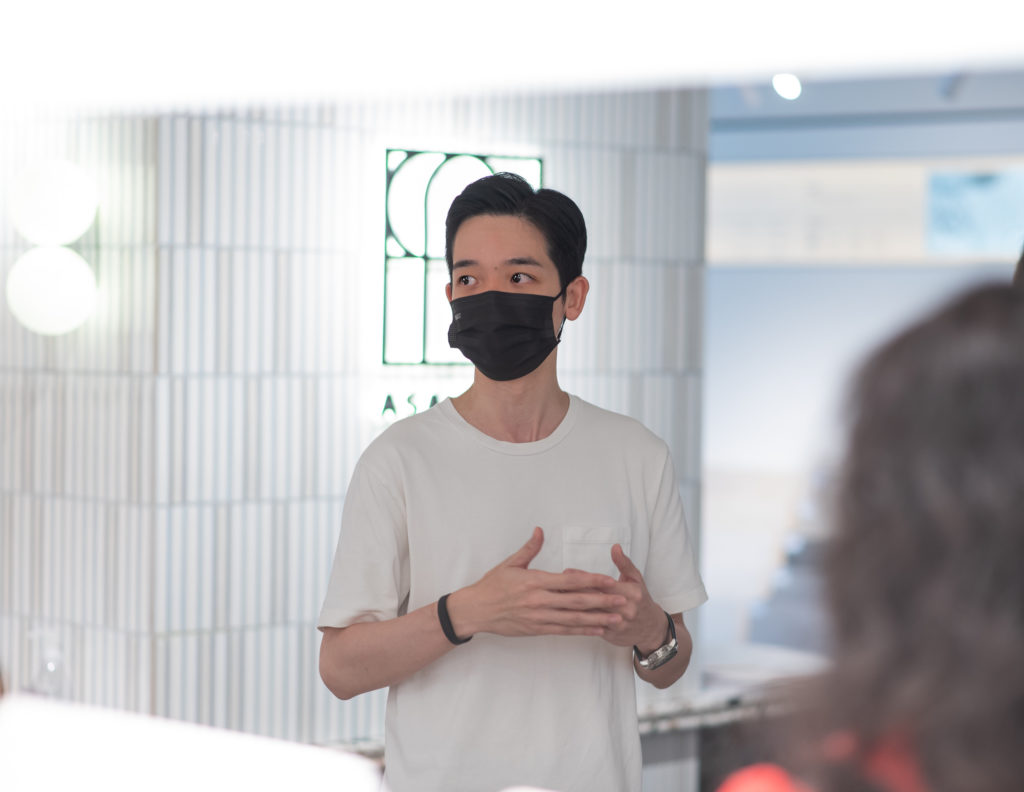
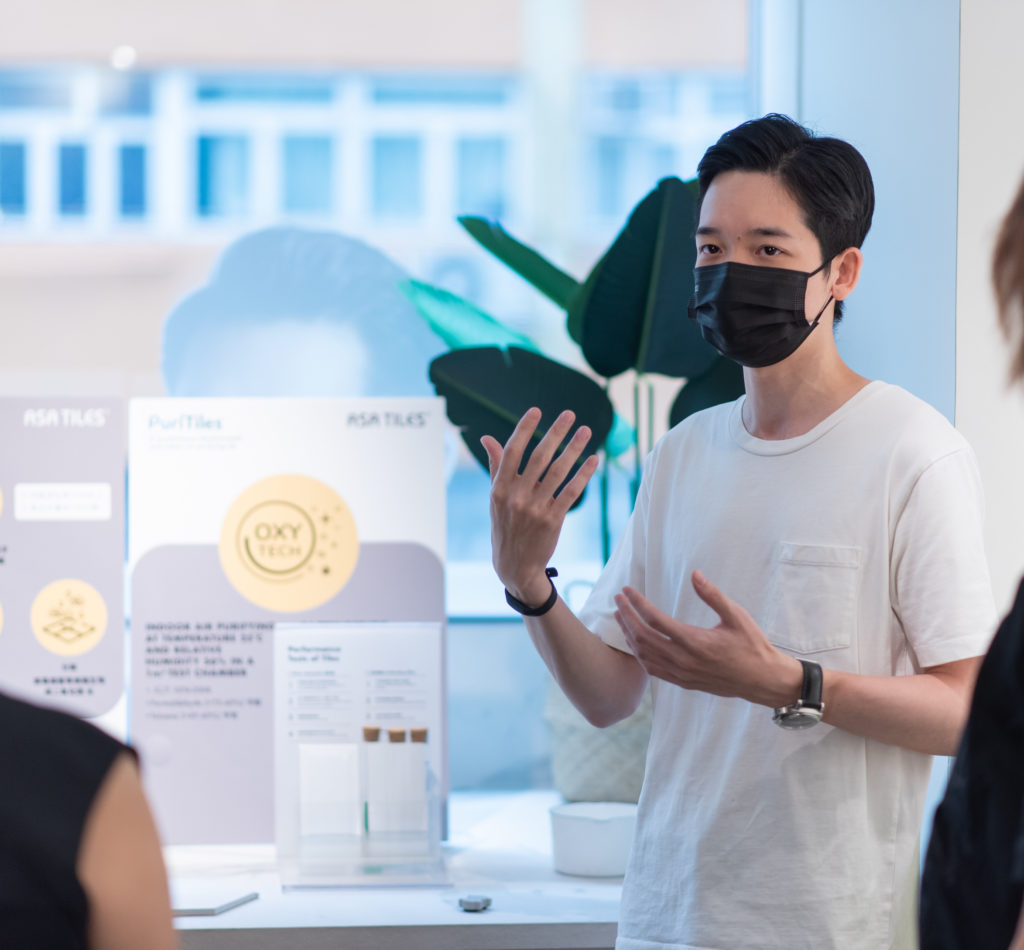

We got to meet students from different schools and professional designers on the day. We are looking forward to cooperate with them and create a something fascinating together in the future!
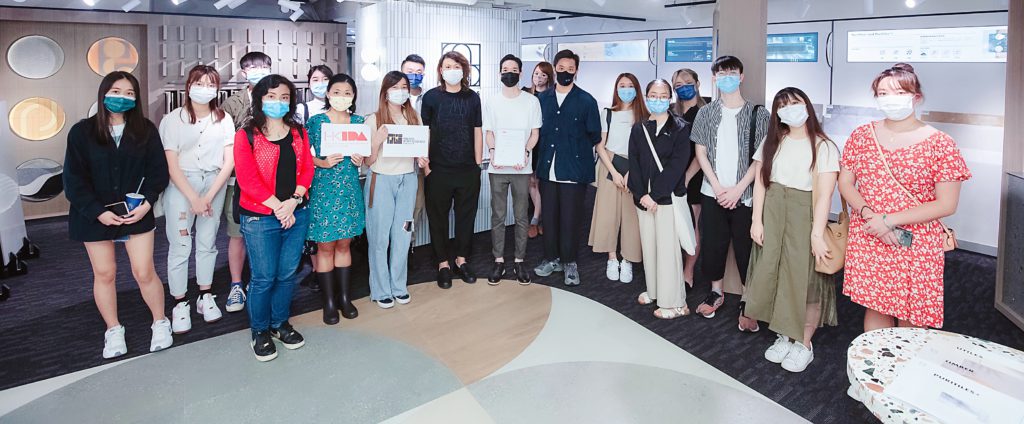
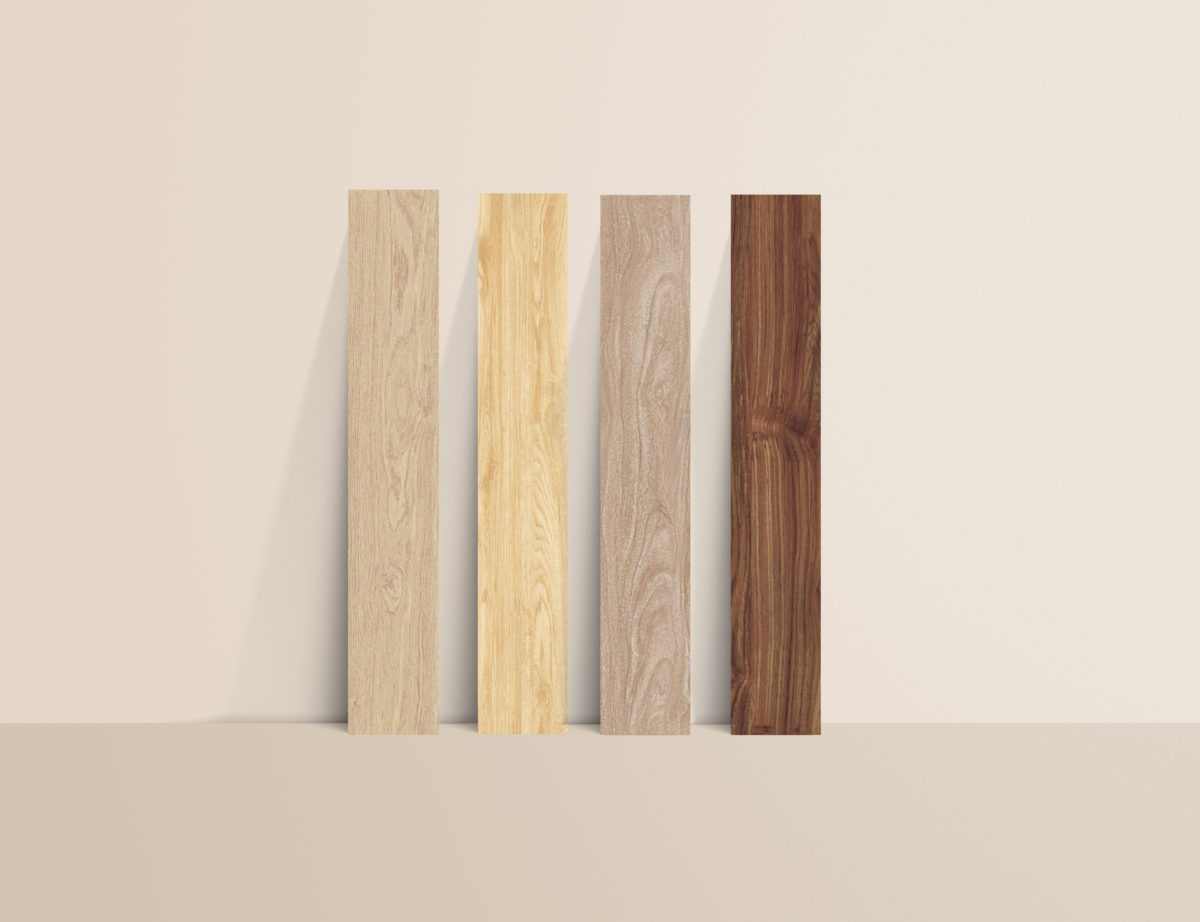

#ASA Tiles
Comforting, soft and tender, yet carries the modern beauty of simplicity, and always brings a natural harmony into one’s heart.
ASA Tiles’ Timber Tiles Series, with the cutting-edge production technology, brings the Scandinavian style to you.
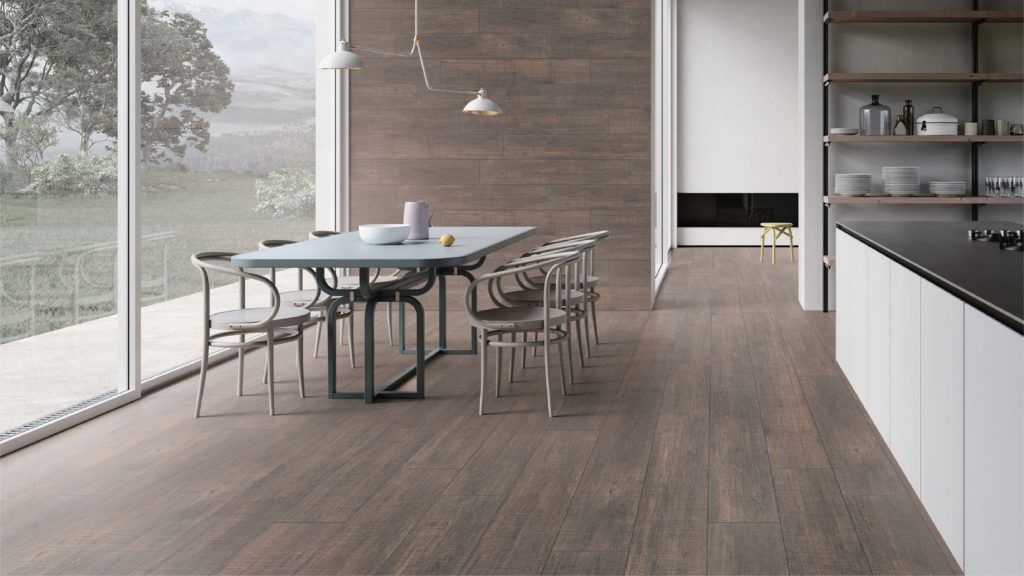
Using the real timber as reference and powered by high-definition printing, each timber tile has aesthetic and crisp texture, resembling the actually timber down to every detail. They are made to create that natural and warm atmosphere.
Delivering the beauty and at the same time, enhanced your space with its functionality, like resistance to heat, staining, scratching and moisture.
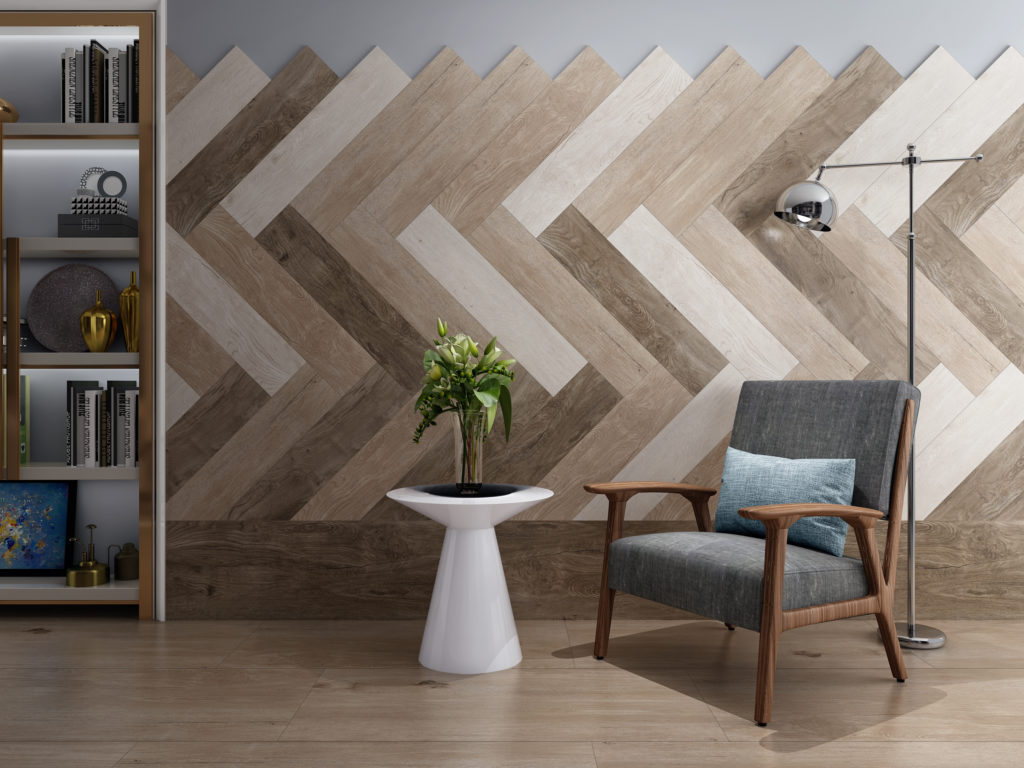
Timber Tiles also have more creative design for paving thanks to their long rectangle bodies, allowing more ways to build up your style. That’s why usage of Timber Tiles is truly flexible, they work wonder from wall to floor, or even as feature wall.
With the beauty of timber and functionality of tiles, they are all your need to bring the Nordic style into your living space.


#ASA Tiles
Running around the clock in this restless city, sometimes it’s hard to calm our hearts and minds, and that scent of pastoral could seem like a distant memory.
We know you appreciate every beauty in life, and you deserve them all. The Slab Series of ASA Tiles, sets a new bar for production using slabs from Italy.

With fascinating designs and high-definition printing, we are proud to present the ever-flowing “Liquid Green”, which inspired by the energetic yet soft movement of water flow.
As for “Calacatta Oro”, we bring you the timeless marble pattern originated from Apuan Alps.

For any kinds of rooms, the pattern of marble can print the space with elegance like nothing else.
Let the scent of Italian pastoral flows in your space.
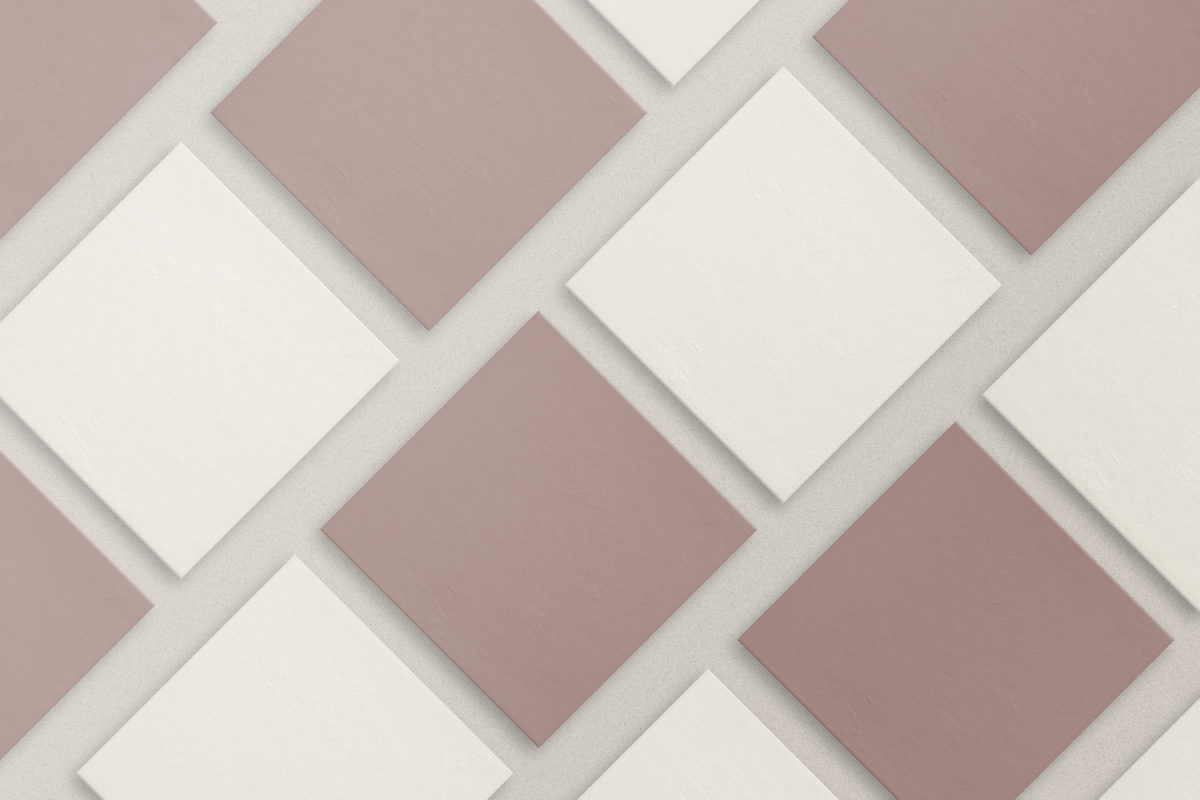

#ASA Tiles
They say, this is the most soothing palette.
ASA Tiles’ brand new through-body tiles, featuring the Morandi colours, bring the iconic palette which originated from Bologna to you.

The iconic low-contrast tone, mixing misty grey with different colours, creating the quiet and elegant atmosphere. A perfect choice for residential interior design.
Produced in Italy, the tiles present the simplicity and elegance of advanced gray down to their bodies, allowed endless possibilities in processing and cutting without any losing their charming colours.
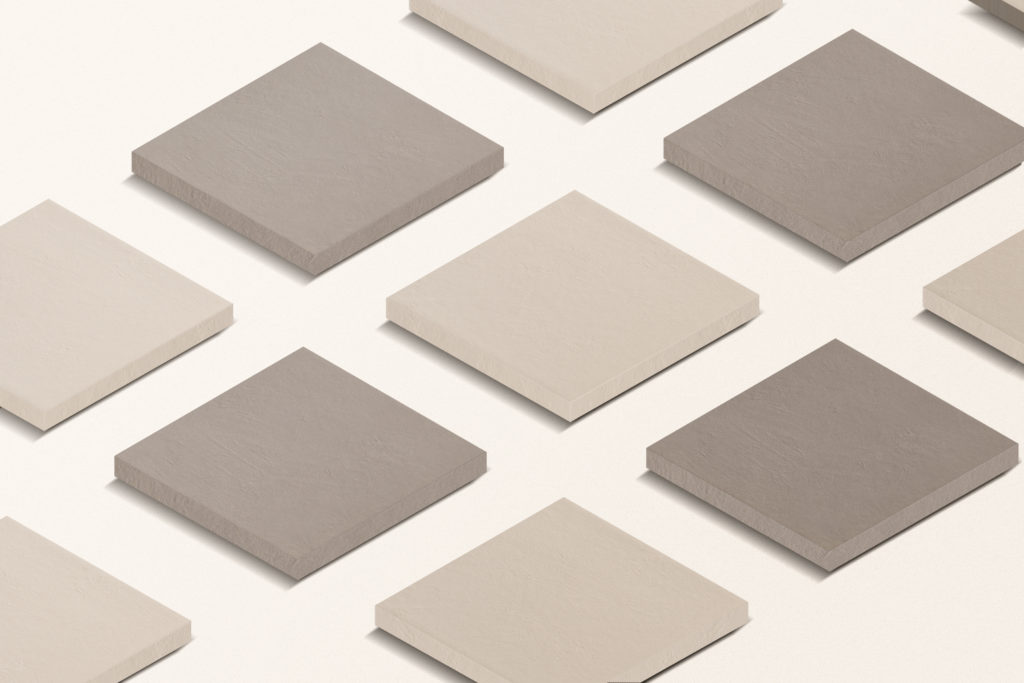
The exceptional performance in slip resistance and wear resistance of through-body tiles allowed them to release the rich connotation of Morandi colours while maintaining excellent functionality. A perfect choice as floor and wall tiles, or even as stair treads or table surface.
This new entry could fill your space with the beauty of static harmony.
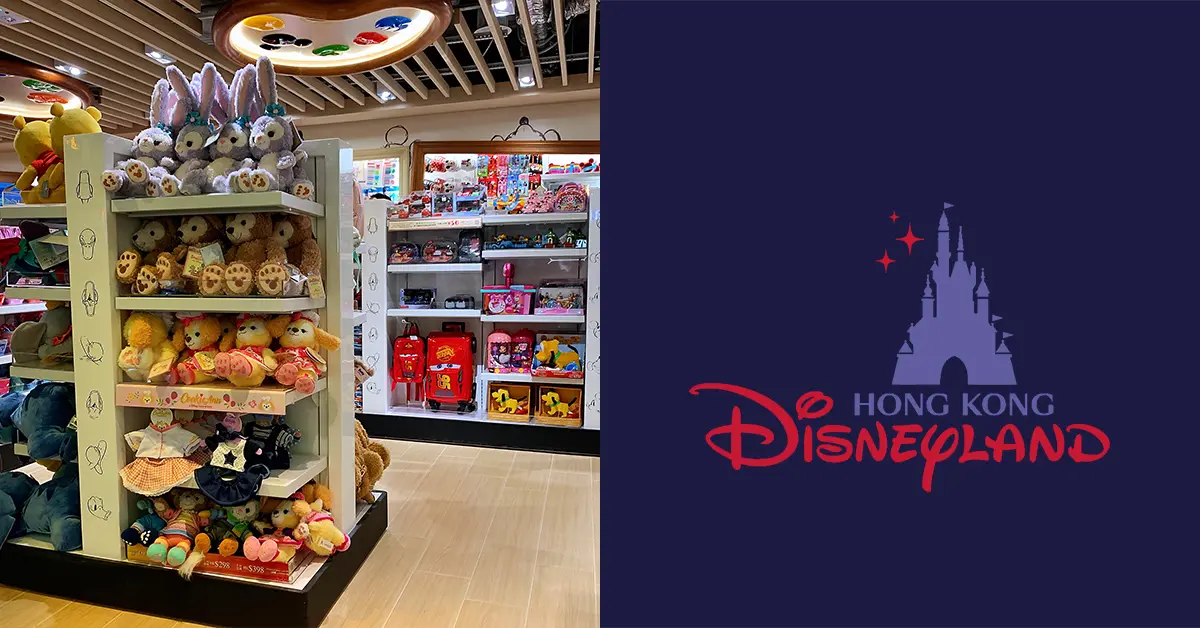
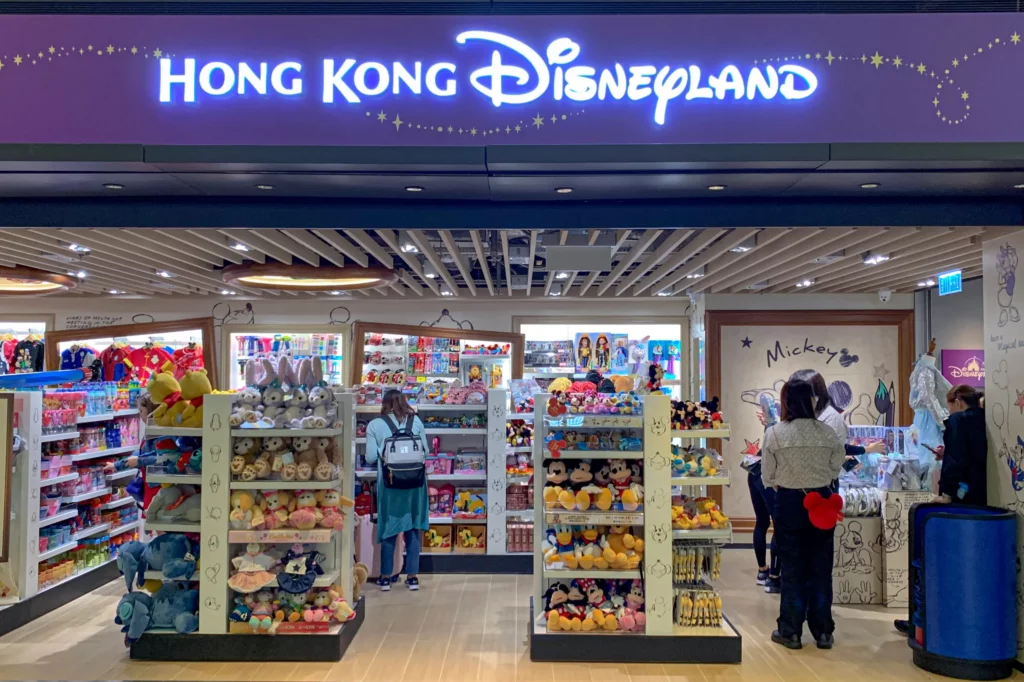
Hong Kong Disneyland, our local amusement and joy bringer, opened their sixth Magic of Hong Kong Disneyland store, at the very door front of Hong Kong. The floor of the store used ASA Tiles' Timber Tiles.
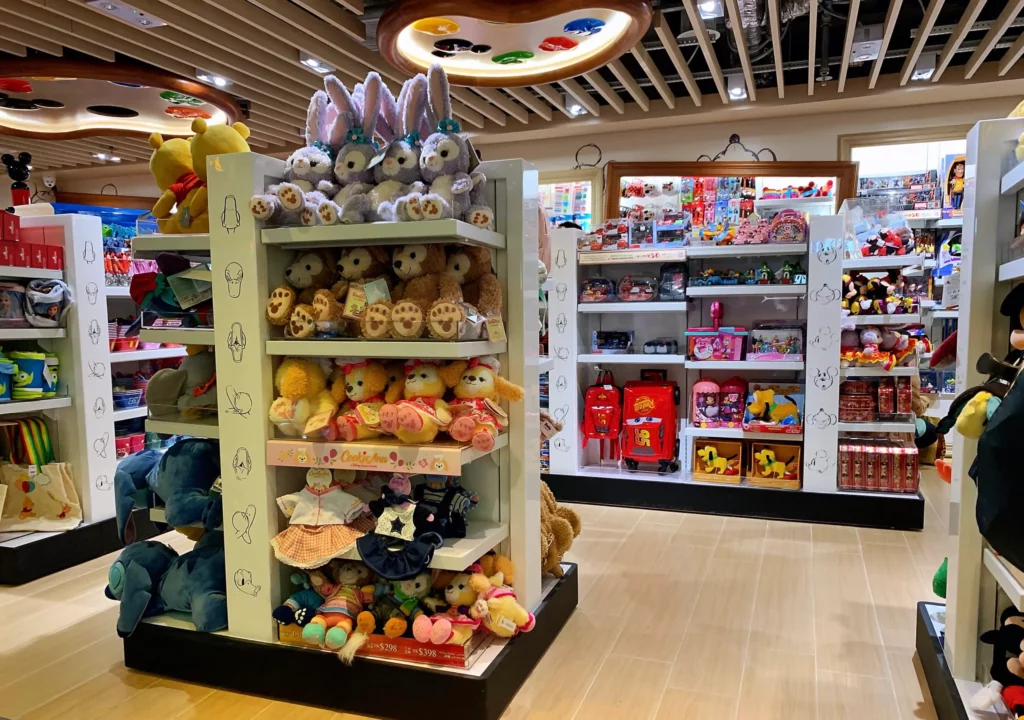
ASA Tiles' Timber Tiles were designed based on actual timber, resembling that natural texture and beauty. The light-brown Timber Tiles bring a gentle and soft tone to the store, fitting for this heartwarming space.


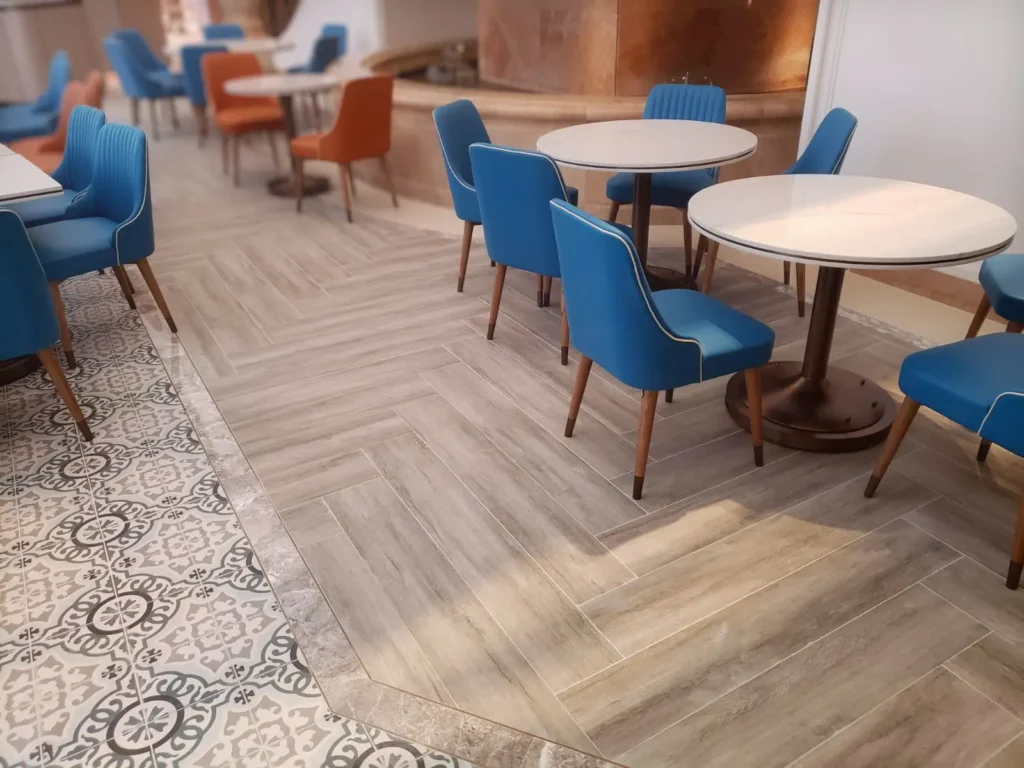
Hong Kong local vacation spot Gold Coast Hotel, chose ASA Tiles's Timber Tiles for their restaurant, Cafe Lagoon. This installment enriches the space for the visitors.
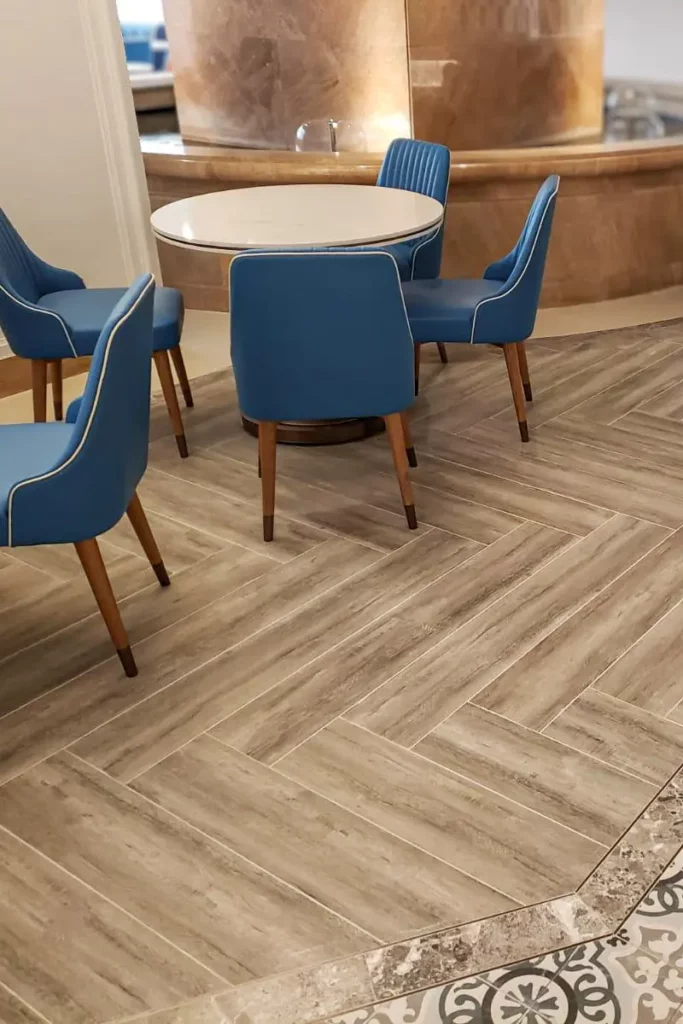
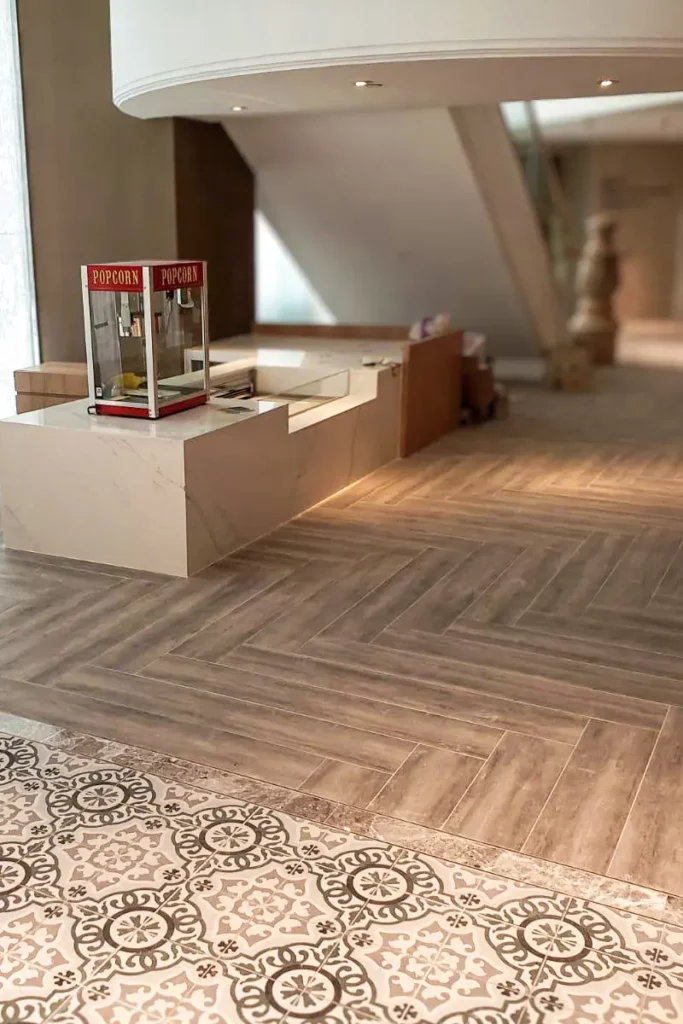
Timber Tiles have the natural warmth of wooden texture, at the same time, they provide the functionality of tiles, making them an excellent choice for restaurant. Light-brown tiles, together with the vintage artistic tiles, created an elegant and comfortable space.

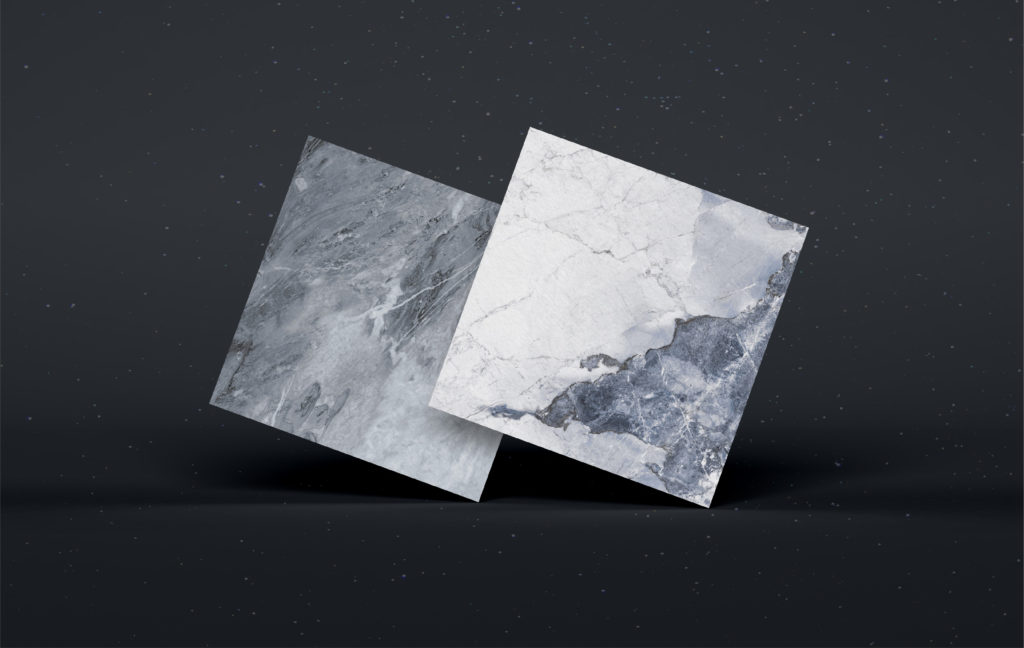
#ASA Tiles
Summer has announced her arrival with unforgiving heat, it’s time to let that fine and subtle blue enter your space, along with a gentle breeze.
The PuriTiles® series from ASA Tiles uses the elegant marble pattern, together with pale blue, created a design which capable of resembling the tranquility one would have as we walk across a disturbed lake.

Marble pattern in deep grey-blue, presents the elegance and depth of traditional landscape printing. With such sophisticated design, it works wonder for both domestic and commercial usage.
As for ASA Tiles’ Marble Series, inspired by the starry summer night sky, we put the midnight blue together with grey blue to recreate that mysterious beauty.

Its unique design and grey-blue tone made it a great match for feature wall or tabletop, as it could add a romantic touch to your room by printing the space with the beauty of galaxy.
PuriTiles® Series also applied advance bacteriostatic OxyTech®, for we care about your desire in both beauty and health. Now it's time to think about your summer decoration!
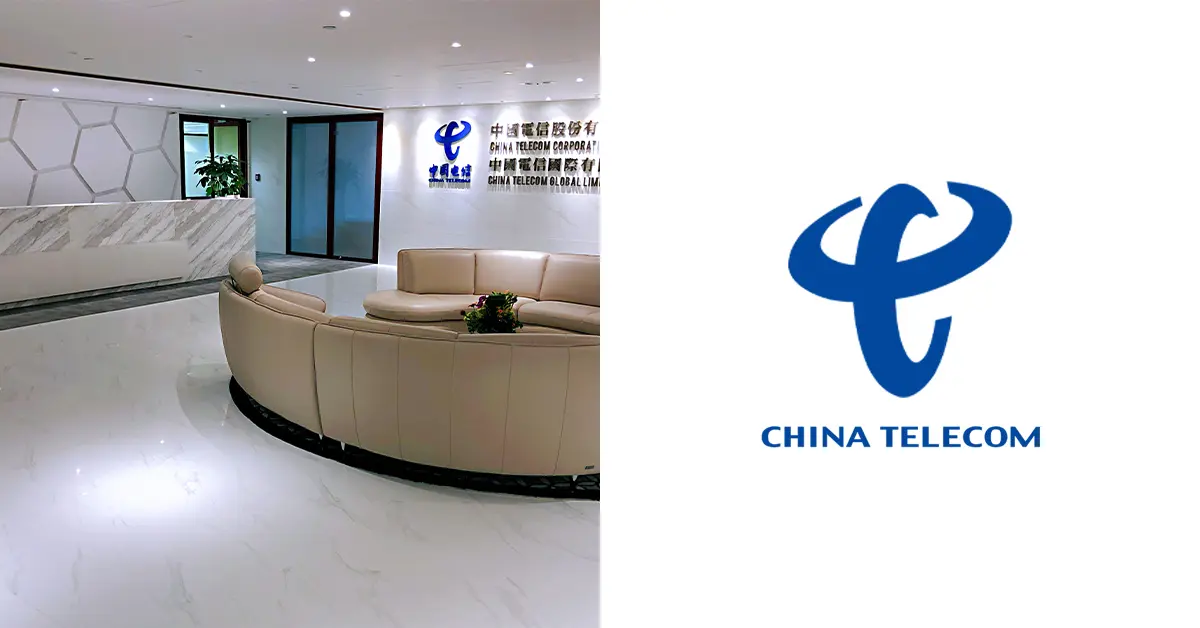

China Telecom Global's headquarter in Wan Chai, chose to use ASA Tiles' Marble Tiles as the wall and floor tiles, result in a clean and clean and grand environment.
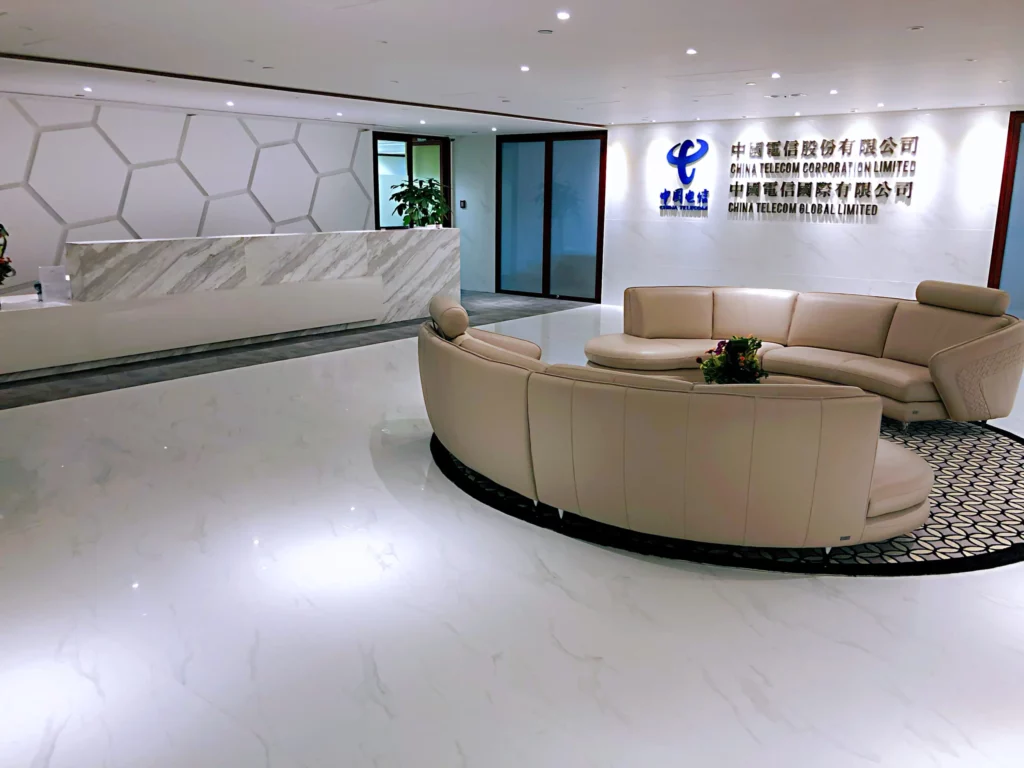
This Marble Tiles have a subtle pattern which light in its colour, making them a fine choice for building a bright commercial space , yet nothing short of elegance.
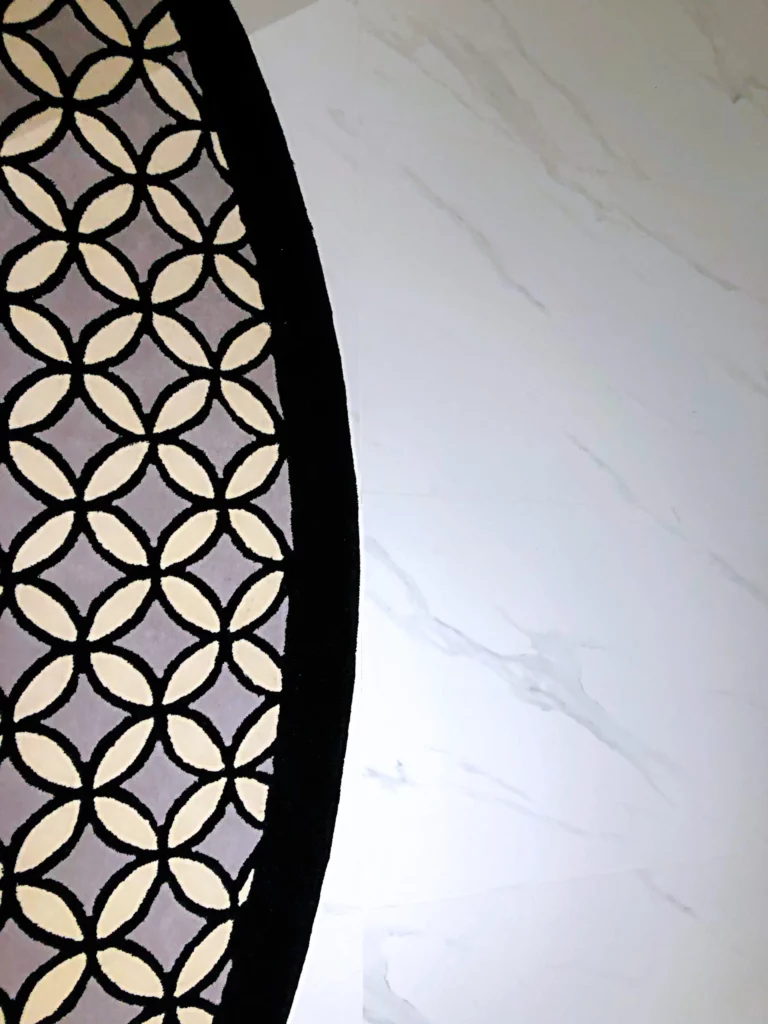


Do you think black just means low-key and dull?
The grid black terrazzo series launched by ASA Tiles - no matter what color it matches, it is as vivid and outstanding as a firefly in pitch black.
那唯美型格的黑白配,或是華麗復古的襯托,黑色水磨石都深深帶出那醉人的午夜魅力。無論是牆身,地下,或者枱櫈等家俱,配搭暗黑中帶有顏色交錯混撘作為點綴的水磨石,瞬間點出不一樣的煙火,霎時捲起神秘感覺。
水磨石容易加工,可以定制,適合商業或家居用途。
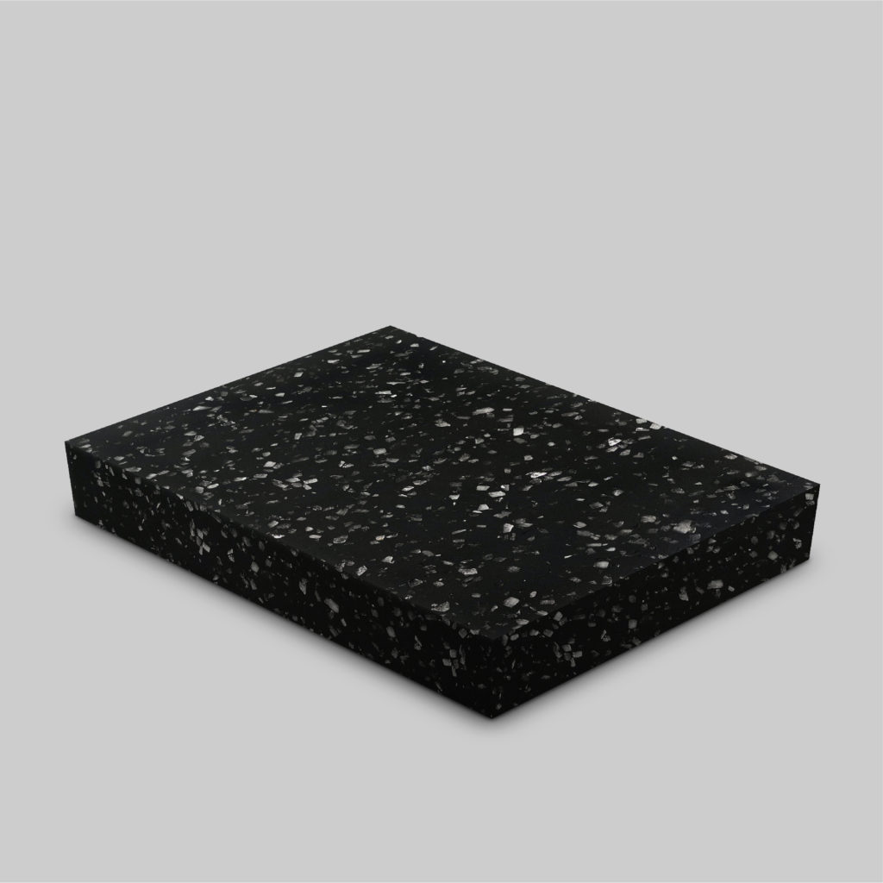

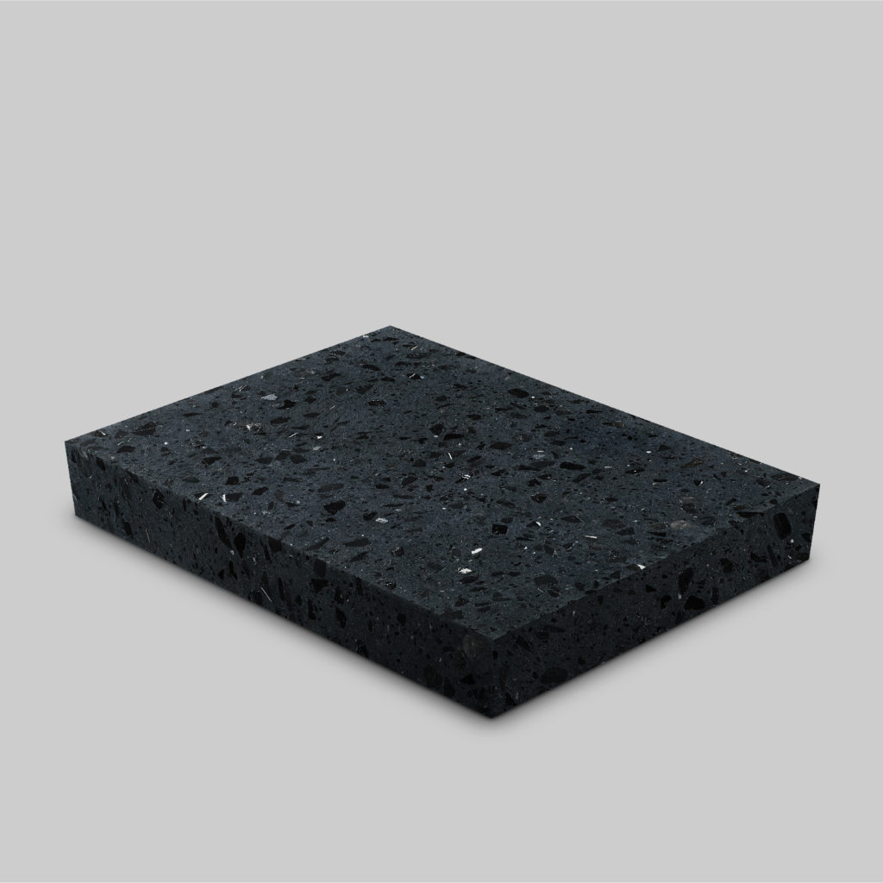
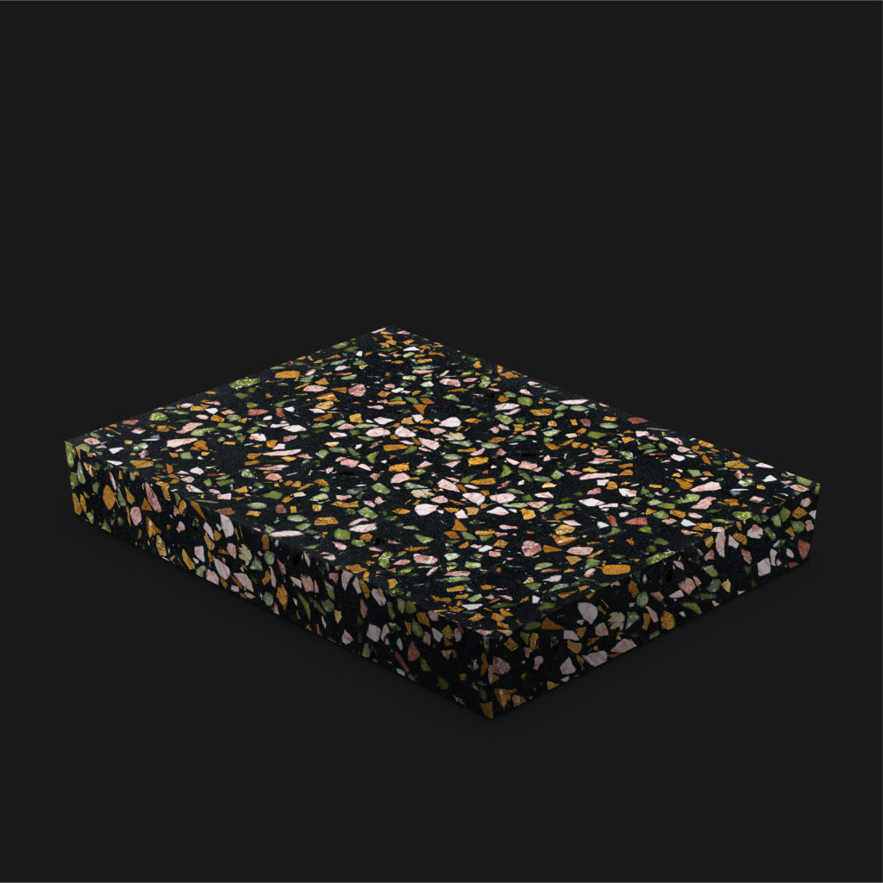
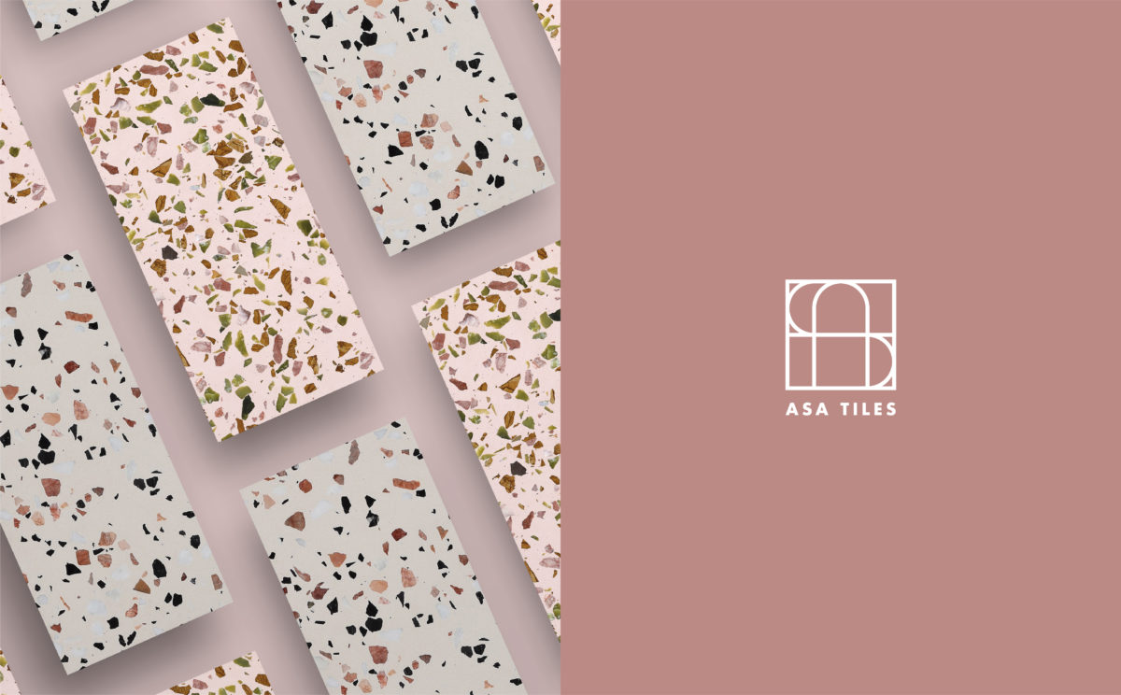
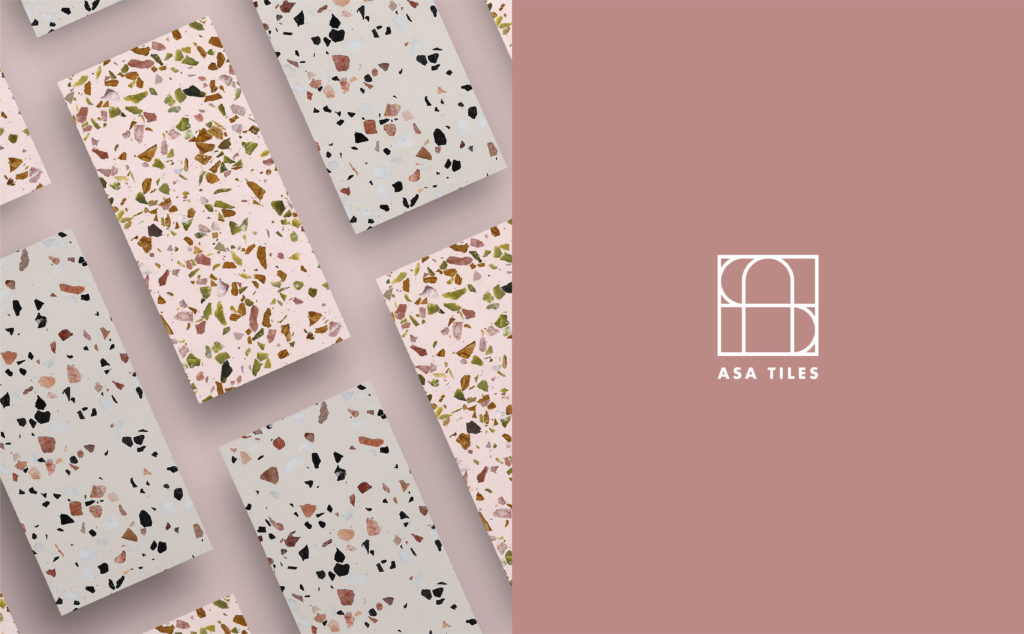
Stepping into the spring, the colors in the closet began to become more colorful. Have you ever thought of putting pink as the main theme in the room?
The ASA TILES terrazzo series has rich colors, easy to process and can be customized. Terrazzo is suitable for floors and walls, and even custom furniture.
Some people may be more resistant to the sweet and dreamy atmosphere brought by pink terrazzo, but if you use a neutral black with a low chroma pink, you can reduce the impression of soft matte and bring out a low-key texture; or match it with emerald green Large particles, quietly take you into the sky garden belonging to spring with terrazzo.

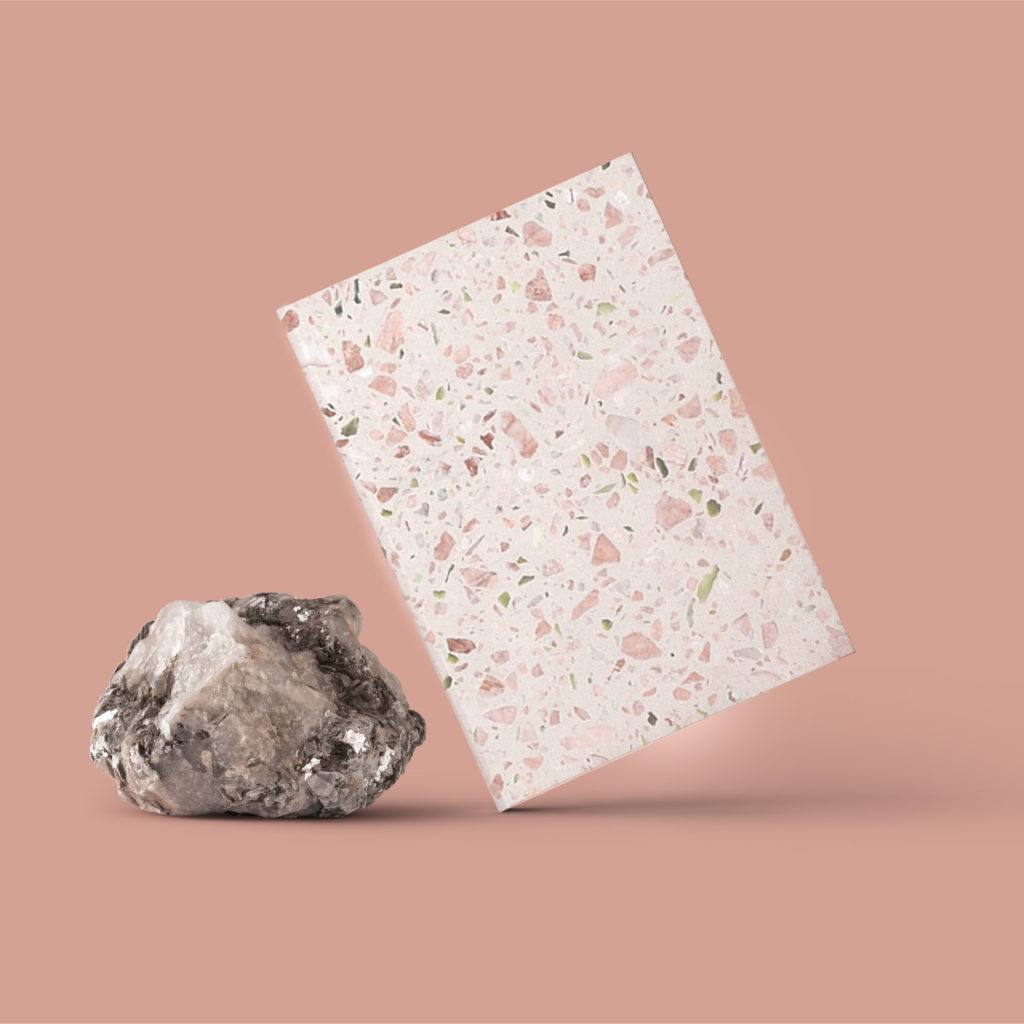
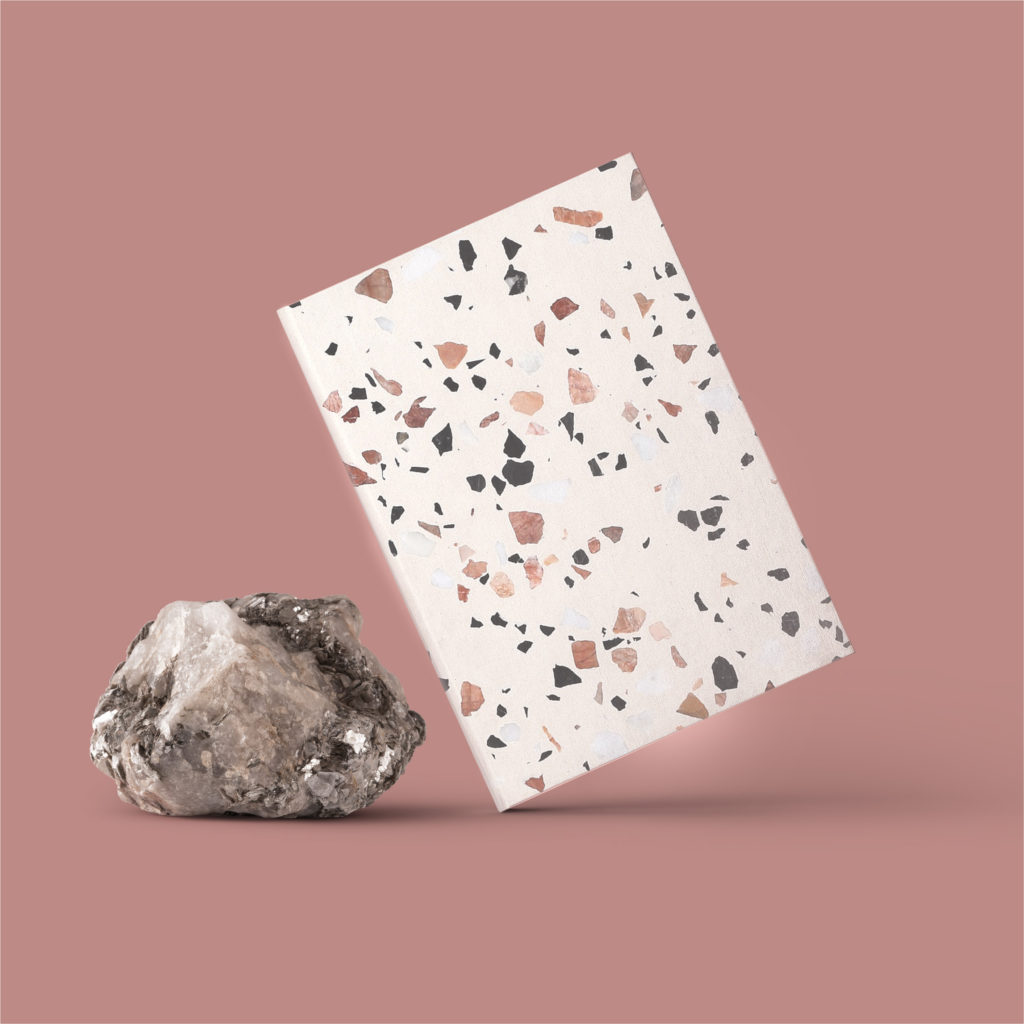



The warmer weather is the best time to travel, but due to the epidemic, I had to stay at home and savor my travel memories. ASA Tiles has launched a new ceramic tile product ─ Summertime Vibes hand-fired series. There is no size or quantity limit, which is suitable for underground and wall applications. The tiles can be made into unique colors through single color or mixed colors. Whether it is the picture of the sun and the beach, or the sunset glow in the sky, you can freely deploy your summer colors on the surface of the tiles to recall the summer adventure.
Summertime Vibes





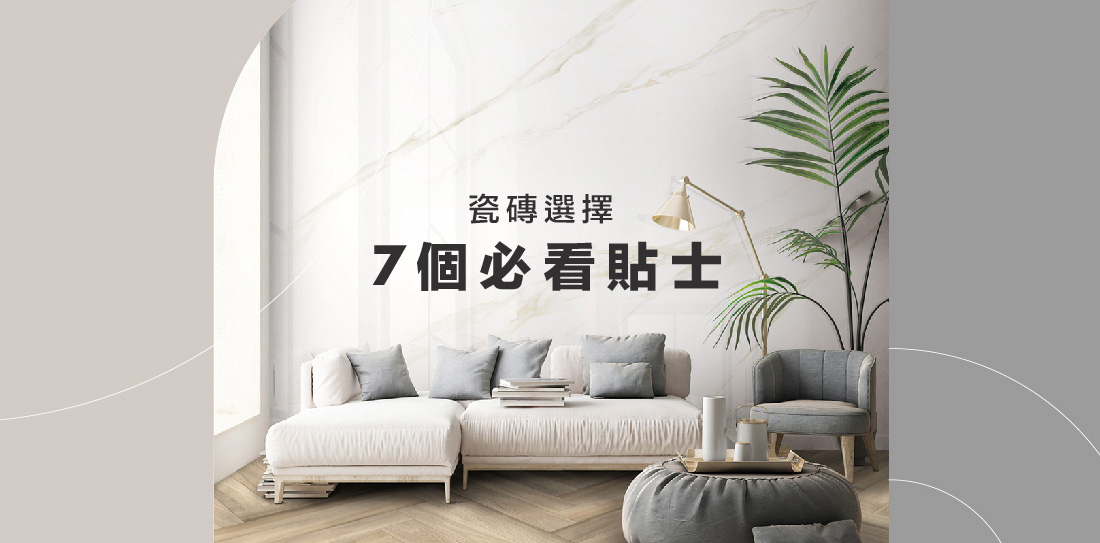
Every new owner hopes to create the most comfortable and desirable comfort snail. For decoration novices, there are so many styles of decoration materials. When they are dazzled, they don't know their characteristics and advantages and disadvantages. They may not be able to make a decision after repeated thinking. Take ceramic tiles, one of the most popular decoration materials, as an example. Instead of worrying about the various choices on the market, we invited Dr. Samuel Ng, CEO of ASA Tiles, Hong Kong, to answer seven myths about tiles. Analyze from different aspects, what are the advantages of explaining ceramic tiles in terms of material and function? Help everyone clarify the concept and solve the difficulty of decorating choice!
7 big myths about dismantling tiles
1. What is the difference between ceramic tiles and ceramic tiles?
Samuel: The two are not much different in appearance, but there is a significant difference in water absorption. Generally, ceramic tiles are fired at high temperature and the average water absorption rate is lower than 0.5%. For ceramic tiles, the water absorption rate can be as high as 10% or above due to the low firing temperature. Therefore, the waterproof and moisture-proof effect of ceramic tiles is far superior to that of ceramic tiles, and it is suitable for both indoor and outdoor use. The products of Asia Ceramics are fired at a high temperature of 1250 degrees to ensure that the water absorption rate is lower than 0.1%*, and the effect of waterproof and moisture-proof is remarkable.
*Test under laboratory conditions, and confirm the data according to the experimental test report (No. 18062333).
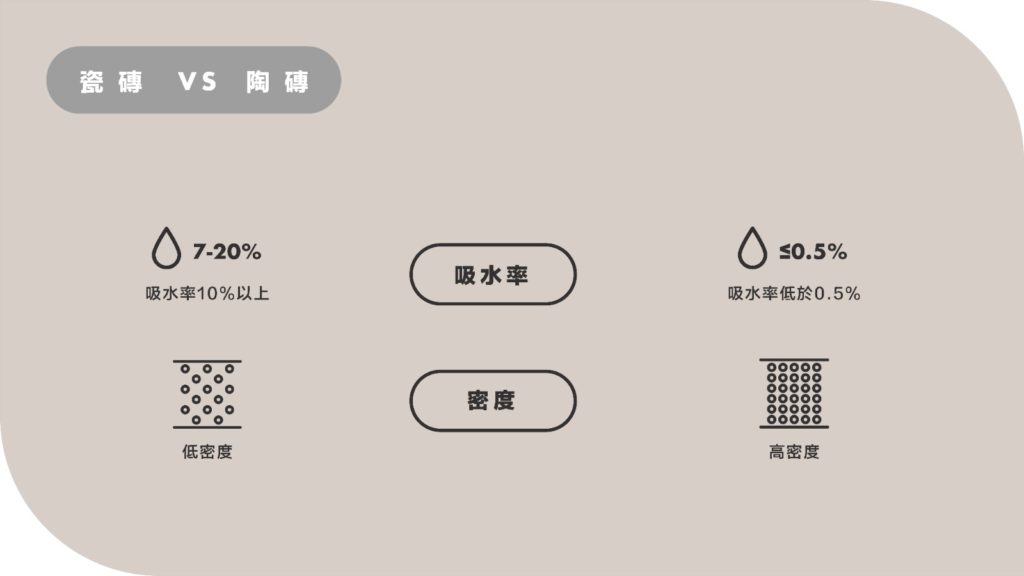
2. How many ways are there to lay tiles?
Samuel: The method of laying tiles is divided into "soft bottom" and "hard bottom". Soft bottom paving has fewer procedures and short process. The mud and water paving and tile paving are carried out at the same time; the hard bottom paving is more complicated and the cost is higher. You need to complete the mud and water paving before you can pave the tiles. Since the hard bottom paving method will be glued on both sides of the floor and the back of the brick, the gap between the floor and the ceramic tile is reduced, and the degree of adhesion is increased. The durability of the ceramic tile is relatively high. Of course, both methods have merits.
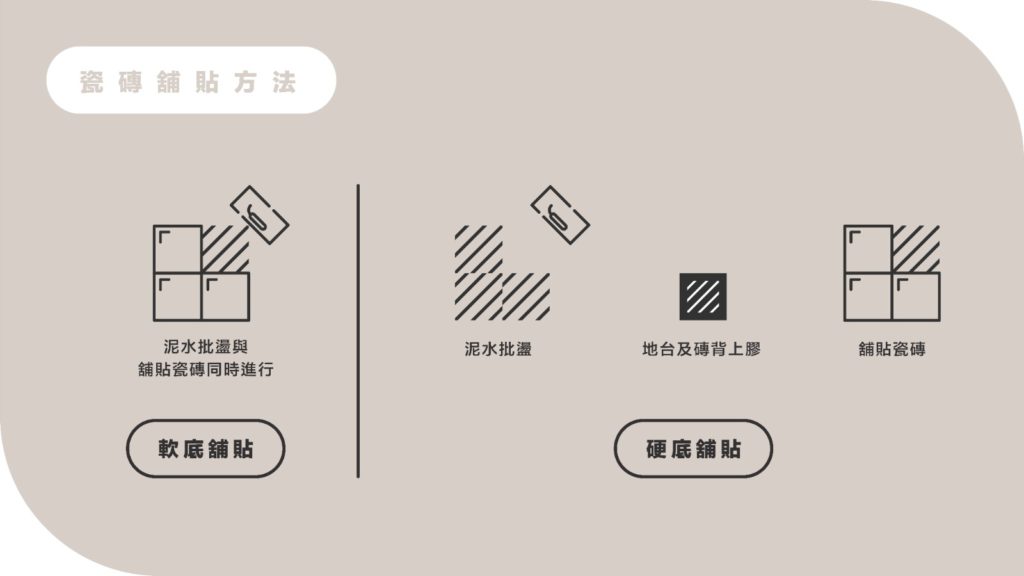
3. The weather in Hong Kong is humid. Can the use of ceramic tiles reduce the problems of water dripping on the walls and the growth of mold?
Samuel: Tiles have extremely low water absorption and excellent waterproof and moisture-proof performance. When moisture condenses, the moisture will be discharged on the surface of the tile instead of accumulating in the brick structure. When cleaning, simply wipe off the moisture on the tile surface, leaving no water stains and avoiding odors caused by moisture. Therefore, compared with paint and wallpaper, ceramic tiles can greatly reduce the chances of blackening, mildew, and accumulation of bacteria on the wall. Asia Tile’s flagship product, PuriTiles® healthy antibacterial tile series, is designed to address this type of problem. The products are made with Oxy Tech® antibacterial technology. The tiles are thin, antibacterial, and can release healthy negative ions. Experiments show that the purification rate of formaldehyde is above 75.6%*, and the antibacterial rate is as high as 99.9%**. If you want to further strengthen the protection of home hygiene, you may wish to consider choosing it.
*Test under laboratory conditions, and confirm the data according to the experimental test report (No.: 2019FM11960R01D).
**Tested under laboratory conditions, according to the experimental test report (No. 186839WA190155A) to confirm the data.
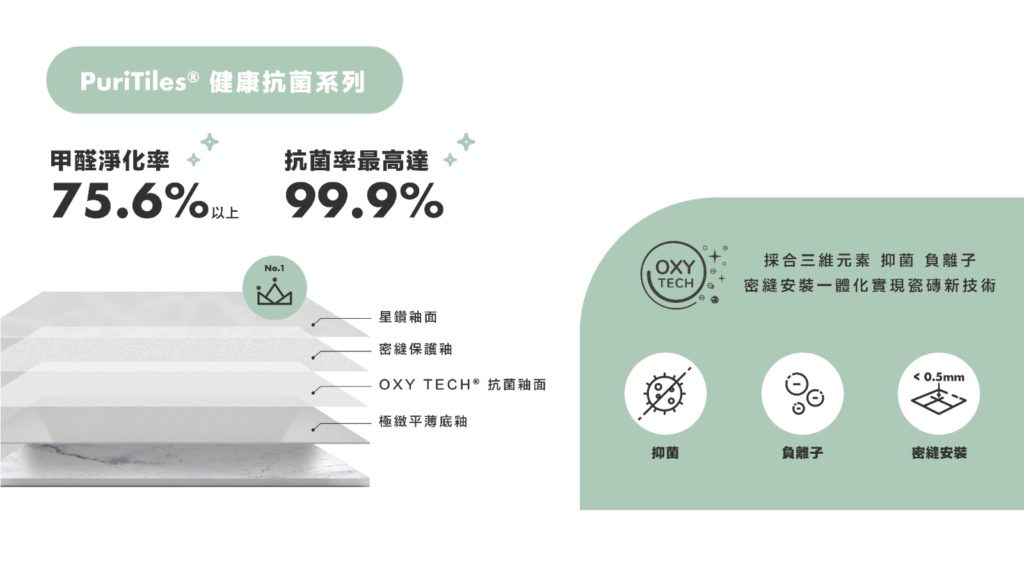
4. There is a "hairy boy" at home, what should I pay attention to when choosing ceramic tiles?
Samuel: More and more people keep pets, and home decoration also emphasizes harmony between humans and pets. If you choose smooth tiles, generally "minions" will consider safety issues, worrying that pets will easily slip when walking on the surface. The anti-slip tiles of Asia Ceramics have been tested and proved to have high anti-slip performance, with a minimum of R9 level, and there is no fear of pets running on the tiles. The water absorption rate of non-slip tiles is also lower than 0.1%*, which has superior anti-fouling effect. Even if pets urinate and urinate anywhere, they can be cleaned by gently wiping.
What’s more worth mentioning is that the products of Asia ceramic tiles are fired at high temperature, and its Mohs hardness (mineral hardness standard divided by the relative scratch hardness of minerals) reaches level 6. The surface and the brick body are quite hard and not easy to break. Wear-resistant and scratch-resistant. No matter how pets scratch the tiles, they can also protect their limbs and reduce the risk of injury.
* Test under laboratory conditions and confirm the data according to the experimental test report (No. 18062333).
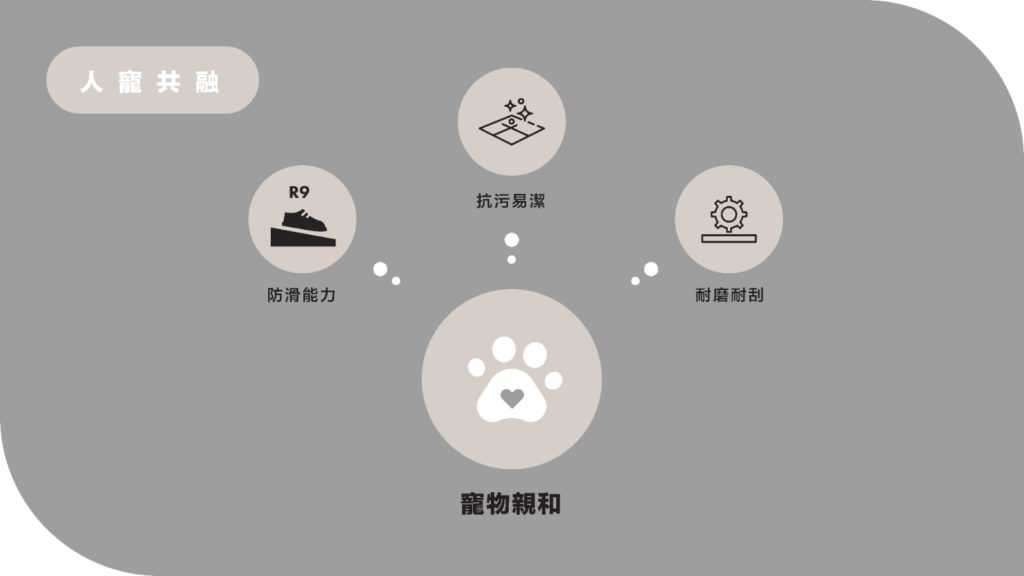
5. Do tiles only have to be square? Can I choose a customized design?
Samuel: Traditional tiles are mostly square, but the brand has developed "artistic cutting" and exquisite craftsmanship, breaking the traditional "square" frame of ceramic tiles and giving them more possibilities. We can precisely process and cut ceramic tiles into unique shapes according to customer design. After the tiles are cut, they can be laid on the wall or on the floor, such as entrances, kitchen cabinets, etc., to help icing on the cake and embellish the home.
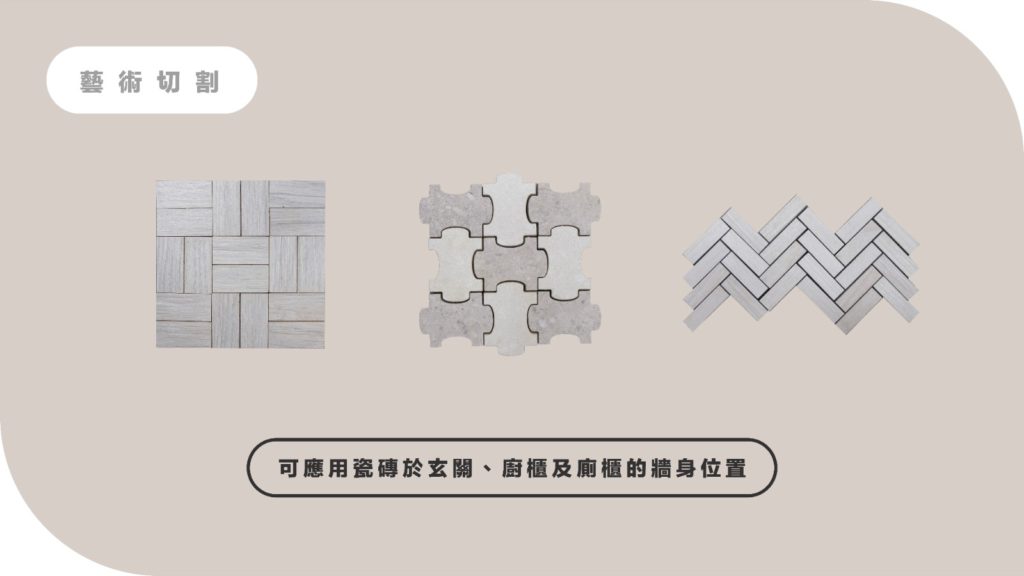
6. Can ceramic tiles be used as materials for the popular feature walls in recent years?
Samuel: Featured ceramic tiles come in different shapes and colors, such as travertine bricks, flower bricks, terrazzo bricks, elegant marble bricks and industrial-style imitation cultural stone bricks, etc. You can choose suitable characteristic tiles for different designs of characteristic walls. Asia Ceramics has specially designed several different styles of characteristic walls in the flagship concept store for customers' reference, hoping to increase customers' concepts and ideas.

7. How to reduce the sense of oppression if you want to use tiles to pave the floor in a snail dwelling with little space?
Samuel: The latest "Sintered Stone Slim Slab Series" launched by Asia Tiles has the thinnest thickness of only 3mm, which occupies less space than ordinary tiles by 70%. It is visually more spacious and actually increases the available space. Due to the slim body of the tiles, the tiles can directly become a heat-conducting medium. This series is more resistant to stains, easy to clean, and can withstand high damage strength and is not easily damaged.

There are many styles and designs of ceramic tiles. In addition to exploring the functions and characteristics of various types of ceramic tiles, many people also attach great importance to the origin of ceramic tiles. Samuel added that the tiles currently on the market can be roughly divided into domestic and Italian tiles. The price of domestic ceramic tiles is generally cheaper than that of Italian tiles, and most people may therefore question their quality. In fact, many Italian brands design styles locally to facilitate domestic production; and some domestic brands not only have a design center in Italy, but also introduce European equipment for domestic production. In view of this, even if the origin is different, the two are similar in design and tile quality, but there will also be unevenness, depending on the brand design and production process.
In terms of installation and operation, Italian ceramic tiles need to be equipped with appropriate equipment. Domestic ceramic tiles have relatively low installation requirements, are easy to operate and relatively convenient. Therefore, when buying ceramic tiles, it is more important to choose a quality-guaranteed ceramic tile brand instead of obsessing with the ceramic tile production location!

Ceramic tile manufacturer and seller: ASA Tiles
Flagship concept store: Room 303, 3rd Floor, Home Center, 369 Lockhart Road, Wan Chai
Business hours: Monday to Friday 9:30am-6:30pm, Saturday and Sunday 12:30pm-7:30pm
Phone: 2152 1900/9686 6482
website:www.asatileshk.com
Thanks to Dr. Wu Weibin for providing useful information
(Photo courtesy of ASA Tiles)
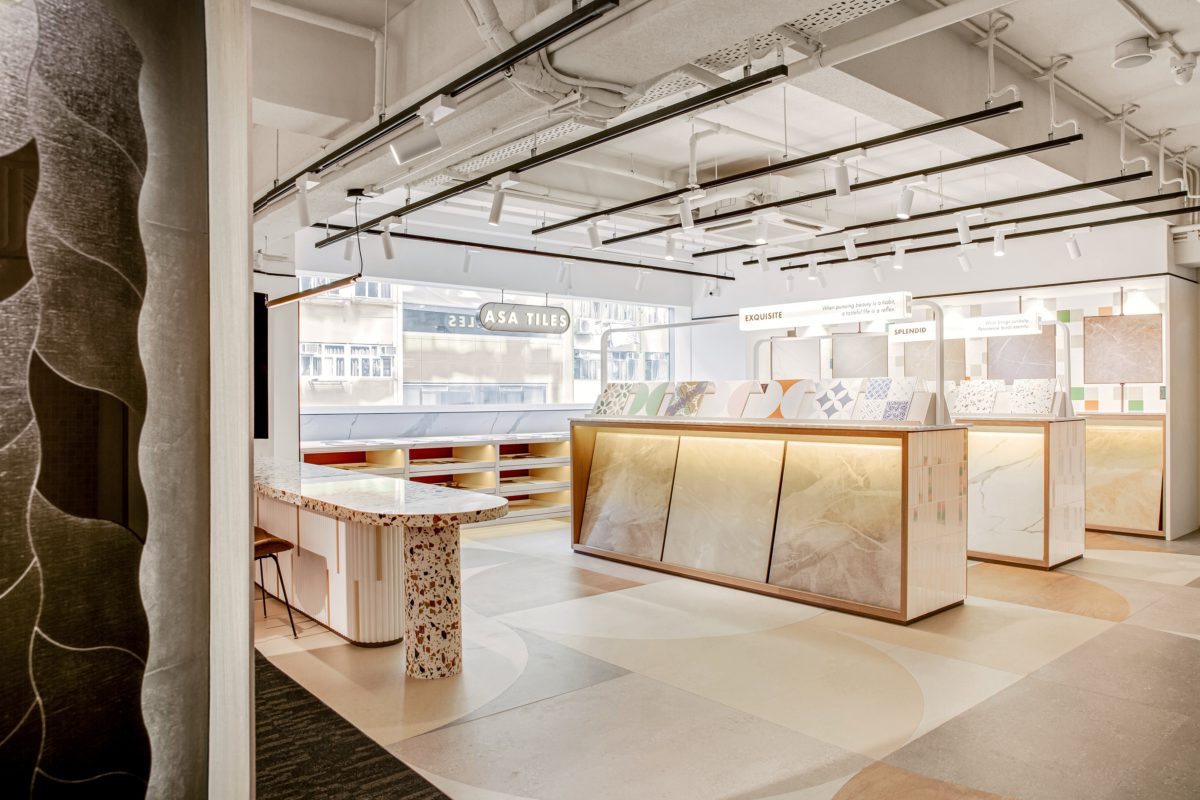
As a ceramic tile manufacturer and seller, ASA Tiles has always advocated the direction of production and operation of green buildings. In the recent upgrade and renovation of the flagship concept store in Wan Chai, we did not forget to implement the environmental protection concept and tried our best to inject more environmental protection elements into it. The green policy we implement can be roughly divided into four parts: (1) Material recycling system, (2) Light energy saving system, (3) Paperless system, (4) Daily energy saving system.
(1) Material application system
Decoration materials are undoubtedly more difficult to recover and recycle than other items. In the decoration process, we set out with the goal of "making the best use of everything," hoping to reduce the leftover and wastage from our own point of view.
Prioritize leftover materials
In the design of the floor of the flagship concept store, we used artistic cutting techniques to cut the tiles according to the design and lay them on the floor to replace part of the carpet. When selecting materials, we use the remaining tiles after cutting according to customer requirements as materials to reduce the waste of existing tiles and avoid the creation of new materials.
Computer cutting method
On the other hand, when performing artistic cutting, we use computers and machines to replace the traditional manual methods. All data are precisely calculated to ensure accurate operation and reduce unnecessary tile loss due to cutting errors.
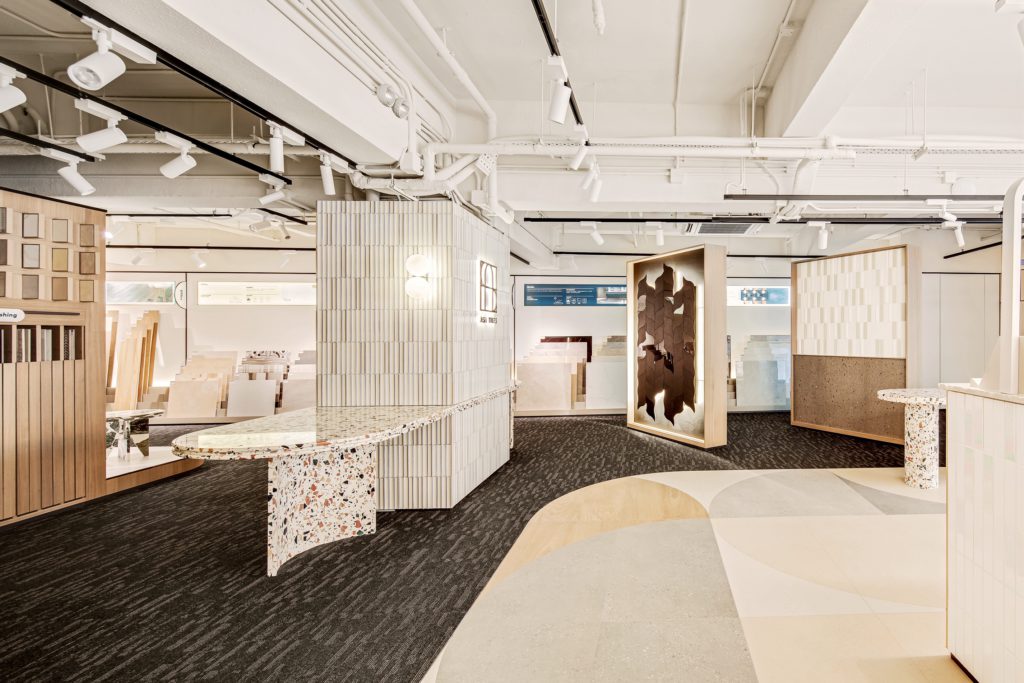
(2) Lighting energy-saving system
We understand the importance of adequate and appropriate lighting for flagship concept stores. However, too much lighting can easily cause energy waste. Therefore, we start from different aspects to establish a complete and multi-faceted energy-saving lighting system.
Hire a lighting consultant
We have hired professional lighting consultants. During the renovation process, the consultants have been making suggestions according to our energy-saving goals and giving guidance on actual implementation, so as to bring out the greatest practical and energy efficiency.
Inject daylight
We retained the original large windows in the store and insisted not to make any changes that would affect the windows, so that natural sunlight can directly enter the store and reduce the number of electric lights that need to be used.
Use time control
From a commercial point of view, keeping the store’s transparency is indeed effective in attracting more attention. Therefore, we have added a time control function to the light switch program to ensure that the store’s lights only operate within the effective time after evaluation, and try to avoid causing Any additional energy waste should be balanced between commercial and environmental factors.
Lighting control
It is worth mentioning that we have set up a dedicated lighting system in the customer mock-up area, which can change the color temperature and luminosity of the location according to needs. We hope that through this move, we will provide lighting that is closest to the actual living environment of customers, so that they can effectively make the best choice when purchasing tiles, and reduce the waste of tiles due to actual drop after purchase.
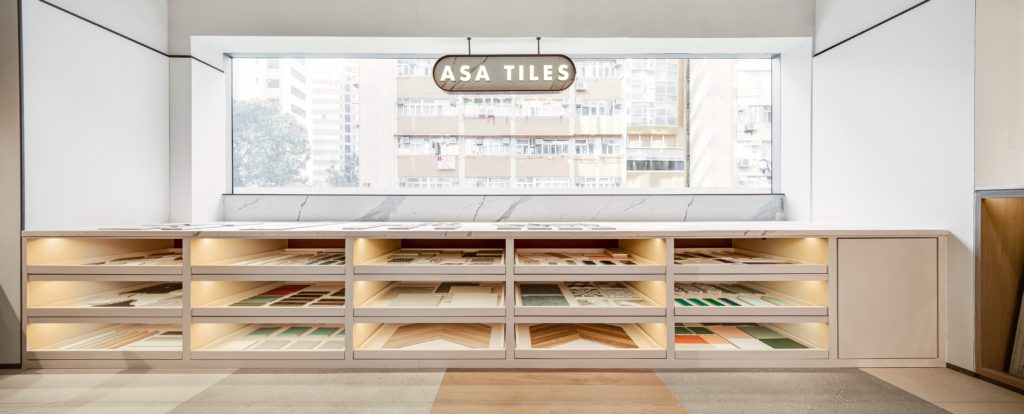
(3) Paperless system
The display and promotion of ceramic tiles need to contain a lot of information. We change the habit of using traditional printing materials and try to use non-disposable methods and electronic means to display and transmit product information.
Non-disposable
There are multiple large light boxes in the store to replace the flyers and brochures used in the past to clearly display the characteristics and information of different product series; the promotion of the brand concept and non-product information are shown on the TV screen in the store in video format .
Electronic route
The product catalogue contains comprehensive information on all products. We continue to update and design the old and new catalogues. However, the traditional printed version is banned in electronic version and transmitted to customers in electronic form, reducing the use of paper.
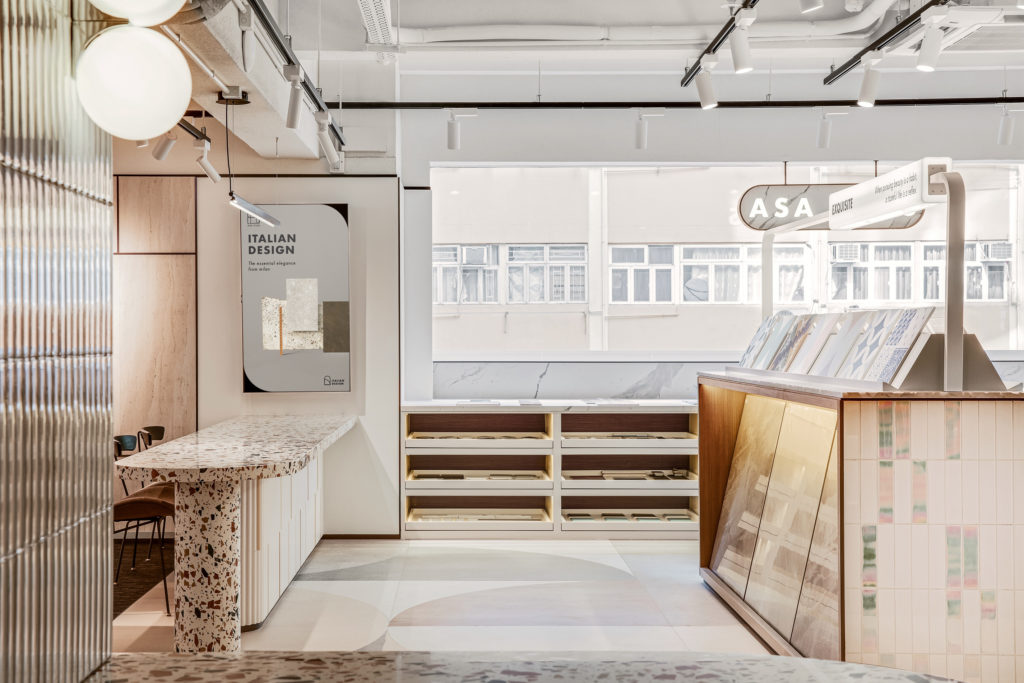
(4) Daily energy saving system
In the daily operation details, we have put into practice the environmental protection concept, and put together the general direction of protecting the environment with every small step.
Refuse to use paper cups
We do not use paper cups as a substitute for ceramic cups. When entertaining customers, we always use ceramic cups as vessels for serving drinks to reduce the use of disposable items.
Participate in the "City Water Fighting Project"
As a member of the "City Water Fighting Project", everyone can enjoy free water pouring service in our flagship concept store. We hope to do more to reduce the amount of bottled water people buy.
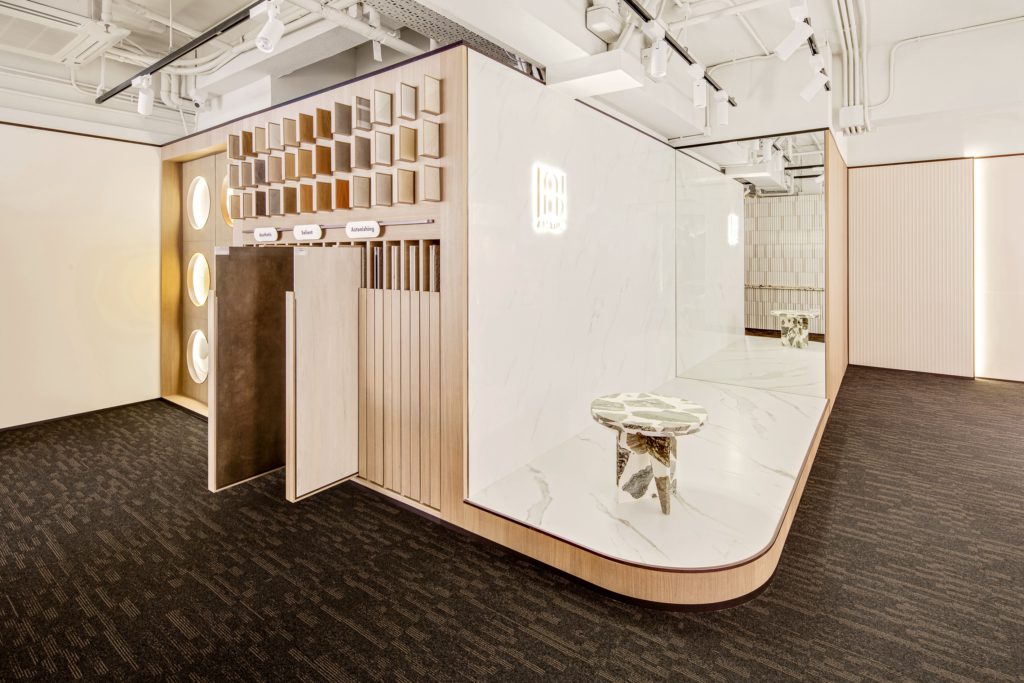
ASA Tiles will continue to work hard, consistently, and strive to become a member of the promotion of environmentally sustainable development.
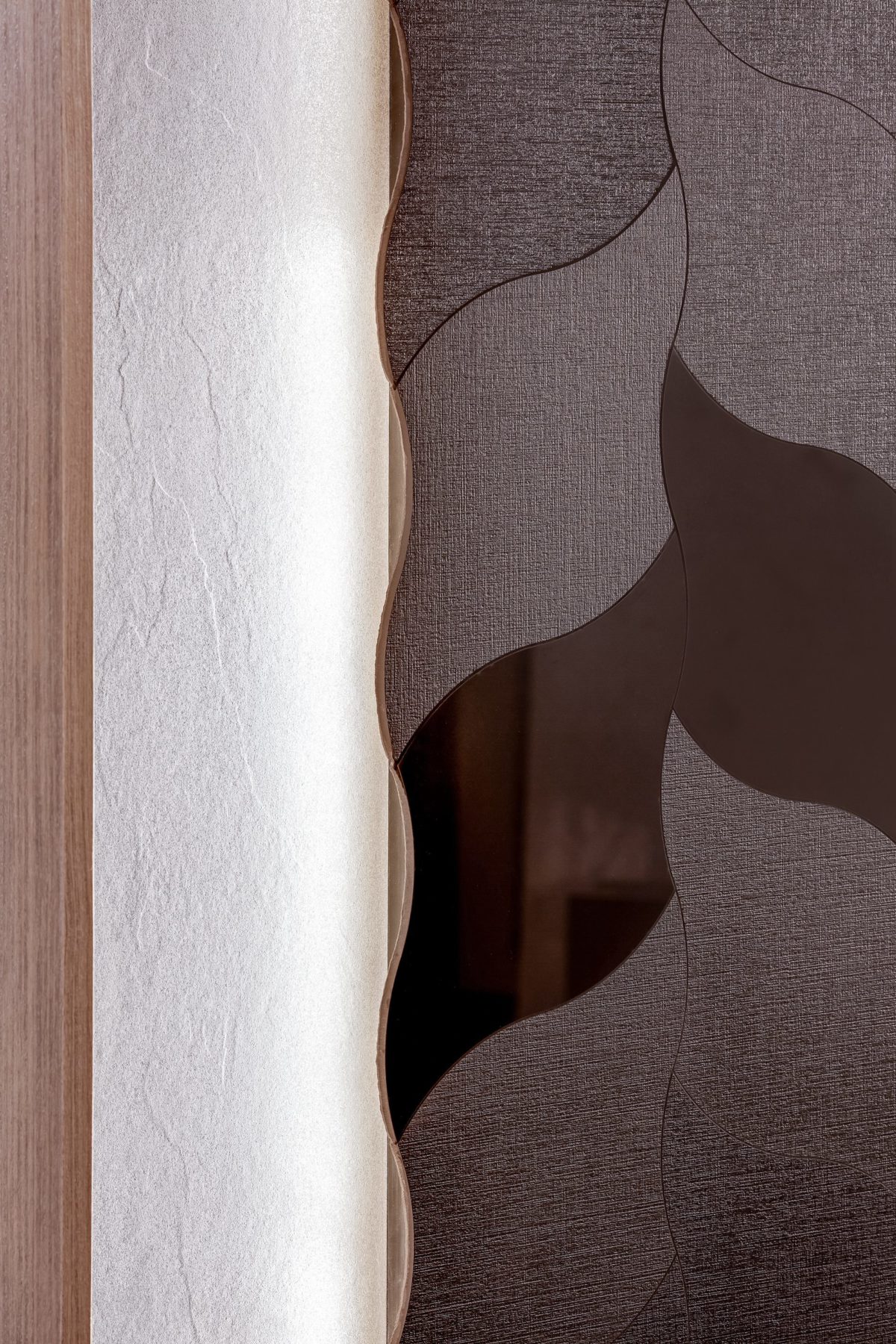
Unbounded by the frame of tiles. Personalise your tiles with Artistic Cutting.
The artistic cutting of ceramic tiles has infinite possibilities, and is not restricted by any size, line, or style.
Whether you want to use ceramic tiles to create artwork as small as 2mm, as large as 2.4m, or with detailed and complex lines, it can all come true.

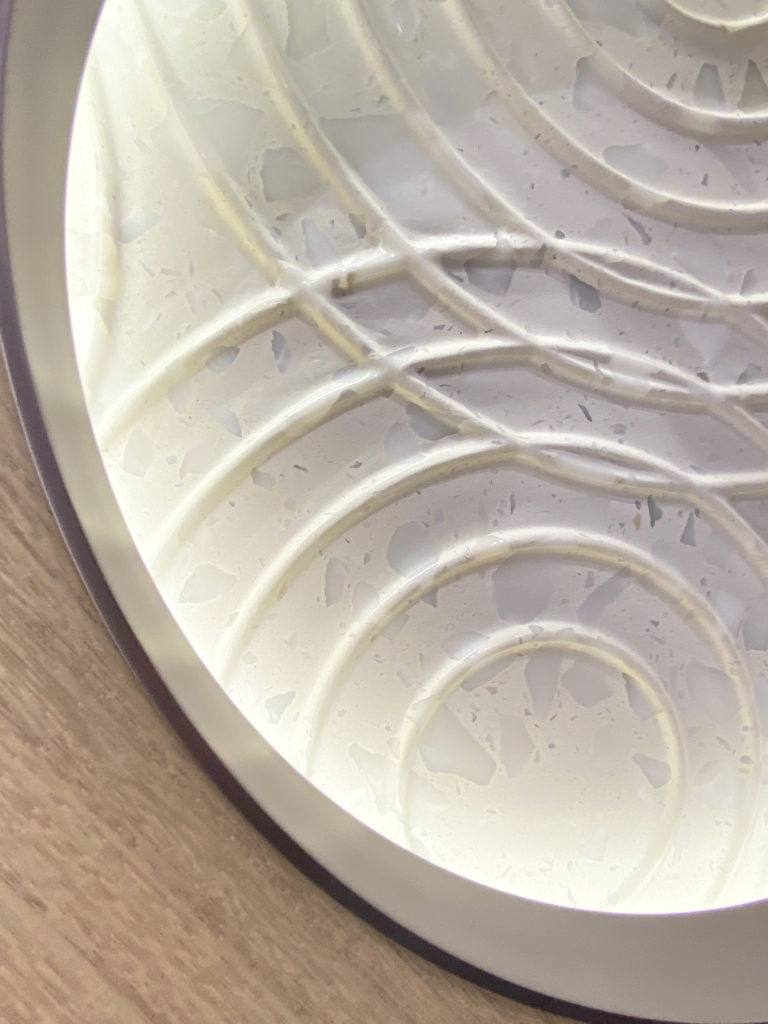
3D craftsmanship
Simple and delicate three-dimensional lines,
Art like a relief.

3D collage
Using different tile materials,
Shapes and angles to create a sense of hierarchy,
Show lifelike three-dimensional feeling.
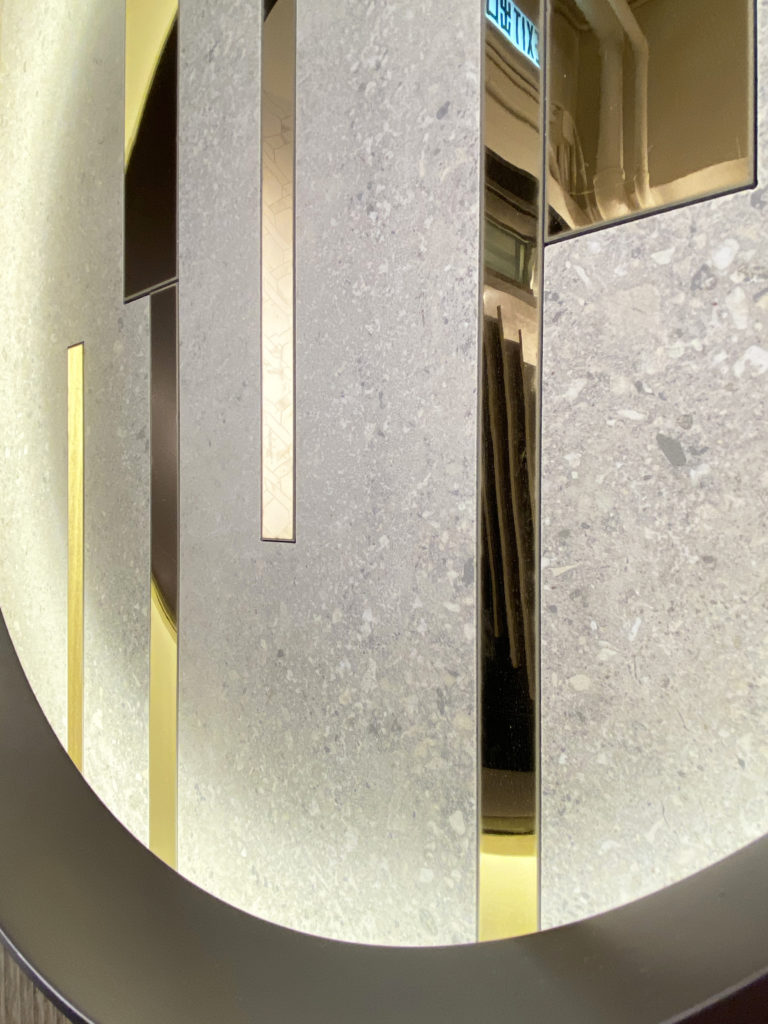
Playful texture
Under the matching between ceramic tiles and copper sheets,
Form the contrast between the texture of the material,
Playful and modern.

Cut shallow
Only make a shallow cut on a ceramic tile to form an indentation,
Preserve the integrity of the tiles.
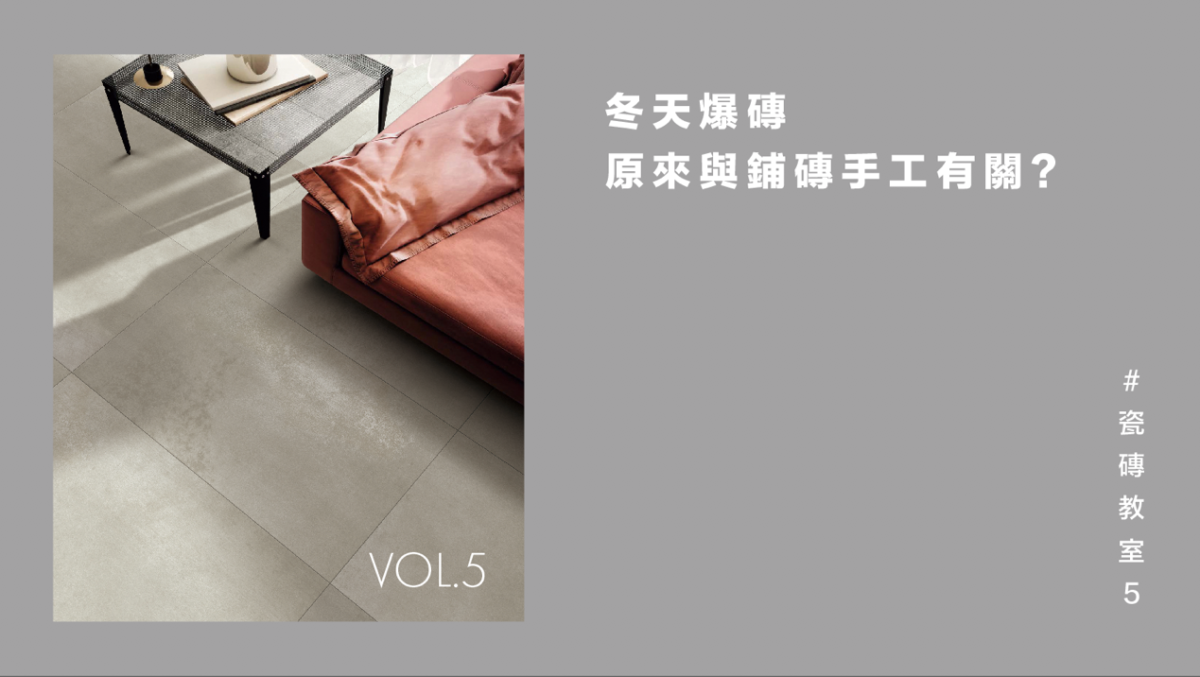
The cold current hits Hong Kong, and every time the temperature drops sharply, the tiles in the home will have the problem of "bursting bricks". To avoid unnecessary troubles, we must first understand the reasons.
First of all, ceramic tiles are high-density materials and also have a certain degree of toughness, which can cope with cold shrinkage and thermal expansion caused by temperature differences. The bursting and uplifting of ceramic tiles is mainly related to the physical phenomena of thermal expansion and contraction. When decorating, the laying method of tiles also affects the degree of cold shrinkage and thermal expansion.
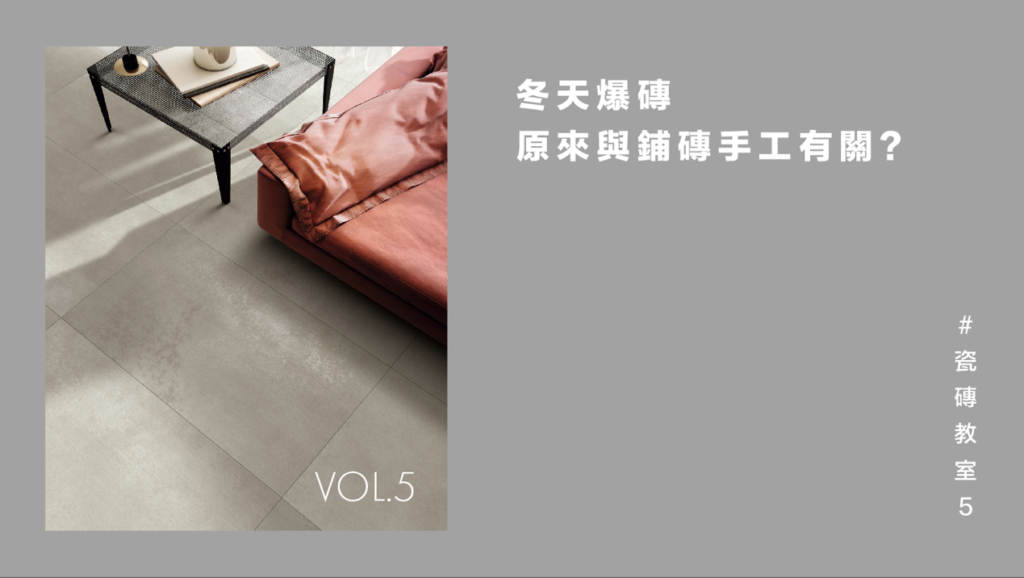
Several reasons for "Broken Bricks":
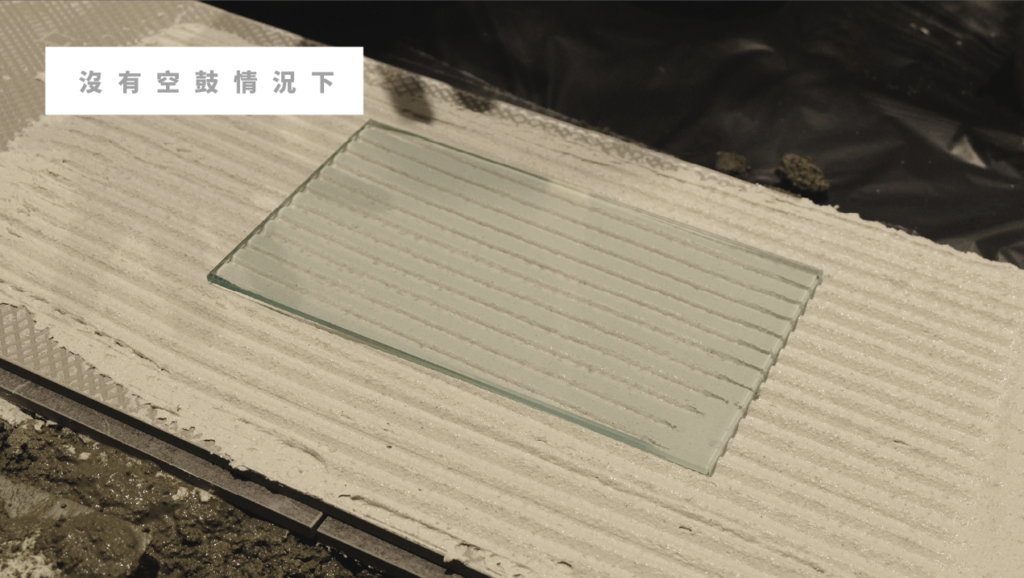
1. Hollow brick
When ceramic tiles are installed, if there is space on the contact surface between the clay or adhesive and the ceramic tiles, a situation commonly known as "hollow drum" or "hollow brick" will appear, and moisture will easily accumulate in the space. According to American standards, when installing indoor tiles, the plane contact area should be 80% or more. Because cement and ceramic tiles have different degrees of cold shrinkage and thermal expansion, and the air trapped in the brick makes the temperature inside the brick drop more slowly than the temperature outside the brick, when there is a large temperature difference, there is a chance of "brick burst".

2. Adhesive
When the indoor temperature difference is too large, the physical phenomenon of thermal expansion and contraction has the opportunity to break the cement mortar that has the effect of bonding, making the tiles easier to fall off. In the ceramic tile installation process, since the cement mortar needs to be prepared manually, the manual will affect the adhesion of the adhesive. If the mortar with high durability and adhesion is selected, it is an extra guarantee. The Asian adhesive bonding agent has been blended with the best ratio of mortar, and the tiles can be easily bonded by following the simple instructions to avoid the impact of manual deployment. Asia's adhesive has high flexibility and aging resistance, can avoid the problem of breaking due to thermal expansion and contraction, and the waterproof function can make the adhesion more durable. In addition, Asia's adhesive has passed international tensile tests to ensure its bonding performance.
For large tiles, the adhesive strength is even more of a challenge. It is recommended to use Asiatic backing glue when laying large tiles, and apply it directly on the back of the tile to improve the bonding strength and density between the tile and the adhesive, which can solve the common problems of hollowing and insufficient adhesion.

3. The seam is too narrow
The seams between tiles can help solve size errors and construction errors, and improve construction flexibility during installation. Sometimes, for the sake of beauty or to avoid the accumulation of dirt in the gaps, seamless or close-joined paving methods are adopted. If there is not enough space reserved to cope with the cold shrinkage and thermal expansion of the tiles, "brick bursts" will occur.
Generally, a gap of 1-2 mm is sufficient for ordinary tiles to cope with the temperature difference when laying tiles. If you want to prevent "bricks from exploding" while also taking into account the beauty or ease of cleaning, when buying floor tiles, you can choose tiles with good pressure resistance. The better linear expansion coefficient of PuriTiles Plus series tiles affects the ratio of thermal expansion and contraction, allowing the gap between tiles to be less than 0.5mm, achieving the effect of close seam bonding. As a new generation of healthy tiles, PuriTiles Plus also has anion antibacterial, anti-mildew and formaldehyde removal functions.

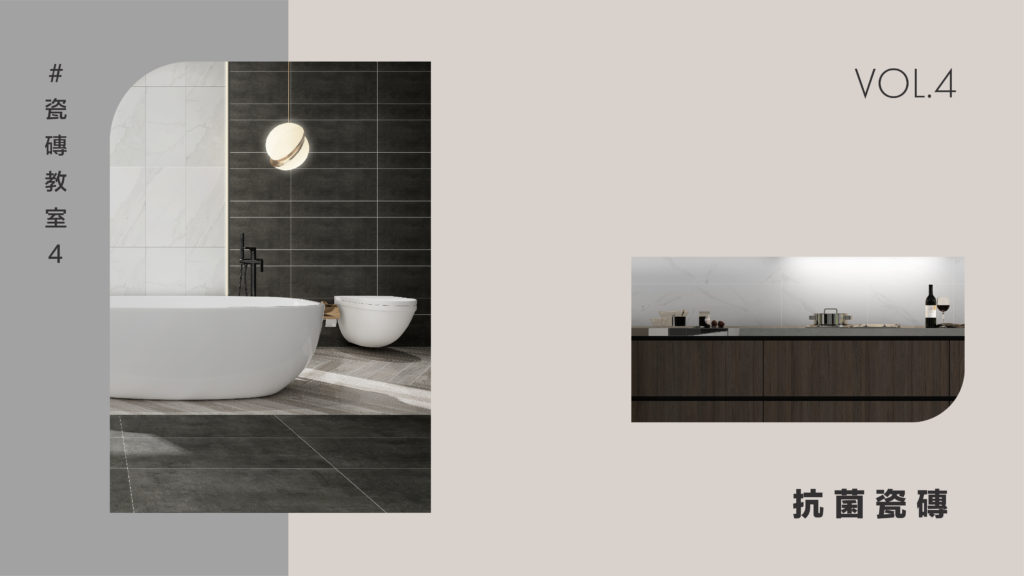
一般細菌每20分鐘就會繁殖倍增一次,在最佳環境下,只需要10小時, 就可繁殖超過10億個。家居污跡加上香港潮濕氣候,牆身及地板容易變成細菌溫床。當中浴室,廚房更是病菌油煙的重災區。就算每日清潔,也無法長遠地解決肉眼看不見的細菌滋生。當霉菌,污垢匿藏於瓷磚內,助長細菌滋生,便會影響健康。因而,不如從源頭解決,由裝修時挑選瓷磚入手﹕

1. 抗菌功能
抗菌表現往往難以目視,要有效抑制細菌和真菌的生長和繁殖,最好選用通過國際級ASTM G22-76測試的瓷磚。透過證書可以確認瓷磚的抗菌能力。
理想的抗菌瓷磚可抵抗幾款常見的病菌﹕
Pseudomonas aeruginosa (綠膿桿菌)
Staphylococcus aureus (金黃葡萄球菌)
Candida albicans (白念珠菌)
Escherichia coli (大腸桿菌)

2. 淨化甲醛
新裝修總會殘留甲醛,長時間吸入會影響健康。甲醛是一種天然存在的有機化合物,無色無味,難以察覺。抗菌瓷磚能有效釋放負離子,透過吸附、聚集、分解的原理淨化甲醛,而且淨化率高達70%。
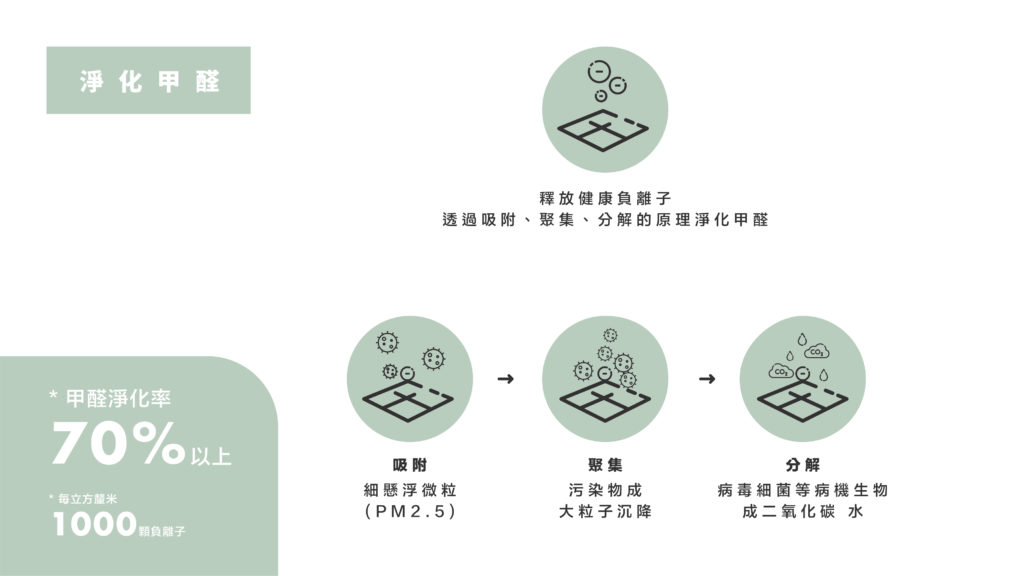
香港潮濕一直困擾各個家居,一到夏天,不少人家中的浴室牆磚、地磚總是濕漉漉,成為細菌滋生的最佳環境。裝修時由物料開始解決細菌問題,預防勝於治療,選用合格的抗菌瓷磚配合日常清潔就可以安寢無憂。
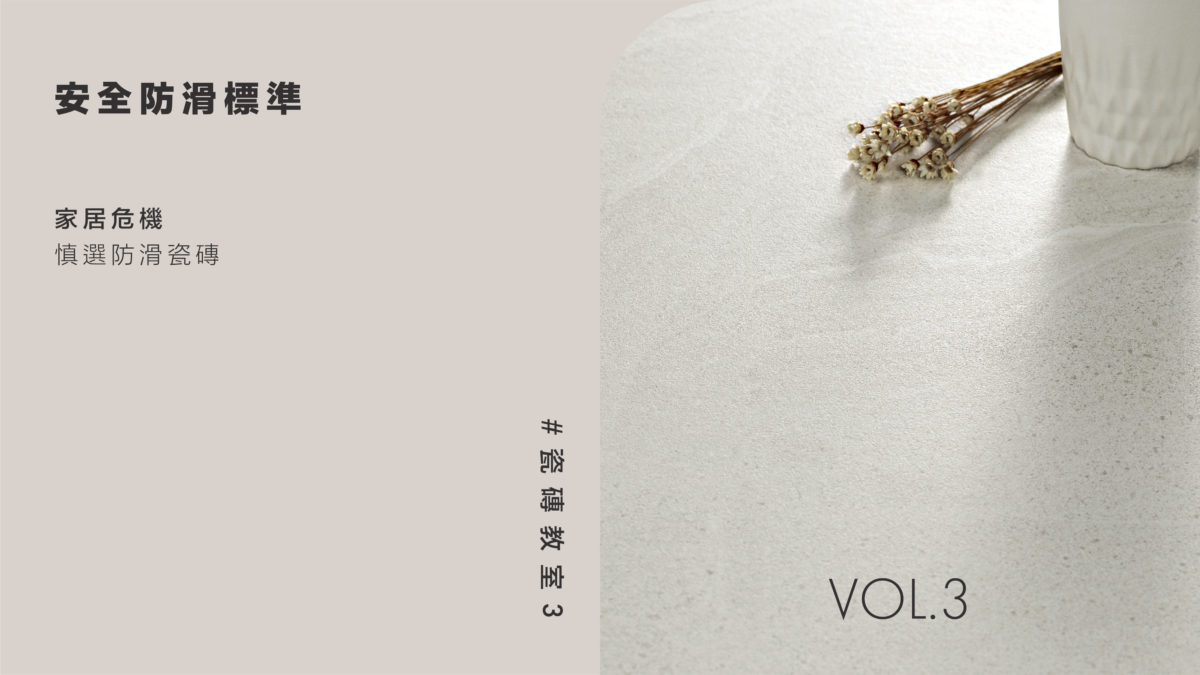
In recent years, bathroom accidents have frequently occurred. To prevent the elderly from slipping and getting injured in the bathroom, the non-slip tiles must not be sloppy when decorating.
Ceramic tiles that meet the standard must undergo a slip resistance test by an accredited laboratory. The German standard DIN51130 is the most common on the market in Hong Kong. The ideal non-slip tile should perform its best function in wet and dry conditions.
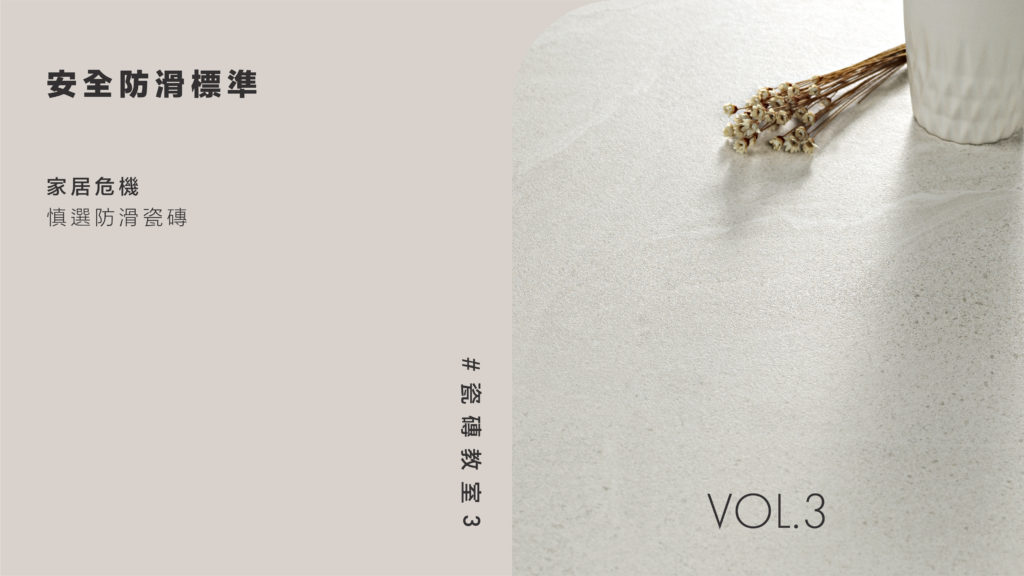
Anti-slip level
The DIN 51130 slip resistance is achieved by putting on safety shoes, the tester stands on the lubricated test material, and then calculates at which inclination angle the tester starts to slide.

R9-R11 are sufficient for general household applications, R12-R13 are mainly used for outdoor and special space applications, applications with different slip resistance:

Anti-slip certification
There is no proof of slip resistance for ordinary ceramic tiles on the market, especially polished tiles. If you want to use polished tiles with full sense of light to make the floor of the hall, it is easy to ignore the anti-slip function while pursuing aesthetics. For safety reasons, polished tiles with qualified non-slip certificates should be selected. The Asian floor tiles are certified by the Hong Kong laboratory and have the most basic R9 anti-slip grade.
The non-slip tiles commonly used on wet floors are matte. Although they have a certain anti-slip function, they lose a bit of natural and soft light under the light, and their reflectivity is relatively low. The pursuit of non-slip will sacrifice aesthetics and ease of cleaning, especially if the bathroom is wet, there is a chance that bacteria will grow more easily.
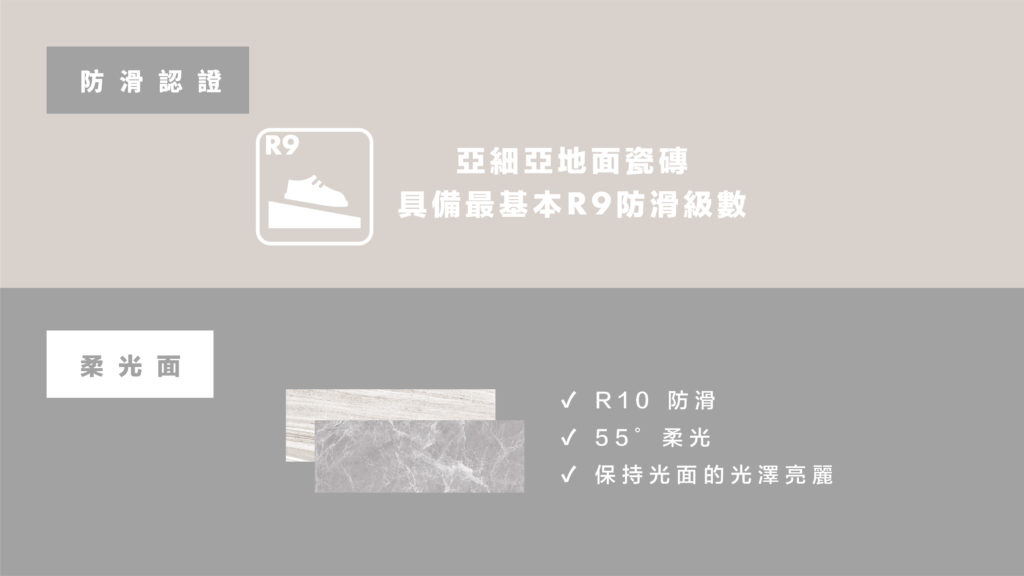
So to strike a balance between the two, you can consider soft-gloss tiles, which not only have R10 anti-slip grade, but also retain the natural light feel of the smooth surface.55 degree soft lightIt is Asia's first technology that combines the advantages of polishing and matte, but also makes up for the shortcomings of both, and meets customers' requirements for non-slip and the pursuit of beauty.
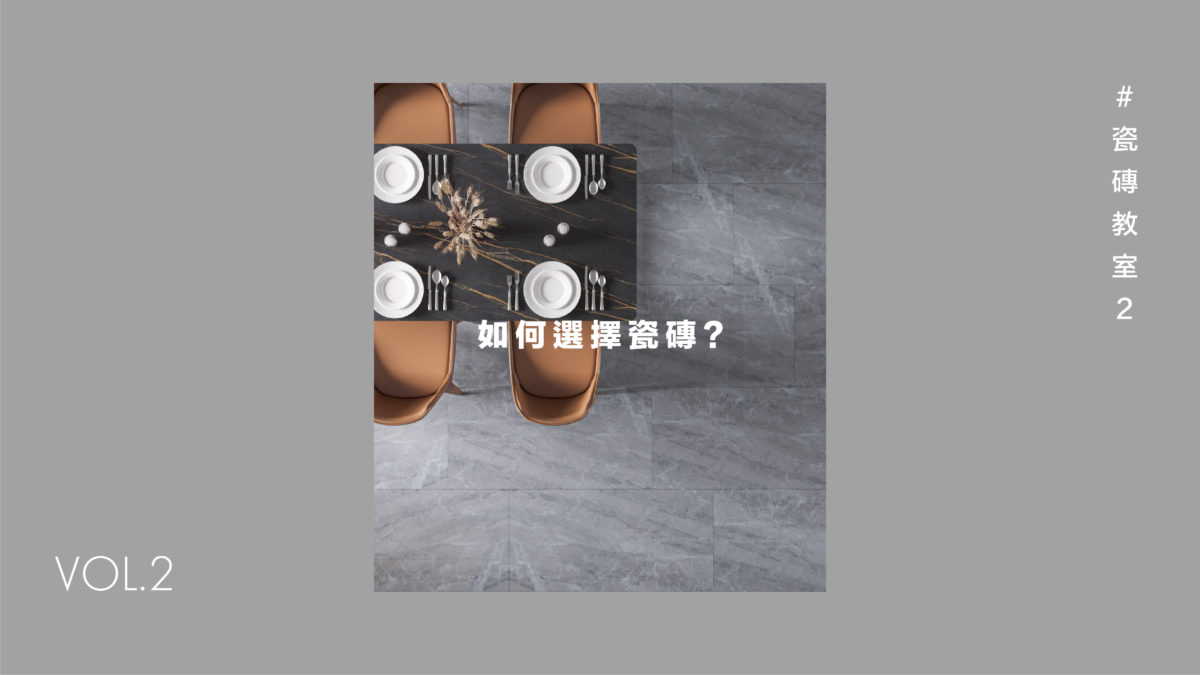
Choosing tiles for the right design and decoration is sometimes challenging. To place the correct tiles in certain locations depending on the design concept would increase the tiles value in terms of the decoration looks.
Now let’s talk about how to choose tiles for "living room", "kitchen" and "bathroom":
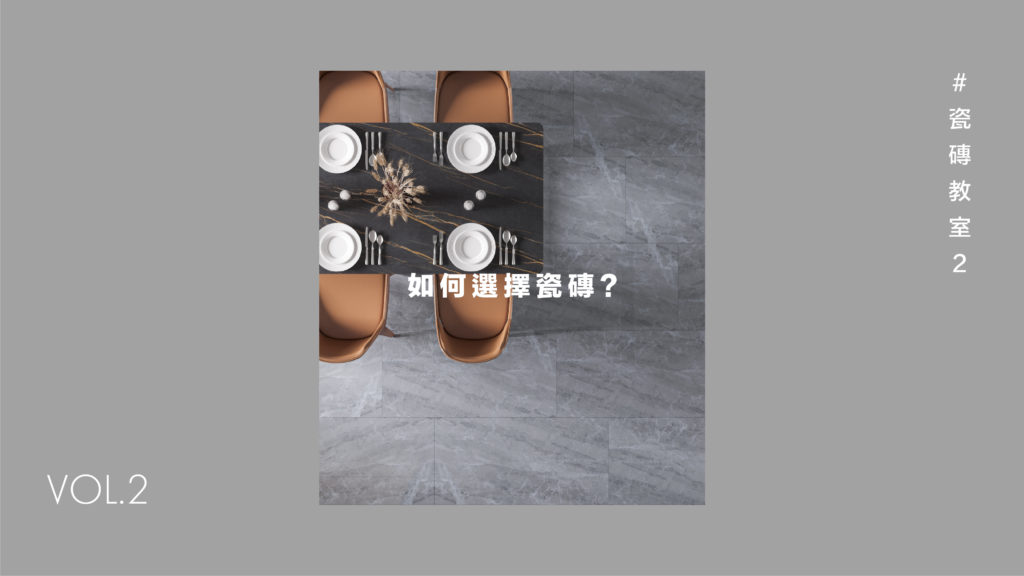
The living room is usually the most aesthetic part of the house, and the floor tiles can be slender.
ChoosingTimber Tiles, with the warm feeling of imitation wood plus the extension along the grain, add a sense of spaciousness.
You can choose a large size ofMarble tiles, to make it look luxurious.
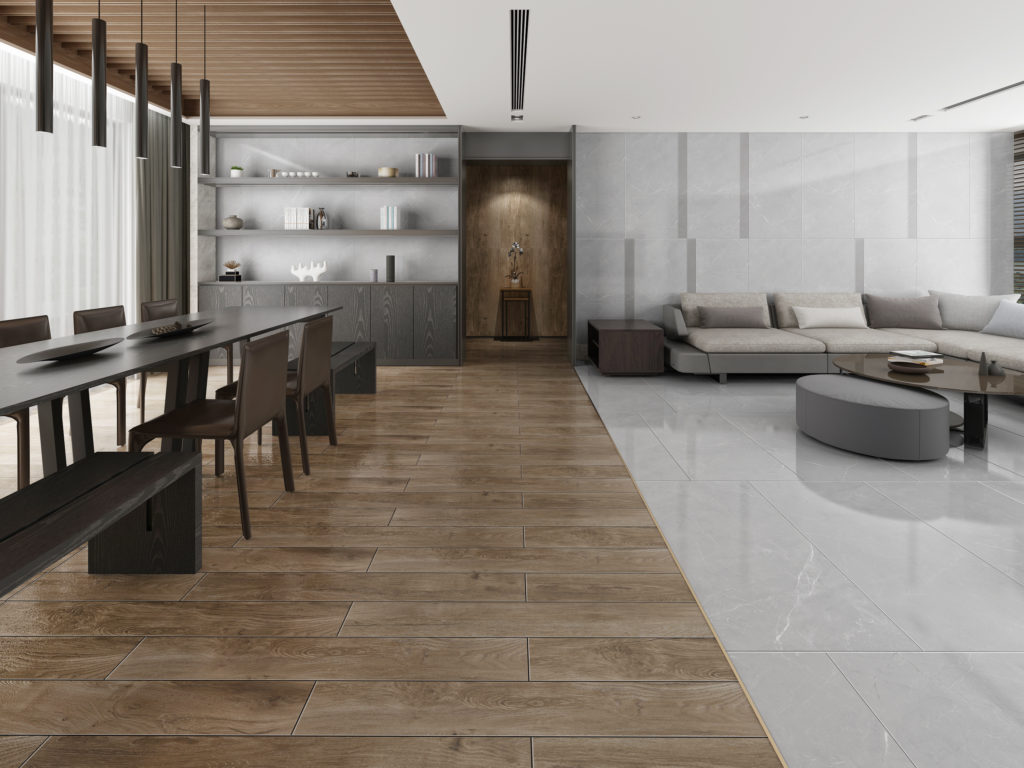
2. The kitchen wall design could have various tiles in it. A stylist kitchen will improve your mood to spend time cooking delicious dishes.
Sometimes cleaning the kitchen is hard because smoke or oil stains are involved and dirt there would grow some bacteria.
Therefore,Antibacterial Tilesis the best choice for kitchen wall decoration. It is smooth, easy to clean and stylish.
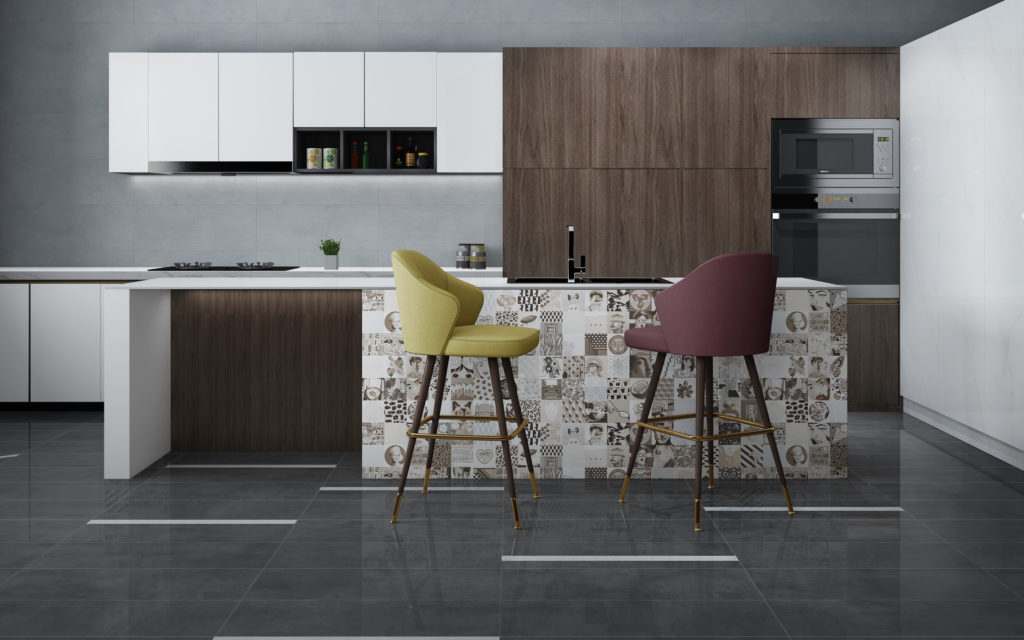
3. Bathroom is a private space and we should pay more attention to the flooring. For bathroom decoration, using tiles with safety and slip resistance is recommended. The bathroom floor is more likely to be exposed to water, so high-slip tiles are applicable and look best with R10-R11 effects. The floor of the shower area should have anti-skid safety to ensure it is safe for everyone that uses it.
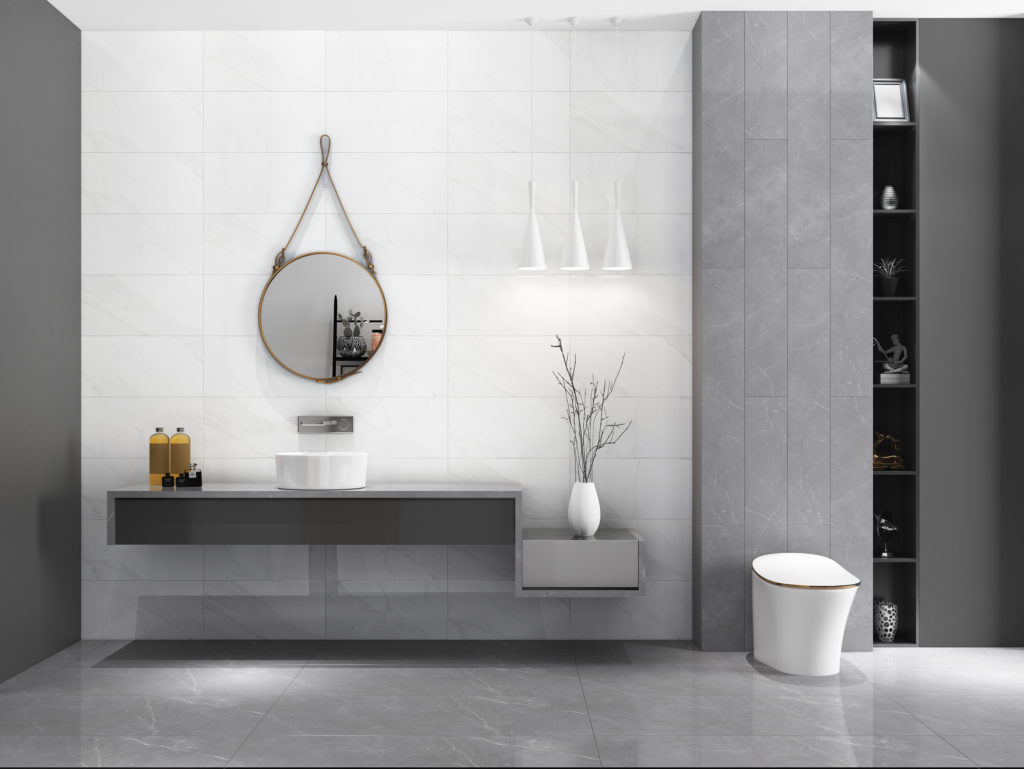
In conclusion, applying the high-density ceramic tiles on the floor and walls can prevent mold to a certain extent.Antibacterial Tilescan prevent bacteria and mildew more comprehensively and is more suitable for humid and coastal areas.
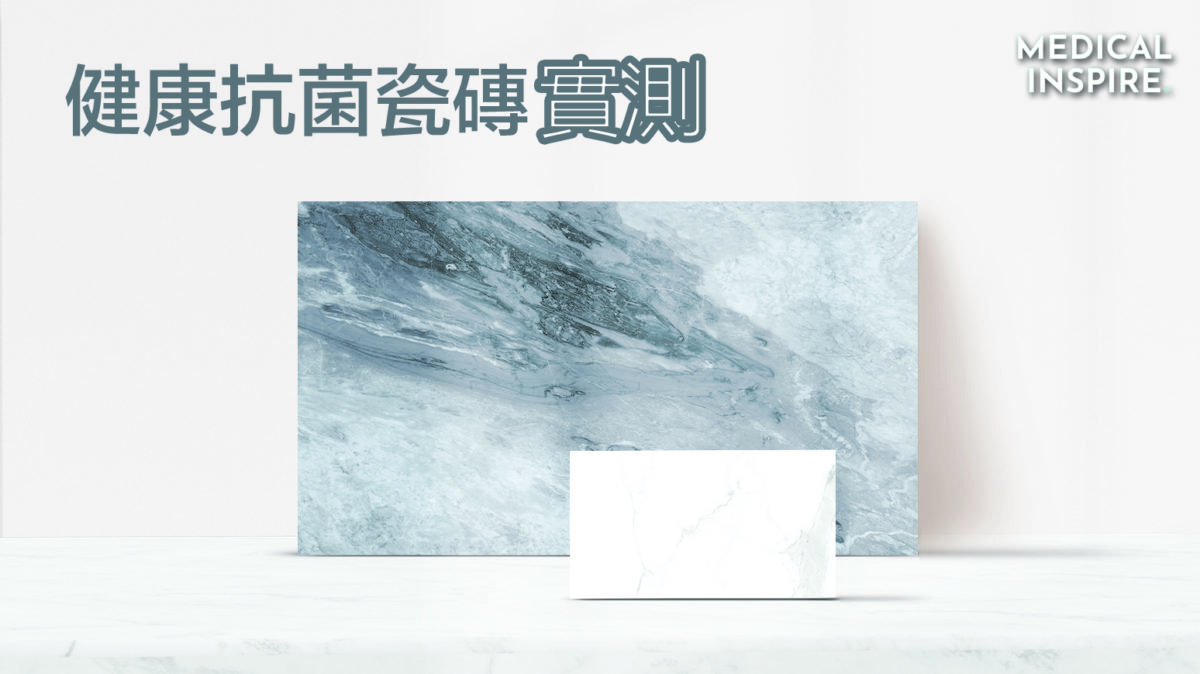
Due to the environment and weather, many Hong Kong people find it difficult to keep their homes dry. When choosing tiles and other building materials, products with antibacterial and mildew resistant functions should be considered. Since it is quite durable, it can also serve as the first protection for your family’s health.
Fighting The Unseen Foe
Take the common mold at home as an example. Due to its small size, it is difficult to clean it away completely. Moist bathrooms and toilets often become hard-hit areas where molds are raging. The mold releases allergic substances, which fly away with the air, enter the body from the nasal cavity, and then follow the respiratory tract to the lungs to stay, causing allergies, asthma, and causing minor physical problems.

港怡醫院呼吸系統科名譽顧問醫生溫志堅醫生受訪時表示:「 如果病人本身已有鼻敏感或氣管敏感的情況,突然接觸大量塵蟎、霉菌等家居常見致敏原,會令他們本身的敏感情況更嚴重。」現時市面上亦出現各種防霉易潔油漆或抗菌地板瓷磚。溫醫生表示:「每日清潔依然非常重要,而防霉易潔油漆或抗菌地板瓷磚等,對於改善家居空氣和抗菌防霉具一定幫助。」

Antibacterial and mildew-proof wall and floor tiles
Diligent cleaning is important, but if you want to get better results without too much effort we need to change from the source. Traditional solid wood floors are susceptible to dampness, mildew and could cause thermal expansion. It could cause a gap between floors, which dirts easy to hide in and grow bacteria. The ceramic tiles with the new OXYTECH antibacterial technology continuously release negative ions and effectively inhibit the growth of bacteria on the surface of the tile. It is compact and hard as it burned at a hot temperature and slow-burning of 1,250 degrees. Under high-density conditions, the water absorption rate is less than 0.1%. Effectively resist moisture, anti-bacterial, and anti-mildew.
1) 淨化空氣除甲醛
Furniture, wood, paint, viscose, etc. that you encounter every day have the chance to be indoor pollution sources, which will continuously release free formaldehyde and toluene. Especially after the decoration of new houses, the excessive formaldehyde situation is even more serious. The test proves that OXY TECH antibacterial technology can purify formaldehyde and toluene in the air and keep indoor air fresh for a long time.

2) 抑制細菌、真菌的生長和繁殖
Tile cleaning is often a tricky part of household hygiene. Ordinary cleaning is difficult to remove the dirt in the narrow gaps of the tiles, which only affects the growth of bacteria and health. The seam between most tiles on the market is 2mm. The latest research and innovation of OXY TECH's anti-bacterial technology-"dense seam paving" can reduce the seam between tiles to only 0.5mm, effectively reducing the accumulation of bacteria. space. In addition, as the gaps on the surface of the tiles become smaller, there is nowhere to absorb dirt, which enhances the anti-fouling and easy-to-clean effect. The ceramic tiles of OXY TECH antibacterial technology have proved to have an antibacterial rate of 99%*, and an antibacterial rate of Escherichia coli as high as 90%.
3) 減少霉菌滋生
The damp problem in Hong Kong has always plagued all homes. Especially in summer, the bathroom walls and floor tiles in many people's homes are always wet. They are prone to mold, and sometimes smelly. OXYTECH antibacterial technology ceramic tiles have the advantage of high density, and the water absorption rate can be lower than 0.1%, which can help reduce the growth of mold and reduce troubles caused by dampness.
OXY TECH Tiles Test
The editor conducts a series of tests to understand the effectiveness of OXY TECH technology. The tests will compare the water absorption, stain resistance, hardness, and fire resistance of the tiles.
1. Water absorption
The weather in Hong Kong is humid. For example, ceramic tiles with lower water absorption rates are used indoors, which are denser, not easy to expand, and are more effective in blocking moisture and reducing mold. The editor first prepares an ordinary tile and an OXY TECH tile and then places the two tiles in the blue water agent for 24 hours to test their water absorption capacity.
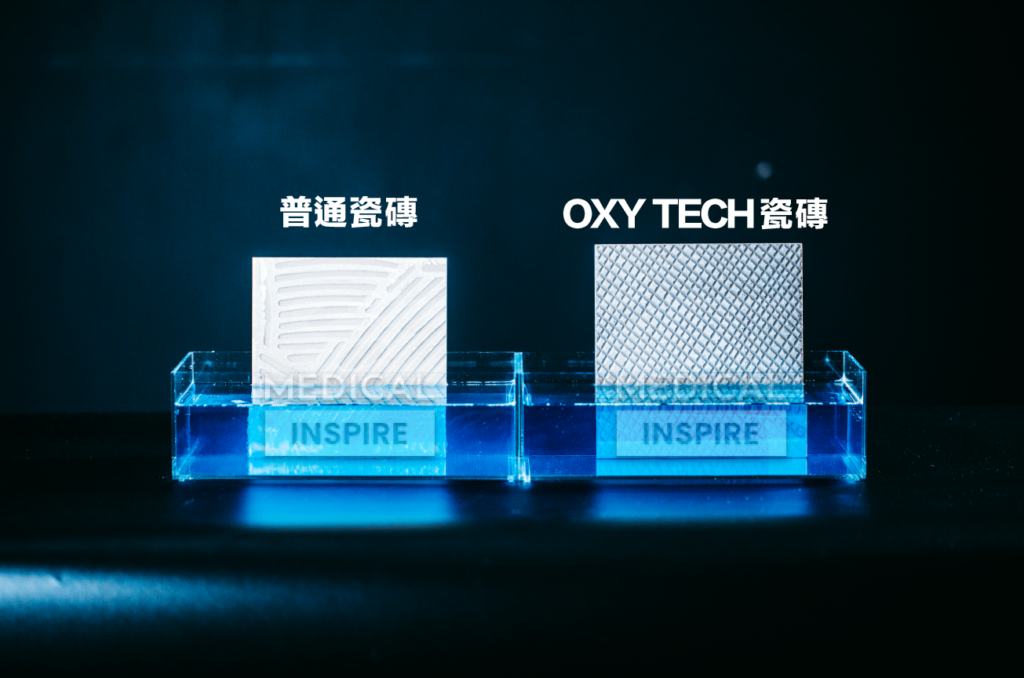
After one day, the water level of ordinary tiles was significantly lower than that of OXY TECH tiles, which shows that ordinary tiles have a higher water absorption rate.
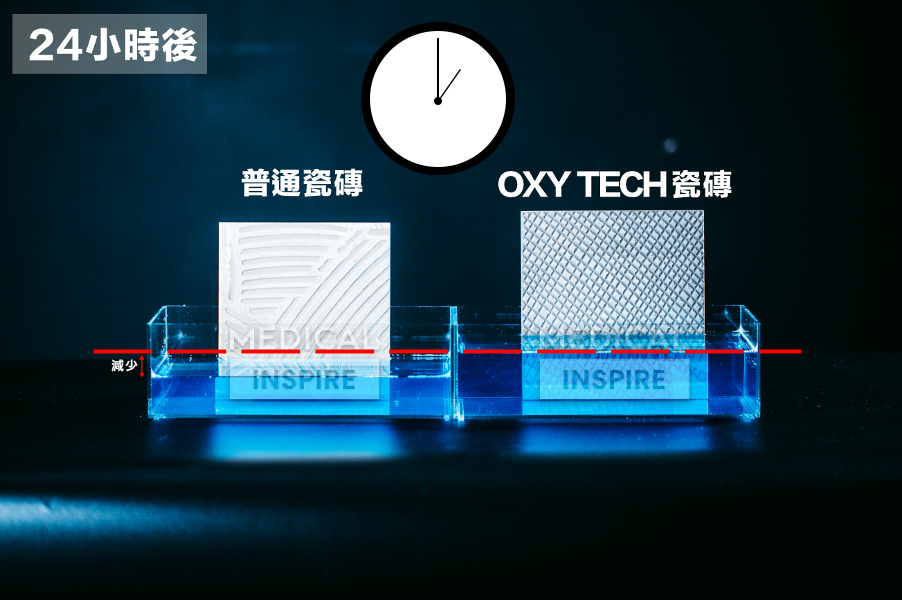
2. Ease of cleaning
In addition to mold, stubborn stains such as kitchen oil stains are critical issues in daily cleaning. The editor splashed the old and new soy oil stains on the OXY TECH tiles, then wiped it with a rag, and found that the soy oil stains had been wiped away without leaving any traces, and the stain resistance was extremely high.
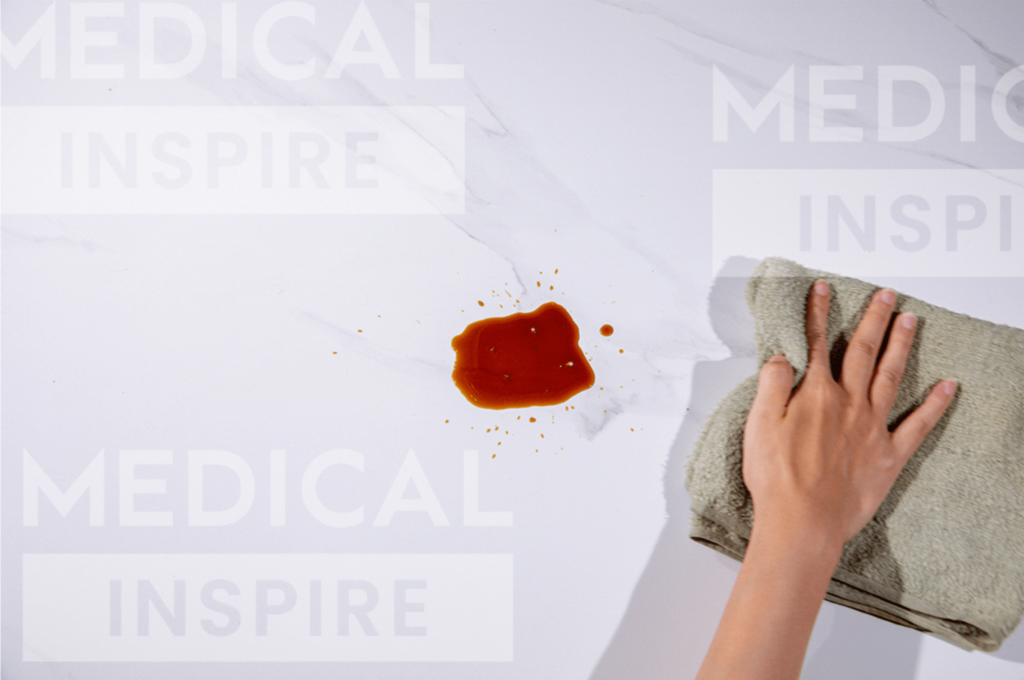
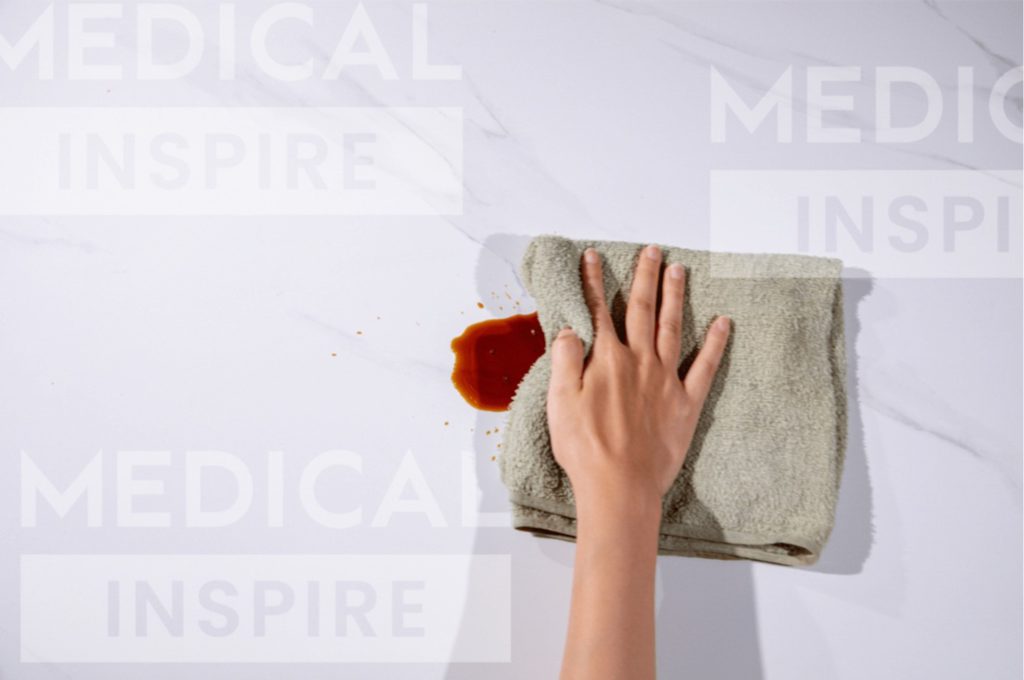
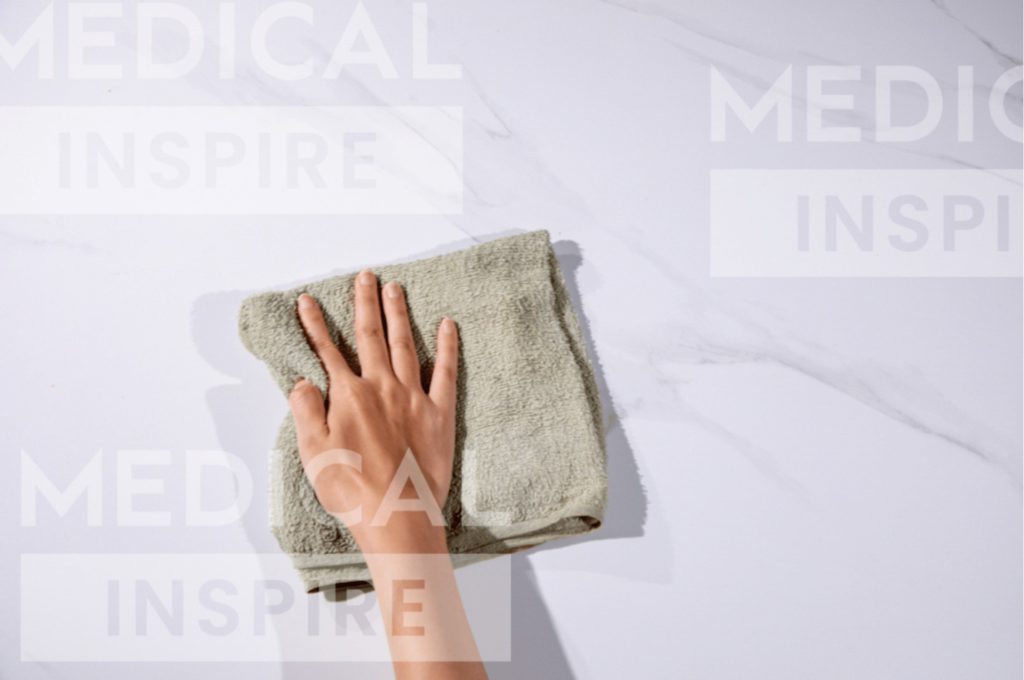
3/ Fireproof
OXY TECH tiles are made by slow-burning at a hot temperature of 1,250 degrees. The process requires a gun to burn OXY TECH tiles at close range for about 1 minute, if there is no blackening or cracking of the tiles, it means they have certain fire resistance.


As mentioned above, when it comes to choosing ceramic tiles, customers should not only pay attention to the reputation of the tile brand, but also pay attention to the water absorption, stain resistance and fire resistance of the product, and buy suitable tiles. It increases hygiene and house cleanness.
*Tested on Staphylococcus aureus, Candida albicans and Escherichia coli under laboratory conditions.
Text by MEDICAL INSPIRE
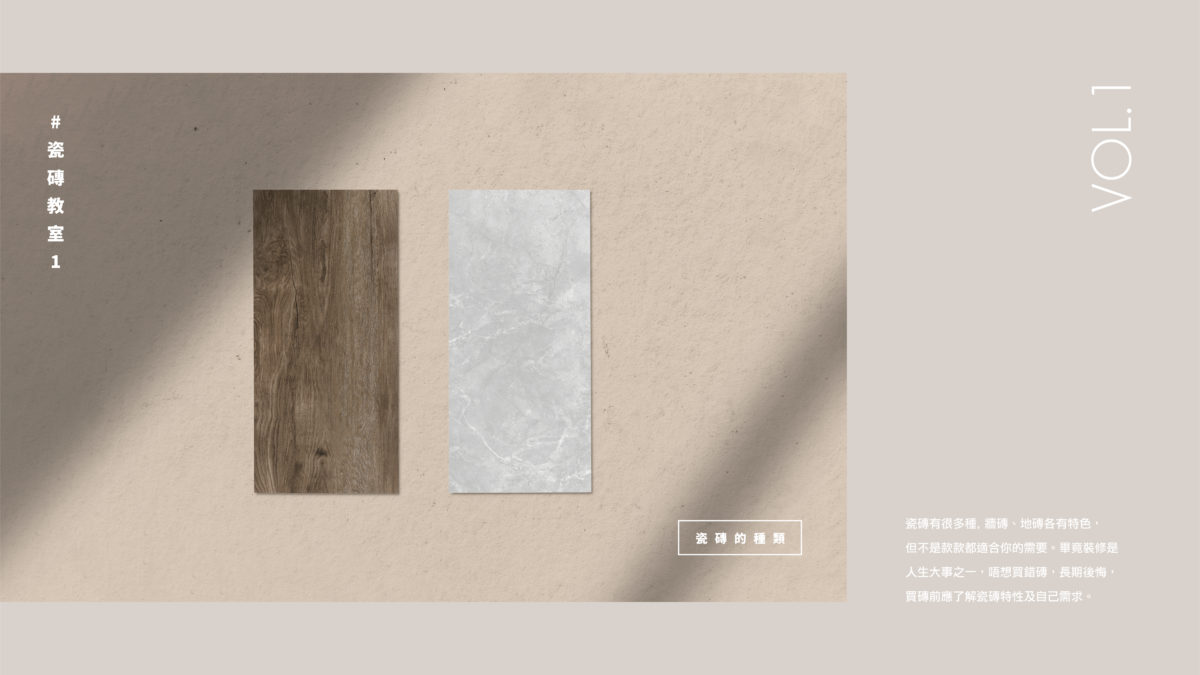

As a developing enterprise, ASA Tiles not only work on the growth of business, but also focus on social engagement.

Earlier, we were invited to participate in a school anniversary tiles printing event. In the two-days event, we provided tiles and the students created a tiles printing with the guidance of tutor.
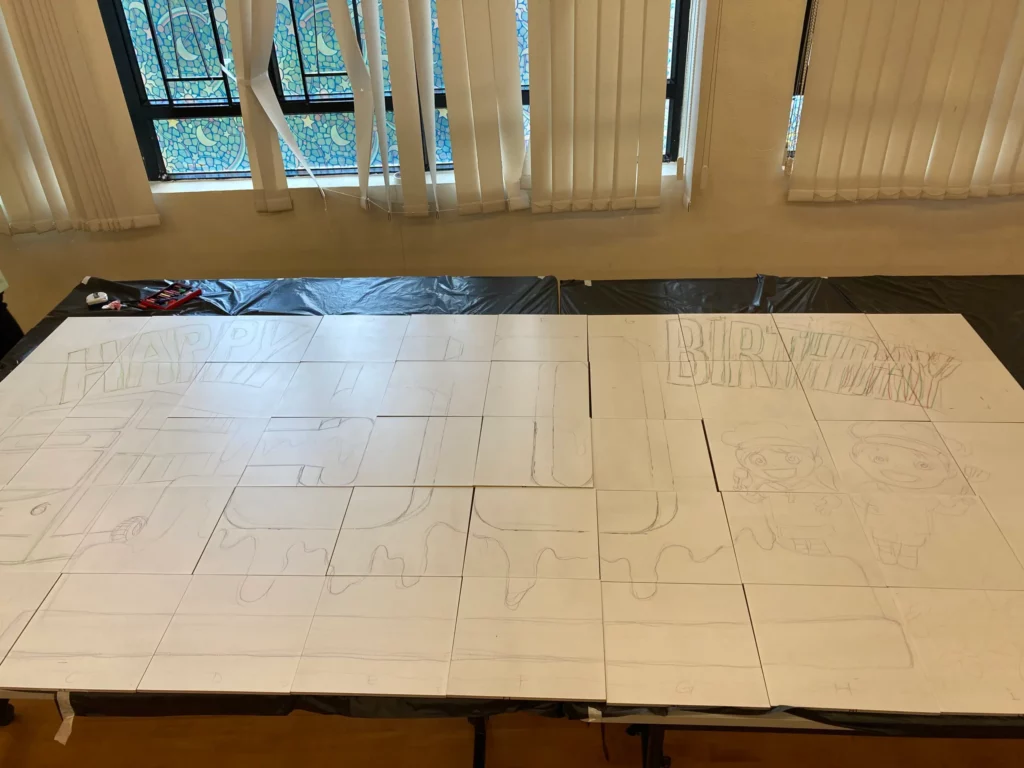
The tutor designed the general picture in advance. Before the event begun, the tutor drew the draft of the print across the tiles. Then, we gave each student a piece of tile and let them add colours on it. They also put their own ideas and creation onto the tiles.
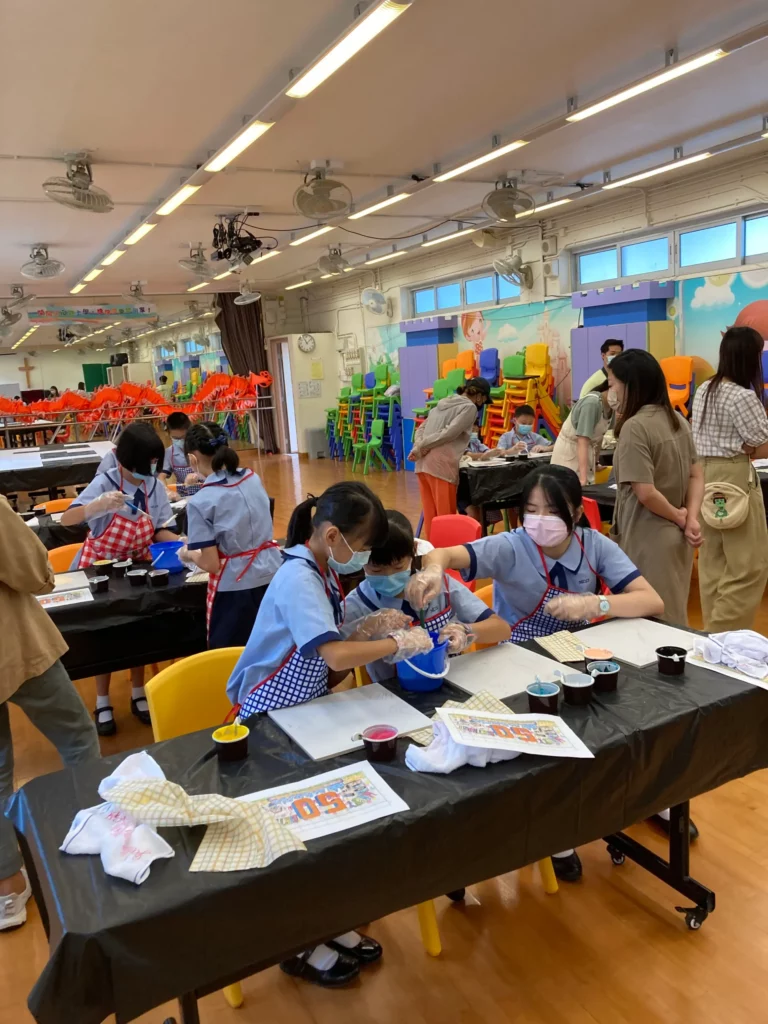

In the process, the tutor guided the students to reflect on the project and told them the importance of details, as they all started this magnificent printing from small parts. They also learnt the value of teamwork and communication during the project. At the end of the day, the tiles printing was a team effort.
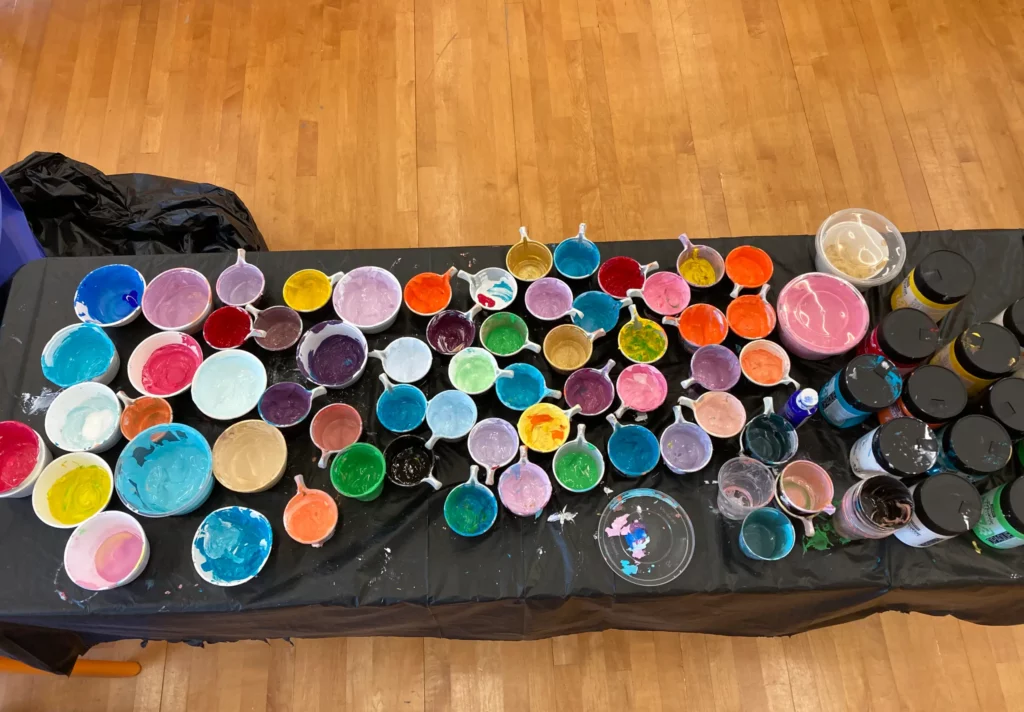
We, as the tiles manufacturer, feel equally on how valuable and important details are. A high-quality piece of tile, could only be made with many fine details adding together. Seeing the students adding the colours they wanted with each stroke, made us felt touched.

After the students finished printing the tiles, we put the tiles on the wall and formed the complete and wonderful printing. We were honoured to be a part of this meaningful event, and we were delighted to see how much potential tiles have as art and craft.
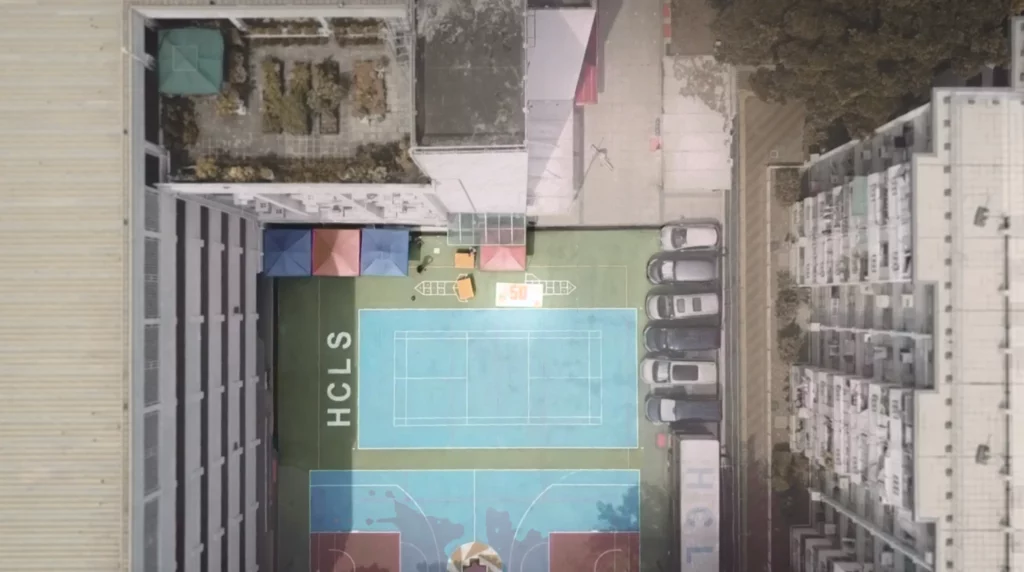

除了訂製瓷磚、手畫瓷磚,有沒有想過不懂繪畫的你也可以親手設計和製作你獨一無二的磚塊?
藝術家 Carrie 擅長以樹脂膠手作飾物、修補茶壺門柄,這次則與 ASA TILES 合作,以樹脂膠帶出特別的瓷磚風格。


最初 Carrie 與家人創立自己的首飾品牌時,主題便是「客製化」,所以在開設第一間門店時,便以自己造的地磚佈置店面,加入閃粉等裝飾在磚塊裡,增加品牌少女風的感覺。

鍾情於「花」的 Carrie,亦希望以藝術繼續探討花的可延性,透過設計訂製,或讓客人在工作坊親手設計磚塊,呈現出每人心目中的花,更能安裝在自己的家中,甚至在商業用途上。


根據客人的主題及顏色要求,ASA 與 Carrie 度身訂造屬於你的設計,你的瓷磚,讓你的藝術融入你的生活。
如對瓷磚藝術有興趣,觀迎親臨亞細亞旗艦概念店參觀,藝術項目合作聯絡 2152 1900 或 9686 6482。
了解更多:
https://www.yyycarrie.net
(Written by: Asher Cheung)
聽到藝術品這個詞語,我們首先都會想起羅浮宮的畫作、美術館的雕塑、甚至是教堂裡的壁畫。彷彿美麗的藝術品就只能存在外國著名的景點裡,可遠觀而不可褻玩。畢業於香港理工大學環境及室內設計科的 Carrie 則打破傳統,在衣食住行不同範疇裡都創作藝術,將藝術融入生活。


Carrie 自小喜愛手工藝,在母親的教導及影響下,更與姊姊及母親於 2013 年在香港創辦了手造花朵飾物品牌 Pamycarie,親手用樹脂黏土為每位客人度身訂造飾品,讓每人都可以把藝術品戴在身上,而特別喜愛花朵的 Carrie 也希望能讓花延伸到生活每個角落,讓喜歡花朵的女生能有被花包圍的感覺。

除了戴在身上的藝術品,修讀過室內設計的 Carrie 也用心研究把藝術融入家中,畢業作品更用磚塊作主題,使藝術品不只好看,更是好用。而由於訂製的關係,作品不再圍繞夢幻的少女主題,也可根據客人要求造成任何顏色系列的地磚及牆磚,打造藝術家居。

樹脂黏土韌性強、混色高,保存也容易而不易損壞,Carrie 認為它容易使用,所以定期也會舉行工作坊,使不只工藝師可以創造藝術,讓大眾也可以製作自己的藝術品。而這種特性也驚喜地帶來可持續性,如 Carrie 嘗試過將被棄置的寶石及瓷磚重用,混到樹脂中為其增添新的價值,延續它的生命。

人手製作一朵朵花瓣,蛻變成一個個花朵飾物,Carrie 由零開始,把腦海裡幻想的設計,在飾物、磚塊、或是生活上任何的物件中真實呈現,雖然花費時間心思,但 Carrie 不因難度而放棄對美的追求,夢想客人戴上她們的心血時會有幸福的感覺。
不因難度而降低要求,ASA根據你的想像和需求,與你探索建築設計靈感,致力為你帶來幸福的感覺。
藝術項目合作:2152 1900
了解更多:
(Written by: Asher Cheung)